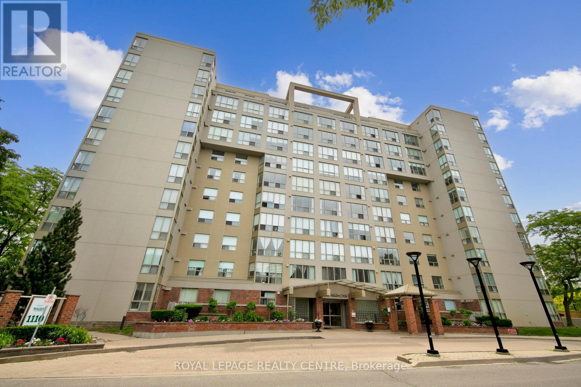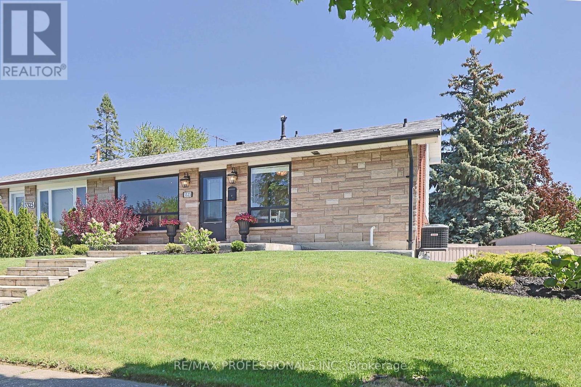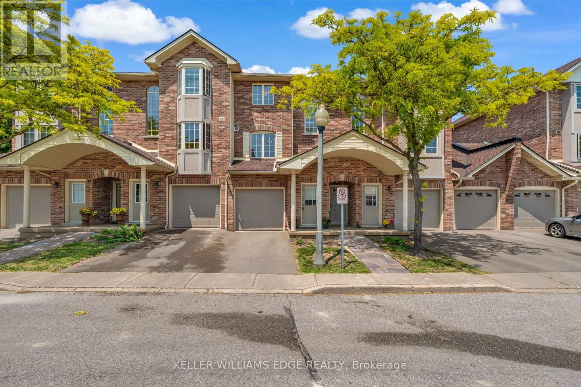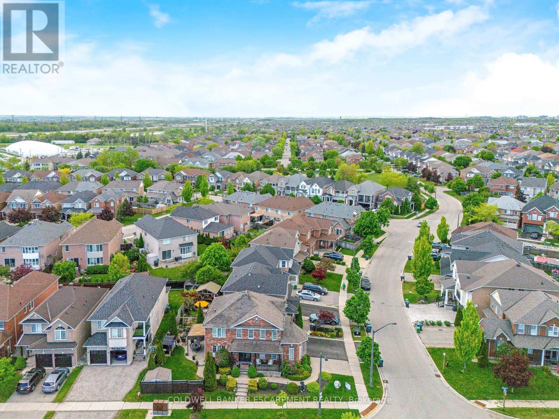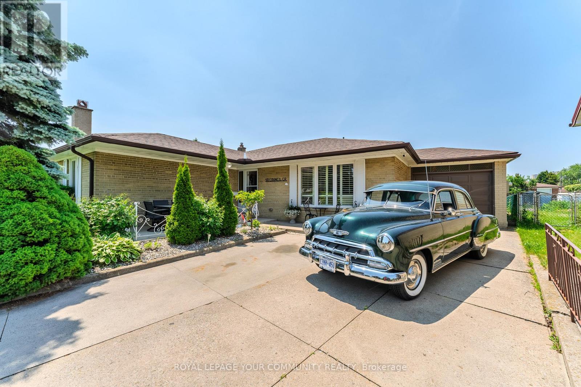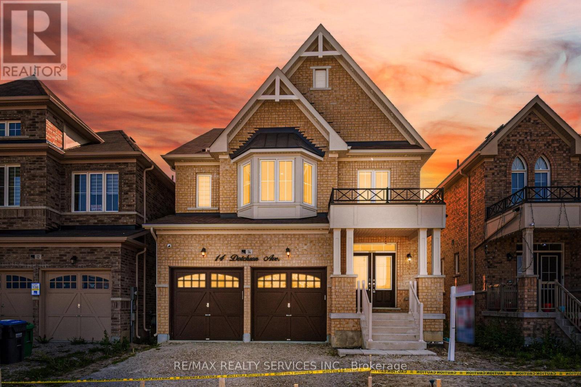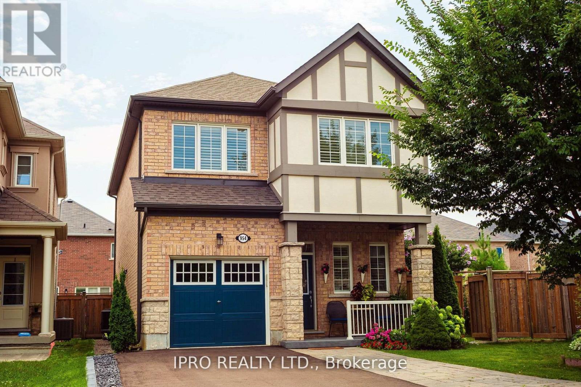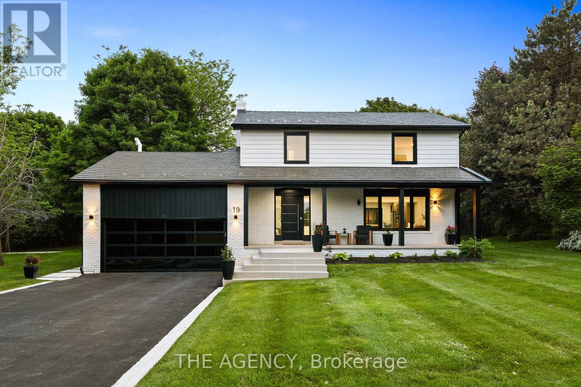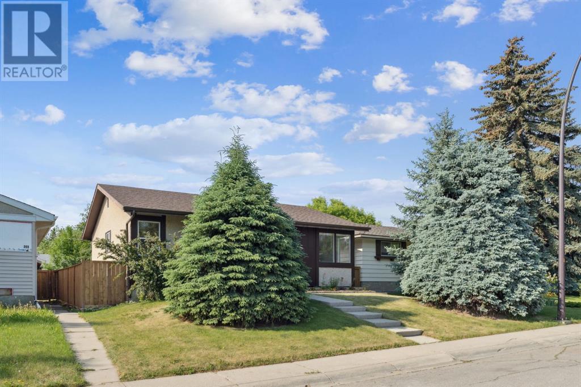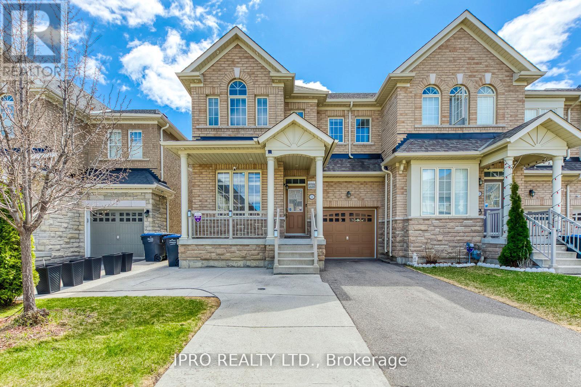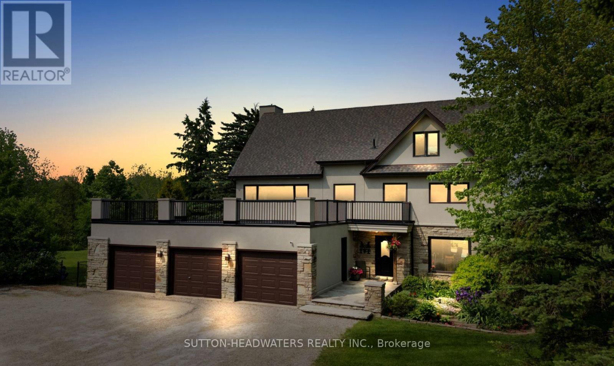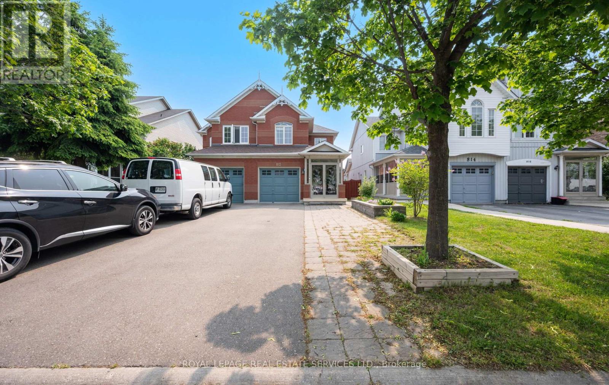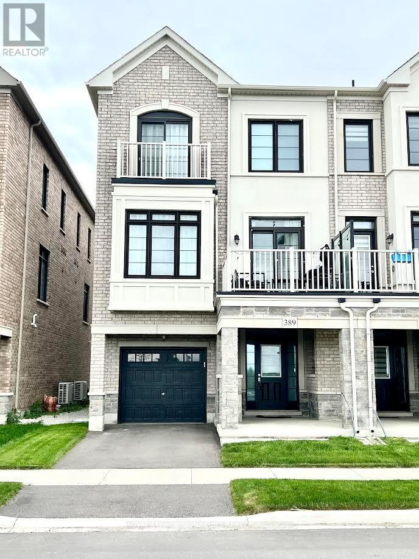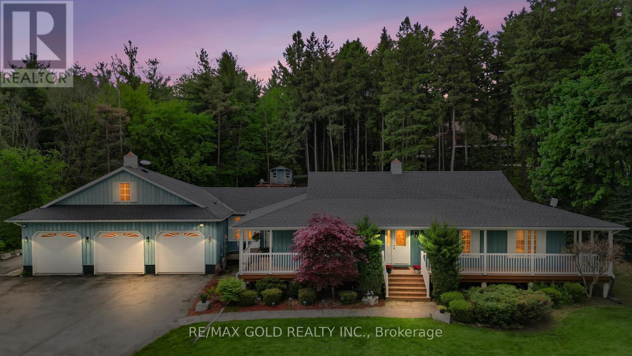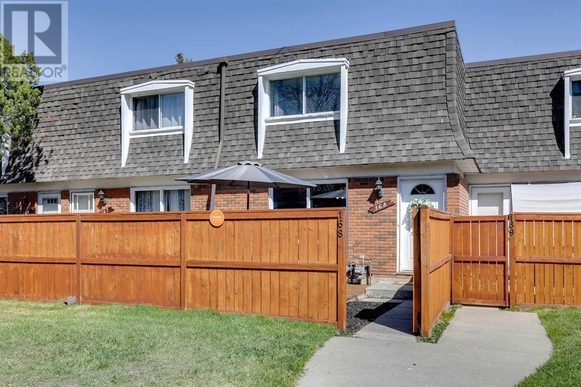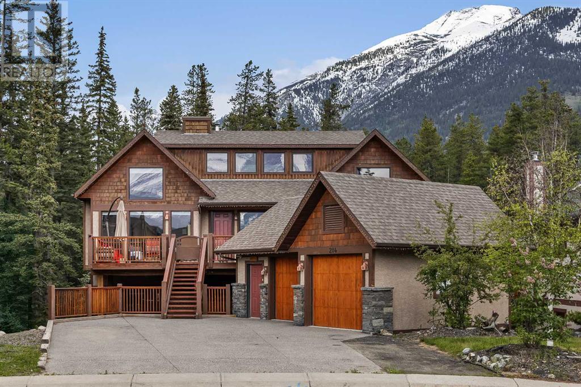27 Quinton Ridge
Brampton, Ontario
Nestled within the prestigious Westfield Community of Brampton, this resplendent 2,300 sqft (above grade) semi-detached, exudes timeless elegance and modern sophistication. From the moment you step inside, you are enveloped by the grandeur of 9-foot ceilings gracing the main floor, where lustrous hardwood floors and a majestic oak staircase adorned with intricate iron spindles create an atmosphere of refined opulence. The culinary haven, a gourmet kitchen, captivates with its upgraded quartz countertops, double stainless steel sink, artful backsplash, and impeccable finishes, inviting both intimate dinners and lavish gatherings. Bathed in the soft glow of pot lights and framed by elegant California shutters, the home radiates a serene yet luxurious ambiance. Ascend to the second floor, where four generously proportioned bedrooms await, including a private in-law suite with its own en-suite bathroom and a sumptuous primary sanctuary boasting a capacious walk-in closet and a spa-inspired 5-piece en-suite. Three exquisitely appointed full bathrooms, each with quartz counters, and thoughtfully designed doored closets ensure both comfort and convenience. Beyond the interiors, this home's enviable location places you mere steps from a tranquil park and moments from esteemed schools, vibrant plazas, financial institutions, the Brampton Public Library, fine dining, essential grocers, the illustrious Lionhead Golf Club, and the forthcoming Embelton Community Centre. Seamless connectivity is afforded by proximity to Highways 401 and 407, while practical touches such as direct garage access to a well-appointed mud/laundry room and the absence of a sidewalk enhance daily ease and extra parking space. The legal basement, featuring two bedrooms and ample storage, presents a rare opportunity for supplemental income or an inviting space for extended family. (id:57557)
32 Sunrise Terrace
Cochrane, Alberta
****OPEN HOUSE SATURDAY JULY 5 and SUNDAY JULY 6th 2pm-4pm****Welcome to 32 Sunrise Terrace — a fully finished 4-bedroom, 3.5-bathroom two-storey home nestled on a quiet street in the heart of Sunset Ridge. Offering a seamless blend of comfort and function, this home features an attached heated garage, a bright and open main floor with 9’ ceilings, and a south-east facing backyard that fills the space with natural light all day long.The main floor showcases a spacious kitchen with extended built-in cabinetry into the dining area, a large back hall mudroom with ample storage, and seamless flow perfect for everyday living and entertaining. Step outside to a two-tiered deck surrounded by mature trees, lush landscaping, and two garden sheds.Downstairs, enjoy a media room with built-in surround sound, a cozy flex space with fireplace, a dry bar with mini fridge, and a versatile fourth bedroom ideal for guests or a home office. Upstairs offers a generous bonus room and a primary suite with a charming peek-a-boo mountain view.Additional features include central vacuflo rough-in, front yard irrigation rough-in, and laneway access at the back. Located within walking distance to the K–8 school and just steps from a stunning 6-acre park with walking paths, a playground, and a water feature — this home delivers the perfect blend of comfort, convenience, and community. (id:57557)
18493 Hurontario Street
Caledon, Ontario
Beautifully renovated between 2022 and 2023, this charming 3-bedroom, 1-bathroom detached bungalow is ideally located in the heart of Caledon Village, just a short stroll from quaint shops, schools, and local amenities. Set along a well-traveled main road, the home occupies a versatile lot surrounded by both residential and commercial properties. Its high-visibility location offers unique potential, ideal for buyers seeking convenience, strong curb appeal, and the possibility of a home-based business (subject to municipal approvals). A modern glass railing and patterned concrete steps lead to a stylish open-concept main floor. The inviting living area features an electric fireplace with a decorative mantel, adding warmth and elegance. The chef-inspired kitchen boasts Dacor stainless steel appliances, quartz countertops, porcelain backsplash, a center island, a coffee nook, a spice rack, and a bright bay window. The adjacent dining area includes a walk-out to a fully fenced backyard with a newly installed privacy fence. The main level includes two well-proportioned bedrooms with large closets and built-in organizers, along with a beautifully updated 3-piece bathroom. The upper-level primary bedroom offers a walk-in closet with custom organizers, built-in shelving, and a cozy sitting area. The partially finished basement adds further potential, with space for a fourth bedroom and a large recreation room. Additional features include a powered detached garage, a generous lot with a 2022-installed hot tub, and driveway parking for up to 8 vehicles. (id:57557)
807 - 1110 Walden Circle
Mississauga, Ontario
Great Opportunity To Own This Sought After Two Bedroom Suite At Walden's Landing. Located In The Quiet Clarkson Village Steps From The Clarkson Go Station, A Variety Of Shops, & Desirable Dining Spots. Bright Spacious Unit Features Open Concept Living with dinning area and family size Kitchen, Master Bedroom With Large Walk-In Closet And Renovated 3-Piece Ensuite Bathroom. Second Bedroom With Large Windows And Renovated 4-Piece Bathroom. Separate Laundry With Storage Space. A/C / Heating System 2024. Great Views From Every Room. Enjoy The Beautifully Maintained Courtyards With BBQ & Lots Of Mature Trees. Exclusive Resort Style Living At The Walden Club Including Amenities Such As Tennis Courts, Outdoor Pool, Gym, Lounge/Party Room. Walden Club Membership Includes Access To Tennis Courts, Pickle Ball & Squash Courts, Outdoor Pool, Gym, Etc. All Utilities + Internet Included Except Hydro. (id:57557)
3323 Homark Drive
Mississauga, Ontario
Prime Applewood backsplit home (4-level) on a rare 50' wide, beautifully landscaped lot! Spacious & sun-filled (south-west exposure!), 4 bedroom/2 bath home (wide model) on a quiet, family-friendly street. A grand stone walkway/gardens lead to a classic stone façade/front entrance. Inside, you'll find a fantastic/functional centre-hall layout flooded with natural light & ample living space. Separate living & formal dining rooms (perfect for entertaining!) and a wonderful, eat-in kitchen that includes a bright breakfast area. The lower levels include a separate entrance and a clever layout with great potential for a future in-law suite. Enjoy updated bathrooms, abundant storage, and recent mechanical upgrades including furnace, A/C, and owned hot water tank (all 2018). Retreat to the backyard oasis & enjoy a private, fully fenced yard with a covered patio, custom shed, and a beautifully landscaped garden - an ideal space for summer gatherings or peaceful relaxation. Concrete driveway (2019), concrete & stone walkways (2019), fence (2019), custom shed (2019), pot lights (2018), Roof (2014, hi-quality shingle). Benefit from unparalleled access to local schools, parks & rec facilities, transit, shopping, major highways (QEW, 403, 410). This is a smart move for families, investors, or anyone looking for space and flexibility in a highly sought-after area. (id:57557)
18 Markham Street
Brampton, Ontario
Welcome to this Stunning 4+2 Bedroom, 5 Bathroom NORTH-FACING Detached Home in Brampton's High-Demand M-Section! This beautifully upgraded home sits on a rare, oversized lot and offers everything a growing family or investor could ask for. Step into a bright, open-concept layout featuring separate living, dining, and family rooms, all filled with natural light and leading to a large covered Deck in the backyard oasis- perfect for summer entertaining with a covered deck and a sparkling Swimming Pool. Enjoy a modern upgraded kitchen with garden access, new pot lights, fresh paint, renovated washrooms, and no carpet throughout for easy maintenance and a clean, contemporary look. The finished basement features two self-contained units, each with its own kitchen and full washroom- ideal for extended family living or rental income potential. Two separate laundry areas offer added convenience. Located just minutes from Brampton Civic Hospital, top-rated schools, parks, transit, and all major amenities -this home truly checks every box. Seller Motivated, and Priced to Sell -Hurry, This Gem Wont Last Long!!! (id:57557)
46 - 4045 Upper Middle Road
Burlington, Ontario
Welcome to 46-4045 Upper Middle Road located at the South of the Green complex a charming enclave nestled in the heart of Burlingtonsprestigious Millcroft neighbourhood! Surrounded by lush parks, scenic trails, and top-rated golf courses, this beautifully maintained 2-bedroom,2.5-bathroom townhome offers the perfect blend of comfort and convenience. Flooded with natural light, the open-concept main floor features alarge kitchen that flows naturally into he dining space and spacious living area with walk-out to a private balcony and gas fireplace. The primary bedroom boasts a generous walk-in closet and a private ensuite, with spare bedroom and upper-level laundry adds everyday convenience. Enjoy quick access to the QEW and Highway 407, making this home a commuters dream. With shopping, dining, and everyday essentials just around the corner at Appleby Crossing and Burlington Centre, this move-in-ready condo is the ideal home base for modern living (id:57557)
7 Lady Evelyn Crescent
Brampton, Ontario
Absolutely Gorgeous Town House On The Mississauga Border With Hardwood T/O Main, A Modern Espresso Kitchen Cabinetry With Granite Countertops Stainless Steel Appliances Pot Lights & More Walkout From The Main Floor Great Room To A Beautiful Deck And Backyard Ideal For Family Get Togethers & Entertaining. Rich Dark Oak Staircase With Iron Pickets & Upper Hall. Enjoy The Convenience Of The Spacious Upper Level Laundry Room & 3 Large Bedrooms With Large Windows & Closets. The Master Bedroom Boasts Large Walk-In Closet & Luxurious Master En-Suite Bath With Soaker Tub & Separate Shower With Glass Enclosure. Ideal Location Close To Highways , Lion Head Golf & Country Club & Mississauga. Excellent Condition Must See! (id:57557)
3927 Mayla Drive
Mississauga, Ontario
Welcome to 3927 Mayla Drive Located steps away from Churchill Meadows Community Centre. This corner home is nestled in a highly desirable community of Churchill Meadows offers both a spacious layout and style. The home features 9-foot ceilings on the main floors, pot lights, elegant hardwood flooring and open concept kitchen that flows seamlessly into the family room which features as elegant fireplace. The fully finished basement adds valuable living space, including two additional bedrooms, recreational room and full bathroom for guest and family to enjoy. Once outside you enjoy a large fully fenced backyard complete with a with patio and firepit for warm summer evenings to enjoy with friends and family. This home is located to many amenities, top rated schools, restaurants, restaurants and major highways. (id:57557)
4183 Renoak Court
Mississauga, Ontario
Rarely offered executive home in prestigious Heritage Oaks/Deer Run. Tucked away on a quiet cul-de-sac of an exclusive Enclave, this well laid out 4BR 4 Bath home offers almost 5,000 ftof bright, open living space on a wide high-shaped lot. Designed for both everyday living and refined entertaining, enjoy seamless indoor - outdoor living with a walkout from the breakfast area and unwind after a long day's work in the beautifully landscaped private backyard oasis featuring a stunning Saltwater pool and a spacious deck, perfect for summer gatherings. With a south-facing backyard, you will enjoy hours of sun in the pool and in the house. Inside, thoughtful touches abound in this centre hall layout with a main floor family room and generous home office, 2 fireplaces, and a spacious finished basement complete with an indoor hot tub and sauna - your own personal spa retreat. The home's exceptional layout provides both flow and flexibility, ideal for families or professionals seeking space to grow. Located just 13 minutes from Pearson Airport with easy access to all major highways, and within walking distance of Erindale Go, this home offers the perfect balance of tranquility and convenience in a sought after family friendly neighborhood. Larger than most neighbourhood homes, come see it for yourself in person, a truly wonderful home and location. Open House Sunday July 6, 2025 from 2:00-4:00 pm. (id:57557)
50 Council Crescent
Toronto, Ontario
Welcome to this charming and well-maintained bungalow, proudly owned by the same family for nearly 40 years. Situated on a quiet crescent, this home features a generous 50' x 122' pie-shaped lot in the highly sought-after York University Heights neighbourhood. Large oversized driveway with ample parking. The main level offers a bright and spacious open-concept living and dining area, an eat-in kitchen with a walk-out to the deck, and three bedrooms with an updated bathroom. Beautiful hardwood flooring runs throughout. The finished basement includes a second kitchen, a large recreation area, and a cozy family room ideal for extended family. Conveniently located near York University, Keele subway station, public transit, Hwy 401, Humber River Hospital, and more! (id:57557)
14 Dotchson Avenue
Caledon, Ontario
//3 Years Old// East Facing Executive Luxury Built 4 Bedrooms & 4 Washrooms Detached House In Prestigious Southfields Village Caledon Community!! *2 Master Bedrooms & 3 Full Washrooms In 2nd Floor** Grand Double Door Main Entry! Separate Living, Dining & Family Rooms With Gleaming Hardwood Flooring! Upgraded Waffle Ceiling In Living & Family Rooms! Loaded With Pot Lights! Dream Upgraded Kitchen With Maple Cabinetry, Center Island, Quartz Counter [Water Fall Quartz Build Island, Full Quartz Backsplash In Kitchen] Top & Elite Jenn-Air Built-In Appliances!! Kitchen Under Cabinet Led Valance Lighting* Oak Staircase! 2nd Floor Comes With 4 Spacious Bedrooms! Master Bedroom Comes With 5 Pcs Ensuite & Walk-In Closet** 3 Full Washrooms In 2nd Floor** Loaded With Exterior Pot Lights!! Walking Distance To Park, Etobicoke Creek & Trails. Must View House! Shows 10/10** Facing Largest Community Park Of Caledon [Park To Be Ready August 2025] (id:57557)
134 Auburn Glen Circle Se
Calgary, Alberta
***Open houses July 5, 2025 Sat 1-4pm and July 6, 2025 Sunday 11-2pm ***Don’t miss your opportunity to enjoy the best of lakeside living at 134 Auburn Glen Circle, located in the heart of Auburn Bay, one of Calgary’s most sought-after lake communities. Centered around a stunning private lake, Auburn Bay offers year-round recreation—from sunny beach days and paddle boarding in summer to skating and winter festivities when the snow falls.At the heart of the community is Auburn House, where residents enjoy exclusive access to events, fitness programs, and activities that keep families active and connected all year long.Just minutes from your door, you'll find everything you need in Mahogany Village Market and Seton Urban District—groceries, boutique shopping, and award-winning restaurants like Chairman’s Steakhouse and Alvin’s Jazz Club. Watch the latest films at the VIP Cineplex Theatre, stay fit at the Seton YMCA, and enjoy seamless access to Stoney Trail, Deerfoot Trail, and the South Health Campus for added peace of mind.Step inside this thoughtfully upgraded home, with over $50k in upgrades, and discover comfort, style, and space designed with family living in mind. The open-concept main floor boasts rich hardwood floors, a chef-inspired kitchen with concrete countertops, custom cabinetry, and a walkthrough pantry. The spacious living and dining areas offer the perfect setting for both entertaining and quiet nights in.Upstairs, a private movie bonus room invites cozy evenings, while a built-in rock climbing wall adds a fun and unique twist the whole family will love.Outside, your backyard oasis awaits—featuring a new composite deck, ideal for summer BBQs, fireside gatherings, or enjoying your morning coffee in peace. There's room to relax, play, and entertain all season long.With Auburn Bay Elementary and Lakeshore School just around the corner, plus parks, playgrounds, and the lake only steps away, this home offers the ultimate blend of lifestyle and location.134 Auburn Glen Circle isn’t just a house—it’s your gateway to the vibrant, family-focused, and adventure-filled lifestyle that Auburn Bay is known for. (id:57557)
335 Sheep River Place
Okotoks, Alberta
OPEN HOUSE THIS SUNDAY July 6th 2-4 pm! Welcome to this exquisite NEW BUILD BUNGALOW! With over 2300+ sq ft of living space and 5 bedrooms! Enjoy VAULTED CEILINGS that create a bright and airy ambiance, enhanced by stunning luxury vinyl plank floors. The heart of the home is a spacious, inviting kitchen, ideal for culinary adventures and entertaining guests. The open floor plan design seamlessly connects the living areas, featuring a cozy fireplace with a mantle, perfect for those relaxing evenings. With three luxurious bathrooms, convenience is always at your fingertips. The fully finished lower level offers additional living space, making it perfect for families or hosting visitors. Step outside to enjoy the ENORMOUS 7500+sq ft lot!!! Outdoor living is welcomed on the expansive deck or the charming front porch, perfect for sipping morning coffee or unwinding at the end of the day. The attached garage provides both convenience and storage. This home is professionally landscaped and fully fenced, ensuring privacy while enhancing its curb appeal. Future backyard views will be greenspace and a pond! Call your favorite realtor for a showing today! (id:57557)
3 Citronella Lane
Brampton, Ontario
WOW!!!!! PRIME LOCATION Discover this Fully Upgraded 5-bedroom detached home in one of the most sought-after neighborhoods, featuring LEGAL SECOND DWELLING and a perfect blend of space, style, and functionality. Highlights include Double door entry, a large relaxing porch, porcelain tiles, Gleaming floors, pot lights, a gourmet kitchen with stainless steel Appliances and pantry, Spacious Family room with fireplace, and a main floor den/office. The second floor offers a luxurious primary suite with a 6-piece ensuite Total three Fully upgraded full baths on Second floor. California shutters, Two separate laundry Area For Main and Basement, Separate Rec area with Full bath in the basement for owner use, 200 AMP Electric Panel and a concrete wraparound backyard. Custom Shed for extra storage With a double car garage and 4-car driveway ,no sidewalk, Total 6 Car Parkings. Close to School/Bus stop / Park and All other Amenities, A Must see Property***MOTIVATED SELLERS*** (id:57557)
2206, 280 Chelsea Road
Chestermere, Alberta
Aberdeen Townhomes by Truman! Experience the charm of this exquisite 4-Bedroom End-Unit Townhome, nestled in the thriving and vibrant community of Chelsea. This exceptional home offers unparalleled convenience with nearby playgrounds, scenic pathways, and shopping options, all within a welcoming and dynamic neighborhood. Step inside to discover a beautifully designed living space featuring 4 bedrooms, 2.5 bathrooms, and an attached double heated garage. The main floor includes a versatile bedroom that’s ideal for guests or a home office. The interior showcases top-tier finishes and craftsmanship, including elegant Vinyl Plank flooring throughout the main living areas and high ceilings. The gourmet kitchen is a chef’s delight, featuring Full-Height Cabinetry with soft-close Doors and Drawers, a sleek Stainless Steel Appliance package, and a storage pantry. The Eat-Up Bar, highlighted by stunning Quartz Countertops, offers a stylish spot for casual dining and entertaining. The Primary Bedroom serves as a serene retreat, complete with a spacious walk-in Closet and a luxurious 4-piece Ensuite bathroom. The upper level is thoughtfully designed with two additional Bedrooms, a 4-piece Main Bathroom, and convenient upper-floor Laundry, ensuring comfort and practicality for the entire family. Bright and airy, this move-in-ready home is an invitation to elevate your living experience and embrace the refined Truman lifestyle. Seize the opportunity to make this exceptional townhome yours today! (id:57557)
954 Penson Crescent
Milton, Ontario
Nestled in the Heart of Milton, Quiet Neighbourhood, This Detached Two Storey Gem boasts 4 Spacious Bedrooms and 3 Modern Bathrooms, 9ft Ceilings. offering an open concept first floor with a large breakfast area for family gatherings. Set on one of a kind pie shaped lot, ideal for a pool, the home features and Upgraded Roof (25 Year Warranty) , a newly paved driveway and a covered porch. The organically treated yard free from pesticides, enhances the natural beauty of the property. Located near top rated schools and within the school bus zone, the property also includes a basement with rough-ins and upgraded larger windows providing a ready opportunity for a legal basement with a private backyard and separate parking. This rate find blends comfort, convenience and investment potential in a highly sought after community. Prime residential location with ready investment opportunity. ** 2 Laundromats - 2nd Floor and Basement ** (id:57557)
154 Cooperswood Place Sw
Airdrie, Alberta
*** OPEN HOUSE JULY 5 AND JULY 6 FROM 12PM TO 2PM*** Welcome to your dream home in prestigious Coopers Crossing.Nestled on a quiet street in one of Airdrie’s most sought-after communities, this beautifully maintained home in Coopers Crossing offers timeless charm and modern comfort. A sunny south-facing front porch welcomes you with warmth and curb appeal, setting the tone for the inviting space inside.Step through the front door into a bright and spacious open-concept main floor featuring 9’ ceilings and stylish laminate flooring throughout. The cozy front living room centers around a striking gas fireplace, perfect for relaxing after a long day. Just off the living area, the dining room easily accommodates a large table—ideal for entertaining family and friends—accented by a contemporary feature light fixture.At the heart of the home, the chef-inspired kitchen impresses with two-tone cabinetry in crisp white and grey, gleaming granite countertops, a classic subway tile backsplash, stainless steel appliances, and a central island with seating. Completing the main level is a built-in tech center, a convenient 2-piece bath, and a mudroom with laundry just off the garage entrance.The fully fenced backyard provides a great outdoor space for summer gatherings or relaxing evenings, and the detached garage offers secure parking and extra storage.Upstairs, the primary suite is your personal retreat, featuring a spacious walk-in closet and a luxurious spa-like ensuite. Two additional generously sized bedrooms and a full 4-piece bathroom complete the upper level. The unfinished basement is a blank canvas, ready for your future development plans and added equity.Located just minutes from schools, parks, and pathways, including Cooper’s Crossing K–5 and St. Veronica’s K–8, this home offers the perfect blend of lifestyle, location, and livability. With easy access in and out of Airdrie, you’ll love calling this exceptional property home. (id:57557)
280 Covepark Rise Ne
Calgary, Alberta
OPEN HOUSE: Sunday, July 6, 1:30 PM - 4:00 PM. Discover the perfect blend of style and comfort in this beautifully RENOVATED 2-Storey home in Coventry Hills. Freshly PAINTED, this home features a DOUBLE FRONT-ATTACHED GARAGE and NEW SHINGLES. Inside, LUXURY VINYL PLANK FLOORING flows seamlessly throughout the main level and staircase, setting a contemporary tone. The OPEN-CONCEPT main floor is filled with NATURAL LIGHT and showcases numerous UPGRADES. Gather around the cozy GAS FIREPLACE in the living room, or create culinary magic in the chef-inspired kitchen—complete with STAINLESS-STEEL APPLIANCES, elegant QUARTZ COUNTERTOPS, pristine WHITE CABINETRY with UNDER-CABINET LIGHTING, a CHIC BACKSPLASH, and a CENTRAL ISLAND adorned with PENDANT LIGHTS. An abundance of POT LIGHTS enhances the inviting atmosphere throughout. The powder room is discreetly tucked away for added privacy. Upstairs, you’ll find the 3 spacious bedrooms, including a serene primary suite with a private EN-SUITE BATH. The spacious and bright BONUS ROOM is perfect for a home office, media lounge, or playroom. The unfinished basement is a blank canvas with a ROUGH-IN for future bathroom plumbing, offering the potential to customize and expand your living space. Outside, enjoy a fully FENCED backyard with a DECK—ideal for summer gatherings—and BACKLANE ACCESS for added convenience. This home is close to schools, parks, playgrounds, VIVO Rec Centre, restaurants, shopping, and offers quick access to public transit, Deerfoot Trail, Stoney Trail, and Calgary International Airport. Schedule your private showing today and experience the exceptional value and versatility this home has to offer. (id:57557)
2038 15th Sideroad
Milton, Ontario
As you approach 2038 15 Side Road, you're immediately welcomed by a long, tree-lined driveway framed by mature maple trees - there's a sense of privacy and tranquility even though you're just minutes from the city. Set on over an acre of land, this property provides space, seclusion, and convenience in an exceptional setting. The home has been thoughtfully renovated throughout. The kitchen features all-new custom cabinetry, quartz countertops, and a newly installed window overlooking a composite deck - perfect for outdoor dining and entertaining. The stunning hardwood floors have been professionally sanded, stained, and finished with tongue oil, while the lower level is enhanced with high-pile carpet. Upstairs, built-in cabinetry in the bedrooms maximizes storage while maintaining a clean, tailored aesthetic. Popcorn ceilings have been professionally removed and refinished, and upgraded lighting, pot lights, and designer fixtures have been installed throughout. Window coverings and drapery are all custom-fitted. The lower-level bathroom has been fully renovated, and the geothermal heating (fantastic for energy savings) system has been recently serviced for efficiency and reliability. With three bedrooms on the upper level and two additional bedrooms in the walk-out lower level, you've got plenty of space for family and friends. The basement receives tons of natural light and functions as an additional living space - a fantastic space for guests, a home office, or multi-generational living. Outdoors, the property continues to impress with a heated pool and hot tub. This is Muskoka in the city...combining over an acre of land with quality craftsmanship, privacy, and proximity to amenities, you can enjoy a peaceful, retreat-like lifestyle within close reach of the city. (id:57557)
19 Maple Grove Road
Caledon, Ontario
Welcome to a truly one-of-a-kind custom residence in the heart of prestigious Caledon Village, ideally positioned across from a tranquil park and just minutes from exclusive golf courses, scenic trails, equestrian estates and a public school. This one of a kind home is set beautifully on over half acre landscaped lot. This exceptional home delivers a bold modern aesthetics. From the moment you arrive, you're greeted by beautiful landscaping, architectural uplighting, sleek black-framed windows, a covered porch, a full-view glass garage door imported from California and a durable metal roof-a stunning combination that creates a refined and memorable first impression that sets this home apart. Inside, the main level showcases a thoughtfully designed open-concept layout. The gourmet kitchen is a true showpiece featuring premium stainless steel appliances, a two-tier wine fridge, built-in microwave, custom cabinetry, and a stunning 12 ft quartz island that anchors the space with style and function. The kitchen flows seamlessly into the living room, family room, and a bright, dedicated home office. Oversized windows flood the interior with natural light, creating a warm, airy ambiance throughout. Upstairs, discover three generous bedrooms and two spa-inspired bathrooms, each finished with premium materials and an eye for modern luxury. The lower level impresses with 10ft ceilings and over 1,100 sqft of versatile space--ready to be transformed into a home gym, theatre, or additional living quarters. All of this, just a short walk to Caledon Central Public School and mere minutes from Highway 10, offering easy access to everything Caledon and Orangeville has to offer. More than a home-this is a lifestyle statement. (id:57557)
117 Cityside View Ne
Calgary, Alberta
Welcome to 117 Cityside View NE, Calgary — a stunning, extensively upgraded 3,000+ sq. ft. home backing onto serene green space with no rear neighbours for ultimate privacy. This elegant 5-bedroom, 3.5 bathroom residence is designed for modern, multi-generational living, featuring a main floor bedroom and full bath. As you enter, you're greeted by a tiled entryway that sets the tone for the luxury throughout. Boasting over $100,000 in upgrades, this home showcases rich hardwood flooring throughout—no vinyl—combined with glass panel railings for a sleek, contemporary feel. The open-concept layout is ideal for both entertaining and everyday living, with in-built Samsung appliances valued at over $12,000, two stunning fireplaces (Gas & Electric) -including a beautifully designed bonus area feature wall upstairs, and in-ceiling speakers for an immersive experience. Enjoy 9-foot ceilings on the basement, main, and upper levels, 8-foot interior doors, and a separate side entrance with two basement windows, offering incredible potential for future development. Plus, this home is equipped with solar panels, providing energy efficiency and long-term cost savings. This is luxury, space, and functionality combined — a true gem in Cityscape that you don’t want to miss! (id:57557)
38 Somerside Place Sw
Calgary, Alberta
** Open House Sunday, July 6, 12-2 PM ** Welcome to Family-Friendly Living on a Quiet Cul-de-Sac! Nestled on a pie-shaped lot backing onto a serene green space with a park and playground, this 2-storey gem offers 1,454 sq ft of well-designed living space plus a fully finished basement. Perfect for families, this home features an attached double garage, three bedrooms upstairs including a spacious primary retreat with walk-in closet and private ensuite, and a convenient main floor den—ideal for a home office or playroom. The heart of the home is the large U-shaped kitchen with abundant counter space and cabinetry, flowing seamlessly into the dining area and a cozy living room complete with a gas fireplace. The fully fenced backyard has just been refreshed with brand new sod and is a perfect space for kids or entertaining. Upstairs laundry is currently located in one of the bedrooms but can easily be relocated to its original space in the basement if preferred. With its desirable location, functional layout, and green space views, this home offers outstanding value and lifestyle. Don’t miss your chance to live in a quiet, family-focused community! Laundry connections have been added to the second floor. The Laundry can be relocated to the original location in the basement. (id:57557)
53 Magnolia Terrace Se
Calgary, Alberta
Open House - Sunday July 6, 1-3pm. Discover upscale living in Mahogany, Calgary’s premier lake community. This stunning 4-bedroom Excel model home offers over 2,300 sq. ft. of upgraded space, perfectly located on scenic Magnolia Terrace, just minutes from South Health Campus, shops, restaurants, and the YMCA. The open-concept main floor features a chef’s kitchen with granite counters, a large island, a huge walk-in pantry, and upgraded appliances. The bright dining area flows into a spacious great room with a full-height electric fireplace, while a front flex room adds versatility. You’ll also find luxury vinyl plank flooring, 9' ceilings, and a separate side entrance to the basement. Upstairs boasts four bedrooms, a vaulted bonus room, and a convenient laundry. The primary bedroom offers double doors, a 5-piece spa ensuite, and a large walk-in closet. This Built Green certified home is loaded with smart and efficient features: solar conduit, radon rough-in, smart thermostats, Wi-Fi automation hub, and gas lines to the BBQ and range. Basement includes 9’ ceilings and rough-in for a full bath.The expanded driveway Expanded driveway can accommodate three vehicles side by side. The backyard features low-maintenance paving and year-round evergreen artificial grass. A high-quality vinyl deck was newly constructed in 2024, adding both durability and style to the outdoor space.With thoughtful upgrades throughout and just steps from parks and pathways, this is the perfect home in one of Calgary’s most vibrant communities. (id:57557)
264 Huntington Close Ne
Calgary, Alberta
*****Open House - Sunday July 6, 12-4pm ***** This well-maintained, 3-bedroom, 2-bathroom bungalow in Huntington Hills is a family home filled with decades of love and care. Built in 1972 and cherished by the same family ever since, this 983.92 sq ft home (plus an additional 886 sq ft in the basement) is now ready for its next chapter.Nestled on a quiet street, the property welcomes you with two beautiful mature evergreens framing the front path and providing a little privacy. The exterior features stucco siding with wood accents and a newer roof, windows, eavestroughs, and fencing.Step inside to a cozy, well-lit living room with gleaming oak-colored hardwood floors that flow through the main hallway and into one of the bedrooms. The kitchen is bright and practical with classic white cabinetry, ceramic tile flooring, and NEW-Stainless-Steel appliances including a stove, microwave, dishwasher, and fridge. A small dining nook fits a table and four chairs comfortably.The main floor hosts 3 bedrooms — the primary and third bedroom are carpeted and equipped with ceiling fans, while the smallest bedroom has hardwood floors and is ideal as a nursery, home office, guest room or small child's room. The fully renovated main floor bathroom is a Stunning feature — stylish, fresh, and move-in ready.Downstairs, the finished basement offers a cozy rec room with classic 70s oak paneling and a brick feature wall that invites creative possibilities (perfect for an electric fireplace!). There’s also a functional 3-piece bathroom and a spacious laundry room with full-height storage and space for hobbies or home projects. The space overall is solid and usable — a great opportunity to add your personal touch.Outside, enjoy a generous fenced backyard with mature perennials, a charming clematis climbing up the house, a cement patio, and a cement walkway. There’s also a movable aluminum shed and a vintage wooden greenhouse (The sellers have received compliance on the Real Property Rep ort which includes both sheds.) On the side of the property, a gravel pad with alley access offers room for two vehicles or future garage development.This is a house that flows well, lives simply, and offers room to grow — with good bones, thoughtful updates, and a whole lot of heart. Whether you're a first-time buyer, small family, or someone who appreciates a home with history and potential, this is a unique opportunity in a peaceful pocket of Huntington Hills. (id:57557)
516 Chinook Winds Gardens Sw
Airdrie, Alberta
Welcome to this warm and inviting farmhouse-style residence, thoughtfully crafted to offer a perfect balance of style, comfort, and function. Situated on a traditional lot with a newly sodded backyard, this home is ideal for families, professionals, or anyone seeking a well-designed space that caters to modern living while retaining timeless character.From the moment you step inside, you’re greeted by an open-concept floorplan that offers a sense of space and continuity throughout. The entire main level is finished with luxury vinyl plank (LVP) flooring, known for its durability and visual appeal, and has been freshly painted in a neutral palette, giving the home a clean, updated, and move-in ready feel.At the heart of the main floor is a modern kitchen, fully equipped with built-in stainless steel appliances, sleek cabinetry, and ample counter space—perfect for meal prep, family gatherings, or entertaining guests. The kitchen flows seamlessly into the dining area and spacious great room, which is filled with natural light thanks to a full wall of windows and patio doors that open to the backyard. This thoughtful design not only enhances the sense of openness but also encourages easy indoor-outdoor living.Also on the main level, you’ll find a dedicated home office or flex space, providing a quiet, private area for remote work or study. A 2-piece powder room and a versatile front area—ideal as a reading nook, play area, or formal sitting room—complete the main floor.Upstairs, the layout has been designed with privacy and practicality in mind. A central bonus room separates the primary suite from the secondary bedrooms, creating a functional buffer that’s ideal for families. The primary bedroom is a true retreat, featuring a spacious layout, walk-in closet, and a 4-piece ensuite with dual sinks and a glass walk-in shower—a perfect space to unwind at the end of the day.Two additional bedrooms are generously sized and share access to a well-appointed full bath room, making them ideal for children, guests, or a hobby room. A convenient upper-floor laundry room adds everyday functionality and eliminates the need for hauling laundry up and down stairs.At the rear of the property, you'll find an oversized double detached garage, offering plenty of space for vehicles, storage, or even a workshop area. As an added bonus, this home is covered by the Alberta New Home Warranty Program, providing valuable peace of mind for years to come.With its farmhouse charm, thoughtful layout, and modern finishes, this home is the perfect place to create lasting memories. (id:57557)
11 Trentonian Street
Brampton, Ontario
Welcome to 11 Trentonian Street, a beautifully upgraded freehold townhouse nestled in Bramptons sought-after Mayfield neighbourhood. This exceptional residence offers over 3,000sq. ft. of refined living space, thoughtfully designed to combine contemporary comfort with timeless sophistication. Easy access to Highway 410, just a 4 minute drive. Step inside to soaring 9-foot ceilings, sun-filled open-concept principal rooms, and elegant finishes that define every corner of this home. The chef-inspired kitchen boasts quartz countertops, stainless steel appliances, custom cabinetry, and a large center island perfectfor everyday living or entertaining. The spacious family room is the heart of the home, featuring a cozy fireplace and seamless flow to the dining area and walk-out to the backyard. Upstairs, retreat to the luxurious primary suite with a generous walk-in closet and a spa-like ensuite showcasing a glass-enclosed shower. Three additional bedrooms provide ample space for family, guests, or a home office, a conveniently located upper-floor laundry room. Situated on a quiet, family-friendly street and just minutes from top-rated schools, parks, shopping, and transit, this home delivers the perfect blend of comfort, location, and lifestyle. Whether you're starting your next chapter or looking for an investment in one of Bramptons most desirable communities, 11 Trentonian St is a rare offering you wont want to miss. (id:57557)
268 Elgin Way Se
Calgary, Alberta
Tucked along a quiet street in the heart of McKenzie Towne, this beautifully curated two-storey end-unit townhome blends timeless charm with functional design. Framed by a white picket fence, the private front courtyard offers a picture-perfect spot for morning coffee or evening gatherings, setting the tone for the warm and inviting interiors beyond. Step inside and you’re greeted by soaring ceilings, elegant tiled entryways, and a sunlit main floor that feels open, airy, and ideal for entertaining. The living room—anchored by rich laminate flooring and an open-to-above design—creates a sense of vertical space and modern sophistication, while the adjoining dining area is perfectly proportioned for both everyday meals and weekend dinner parties.At the heart of the home is a bright and spacious kitchen, where stainless steel appliances, a generous center island, and wraparound windows bring both functionality and light to your daily rituals. A dedicated den and stylish two-piece powder room complete the main floor, offering thoughtful spaces for work and relaxation.Upstairs, two beautifully appointed primary bedrooms each feature their own private ensuites and walk-in closets, providing the perfect layout for privacy, guests, or shared living. A cozy upper-level nook makes an ideal reading corner or intimate study space. The lower level offers even more versatility, with laundry, and extra storage. With its double attached garage, abundant natural light, and carefully considered layout, this sun-drenched home offers elevated living in one of Calgary’s most beloved communities—where parks, green spaces, and vibrant neighborhood energy are just outside your door. (id:57557)
27 Westridge Way
Okotoks, Alberta
First Time on the Market – Exceptional Family Home on One of the Largest Lots in the Neighbourhood! Welcome to this rare opportunity to own a beautifully maintained and thoughtfully upgraded home, offered for sale for the very first time. Situated on the largest lot on the street and the second largest in the entire neighbourhood, this property is a true standout—perfect for families who value space, privacy, and outdoor living. The fully fenced backyard is a private retreat, featuring a stamped concrete patio and sidewalk, concrete landscape curbing and a covered rear deck ideal for warm summer evenings, and a full irrigation system to keep everything lush and green. The double detached garage is a big bonus offering plenty of space for all your hobbies. The lot is so big there is even room for RV parking! Last but certainly not least the upgraded Hardie siding add to both the curb appeal and functionality of this incredible home - and that's just the outside! Inside, you'll find 3 bedrooms and 3.5 bathrooms across a smart, open-concept layout. The main level features a beautifully updated kitchen with quartz counters and quality finishes, a spacious dining area, and a cozy living room with a fireplace flanked by custom built-ins—perfect for hosting family or friends. Upstairs, west facing bonus room has double doors that opens out onto a balcony over the garage providing a peaceful spot to catch the evening sun. The primary bedroom is a true retreat with a walk-in closet and a spa-like ensuite featuring granite countertops, a soaker tub, and a separate shower. Two additional well-sized bedrooms and a full bath complete the upper floor, all finished with brand new carpet for a fresh and comfortable feel.. The fully finished basement offers excellent versatility, with a large multifunctional rec room, a third full bathroom, and plenty of space for games, movies, or a home gym. Additional highlights include central air conditioning and a water softener—ensuring comfo rt and convenience all year round. This home truly has it all: space, upgrades, a prime lot, and a location that can’t be beat. Don’t miss your chance to be the next proud owner of this exceptional property. Book your private showing today! (id:57557)
53 Panorama Hills Circle Nw
Calgary, Alberta
EXCEPTIONAL LOCATION! EXQUISITE INTERIOR! SUPERB ESTATE HOME backing onto THE COUNTRY HILLS GOLF CLUB with a PANORAMIC VIEW OF THE CITY! This stately home offers the discerning buyer every component of luxury on their list! It offers 7 BEDROOMS - one on the MAIN LEVEL for elderly parents lending to multigenerational living- and 3.5 BATHS! Entering the residence you are welcomed into an EXPANSIVE ENTRY WAY showcasing a wide open luxurious plan full of natural light and soaring ceilings. The Formal Dining Room is positioned at the front of the house encased in large windows and detailed coffered ceiling. Beautiful oak SITE FINISHED HARDWOOD flanks the entire main floor to be met by beautiful oversized tile in service areas. The LIVING AREA is remarkable with it's high ceiling and floor to ceiling windows showcasing the CALGARY CITY SKYLINE & GOLF COURSE VIEWS - a marvel to gaze at in the evening! Relax and entertain your friends and family here gathered around the fireplace and expansive seating area taking in the view. The adjoining CHEF INSPIRED KITCHEN is a dream to prepare meals in with plentiful cabinetry, pantry and pot drawers for storage and an expansive island with seating for casual meals. Adorned with updated designer backsplash, stormy granite counters and large profile tile for flooring, this kitchen is certainly the heart of the home! Enjoy morning conversation over coffee and casual breakfast in your breakfast nook, offering still more seating with a view that will never disappoint! Walk out onto your large deck for AL FRESCO DINING where grilling and golf course views are as spectacular as the meal! Tucked away is the beautiful spacious modern HALF BATH and Mudroom / Laundry with entrance to and from the garage! This property is NEXT LEVEL...where the Upper Level is sure to please! 4 BEDROOMS are located here with the PRIMARY BEDROOM truly inspired by a 5 Star Hotel! It offers a FULL CITY VIEW, 5 PIECE SPA INSPIRED ENSUITE with GORGEOU S STAND ALONE SOAKER TUB, WALK IN CLOSET and SITTING LOUNGE AREA encapsulated in windows to catch the evening lights as far as the eye can see. 3 ADDITIONAL GREAT SIZED BEDROOMS are all large enough for Queen or King Beds with plenty of room for additional furniture suitable for the teenage fashionista! The 5 PIECE BATH completes this level. Need more room for family and entertaining..... The LOWER WALKOUT LEVEL is FANTASTIC with it's LARGE MEDIA ROOM, WET BAR, GAMES ROOM, BUILT IN WINDOW SEATING, 2 ADDITIONAL LARGE BEDROOMS, spaciously luxurious 3 PIECE BATH and ample storage to tuck away seasonal items! From here walkout onto your aggregate patio to enjoy the expansive yard and fresh air. This incredible property is truly magnificent in it's floorplan design and serene cul de sac location high atop of the Country Hills Golf Course where EXTRAORARY VIEWS, MANICURED GOLF COURSE GROUNDS, A SWANKY CLUB HOUSE, CITY LIGHTS AND STAR GAZING are all part of one sublime package! COME SEE...... (id:57557)
12634 Coventry Hills Way Ne
Calgary, Alberta
Prime Location: Steps away from St Claire School and Coventry Hills School, and a short 4-minute drive to Nose Creek High School. Your kids can start kindergarten and finish high school all in the same neighbourhood. This 3 bdrm, 2.5 bath home has been recently painted, and carpets have been shampooed. Furnace ducts have just been cleaned, a new hot water tank in 2020, the furnace was serviced in 2020, new class 4 shingles were installed in 2024, a new refrigerator in 2024, and a new dishwasher in 2021. Unique design with a 16 ft ceiling from the recroom below. Close it in if you like, and make more sq ftge upstairs. Low maintenance back yard with a concrete patio. This is a great place to raise your family, friendly, with walking, bike riding paths. Schools and parks are just steps away, while shopping, major highways, and Quick access to Deerfoot and Stoney Trail, the Calgary Airport is only 11 minutes away. Enjoy all the amenities you could want, including shopping, all within walking distance. Superstore, Staples, Dollarama, Winners, Sobeys, Vivo Centre, Home Depot, Canadian Tire, and numerous restaurants. providing unbeatable convenience. Don't miss this incredible opportunity (id:57557)
15415 Clayhill Road
Halton Hills, Ontario
Welcome to GRANDVIEW ESTATE! This is the property you've been waiting for. Discover a rare gem with jaw-dropping panoramic views that will leave you speechless! Nestled just minutes from Georgetown, Go-station, and many prestigious Golf Courses. This extraordinary estate sits on over 5 acres of breathtaking, pristine landscape. Perched atop the Niagara Escarpment, it offers unrivaled vistas of the Toronto skyline, the iconic CN Tower sparkles in the distance a sight to behold from dawn to dusk. This one-of-a-kind home, meticulously renovated with designer flair and no expense spared blends luxury with natures grandeur. The open-concept main level dazzles with a gourmet kitchen featuring a GE Cafe 6-burner gas range, Sub-Zero fridge, travertine and hardwood floors, crown molding, a stunning decorative fireplace, and pot lights. Multiple walkouts showcase 360-degree views, immersing you in the serene beauty of the surrounding conservation land. A stunning concrete freeform pool with patterned concrete patio and stand alone spa elevates outdoor enjoyment to new heights. Upstairs, four spacious bedrooms, including a recently renovated primary suite with a lavish ensuite and a private balcony overlooking paradise. The fully finished third floor is a showstopper, featuring a cozy fireplace and extraordinary, unobstructed views that elevate every moment spent in this serene retreat. The lower level impresses with a cozy recreation room, possible +2 bedrooms featuring another gorgeous fireplace, and a sleek 3-piece bathroom. Perfectly positioned near charming Glen Williams and backing onto protected conservation land, this home is a sanctuary of luxury and tranquility, where unparalleled views steal the show. 3 Gas fireplaces/on demand Generac generator/Geothermal/400 amp service. (id:57557)
42 Willow Drive
Cochrane, Alberta
Discover the perfect blend of comfort and convenience in this wonderfully appointed two-story duplex, ideally situated in The Willows directly across from the pond. This home offers exceptional access to the outdoors, with schools, parks, and pathways just a short stroll away. This home has been meticulously cared for and is truly better than new! With fresh paint and professionally cleaned as well as a finished yard and double detached garage there is nothing left to do but move in! You'll appreciate the tasteful features including hardwood floors, stainless steel appliances, granite counters, a functional island, and gas range. The spacious living room is perfect for cozy evenings with its built-in shelving unit and gas fireplace. The main floor seamlessly extends to a professionally redone, fully landscaped backyard, offering ample space for play and a large deck perfect for outdoor entertaining. There's also more than enough room for parking and storage in the double detached garage. Upstairs, you'll find a serene primary bedroom with a full ensuite and walk-in closet, plus two additional bedrooms and another 4-piece bath. The unfinished basement awaits your personal touch, providing endless possibilities to create the space of your dreams. Nothing to do except move in and enjoy! (id:57557)
103 Saddlemead Green Ne
Calgary, Alberta
This thoughtfully cared-for residence offers an excellent opportunity for first-time buyers or investors seeking a functional and well-located property. The spacious living room boasts unobstructed views of an adjacent ATHELETIC FIELD AND PARK, providing a rare sense of openness and natural light. Enjoy the added benefit of NO HOMES IN FRONT, providing both peaceful views and plentiful street parking for guests.The kitchen is appointed with classic oak cabinetry, a generous corner pantry, and direct access to a south-facing backyard—ideal for enjoying sunshine throughout the day. A large 230 sq ft deck overlooks the fully fenced yard, offering both privacy and a safe play area for children.The primary bedroom features an oversized walk-in closet, and the home includes upgrades such as FRESH PAINT throughout, NEW FLOORING on the main level, NEW BLINDS and NEW MODERNIZED LIGHTING throughout. Roughed-in central vacuum and garburator connections add future flexibility.A separate SIDE ENTRANCE leads to an ILLEGAL BASEMENT SUITE, offering excellent potential for rental income or multi-generational living with SEPARATE LAUNDRY.Located in a convenient area close to schools, shopping, public transit, and all essential amenities, this home combines comfort, potential, and location in one outstanding package. DON'T WAIT, BOOK YOUR SHOWING TODAY!! (id:57557)
2046 Glenhampton Road
Oakville, Ontario
This beautiful freehold townhouse is located in the highly desirable Westoak Trails area. Offering over 2,000 square feet of living space, including 1,461 square feet above ground, this home is perfect for growing families. It features 3 spacious bedrooms and 3.5 bathrooms, including a large primary bedroom with a 4-piece ensuite and a walk-in closet. The basement is fully finished and includes a full bath, making it a great extra living space. Enjoy the convenience of inside entry to the garage and a fully fenced backyard, perfect for outdoor relaxation. This home combines comfort, functionality, and a prime location, making it a fantastic opportunity in an excellent neighborhood. Don't miss out on this move-in-ready house. (id:57557)
812 Golden Farmer Way
Mississauga, Ontario
**Charming Semi-Detached Gem in Sought-After Old Meadowvale Village!** Welcome to this beautifully maintained, move-in-ready home nestled in one of Mississauga's most desirable and family-friendly communities Old Meadowvale Village! Start your mornings in style with a cup of coffee on the brand-new enclosed front porch, offering a cozy and private space to relax. Step inside to discover elegant hardwood and ceramic flooring throughout the main level, leading to a spacious, sunlit eat-in kitchen - perfect for family meals and entertaining guests. The open-concept family room features a cozy gas fireplace, creating the ideal setting for gatherings and memorable evenings. Enjoy outdoor living in the fully fenced, sun-soaked backyard complete with a generous patio perfect for BBQs, entertaining, or simply unwinding after a long day. Conveniently located between Heartland Town Centre and Mclaughlin-Derry shopping areas, close to Highways 401 and 407, this home offers ample storage in the basement to keep your home spacious and airy. This lovingly cared-for home combines comfort, style, and location and is your opportunity to live in a welcoming neighborhood close to top-rated schools, parks, trails, and all amenities! **Your dream home awaits!** (id:57557)
242042 36 Street E
Rural Foothills County, Alberta
Welcome to Carnmoney Estates’ largest acreage with serious development potential! Enter through the gates and head along the driveway lined with towering Blue spruce trees to the house, passing white picket and smooth wire paddocks for horses. Park by one of the garages or in front on the turnaround and immediately notice the meticulous landscaping. The home is surrounded by beautiful irrigated flower and tree beds. Upon entering the front foyer, you’ll see the pride of ownership and ongoing renovations that keep the home looking new. To the right is the living room with west-facing windows overlooking the front yard. Behind it is the expansive kitchen and island perfect for entertaining family and friends. The main floor also features the master retreat with a walk-in closet and ensuite. At the far end of the main floor is the elegant dining room and another full bath. Upstairs are two large kids’ rooms and the third full bath. Head downstairs to the dedicated laundry room, great room, and cozy TV and movie room with a double-gated wine cellar and chill fridge. The lower floor also includes the fourth bedroom and bath. The home was built with a two-car garage, but there is ample additional parking in the detached four-car garage currently used as a woodworking shop. Back outside, this property truly shines. You’ll find a patio covered by a beautiful pergola, a massive east-facing deck shaded from the summer sun, and steps away is the hot tub. I can’t forget to mention the handcrafted treehouse built for the kids’ enjoyment. The property is just under 20 acres, beautifully treed throughout, and backs onto the Carnmoney Estate golf course with miles of beautifully built walking and bike trails leading to multiple viewpoints. The property certainly has the room to grow a family but also offers the option to subdivide and build if that family extends beyond the comforts of the current home! You are minutes from the south end of Calgary and have multiple options for gre at public and private schools nearby. This place is truly a work of art and has been built to perfection over the last 40+ years. I hope you enjoy it as much as the owners have creating it. Thanks. See a full aerial video of the property in the Brochure link!! (id:57557)
389 Thimbleweed Court
Milton, Ontario
Introducing a 2 year-new**Great Gulf build**Absolutely freehold townhome, offering a perfect blend of modern design and convenience. This stunning 3-bedroom corner unit spans a generous 1,745 sq. ft. and is positioned to provide a peaceful pond view, enhancing the natural beauty of your surroundings. Step inside to experience the airy, open-concept layout, featuring soaring 9-foot ceilings in all 3 levels that create an expansive feel throughout. Large, bright windows flood the space with natural light, making every room feel warm and inviting. The heart of this home is its second-level kitchen, which boasts an impressive amount of storage space, a cozy eat-in area, and a dedicated chef's niche that's perfect for preparing meals and entertaining guests. The walk-out to a private, oversized balcony offers the ideal space for relaxing, dining, or enjoying your morning coffee while taking in the tranquil pond view. Located in a highly desirable area, this home is surrounded by a wide range of amenities. You'll be just steps away from a beautiful park, diverse restaurants, a convenient supermarket, and Laurier university. This home is equipped with brand-new, high-quality appliances, including a fridge, stove, dishwasher, washer, and dryer all fixtures are top-of-the-line, ensuring you won't need to worry about anything but settling in. With a combination of premium finishes, a spacious layout, and an unbeatable location, this townhome offers an exceptional living experience for those seeking comfort and convenience in one package. Don't miss out on the chance to make this pristine property your new home! (id:57557)
321 Wendy Lane
Oakville, Ontario
Simply Must Be Seen! * Lot 100 x 122 ft * 4 Car Garage + 6 Car Driveway Parking* Approx. 3650 sq. ft. total living space! The Minute You Step Onto This Property You'll Realize How Special It Is. A Welcoming Front Porch Greets You. Open the Front Door and Be Captivated By the Main Floor Living Space Featuring Vaulted Ceilings. The Kitchen Is An Entertainers' Dream with Island (Tons of Storage!), High End Appliances, & Wine Fridge. The Family Room Offers Multiple Seating areas & Work Space. The Dining Room is Stunning. Sliding Door Walk Out From the Kitchen to The Fabulous Deck. Just Imagine the Family Time You Could Spend Here! The Upper Level Boasts a Large Master Retreat, Walk In Closet and Spa Like 5 Piece Luxurious Bath incl Heated Floor. 2nd Bedroom and 4 pc. Main Bath with Quartz Countertops, Heated Floor & Built In Make Up Table. 3rd Bedroom Features a Sitting Room, Ensuite Bath & Sliding Door Walkout to the Backyard! Super Convenient Laundry Room with Tub, Built In Counter Top / Storage, Heated Floors, Dog Wash/Shower and Access to the Spectacular 4 Car Garage! The Lower Level Features a Media/Entertainment Recreation Room, & a 4th Bedroom! An Oversized Utility Room adds to the Storage. So much space to spread out! Approx. The Entire Property Is Professionally Landscaped. Expansive Backyard Has a Gas Line to BBQ on the Deck Level, Patio, Covered Structure with Wood Burning Fireplace, Garden and Deck Lighting and even an Enclosed Dog Area/Run with Pet Grade Turf!!! Lawn and Garden Irrigation System . Public School District: Brookdale PS - English JK-8, Pine Grove - French Immersion 2-8, T.A. Blakelock SS just down the street. Lots of Private School Options in the area - Appleby College approx. 5 minute drive or 20 minute walk! Catholic School District: St. Nicholas CES, St. Thomas Aquinas SS. A wonderful neighbourhood close to the lake, parks, trails, recreation facilities, shopping and restaurants. A Very Unique Home! Nothing Like This On The Market Today! (id:57557)
23 Seton Rise Se
Calgary, Alberta
***Enjoy significant savings on your utility bills with energy-efficient solar panels—smart, sustainable living starts here*** 23 Seton Rise SE – A Refined Blend of Luxury, Smart Living, and Urban Convenience. Step into elevated living in this impeccably maintained, stylishly upgraded residence nestled in the heart of Seton—Calgary’s most vibrant and master-planned community. From the elegant curb appeal to the designer finishes throughout, this home offers a sense of sophistication rarely found at this price point.Inside, you'll be welcomed by a bright and open layout that feels both expansive and intimate. The chef-inspired kitchen is a showpiece, featuring premium quartz countertops, full-height cabinetry, a walk-in pantry, stainless steel appliances, and an oversized island perfect for gatherings. The living and dining areas are drenched in natural light, offering the perfect ambiance for entertaining or relaxing with loved ones.Upstairs, four beautifully appointed bedrooms provide space and serenity for the entire family. The primary suite is a true retreat, complete with a luxurious 5-piece ensuite featuring double vanities, a deep soaker tub, and a spacious walk-in closet that feels custom designed. Every detail has been carefully curated to blend comfort with elegance.Outside, enjoy the serenity of a professionally landscaped backyard—your own private oasis with manicured greenspace, a sun-drenched deck, and thoughtful design touches throughout. The oversized garage features epoxy-finished floors, adding both style and durability.What truly sets this home apart is the $40,000 solar panel system seamlessly integrated into the home, offering not only environmental sustainability but also impressive energy savings. This is luxury that’s forward-thinking.Living in Seton means embracing a lifestyle of unmatched convenience. Walk to Calgary’s newest YMCA, dine at trendsetting restaurants, shop the urban district, and access world-class healthcare at the nearby South Health Campus. Top-tier schools, parks, and effortless access to major routes complete the package.For those who seek a turn-key home with upscale finishes, eco-conscious upgrades, and the pulse of city living at your doorstep, this is your opportunity. (id:57557)
15252 Chinguacousy Road
Caledon, Ontario
Welcome To 15252 Chinguacousy Rd, Caledon A Custom-Built Estate Offering 3,700 Sq Ft Of Luxurious Interior Living Space, Perfectly Situated On A Beautifully Treed 1-Acre Lot. This Stunning Home Blends Refined Craftsmanship With Resort-Style Living. Inside, Enjoy Maple Hardwood And Heated Tile Flooring Throughout Both Levels, Creating A Warm And Inviting Atmosphere. The Spacious Layout Features Two Gas Fireplaces And High-End Finishes Throughout. Step Outside Into Your Private Backyard Retreat, Complete With A Heated Saltwater Pool, Hot Tub, Fire Pit, And A Whimsical Treehouse Perfect For Entertaining Or Unwinding In Nature. Whether You're Hosting Family Gatherings Or Enjoying Quiet Evenings Under The Stars, This Home Offers An Unmatched Lifestyle. Surrounded By Mature Trees And Just Minutes From City Conveniences, 15252 Chinguacousy Rd Delivers The Perfect Balance Of Privacy, Comfort, And Elegance. Discover The Charm Of Countryside Living With All The Features Of A Luxury Resort. (id:57557)
168, 330 Canterbury Drive Sw
Calgary, Alberta
Welcome to this beautifully updated 3-bedroom, 2-bathroom townhouse in the highly sought-after Canyon Glen Townhouses—where comfort, convenience, and community amenities come together to offer exceptional value and everyday enjoyment. Step inside this spacious side-by-side townhouse and be greeted by a bright, open-concept layout that immediately feels like home. The main living area is filled with natural light from large, sun-filled windows that create a warm and welcoming atmosphere. Whether you're hosting friends or enjoying a quiet evening in, the space is both versatile and inviting. The kitchen is a standout feature—generously sized and thoughtfully designed for everyday living and entertaining. With abundant cabinetry, prep space, and polished granite countertops, it combines style and functionality, making it the heart of the home. The granite continues into the updated bathrooms, adding a cohesive and elegant finish throughout. Upstairs, you’ll find two spacious bedrooms with ample closet space and a bright, modern full bathroom. The fully developed basement expands your living space with a third bedroom and second full bathroom, making it perfect for a guest suite, home office, or private retreat for family members. This home has been well-maintained and updated, including the installation of a new hot water tank in 2021, providing peace of mind for the new owners. Assigned parking is located conveniently just outside your front door, and low monthly condo fees make ownership affordable and stress-free. Outside, your private, fully fenced yard with a large deck offers the ideal setting for morning coffee, weekend barbecues, or a quiet place to unwind. It’s your own personal outdoor oasis. As part of the Canyon Glen community, you’ll enjoy access to a wide range of exclusive amenities—including a seasonal outdoor swimming pool, tennis courts, and basketball courts. These shared features enhance your lifestyle and provide fantastic recreational options just steps from your home. Located in the heart of Canyon Meadows, this property boasts an unbeatable location. You’re within easy walking distance of schools, grocery stores, shopping centres, cafes, and restaurants. The Canyon Meadows LRT station is also nearby, making daily commuting easy and car-free. Major roadways like Anderson Road and Macleod Trail are just minutes away, offering quick access to all parts of the city. This is your chance to own a beautifully updated, move-in-ready townhouse in a well-managed, amenity-rich complex within one of Calgary’s most connected communities. (id:57557)
2a, 133 25 Avenue Sw
Calgary, Alberta
Live in the heart of Mission! This spacious 2 bedroom, 2 bathroom condo offers the ultimate urban lifestyle in one of Calgary’s most vibrant downtown communities. Enjoy two private balconies — including one directly off the primary bedroom — perfect for morning coffee or quiet evenings. The functional layout includes a built-in A/C unit, stacked in-suite washer and dryer, heated underground parking, and separate storage for added convenience. Additional highlights include access to 9 visitor parking spots, a stylish social room, common area patio, and a welcoming lobby with updated common spaces. Hampton Court is a well-managed building that has seen numerous recent upgrades, including new boilers, fire alarm and ventilation systems, resealed balconies, security cameras, and a new elevator. Located steps from shops, restaurants, river pathways, and downtown — this is an unbeatable location for walkable inner-city living. (id:57557)
3411, 755 Copperpond Boulevard Se
Calgary, Alberta
Welcome to this stunning TOP-FLOOR UNIT in the sought-after Copperfield II Apartments! Discover this bright, spacious 2-bedroom, 2-bath apartment featuring an open-plan living and dining area with 9-foot ceilings, large windows and an east-facing balcony perfect for morning sun; a modern kitchen with polished granite countertops and stainless-steel appliances. A generous master suite with private ensuite bathroom and ample closet space, plus a second bedroom served by a full bath; in-suite laundry, secure underground parking and a dedicated storage space; all within walking distance of parks, pathways, playgrounds, the community centre and Copperfield Village Shopping Centre, with quick access to Deerfoot and Stoney Trail. (id:57557)
214 Eagle Point
Canmore, Alberta
Eagle Point - Big Views! 214 Eagle Point is a stunning mountain retreat on the sunny side of Canmore. This exceptional home blends rustic elegance with modern comfort, offering breathtaking views and luxurious living across every space. Step inside to a soaring great room with stone fireplace, a gourmet kitchen and exotic hardwood floors. Large windows flood the space with natural light and frame the majestic mountain views. Enjoy the southern view from a gated wooden deck overlooking the Rocky Mountains. The rear yard backs onto an environmental reserve and offers a lush, green haven filled with evergreens, perfect for relaxing or entertaining under a clear blue sky. This home is more than a place to live—it's a lifestyle. Whether you're enjoying a cozy evening by the fire, cooking with a view, or soaking in the mountain air from your deck or enjoying your hot tub in the forest, this home offers the perfect blend of comfort, style, and natural beauty. (id:57557)
4079 Sawgrass Street Nw
Airdrie, Alberta
**OPEN HOUSE JULY 06 | 1:00 PM TO 3:00 PM** **STUNNING DETACHED HOME | 3-Bed | 2.5 Bath | LOADED WITH UPGRADES | BRAND NEW | IMMEDIATE POSSESSION.** Welcome to 4079 Sawgrass Street NW, where luxury meets functionality. This newly constructed amazingly designed FRONT ATTACHED GARAGE home by Hopewell. The open layout welcomes you, offering MODERN UPGRADES and meticulous attention to detail. The gourmet kitchen boasts a generous size, cabinets to ceiling, exquisite quartz countertops, high-end appliances, and designer features. Imagine entertaining in the spacious dining area, adjacent to the cozy living room and large windows that invite natural light into the space. A convenient MAIN FLOOR DEN with half bath offers the perfect spot to accommodate extended family or home office. Upstairs, discover a roomy master suite – your retreat for unwinding after a long day - a stylish ensuite, and large walk-in closet. The brightly lit bonus room is perfect for movie nights or cherished family time. Completing the upper floor are two additional spacious bedrooms, a practical laundry room, and a well-appointed main bath, ensuring comfort and convenience. The unfinished basement with 9 ft ceiling, side entry is a blank canvas for your family's needs. Located on a quiet street in Sawgrass Park one of Airdrie’s upcoming community, quick access to range of amenities, including school, hospital, shopping/dinning at cross iron mills, Deerfoot highway. All this with a 10-year new home warranty. Don’t let this slip away, call your favorite realtor to book a showing. (id:57557)
171 Carringham Road Nw
Calgary, Alberta
Welcome to this 1637 sq ft duplex delight! Built in 2023, this home is practically new and is protected under the Alberta New Home Warranty, offering peace of mind. Step inside to an open-concept main floor with luxury vinyl plank flooring and sun-soaked windows that flood every corner with natural light. The spacious kitchen boasts quartz countertops, Samsung stainless steel appliances, and enough counter space to host everything from pancake Sundays to charcuterie Fridays. Upstairs, you’ll find three spacious bedrooms, including a primary suite complete with a 4-piece ensuite and space to truly unwind. The undeveloped basement is your blank canvas. But the real showstopper? The large pie-shaped yard. Whether it's a garden, play structure, or the ultimate patio setup, there's room for it all. Top it off with an attached double garage and you’ve got comfort, style, and practicality wrapped up in one gorgeous package. Trendy yet timeless, low-maintenance yet full of potential. (id:57557)
1244 Cornerstone Boulevard Ne
Calgary, Alberta
Situated on a sunny corner lot, this beautifully designed home offers stylish comfort, flexible living space and exciting future potential. The charming front porch sets a welcoming tone, ideal for morning coffees or relaxing evenings. Inside, a calming neutral palette and designer lighting create a warm and inviting atmosphere. The spacious front living room is flooded with natural light from oversized windows, while the central dining area seamlessly connects to the show-stopping kitchen, perfect for hosting and everyday family life. This culinary hub features stainless steel appliances, crisp white cabinetry, a large island with casual seating, a pantry for extra storage and chic gold-tone fixtures that add a modern touch. A tucked-away powder room ensures privacy. Upstairs, the central bonus room with an elegant wallpaper feature wall adds valuable versatility for a playroom, media lounge or home office. Retreat at the end of the day to the serene primary suite featuring a large walk-in closet and a private 3-piece ensuite, while two additional bedrooms and a 4-piece bathroom provide space for family or guests. The unfinished basement with a separate side entrance offers excellent potential for a future legal/illegal suite, adding long-term value and flexibility. There are more than $40000.00 upgrades in this house (Floorings, appliances, bathrooms, bedrooms, electricals , plumbing's and extra window in basement ). This house has a new roof , sidings and gutters. House Outside, the extra-deep backyard is fully fenced and ready for enjoyment with plenty of grassy space for kids and pets to play, plus ample room for a future garage. Located in the vibrant community of Cornerstone, residents enjoy access to 180 acres of natural wetlands, 14 km of scenic pathways and 95 acres of dedicated park space. With four existing parks, three playgrounds, a cricket pitch and a growing number of amenities including plans for Calgary’s first Major Activity Centre, this is a n eighborhood built for connection, activity and future growth. Thoughtful planning ensures five major access points for a smooth commute and everyday convenience. Stylish, spacious, and full of possibility, this is one to see! (id:57557)




