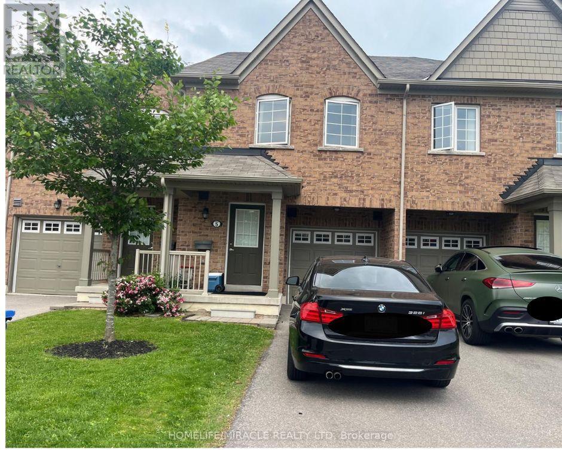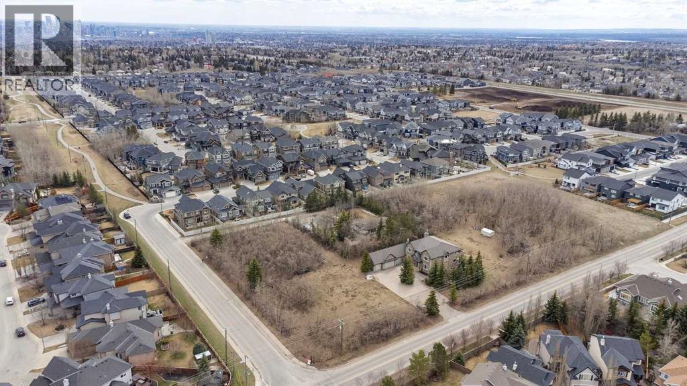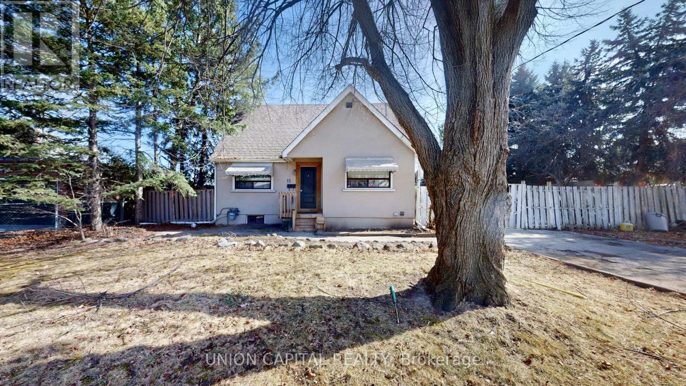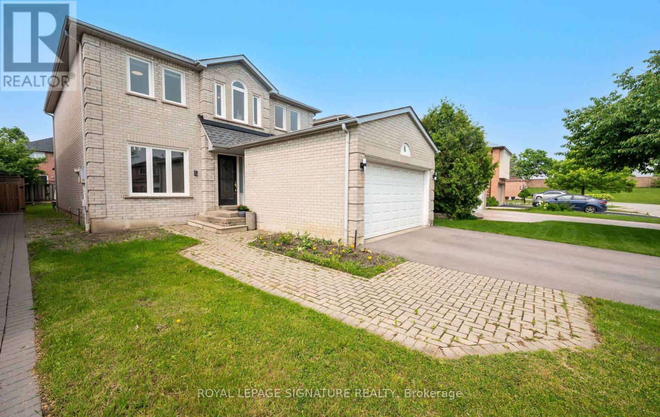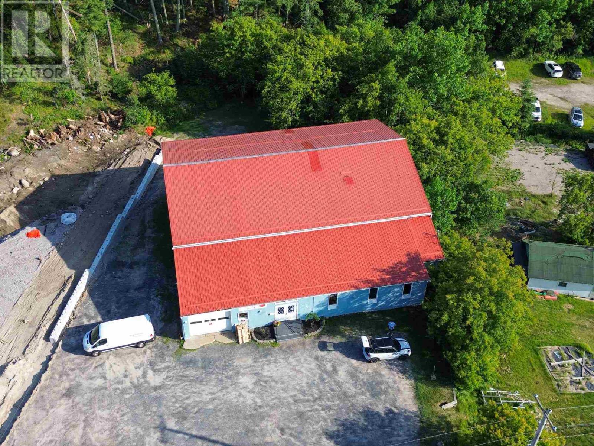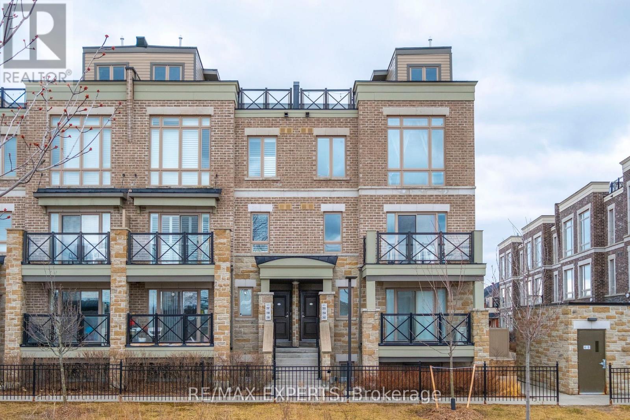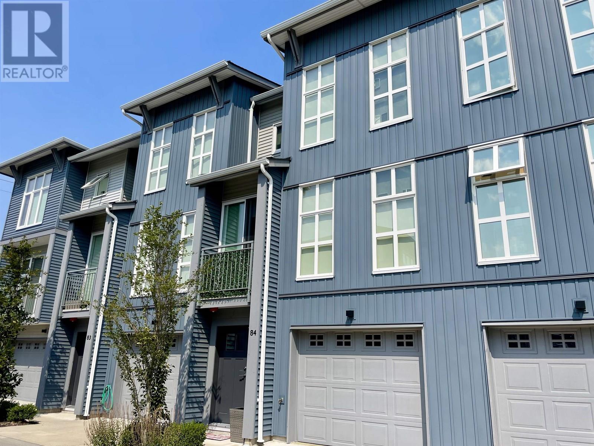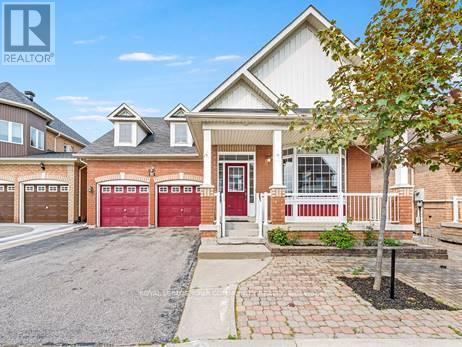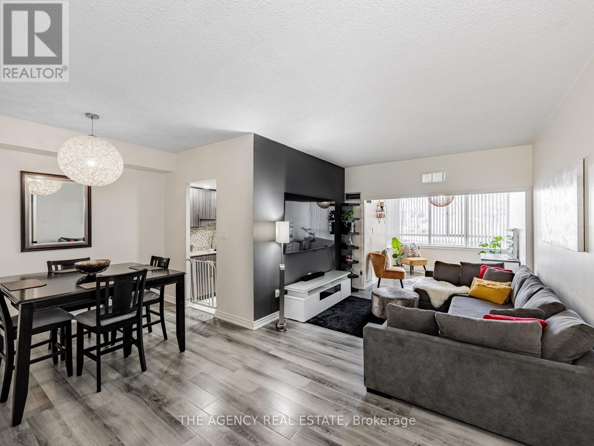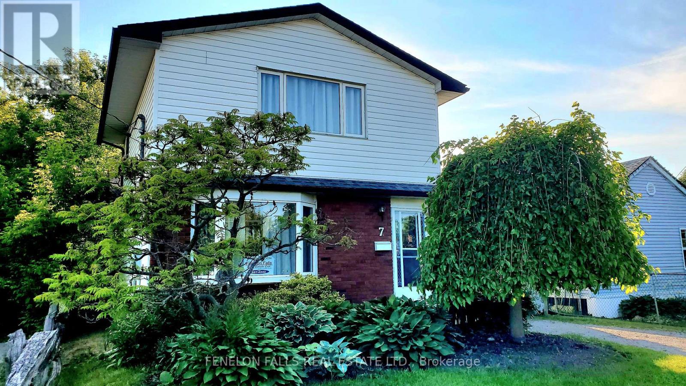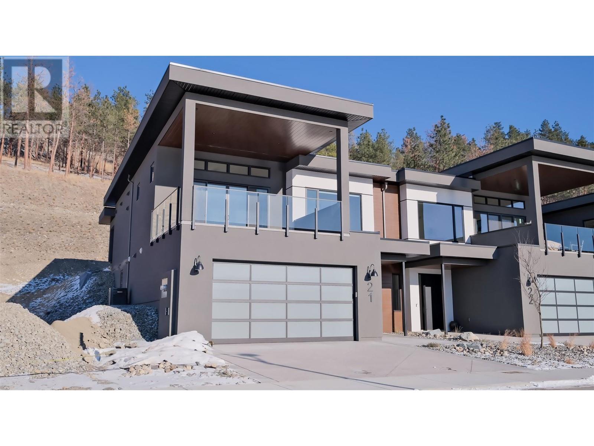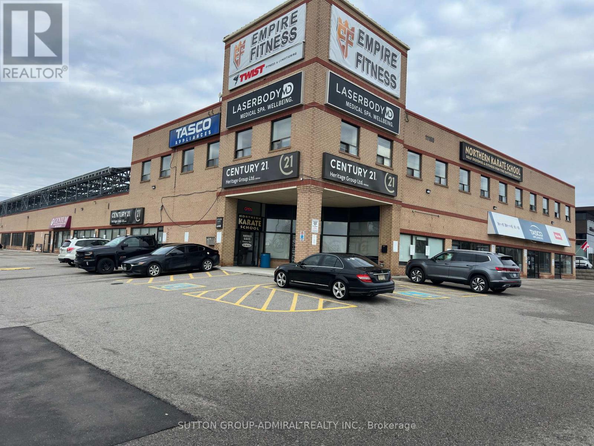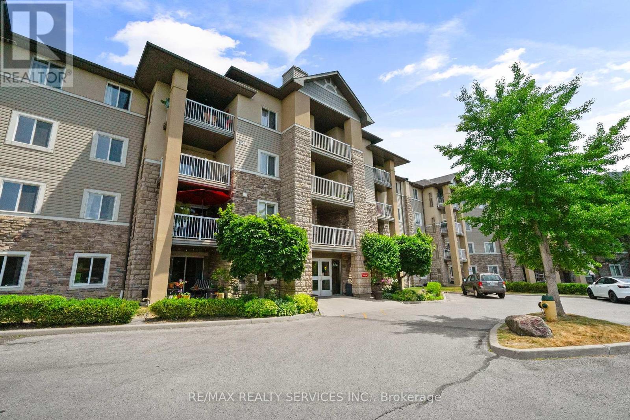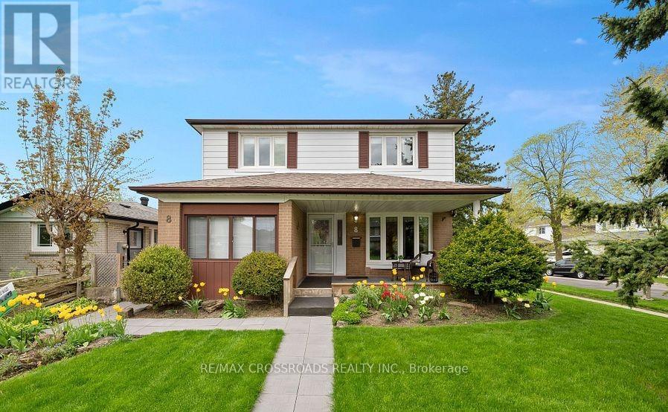1538 Clitherow St. Street
Milton, Ontario
Step into elegance and tranquility with this stunning detached 4-bedroom, 2.5-bath, 2211 Sq Ft above grade as per the builder, home sitting on a "Premium Ravine Lot" that backs onto a peaceful creek with no house behind-offering rare privacy and serene views. Boasting $$$ in upgrades, this gem features 9' ceilings and hardwood flooring on the main level & 2nd floor foyer, separate living, family, and dining rooms, plus a spacious family kitchen with backsplash, 4 stainless steel appliances breakfast bar and breakfast area. The 4th bedroom opens to a private balcony, perfect for morning coffee or evening relaxation. Freshly professionally painted, with new light fixtures and many pot lights, this home is move-in ready. The unfinished basement offers a blank canvas to create your dream space. A true beauty-inside and out-nestled in a quiet and picturesque setting. (id:57557)
7753 10 Avenue Sw
Calgary, Alberta
West Springs - 7753 10 Avenue SW: INVESTOR/DEVELOPER/BUILDER ALERT. Rare opportunity to own a total of 4.59 acres in the heart of West Springs, is ideal for an investor or developer for future redevelopment. The 2 properties for sale are 1010 77 Street SW and 7753 10 Avenue SW, which comprise a total of 4.59 acres. 1010 77 Street SW is 4 acres, including a 4,223 sq ft 2 storey with an attached quad car garage built in 2001. 7753 10 Avenue is 0.59 acres, including a 1,332 sq ft bungalow with a detached double car garage built in 1968. Many options for this 300’ x 628’ lot for future redevelopment, townhouse, apartment or single family. This prime opportunity is located only blocks away from all of the amenities you would expect, including West Springs Village, restaurants, just minutes to some of Calgary’s best schools, and a short commute to downtown Calgary. Call for more info! **MUST BE SOLD TOGETHER WITH 1010 77 Street SW (A2230229) ** (id:57557)
5 - 5060 Harvard Road
Mississauga, Ontario
Charming 3-Bedroom Townhouse in Desirable Churchill Meadows No Rear Neighbours! Welcome to this bright and spacious 3-bedroom townhouse located in the highly sought-after Churchill Meadows community. Offering approximately 1,362 sq. ft. above grade plus a finished basement, this home presents a wonderful blend of comfort, functionality, and potential. The open-concept main floor is bathed in natural light and features hardwood and ceramic flooring, a modern kitchen with laminate countertops, undermount sink, and ample cabinetry, as well as a cozy family room perfect for everyday living and entertaining. Upstairs, you'll find three generously sized bedrooms, including a primary suite with a private 4-piece ensuite bath. Step outside to enjoy a fully fenced backyard with no house behind, offering a peaceful outdoor retreat ideal for relaxation or hosting guests. Please Note: The home is currently tenanted - a perfect opportunity for buyers with vision to unlock incredible value. Ideally located close to top-rated schools, scenic parks, shopping centres, and major highways (401/403/407), this home offers a rare opportunity to own in one of Mississauga's most desirable neighbourhoods. Don't miss your chance to make this gem your own! (id:57557)
1010 77 Street Sw
Calgary, Alberta
West Springs - 1010 77 Street SW: INVESTOR/DEVELOPER/BUILDER ALERT. Rare opportunity to own a total of 4.59 acres in the heart of West Springs, is ideal for an investor or developer for future redevelopment. The 2 properties for sale are 1010 77 Street SW and 7753 10 Avenue SW, which comprise a total of 4.59 acres. 1010 77 Street SW is 4 acres, including a 4,223 sq ft 2 storey with an attached quad car garage built in 2001. 7753 10 Avenue is 0.59 acres, including a 1,332 sq ft bungalow with a detached double car garage built in 1968. Many options for this 300’ x 628’ lot for future redevelopment, townhouse, apartment or single family. This prime opportunity is located only blocks away from all of the amenities you would expect, including West Springs Village, restaurants, just minutes to some of Calgary’s best schools, and a short commute to downtown Calgary. Call for more info! **MUST BE SOLD TOGETHER WITH 7753 10 Avenue SW (A2230228)** (id:57557)
179 Archdekin Drive
Brampton, Ontario
Opportunity is Knocking for Renovators and Investors in this great Brampton Location. Huge 30 x 149 Ft Lot. No Neighbours Behind. Detached Single Car Garage. This property is Close to Schools, Parks, Shopping and Easy Access to Major Highways. NOTE: There is NO interior Access. Geowarehouse report shows 4 Bedrooms and 1.5 Baths. This is a Great Opportunity to Renovate and Decorate and Truly Make it Everything You Ever Wanted in Home. Please book appointment to Walk the Lot. Pls call listing agent to view some interior photos taken March 2024. (id:57557)
15 Mcarthur Street
Toronto, Ontario
Fantastic Detached home with modern updates. Highly convenient location provides for easy access to shopping, groceries, public transit and Hwy 401! Situated on a massive 84.11 x 150.35 Feet lot offering endless possibilities for this rare find!! (id:57557)
113 Dawson Wharf View Se
Chestermere, Alberta
Welcome to this beautifully crafted 3-bedroom, 2.5-bathroom home by TRUMAN, located in the desirable community of Dawson Landing in Chestermere, Alberta. Nestled just east of Calgary, Chestermere offers the perfect blend of serene lakeside living and urban convenience. With easy access to local amenities, schools, parks, and shopping, Dawson Landing is an ideal location for families and those seeking a peaceful retreat with the benefits of city proximity. As you enter this thoughtfully designed home, you are greeted by an expansive open-concept layout that maximizes space and light. The chef’s kitchen is a standout feature, showcasing full-height cabinetry with soft-close doors and drawers, a stylish quartz countertop eating bar, premium stainless steel appliances, and a spacious pantry. The kitchen flows effortlessly into the dining area and great room, making it an ideal space for family gatherings and entertaining. The main floor is highlighted by 9' ceilings, luxury vinyl plank flooring, a convenient 2-piece bathroom, a mudroom, and a separate side entrance for added practicality. Upstairs, the luxurious primary bedroom offers a tray ceiling, a 3-piece ensuite, and a walk-in closet. The upper level also includes a central bonus room, two additional bedrooms, a full bathroom, and a dedicated laundry area, providing the perfect balance of private and shared living spaces. The unfinished basement, with its separate side entrance, offers endless possibilities for customization to meet your unique needs, whether you envision a home gym, or additional living space.. Dawson Landing offers the best of Chestermere living with its tranquil setting, yet remains just a short drive from Calgary's major highways, making commuting and accessing the city's amenities simple and stress-free. Enjoy a lakeside lifestyle, recreational activities, and a family-friendly community, all just minutes away from your front door. Discover what makes this beautiful community in Chesterm ere the perfect place to call home. *Photo Gallery of Similar Home (id:57557)
6 Nipigon Court
Brampton, Ontario
Spacious Detached Home in a Prime Neighbourhood! Exceptionally Laid Out 2478 Sqft Floorplan. Grand two storey foyer with Skylight, Formal Living Room & Formal Dining Room with New Luxury Laminate Floors. Main Floor Family Room w/ Electric Fireplace & Pot Lights! New Modern Kitchen with Stainless Steel Appliances, Centre Island, Quartz Counters, Gas Stove, Large Eat-in Area & Walk-out to Deck! Large Primary Bedroom with Sitting area, 5 Pc Ensuite Bath & Double Closets! Good Size Bedrooms with New Laminate Floors, Large Closets & Windows. 38 feet x 121 feet Premium Depth Lot, Convenient Main Floor Laundry & Inside Garage Entry, New Roof ('24), New Fireplace ('24), New Windows('19), Furnace & AC (11 years)! Walk to Schools & Parks, across from Trinity Common Mall! (id:57557)
481 Lakeview Dr, Norman
Kenora, Ontario
Welcome to this exceptional 64x80 two-story commercial building located on the vibrant west side of town. Boasting a spacious showroom on the main floor and a warehouse on the lower level, this property offers over 10,000 sq ft of versatile space for your business endeavors. Key Features: Location: Situated on the high traffic area west side of town Size: 64x80 two-story building Total Space: Over 10,000 sq ft on two levels Land: 20,839 sq ft Showroom: Main floor entry used as a showroom Warehouse: Lower level warehouse Versatility: Most walls are not load-bearing, allowing for easy reconfiguration Exterior: Metal exterior and roof Foundation: Concrete Tenant: Currently, Kenora Flooring Centre occupies this fantastic space, making it an excellent investment opportunity. Endless Possibilities Await! With most walls not load-bearing, the potential for creative redesign and customization is limitless. Whether you want to expand the showroom, reconfigure the warehouse, or transform the space entirely, this property offers the flexibility to meet your business needs. Don't miss out on this rare opportunity to own a prime commercial space on the west side of downtown! Contact us today to schedule a viewing. (id:57557)
3 - 48 Ellen Street
Barrie, Ontario
Seize The Opportunity To Establish Your Business In This High-Traffic Area On Bradford St, Just A Short Walk From The GO Station And To Lake Simcoe. This Prime Downtown Lakeshore Location Offers High Visibility, Surrounded By A Diverse Mix Of Tenants, Including A Therapy Office, Law Office, And Hair Salon. The Space Features A Massive Open Office/Workshop Area With A 8'x 10'Garage Door. Zoned C4 suitable for many commercial uses. Plenty of paved parking. (id:57557)
66 Allenby Road
Ottawa, Ontario
Welcome to 66 Allenby Road. This stunning 4-bedroom brick estate with NO REAR NEIGHBOURS spans just under 4000 sq ft of luxurious living space while backing onto a private forest for ultimate tranquility. This state-of-the-art residence features a grand double staircase, elegant curb appeal, and a double car garage. Step into the impressive main foyer with soaring floor-to-ceiling windows, filling the space with natural light. The main floor office is perfect for remote work or a quiet place to cozy up with a book, while the updated kitchen boasts premium finishes, stainless steel appliances, and a spacious layout ideal for entertaining. Renovated bathrooms throughout the home offer spa-like comfort and modern design. The expansive primary suite features an elegant double door entrance, views of the tranquil forest, and a luxurious 4-piece ensuite bathroom. Three additional generous bedrooms provide ample space for family or guests. A spacious loft and second living area overlook the main floor featuring a fireplace for the ultimate retreat. The finished basement adds versatile living space ideal for a rec room, home gym, or theatre. Enjoy peaceful mornings and evenings in your private backyard oasis with no rear neighbours. This rare offering combines luxury, space, and privacy in one of the most sought-after neighbourhoods in Kanata north - Morgan's Grant, close to the business park, walking trails, gyms, restaurants and everything you need. Book your private showing today. (id:57557)
204 - 10 Dunsheath Way
Markham, Ontario
Welcome To Your New Home At 10 Dunsheath Way Unit 204! Featuring Two Bedrooms, Two Bathrooms, Open Concept Main Floor, Roof-Top Terrace, Two Side-By-Side Parking Spaces, One Storage Locker & Being An End-Unit, This Property Will Not Last Long! Over 1,050 Square Feet With Smooth Ceilings, Laminate Flooring Throughout, Oakwood Stairs W/ Iron Railings. This Home Offers Lots Of Natural Light And The Utmost Privacy. Located In The Prestigious Cornell Community And Just A Short Walk To Markham Stouffville Hospital. Area Amenities Include Shops, Markville Mall, Highway 407, Restaurants, & Much More. Public Transit Includes Bus Stops And Mount Joy Go Station! Don't Miss Your Chance To Call This Unit Home! (id:57557)
84 24076 112 Avenue
Maple Ridge, British Columbia
Welcome home to Maple Ridge's best family friendly neighbourhood! Everything you need is right outside your door including all the best daycares, schools, parks and recreation, transit, shopping and more! Built in 2020 by StreetSide with the remainder of new home warranty, this desirable "C" plan comes with a large tandem garage including extra storage area, window and separate entrance! A big, bright eat-in gourmet kitchen with stainless Whirlpool appliances and gas stove, separate dining area and open concept family room on the main. Extra high ceilings throughout, 3 good sized bedrooms above, primary with huge spa inspired ensuite and walk-in closet. Wide plank flooring, insuite laundry, central vac, security, upgraded fixtures and window screens. It's the full package! (id:57557)
38 Ayhart Street
Markham, Ontario
Charmin Bungalow Living at 38 Ayhart Street, Markham! Step into this bright and inviting rarely offered 2-bedroom, 2-bathroom bungalow, perfectly situated in the desirable Wismer Community of Markham. Boasting an abundance of natural light throughout, this home offers a warm, welcoming atmosphere from the moment you arrive. The heart of this home is its spacious kitchen, featuring ample counter space, plentiful cabinetry, and a convenient eat-in area ideal for casual meals and morning coffee. From the kitchen, walk out to a large, private backyard, providing the perfect setting for outdoor entertaining, gardening, or relaxing in the sunshine. The open-concept living and dining rooms create an expansive space for hosting guests or enjoying cozy evenings. The large master bedroom is a true retreat, complete with a generous walk-in closet and a luxurious three-piece ensuite bathroom, offering a private oasis. A well-proportioned second bedroom and an additional bathroom ensure comfortable accommodations for family or guests. Recent upgrades include newly redone hardwood floors that gleam throughout and a fresh coat of paint, making this home move-in ready. Additional features include a double car garage with a paved driveway, providing ample parking and storage space. Located close to parks, schools, shopping, and public transportation, this delightful bungalow combines convenience with comfort in a vibrant community. (id:57557)
416 - 18 Harding Boulevard
Richmond Hill, Ontario
Beautiful Richmond Hill condo by Greenpark in ideal location with transit right outside your front door. Cute and cozy open concept living room and kitchen w/ island. Includes stainless steel appliances - fridge, stove, built-in dishwasher and microwave/hood fan. Large bedroom with wall-to-wall closet and a walk-out to the open balcony. This unit has neutral decor throughout and laminate flooring throughout. Ensuite laundry. Close To Library, Viva, Yrt, High School and Hospital. (id:57557)
107 - 5 Lisa Street
Brampton, Ontario
Spacious & Bright 3+1 Bedroom Condo. Largest Unit in the Building! Welcome to this stunning, freshly painted, 3+1 bedroom, 2 bathroom condo offering 1,400 sq ft of bright, open living space the largest unit size available! This well-maintained unit features an updated, eat-in kitchen with modern finishes, a separate living rm and dining room, and an additional flex room perfect as a 4th bedroom, home office, or cozy den. Sunlight pours through large windows, creating a warm, inviting atmosphere throughout. Enjoy an impressive list of building amenities, including a gym, billiards room, library, indoor basketball court, playground, and outdoor tennis court all designed to elevate your lifestyle. Centrally located just minutes from HWY 410, Bramalea City Centre, public transit, GO Station, banks, grocery stores, and a variety of restaurants everything you need is right at your doorstep! Dont miss this rare opportunity to own a spacious, move-in-ready condo with room to grow, amenities to enjoy, and an unbeatable location. (id:57557)
7 James Street
Kawartha Lakes, Ontario
This unique Lindsay split level home is a perfect set up for large families, multi-generational living or live here and rent rooms to help with expenses. A beverage center with fridge and sink in the spacious living room, and door between living room and kitchen lets you maintain privacy from the back of the house with 3 more bedrooms giving a total of 5 bedrooms above grade and two large full bathrooms. A flex room on the lower lever could be a 6th bedroom, or family/play room or private office. Lots of good storage in the 4 foot high crawl space too. Newly refurbished throughout, with many upgrades, this is move-in ready, near the Lindsay Boys and Girls Club and the college, just a few blocks from downtown. Quick possession!! ** This is a linked property.** (id:57557)
9201 Okanagan Centre Road W Unit# 20
Lake Country, British Columbia
Discover the true definition of luxury and craftsmanship in Lake Country with this lake view 4 bedroom walk up Villa. Perched above Okanagan Lake, this exquisite home spans over 2,700 sq. ft. of meticulously designed living space. Thoughtfully crafted with premium materials, and high-end integrated Fisher & Paykel appliances, this residence sets a new standard. Enjoy the outdoors with two covered decks, and the convenience of a triple garage. Energy efficient features throughout the home ensure year round comfort and sustainability, complementing its luxurious design. The bright, open layout features soaring ceilings 9' and 11' on the main level and 10' on the lower level, creating a sense of grandeur throughout. With 3 bedrooms, 3 bathrooms, and sophisticated finishes, this home is perfect for stylish entertaining or serene relaxation. Situated just minutes from 7+ award winning wineries, it offers lock-and-leave convenience or year round living. Dare to compare! This remarkable home redefines luxury living in Lake Country. (id:57557)
25 Nichols Boulevard
Markham, Ontario
**Excellent Location** West Facing Park. 9Ft Ceilings, Spacious & Bright 4Br,Huge Combined Living/Dining Area, 17Ft Ceiling In Family Room. Finished Basement Features Rec Area+3 Pc Washroom Ensuite, Steps To Viva Transit, Plaza, Cdn Tire. Mins To Malls, Costco, T&T, Go Train, Hwy 404. High Ranking School Zoned. (id:57557)
6 - 11160 Yonge Street W
Richmond Hill, Ontario
Great opportunity to have your office/professional business with Yonge St exposure. Plaza fronting on Yonge St Newly renovated space is awaiting your business/professional office. This location offers an 3000 sq.ft. of space with 15 rooms/office. It is suitable for physiotherapy, rehabilitation, acupuncture, and massage therapy to professional offices for insurance brokers. Boasting 2 washrooms + shower, kitchen and many parking spaces available. Fully accessible from inside or outside the building. (id:57557)
601 Beatty Avenue Nw Unit# 20
Salmon Arm, British Columbia
Welcome to easy living in the highly desirable, adult-oriented community of West Harbour Village! This well-cared-for 999 sq ft rancher offers the perfect blend of comfort and convenience with a bright, open-concept layout all on one level—ideal for downsizing or enjoying a low-maintenance lifestyle. The spacious primary bedroom features a walk-in closet and a 4-piece ensuite, while patio doors off the living area lead to a private back patio with Gas hook up at back patio for your BBQ—perfect for relaxing or entertaining. The beautifully landscaped yard includes underground irrigation, and the home is ideally situated at the end of a quiet no-thru road next to a luscious green space! Enjoy year-round peace of mind with recent updates, including a new furnace, central A/C, hot water tank, —all completed in 2020. A double attached garage adds to the home's functionality. The prepaid lease extends until 2099, offering exceptional long-term value. A low monthly maintenance fee of $209.42 covers lawn care, water, sewer, snow removal in common areas, underground irrigation, and regular security patrols. Located just minutes from downtown shopping, healthcare services, and picturesque waterfront pathways, this is a rare opportunity to embrace a relaxed, community-focused lifestyle in one of the area’s most sought-after neighborhoods. (id:57557)
301 - 684 Warden Avenue
Toronto, Ontario
Welcome to this beautifully updated 2-bedroom + spacious den suite at St Clair Pointe Condos nestled on a quiet cul-de-sac and backing onto the serene Taylor Massey Creek. This unit features a highly sought-after open-concept layout that maximizes every square foot of living space. Enjoy seamless indoor-outdoor living with a walkout to a massive private terrace ideal for entertaining or relaxing. The versatile den is perfect as a home office, playroom, or guest area. This home comes with one owned parking spots and is located in a quiet, family-friendly, low-rise building with beautifully maintained grounds, ample visitor parking, and low maintenance fees. A commuters dream just 5 minutes to Warden Subway Station, Warden Hilltop Community Centre, TTC bus stops, and a variety of shops and daily amenities. Whether you're a first-time buyer, downsizer, or investor, this move-in-ready suite offers unmatched value, space, and convenience in the heart of the city. (id:57557)
8 Midcroft Drive
Toronto, Ontario
Newly renovated spacious and bright walk out basement. Home nestled in the highly sought-after Agincourt Neighbourhood. Separate side entrance, 2 Bedrooms + Den and own laundry, kitchen, one 4-piece ensuite bathroom & two 3 piece full baths (one on ground floor). Conveniently located within a short stroll to Grocery Store, minutes to TTC, GO Train, 401, Malls, Major Food Chains & all amenities; making it an ideal location for both comfort and convenience. High-ranking Agincourt Collegiate and CD Farquharson School Zone, offering top-notch educational opportunities. Tenants pay 1/3 of all utilities. Perfect for young couple or a small family. Don't miss! (id:57557)
1217 - 1369 Bloor Street W
Toronto, Ontario
Amazing 2-bedroom 1-bathroom condo in the heart of vibrant Bloor St W area. The unit comes with parking and locker storage. Amazing views, freshly painted, gym, outdoor pool, and visitor parking. (id:57557)



