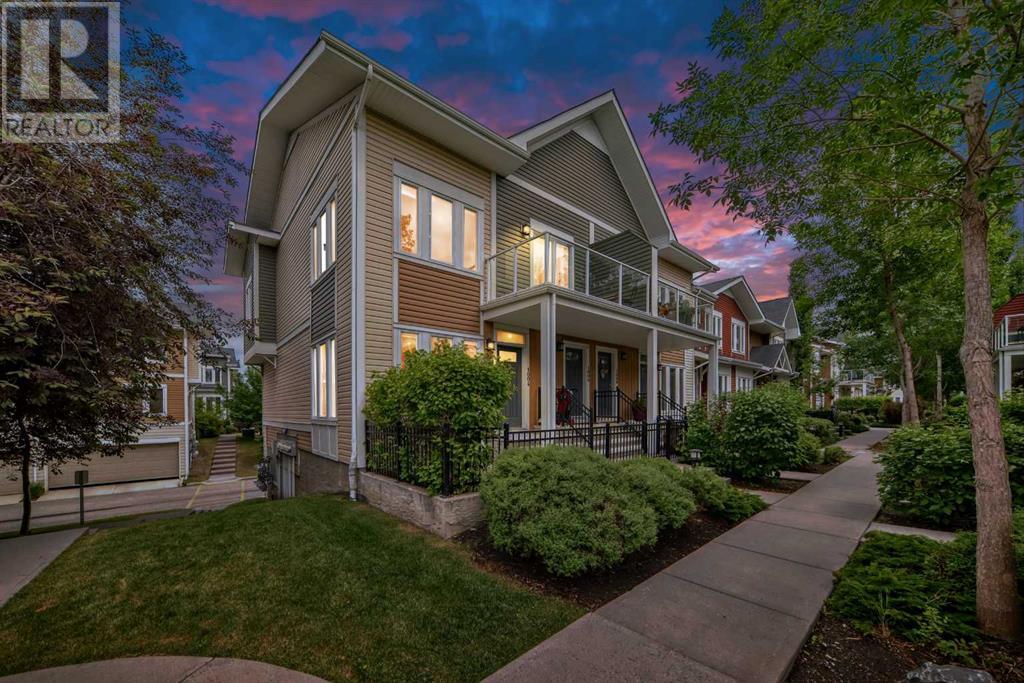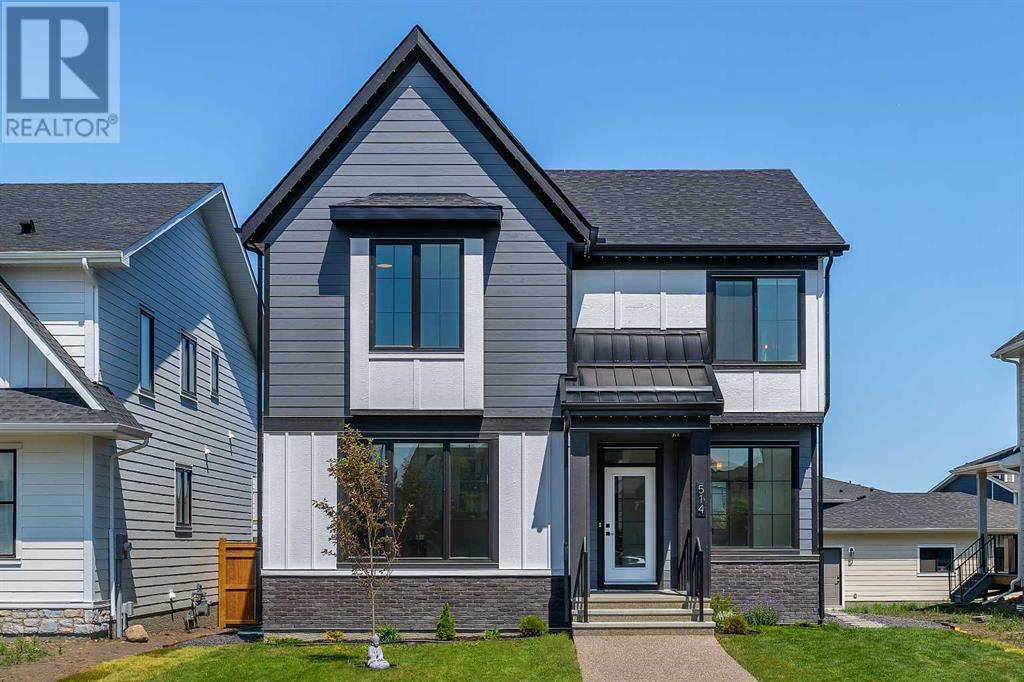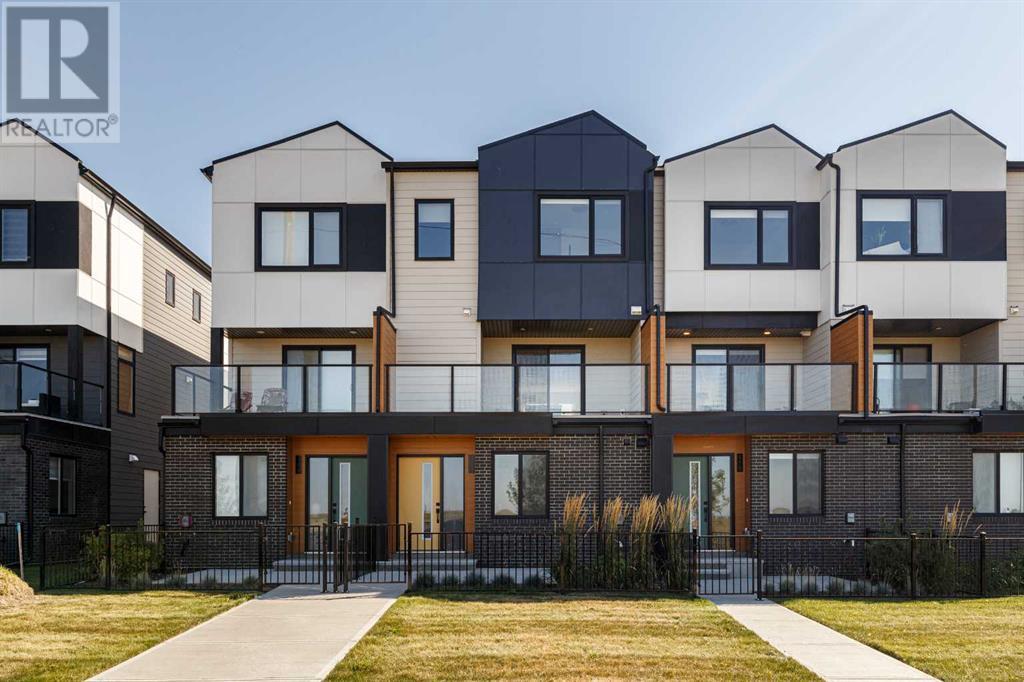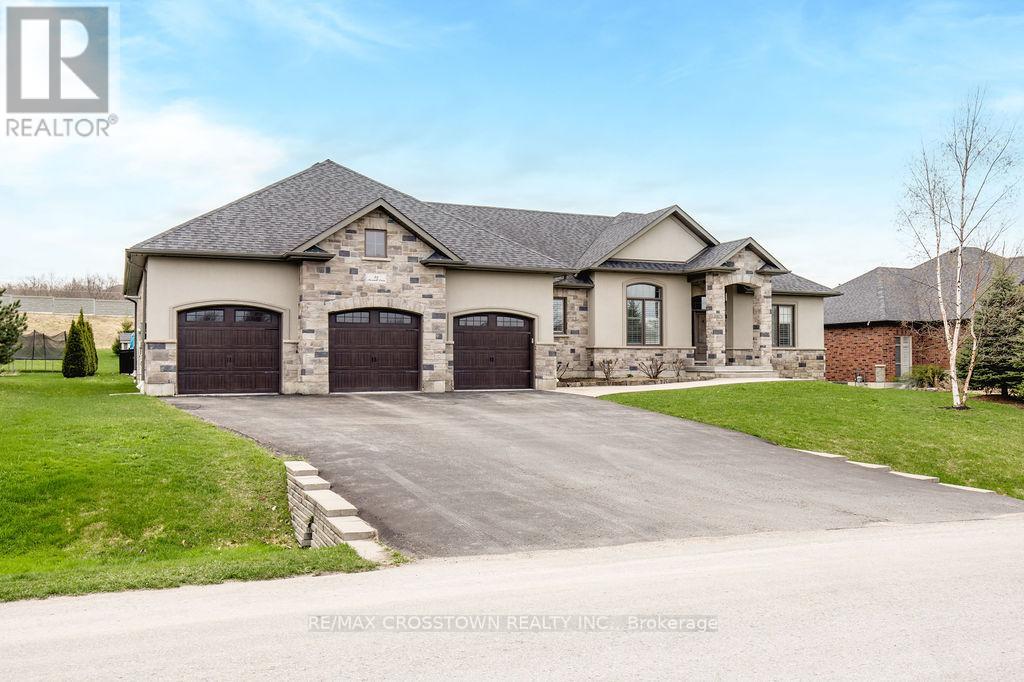1004 Auburn Bay Square Se
Calgary, Alberta
Discover this fantastic 2-bedroom END unit in the desirable lake community of Auburn Bay. Welcome home to 1004 Auburn Bay Square SE in popular Mosaic Lakeside. The spacious living area is bright & open with beautiful hardwood flooring and numerous windows, filling the space with natural light. The modern kitchen features granite countertops, counter seating, stainless steel appliances, and a pantry. The primary bedroom is complete with a walk-in closet, with a generously sized second bedroom as well. A spacious 4-piece bathroom, in-suite laundry, and storage complete the space. The attached tandem garage on the lower level easily accommodates two vehicles. Additional features include your private entrance with outdoor patio space, a well-maintained complex, and low condo fees. Beyond the unit itself, the location is a major plus. Enjoy being within walking distance to South Health Campus, Seton YMCA, local amenities, schools, and pathways. Living here means lake access and easy connections to Deerfoot and Stoney Trail to get you anywhere you need to go! This is your chance to own a wonderful two-bedroom space in a lake community made for families and professionals. Don't miss out! Book your viewing today! (id:57557)
227 Citadel Lane Nw
Calgary, Alberta
Beautifully Renovated End Unit Townhome in Citadel – Move-In Ready!Nestled on a quiet residential street in the desirable family-friendly community of Citadel in the Palisades, this beautifully renovated west rear-facing end unit townhome offers over 2,200 sq. ft. of developed living space and exceptional curb appeal.Thoughtfully updated in light contemporary tones with stylish feature wall accents, this home showcases numerous upgrades, including:•Fresh paint, new lighting, oak laminate flooring on all three levels (excluding bedrooms), and updated baseboards•New door and window trim throughout, plus brand-new windows (Installed June 25, 2025 except Basement and Door Windows)•A fully renovated kitchen with sleek cabinetry, granite countertops, and Samsung stainless steel appliances—including fridge, dishwasher, electric stove, and commercial-style hood fan•Updated bathrooms featuring new granite counters, modern vanities, toilets, and flooring•A fully developed basement with new oak laminate flooring•Professionally cleaned and serviced ductwork and furnaceThe functional, family-friendly layout features 3 bedrooms, 2.5 bathrooms, and a redesigned kitchen ideal for both daily living and entertaining. Enjoy a cozy family room with fireplace, a bright living room, a separate dining area, and a large basement flex space perfect for recreation, games, or a home office. The laundry area includes a new Samsung front-loading washer and dryer.Outside, you’ll find a private fenced yard, a spacious double detached garage, and a paved rear lane for easy access.Well-managed condo, replaced windows, includes lawn care (front and rear), and snow removal—offering low-maintenance living at its best.With quick access to Stoney Trail, schools, parks, shopping, dining, and transit, this move-in ready gem is a must-see.Welcome home to style, space, and convenience—this one is worth a visit! (id:57557)
514 South Harmony Drive
Rural Rocky View County, Alberta
Welcome to this beautifully upgraded and spacious home in the heart of Harmony—an award-winning, master-planned community that combines resort-style amenities with small-town charm. Boasting over 3,600 sq. ft. of thoughtfully designed living space and more than $100,000 in post-purchase upgrades, this home offers the perfect balance of luxury, comfort, and functionality.Situated on a 6,500+ sq. ft. lot, the property features a triple detached garage, professionally finished with insulation, drywall, and Epoxy flooring. Inside, you’ll find 4 bedrooms, 3.5 bathrooms, and a fully developed basement built for flexible, modern living.The bright, open-concept main floor is anchored by a spacious great room featuring a cozy gas fireplace with maple mantel and shiplap paneling extending to the ceiling, flanked by large windows and two triple-panel patio doors that fill the space with natural light. The chef’s kitchen offers a large island with flush eating bar, walk-in pantry, and sleek modern finishes—ideal for daily life and entertaining. A versatile main-floor den with custom built-ins and a coffee station provides the perfect workspace or reading retreat. The main-floor laundry includes a convenient chute from the upstairs primary suite and hallway linen closet.Upstairs, the primary bedroom offers serene mountain views and a spa-like 5-piece ensuite, complete with dual vanities, a freestanding tub, glass-enclosed shower, and a spacious walk-in closet. A cozy bonus room, two additional bedrooms (each with walk-in closets), and a 4-piece bathroom complete the upper level.The newly finished basement adds incredible versatility, featuring a custom wet bar with two-tone cabinetry, a large recreation area with elegant iron spindle railings, adjoining games room, a fourth bedroom, office/toys room and a full bathroom with upgraded herringbone tile shower. A laundry rough-in under the stairs provides extra flexibility—ideal for guests, in-laws, or teenagers seeking inde pendence.Live the lifestyle that makes Harmony truly special—paddleboard on the 40-acre lake, golf at the Mickelson National Golf Club, explore scenic trails, or enjoy winter skating paths. With a vibrant Village Centre under development and a strong sense of community already in place, Harmony isn’t just a neighborhood—it’s a way of life. (id:57557)
6564 & 6558 4 Street Ne
Calgary, Alberta
FOR LEASE – RETAIL/OFFICE SPACE IN HUNTERHORN PLAZA | 6558 & 6564 4 STREET NE |Unit 6564: 1,889 SF Immediate Possession |Unit 6558: 906 SF Available November 1, 2025Hunterhorn Plaza is a high-traffic, well-established shopping centre located at the intersection of 64 Avenue and 4 Street NE in northeast Calgary, with direct access to Deerfoot Trail. These two end-cap retail/office units directly across fringe a future No Frills offer excellent opportunities for healthcare providers, medical professionals, retail or service-based businesses seeking to establish a presence in a thriving commercial corridor that serves the surrounding communities of Huntington Hills, Thorncliffe, and Beddington Heights.The ideal tenant would be a medical clinic or doctor’s practice with an integrated pharmacy, taking advantage of the existing layout and strong community demand. However, other non-conflicting retail or service-oriented uses will also be considered.The plaza is anchored by Save-on-Foods and features nationally recognized tenants such as Dollarama, A&W and Midas. A new Starbucks drive-thru is now open, which has driven daily traffic. With excellent visibility, ample on-site parking, and convenient access to public transit and major roadways, this professionally managed centre is a prime location for a growing business in northeast Calgary. Asking rent starts at $40PSF + $16PSF Estimated Operating Costs for 2025.Contact us today for more information or to arrange a private tour. (id:57557)
409, 8535 19 Avenue Se
Calgary, Alberta
4 BEDROOM l 3.5 BATHROOM l *UPGRADED FLOOR-PLAN - 1549 sq.ft* l *MINTO BUILT - MASTER COMMUNITY BUILDER l SOUTH FACING BALCONY & FRONT YARD l DOWNTOWN & MOUNTAIN VIEWS l OVERSIZED ATTACHED SINGLE GARAGE + DRIVEWAY l VIBRANT COMMUNITY & EASY ACCESS l CLOSE TO ALL AMENITIES - *Welcome Home* to this contemporary & spacious single-family townhome in Belvedere. Catering to a diverse array of needs and preferences, this 4 Bed/3.5 bath townhome has a flawless floorplan maximizing utilization and making this an incredible home or investment & rental property. No expenses have been spared on the build by Minto, the master community builder, providing a refined & adapted design to align with growing families & the ever-evolving trends, styles, and demands of today's homeowners. EASY ACCESS OFF STONEY & CLOSE TO ALL AMENITIES - East Hills Shopping Centre: Costco, Walmart, Starbucks, McDonalds, Cinema, Child Care, Nail Salon & so much More... 20 Mins to Downtown & Airport - Belvedere is such a great option for first time home buyers & people who are tired of paying rent. VACANT & MOVE IN READY. (id:57557)
2136 53 Avenue Sw
Calgary, Alberta
Welcome to 2136 53 Ave SW! This crisp and modern home is located in the quiet neighbourhood of North Glenmore Park. High quality materials, finishing and workmanship are evident in this home with an open plan concept and design. The main floor offers an open layout that is flooded with natural light throughout the day. The custom kitchen features a 13ft white quartz waterfall eating bar, a 6 burner dual fuel GE Monogram oven, a built in microwave, panelled Bosch Fridge, panelled Bar fridge and Bosch dishwasher. Lots of room to entertain a large group with the open flow. The custom wavy paralam open riser staircase is a unique and classy feature with the sophisticated stainless steel and glass railings adding a airness to the space The living room offers a modern gas fireplace, double patio doors, a mud room with a custom bench all leading to the low maintenance backyard, private deck and double detached garage. The upper floor features even more natural light with skylights, large windows, vaulted ceilings throughout, a large primary bedroom with custom built in's, a luxurious ensuite with heated tile floors, dual sinks, soaker tub, separate tiled shower, a generous custom walk in closet, truly a gorgeous place to relax at the end of the day. Two additional bedrooms, main bathroom with heated tiled floors and the upstairs laundry complete with a sink complete this level. The basement is fully developed with a large recreation room to entertain friends and family with a wet bar with fridge or have your personal gym at home. The large 4th bedroom and full bathroom is perfect for guest to be comfortable complete this level. Top this off with RI in floor heating, the double detached garage that is insulated & drywalled. The backyard is a tranquil peaceful low maintenance space to relax in, while the front landscaping is lush and welcoming with multiple established perennials, shrubs and trees. Come move in and put your feet up. Enjoy the quiet simple life with conven iences at your fingertips. Enjoy being able to walk to; The Glenmore Aquatic Center, the old and new Glenmore Athletic Park, River Park/Dog Park, Sandy Beach Park, Stu Peppard,(New Twin Areas Coming soon) Flames Community Arenas and Curling Club, Calgary Tennis Center, Lakeview Golf course, Bike downtown or to the Glenmore Reservoir with the Elbow River pathway, Highschool, or even Mount Royal University and great transit including the Max bus line. Easy access to Downtown, Crowchild, Glenmore and Stoney Trail. (id:57557)
3309, 403 Mackenzie Way Sw
Airdrie, Alberta
Attention first-time home buyers and down-sizers! This 761 sq ft, 2 BEDROOM, 2 BATH, CORNER UNIT CONDO is AFFORDABLE AND MOVE-IN READY. Upon entering, you are greeted by an open-concept design. To the right, is a flex space that could be used as a formal dining area or an office and a 4 piece bathroom and in-suite laundry. The kitchen offers modern cabinetry, granite counter tops, trendy black/stainless steel appliances and a sit-up eating bar and is open to the bright living room. Off the living room is the main bedroom featuring a walk-through closet and a 4pc ensuite. Another good-sized bedroom is located on the opposite side of the living room. Step out the living room door onto your covered balcony which is a great place to relax or barbeque. The complex is PET FRIENDLY, allowing one dog or cat. This condo is complete with one underground, heated, titled parking spot. Minimize home demands and maximize life experiences. Just lock and go. Conveniently located in the center of Airdrie, it is in walking distance to groceries, restaurants, and shopping and has easy access to highway QE2. Call today to schedule your tour. (id:57557)
Lot 17 48 Street
Jean Cote, Alberta
Here is a chance to own a residential building lot in the picturesque bilingual community of Jean Cote. Located 20 mins from Nampa, 23 mins from Falher, and 30 mins to Peace River downtown. A gas line runs the length of the property, the power pole is on the property, water coop is at the curb, and municipal sewer is very close (see photos). With just under an acre of land there is space for so many building ideas! (id:57557)
10606 90 Street
Peace River, Alberta
Nestled in the Upper West Peace and overlooking the river, this stunning modified bi-level home truly has it all. As you approach, you’ll appreciate the ample paved parking—space for 3-4 cars in the front, plus an attached garage that can fit 3 more vehicles!Step inside to a wide, welcoming entryway with a spacious walk-in closet—perfect for families or anyone who loves organized storage. Just half a flight of stairs up, the living and dining rooms open up to breathtaking river views through large windows. Enjoy summer meals on the covered 10’x16’ balcony, complete with a gas line for your BBQ, plenty of space for patio furniture, and, of course, THE VIEW.The kitchen is a chef’s delight, featuring modern appliances, abundant cabinetry, a pantry, and programmable remote-controlled blinds in the dining and living room to maximize comfort and the view. The upper level boasts vaulted ceilings, hardwood flooring, three bedrooms, and two full bathrooms. While the home is equipped with central air conditioning, the primary bedroom also features an additional wall unit for extra comfort on warm summer nights. The primary suite includes two standard closets, overhead storage, a walk-in closet, and an en-suite bathroom with a jacuzzi tub and a separate shower.Downstairs, the fully finished walk-out lower level offers in-floor heating and large windows for year-round comfort. This level includes two more bedrooms, another full bathroom, a laundry room with a gas dryer, a library with built-in shelving and lighting, and a soundproofed media room with wired speakers, recessed lighting, and a 78' TV. The library opens onto a covered patio with a hot tub and a fenced, private backyard—perfect for relaxation or entertaining.The beautifully landscaped yard features an in-ground irrigation system, wired outdoor lighting, and mature perennials for a low-maintenance, inviting outdoor space. The home was constructed with fire-retardant drywall. Recent updates include a new roof (2024), furnace (2023), and freshly cleaned carpets—move-in ready for new owners!Explore the 3D tour in the multimedia section at realtor.ca and book your private showing to discover all the exceptional features this property has to offer! (id:57557)
2, 1523 20 Avenue Nw
Calgary, Alberta
This lovely 4-bedroom townhouse is perfectly situated across from a playground, Capitol Hill Community Centre and garden, offering convenience and great outdoor spaces at your doorstep. As you step inside, you will notice the smartly designed kitchen, featuring quartz counters, stainless steel appliances, and a full-size pantry. The living room features a gas fireplace . Wide plank vinyl flooring runs throughout the main level.The dining room offers good space for entertaining. Natural light floods the home through oversized windows, creating a bright and inviting atmosphere complete with views of the park. A skylight in the stairwell adds more natural light. The primary bedroom is a relaxing space with walk in closet and ensuite featuring quartz topped dual sinks and walk in shower. The walk in closet has custom built in drawers and shelving. There are two more spacious bedrooms, one with a dramatic vaulted ceiling. Both bedrooms face the park. For added convenience, there are full size front loading washer and dryer on this level. Have a home based business? There is a separate entrance that gives access to the basement. The fully finished basement features 1 bedroom, 4 piece bathroom, laundry and a family room with a large wet bar (with fridge and dishwasher). This unit has a detached, insulated single space within a communal garage. Steps to SAIT, the LRT, Trans Canada Highway, Crowchild Trail and the downtown core. (id:57557)
25 Mennill Drive
Springwater, Ontario
This custom-built bungalow offers 3+1 bedrooms, 3.1 bathrooms, and over 4,000 sq ft of finished living space. Featuring an open-concept layout with high-end finishes throughout, including a gourmet kitchen, spacious living and dining areas, and a luxurious primary suite with a 5-piece ensuite and walk-in closet. The fully finished lower level is designed for entertaining with a large rec room, theatre area, custom bar, and gas fireplace ideal for extended family or guests. Enjoy a beautifully landscaped backyard oasis with a saltwater pool, slide, stone patio, deck, perennial gardens, and wrought-iron fencing. Additional features include 2 laundry rooms, mudrooms on both levels, a 4-car garage (tandem at one bay) with drive-thru to the backyard, and direct basement access from the garage. In-ground sprinklers, generator, and trampoline included. This home perfectly combines luxury, comfort, and functionality in a family-friendly neighbourhood just minutes from trails, ski hills, and Barrie amenities. (id:57557)
13414 Township Road 752a
Grouard, Alberta
This cottage has 2,120 square feet of finished living space within the exclusive gated community of Hilliards Bay Estates, situated on Lesser Slave Lake, Alberta's second-largest lake. The second floor features an inviting kitchen, spacious living room, and master bedroom, all designed to maximize the lake views. The walk-out basement includes two additional bedrooms, a full bathroom, and a cozy family room, making it perfect for gatherings. You'll appreciate the generous front entrance with ample storage for outerwear, as well as a walk-in pantry and a large upper deck for outdoor enjoyment. The home comes furnished and features convenient amenities such as hot water on demand and heavy-duty recycled rubber tiles in the walk-out area, ensuring durability and low maintenance.An octagonal shelter, or enclosed gazebo, on the upper deck, is equipped with a fire pit, creating an ideal spot for friends and family to gather and enjoy each other's company. The property is thoughtfully landscaped with mature trees for added privacy and includes a dedicated outdoor fire pit area.Additionally, there is a shed for extra storage, making this property both functional and inviting with minimal yard upkeep required. Call today to book your lakefront resort tour. Click the Video Link to see more. (id:57557)















