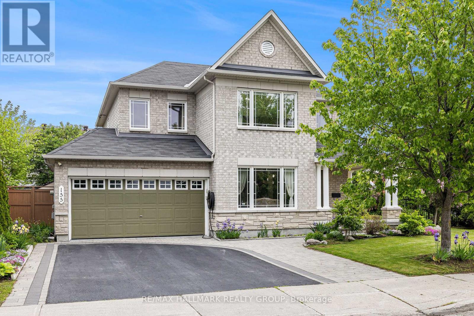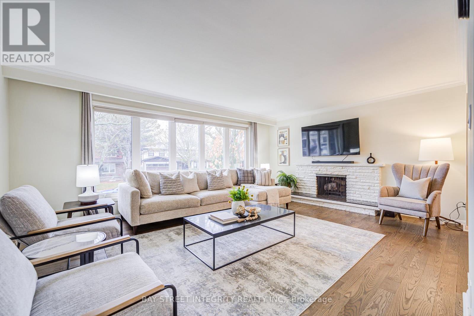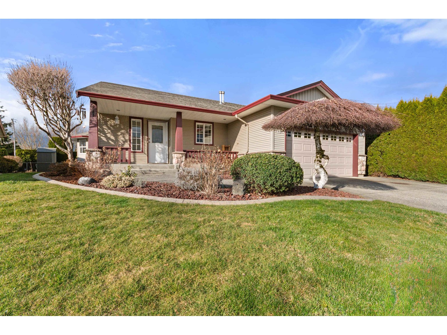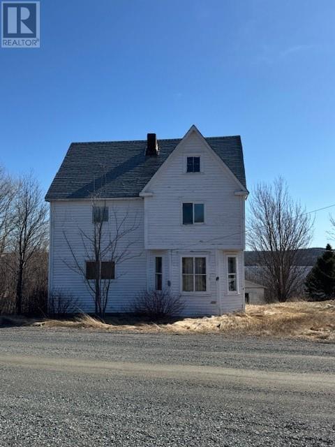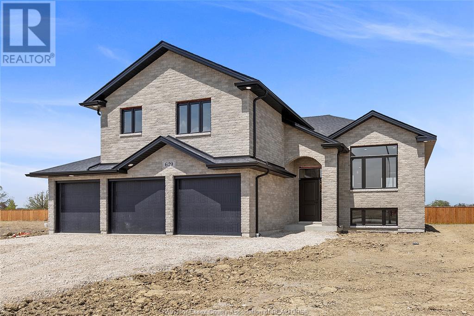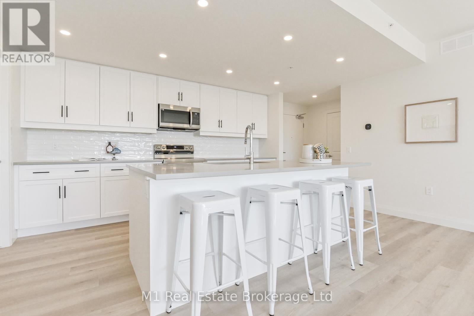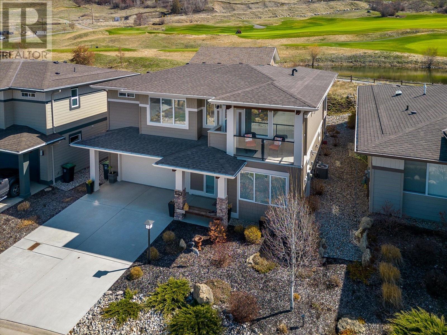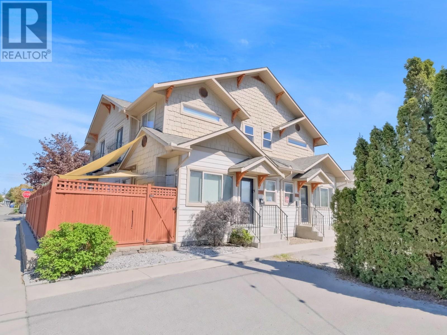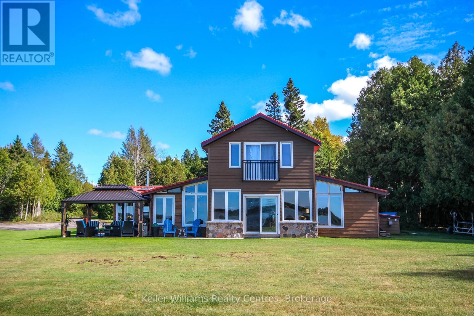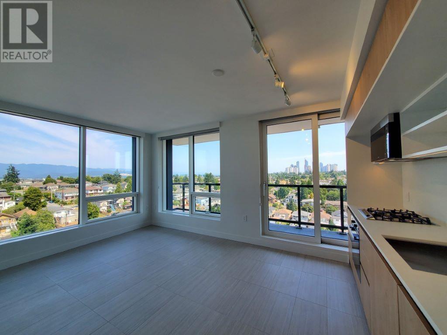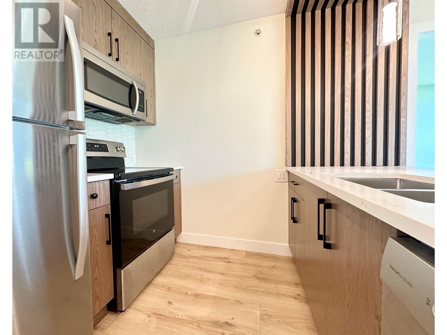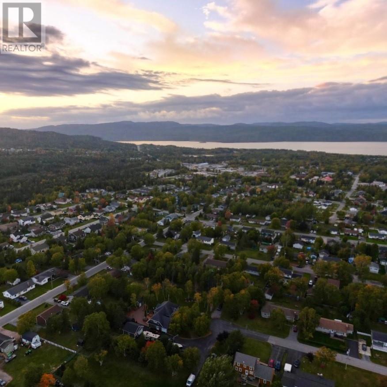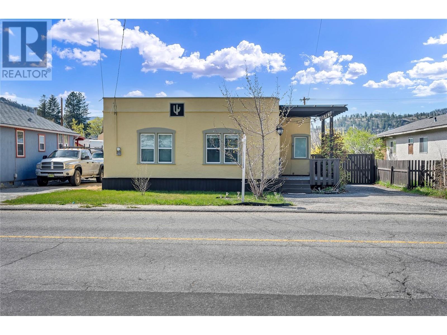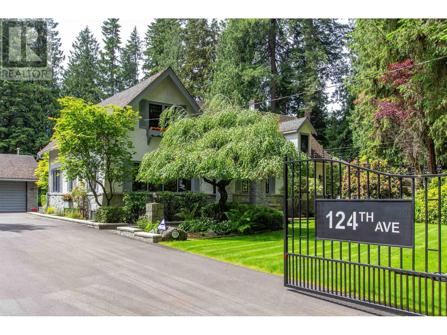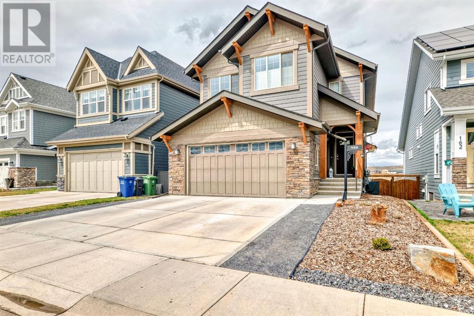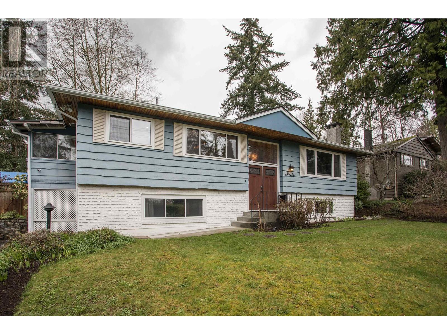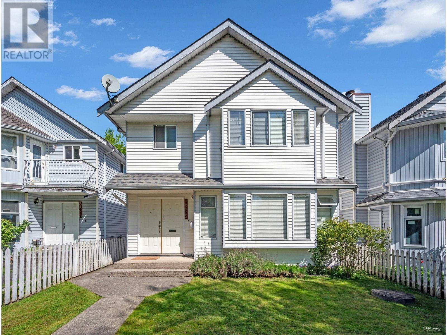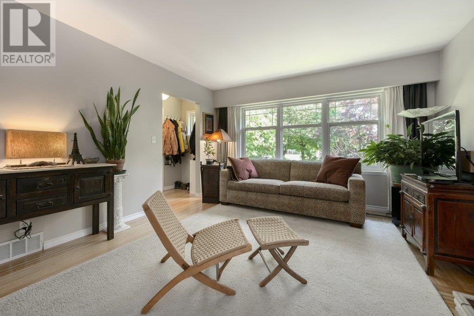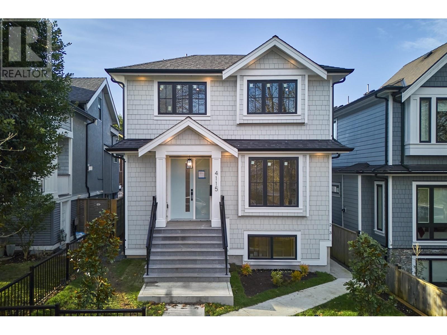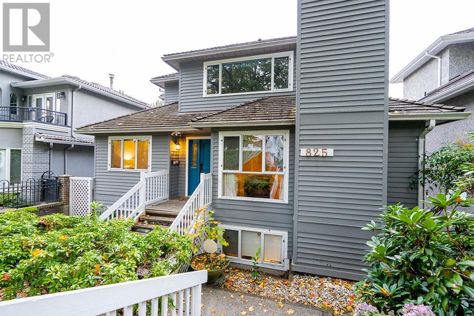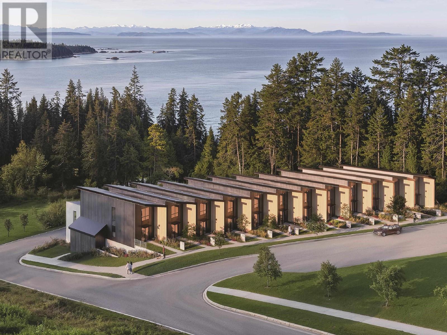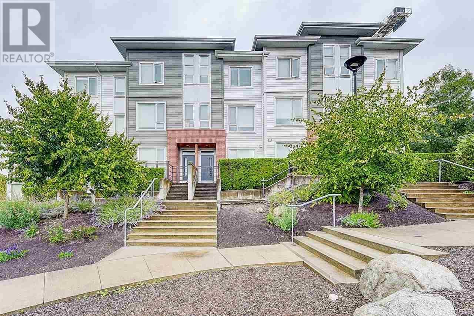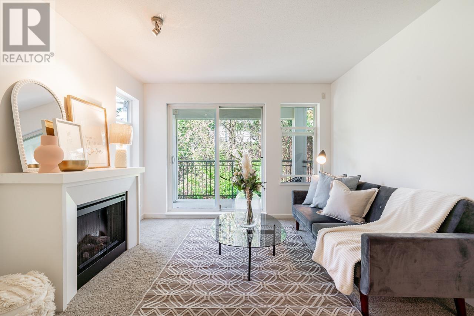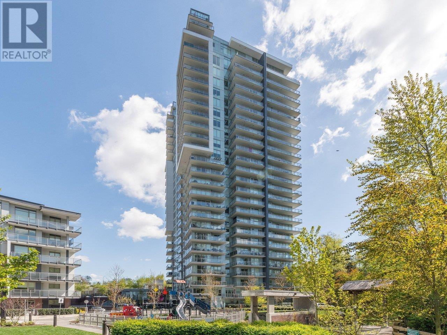Upper - 125 Cathcart Street
Hamilton, Ontario
This charming multi-level home offers exceptional space and flexibility, making it ideal for both a large family or a potential duplex conversion. With high ceilings throughout and generous square footage, the property spans three floors, with ample room for living, dining, and relaxation. Upstairs, youll find additional bedrooms, another 3pc bath, a family room perfect for entertainment, and a second kitchen with high-end features. The third floor boasts a large primary bedroom with a private ensuite, creating a peaceful retreat. The home has undergone extensive upgrades, including a new roof, new electrical panels, new plumbing, new windows, new flooring, and a new 50-gallon water tank (rental/Relience), ensuring modern comfort and peace of mind. The addition of a security system, central air conditioning, and a new smart thermostat (ECOBEE) adds to the homes convenience and efficiency. Separate entrances provide potential for multi-generational living or rental opportunities. The basement, while unfinished, offers even more potential for customization, while the property itself sits on a generous 24ft x 130ft lot, with rear alley access and proximity to downtown, the hospital, and local amenities. Whether youre looking for a large single-family home or the perfect location for a duplex, this property offers endless possibilities in a sought-after area. EXTRAS Both units are separately metered. (id:57557)
118 - 500 Richmond Street W
Toronto, Ontario
Welcome to this rarely offered, professionally remodeled townhouse in the heart of Toronto's Fashion District, one of the most sought-after locations for unparalleled urban living. This impeccably fully renovated luxurious suite boasts just under 1,100 square feet of modern, open concept living space, designed for both comfort and style. Soaring nine-foot ceilings on both the main and second levels, with premium finishes throughout, elegant pot lighting, a complete smart home, and audio ecosystem ensures a refined living experience. (Ask your realtor for a full list of upgrades.)The sleek chef's kitchen boasts a massive quartz backsplash, extra-long counter, and a waterfall-edge peninsula, adding functionality and elegance. Divided in several sections you will find high-end appliances including built-in wine fridge, French-door fridge, whisper-quiet Bosch dishwasher & a 5-burner gas stove-top. Upstairs, the second floor offers two bedrooms with custom built-ins, seamlessly blending storage solutions with thoughtful design. The bathroom is a true retreat featuring double Italian-made vanities, an anti-fog LED mirror, a heated towel rack, and a rain-inspired walk-in shower. A thoughtfully integrated laundry area ensures both ease and convenience. The crowning jewel of this home is its newly refreshed, expansive 425-square-foot terrace is an oasis of tranquility and peace amid the vibrant city. This rare offering is truly a must-see for those seeking the perfect blend of luxury, indoor & outdoor living, convenience, and modern elegance in a superb location and a quiet building. A walker's, rider's, and biker's paradise with scores of 100, 100, and 92, respectively. Enjoy exclusive access to world-class amenities, including five-star restaurants, bars, theaters, parks, art galleries, and premier shopping, all just steps from your door. MUST SEE. (id:57557)
Lt 1-2 Read Street
Merrickville-Wolford, Ontario
Located in the heart of Merrickvilles thriving and fast-growing community, this 1.264-acre commercial lot presents a rare and highly desirable opportunity for developers and investors. Fully zoned and site plan approved for a 43-unit apartment building, significantly reducing timelines and offering strong potential for high returns. All major utilities are available at the lot line, further simplifying development. The location is exceptionaljust steps from local schools, the community centre, library, historic locks, Main Street, shops, restaurants, and vibrant patios.With the potential for CMHC financing approval, this is a standout investment in one of the regions most charming and in-demand areas. Dont miss this turnkey development site in the heart of Merrickville. (id:57557)
155 Tapestry Drive
Ottawa, Ontario
An Icon in its Class: Where Location, Character, Lifestyle and Outdoor Living Shine This captivating residence is not just a home, its a statement. Perfectly positioned in the heart of Barrhaven, one of the areas most desirable neighbourhoods, it offers a rare blend of charm, functionality, and expansive outdoor space. From the moment you arrive, its welcoming curb appeal and lush surroundings set the tone for something truly special. Step inside to find an interior that balances timeless character with everyday comfort. Rich hardwood floors and sun-drenched living spaces create a warm, inviting atmosphere. The layout flows effortlessly for entertaining, with formal living and dining areas, while the separate family room with a gas fireplace invites cozy evenings at home.The kitchen and breakfast area are bright and functional, overlooking a massive, fully landscaped backyard & side yard bursting with mature trees, flowering shrubs, fruit trees, and vibrant seasonal blooms. Whether entertaining under the stars, sipping coffee among the blossoms, or watching the kids explore natures playground, this outdoor sanctuary is unmatched in size and beauty. A well-appointed mudroom with direct access to the oversized double garage. Upstairs, the expansive primary suite offers a lounge-worthy sitting area, spa-inspired ensuite, and a walk-in closet that exceeds expectations. Three additional sunlit bedrooms, each with generous closet space, are served by a well-appointed full bath. The fully finished basement provides valuable flexibility with a sprawling rec room, dedicated media room, versatile den (perfect as a guest suite or office), full bathroom, and ample storage. More than a home, its a lifestyle. Surrounded by nature and located in a sought-after community, with access to highly ranked schools, transit, parks, shopping, restaurants, golf club, and more. Move-in ready and truly not to be missed. (id:57557)
519w - 36 Lisgar Street
Toronto, Ontario
Welcome Home To Your Queen West Pad! Perfect For Those Who Are Working From Home, Professional Couples And New Families - This 2 Bed 1 Bath Doesn't Have Any Wasted Space! Step Onto Queen West From Your Doorstep W/ Street Car Access, Local Amenities Such As Grocery Shops, Cafes, Drake Hotel And More. (id:57557)
60 Foursome Crescent
Toronto, Ontario
This fabulous home features an impressive layout with a grand entrance, highlighted by an elegant chandelier. It is a raised bungalow design. The spacious living room, featuring a stunning picture window, flows seamlessly into the dining room, creating an ideal space for entertaining. The home boasts 3+1 Bedrooms, 3 full bathrooms, 2 kitchens, extra deep double garage, 2 fireplaces & a large lower level with a separate entrance, a generous recreation room, a bdrm, and walkout access to the patio. The beautifully renovated kitchen opens to a deck, perfect for outdoor dining. The tastefully landscaped front and backyards include a charming waterfall. Surrounded by multimillion-dollar homes and located near top-rated schools, this property offers luxury & convenience in one of the area's most desirable locations. The water heater, furnace, water softer, and water purifier were recently installed and 100% owned. (id:57557)
2208 - 251 Jarvis Street
Toronto, Ontario
Modern 2-Bedroom Condo in Downtown Toronto | Built in 2020 Step into contemporary urban living with this stunning 2-bedroom, 1-bathroom condo situated in the heart of downtown Toronto.Located just steps from Toronto Metropolitan University, this stylish suite offers an ideal combination of comfort, convenience, and upscale finishes perfect for young professionals, students, or investors alike. This thoughtfully designed unit features a sleek, modern kitchen complete with high-end cabinetry, elegant Calacatta tile finishes, and built-in appliances. The open-concept living and dining area is bright and welcoming, enhanced by floor-to-ceiling windows that flood the space with natural light. Durable laminate flooring runs throughout,while frosted glass doors add a refined, contemporary touch. Enjoy peaceful treetop views from the spacious balcony that overlooks Gabrielle-Roy Elementary School an unexpected retreat in the middle of the city. Both bedrooms are well-sized with ample closet space and large windows,while the stylish 4-piece bathroom offers modern fixtures and a spa-like feel. The building offers an impressive selection of amenities, including a rooftop outdoor pool, sky lounge,rooftop terrace, state-of-the-art fitness centre, party room, and more designed to enhance your lifestyle and provide exceptional value. Located in a vibrant and walkable neighbourhood,youre just steps from the TTC, subway stations, Eaton Centre, hospitals, grocery stores,cafes, and the best restaurants downtown has to offer. With a walk score of 98, everything you need is truly at your doorstep. Whether you are looking for a place to call home or a fantastic investment opportunity, this condo offers the best of downtown living in a modern and well-managed building. (id:57557)
720 Park Ave
Nanaimo, British Columbia
Rare opportunity in Nanaimo priced well below assessed value! This main-level entry home, sold ''as is, where is,'' is a blank canvas for visionary buyers. Zoned R5, it offers exciting potential for small-scale multi-unit housing or restoring its original charm. Detached workshop/garage & treed yard backing onto parkland further enhance its appeal. Build equity and capitalize on this property's fantastic location near schools, shopping, & recreation. Buyers to verify all zoning details and potential with the City of Nanaimo. (id:57557)
58 Black Cherry Lane
Ardoise, Nova Scotia
Welcome to Forest Lake Estates - Approved building lots - Only 35 minutes from Downtown Halifax and 20 minutes to Windsor- lots available in Forest Lakes Development - on a quiet cul de sac. (id:57557)
59 Black Cherry Lane
Ardoise, Nova Scotia
Welcome to Forest Lake Estates - Approved building lots - Only 35 minutes from Downtown Halifax and 20 minutes to Windsor- lots available in Forest Lakes Development - on a quiet cul de sac. (id:57557)
20 Indian Point Road, Glen Haven, Ns
Glen Haven, Nova Scotia
Welcome to 20 Indian Point Road! This fully updated century home boasts over 200 feet of direct ocean frontage. Nestled on a beautiful landscaped lot, this property is paradise for outdoor enthusiasts. Enjoy boating, kayaking, canoeing and swimming right from your own back yard. A stunning waterfront home that combines elegance and comfort. This two bedroom, one bathroom residence features an open concept main floor, where the kitchen dining room and living room seamlessly flow together, offering panoramic views of the water. Upstairs you'll find a spacious primary bedroom, second bedroom and generously sized bathroom. The full basement provides a laundry area and ample storage space. Outside, a detached double garage and garden shed offers convenience and additional storage. Situated only 20 minutes from Peggy's Cove and 34 minutes from the heart Halifax, you'll enjoy the perfect blend of peaceful country living with easy access to city amenities. Whether your searching for a year round residence or a seasonal retreat, this unique waterfront property is a must see! (id:57557)
16 7330 Elm Road, Agassiz
Agassiz, British Columbia
Welcome to Elmwood Place! This stunning 1,700 sqft rancher, one of the largest in the complex, offers 2 beds, 2 baths, and an open-concept floor plan flooded with natural light. Enjoy modern upgrades like new LED lighting with dimmers, a brand-new gas range, and fresh new blinds throughout. Cozy up by the gas fireplace in winter and stay cool with central A/C in summer. Step outside to your private yard with breathtaking mountain views"”perfect for relaxing or entertaining. With a large double garage, and double driveway for lots of parking, this meticulously maintained home in a sought-after 55+ community is the perfect place to call home. Low strata fees of $100/month include lawn cutting. * PREC - Personal Real Estate Corporation (id:57557)
49 Garretts Road
Port Blanford, Newfoundland & Labrador
Nestled in the picturesque town of Port Blanford, Newfoundland, this 4-bedroom, 1-bathroom home offers a rare opportunity to create your dream property with breathtaking potential. While the home is in need of extensive renovations, it boasts an unbeatable location with direct access to a private beach. Imagine stepping out into your own backyard, where you can cast a line and fish in the serene waters of your very own beachside retreat. The spacious layout includes four sizable bedrooms, offering plenty of room to reimagine the interior to suit your needs. The single bathroom provides a solid foundation to upgrade and modernize as you bring the home to life. The kitchen and living areas are open to possibilities, allowing you to design a space that reflects your vision. With a little work, this home can be transformed into a truly unique sanctuary in one of the most scenic spots on the island. Whether you're looking for a permanent residence or a seasonal getaway, this property offers the perfect mix of tranquility, natural beauty, and a chance to bring your renovation dreams to reality. (id:57557)
629 Summit Street
Lakeshore, Ontario
Welcome to the stunning Gabriel model in Oakwood Estates, Lakeshore! This exquisite raised ranch with bonus room home spans 1900 square feet and features 3 spacious bedrooms perfect for modern living. With 2 baths, including luxurious en suite, this residence offers both comfort and convenience. The open-concept design seamlessly connects the gourmet kitchen, to the inviting family and dining areas, ideal for entertaining. Enjoy the added convenience of a three-car garage and a charming covered porch for outdoor relaxation. Located near fantastic schools, scenic walking trails, shopping venues, and a splash pad, this home embodies the perfect lifestyle. Built by Maple Leaf Homes, the Gabriel model offers customization options and a wide selection of beautiful finishes, allowing you to create your dream home! (id:57557)
225 Alabaster Way
Halifax, Nova Scotia
Welcome to your brand-new single-family home in the highly desirable Governor's Brook subdivision! This stunning property offers 3 spacious bedrooms, 2.5 bathrooms, and an open-concept main level, designed with modern family living in mind. Upon entering, you'll be welcomed by a bright and open layout where the kitchen, dining, and living areas seamlessly connectperfect for family gatherings and entertaining. The kitchen is a chefs dream, featuring sleek countertops, contemporary cabinetry, and stainless steel appliances. Large windows throughout flood the space with natural light, creating a warm and inviting atmosphere. A key highlight of this home is the unfinished basement with a walk-out entrance, offering endless potential. Whether you envision a cozy family room, home office, or an income-generating rental suite, this space is ready for your personal touch. The potential to add a rental suite makes this home not only perfect for families but also a great investment opportunity. Governor's Brook is a vibrant, family-friendly community known for its balance of urban convenience and natural beauty. With access to parks, walking trails, and stunning views, outdoor enthusiasts will feel right at home. Families will also appreciate the nearby schools, playgrounds, and community amenities, making it an ideal place to grow and thrive. Don't miss your chance to own this exceptional single-family home in Governor's Brook! (id:57557)
206 - 99b Farley Road
Centre Wellington, Ontario
Premium rental opportunity available August 1st, 2025. This remarkable offering includes one underground parking spaces, a spacious storage locker, and balcony basking in the southern exposure. This condo epitomizes luxury with its high-quality finishes, featuring elegant quartz countertops throughout, stainless steel appliances, a washer and dryer for your convenience, and an eco-friendly Geothermal climate control system, among other premium amenities. The sought-after layout showcases two generously sized bedrooms, each with its own ensuite bathroom.It's the perfect blend of comfort, style, and quality, ensuring that you can live your best life without compromise. Don't let this opportunity slip through your fingers! (id:57557)
1779 Tower Ranch Drive
Kelowna, British Columbia
Have It All at Solstice! Welcome to the perfect blend of luxury, lifestyle, and location! This beautiful home offers stunning mountain and valley views, fresh alpine air, and the serenity of a quiet, safe, and tight-knit community. Love the outdoors? You’re steps from scenic trails and world-class golfing—right in your backyard, overlooking the 10th and 16th fairways! Entertaining is a dream with THREE fabulous outdoor living spaces—two sun-kissed decks and a ground-level patio—perfect for relaxing, dining, or soaking up the scenery. The oversized heated garage (25 ft deep!) easily fits your truck, toys, or workshop setup. Inside, enjoy a bright and functional main floor with open-concept kitchen, living, and dining areas, a spacious primary suite with 4-piece ensuite and heated floors, a second bedroom, and convenient laundry. The lower level adds even more: another bedroom, half bath, family room, and mudroom off the garage. Bonus touches include updated lighting, cozy gas fireplace, sun/privacy shades, and premium finishes throughout. Located in Solstice at Tower Ranch, a professionally managed community with beautifully maintained grounds and shared amenities, you own the home, lease the land, and enjoy lower costs to fuel your dream lifestyle. Don’t just live—thrive at Solstice! (id:57557)
1 To 6, 358 Cambridge Street Se
Medicine Hat, Alberta
Excellent opportunity for real estate investors looking for a multi-unit building. This 6 unit apartment enjoys a central location on the quiet SE Hill and overlooks a beautiful park; which is almost an extension of the property. Five 2 bedroom units and one 1 bedroom unit. All units come with a fridge, stove and dishwasher. Free laundry is available for tenants and off street parking at the rear of the building. Recent updates to the building: Roof - 5 Years ago, New Boilers x 2 - 2022, Backflow Preventer installed and Washer & Dryer - 2022. 3 of the suites have been updated/Renovated 2022/2023. Enhance your investment portfolio by adding this property today. For a private tour or additional information, please don't hesitate to contact. (id:57557)
598 Westminster Avenue W Unit# 102
Penticton, British Columbia
Modern Downtown Half Duplex – No Strata Fees & Steps to Everything! Live in the heart of it all with this stylish 2-bedroom, 1.5-bathroom corner half duplex, ideally located just a short walk from downtown Penticton, the South Okanagan Events Centre, Cascades Casino, Community Centre, farmers market, restaurants, Queens Park Elementary, and the shores of stunning Okanagan Lake. Part of a small, four-unit complex, this home offers a smart layout with 9-foot ceilings and an open-concept main floor. The contemporary kitchen flows into the cozy living area, where a gas fireplace adds warmth and charm. Step outside to your private, fully fenced outdoor space—perfect for relaxing or entertaining. The main level also features a convenient 2-piece powder room, stacked laundry, and additional storage under the stairs. Upstairs, you’ll find two bright bedrooms and a full 4-piece bathroom. Additional highlights include two dedicated parking spaces with laneway access, No strata fees and Pet-friendly (1 dog or 1 cat allowed). Whether you're a first-time buyer or investor, this low-maintenance, move-in-ready home is a rare find in one of Penticton’s most walkable neighbourhoods. Total sq.ft. calculations are based on the exterior dimensions of the building at each floor level & include all interior walls & must be verified by the buyer if deemed important. (id:57557)
108 2931 Olafsen Avenue
Richmond, British Columbia
Great location at Bridgeport and Olafsen. Centrally located in Richmond, easy access to Vancouver via Knight Street or Oak Street, number 91 highway east west connector, and number 99 north south. Currently leased till May 31, 2026 for $3,500/month plus GST. Grade loading with 10' x 10' roll up door. Two bathroom one in warehouse area and one on mezzanine. (id:57557)
14 Thomas Court
South Bruce Peninsula, Ontario
Lake Huron Waterfront Living on "Preachers Point". Welcome to one of the most exclusive waterfront locations on the Bruce Peninsula known as "Preachers Point" in Oliphant, where properties rarely come to market and owners tend to stay for a lifetime. Set on the edge of Lake Huron with a sandy beach at your doorstep, this year-round retreat delivers west-facing views and iconic nightly sunsets that will take your breath away. This updated 3-bedroom, 1bath, Viceroy-style home offers a thoughtful layout and modern comforts throughout. The impressive recently renovated upper-level loft with soaring cathedral ceilings is the ultimate gathering space featuring a Juliet balcony that frames the lake view and brings in natural light, perfect for entertaining or relaxing year-round. The main floor is both functional and inviting, with a well-appointed kitchen offering an island, breakfast nook, and plenty of cabinetry. Enjoy open-concept living with lake views from your dining and living areas, as well as, a cozy sunroom retreat to enjoy the outdoors, indoors. Step outside to your private sandy beach, ideal for paddleboarding, swimming, or watching the kiteboarders glide by. Need room for guests? The completely renovated 2-bedroom Bunkie with 3-piece bath provides the perfect getaway space. A detached workshop offers additional storage for lake toys and gear. This is more than a home it's a lifestyle. Discover why so many who buy here never leave. (id:57557)
210 Broadway Avenue Unit# 110
Orangeville, Ontario
Great location. Ground floor retail available, 2550 square feet. Currently set up as a martial arts studio. Prestige Building with Elevator Central Business District with abundant parking 100 + spaces ideal for wide variety of retail uses, office, legal or medical professional. Pain clinic and pharmacy to be located next door to this unit. Landlord incentives available. (id:57557)
11f 5058 Joyce Street
Vancouver, British Columbia
JOYCE by WESTBANK. Located next to the Joyce-Collingwood skytrain station. Amenities include a gym, lounge, library, music room, and study rooms, on the top of the building. This 3 bed 2 bath unit features spacious open layout, custom designed Italian Wood Cabinetry with Miele appliances, A/C, and balcony. Luxurious bathrooms equipped with Kohler fixture and dual sinks. More photos, video and floor plan on https://www.bobzhong.com/property/joyce/. (id:57557)
301 1367 Alberni Street
Vancouver, British Columbia
Views, views and more views! This unfurnished 2 Bed + Den 2 Bath Vancouver condo rental offers 742 square feet of living space and beautiful city vistas. Enjoy high ceilings, in-suite laundry, a solarium, a storage locker, a walk-in closet, a den, marble/tile flooring, granite/stone/quartz counters and 1 parking spot in this modern and light-filled home. When you're ready to explore, this home is ideally situated in the prestigious Coal Harbour area, in proximity to the Vancouver seawall and close to many dining, shopping, entertainment and transit option. Included in your monthly rent are hot water, sewage disposal and garbage collection. Yes, pets may be considered and a $295 move-out cleaning fee as well as a $200 strata move-out move-in cleaning fee applies. Rent it Furnished Services (id:57557)
34 Harvey Wight Crescent
Pasadena, Newfoundland & Labrador
Family, friends, schools, recreation, beaches, parks, cross-country skiing, trail-networks and so much more! Do these things spark interest to you? Nestled in the beautiful town of Pasadena sits Valleyview Estates, Harvey Wight Crescent. This developing neighborhood is central in town, family friendly, active and beautiful. . The subdivision is within walking distance of the high-school and the Pasadena Place Rec Centre as well. If you enjoy the summer months, Pasadena Beach is about a 15 to 20-minute walk and if you are more geared toward the winter, the local trail networks are at ease of access too! If this has you thinking of taking the next step to build your family home, Harvey Wight Crescent is ready to welcome you! The Price are PLUS HST Vendor to provide a survey in vendors possession the purchaser's lawyer. Purchaser responsible for removing any tree's Price includes 1. grubbing the land, 2. digging the basement, 3. installing the water and sewer services to the exterior footing 4. back filling the basement 5. 2 loads of class A for the driveway (id:57557)
11212 Victoria Road
Summerland, British Columbia
Nestled in a sought-after neighborhood, this property is close to downtown, schools, parks, shopping, and amenities, offering convenience and a community-oriented atmosphere. This 2-bedroom, 1-bathroom home is fully renovated and has wonderful curb appeal. Lovely back covered deck, large fenced yard,0.16 acre lot, with spacious garden shed. Open parking at the front of the home. Featuring modern updates including ductless heat pump for heating and cooling and a cozy electric fireplace. Ready for immediate occupancy or interim rental income. Prime Development Opportunity in a desirable location in Summerland. This rare infill property offers endless potential with street frontage on both sides, making it ideal for developers and investors. Zoned for duplex, this lot allows for this and potentially more, explore with the District of Summerland Development Services. So much potential for now or in the future with this home and property. (id:57557)
302, 636 Meredith Road Ne
Calgary, Alberta
Incredible Investment Opportunity w/ Nearly 10% CAP Rate! Whether you're a savvy investor or a buyer looking to break into the market, Unit 302 checks a lot of boxes—renovated, top floor, corner unit, 2 beds, 1 bath, gated parking, & an unbeatable price tag.Located in the sought-after inner-city community of Bridgeland, this is a rare chance to own in one of Calgary’s most walkable, connected neighborhoods. Only minutes from downtown, w/ East Village, Kensington, & the Bow River pathway nearby, you’ll love the lifestyle this location offers. Shops, breweries, fitness studios, dining, playgrounds, parks, Blush Lane Market, & more are just steps from your building.Meredith Road offers beautiful tree-lined streets, free 2-hr guest parking, & a charming boutique building w/ gated parking. Inside, the building is well-maintained, featuring freshly painted hallways & clean carpets. On the 3rd floor, Unit 302 awaits—a renovated, light-filled corner unit w/ flat ceilings (no popcorn!), updated LVP flooring, & a thoughtful layout.The entry offers a front hall closet, space for a console or mirror, & opens into your main living area. The kitchen features SS appliances, a full-size fridge, pantry, & a window over the sink—plus an opening to the living room that lets in natural light. The living/dining area is well-sized, w/ room for a 4-seat table, spacious lounge area, & access to your N-facing balcony w/ glass railing & dura deck flooring—perfect for enjoying the skyline while staying cool in summer.Both bedrooms are generously sized—the primary fits a queen & nightstands. The renovated bathroom includes a marble-top vanity, modern fixtures, deep soaker tub, tiled surround, & sleek glass doors. Bonus wall niche for extra storage or decor.Shared laundry (FREE) w/ newer LG washer/dryers, secured assigned parking (stall #302), & a shared storage room round out the offering. While this building is older, the siding has been updated, & the unit itself shows well—even th ough it’s no longer staged & is currently tenant-occupied. Yes, the windows could use upgrading & laundry is shared, but for a renovated 2 bed unit at this price, it’s a trade-off that makes sense.The catch? Possession requires 90 days, & the current tenant (paying $1,900/mo + electricity) would love to stay until Oct. 31st of this year—making this ideal for investors or flexible buyers.Don’t take this opportunity for granted—this unit offers serious value, strong rental income, & long-term upside in an unbeatable location.Book your showing today & make your move before someone else snaps it up.P.S. WATCH THE VIDEO! (id:57557)
21528 124 Avenue
Maple Ridge, British Columbia
Amazing Ffamily Home, nestled on a 0.69-acre lot w/gated front & a Private, Park-like Setting. UPDATED in SPRING 2025 w/NEW Roof on Main Home & Garage, NEW Boiler & Baseboard Heaters, Updated Electrical thruout, Newer Lighting, Dbl Windows Up & in Bsmt + Freshly Painted! A Chef-inspired Kitchen hosts hi-end Appl w/6-burner Gas Cooktop w/waterpot Tap, Sep Oven, B/I Microwave + EA that overlooks the Serene Backyard. Main also offers an Office, Family Rm, Games Rm, Formal Living & Dining Rms. Up you'll find 5 spacious Bedrooms, Master/w5-pce Enst, 2nd Bath + Laundry. Basement adds extra space w/2 add'l Bedrooms, Rec Rm & versatile Games/Media/Hobby Rm + Sep Entry. The det'd Heated dble Garage has 2 pce Bath. Irrigation system for Easy Care front & back Yards! A Perfect Family Sanctuary! (id:57557)
166 Riviera View
Cochrane, Alberta
Welcome to your dream family home, perfectly situated along the picturesque Bow River with direct access to walking paths and Cochrane’s extensive trail system. This beautifully upgraded 4-bedroom, 4-bathroom home offers the ideal blend of space, style, and location for active families who love both indoor comfort and outdoor adventure.Step inside to a bright and inviting open-concept main floor, where large windows frame stunning river views. The heart of the home is a gorgeous chef-inspired kitchen featuring premium appliances, corner pantry for extra storage, a built-in wine rack, elegant cabinetry, and plenty of counter space for cooking and gathering. The spacious living area is centered around a beautiful gas fireplace, perfect for cozy family evenings. The upgraded rear deck features glass railings to capture an unobstructed view of the river. Upstairs, three large bedrooms and a bonus room provide private retreats for the whole family, including a generous primary suite with a spa-like ensuite which includes dual sinks, a large soaker tub, plus a huge walk-in closet. The upper level laundry room will be appreciated too. The fully finished basement adds even more flexibility – ideal for a kids’ playroom, teen lounge, home gym, or guest suite, plus it offers a fourth bedroom and full bathroom.Outside, enjoy a large backyard that backs directly onto the river and trail system – perfect for biking, dog walks, or weekend family strolls. The lower patio area offers sitting areas for any weather with a covered rear porch space, private hot tub area, separate fenced section that’s perfect for keeping the dogs off the grass, plus a large green area for the kids to play or to plant a little garden and a custom shed. A heated, finished, oversized attached garage offers plenty of space for vehicles, bikes, and all your outdoor gear. To top it off, this home also comes with an extra wide driveway for additional parking plus central air conditioning, keeping you com fortable every single day. With thoughtful upgrades throughout, breathtaking natural surroundings, and room for your family to grow and thrive, this is more than just a house – it's a forever home.Don’t miss this rare opportunity to live riverfront in comfort and style – book your showing today! (id:57557)
1671 Mountain Highway
North Vancouver, British Columbia
"eautifully updated 2-level, 5-bedroom, 3-bathroom home set on a 10,296 sf lot in Westlynn. The main floor has been completely renovated, featuring brand-new flooring, new windows throughout, fresh paint, modern lighting, and a stunning kitchen with custom cabinetry & quartz countertops. The spacious living room with a cozy gas fireplace welcomes families and provides for an inviting layout for entertaining too. Step outside to your expansive, covered, tiered deck-an ideal space for year-round enjoyment. A garden oasis with private sitting areas, gardens and lawn. The lower level offers a 2-bedroom walk-out suite, perfect for in-laws, plus a workshop and a generous double carport. Nothing to do but move into this fantastic family home. (id:57557)
760 Tiny Beaches Road S
Tiny, Ontario
Your chance to buy a prime location on Tiny Township's western shore. Wymbolwood Beach is well known for its woodsy setting, mesmerizing sunsets and sugary soft sand beach that stretches for miles. Nestled onto a deep, treed lot is this four bedroom cottage that has been well cared for over the years. From the living and dining areas and the spacious deck you'll enjoy stunning views of Georgian Bay's sparkling blue waters. Across the road lies the Wymbolwood Nature Preserve, 146 acres of forested land which contributes to the calm and tranquility of the area. Shopping, entertainment and ski hills are just a short drive away. Imagine all this less than two hours from the GTA. (id:57557)
3529 Napier Street
Vancouver, British Columbia
Perfect Family Home with Mortgage Helper in Renfrew! This well-maintained, move-in-ready 4 bed, 3.5 bath home sits on a quiet, family-friendly street in one of Vancouver´s most desirable neighborhoods. Features include a bright renovated kitchen with modern appliances, new flooring throughout, and a new washer and dryer. The spacious primary bedroom offers a private ensuite. Downstairs, a self-contained suite is ideal for rental income or extended family. Enjoy a large, private backyard perfect for kids, pets, or entertaining. Steps to parks, schools, shopping, transit, and easy access to Hwy 1 and Hastings. Don´t miss out - book your private showing today!** OPEN HOUSE: Sat, June 7th, 2-4pm (id:57557)
2745 E 5th Avenue
Vancouver, British Columbia
Incredible opportunity to own a beautiful home wonderfully maintained and move-in ready! Lovingly maintained home features 2-beds, 1-bath on main level. Mature low maint. yard provides relaxing & park-like setting both front and back sure to impress even the most avid and enthusiastic gardener! LOVELY covered deck! Home includes wood burning fireplace, alarm, new washer & BONUS: 1-bed, 1-bath self contained basement suite with new fridge. Rare extra 15 ft of government land fronts the property, adding to the privacy and greatly increasing the property's appeal for future development. Steps to transit and all that Commercial Dr has to offer, easy access to DT Vancouver North Shore & Hwy 1.OPEN HOUSE June 7 2:30-4:30 PM, June 8 2-4 PM (id:57557)
4115 Elgin Street
Vancouver, British Columbia
Welcome to this custom-built home in Fraserhood, East Vancouver´s beloved family-friendly neighborhood. Built to City of Vancouver codes with premium craftsmanship and smart design, this home features 9´ & 10´ ceilings, GE Café appliances, Control4 Smart Home integration, radiant in-floor heating, central A/C, and a back deck with gas BBQ hookup. The main home includes a luxurious primary suite, while the property also offers a mortgage helper suite, laneway home, and separate basement access. Located in the McBride Elementary and Tupper Secondary catchments, with a Walk Score of 88 and steps to the vibrant restaurants and shops of Fraser Street.Perfect for growing families or investors seeking flexibility, lifestyle, and income potential in a prime East Van location (id:57557)
Lot 11 Miller Drive
Hamilton, Ontario
Welcome to LOT #11 Millers Drive Ancaster. this luxurious 1550 Sqft bungalow, where elegance meets comfort. With 10-foot ceilings and hardwood flooring throughout, this home exudes sophistication. The custom-built kitchen, complete with granite countertops, is a culinary haven. Three spacious bedrooms, including a master suite with an ensuite bathroom, offer relaxation and privacy. With three full bathrooms, convenience is paramount. The property features a two-car garage and sits on a generous 50 by 115 lot. Experience the epitome of refined living in this stunning residence, where luxury and style harmonize effortlessly. (id:57557)
825 W 23rd Avenue
Vancouver, British Columbia
Beautiful family home in the Cambie neighborhood! The main floor features an entertaining-sized living and dining room, an open-concept kitchen and family room, 2 bedroom, and a full bathroom. Master bedroom take up the whole upper level with a spa-like ensuite. Huge basement suites with 3 bedrooms. There's also a two-car garage with back lane access. Conveniently located. Walk to Safeway, clinic, cafe, eateries, and bus stop. School catchment: Eric Hamber Secondary and Emily Carr Elementary. (id:57557)
6411 Lilac Street
Sechelt, British Columbia
Welcome to WESTWARD ~ Sechelt's most exciting new collection of design forward contemporary Townhomes, contained within a thoughtfully crafted master planned community by an award winning Architect. Setting a new standard on the Sunshine Coast, each residence in this exclusive community is meticulously constructed with attention to detail, unparalleled quality & craftsmanship, all representing the epitome of refined living. Bright, modern & innovative, these homes are a short stroll to the beach while the park spaces foster a strong sense of community. An impressive list of amenities include FireSmart initiatives & cutting-edge sustainability through the Hydraloop water recycling system-both hallmarks of WESTWARD´s commitment to future-forward living. A lifestyle that exceeds expectations. (id:57557)
6409 Lilac Street
Sechelt, British Columbia
Welcome to WESTWARD ~ Sechelt's most exciting new collection of design forward contemporary Townhomes, contained within a thoughtfully crafted master planned community by an award winning Architect. Setting a new standard on the Sunshine Coast, each residence in this exclusive community is meticulously constructed with attention to detail, unparalleled quality & craftsmanship, all representing the epitome of refined living. Bright, modern & innovative, these homes are a short stroll to the beach while the park spaces foster a strong sense of community. An impressive list of amenities include FireSmart initiatives & cutting-edge sustainability through the Hydraloop water recycling system-both hallmarks of WESTWARD´s commitment to future-forward living. A lifestyle that exceeds expectations. (id:57557)
6415 Lilac Street
Sechelt, British Columbia
Welcome to WESTWARD ~ Sechelt's most exciting new collection of design forward contemporary Townhomes, contained within a thoughtfully crafted master planned community by an award winning Architect. Setting a new standard on the Sunshine Coast, each residence in this exclusive community is meticulously constructed with attention to detail, unparalleled quality & craftsmanship, all representing the epitome of refined living. Bright, modern & innovative, these homes are a short stroll to the beach while the park spaces foster a strong sense of community. An impressive list of amenities include FireSmart initiatives & cutting-edge sustainability through the Hydraloop water recycling system-both hallmarks of WESTWARD´s commitment to future-forward living. A lifestyle that exceeds expectations. (id:57557)
202 22633 Selkirk Avenue
Maple Ridge, British Columbia
SPACIOUS 2 BED, 2 BATH + DEN! Welcome to Brickwater at The Village, where luxury meets convenience in the heart of Maple Ridge. This 1,249 square ft unit conveniently located on the 2nd floor offers a LARGE BALCONY for entertaining and a meticulously designed living space. The den, complete with a closet, is perfect for a home office or a 3rd bedroom. The stunning kitchen features top tier stainless steel appliances, gas range stove top, sleek cabinets and quartz counters. Unwind in your freestanding soaker tub in primary bedroom after a long day. Included is AC/heat pump for hot summer days, ensuring year round comfort. Plus, enjoy the convenience of 2 PARKING and 1 large walk-in storage unit. Welcome home to your ALMOST BRAND NEW residence in the highly sought-after Brickwater community. (id:57557)
38024 Range Road 18-2
Rural Stettler No. 6, Alberta
Welcome to this delightful 5.71-acre property! Rich in character and expansive in land, this could be the ideal location for you to establish your homestead. This residence offers numerous appealing features, including a generous kitchen equipped with an island, gas stovetop and double ovens, a formal dining area, and a spacious living room. It presents an ideal opportunity for first-time homebuyers, first-time acreage homebuyers, or anyone seeking a comfortable and conventional lifestyle. Although the residence was originally constructed in 1905, numerous enhancements have been implemented over the years. Notably, the siding and shingles were replaced in 2018, and the property has been equipped with a new pressure tank, a newer hot water system, a newer furnace, and all PEX piping. The home also has a pleasant sunroom attached to it! The interior of the home showcases unique elements such as a decorative metal panel ceiling and beams within the living area. The outdoor space offers ample storage options, including multiple sheds, a double detached garage that can serve as a workspace, and a charming chicken coop. The yard features numerous fruit trees and includes a spacious garden area that is completely enclosed by a fence. The estate includes four farm cats, three of which are notably sociable. Additionally, the chickens are available for negotiation, along with any farm machinery such as lawnmowers and snow blowers. This residence eagerly awaits a new owner, so we invite you to visit and explore it today. (id:57557)
26 Saddlelake View Ne
Calgary, Alberta
Discover unparalleled luxury and space in this stunning walkout home offering nearly 4,500 sq.ft. of total living area (over 3,000 sq.ft. above grade), ideally located on a quiet and secure cul-de-sac in the heart of Saddle Ridge. Backing directly onto a peaceful pond and community walking/biking trails, this home provides privacy, natural beauty, and premium living—with no rear neighbors to obstruct your view.Step inside to a grand and elegant main floor featuring a show-stopping curved staircase leading to the upper level. The layout includes two living rooms, two dining areas, a dedicated office, a full bathroom, and a spacious laundry room. The oversized attached garage offers abundant space for multiple vehicles, storage, or even a workshop—perfect for growing families or car enthusiasts.At the heart of the home is a chef’s dream kitchen with an impressive quartz island, dual kitchen layout, and a separate enclosed spice kitchen, allowing for efficient cooking and reduced smoke throughout the main living area.Upstairs, you'll find four spacious bedrooms and three full bathrooms, including two massive primary suites, each with its own walk-in closet and private ensuite. One of the ensuites is a true retreat, featuring a 5-piece luxury bath complete with massage tub and built-in sauna. All upstairs bathrooms are upgraded with heated tiled floors, adding a touch of daily comfort and elegance. An additional bonus room provides the perfect space for family movie nights or a dedicated kids' play area. The house is equipped with a high-efficiency furnace, and a new water heater was installed in 2024.Enjoy direct access to the community’s wetlands, parks, and interpretive trails, and proximity to Saddle Brook Park, Genesis Centre (gym, library, indoor/outdoor fields), and excellent schools including Saddle Ridge School, Nelson Mandela High School, and Light of Christ School. Conveniently located near Saddletowne LRT (Blue Line), Métis Trail, Stoney Trail, and j ust minutes from major shopping at CrossIron Mills and New Horizon Mall. This rare and luxurious walkout home checks every box — location, space, style, and serenity. Bring your realtor and see it today — you will be impressed! (id:57557)
3170 Pierview Crescent
Vancouver, British Columbia
Welcome to Polygon´s River District townhomes! Built in 2012, this quiet inside unit offers 1,560 sq. ft. over 3 levels with 4 bedrooms, 3 bathrooms, and attached garage with 2 parking. Ideal for young families, it features an open living/dining area, sun deck off the kitchen, and guest/flex room with full bath below. Upstairs: 3 bedrooms, laundry, walk-in closet, and ensuite. Upgrades include A/C, Lutron system, tankless hot water, epoxy garage floor, NEST, Google Home, custom blinds, and much much more. Centrally located and minutes to Metrotown & Downtown. Call today to view. (id:57557)
B701 1331 Homer Street
Vancouver, British Columbia
First Time offered since 1990. Extra large South-west corner one bedroom with floor to ceiling windows and even a kitchen window. Huge primary bedroom that can accommodate a king-size bed with end tables and still plenty of room for your bedroom furniture . The quiet outlook is into the landscaped courtyard. Pacific Point is a 152-unit complex and is comprised of two towers that were rainscreened in 2005-2006. Amazing location, right across the street from David Lam Park and just steps to wonderful Yaletown eateries and shopping. 1 secure underground parking stall is included. Storage room is insuite. Pets are allowed (2). OPEN HOUSE SUNDAY JUNE 8th 2-4 P.M. SEND YOUR CLIENTS. (id:57557)
312 4799 Brentwood Drive
Burnaby, British Columbia
This move-in-ready 1-bedroom + den, 1-bath apartment is located in the highly desirable Brentwood Gate, offering a functional open layout with abundant natural light. The home features a spacious living and dining room with new designer paint, open kitchen ft. granite countertop, plenty of cabinet space and s/s appliances. North-facing & away from the SkyTrain, it provides a peaceful and private setting while still being in a prime location. Enjoy quick access to Hwy 1, Lougheed Hwy by car, while Brentwood SkyTrain Station and major bus routes are just a short walk away. With The Amazing Brentwood, restaurants, grocery stores & shopping next door, this home is ideal for first-time buyers, professionals, investors looking for a well-maintained unit in a fast-growing, vibrant neighbourhood. (id:57557)
513 3333 Sexsmith Road
Richmond, British Columbia
Welcome to this well-designed 1 bedroom +1den home at Sorrento East, built by the reputable Pinnacle International. This unit offers a smart and functional layout with a semi-ensuite bathroom and features laminate flooring throughout the living and dining areas. With 9-foot ceilings and high-end stainless-steel appliances, the space feels modern and airy. The home is equipped with a heat pump for year-round comfort, providing both central heating and cooling. Located in a highly convenient area, you´re just a short walk to Union Square, Yaohan Shopping Centre, Aberdeen Centre, and the Canada Line for easy access across the city. Plus, you'll be steps away from the future Capstan SkyTrain Station, adding even more value and accessibility. (id:57557)
408 101 Morrissey Road
Port Moody, British Columbia
This one is a show stopper!!! Tastefully updated 2 bedroom, 2 bath Penthouse condo with 2 decks & relaxing greenbelt views! Dramatic 15' vaulted ceiling with fireplace in the living room, updated quartz counter tops, updated wide plank laminate, updated lighting & updated kitchen. Bedrooms are on opposite side of living room both with walk in closets & deck access. The spare bathroom has a double shower & the primary bedroom closet has a closet organizer. Suter Brook is in the heart of Port Moody & close to shopping, Sky train, parks, restaurants, coffee shops, brewery row, ocean & transit. Hotel like amenities; Pool, Gym, Sauna/Steam Room, Squash Courts etc. 2 side by side parking spots, pet friendly building & walkability to everything! Open House: Sunday June 8, 1:00-3:00pm. (id:57557)
402 308 Morrissey Road
Port Moody, British Columbia
The Grande by Onni, a luxury apartment located on Suter Brook Village in Port Moody Center. This spacious floor plan is 1092 SF, 2 bedrooms plus den (easily 3rd Bedroom). It features a huge balcony and open kitchen over looking mountains and green garden. En-suite bathroom with heated floor, central air conditioning. Comes with one parking and one storage locker. Over 40,000SF amenities offers: concierge, party room with kitchen and outdoor BBQ, games room, lounge & theater, gym/sauna, outdoor pool & hot tub, and kids play ground. Short walk to sky train, , library, Rocky Point park, Port Moody coommunity centre, and shopping mall. Extra paid EV Parking stall included ( P3-560 ). OPEN HOUSE: Sun(Jun 8)2~4 (id:57557)




