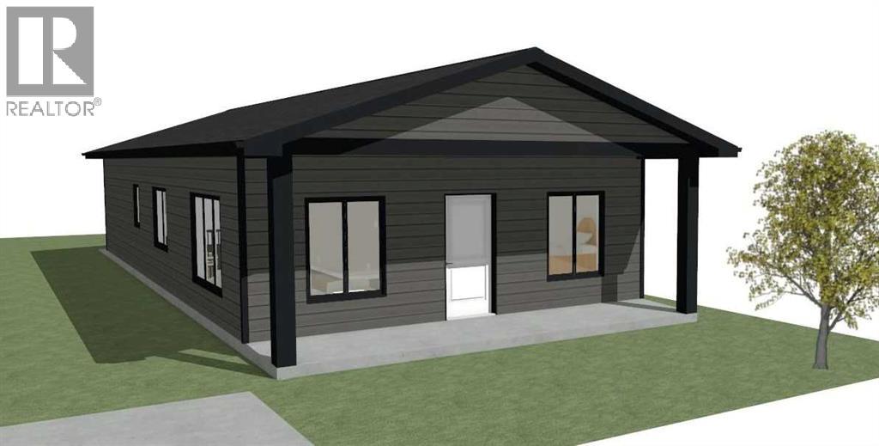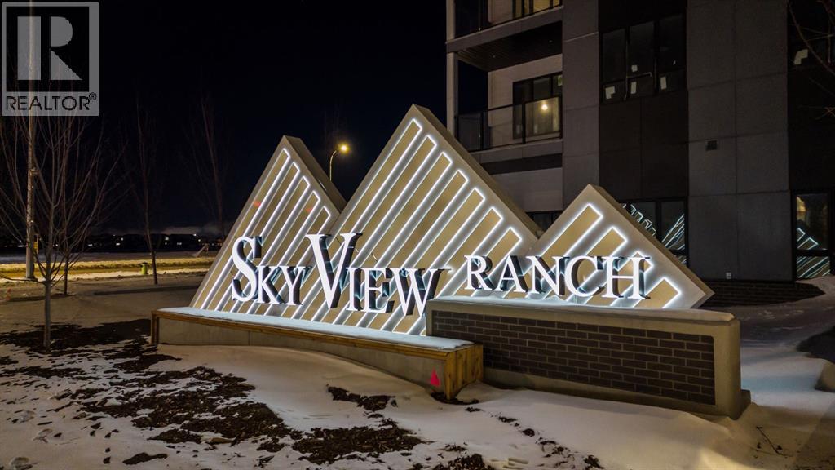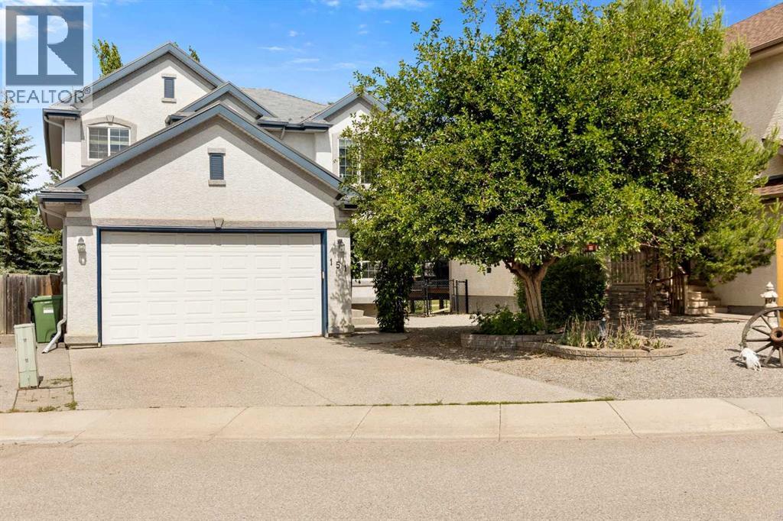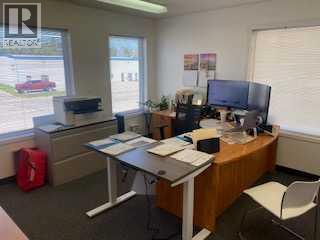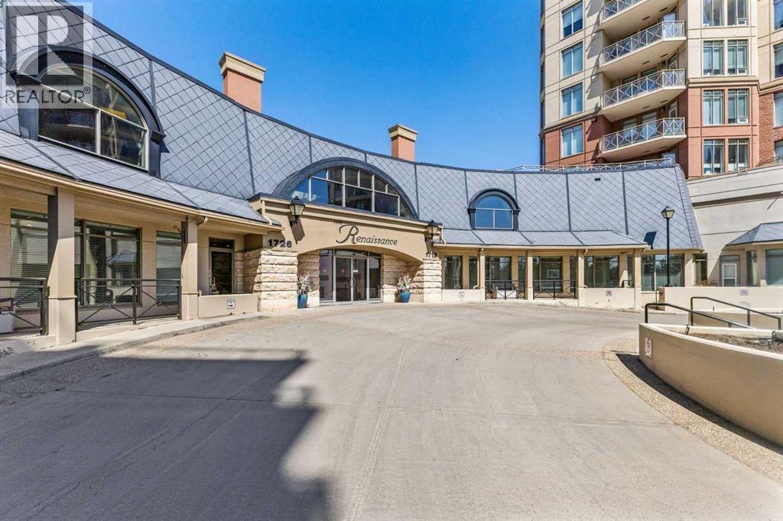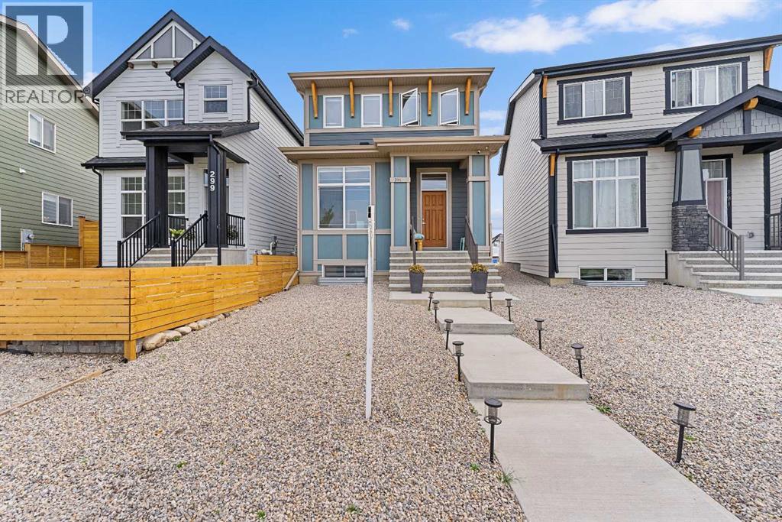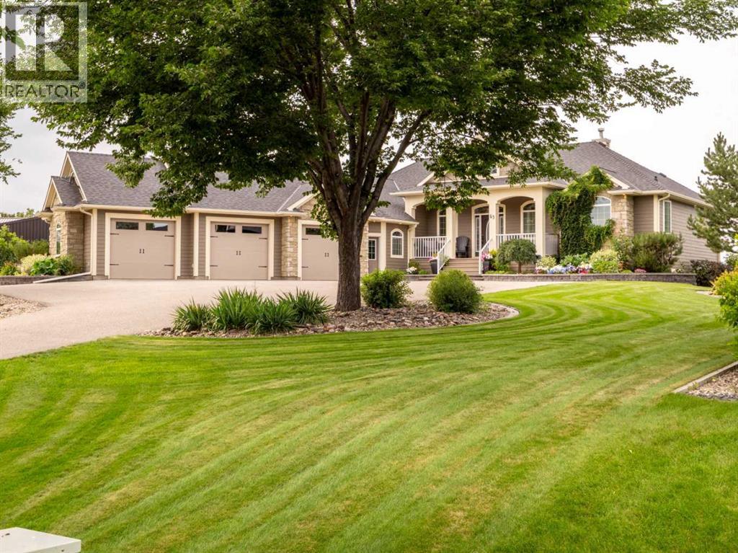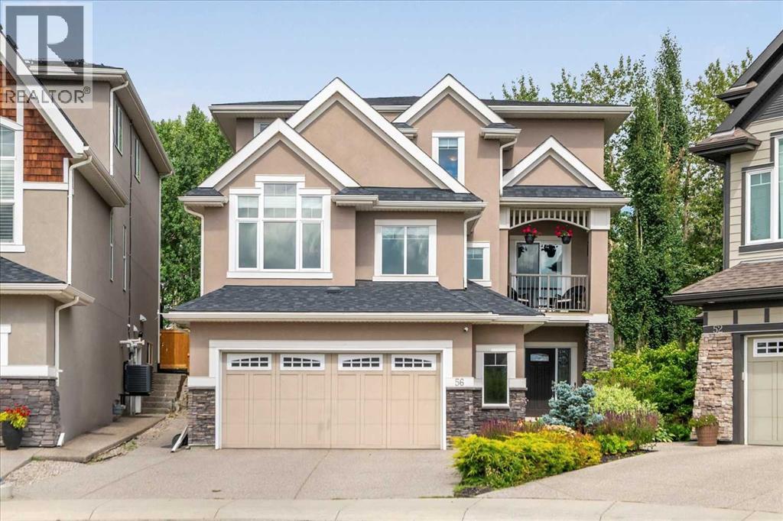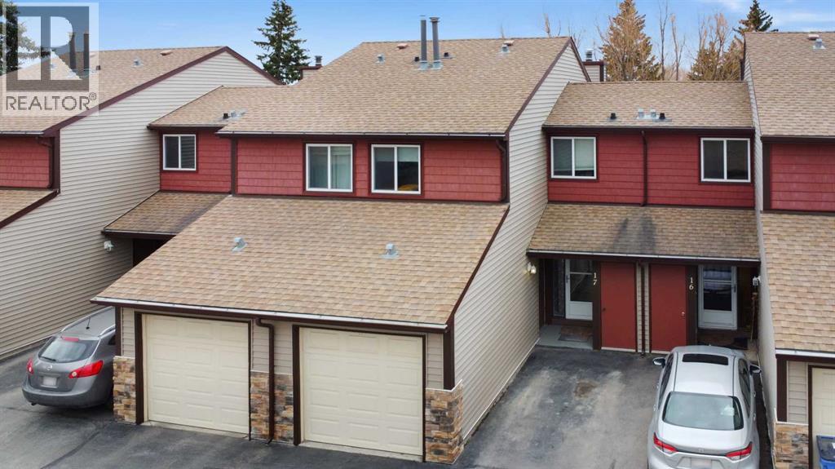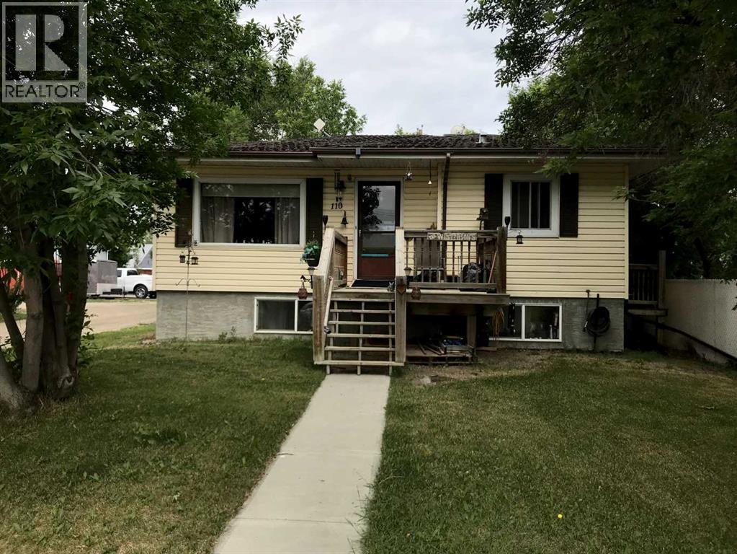167 Cornerstone Passage Ne
Calgary, Alberta
LEGAL BASEMENT SUITE // Welcome to this stunning 5-bedroom, 3.5-bathroom two-storey home in the highly sought-after community of Cornerstone! Offering 2,057.3 sq. ft. of total finished living space, this meticulously maintained property features a fully legal basement suite with a separate side entrance — perfect for extended family or rental income.The main floor showcases 9-ft ceilings, an open-concept living and dining area, and a modern kitchen with elegant cabinetry, granite countertops, a large pantry, a functional workstation, and a 2-piece bath. Upstairs, the spacious primary suite boasts a walk-in closet and a luxurious ensuite with a shower and vanity, complemented by two additional bedrooms and another full bath.The LEGAL BASEMENT SUITE offers its own kitchen, family room,2bedrooms, and full bathroom, providing exceptional flexibility. Outside, enjoy a zero-maintenance backyard complete with a large deck, storage shed, and oversized double garage. Recent upgrades include a new roof and siding and new Fridge and new microwave giving you added peace of mind.Ideally located close to parks, schools, shopping, transit, Stoney Trail, and the airport — this home truly has it all! Book your showing today before it’s gone! (id:57557)
4333 28 Avenue S
Lethbridge, Alberta
**FIRST TIME HOME BUYERS NOW QUALIFY FOR A GST REBATE** Welcome to the Plockton half-duplex by Stranville Living Master Builder, located in the highly desirable Lethbridge community of Southbrook. This duplex unit is situated merely a few hundred meters from the new Dr. Robert Plaxton K-5 public elementary school, whose property includes a new playground, soccer pitch, baseball diamond, and basketball court for today's active family to enjoy. Southbrook is conveniently located minutes away from big box shopping, various restaurants, and the VisitLethbridge.com arena and event center. At 1,421 square feet of developed space, this home is the perfect way to continue your homeownership journey. If you've been renting or sharing a space with others, this new duplex unit and it's three bedrooms and two and half bedrooms is just what you need in order to settle in and make it your own. Look forward to coming home to new modern finishes, new appliances, and a rear deck with a private backyard. A front attached single car garage and rear parking pad provide all the parking and storage you'll need and an undeveloped basement provides an opportunity for future growth and additional living space. Included is a rear deck and privacy wall, rear concrete parking pad, and front low-maintenance landscaping. These units are selling quickly and limited supply is available. THERE'S NOTHING LIKE NEW! Photos may contain virtual staging and are of a typical Plockton layout and finish package. (id:57557)
100007 Range Road 220
Diamond City, Alberta
Discover the perfect blend of luxury and natural beauty in this stunning executive property, offering unrivaled views of the Old Man River Valley. Nestled within 12 pristine acres and just 10 minutes from Lethbridge, this remarkable estate provides a peaceful retreat surrounded by mature trees and expansive open spaces. The pride of ownership radiates throughout, making this a rare gem you won’t want to miss!Built in 2004, this exquisite residence encompasses 3,544 square feet of beautifully designed living space, highlighted by outstanding craftsmanship. With five spacious bedrooms and three and a half bathrooms, the home is ideal for both grand entertaining and cozy family gatherings. Enjoy the ambiance created by multiple fireplaces, updated vinyl plank flooring, and extraordinary wood detail finishes that add sophistication to every corner.A versatile 900-square-foot basement suite includes two additional bedrooms, a full bathroom, a kitchen, and spacious living areas with a separate entrance—perfect for guests or generating rental income.This property features three impressive outbuildings tailored to suit your lifestyle needs. The pool house offers over 1,700 square feet of developed space, including a workout area, spa, and an upstairs games room, along with a separate oversized single-car garage. For hobbyists and professionals, the woodworking shop spans 3,300 square feet and is equipped with a three-phase transformer converter and 200 amp service. Additionally, a large shop measuring nearly 1,200 square feet provides ample space for oversized vehicle storage and all essentials for acreage living.This home is adorned with custom touches throughout, including a stunning custom-etched Waterton mural on the granite floor in the entrance, a dropped oak beam ceiling detail, and built-in cabinetry that exudes elegance. Step outside to an oversized composite deck complete with a covered metal pergola—perfect for entertaining family and friends. The meticulousl y landscaped yard features endless perennials, trees, and fruit trees, creating an enchanting outdoor experience.This property is equipped with two water supplies—the Lethbridge North Water Co-op and the LNID—for added convenience. The home features ICF (Insulated Concrete Form) construction for superior soundproofing and energy efficiency, as well as a durable Rubber tile roof, and Hardi concrete siding. Modern comforts abound, including an HRV system, water softeners, a distiller system for pristine drinking water, in-floor heating with a boiler system, and a luxurious custom glass shower equipped with a steam unit, along with stunning quartz countertops and so much more!More than just an acreage, this property is a versatile dream come true—perfect for everyday living, an Airbnb adventure, or even a wedding pavilion! The options are endless, and the opportunity to create your ideal lifestyle awaits.Contact your real estate agent today to explore this remarkable property! (id:57557)
1802 11 Avenue N
Lethbridge, Alberta
WINSTON CHURCHILL NEIGHBOURHOOD. Original character and timeless charm, with hardwood floors, 3 bedrooms on main floor, fully developed basement with great possibilities, this bungalow offers the perfect space for a family or the opportunity to develop into separate suite with it's own entrance. Offering 2 full bathrooms, wet bar in basement family room, the living room and family room of this home has the perfect layout. Exterior has a CAR PORT, ATTACHED GARAGE, LARGE YARD FOR GARDEN with mature raspberry bushes, OR EXTRA PARKING. This home has great bones for someone looking to add their personal touch or redevelopment . Situated in a quiet, well established neighbourhood WALKING DISTANCE to NORD-BRIDGE SENIORS CENTER ,3 LEVELS OF SCHOOLS, GALBRAITH ELEMENTARY, WILSON MIDDLE SCHOOL, WINSTON CHURCHILL HIGH. On a 6817 sq. ft. corner lot close to other amenities like PARKS, WALKING TRAILS & PUBLIC TRANSIT. Don't wait on this potential family home or INVESTMENT PROPERTY corner lot for development and hot water boiler, for ZONE HEATING. (id:57557)
7038 48 Street
Taber, Alberta
Here we have a beautiful, Brand New Build, ALL ONE LEVEL Home being built in the MEADOWS !!! Perfect time to get in now and pick some of the finishing details! This will be a quality home, being built by an amazing home builder known for their quality work. 1200 Sqft home, 3 bedroom, 2 bath, Master en-suite with a walk-in closet and a walk in shower. This home was made keeping ease of movement throughout the home in mind, as well as convenience, right down to the ease of a walk-in shower in the master bedroom. Quality details such as custom Adora cabinets, ply gem custom black framed windows(outside) for that finished modern look. The earlier the better as there is plenty of opportunity for the new buyers to choose colors and maybe make some design changes ( as time allows) The meadows is the best up- and-coming neighborhood for someone looking for a low maintenance home, and NO STAIRS !! Retirement or new-home owners this is for you !! The location couldn't be better as it's on a dead end street, with many stick-built homes from the same builder located there. (id:57557)
2318, 60 Skyview Ranch Road Ne
Calgary, Alberta
Experience elevated living in this thoughtfully designed 1-Bedroom + Den, 1-Bathroom home by TRUMAN, complete with a titled underground parking stall in the vibrant community of Skyview North.Step inside and be welcomed by a bright, open-concept layout where oversized windows fill the space with natural light. Elegant wide-plank flooring, a curated designer lighting package, and a neutral, modern palette create a warm and inviting atmosphere.The chef-inspired kitchen is a true centerpiece, featuring sleek stainless steel appliances, soft-close cabinetry, and stunning quartz countertops—perfect for cooking, entertaining, or casual dining.The spacious primary bedroom boasts a walk-through closet leading directly to the four-piece bathroom, while the den provides the perfect space for a home office, reading nook, or guest room.Enjoy everyday conveniences like in-suite laundry, contemporary window coverings, and a private balcony off the living area—ideal for your morning coffee or evening wind-down.Perfectly located just steps from Sky Point Landing’s shops and services, nearby parks, and playgrounds, this home also offers quick access to Stoney and Deerfoot Trail for effortless commuting.With TRUMAN’s signature craftsmanship and commitment to helping you Live Better, this Skyview North residence strikes the perfect balance of style, function, and convenience. *Photo Gallery of similar unit* (id:57557)
642079 Range Road 231
Rural Athabasca County, Alberta
Discover peace, solitude, and breathtaking views with this RARE opportunity to own 317 acres overlooking the stunning Tawatinaw Valley. The property includes a 3 bedroom, 2 bath home. 36x40 shop with concrete floors and power. You will find cutlines and trails, ravines, timber, and rolling topography that showcase the natural beauty of the land. Approximately 100 acres on the SW quarter and 30 acres on the NW quarter are cleared, plus approximately 80+ acres of pasture with the balance in trees. Additional features include a new drilled well (2021), older well for garden watering, well that is used to fill stock tank and even a couple pioneer houses on site. Situated at the end of a dead-end road, you’ll enjoy unmatched privacy with no traffic—truly a once-in-a-lifetime opportunity. (id:57557)
151 Cranwell Close Se
Calgary, Alberta
NEW PRICE! Reduced $20,000!! Welcome to your new home in the Desirable community of Cranston! Built in 2001 and perfectly situated on a prime lot backing onto a peaceful green space with walking paths and a playground—just a short stroll from the local primary school. This beautifully maintained and spacious home offers over 3,500 sq ft of developed living space, featuring 5 bedrooms and 3.5 bathrooms.The spacious, well-designed kitchen, where friends and family can gather around the large island is perfect for casual meals, entertaining, or simply enjoying time together. The kitchen appliances, as well as the washer and dryer, have been recently upgraded, adding modern convenience and value.With multiple living areas—including a formal living room, cozy family room with fireplace and built in cabinet, main floor den, large rec room in the fully developed basement, and a bright 3-season sunroom—there's space for everyone to relax or work from home. The home is flooded with natural light with an abundance of windows and you can even catch mountain views on clear days.Durable galvanized steel shingles (installed in 2013) come with a transferable 50-year warranty, so you never need to worry about hail. Additional highlights include an insulated and drywalled garage, exposed aggregate driveway and sidewalks, a fully fenced and landscaped yard, and an 8’x10’ shed for extra storage.Don’t miss this exceptional opportunity to own in one of Cranston’s most desirable locations! (id:57557)
2b, 4213 42 Avenue
Whitecourt, Alberta
FOR LEASE, Recently renovated/upgraded.This upstairs unit has private entrance, 3 good size offices (all with windows), reception area, large boardroom, bathroom & storage room. This All-in Lease is a great price and no uncertain costs! Added bonus Tim Hortons is just around the corner! Will include some improvements. (id:57557)
1112 44 Avenue N
Lethbridge, Alberta
A spacious renovated home with 3 bedrooms up, huge yard, insulated 30 X 24 foot insulated shop, and a basement suite (illegal) with complete separate entry . Great open view to the north and tons of parking options -front and back. Modern upgrades inside, including kitchen and bathroom. The home had many updates around 2017, with house and garage re-shingled, windows replaced and house stucco done. Brand new fridge and stove upstairs, and hot water tank 2025. Great fenced back yard space for gardening, activities, RV or extra vehicle parking and lots of storage in the metal sheds. (id:57557)
409, 1718 14 Avenue Nw
Calgary, Alberta
Welcome to luxury living at its finest in the prestigious Renaissance 18+ condominium development. This beautifully updated 2-bedroom, 2-bathroom residence with a dedicated office offers an elevated lifestyle in one of the city’s most sought-after locations.Step inside to discover a bright, open-concept layout enhanced by BRAND NEW luxury vinyl plank flooring, new baseboards and fresh, modern paint throughout. The heart of the home is a stunning, contemporary kitchen featuring upgraded cabinetry, gleaming new quartz countertops, a chic tile backsplash, and designer lighting—perfect for both everyday living and entertaining.Relax by the cozy fireplace in the expansive living area while soaking in breathtaking, unobstructed views of downtown Calgary. The spacious primary retreat boasts a spa-inspired 5-piece ensuite with dual vanities, a deep soaker tub, and a separate shower—an ideal space to unwind at the end of the day. This exceptional home also includes one titled, heated underground parking stall and an assigned storage unit for added convenience. Residents of the Renaissance enjoy exclusive access to world-class amenities, including a private concierge, fitness centre, games and craft rooms, a movie theatre, meeting room, outdoor terrace, and two luxurious guest suites. An elevator offers direct indoor access to North Hill Shopping Centre, while the nearby C-Train station provides quick, effortless access to downtown and beyond—just minutes away. Experience the perfect blend of comfort, convenience, and sophistication in this truly remarkable home. (id:57557)
20, 169 Rockyledge View Nw
Calgary, Alberta
Marvel at the view in this 2 bedroom 2.5 bath Townhouse in Blue Sky of Rocky Ridge. #20 is an end unit which means Extra light in your Living Space with glass block bump out adding extra wall space and feature design. The Perfect amount of living space on the main. Kitchen comes complete with SS appliances, Pantry, Ceramic tile flooring, and Breakfast Bar. Step into the Living room and your can enjoy the view while watching TV or relaxing. The flooring is beautiful, BRAND NEW, engineered hardwood. The Balcony off the living room is a great size and perfect for morning Coffee, BBQing, or watching a gorgeous sunset over the Mountains. There is also a half bath on this level. Upstairs you'll find the Primary Bedroom with 3 pce en suite, Convenient Laundry with new electrical for a larger drying capacity, 4 pce main bath and a 2nd bedroom. CARPET on the stairs and Upper level is BRAND NEW This unit also comes with a titled parking stall in the underground parkade and titled storage. Blue Sky also has a fitness room for all to use, and is within walking distance to the Co-op, fast food restaurants, and plenty of walking paths. Tuscany LRT is only minutes away. Easy access to Highway 1A to get out of the city! Perfect place to call HOME. (id:57557)
295 Magnolia Drive Se
Calgary, Alberta
FACING GORGEOUS PARK! Welcome to Mahogany, Calgary’s premier 4 season lake community and a smart investment opportunity rolled into one. This HIGHLY UPGRADED property offers over 2,518 sq. ft. of total developed living space, complete with a fully legal basement suite with 2 bedroom, 2 bathroom, all in a sought after location directly facing a gorgeous park and playground! The main level is designed with investors and extended families in mind. The main floor features a bright open-concept layout, soaring ceilings, 8 ft doors, luxury vinyl plank flooring, and a modern two-toned kitchen with herringbone tile backsplash, stainless steel appliances, and a beautiful quartz adorned island. A main floor bedroom (or office) with a full 3 piece bathroom provides flexible options for guests or multi-generational living—boosting rental appeal. Upstairs, you’ll find a spacious bonus room, 3 additional bedrooms, and 2 full bathrooms, including a private primary 4 pc. ensuite. The lower level is where this home truly shines: a separately accessed, legal 2-bedroom, 2-bathroom living space with its own kitchen, living area, laundry, and high-end finishes. Whether you’re looking to generate income, host extended family, or offset your mortgage, this secondary suite makes the property a standout investment. Outside, you’ll appreciate the low-maintenance yard, with a rear 2 car parking pad with future garage potential, and unbeatable front curb appeal directly across from green space. Located in a family-friendly, amenity-rich community, Mahogany offers residents exclusive access to its private lake, beaches, skating rinks, and year-round recreation. Plus, you’re just minutes from shopping, restaurants, schools, and South Health Campus, making it attractive for both homeowners and tenants. Whether you’re building your portfolio or looking for a home that pays you back, this Mahogany gem delivers. Schedule your private tour today! (id:57557)
53 Sandstone Road S
Lethbridge, Alberta
Discover a rare offering in one of Lethbridge’s most prestigious & peaceful communities—53 Sandstone Road South. Nestled on a breathtaking half-acre executive lot backing directly onto the coulees, this extraordinary custom Bezooyen built home offers a serene, private setting with uninterrupted panoramic views of the city skyline and iconic High Level Bridge. From the moment you arrive, you’ll sense the quiet elegance & timeless curb appeal from the charming front porch to the professionally landscaped grounds. Step inside & you’re welcomed by natural light pouring through expansive windows, instantly drawing your gaze to the stunning views beyond. The main living area is a calm & inviting space, anchored by a dramatic stone gas fireplace with a custom mantle, hearth & built-in shelving, all framed by soaring wood beam ceilings that bring warmth & architectural beauty. Perfect for both relaxed daily living & elegant entertaining, the chef-inspired kitchen features quartz countertops, a granite island, stainless steel appliances, walk-in pantry & a custom beverage station—ideal for morning coffee or evening cocktails. The open-concept plan seamlessly connects kitchen, dining & great room spaces, while a built-in surround system throughout the home & outdoor areas elevates every experience. The home offers four spacious bedrooms, all with walk-in closets. The luxurious primary suite is a peaceful retreat that opens to the deck & takes full advantage of the spectacular views. Indulge in the 5-piece spa ensuite, complete with a steam shower, deep soaker tub, and double vanity—your private escape at the end of the day. Downstairs, the walk-up lower level continues the theme of comfort & calm with in-floor heating & an expansive family & recreation room that opens to a covered private patio—ideal for quiet evenings or hosting guests. Step outside to enjoy multiple outdoor spaces including two view decks, a covered courtyard patio & three gas hookups for barbecues or heat ers, allowing you to unwind & entertain in every season, all in the quiet privacy of your own backyard oasis. The dream continues with the oversized heated triple garage, a standout feature with built-in shelving, workbench, a trench drain with sump plus a circular driveway with RV/trailer parking. With room for 10+ vehicles, this is the ultimate setup for hobbyists, families, or entertainers. Every inch of this exceptional home reflects quality craftsmanship, thoughtful design & pride of ownership. In a setting that’s as tranquil as it is rare, this home offers a truly one-of-a-kind opportunity to live in luxury & quiet serenity. (id:57557)
100, 352246 242 Avenue W
Rural Foothills County, Alberta
Nestled in the serene countryside, just 10 minutes south of Bragg Creek, this stunning Timber Frame residence, built in 2002 by Crazy Creek Timber Frames, offers the perfect blend of rustic elegance and modern convenience. Just a short 40-minute drive from Calgary, this home built on 7.73 rolling acres is designed for those seeking peace, privacy, and quality craftsmanship. EXTERIOR RECENTLY PAINTED! Key Features include: • Spacious Living: over 2800 sq ft of developed living space, featuring 5 bedrooms and 4 bathrooms, including a primary suite with an UPDATED ensuite. The walkout basement, partially finished, offers plenty of potential for customization. • Impressive Timber Frame Construction: Built with beautiful Douglas Fir timbers, this home boasts a classic, durable aesthetic. • Exceptional Fireplaces: A stunning custom-built, dual-sided stone wood-burning fireplace (crafted by a renowned Swiss stonemason) creates a warm, inviting focal point in the heart of the home. The primary suite features a gas fireplace for added comfort. • Gourmet Kitchen: Cook and entertain with ease in the spacious kitchen equipped with hickory cabinets, a gas stove, stainless steel appliances, and a gas fitting for a BBQ on the deck. • Elegant Interiors: Hardwood floors throughout the main and upper floors exude charm and sophistication. • Featuring: Low E tinted energy windows and a newly replaced glycol system for the heated basement floors. • Modern Convenience: Includes a guest bedroom on the main floor, newer washer and dryer (under 3 years old), and more. This property also features a detached triple car garage and a custom built shed. This country home would be ideal for families or those seeking a peaceful full time residence or part time retreat with all the modern amenities. Don’t miss this opportunity to own a Timber Frame home, just a short drive to Calgary and also to the recreational activities of Kananaskis Country, Mclean Creek and West Bragg Creek. (id:57557)
56 Rockford Terrace Nw
Calgary, Alberta
A rare opportunity to own an executive family home on one of the most sought-after streets in Rock Lake Estates. This 2 storey home features almost 3,800 square feet of lovingly maintained living space and is perfectly situated on one of the largest lots in the community. Distinctive rooflines and stone accents compliment the charming curb appeal of this home that has a terrific blend of privacy, elegance, and modern comfort, with a peaceful feel of a country escape. The inviting foyer and reverse walk-out design creates a light-filled lower level where oversized windows and high ceilings frame the spacious recreation room. A large guest bedroom and stylish full bath make this floor ideal for extended family or visitors, while a generous mudroom with built-in bench connects to the oversized double garage with extended depth for extra storage or workspace. Dual high-efficiency furnaces and on-demand hot water keep the home comfortable year-round. Upstairs, the main level unfolds into an open concept living space designed for both connection and entertaining. The chef-inspired kitchen features an oversized granite island, premium stainless-steel appliances, induction range, and a walk-in pantry, perfect for everything from weekday dinners to festive gatherings. The sunny breakfast nook overlooks the backyard’s lush greenery, while the inviting great room, anchored by a gas fireplace, creates a cozy space for relaxing evenings. A vaulted-ceiling bonus room with south-facing windows offers a sunlit retreat, and the elegant formal dining room sets the scene for memorable celebrations. A private den with rich built-ins and patio access provides a quiet space to work from home. The air-conditioned upper level is home to four generously sized bedrooms, including one with mountain views. The primary suite is a true sanctuary, offering serene aspen forest vistas, a spa-inspired ensuite with soaker tub, walk-in shower, dual vanities, and a custom walk-in closet with built-in c abinetry. A full laundry room and a thoughtfully designed main bath complete this level. Step outside to a backyard oasis that feels worlds away from city life. Professionally landscaped and framed by mature aspen trees, it features a composite deck for summer dining, a brick patio for evening fires, a tranquil waterfall, and a four-zone underground sprinkler system to keep everything lush. Two gas BBQ outlets make hosting effortless. Park in the oversized garage that has a dedicated circuit for EV charging. From your doorstep, explore winding pathways, serene ponds, and wetlands. The Rocky Ridge Recreation Centre and YMCA offer tennis and basketball courts, paddle boating, a splash pool, and fitness facilities. Schools, shopping, the LRT, and major roadways are only minutes away. In Rock Lake Estates, this rare offering pairs luxury living with a lifestyle surrounded by nature, a home that you will be proud to share with family and friends. (id:57557)
83 Hillview Road
Strathmore, Alberta
Discover refined living in this exceptional custom-built home, perfectly positioned on a sprawling lot with panoramic views of the Strathmore Golf Course. Thoughtfully designed with over 2,500 sq ft above grade and a fully developed walk-out basement, this home seamlessly blends sophistication, comfort, and practicality—ideal for both everyday living and elegant entertaining. Step inside to a breathtaking main floor where full-height vaulted ceilings and expansive windows draw in natural light and showcase the serene outdoor views. The open-concept living space is anchored by a striking rock-faced gas fireplace, while rich maple hardwood flooring and 9-foot ceilings add a touch of timeless elegance. The chef-inspired kitchen is both functional and beautiful, featuring custom maple cabinetry, a large center island with a prep sink, premium gas stove, a brand new Bosch dishwasher, and a spacious walk-in pantry. Adjacent to the kitchen, a bright breakfast nook leads to a large deck complete with a charming gazebo—an inviting space to unwind or entertain, all while overlooking the lush backyard and fairway beyond. Smart design continues throughout with main floor laundry, including a convenient laundry chute from the second floor, and abundant storage to keep your home organized with ease. Upstairs, retreat to a private primary suite boasting vaulted ceilings, a cozy sitting area with golf course views, a luxurious 5-piece ensuite, and a generous walk-in closet. Two additional bedrooms provide ample space for family or guests. The fully finished walk-out basement adds versatility with a spacious fourth bedroom, large recreation and media areas, and even more storage. Outside, the landscaped yard offers underground sprinklers, mature plantings, and plenty of space for kids, pets, or a garden oasis. To top it all off, this home is located within walking distance to the local public junior and senior high school—an unbeatable location for growing families. With bran d new roof shingles and every detail meticulously maintained, this home is the total package: custom craftsmanship, an enviable setting, and thoughtful features throughout. Come experience it for yourself. Call your AWESOME REALTOR today! (id:57557)
17, 41 Glenbrook Crescent
Cochrane, Alberta
Don’t miss this chance to call one of Cochrane’s most desirable townhome communities your new home! nestled beside the BREATHTAKING NATURAL BEAUTY of Big Hill Creek Ravine in the heart of Cochrane! this updated and move-in-ready two-storey offers nearly 1,600 sq. ft. of developed living space, 3 bedrooms, 1 full bath + 2 half baths, and a flexible loft perfect for a home office, reading nook or an additional bedroom. The bright and welcoming main floor features vaulted ceilings, a cozy wood-burning fireplace, and a spacious living area that flows seamlessly into the kitchen and dining room. Step outside to your private backyard patio—ideal for morning coffee, BBQs, or relaxing evenings. Upstairs, you’ll find 2 generously sized bedrooms, a full bath, laundry, and the bonus loft. The finished basement adds even more versatility with a third bedroom, family room, half bath, and flex space. Parking is a breeze with a single attached garage, extra front pad, and bonus storage room. All of this in a prime location—walking distance to schools, major shopping, parks, trails, and of course, McKay’s Ice Cream. Minutes from downtown Cochrane with nearly everything you need within a 10-MINUTE WALK. Whether you’re a first-time buyer, growing family, or downsizer, this property offers incredible value, lifestyle, and convenience. Book your showing today before it’s gone! (id:57557)
110 Railway
Rockyford, Alberta
House with legal suite! One of a kind home in Rockyford awaits your visit! Both levels have separate entrances. Upper floor features a master with a 2pc ensuite and rough in for shower. It is followed up with a second large bedroom and 4pc bath! There is also a separate Laundry room/office and a well sized BBQ deck with plenty of street parking. The basement legal suite features separate entrance, it's own laundry facilities, fridge and stove. The large 3x5 windows provide plenty of natural light to the 3 additional bedrooms in the basement legal suite. Your feet will never be cold walking on a basement concrete floor again! The floor is acid washed and has in floor heating! BBQ deck and parking for two vehicles making each unit private and separate from each other with privacy. The basement also features fulltime HRV and no air exchange between the two units eliminating cooking smells from transferring between the two floors. This home will provide you with many options including living up and renting down, legal suite revenue property or making minor modifications to convert back to one single unit. Home was moved to brand new concrete foundation May 16th/2011. Lower level framed with steel studs. Fire barrier codes inspected and passed. Each unit has it's own fridge/stove and laundry. Large backyard with garage potential from the side or back of property. Everything was thought of! Book your showing today! (id:57557)
517, 30 Mchugh Court Ne
Calgary, Alberta
This bright and well-maintained 1-bedroom, 1-bath condo is a fantastic opportunity for those entering the market or expanding their investment portfolio. Located just 10 minutes from downtown and only minutes from Deerfoot Trail and the Trans Canada Highway/16 Avenue, it offers quick access to all corners of the city.The unit features in-suite laundry and access to great amenities including a fully equipped fitness centre, dry sauna, and games room. You’ll also enjoy the perks of secure underground parking, a car wash bay, and a designated maintenance stall—perfect for simple tasks like changing tires. An assigned storage locker is included for added convenience.A major bonus: NO UTILITIES BILL - the condo fees cover all utilities, including electricity, gas, heat, and water—making it easy to budget and an even more attractive option for landlords and first-time buyers alike. (id:57557)
1271 Penedo Crescent Se
Calgary, Alberta
Welcome to this FULLY RENOVATED SPACIOUS home with a two-bedroom ILLEGAL-SUITE with SEPARATE LAUNDRY and SEPARATE ENTRANCE. Close to schools and playgrounds! Great for young families or an AMAZING INVESTMENT opportunity. Meticulously upgraded from top to bottom, showcasing NEW FLOORING, WINDOWS, EXTERIOR/INTERIOR DOORS, INTERIOR FINISHINGS, BATHROOMS and sleek contemporary lighting. The open-concept main level features a stylish kitchen equipped with NEW STAINLESS-STEEL appliances, BUILT IN MICROWAVE and an ISLAND WITH SEATING. Upstairs, three generously sized bedrooms and a beautifully updated three-piece bath provide comfortable family living. The lower level (illegal suite) offers two additional bedrooms with another modern three-piece bath, and a spacious living/Kitchen area. This home needs nothing!! All NEW APPLIANCES. A fenced yard and private deck create an inviting space for relaxation or summer gatherings, all set within a landscaped setting. Situated near parks, playgrounds, schools, and shopping, this move-in-ready home may be the right fit for you! (id:57557)
1123 Mckinnon Drive Ne
Calgary, Alberta
1123 McKinnon Drive NE | Excellent Investment Opportunity! | Legal 6-Plex | All Six Units Are Spacious Two Bedroom Apartments, Each Designed In a Bi-Level Style With The Bedrooms Located On The Lower Level For Privacy | Main Level Offers A Bright, Functional Layout With Kitchen, Living/Dining Area Leading To Private Balconies | Each Unit Includes Its Own In-Suite Laundry, A Highly Sought-After Feature For Tenants | Each Unit Has Its Own Meter | Three Car Garage Included, As Well As RV Parking | Excellent Connectivity Via Deerfoot Trail, 16 Avenue, Barlow Trail, & Nearby LRT Stations, With A 9 Minute Drive Or 15 Minute Transit Ride To Downtown | Abundant Green Spaces: Crossroads Park, Bottomland Park, Tom Campbell’s Hill Natural Park, Nose Creek Pathways, Bow River Pathways, & Deerfoot Athletic Park | Nearby Shopping Options Include Marlborough Mall, Sunridge Mall, Costco and T & T Supermarket | Trendy Shops, Cafes & Restaurants In Popular East Village Just Minutes Away | Students Have Three Excellent Schools Close By; Mayland Heights Elementary, Belfast Elementary, & Sir John Franklin Junior High. (id:57557)
44 Gladstone Gardens Sw
Calgary, Alberta
**OPEN HOUSE: SATURDAY SEPT 13th 12:00-2:00pm** Charming Bungalow Villa with Endless Storage & Prime Location!This rare end-unit bungalow villa offers the perfect blend of convenience, comfort, and style. Featuring 2 bedrooms, 3 bathrooms, and vaulted ceilings with a skylight, the open main floor is bathed in sunlight. The functional kitchen leads to a large back deck, ideal for morning coffee or evening relaxation. A wood-burning fireplace in the living room adds warmth and charm, while the dining area makes entertaining a breeze.Designed for effortless living, this home has main floor laundry, a double attached garage, and air conditioning for year-round comfort. Recent updates include new main floor windows and doors (2017-19) and extra attic insulation for energy efficiency. Storage will never be an issue—this home has more than you could ever need!Located in a well-managed and maintained condo community with no age restrictions, this home is perfect for those seeking single-floor accessibility or a fantastic opportunity for families and first-time buyers. Enjoy the convenience of being minutes from shopping, schools, downtown, and the ring road, offering quick access to anywhere in the city or a weekend getaway to the mountains.Come see the potential and make this beautiful home yours today! (id:57557)
12 Deerbrook Bay Se
Calgary, Alberta
Welcome to this one-of-a-kind family home tucked away on a quiet bay in the highly desirable community of Deer Run—just steps from Fish Creek Park! Offering over 1,800 sq ft above grade, this charming 2 Storey Split combines character, function, and thoughtful updates throughout.Step inside to an open entry with soaring vaulted ceilings and skylight filling the sunken living room with natural light. An open doorway leads to a versatile front office or sunroom, while the formal dining room is the perfect spot for gatherings. The bright kitchen with eating nook overlooks the cozy family room with updated fireplace and mantle, and provides direct access to the expansive deck and wide pie-shaped backyard —ideal for entertaining.Upstairs, you’ll find 3 bedrooms, including a spacious primary retreat with a 4-piece ensuite, private balcony, and unique shuttered opening overlooking the living room. The partially finished basement offers additional space with a 4th room/den, rec area, and bathroom, along with plenty of storage space. In total, the home offers 3.5 bathrooms.Recent renovations and upgrades include:Freshly painted throughoutKitchen cabinets replacedHardwood treads on stairsAll windows replaced (2015)Roof replaced (2013)Deck replaced (2018)Fireplace tile & mantle updatedToilets & vanities refreshedHot water tank (2021)Nearly all flooring is engineered hardwood, making it both stylish and allergy-friendly.Community Highlights:Deer Run is one of Calgary’s hidden gems—bordering Fish Creek Park, which offers endless outdoor recreation including paved/unpaved trails, Sikome Lake, fishing, hiking, biking, and wildlife viewing. Residents enjoy nearby schools, playgrounds, tennis courts, shopping, restaurants, and easy transit access. It’s a true family-oriented community with a small-town feel, yet minutes from major routes for a quick commute.Don’t miss this incredible opportunity to own a home with character, space, and a location that can’t be beat! (id:57557)





