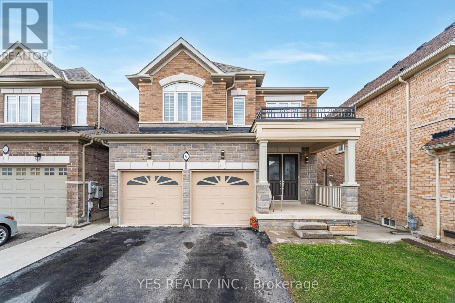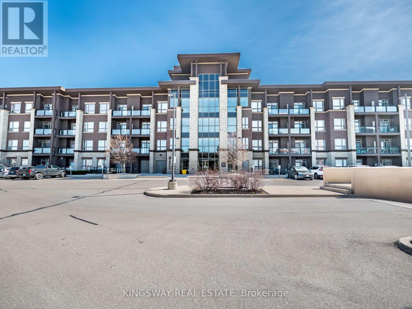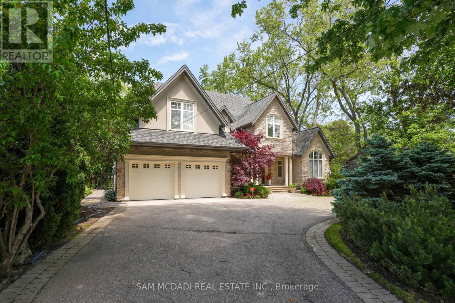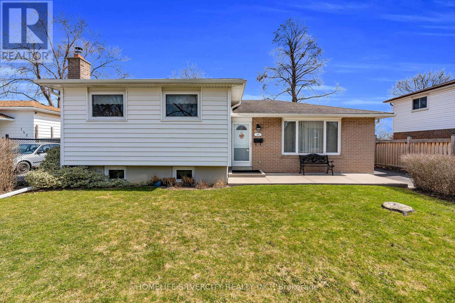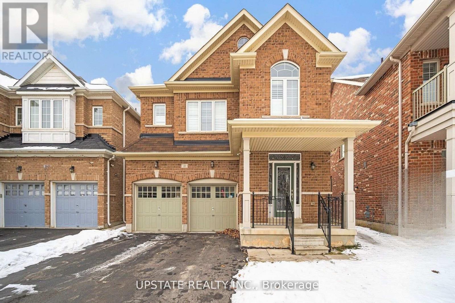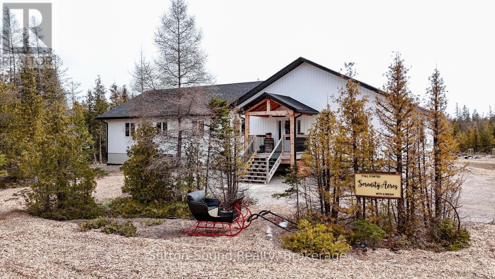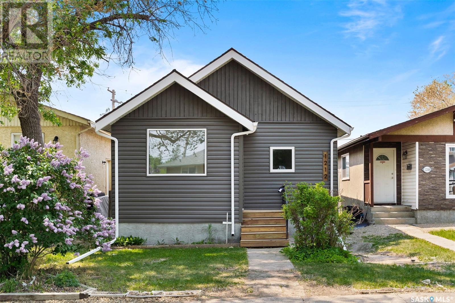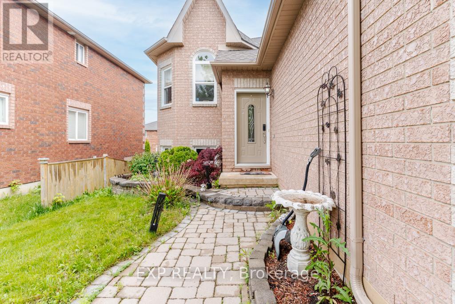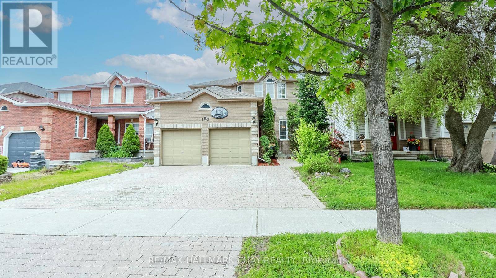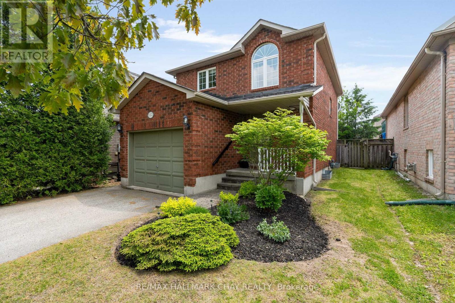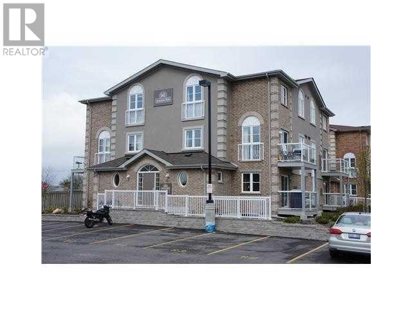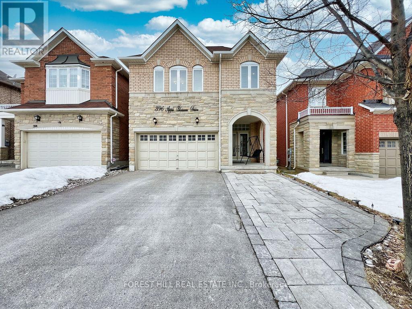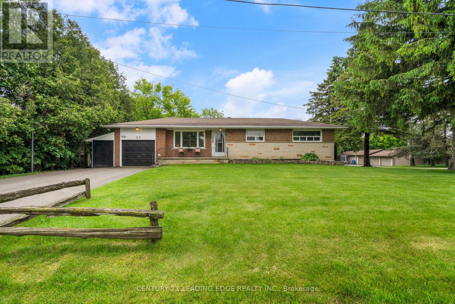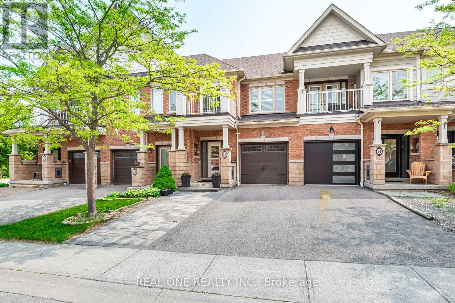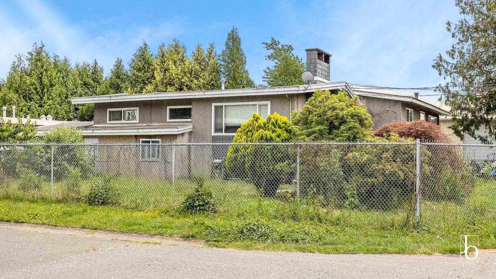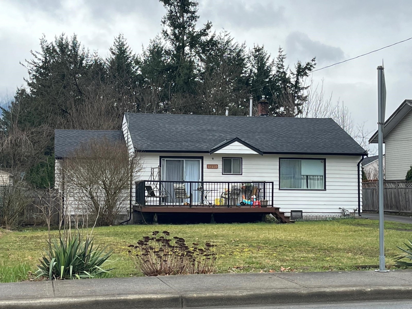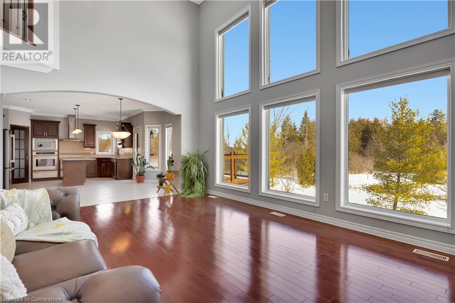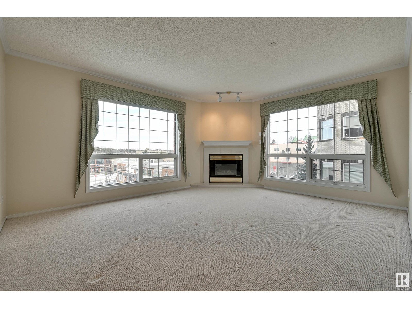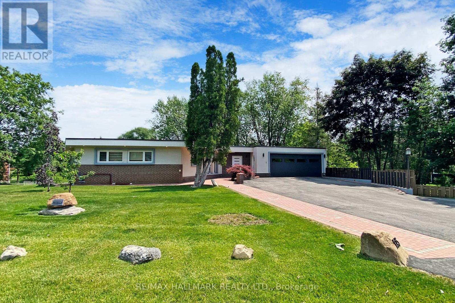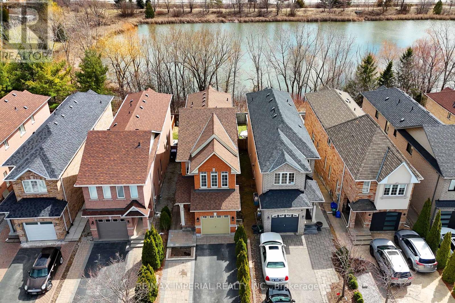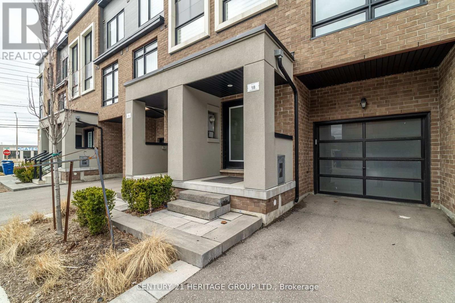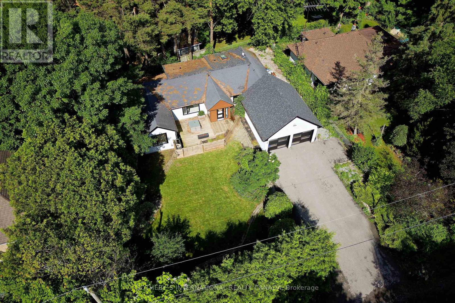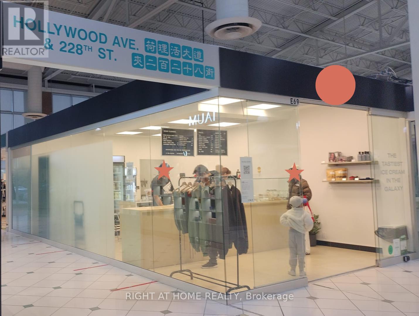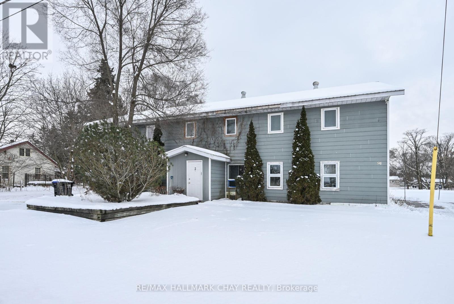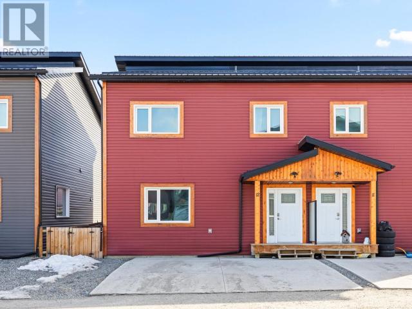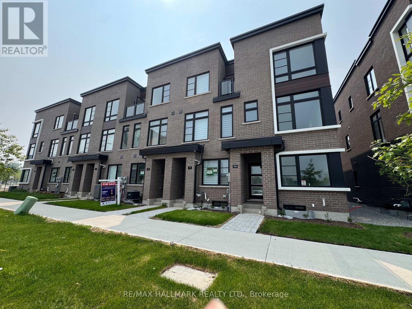9 Meadowcreek Road
Caledon, Ontario
Stunning Rose-Heaven built 4-bedroom, 3-bathroom detached home featuring a striking stone and brick exterior. Meticulously upgraded throughouthighlights include 8' double front doors, handscraped hardwood flooring, and smooth ceilings on the main level. Gourmet kitchen with extended cabinetry, built-in oven and microwave, quartz countertops, undermount sink, and touchless faucet. Additional features include California shutters, LED pot lights inside and out, oak staircase, frameless glass shower in the ensuite, and custom built-in closet organizers in the primary walk-in. Separate entrance to a fully legal 2-bedroom basement apartmentideal for rental income or multi-generational living. Basement is rented and Tenant willing to stay. (id:57557)
210 - 5010 Corporate Drive
Burlington, Ontario
Welcome to this well-maintained 2-bedroom, 2-bathroom condo, ideally situated on the second floor of a friendly and quiet building. The thoughtfully designed layout features a bright and airy living area, a functional kitchen with a cozy breakfast nook, and ample storage throughout. Step out onto a spacious balcony, perfect for enjoying your morning coffee, casual snacks, or simply relaxing in the fresh air. The primary bedroom includes a large walk-in closet with lots of shelves, while the second bedroom offers flexibility ideal as a guest room, home office, or versatile flex space. Enjoy fantastic building amenities, including a rooftop BBQ area ideal for entertaining, an additional BBQ station on the lower level, a same-floor storage locker, secure bike storage, and an owned parking space. Conveniently located in a vibrant, central area just a short drive to Niagara, Oakville, Mississauga, Milton, and Hamilton, with quick access to the QEW and just minutes from Dundas Street. Your close to shopping destinations like Costco and Walmart, a variety of restaurants, places of worship, and beautiful parks. Families will appreciate the nearby children's park with a splash pad, as well as two fully equipped community centers just a short drive away, and access to well-rated schools, making this a perfect home for growing families. Set in a welcoming neighborhood with friendly neighbors and a well-cared-for environment, this condo is the perfect place to call home. (id:57557)
1497 Indian Grove
Mississauga, Ontario
Located in the prestigious Lorne Park community, this stunning executive home offers over 5,300 sq. ft. of refined living space with 5+1 bedrooms and 4.5 bathrooms, combining modern sophistication with timeless design. The open-concept layout is enhanced by vaulted ceilings (ranging from 9 to 14 ft), rich hardwood floors, and expansive windows that flood the space with natural light. The chefs kitchen is appointed with granite countertops, high-end stainless steel appliances, and seamless flow into the breakfast area and family room, ideal for both relaxed living and entertaining. Ascend upstairs to the luxurious primary suite complete with a spa-like 5-piece ensuite, spacious walk-in closet, and a cozy sitting area with an electric fireplace. Three additional bedrooms each offer ensuite or semi-ensuite access. An 11' x 12' den adds versatility, perfect as a 5th bedroom, office, or playroom. The fully finished lower level includes a private nanny/guest suite, a 3-piece bathroom, and a large recreation space with a walkout to the backyard oasis. Set on a 275-ft deep lot, the backyard features mature trees, a gunite inground pool with stone decking, a wooden entertaining deck, an expansive lawn, and two pergolas, an ideal space for entertaining or relaxation. Conveniently located near top-rated schools, University of Toronto Mississauga (UTM), waterfront parks, Port Credit, Clarkson Village, and with quick access to the GO Station and QEW for an easy downtown Toronto commute. This beautiful residence was renovated in 2018, refreshed in 2024 with new pot lights (basement), full interior/exterior painting, stained deck and front pergola, refreshed pool room and pergola, updated lighting fixtures, and painted garage interior and doors. (id:57557)
137 Evelyn Avenue
Toronto, Ontario
Prime High Park North location, just between Bloor West Village & The Junction. Partially Furnished - Main and 2nd Floor only. Meticulously maintained house with parking spot. On a Main Floor: Living room, Bright and Spacious Kitchen, Breakfast Area, Dining room, Foyer w/Closet , 2PC Powder room, and conveniently located Laundry. On a 2nd floor: 3 generously sized Bdrms and Full Bathroom with W/Out to Balcony (enjoy morning sunbath or quiet reading). Hardwood throughout, Ceramic Floors in Kitchen and Breakfast Area. Tenant is responsible for Internet and 2/3 of all utilities. Tenants Liability Insurance is required. ****Walking distance to TTC, Subway, Shopping & Restaurants, Schools and Parks. Great family-oriented neighbourhood! Ready to move in! **** (id:57557)
11 Maple Lane
Caledon, Ontario
Discover the Quaint Area of Palgrave-an exceptional opportunity! This bright main floor features a living room with views of a beautifully landscaped backyard, perfect for entertaining. Enjoy the cozy gas fireplace in the kitchen and dining area. In Addition, Main Floor Offer two bedrooms and two bathrooms. Separate Entrance finished Basement offers additional living space, Rec Room, 1 Bedroom, Kitchen, Dinning and Full Bathroom, rental potential, making this a perfect home for small families & nature lovers seeking tranquility. (id:57557)
140 Folkstone Crescent
Brampton, Ontario
Welcome to 140 Folkstone Crescent. A Rare Gem in the Heart of Brampton!Situated in the highly sought-after Southgate community, this beautifully maintained detached home sits on a premium 55 x 110 ft lot with no neighbours behind, backing directly onto a school for added privacy. Step inside to discover a bright and spacious living room filled with natural light, overlooking a large manicured front yard. The separate dining area flows effortlessly into a generous eat-in kitchen, making it perfect for family gatherings and everyday living. Upstairs offers 3 spacious bedrooms, ideal for growing families.Cottage living in the city! No need to escape enjoy summer days with friends and family right in your own backyard oasis, all in the heart of the city and close to everything you need. The private backyard is perfect for entertaining, barbecuing, or simply relaxing your own outdoor oasis. The high and dry basement offers excellent potential and can easily be converted into an in-law suite or income-generating apartment, making it a great fit for multi-generational families or investors. Lovingly maintained by a single family, this home comes with key updates including a newer electrical panel, furnace, A/C, windows, front door and roof all done within the past 5-10 years. Plus, brand new concrete work around the house was completed just last year, adding function and curb appeal. Located just minutes from Bramalea GO Station, top-rated schools, parks, Chinguacousy Park, Bramalea City Centre, transit, and major expressways, this home offers ultimate convenience in a mature, family-friendly neighbourhood known for its large lots and peaceful tree-lined streets. Whether you're looking to move in, renovate, or invest this home offers endless potential. Homes and lots like this are RARE to find dont miss your chance! (id:57557)
22 Allegro Drive
Brampton, Ontario
Welcome to this stunning 2-car garage detached home in the prestigious Credit Valley community. This spacious 4+1 bedroom, 5-bathroom home offers luxury and comfort. The main floor features a living, a separate family room with a gas fireplace, and hardwood flooring throughout the entire level. With 9-foot ceilings on main & second floor, the open-concept design adds a sense of grandeur, while the large windows let in abundant natural light, making every room feel bright and welcoming. The chef's kitchen boasts quartz countertops, stainless steel appliances, a backsplash, and a center island. A separate breakfast area leads to a well-maintained deck, perfect for outdoor dining and entertaining. Upstairs, the primary bedroom offers a luxurious 5-piece ensuite, while three additional spacious bedrooms share two full bathrooms. An upper floor laundry room adds convenience, making everyday tasks easier. The finished basement includes a bedroom, a beautiful kitchen, and ample space for family entertainment or a guest suite, with the added benefit of a lookout basement, allowing for plenty of natural light and a view of the outdoors. Pot lights throughout the main floor add a modern touch, and the home is equipped with ample storage, ensuring everything you need is within easy reach. east facing home.Easy This home is ideally located near St. Monica Elementary School and Churchville Public School. Major banks and a grocery store are just 2 minutes away, making everyday errands a breeze. The close proximity to a Go station, parks, shopping, and public transportation makes this an ideal location for both work and leisure. Whether you're relaxing indoors, hosting gatherings, or enjoying the spacious backyard, this home combines comfort, elegance, and functionality, making it the perfect place to call home. (id:57557)
107 Whiskey Harbour Road
Northern Bruce Peninsula, Ontario
Discover your dream countryside retreat on the stunning Bruce Peninsula. Nestled on 5 private acres with scenic walking trails, this beautifully crafted 2021 modern farmhouse offers a perfect blend of rustic charm and contemporary elegance. With 5 spacious bedrooms and 2.5 bathrooms, the home features vaulted ceilings, an airy open-concept living space, and premium finishes throughout.The heart of the home is a custom-designed kitchen with Canadian-made cabinetry, complemented by locally milled live-edge wood shelving and bar and a butlers pantry perfect for entertaining or family gatherings. Handcrafted details shine throughout from locally sourced trim, beams, and doors to thoughtfully curated Canadian-made furniture, available for negotiation.The serene primary suite is a luxurious retreat, complete with a 4-piece ensuite featuring a soaker tub and walk-in closet. A spacious laundry room/office with walk out to the large covered back deck and clothesline provides smart functionality. The large sundeck overlooks the raised garden beds, chicken coops, and a tranquil view of your own private acreage.Just minutes from the sparkling shores of Lake Huron, Whiskey Harbour and Pike Bay are nearby for beach days and breathtaking sunsets. Conveniently located approx. 20 mins from Wiarton, 15 mins from Lions Head, and 45 mins from Tobermory, this property offers both seclusion and accessibility.Whether you're seeking a full-time residence, vacation home, or unique artisan retreat, this one-of-a-kind property promises comfort, quality, and character in every corner. (id:57557)
1212 Wallace Street
Regina, Saskatchewan
Welcome to 1212 Wallace Street, a charming and affordable bungalow nestled in Regina’s Eastview neighbourhood. This 2-bedroom, 1-bathroom home has been thoughtfully updated and offers an inviting 852 sq ft of living space on the main floor. Step inside to find a spacious living room with stylish vinyl plank flooring that flows seamlessly throughout. The updated kitchen boasts generous cabinet space and room for a dining nook, perfect for everyday meals or casual entertaining. Both bedrooms are well-sized and filled with natural light, and the 4-piece bathroom has been refreshed with modern touches. The home features a basement that offers excellent potential for additional living space, storage, or future customization. Outside, enjoy the fully fenced yard with room for gardening, outdoor activities, or relaxing under mature trees. A parking pad and convenient rear lane access offer off-street parking options. This home is ideal for first-time buyers, investors, or those looking to downsize without compromising comfort. With its close proximity to schools, parks, and downtown Regina, 1212 Wallace Street combines practicality and potential in a location that keeps you connected. (id:57557)
610 Campbell Street
Regina, Saskatchewan
Well cared for Mount Royal bungalow in quiet location and close to all amenities. 1040 square feet, 3 bedrooms, 1 bath. Multiple features and upgrades include single detached garage, newer shingles, high efficiency furnace and central air conditioning (ac new 2024), basement partially developed, all appliances included, off alley 2 car parking, nice landscaped yard and much more.... As per the Seller’s direction, all offers will be presented on 2025-06-09 at 6:00 PM (id:57557)
260 Dunsmore Lane
Barrie, Ontario
Tastefully Updated And Well Maintained Three Bedroom, 3 Bathroom Family Friendly Freehold Townhome Near All The Amenities Barrie Has To Offer! Finished basement with one bedroom ,washroom and kitchen ,Great Layout With Large Picture Window Facing Yard! Parking For Three Vehicles! Walking Distance To Georgian College And RVH , Barrie Transit Stop At End Of Street, And Short Drive To Barrie Go! Fenced Yard, Ample Living And Storage Areas! Steps Away From Nearby Greenspace! Basement Roughed In With Tons Of Potential! (id:57557)
Upper - 74 Shalom Way
Barrie, Ontario
Welcome to this stylish and sophisticated raised bungalow located in the exclusive enclave of executive and family homes known as Country Club Estates. The Main floor available consists of a 2 Bedroom, 2 Full bathroom and is ready for move in on July 1st. This house has updated ceramic & hardwood flooring, The living room is accented by large windows and a vaulted ceiling and opens onto a sophisticated dining area. The eat-in kitchen features upgraded oak cabinetry, a breakfast bar, and a walkout to a custom BBQ deck (with gas line) that spans the entire back of the home. The master bedroom boasts a walk-in closet and a 4-piece en-suite with a Jacuzzi tub and separate shower. Upper Level includes back deck for BBQ, Full garage access with parking for 1 car in the garage and tandem parking for 2 additional cars on the driveway. Excellent area with access to amenities, parks and transit. All Lawn and Snow removal is included in the rent. (id:57557)
Lower - 150 Birkhall Place
Barrie, Ontario
Welcome to this beautifully renovated lower-level basement apartment located in the desirable community of Innishore, Barrie. Situated at 150 Birkhall Place, this private unit features a separate walk-up entrance and offers modern, functional living in a quiet residential neighborhood. This bright, carpet-free unit features an open-concept living room, perfect for relaxing or entertaining. The kitchen is equipped with modern appliances, ample counter space, and a breakfast bar for casual dining. The layout includes two cozy bedrooms, each with its own closet for convenient storage, and a clean 3-piece bathroom. Enjoy the added convenience of in-suite laundry (washer and dryer), central air conditioning, This unit is ideal for working professionals or a small family looking for a clean, comfortable, and private space to call home. (id:57557)
133 Cheltenham Road
Barrie, Ontario
This beautifully maintained 3-bedroom, 2-bathroom home is a testament to pride of ownership, featuring a fully finished interior. You'll love the convenience of inside entry from the garage and extra parking space due to the absence of a sidewalk. The fully fenced yard and open-concept main floor is perfect for family life and entertaining. The primary bedroom offers a semi-ensuite and a walk-in closet, providing both comfort and functionality. Elegant crown molding and updated baseboards elevate the home's aesthetic throughout. Finished lower level offers extra living space and a room for an extra bathroom if desired. Located directly across from greenspace allowing you to enjoy the luxury of having a recreational space at your doorstep. Plus, rest easy knowing major systems like the roof, furnace, and AC have been updated, making this a truly move-in ready home. With easy access to Highway 400, downtown, and endless amenities, this home perfectly blends convenience with charm. (id:57557)
#401 10728 82 Av Nw
Edmonton, Alberta
Stunning top-to-bottom renovation in the sought-after Garneau building! This stylish New York Chic inspired 1,100 sq ft 2-storey condo features luxury vinyl plank flooring, quartz counters, exposed brick & sleek chrome & black accents throughout. The bright, south-facing unit offers large windows with sweeping Whyte Ave views and floods of natural light. The modern kitchen boasts stainless steel appliances, gas stove, and a custom built-in dining table with bench seating and storage. Cozy up by the stone-facing gas fireplace in the open-concept living room, complete with a built-in media cabinet and 3 piece bathroom. Downstairs, find 2 bedrooms including a 5-piece ensuite with a jetted soaker tub, in the spacious primary suite with walk-in closet & in-suite laundry. With 2 parking stalls & unbeatable walkability to shops, cafes, and restaurants, this is urban living at its finest—just minutes to U of A, transit, and easy access to anywhere in the city! Property was rented out for almost $50,000 last year! (id:57557)
35 Loiselle Wy
St. Albert, Alberta
PREMIUM EXECUTIVE beautifully crafted custom home in Lacombe Park Estates, offering over 3,500 sq. ft. of finished living space on a quiet cul-de-sac. Nestled on a sun-soaked massive pie-shaped lot, enjoy your private backyard oasis with a two-tier deck, pond, fountains, and stunning landscaping. Step inside to a warm and welcoming layout with 4 bedrooms plus den, 4 bathrooms, a chef’s kitchen with granite counters and abundant cabinetry, and a spacious family room with a stone gas fireplace. The main floor also features a bright den and elegant crown mouldings throughout. Retreat to the large primary suite with a spa-inspired ensuite and jetted tub. The fully finished basement is perfect for entertaining, with a rec room, wet bar, gas fireplace, and 9' ceilings. Some upgrades include new furnace in 2025, paint and flooring. Central A/C, natural light throughout, oversized heated triple garage, and exposed aggregate driveway complete this exceptional home! SIMPLY GORGEOUS! (id:57557)
141 Sydenham Wells Unit# 2
Barrie, Ontario
BRIGHT 3 BEDROOM CONDO. UNIQUE 2-LEVEL UNIT IN BARRIE'S EAST END. LARGE LIVING RM W/ SLIDING DOOR TO BALCONY/GLASS RAIL. NATURAL LIGHT FILLED EAT-IN KITCHEN W/ SS APPLIANCES, 3 GENEROUS BDRMS, 2 BATHS AND IN-SUITE LAUNDRY. WELL MAINTAINED GROUNDS W/ PLAYGROUND. GREAT EAST END LOCATION CLOSE LAKE SIMCOE AND LITTLE LAKE, HIGHWAY ACCESS, SHOPPING, HOSPITAL & GEORGIAN COLLEGE. (id:57557)
#15 30 Levasseur Rd
St. Albert, Alberta
Welcome to your beautiful oasis located in Heritage Lakes. This Two Storey Half Duplex situated in Heritage Lane, features an open concept living room and dining room, with a gas fireplace to keep you cozy during those Fall/Winter evenings. The abundance of windows frame a breathtaking view, which is truly picturesque no matter the season. Patio doors lead to the backyard deck. The gallery style kitchen charms you with its oak cabinets and a breakfast bar. There is a half bathroom on the main floor. Upstairs offers a spacious primary bedroom with a balcony & a view which promises to delight! There are two additional good sized bedrooms upstairs, along with a full four piece bathroom. The unfinished basement is a canvas which is ready for you to put your stamp on it, and make it your own. The large fenced, landscaped backyard, backs onto gorgeous greenspace with beautiful mature trees and walking trails. The single attached garage completes this great home. Did we forget to mention the very low Condo Fees? (id:57557)
46 Frederick Taylor Way
East Gwillimbury, Ontario
Brand New, Over 3000 sqft & Stunning 4 Bedroom Detached W/Modern Exterior. Smooth Ceiling & High-quality tile Floor upgrade on Main. California shutters on the main. Upgraded Kitchen W/waterfall Quartz edges on Island, Quartz Countertop throughout, Quartz backsplash. Extended Breakfast counter Bar & Extended Cabinets in the kitchen. 5 Spacious Bedrooms & 4 Upgraded Bathrooms(Ensuites). 5 Pc Ensuite With Glass Shower & Walk-In Closet In Master. $100K of upgrades through the builder. The additional room on the main floor can be used as a bedroom or as an office room as you like. (id:57557)
396 Apple Blossom Drive
Vaughan, Ontario
Look no more! Spectacular ~3,000 Sq. Ft. (over 3,600sq.ft of living area), 4+1 bedroom, 5 bath immaculate home in the heart of sought after Thornhill Woods. Great curb appeal w/stone front facade. Gourmet kitchen w/granite counters, Stainless Steel appliances, breakfast area with a walk-out to your 135 ft deep backyard oasis w/above ground heated pool, gas connection for bbq, new water heater (2023), new air-conditioner unit (2024), new heating unit (2024), replaced main and upper floor window and patio door (2023), new attic insulation (2022), renovated spa like 5 pc ensuite in primary bedroom (additional bathrooms renovated), main floor office, fully finished basement, with huge recreation rm, 5th bdrm/nanny's rm, 3 piece bath, lots of additional storage, hardwood thru/out main & 2nd flrs, freshly painted! (id:57557)
204 - 13311 Yonge Street
Richmond Hill, Ontario
Beautifully built out Second Floor Office Space in a Professional Building with elevator. Ready to move in. Two privacy phone booths, open concept and modern design. Stunning Boardroom. Gross Lease, main utilities and maintenance included (Property Taxes, Heat, Hydro, Air Conditioning, Water, Outside Maintenance & Building Insurance). Central Oak Ridges location with great anchor tenants in building. (id:57557)
74 Batchford Crescent
Markham, Ontario
Location! Location! Location! Stunning, Bright And Spacious 4Bed, 3Wash Detached House In High Demand Box Grove. Main and 2nd Floor Perfectly Layout. Carpet Free House, Pot Lights & 9' Ceiling Thru-Out Main Floor & California shutters. Fireplace in the Family Room. Close To All amenities. Walk to David Suzuki Elementary School, Parks. Close to Walmart, Major Banks, Restaurants, Medical Centre & Markham Stouffville Hospital.Minutes to Highway 407 And High Schools. Perfect for families seeking comfort and convenience in a prime Markham location! (id:57557)
C711 - 8 Beverley Glen Boulevard
Vaughan, Ontario
Welcome to Daniels Boulevard at the Thornhill! Brand new large open concept condo with huge 600sqft terrace is available for your clients to downsize to! Very Bright South West exposure with amazing unobstructed views to enjoy sunsets on the terrace or from your kitchen. Terrace is equipped with gas line and water connection, great for easy enjoyment & entertainment. This open concept luxury condo with all the natural light is offering smooth high ceilings, upgraded bathrooms, split bedroom layout, full size appliances is ready to be decorated and made your own. Don't miss this fantastic opportunity to be in heart of Thornhill in the centre of all the entertainment and conveniences. Huge variety of shopping within walking distance to Promenade Mall, Organic Garage Plaza, Numerous Restaurants and eateries, Groceries shopping and Next to the park and easy access to 407, Hwy 7 and Viva Bus. The lifestyle offers: Fully equipped Gym , stylish party room , Basketball courts and so much more . (id:57557)
29 Joyce Boulevard S
Whitchurch-Stouffville, Ontario
Beautiful Tranquil Setting 1/2 Acre Lot with Southern Exposure, Bungalow Backing onto Oakridge's Morane! Entertain Family & Guest in your Backyard, 20 X 40 Ft Inground Pool, Large Wood Deck, Putting Green, Fenced in Yard, Built-In Garden Boxes, Manicured Lawns, Garage Access From Backyard, Storage Sheds, Double Driveway (6) Car Parking For the Whole Family! School Bus - Pick Up on Street, Mail Delivery! (id:57557)
16 Bearings Avenue
Whitchurch-Stouffville, Ontario
Discover this charming and sunlit freehold townhouse in a highly desirable neighborhood. This beautifully designed home features an open-concept layout with 3 bedrooms and 3 bathrooms.The modern kitchen quartz countertops, a FOTILE range hood, a Bosch dishwasher, and a built-in water filtration system, along with stainless steel appliances, vinyl floor in 2nd floor, newer paint whole house, newer waterheater, central vacum system, The spacious primary bedroom includes a luxurious 4-piece ensuite and a generous walk-in closet. The second bedroom offers a walkout to a private balcony, perfect for enjoying fresh air and tranquil surroundings.Ideally situated just steps from picturesque trails, serene ponds, and vibrant parks, this home is minutes away from Main Street shopping, top-rated schools, and the Stouffville GO Station.A must-see property! (id:57557)
9022 Garden Drive, Chilliwack Proper East
Chilliwack, British Columbia
Sold at Land Value! This older side-by-side duplex offers incredible potential for the right buyer. Whether you're looking to renovate, rebuild, or redevelop, this property is a blank canvas in a prime location. Situated on a large lot, it's an excellent opportunity for investors. Check with the city regarding zoning and future development possibilities. (id:57557)
46440 Stevenson Road, Sardis South
Chilliwack, British Columbia
Central Sardis location for this rancher with basement. Over 2,400 sqft of living space with 3 bedrooms, 1 bath and an office. The main floor consists of a living room with fireplace, dining room, kitchen, office and 2 bedrooms. The primary features sliding doors to a private deck. One more bedroom plus a flex space can be found in the basement. Attached single car garage plus lots of room for parking on the large 0.28 acre lot. * PREC - Personal Real Estate Corporation (id:57557)
510 Forest Gate Crescent
Waterloo, Ontario
Spectacular Custom Home with Breathtaking Backyard Views Nestled in the heart of sought-after Laurelwood, this custom-built gem offers over 5000 sq. ft. of meticulously maintained living space. A soaring two-story foyer welcomes you into the open-concept living and dining area, adorned with elegant decorative columns and gleaming hardwood floors. The private main-floor office is ideal for working from home. The gourmet eat-in kitchen is a chef’s dream, featuring a walk-in pantry, center island, granite countertops, built-in Jenn-Air stove and oven, stainless steel appliances, and ceramic flooring. Step outside onto the spacious 11' x 20' deck and take in the breathtaking views of the protected forest, conservation area, and pond. The expansive family room is open to above, boasting 18-foot ceilings, oversized windows, a cozy gas fireplace, and hardwood flooring. A solid wood staircase leads to the upper level, where you'll find four spacious bedrooms—each with a walk-in closet. The primary suite is a peaceful retreat with serene backyard views, a spa-like ensuite featuring double sinks, a glass walk-in shower, and a jacuzzi tub. One bedroom enjoys a private ensuite, while the other two share a Jack-and-Jill bathroom. The fully finished, above-ground lower level offers in-law suite potential, complete with a living room with a gas fireplace, two bedrooms, and a full bath. Oversized windows and a walkout to a concrete patio fill the space with natural light. A separate private entrance provides added convenience. Located on a quiet, family-friendly street, this exceptional home is just steps from scenic trails, Laurel Heights School, shopping, and transit. A rare find—prepare to be impressed! (id:57557)
#305 20 St Joseph St
St. Albert, Alberta
Welcome Churchill Manor a delightful condominium in the heart of Downtown St. Albert. This large (1341sf) home offers 2 bedrooms, a formal dining room and a den, 2 bathrooms, and a large covered balcony. Nestled in beautiful downtown St. Albert, this corner suite has expansive windows providing lots of natural light and views to the vibrant shopping area filled with unique shops,and fantastic restaurants. The open plan features a generous kitchen including an island , plenty of counter space. Flowing into the living room enhanced with a corner gas fireplace, separate formal dining room which can double as an office or gust room. steps from walking trails along the sturgeon River and the very popular Farmers Market. Enjoy the heated underground parking with additional storage. (id:57557)
131 Greenhead Road
Lakeside, Nova Scotia
Welcome to this move-in-ready 2-bedroom, 1 bath home in the heart of Lakeside - an ideal choice for first-time homebuyers, down sizers, or anyone seeking low-maintenance living. Freshly painted throughout and featuring durable laminate floors, this open-concept layout offers a bright and functional space to call home. The efficient heat pump ensures year-round comfort, keeping you cozy in the winter and cool in the summer. Conveniently located near schools, shopping, and essential amenities, this home provides easy access to everything you need. Youre just minutes from Bayers Lake, offering a wide range of retail stores, restaurants, and entertainment options. Commuters will love the quick access to Highway 103 and Highway 102, making travel to downtown Halifax or beyond a breeze. Families will appreciate the proximity to Beechville Lakeside Timberlea Elementary School and Ridgecliff Middle School, while outdoor lovers will enjoy nearby trails and lakes for walking & biking. Schedule your private viewing today, this Lakeside gem is ready for its next chapter! (id:57557)
115 Lynwood Crescent
King, Ontario
Discover the perfect blend of luxury and tranquillity in this stunning property located in the highly sought-after Nobleton area. With an impressive 150-foot frontage, this home offers a spacious and serene escape from the bustling city, making it an ideal haven for families seeking peace and security. Upon entering, you will be welcomed by a spacious foyer, and off the foyer is a thoughtfully designed private office space that creates an ideal environment for productivity. Entertain family and friends in the generously sized living room, which seamlessly connects to the modern open-concept kitchen. The dining room flows directly into a bright and airy solarium, perfect for gatherings, relaxation, and enjoying views of the expansive outdoor space. This property has undergone a complete renovation within the last six years, ensuring that you won't have to worry about outdated systems. The versatile basement features two walk-out units: a spacious two-bedroom apartment and a cozy bachelor apartment. Both units are fully self-contained, each equipped with its own laundry facilities and kitchens, making them perfect for guests or in-laws.The main floor is 2,480 sqft, plus a 165 sqft sunroom. (id:57557)
33 Del Francesco Way
Vaughan, Ontario
Rare Pond-View Gem in the Heart of Maple! Welcome to this beautifully maintained home in a fast-growing community at the center of the Town of Maple. You'll enjoy unmatched convenience in a prime location within minutes of all the essentials, grocery stores, Vaughan Mills, Wonderland Park, the new hospital, and Highway 400. Nestled at the back of Mast Pond, this home offers breathtaking scenic views. Whether relaxing indoors or unwinding on the deck, you'll be surrounded by the tranquil beauty of the pond and seasonal blossoms. On holidays, enjoy fireworks lighting up the sky from nearby Wonderland Park. The south-facing orientation allows sunlight to pour into the home all day, creating a bright and welcoming atmosphere. Inside, the main floor boasts a spacious open-concept layout, perfect for everyday living and entertaining. The large kitchen seamlessly flows into the breakfast area, which walks out to the deck, ideal for enjoying sunrises with your morning coffee or sunsets in the evening. Lovingly cared for by the original owner, the home is in excellent condition. Recent updates include newer windows and a fully renovated walkout basement perfect for an in-law suite or rental income opportunity. Upstairs, you'll find three generously sized bedrooms offering comfort and space for the whole family. This is a rare opportunity to own a home with such stunning natural surroundings in such a sought-after location. Recently upgraded: Roof shingles, stove, dishwasher, fridge, Fan, and basement were done in 2023. 2nd second-floor windows and all bathroom windows, the first floor was freshly painted. Front and side interlocking. ** This is a linked property.** (id:57557)
18 Moneypenny Place
Vaughan, Ontario
This stunning solid brick townhome in Beverley Glen is a true gem, close to 2000SQF offering a perfect blend of luxury and convenience. Featuring 3bedrooms, this home boasts an open-concept floor plan with high ceilings and a wealth of natural light pouring in from large windows with a southern exposure, providing spectacular views. The gourmet kitchen is a chefs dream, equipped with quartz countertops and high-end stainless steel appliances. The spacious living and dining area is perfect for entertaining and opens up to a charming balcony, while the sun-filled breakfast room adds an extra touch of warmth to the home.The home also offers premium finishes including hardwood floors, pot lights, and upgraded bathrooms, central vacuum, and comfort in every corner. Additional living space includes a cozy main-floor family room, a server room, and a cold room for added storage. The second floor features 9-ft ceilings and continues the luxurious theme throughout.A private attached garage eand visitor parking complete the package. With its prime location just minutes from Highways 400, 407, and 7, Close to GYM, as well as major stores and amenities, this townhome offers both convenience and sophistication. Dont miss the opportunity to make this beautifully upgraded townhouse your new home! (id:57557)
38 Hilltop Boulevard
Whitchurch-Stouffville, Ontario
Discover this contemporary luxury bungalow at Preston Lake! This home features a bright, open-concept living space encompassing the kitchen, family room, and dining area. The stunning kitchen is equipped with a built-in breakfast bar and modern appliances, seamlessly connecting to the family room, which opens to a deck perfect for relaxation and entertaining. Enjoy built-in ceiling speakers and smart lighting throughout.The master bedroom is a sanctuary, boasting a luxurious en-suite with heated floors. Experience the charm of cottage living with the convenience of nearby amenities, including shopping, restaurants, golf courses, equestrian facilities, and easy access to Stouffville, Aurora, Markham, Richmond Hill, and major transportation routes (Highways 404 & 407, and Bloomington GO).Ideal for commuters, this location offers approximately a 38-minute drive to Pearson International Airport, 45 minutes to Rogers Centre and Scotiabank Arena, 30 minutes to Markham-Stouffville Hospital, and 20 minutes to Southlake Regional Hospital. Embrace a lifestyle of comfort and convenience at Preston Lake. Live the Outdoor Lifestyle; Swim, Sail, Boat & Fish In The Summer & Skate On Lake In Winter. Access to Lake anywhere from the North shore. (id:57557)
E69 - 4300 Steeles Avenue E
Markham, Ontario
Pacific mall, the largest Chinese mall in North America, busy traffic, varieties of retail business help draw in all kinds of shoppers (id:57557)
245 Alsace Road
Richmond Hill, Ontario
This is a golden opportunity to own a large size home with 4 bedroom in main floor and 2 bedroom in the basement, best priced semi in Crosby area. professionally renovated top to bottom, every thing brand new, high efficiency furnace, hot water tank, doors, floors, bathroom, closets, windows, kitchen, paint, pot lights. soffit and facia and down spot a year old, roof shingles 5 years, new electrical wiring and panel, sump pump,, its move-in ready. spacious main level with large window for natural light. Excellent thoughtful layout. The lower-level with finished two bedrooms, second kitchen, separate entrance, perfect for extended living or potential rental income, Top ranking schools, Appliances as is, Fenced back yard, near shopping, Walmart, home depot, restaurants, 5 minutes to hwy 404,hot water tank owned. (id:57557)
57 Black Cherry Lane
Ardoise, Nova Scotia
Welcome to Forest Lake Estates - Approved building lots - Only 35 minutes from Downtown Halifax and 20 minutes to Windsor- lots available in Forest Lakes Development - on a quiet cul de sac. (id:57557)
60 Black Cherry Lane
Ardoise, Nova Scotia
Welcome to Forest Lake Estates - Approved building lots - Only 35 minutes from Downtown Halifax and 20 minutes to Windsor- lots available in Forest Lakes Development - on a quiet cul de sac. (id:57557)
94 King Street
Essa, Ontario
REAL ESTATE - THE BEST PLACE TO PARK YOUR MONEY IN 2025! THIS 6-plex offers tremendous opportunity for investors looking for a turn key investment property to add to their real estate portfolio. Sitting on a double lot in the heart of Angus Ontario, this property has all the checkmarks for long term appreciation. Tap in to the potential for development/expansion with R3-2 zoning, 250 ft frontage, triple AAA location, high walking score to shopping and restaurants, 2 minute walk to Angus Morrison Elementary public school! Comprised of 5 2BR & 1 1BR apts, 12 assigned parking spots , (lots of room for more!), tenants pay heat/hydro. Good tenants in all units. With the recent announcement of the massive HONDA expansion in Alliston (20 minutes away), this area is poised for tremendous growth. LINX public transit offers routes from Wasaga Beach - Angus- Barrie Mon-Fri. Base Borden is 5 minutes away offering public rec/gym memberships at discounted prices. Enjoy owning an investment property in a lucrative area slated for growth and development. Financials available to serious enquiries. This property is a solid investment with a 5% cap rate and units valued at approx $250,000 each which is hard to find! (id:57557)
12-75 Sybil Circle
Whitehorse, Yukon
Stylish and spacious--discover your near-new 3-bedroom, 2.5-bath home in the heart of Whistle Bend! Boasting 1,400+ sq ft of thoughtfully designed living, the upper level offers a dreamy primary suite with walk-in closet, double vanity, and a sleek walk-in shower. Two more bedrooms, a full bath, and a laundry room complete the upstairs. Downstairs, the open-concept layout is perfect for entertaining, featuring a cozy fireplace, bright dining area, arctic entry, and a stunning kitchen with maple cabinetry, stainless appliances, island, and pantry. Enjoy upscale touches like 9' ceilings, birch finishes, tiled baths, and a fully fenced yard with a deck. (id:57557)
2942 Starlight Drive
Pickering, Ontario
Brand New Detached By Fieldgate Homes. Welcome to your dream home in Pickering! 2214 square feet above-ground captivating living space! Bright light flows through this elegant 4-bedroom, 2.5 bathroom gorgeous home w/ timeless hardwood flooring. This stunning all brick design features a highly desirable 2nd floor laundry. Main and 2nd floor 9ft ceiling, Oak Staircase, master bedroom featuring walk-in closet and 4-piece en-suite. Enjoying relaxing ambiance of a spacious family room layout w/ cozy fireplace, living and dining room, upgraded kitchen and breakfast area, perfect for entertaining and family gatherings. The sleek design of the gourmet custom kitchen is a chef's delight, this home offers endless possibilities! Don't miss this one! (id:57557)
306 528 Pandora Ave
Victoria, British Columbia
Pandora Exceptionally priced, turn-key, spacious DOWNTOWN condo with PARKING available IMMEDIATELY! Enjoy all the culture Victoria's downtown and China town has to offer in this immaculate condo at the Union building! Step into this home and note the ample storage and laundry along with a spacious 4 piece bathroom. Beside that is the bedroom with a view overlooking the quiet courtyard with greenspace. Compared to other units, this condo has a full-sized kitchen stainless steel appliances including stove, range hood and dishwasher and an open concept living room and dining room with space for large dining table. Outside there's a deck that overlooks the gardens where you can enjoy afternoon sun. The building is on the corner of Wharf and Pandors and steps away from fresh produce stores and restaurants, bars and entertainment in the harbour. Downstairs is one parking space, a storage unit and bike storage. (id:57557)
12 Queensgrove Road
Toronto, Ontario
You'll fall in LOVE with this Birchcliffe Beauty, just 6 houses from the lake and Waterfront Trails! ***RENOVATED throughout with an Open Concept floor plan on main level-perfect for entertaining & living your BEST LIFE! Featuring Modern White kitchen with breakfast bar and quartz counters, gas fireplace, hardwood floors, crown moulding, 2 1 /2 baths, finished basement, new ceramics in upstairs bathroom, new light fixtures in kitchen, new window treatments, updated furnace and CAC in 2021, new roof approx. 2015. The backyard is an absolute OASIS with over $100K spent on upgrades & renovations; featuring a 13' X 8' SWIMSPA, fabulous party-size deck, Cedar Shed, Cedar trees, Hydrangea Trees, garden beds, front & back irrigation system, fenced-perfect for kids & pets! (Plus new front porch & railing with stonework & curb-cost $18K)! Move in and ENJOY SUMMER SUNSETS and BBQ's on the amazing west facing back deck!! Located on a quiet, family friendly street in coveted South Birchcliff Village! Minutes to parks, trails, shopping, restaurants, the BEACH, BLUFFS and so much more! (id:57557)
2791 St Clair Avenue E
Toronto, Ontario
Bright And Spacious Well Cared For 2 Bedroom 1 Bathroom Main Floor Unit On St. Clair Ave E. Large Windows in the Living Room Let In LOTS Of Natural Light. Beautiful Hardwood Flooring Through Out The Home With Lots Of Storage. Upgraded Bathroom With Stylish Tiling and Bathtub/Shower. Family Friendly Location Across The Street From Sylvan Public Elementary School & Gordon A Brown Middle School, Close To Topham Park, And Restaurants. Driveway Parking, Exclusive Use Of Garage And TTC Bus Stop At The Door. Don't Delay And Book Your Showing Today (id:57557)
69 Seed House Lane
Halton Hills, Ontario
Welcome to 69 Seed House Lane in the heart of Georgetown – a well-maintained 3-bedroom, 2.5-bath townhome providing incredible value in one of Halton Hills’ most desirable communities. This home features a walkout basement and a fully fenced backyard with patio stones, providing privacy & an ideal space for outdoor relaxation and entertaining. The garage provides a convenient entrance to the home and also a direct access to the backyard. Inside, you'll appreciate the functional layout with separate living and family rooms, perfect for families seeking versatile spaces for gatherings, work, or quiet time. The home is adorned with tasteful, neutral paint colors, and the high ceilings on both floors enhance the sense of space and light throughout. Modern conveniences include a second-floor laundry room equipped with a washer and dryer (2021), adding to the home's practicality. The kitchen is fitted with a stove (2019), dishwasher (2021) and a fridge, catering to your culinary needs. Significant updates ensure peace of mind: roof shingles were replaced in 2016, a water softener installed in 2021, and a new AC unit added in 2023. Education is at your doorstep with several top-rated schools nearby: Harrison Public School (JK-5) approximately 1 km away, Centennial Public School (6-8) approximately 2.5 km away, Holy Cross Catholic Elementary School (JK-8) approximately 1 km away, St. Francis of Assisi Catholic Elementary School (JK-8) approximately 1.4 km away, Christ the King Catholic Secondary School (9-12) approximately 0.5 km away, Georgetown District High School (9-12) approximately 1 km away. Commuting is a breeze w/ Hwy 7, 401, and 407 just minutes away. You'll also find yourself close to parks, places of worship, grocery stores & all the amenities that Georgetown's charming downtown has to give. This move-in-ready townhome combines space, location & modern updates. Don’t miss your chance to make it yours—schedule a viewing today! (id:57557)
134 Brockley Drive
Toronto, Ontario
Location! Location! Location! Welcome to MILA by Madison, where modern living meets exceptional convenience. This brand new classic townhouse offers 1,746 sqft of beautifully designed space in a quiet, family-friendly neighborhood. Perfectly situated adjacent to David & Mary College Institute and right behind Freshco grocery store, everything you need is just steps away. Enjoy a 2-minute walk to the mosque, TTC at your doorstep, and an open-concept layout that seamlessly connects the living, dining, and kitchen areas ideal for entertaining or family gatherings. Bonus: Direct access from the garage to the basement offers potential for a separate entrance setup. A must-see opportunity in a prime Scarborough location (id:57557)
4 - 25 Heron Park Place
Toronto, Ontario
Welcome to this modern townhome in the popular West Hill area. It comes with a built-in underground garage and offers a comfortable, convenient layout. The main floor has an open-concept design with a bright living and dining area, a kitchen with a center island, stainless steel appliances, and high 9-foot ceilings. On the second floor, there's a large primary bedroom with its own 3-piece bathroom and walk-in closet. You'll also find a spacious laundry room with extra storage space. The top floor has two bedrooms, a full 4-piece bathroom, and a Juliette balcony that looks out over the Heron Park Community Recreation Centre. This home is in a great location, just minutes from public transit, the University of Toronto Scarborough campus, Centennial College, and big shopping plazas. It's also right next to Joseph Brant Public School (JKGrade 8), a library, a police station, and many other nearby amenities.Welcome to this modern townhome in the popular West Hill area. It comes with a built-in underground garage and offers a comfortable, convenient layout. The main floor has an open-concept design with a bright living and dining area, a kitchen with a center island, stainless steel appliances, and high 9-foot ceilings. On the second floor, there's a large primary bedroom with its own 3-piece bathroom and walk-in closet. You'll also find a spacious laundry room with extra storage space. The top floor has two bedrooms, a full 4-piece bathroom, and a Juliette balcony that looks out over the Heron Park Community Recreation Centre. This home is in a great location, just minutes from public transit, the University of Toronto Scarborough campus, Centennial College, and big shopping plazas. It's also right next to Joseph Brant Public School (JKGrade 8), a library, a police station, and many other nearby amenities. ***Some pictures are virtually staged, disclaimers given on those pictures*** (id:57557)
4947 Alexandra Avenue
Beamsville, Ontario
What's not to love about 4947 Alexandra Ave? Updated and maintained top to bottom this raised ranch offers single level living, at an elevation creating a basement above grade with huge windows and a blank slate? Perfect for downsizers or growing families. On a quiet street near the cul de sac on an extra wide lot, with ample parking, ready to just move in and enjoy! Tasteful vinyl plank flooring throughout, including updated doors and trim. A feature wall with built in cabinets in the dining room that is open to the living room. A modernized kitchen with gorgeous tile backsplash, gas stove and butcher block countertops, a perfect mix of modern and traditional. 3 bedrooms and a fully updated bath, with quartz countertops, brass fixtures and a custom step in glass shower with bench. Inside access to the attached garage and fully fenced back yard with large deck ready for your gas BBQ . Since all the big things like roof, furnace, a/c and doors have been updated you can sit back and enjoy single level living or plan to finish the 1000sq ft of blank canvas in the basement. Roughed in bath, above grade, large windows, perfect for an in-law suite, additional bedroom(s) and rec room! All this in charming Beamsville with short trips to vineyards and nurseries and easy access to major highways. (id:57557)

