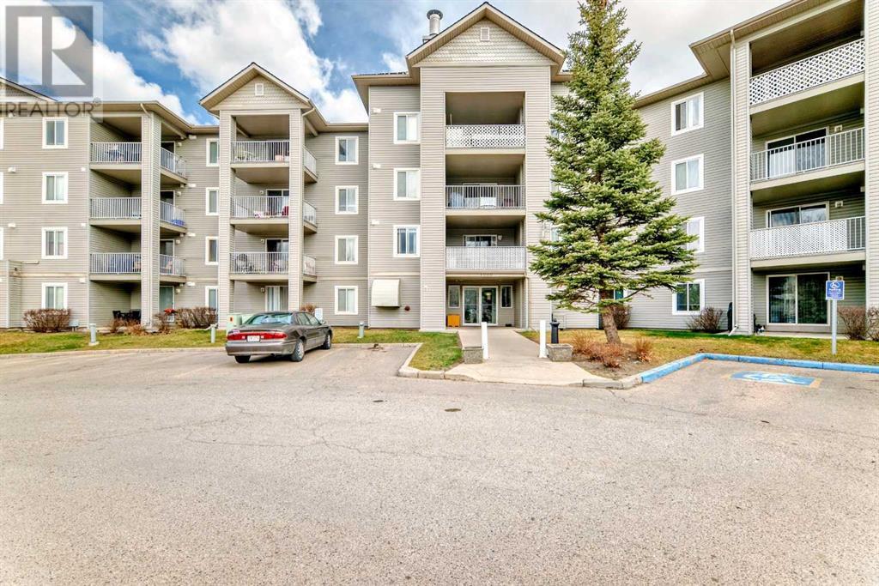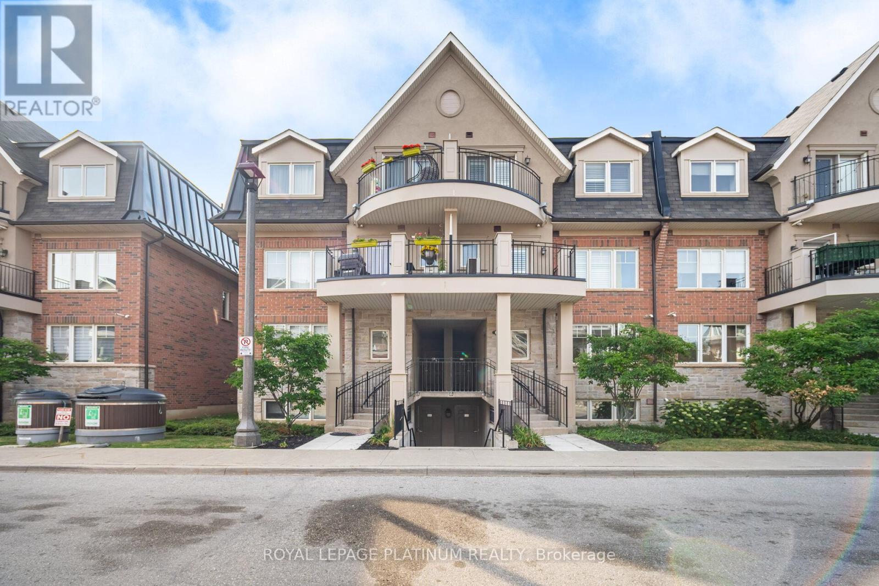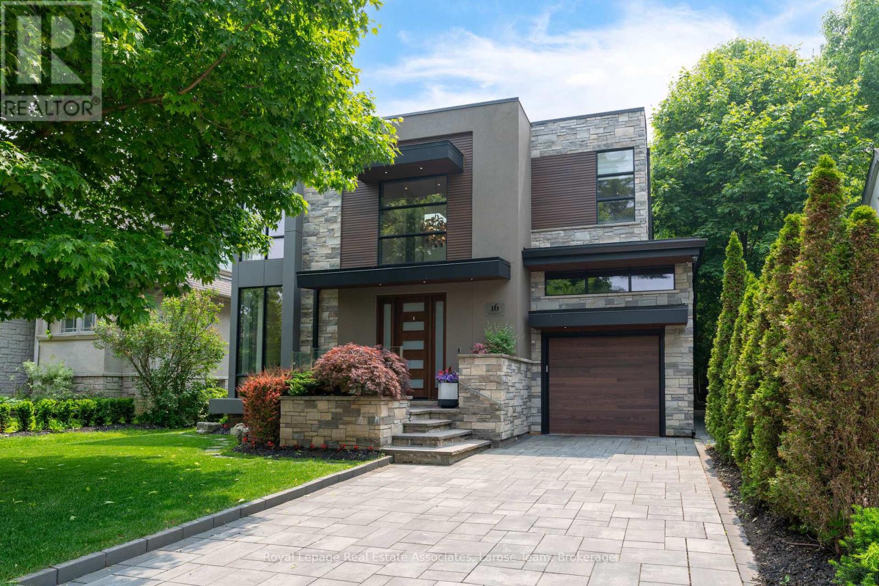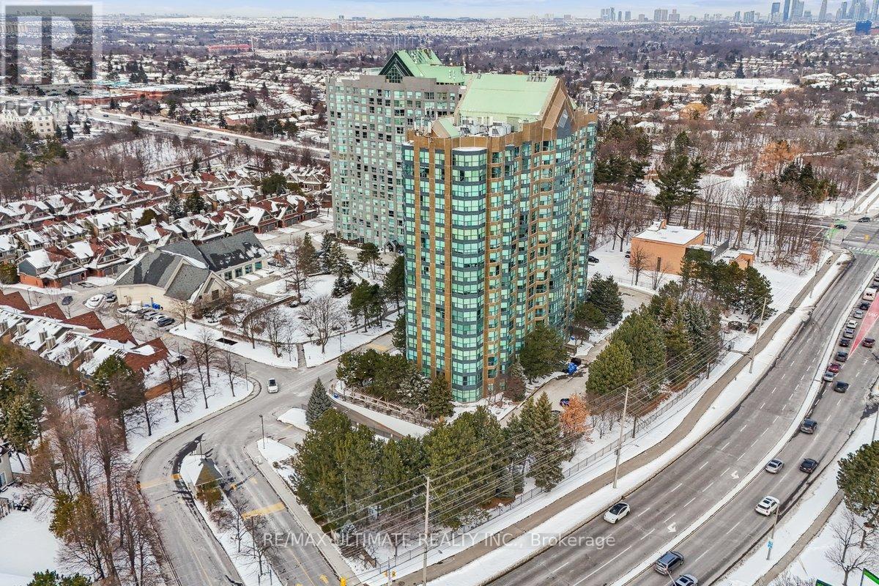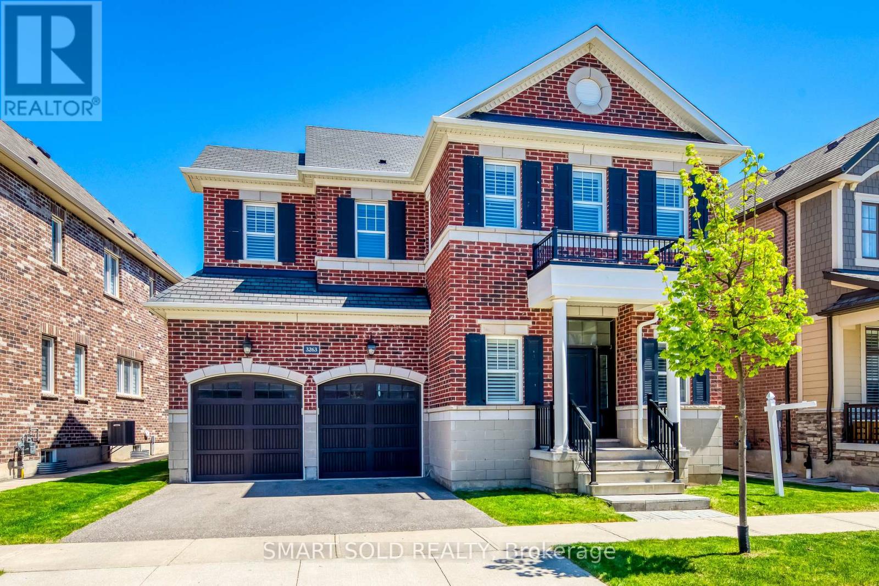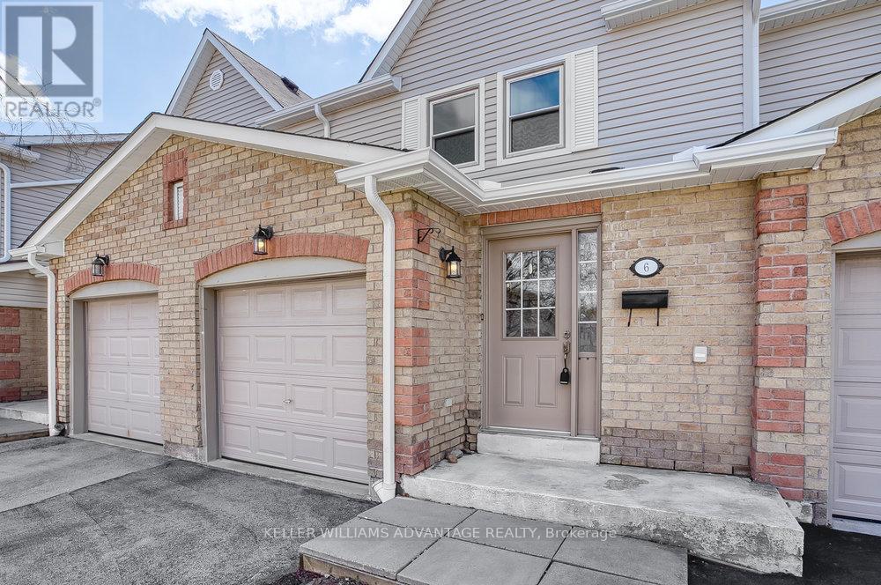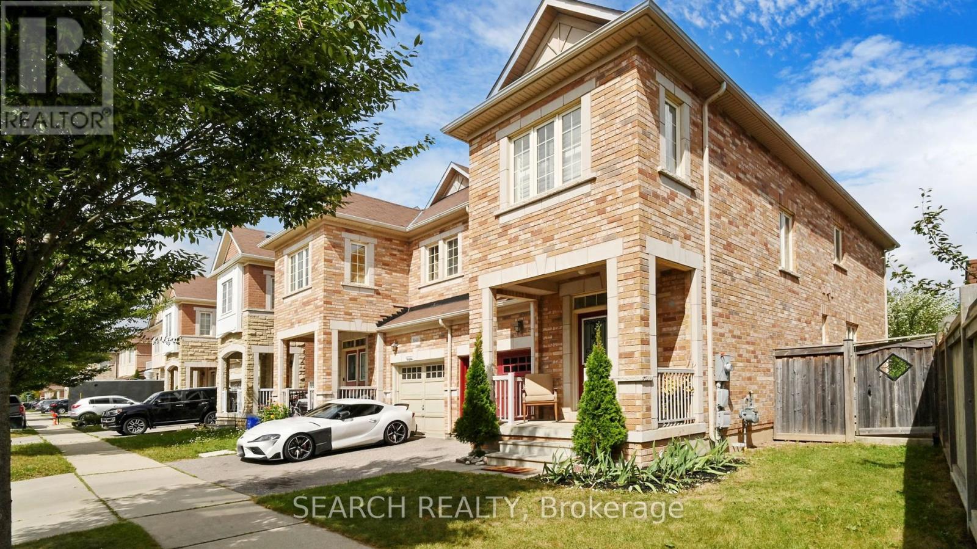4107, 604 8 Street Sw
Airdrie, Alberta
This desirable main-floor home offers a spacious and functional layout with two exceptionally large bedrooms, including a primary suite with a full ensuite. The well-appointed kitchen features a raised eating bar and opens seamlessly to the dining area and expansive living room—perfect for entertaining. Sliding glass doors lead to an oversized patio, ideal for relaxing or enjoying your morning coffee.Additional features include in-suite laundry and a storage room, and not one, but two parking stalls—a heated underground stall and an additional assigned outdoor stall. Located just minutes from shopping, restaurants, downtown, and more, this home offers unbeatable convenience in a sought-after location. Dogs are not allowed in this complex. Condo fees include electricity, heat, water and sewer. (id:57557)
9-01 - 2420 Baronwood Drive
Oakville, Ontario
Premium Luxury 3-Bedrooms Ground Floor Stacked Townhouse With 2 Full Baths, 1 Parking & Large Private Terrace Located In Oakville's Highly Sought After West Oak Trails Neighbourhood!!! Spacious Layout With Abundant Sunlight, Modern Kitchen Features Stainless Steel Appliances, Centre Island, Spacious Open Concept Living/Dining, Private Backyard Patio. Large Master Bedroom With 4Pc Ensuite Bathroom. Ideally Located Near Top Rated Schools, A Safe and Child-friendly Neighbourhood, Transit, Hospital, Shopping, Groceries, Restaurants and Major Highways Qew, 403, 407. Immaculate And Ready To Move-In. Ideal For First Time Home Buyers, Small Families and Professionals. (id:57557)
16 Norma Crescent
Brampton, Ontario
A gem within the city! FULLY renovated, sun-filled, detached home with 4 bedrooms and recreation room backing onto a park. Walking distance to Trinity Commons, bus terminal, schools, & located on a safe & quiet crescent. No sidewalk here- park 6 vehicles easy. Lots of Newer Upgrades completed in June 2025: brand new solid hardwood staircase (no carpeting), entire home has been newly painted (walls, doors, baseboards, front door, & garage door), custom floor vents, installation of modern zebra blinds, new style potlights, neutral quartz kitchen countertop, white quartz washroom vanity on 2nd floor, manicured backyard, deep cleaned and ready to move in! Includes a 240V outlet in garage for electrical vehicle charging. Book a showing today! (id:57557)
79 - 1484 Torrington Drive
Mississauga, Ontario
Fully renovated 3+2 bedroom townhouse with incredible flexibility! Featuring 3 spacious bedrooms on the main floor and 2 more in the finished basement, this home is perfect for families needing extra space or buyers looking to offset their mortgage with rental potential. Enjoy a bright open-concept layout, pot lights throughout, modern finishes, and a large backyard ideal for entertaining or relaxing. Whether you're upsizing, investing, or searching for a home that offers room to grow, this one checks all the boxes. A must-see! (id:57557)
1103 Clover Close
Carstairs, Alberta
Ready to downsize? Here is a home designed for you! This bungalow townhouse comes fully finished and with an attached single garage. The main floor features nine foot ceilings; open-concept living with kitchen island and rear east-facing patio access; primary bedroom, ensuite bathroom with 5' shower; front den or second bedroom; and a powder room with pocket laundry. The finished basement features two large bedrooms, bathroom and a living room. READY FOR POSSESSION! This unit is the final phase of an existing condominium complex. Units are selling fast! Contact your favorite local REALTOR Today! (id:57557)
28 Wardenwood Drive
Brampton, Ontario
Exceptional corner live/work townhouse located in the vibrant Mayfield Village Community. The ground level features a spacious retail storefront and a versatile home office ideal for entrepreneurs or additional rental income. The second floor offers a bright, open-concept layout with a generous living and dining area, private balcony, and a modern kitchen complete with a breakfast bar. Oversized windows flood the space with natural light. The third floor showcases a luxurious primary bedroom with a walk-in closet and a 5-piece ensuite, along with three additional well-sized bedrooms, each with ample closet space, large windows, and balcony access. This rare offering is not only a comfortable residence but also a lucrative income-generating opportunity perfect for investors or owner-operators looking to live and work in one dynamic location. (id:57557)
16 Maple Avenue S
Mississauga, Ontario
Skip the wait, stress and expense of building new this 5200+ sq.ft. custom Port Credit home is ready to move in with a basement income suite to help support your investment. Welcome to 16 Maple Ave S- where timeless elegance meets cutting-edge design in one of Mississauga's most desirable neighbourhoods. Steps from the waterfront in Port Credit, this custom-built home offers over 5,200 sq.ft. of finished living space on a beautifully landscaped lot, combining luxury, comfort, and smart innovation. Inside, the home radiates warmth and sophistication, with soaring ceilings, natural light pouring in through oversized windows and skylights, and modern hardwood flooring throughout. Designed with both relaxation and entertaining in mind, the layout is elegant and functional. A chefs kitchen is the heart of the home featuring top-of-the-line appliances, custom cabinetry, walk-in pantry, gleaming quartz counters, and a stylish butlers bar with a 250+ bottle wine wall. The open-concept flow leads into a stunning great room with sleek gas fireplace and views of the private backyard oasis. Upstairs, the luxurious primary suite is a serene retreat with a spa-style ensuite, gas fireplace, custom dressing room and private balcony with Arctic Spa hot tub- perfect for morning coffee or evening stargazing. Three more bedrooms feature ensuite or semi-ensuite access, and a sunlit office (or fifth bedroom) offers work-from-home flexibility. The lower level is a standout, featuring a finished basement with a private in-law or nanny suite- complete with its own separate entrance, kitchen, laundry, rec room and bedroom. Outside, unwind overlooking a professionally landscaped garden with irrigation, lighting, remote-controlled patio screens, and a large covered stone terrace made for outdoor living. The heated garage includes a car lift, custom storage, and EV charger. Full smart home integration powers lighting, blinds, security, spa, sound, and more- this is lakeside living, reimagined! (id:57557)
910 - 2177 Burnhamthorpe Road S
Mississauga, Ontario
Welcome to Prestigious Eagle Ridge. NEW RENOVATIONS! ALL UTILITIES INCLUDED! Large Corner Unit With Panoramic Views Overlooking Wooded Ravine. Excellent Location Close To Everything You Need. South Common Mall and Transit Across the Street. Enjoy The Views Of the Toronto Skyline And Lake. 2 Parking Spots 2 Lockers! Enjoy all the Great amenities! Gym, Pool, Hot Tub, Sauna, Racketball, Basketball, Cable, Internet, Rec and More in this Beautiful Building with 24hr Security. Newly Renovated Shower, Brand New Hardwood Floors, Granite Counter, Freshly Painted. Ready To Move In! Come And See Before it's Gone! (id:57557)
5014 Rundle Court
Mississauga, Ontario
Welcome To 5014 Rundle Court In The Prestigious Community Of East Credit In Mississauga. This Home Is Situated On An Oversized Pie Shape Lot In A Family Friendly Neighborhood. This Freehold End Unit Town Comes Fully Upgraded Including Quartz Countertops, Marble Backsplash, Stainless Steel Appliances, Soft Close Cabinetry, 24x24 Tiles, Pot-Lights Throughout, Hardwood Floors, Two Sets Of Laundries With One On The Main Floor, And A Finished Basement With A Separate Entrance Through The Garage! This Home Offers 3 Spacious Bedrooms And Four Bathrooms - With Two Of The Bathrooms Being On The Second Floor. The 2nd Floor Also Offers A Spacious Family Room With 9ft Ceilings, Great For Entertaining Or It Can Be Converted Into A 4th Bedroom. Aaa+ Location Close To All Amenities Including The Best Schools, Shopping, Public Transit, Go Station, Credit Valley Hospital, Highways, Erin Mill Town Center, Trails And Much More! (id:57557)
3263 Donald Mackay Street
Oakville, Ontario
RARE Elevator-Ready Preserve Home | 4 Beds + Loft + Office | 45ft LotNot your average Preserve listing this future-ready, 4-bed 4-bath upgraded home features a fully enclosed elevator shaft running through all three levels. No retrofitting. No guesswork. Just quiet luxury that ages with your family. Situated on a premium pie-shaped lot in a quiet interior crescent approximately 45 ft frontage, 48.3 ft rear, and 92 ft deep this residence boasts a classic red brick facade with stone base and black shutters, offering a refined Colonial aesthetic.This is one of the largest models in the area, offering over 3,100 sq.ft., Featuring 4 bedrooms and 3+1 baths with extensive builder upgrades, on the second floor, Riobel faucets in showers and standing tubs and all sinks in bathrooms. Features 10-foot ceilings and plenty of pot-lights on the main floor. A spacious office located on the main floor with a big window, impressive Smart-control washing machine and dryer, highly efficient and quiet. Upstairs includes a flexible loft staged as a peaceful indoor plant retreat.Repainted throughout and enhanced with all new modern light fixtures. Central air conditioning, central vacuum. Two build-in attached car garage with both remote control. Move-in ready, professionally staged, and just steps from future school, pond, and parks! desirable neighbourhoods and more! Must see in person. A great opportunity to own this exceptional home. (id:57557)
6 - 2355 Fifth Line W
Mississauga, Ontario
Don't miss out on this one --Offers considered anytime! Rare opportunity to purchase in the established Sheridan Homelands community at an accessible price point. This spacious 3-bedroom, 2-bathroom townhome offers over 1,300 sq. ft. of bright, well-laid-out living space with plenty of potential. Includes an attached garage and a private backyard.Upstairs features three generously sized bedrooms, including a primary with walk-in closet. The unfinished basement offers excellent storage and the chance to add even more living space for a rec room, office, gym, etc. The home is clean and functional but largely original. For buyers with vision, this is a chance to create the home you want, gain more space, and invest in a great neighbourhood at a significant discount compared to renovated units. Steps to parks, schools, transit, and Sheridan Centre Mall. Quick access to the QEW, Erin Mills Town Centre, and U of T Mississauga. (id:57557)
3047 Janice Drive
Oakville, Ontario
Well-maintained semi-detached home located in the prestigious Preserve Community of North Oakville. This 4-bedroom spacious home welcomes you in with a double door entry into a comfortable sized foyer. The functional layout on the main floor boasts of 9 feet ceiling with a spacious living and dining room area. The kitchen provides upgraded cabinetry and quartz countertop. Breakfast area next to the kitchen is spacious enough to be used as a dinner room alternative and walks out to a deck and into the fenced backyard. The second floor includes 4 spacious bedrooms, with the primary bedroom having its own walk-in closet and a comfortable 4-piece ensuite. Professionally painted, Californian shutters and updated light fixtures makes it ready to move in straight away. Outstanding potential for the unfinished basement with large & above grade windows and high ceiling. Neighborhood with Top Rated schools, Parks, Ponds & Trails. Convenient access to transit, 407/403/QEW, shops, restaurants, Sixteen Mile Sports & Library Complex. *** A Must See*** (id:57557)

