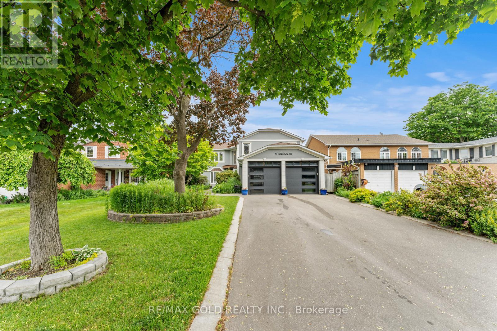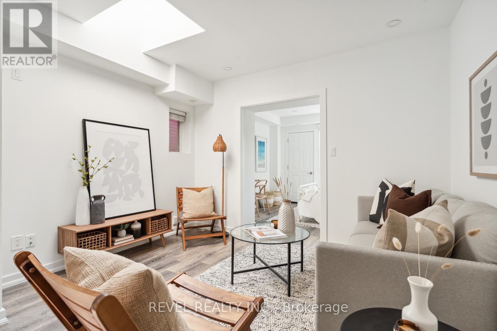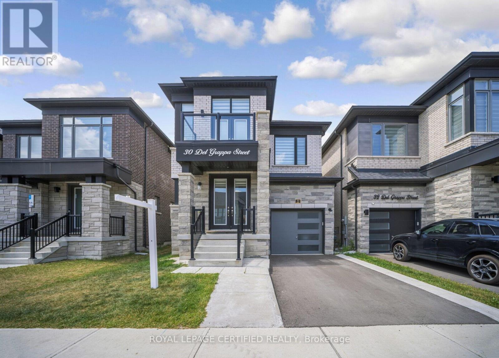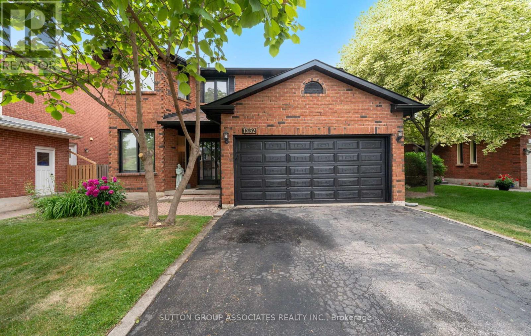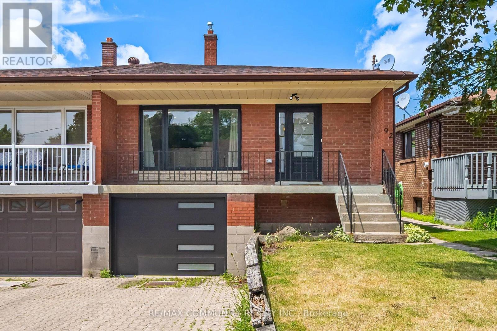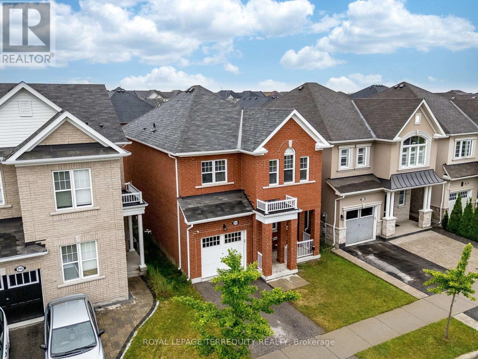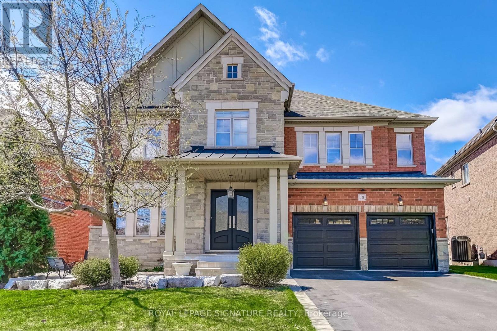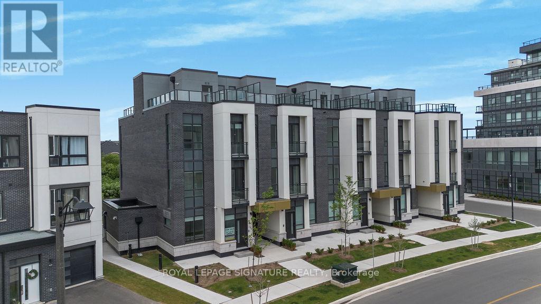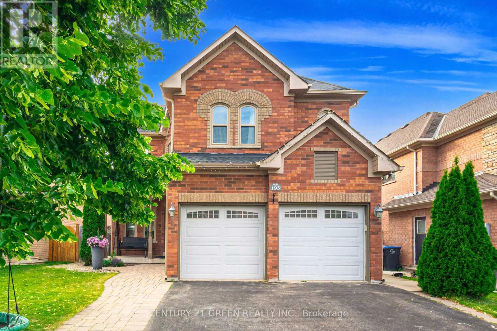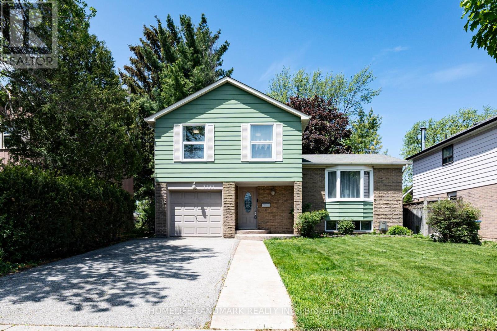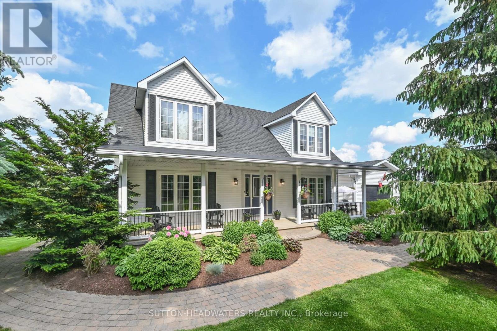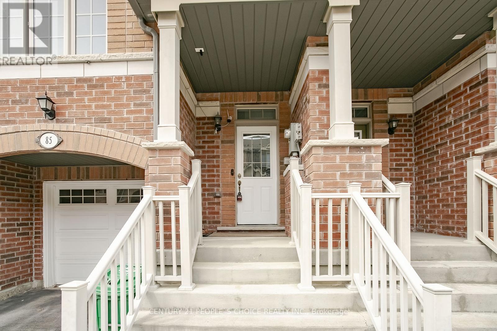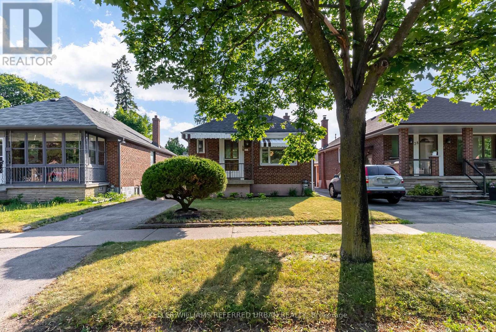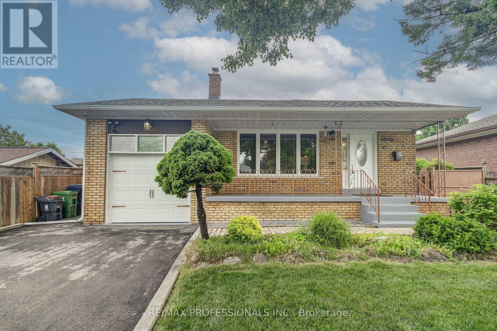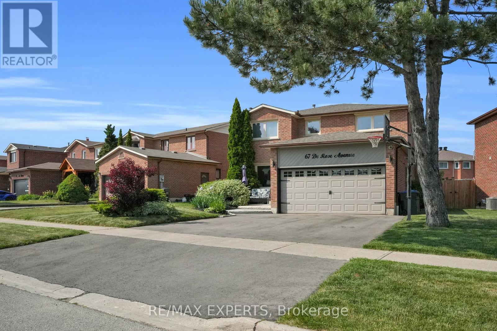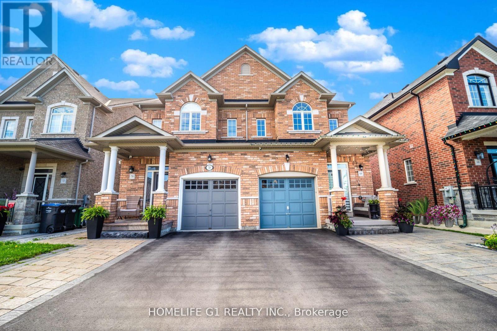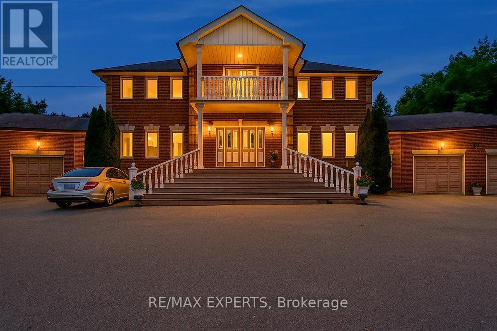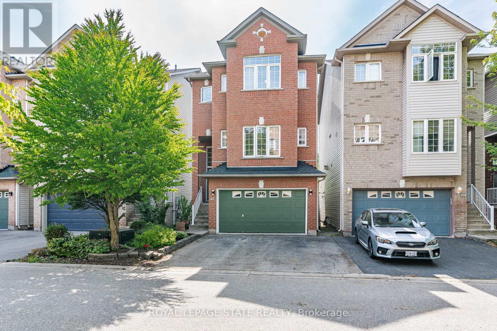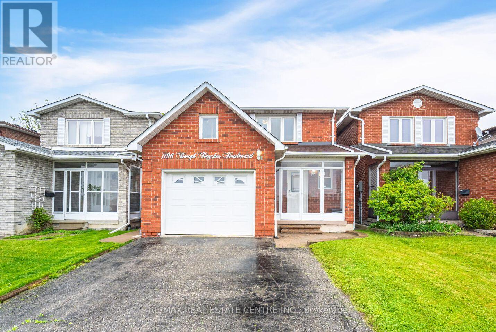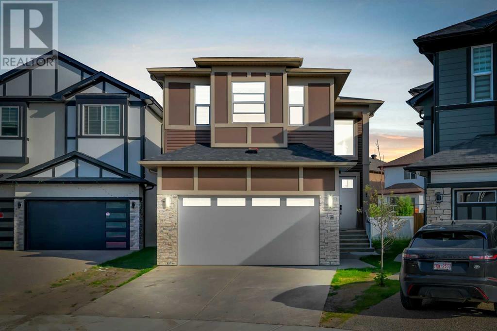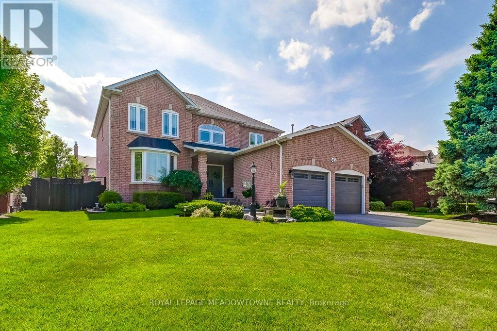102 Bermondsey Way
Brampton, Ontario
Stunning Upgraded 2-Storey Freehold Townhome in Desirable Bram West - No Maintenance Fees! This beautifully upgraded home offers a warm, welcoming atmosphere with 9' ceilings on the main floor & open concept layout ideal for modern living. Enjoy elegant hardwood floors & smooth, flat ceilings on both levels, complemented by upgraded pot lights in the living room. The beautiful white kitchen features upgraded quartz counters, stainless steel appliances, a functional island with stylish pendant lighting, premium soft-close cabinetry. Upstairs, the primary bedroom boasts a luxurious 5 pc ensuite bath with upgraded frameless glass shower door, double-sink vanity, & upgraded cabinetry. Additional highlights include upgraded bathroom fixtures throughout, an upgraded energy efficient ERV system, hardwood stairs with wrought iron spindles, & convenient second-floor laundry. This property offers parking for 3 cars, interior direct access to garage. Easy access to Highways 407 & 401, public transportation, & shopping. Situated in a rapidly developing neighborhood with schools, parks, & future community Centre nearby. Generously sized bedrooms make this home ideal for growing families or multi-generational living. Great Gulf Homes Award Winning Builder! (id:57557)
17 Madrid Crescent
Brampton, Ontario
PRICED TO SELL!**Legal 2-Bedroom Basement Apartment** Beautiful and spacious carpet-free home offering close to 3,600 sq ft of living space. Features 5 bedrooms upstairs perfect for extra income or extended family. Includes separate living, dining, and family rooms with a fireplace in both the living room and family room. Enjoy the heated inground pool and sprinkler system for easy outdoor care. Comes with stainless steel appliances and brand-new paint move-in ready! No sidewalk with parking for 6 cars (2 in garage + 4 on driveway). Sitting on a deep 50x141 ft lot, close to schools and all major amenities, this home truly has it all! (id:57557)
37 Observatory Crescent
Brampton, Ontario
Aprx 3300 Sq FT !! Come & Check Out This Very Well Maintained Fully Detached Luxurious Home. Main Floor Features Separate Family Room, Combined Living & Dining Room. Hardwood Throughout The Main Floor. Upgraded Kitchen Is Equipped With S/S Appliances & Center Island. Second Floor Offers 4 Good Size Bedrooms & 4 Full Washrooms. Master Bedroom With Ensuite Bath & Walk-in Closet. Separate Entrance To Unfinished Basement. (id:57557)
526 Quebec Ave Avenue
Toronto, Ontario
The perfect starter home, and it's detached with parking! Live in one suite and have a large portion of your mortgage paid for with rental income. An exceptional opportunity in The Junction: a detached home with income potential and style to spare. This fully detached home with a separate basement suite offers space, flexibility, and unmatched location. Have the tenant help with your mortgage while you live upstairs! Beautifully maintained and thoughtfully laid out, the main residence features bright, airy living spaces with timeless charm and practical upgrades. Enjoy updated finishes and a well-equipped kitchen that opens into a welcoming dining area perfect for everyday living or entertaining. The separate basement suite offers options for rent or for extended family, complete with its own private entrance, kitchen, and bathroom. On a laneway, this property also offers space for two-car parkinga true luxury in this neighbourhood! Nestled on a picturesque street in one of the city's most desirable neighbourhoods, youre just steps to High Park, the Junction, and Bloor West Village. Walk to local cafes, transit, top-rated schools, and all the best of Torontos west side. Whether you're an end-user, investor, or looking for a multi-generational home, 526 Quebec Ave delivers comfort, convenience, and long-term value. (id:57557)
30 Del Grappa Street
Caledon, Ontario
Welcome to 30 Del grappa in Caledon . Located in a brand new community from functional layout to modern elevation and tasteful upgrades this house offers everything . As soon as you enter you are welcomed by high ceilings and a spacious formal living room perfect for entertaining guests . The heart of the home is a stunning chefs kitchen featuring a sleek waterfall island, built-in appliances, and elegant finishes that include soft close cabinets perfect for entertaining or family dinners.Family room is great both in size and comfort . Feature wall and built in fire place add to the beauty of the home . With spacious, well-appointed bedrooms, there is room for everyone to unwind in comfort. Luxurious primary retreat with a spa-like 5-piece ensuite your private oasis to relax and recharge. Located in a family-friendly neighbourhood, this home offers easy access to all major highways, making your daily commute and weekend getaways a breeze.This is your chance to own a stylish, functional, and ideally located home in one of Caledon's most desirable communities. (id:57557)
1252 Greenwood Crescent
Oakville, Ontario
Welcome to 1252 Greenwood Crescent, a bright and welcoming two-storey home in the highly sought after Clearview neigbourhood in Oakville. This beautiful residence features 4 generous bedrooms, 3 bathrooms and over 2,300 sq. ft. of well-planned living space. The main floor boasts a spacious living room awash in natural light, a formal dining area shared with a family room, and an eat-in kitchen with a walkout to backyard ideal for morning coffee or al fresco lunches. Upstairs you'll find four comfortable bedrooms, including a primary suite with private bath. The finished basement adds versatility for a home office, media room or gym with ample room for extra storage. Set on a quiet, family-friendly street, the private backyard offers a large patio, ample room to install a pool or create your own landscape oasis. Close to highways, parks and top-rated schools, this home strikes the perfect balance of convenience and comfort ready for you to move in now and personalize over time. (id:57557)
6882 Gooderham Estate Boulevard
Mississauga, Ontario
Your Dream Home in Historic Old Meadowvale Village! Nestled in one of Mississauga's most sought-after neighborhoods, this East-facing 4-bedroom Detached gem offers 2,787 sq. ft. above grade (per MPAC), and is lovingly maintained by its original owners. Located in Ontario's first Heritage Conservation District, this standout property is now within reach - make it yours! Step through Elegant black double-doors entrance into a Distinctive open-concept layout that exudes charm and character throughout! Enjoy 9' ceilings on the main floor, a custom oak staircase, and a Gourmet kitchen (2018) featuring Brazilian granite countertops, a Brazilian sink, and rich maple cabinetry. Relax year-round in the Sun-filled solarium overlooking the backyard, or unwind on the private covered balcony off a second-floor bedroom - perfect for your morning coffees or quiet evening escapes! Upstairs, you'll find 4 spacious bedrooms, 2 full bathrooms, and easy potential to add a third. The mezzanine-level great room adds flexibility - ideal as a home office, media room, or even a 5th bedroom! The unfinished basement includes a finished cold cellar, a rough-in for a full bathroom, and potential for a Separate walk-up entrance. Similar layouts in the neighborhood have done just that - perfect for creating an In-law suite or an Income-generating apartment! Located just steps from Top-rated schools including David Leeder Middle, Meadowvale Village Public, Rotherglen Montessori, as well as neatly-maintained parks, trails, and the scenic Credit River. Don't miss this wonderful opportunity to own a distinctive home in one of Mississauga's most charming and historically rich communities - offered at a truly attractive price! (id:57557)
36 Lake Shore Drive
Toronto, Ontario
It's cooler by the lake and this Tudor-style gem is the epitome of lakeside living! Brimming with character and thoughtful updates, this 2-bedroom, 2-bathroom home offers the perfect blend of charm and functionality. The open layout makes smart use of every inch, with the added bonus of a high basement - tons of storage now and loads of potential for future expansion. 2-car parking on a private drive, easy access to major highways. Popular Prince of Wales park with a skating rink is just across the low traffic street. Imagine curling up by the wood-burning fireplace on a crisp fall day, or walking your paddle board to the lake to enjoy a summer morning paddle. This is your cottage in the city. A truly special place to put down roots and make lasting memories. Don't sleep on this opportunity, this is truly a one of a kind home. (id:57557)
92 Archibald Street
Brampton, Ontario
Welcome to this beautifully renovated semi-detached bungalow, nestled on a quiet,family-friendly street. Completely updated from top to bottom, this home boasts new pot lights,sleek modern hardwood flooring, new interior and exterior doors, and two fully upgradedkitchens and bathrooms. The spacious open-concept basement, with its own separate entrance,offers excellent potential for rental income or in-law accommodations. Enjoy a private, fencedbackyard, perfect for relaxing or entertaining. A true blend of style, comfort, andopportunity, dont miss out on this exceptional home! (id:57557)
73 - 1222 Rose Way
Milton, Ontario
Stunning End-Unit Townhome in Milton, uniquely located next a permanent historic conservatiiom area showcasing a beatufiul sunset view. Loaded with Upgrades! This ideally located Mattamy-built townhome offers approximately 1650 sqft., 4 bedrooms, 3 full bathrooms, and an oversized garage with a mandoor entry. Featuring an upgraded laundry, custom lighting throughout which includes chandeliers and LED paneling. Laminate flooring on all three levels and oak staircase, highlighted by a custom backsplash throughout the home.Enjoy a bright, open-concept layout with a modern kitchen, stainless steel appliances, eat-in area, and walk-out to a private balcony with breathtaking sunset views unmatched in the development. Includes a finished under-stair pantry, large windows, and thoughtful finishes throughout.Located in a family-friendly community close to parks, schools, shopping, hospital, GO station, transit, 401 and QEW highways. A must-see home offering comfort, style, and unbeatable convenience! Freshly painted and stained! (id:57557)
234 Sewell Drive
Oakville, Ontario
Welcome to this gorgeous and thoughtfully designed home. This beautiful home is a rare offering in high demand College Park, which offers comfort and convenience in a family-oriented neighbourhood! The kitchen is both spacious and functional, featuring stainless steel appliances, a gas range, and a large island that is perfect for everyday use and for entertaining. The cozy bay-window beside and gas fireplace makes for a warm, inviting space that invites natural light. The home offers generous room sizes, ideal for families who need space to spread out. The upper floor laundry is a welcome feature that makes doing the laundry a simple task. The stunning primary bedroom comes complete with a walk-in closet, balcony and a beautifully renovated ensuite that adds a touch of modern comfort. Step into the backyard and enjoy a peaceful, landscaped setting with space to relax or play, as it even includes a recently added mini-putting green. The deck, with its natural gas hookup, and a separate entrance from the kitchen, is perfect for convenient barbecuing in your summer evenings. A few minutes from the lake, this gem is a short walk to Oakville Place, medical offices, schools, Sheridan College, parks, golf, library and more! This is a rare opportunity to own an ideal, move-in ready home! (id:57557)
903 Penson Crescent
Milton, Ontario
Welcome to this exquisite, well-maintained detached home, showcasing timeless red brick elevation and curb appeal in one of Milton's most desirable, family-friendly neighborhoods. With 2000 square feet of thoughtfully designed living space, this residence offers a seamless blend of luxury, functionality, and comfort. Step inside to a warm and inviting main level featuring 9ft ceilings, rich hardwood floors, and a versatile layout with distinct living and dining rooms perfect for both formal entertaining and casual family gatherings. Large windows flood the space with natural light, while the chef-inspired kitchen boasts stainless steel appliances (newer fridge), ample cabinetry, and a spacious breakfast area with walk-out access to a serene, fully fenced backyard, ideal retreat for summer BBQs, outdoor dining, or quiet relaxation. Upstairs, discover four generously sized bedrooms and two full bathrooms, thoughtfully designed for privacy and convenience. The lavish primary suite is a true sanctuary, offering a spacious walk-in closet and a spa-like 5-piece ensuite bath complete with a deep soaking tub, and dual vanities. A second washroom provides a perfect solution for multigenerational living or guests. (id:57557)
18 Flanders Road
Brampton, Ontario
Stunning Home in the Prestigious Estates of Credit Ridge-Home features unparalleled luxury with approx. 4,217 sqft +1,600 sqft Finished Bsmt on a Premium Lot. A spacious driveway accommodating up to 7 vehicles, including a tandem 3 car garage, this home provides convenience and ample parking for large families or gatherings. Upon entry, you're greeted by an elegant foyer leading to the expansive main floor. The open concept living and dining rooms are perfect for entertaining, while the private office provides a quiet space for work. The family room features a striking gas fireplace and open to above ceiling with a beautiful waffle design. The breakfast area is bathed in natural light, with a garden door leading to a private deck, fenced yard and an interlock patio. The chefs kitchen is a dream, featuring S/S appls including a fridge, double built-in ovens, an induction stove top and a built-in dishwasher. The sleek quartz countertops are enhanced by a waterfall breakfast bar, providing plenty of space for meal prep and casual dining. A servery and a large W/I pantry provide additional storage and organization. A convenient entrance from the garage leads to service stairs down to the basement. The second floor features a serene retreat with 4 spacious bdrms and 3 baths. The primary bdrm is an oasis, featuring a cozy sitting area, a luxurious 5-piece ensuite with double sinks, a private toilet, a separate shower and a soaker tub. There is also a makeup counter, a window seat and an expansive walk-in closet. The 4th bdrm benefits from a3-piece ensuite. The finished bsmt is an entertainer's paradise, with a wet bar, games room, recreation room, exercise area and an additional office space. There's also a large cold room, workshop, storage room and utility room, providing ample storage and functionality. This is a MUST SEE property perfect for a growing family all you could need luxury, comfort and space to make lasting memories and make this property your new home! (id:57557)
147 - 3025 Trailside Drive
Oakville, Ontario
Assignment Sale. Brand New Modern Condo Townhouse On Ground Level With Abundant Natural Light.Featuring 1,019 Sf Open Concept Layout With High Ceilings, This Unit Includes 2 Bedroom And 2Bathrooms. The Spacious Living Area Showcases High-End Finishes, Vinyl Flooring, And A 10 Foot Ceiling Adorned With Pot Lights. The Italian Trevisani Kitchen Is Equipped With Sleek Built In Stainless-Steel Appliances And A Kitchen Island Topped With Quartz Countertops. Step Out Onto The Private 394 sq.Ft. Backyard Adjacent To Natural Ravine Area. Ideally Situated Near Highways407 And403, Go Transit, And Regional Bus Stops. Just A Short Walk To Various Shopping And Dining Options And Close To The Best Schools In The Area. (id:57557)
20 Blackberry Valley Crescent
Caledon, Ontario
Executive 3 Bedrooms Semi-Detached House In Prestigious Southfields Village Caledon!! Grand Double Door Entry! Open Concept Main Floor Layout Including Separate Living & Family Rooms! Family Size Kitchen With Gas Stove! Walk Out To Fenced Backyard From Breakfast Area! Oak Staircase! Master Bedroom Comes With Walk-In Closet & 4 Pcs Ensuite!! 3 Good Size Bedrooms!! Whole House Is Freshly Painted* No Side Waslk Driveway To Accommodate 2 Cars On Driveway* Total 3 Cars Parking [1 In Garage & 2 In Driveway] Walking Distance To School, Park and Few Steps To Etobicoke Creek!! Must View House! Shows 10/10* (id:57557)
5158 Churchill Meadows Boulevard
Mississauga, Ontario
Spectacular 4-Bedroom Detached Home in the Heart of Churchill Meadows! Built by Greenpark Homes, this beautifully upgraded residence blends style and functionality for the modern family. A charming front verandah welcomes you, complimented by a professionally landscaped stone walkway that wraps around to the private fenced backyard.Step inside to an impressive entryway with soaring cathedral ceilings, leading into a bright and spacious main floor filled with natural light and expansive windows. Enjoy elegant formal living and dining rooms, a generous kitchen with center island, new fridge, family-sized eat-in area with walk-out to the stone patio and your secluded backyard retreat.The open-concept layout features 9-foot ceilings, new modern light fixtures, new main floor powder room vanity and so much more. The family room with gas fireplace is perfectly positioned next to the bright airy kitchen, ideal for both entertaining and everyday living. Additional main floor features include interior access to the double car garage and main floor laundry. Upstairs, a sweeping staircase leads to four generously sized bedrooms. Primary bedroom with walk-in closet and a luxurious 4-piece ensuite with double-sink vanity, relaxing soaker tub and separate shower. Fall in love with a vibrant neighbourhood where you're just a short stroll from an array of grocery stores, restaurants, and one-of-a-kind local shops. Walking distance to Top-Ranked Public, Catholic and Private Schools. Don't forget about the exciting family activities at Churchill Meadows Community Centre, Mattamy Sports Park, A 50 Acre Site with Sports Fields, Court and a skate park, splash pad and scenic trails. Seamless access to Highways 403, 401, 407, and more essential amenities.This home has it all - Location, Upgrades and Curb Appeal. Just Move in and Start Making Memories in this Incredible Churchill Meadows location. (id:57557)
1470 Fisher Avenue
Burlington, Ontario
Beautifully maintained bungalow nestled in Burlingtons Mountainside neighborhood. This 3+1 bedroom home offers the perfect blend of functionality, comfort, and income potential, featuring a fully finished in-law suite with a separate side entrance ideal for extended family living or rental income. The carpet-free main floor is bright and inviting, offering three spacious bedrooms and a seamless flow into the kitchen and living areas. Upgrades include a new deck, durable steel roof, double wide driveway, sump pump with water protection, check valve, and a backup battery system ensuring peace of mind in all seasons. Step outside into your private backyard oasis, complete with a new deck, an in-ground swimming pool featuring a new liner, sand filter, and pump. The fully fenced yard also includes a lush green space perfect for kids, pets, or outdoor entertaining. Located just minutes from parks, schools, shopping, and highway access, this versatile home is perfect for families, downsizers, or savvy investors. (id:57557)
34 Kennedy Road
Caledon, Ontario
Discover this spacious 6-bedroom, 4-bath family home, extensively renovated with over $300,000 in upgrades. The property features brand-new windows, doors, eaves, and soffits, along with professional landscaping. Inside, enjoy a neutral color palette complemented by luxurious, wide-plank Hickory hardwood flooring and top-of-the-line finishes throughout.The custom-designed kitchen is a chef's dream, boasting stainless steel appliances, a stylish herringbone tile floor, a marble backsplash, and elegant quartz countertops. The home also offers a versatile guest/in-law suite with an open-concept living area, two bedrooms, and a private entranceperfect for extended family or rental income. Step outside to a stunning backyard oasis, featuring a fully renovated pool and a bespoke interlock patio ideal for entertaining and outdoor relaxation. The finished basement adds significant value and entertainment options, including a dedicated fitness room to keep active, a state-of-the-art theatre for movie nights, an entertainment and gaming room for fun gatherings, and additional versatile space to suit your lifestyle needs. This meticulously upgraded home combines modern luxury with functional family living in a highly desirable location. (id:57557)
193 Royal Valley Drive
Caledon, Ontario
Gorgeous Family Home In An Amazing Location! This beautifully maintained four-bedroom home is just a 2-minute walk to Lina Marino Park featuring basketball courts, soccer fields, and an exceptional playground. The Main Floor Has A Specious Eat In Kitchen With Pull-Up Seating To Granite Kitchen Island And Walk-Out To Back Deck perfect for family meals and entertaining. The inviting living room includes a cozy gas fireplace, while the formal dining room provides the ideal space for hosting guests. At the front of the home, a large sunlit room offers versatility as a bright home office, a formal living area, or a welcoming receiving room the choice is yours! Upstairs, you'll find four spacious bedrooms, including a luxurious primary suite with a gas fireplace, walk-in closet, and a four-piece ensuite. A generous flex space on this level can be used as a second office, playroom, homework area, or family lounge. The unfinished basement features high ceilings, a rough-in for a bathroom, and endless potential to customize to your needs. Don't miss the opportunity to own this incredible home in a sought-after community! Roof, Soffits & Eaves (2022), Upstairs Bath (2022), Furnace & Ac (2021), Windows (2019),Double-Car Heated Garage (id:57557)
1081 Cooper Avenue
Milton, Ontario
Stylish, Spacious & Move-In Ready Welcome to This Beautiful Two-Storey Freehold Townhome!Beautifully maintained and tastefully decorated, this Mattamy-built townhome is nestled on a quiet, family-friendly street just steps from a neighbourhood park and top-rated elementary school.Step inside to discover gleaming hardwood floors and a bright, open-concept layout. The eat-in kitchen boasts elegant maple cabinetry, a sleek backsplash, and plenty of space for family meals and entertaining. The spacious family room is perfect for cozy evenings or hosting guests.Downstairs, the professionally finished basement adds even more living space with modern laminate flooring, pot lights, and a fully finished laundry room ideal for todays busy lifestyle.Enjoy impressive curb appeal with stamped concrete and the rare convenience of a 3-car driveway with no sidewalk to maintain.Whether you're a growing family or a first-time buyer, this home offers the perfect blend of comfort, style, and functionality truly a complete package! (id:57557)
2581 Windjammer Road
Mississauga, Ontario
Fantastic Detached Value in Erin Mills! Huge 50x150 Lot, Mature Trees, No Rear Neighbours! Located in Top-Rated Green Glade Sr PS Zone. Bright Liv/Din w/ Large Bay Window, Torlys Everwood Flrs in Fr/Lr/Dr/Hall. Cozy Fam Rm w/ Wood FP & W/O to Private Yard Oasis.Major Updates: A/C 2024, Attic Insulation 2024, Windows 2021 (excl. furnace rm). Renod Baths, Potlights, New SS Appls. Fin Rec Rm w/ Gas FP & Wet Bar Great for Entertaining! Lots of Storage & Ample Parking.Unbeatable Location Close to Hwy, Transit, Parks & Shops. Excellent for Family Living or Investment! Easy Access To 403/407/Qew. Quiet Street - Perfect For Your Family! (id:57557)
Lot 2 Whale Cove Road
Whale Cove, Nova Scotia
Priced to sell and with amazing sunsets over the Bay of Fundy! From the rocky shores you will also see seals, whales, sea birds and eagles. What a location to build a off grid cabin or a home! The 3+ acres of forested land has 200 feet of waterfront. With some climbing the shore is accessible but a set of stairs or winding path would make it easily so. There is an old road giving access to the back of the land (deeded right of way) and a clearly blazed survey path leading to the shore. Whale Cove is located 30 minutes drive from Digby. Close by are 2 sandy beaches at Sandy Cove, swimming at Lake Midway Provincial Park and the ferries to Long and Brier Island for whale watching. Please don't hesitate to book in a showing of this well priced lot of land today! (id:57557)
26 Saint Hubert Drive
Brampton, Ontario
In The Desirable Vales Of Castlemore North, This Elegant Detached Home Boasts 5+2 Generous Sized Bedrooms Including A Separate Living Space Or In Law Suite, 4 1/2 Bathrooms, 3418 sq ft And A Private Backyard Oasis, Perfect for Relaxation and Entertaining, Complete W/ Hot Tub, Custom Stone Pizza Oven, Smoker, Gazebo & Garden. This Is A Great Income Property As It Offers 3 Separate Living Spaces, Upstairs 1-Bedroom In Law Suite/Nanny Suite With Separate Entrance And 2-Bedroom Basement With Separate Entrance. Full Brick Elevation Featuring A 3 Car Tandem Garage W/ Parking Up To 12 Vehicles. The Main Floor Has An Open Concept Layout, With A Dedicated Den/Office Space with Gas Fireplace And Built-In Storage, Separate Dining Room, Separate Family Room With Cozy Gas Fireplace, Gourmet Kitchen With Quartz Countertop And Gas Stove, And Breakfast Area That Overlooks To W/O Backyard. The Main Floor Also Includes High-End Hardwood Flooring, 9 Ft. Ceiling, Ample Natural Light, Pot Lights Throughout And Smart Technology. Ideal Location, Close to Mount Royal/Top Catholic Schools, Mall, Parks, Hwy, Transit & More (id:57557)
18 Spokanne Street
Brampton, Ontario
Absolutely Stunning !! 4Bedroom 3 Washroom Fully Brick Detach House In High Demand Area Of Mayfield Village. Fully Upgraded Open Concept Kitchen With Granite Counter & Backspalsh ,Breakfast Area with Walk out to Concrete Patio .Separate Living & Family Room . 9Ft Smooth Ceiling On Main Floor. ## Builder Upgraded Hardwood Floor Thru Out ###Primary Bedroom with 5Pc Ensuite & Walk Closet. Very Spacious other Bedrooms. Laundry Room on Main Floor with easy access to Garage & Separate Entrance . Extended Concrete Driveway for Extra Parking .House is Ready to Move In .Close To Countryside Public School , Bus Stop , Park , Walmart Plaza & Hwy410. (id:57557)
20095 Winston Churchill Boulevard
Caledon, Ontario
Welcome to Winston Churchill Heights - with spectacular views of the country side and the Niagara Escapement. This 1 acre lot offers an extremely well maintained home with all of the amenities of country living. The wrap around front porch is perfect for those sunny evenings with westerly views and enjoy morning easterly views over a coffee watching the sun rise off the back deck. The lower level offers a walk-out to a patio and hot tub. This is perfect for the extended family with fully contained living space with access from the lower level and full kitchen. The principle rooms allow for ease of entertaining and the huge primary room is perfect for quiet nights reading your book. Hardwood floors throughout the main & second level and 2 fireplaces in the family room and lower level. Enjoy arriving to your home through the large mudroom and butler's pantry which has walk through from the garage to the kitchen. Large kitchen with built-in appliances & walkout to the back yard deck. Enjoy all that Caledon offers just a chip & a put to many world class golf courses, a cast away from fly fishing on the Credit River and the Caledon Trout Club, a snow shoe to the Caledon Ski Club and a hop, skip and a jump to the Caledon Trail, Elora Cataract Trail, Bruce Trail and many conservation parks. 2 car garage, hot tub, Just minutes from Orangeville shopping and banking. Enjoy watching the local farmer's crops grow!! Geothermal ground source heating & cooling is a bonus. (id:57557)
23 Foxmere Road
Brampton, Ontario
Top 5 Reasons Why Your Clients Are Going To Want To Call 23 Foxmere Rd Their Home; 1) Stunning 2-Story Detached Home On A Mesmerizing 45 Foot Lot In The Most Desired Neighbourhood Of Fletchers Meadow. 23 Foxmere Has A Gorgeous Curb Appeal With Upgraded Garage Doors & BONUS Extended Front Porch 2) As Soon As You Enter The Home You Are Welcomed With A Jaw Dropping Open To Above Bringing In Tons Of Natural Light. 23 Foxmere Road Has The Most Ideal Layout On The Main Floor W/ Combined Living Room/Dining Room & Separate Family Room That Overlooks The Upgraded Chefs Kitchen & Breakfast Space. 3) The Primary Suite Is The Perfect Size & Offers A Generous Sized Walk-In Closet. The Attached Ensuite Gives A Spa Like Feel With The Separate Soaker Tub & Shower. The Other 3 Bedrooms Are Marvellous In Size With A BONUS Flex Space That Could Be Converted To A Fifth Bedroom For Larger Families. 4) Simply Move In. The Home Has Been Impeccably Maintained & Upgraded Throughout The Years With True Pride Of Ownership. 5) The Unfinished Basement Is A True Blank Canvas That Is Yearning For Your Imagination. Looking For Extra Income Potential? Use The Huge Space & Convert Into A 2/3 Bed Legal Basement Apartment? Looking For Additional Space For Your Family? Convert Into An Entertainers Dream Paradise! (id:57557)
105, 11010 Bonaventure Drive Se
Calgary, Alberta
Step into stylish living in the heart of one of Calgary’s most established and upscale communities—Willow Park. This fully renovated 2 bedroom bi-level condo has all the modern updates finished with a thoughtful design and a serene location all for under $400k! From the moment you walk in, you’ll notice the elevated details—custom railings and spindles, dark hardware, upgraded interior doors, and plank-style laminate flooring that flows seamlessly throughout the main level. The upper floor features a bright living room with character-rich beamed ceilings, a modern kitchen with stainless steel appliances, granite countertops, an eat-up island, and a cozy formal dining area ideal for hosting guests. The lower level offers 2 generously sized bedrooms, both with sunshine windows that let in loads of natural light, plus a renovated full bathroom with in-suite laundry for added convenience. Enjoy the outdoors in your private west-facing fenced yard with storage and benefit from an assigned parking stall right outside your door. Located steps from the Willow Park golf course, Southcentre Mall, Safeway, transit, and the LRT, you’ll love the walkability and easy access to everything you need. Willow Park is known for its mature trees, pride of ownership, and timeless appeal, making this an incredible opportunity for investors or first-time buyers who want a more space then a condo with a private fenced yard. Book your showing today! (id:57557)
85 Sea Drifter Crescent
Brampton, Ontario
Beautiful, well-maintained 3+1 townhome available in a highly sought-after area of East Brampton at Ebenezer and Gore Road. Featuring large windows throughout and a finished walk-out basement (by the builder). in 2015 this home boasts a premium brick and stucco elevation with a portico, 9' ceilings, and an open-concept layout. It includes an oak staircase, hardwood flooring on the main floor and in the second-floor hallway, a master walk-in closet. Fresh painted, with a built deck, direct garage entry, and a walk-out basement recreation room leading to the backyard. Conveniently located steps away from Humber college, Grocery stores, HWY 427, Religious Places, all amenities and more! (id:57557)
46 Westmount Circle
Okotoks, Alberta
OPEN HOUSE SUNDAY JULY 6, 1-3PM - Welcome to this beautiful, spacious family home ideally located in the heart of Westmount and backing onto greenspace. Walking into the home, you'll immediately appreciate the spacious and welcoming foyer, leading into the living room with gas fireplace and big windows looking out onto the park behind. The kitchen features granite counters, island with eating bar, and plenty of cabinet space, plus a new range and microwave hood fan. The dining area has french doors leading out to the deck and the nicely landscaped back yard. Beautiful hardwood floors span these main living areas, and a 2 piece bathroom and a laundry room complete this main level. Upstairs, a huge family room is a great place for the family to gather. The primary bedroom offers plenty of space and features a large walk-in closet and luxurious 5 piece ensuite. Two more bedrooms and a 4 piece family bathroom are also on this upper level. Downstairs you will find another cozy family room with electric fireplace, a rec room, along with a fourth bedroom, 3 piece bathroom, and the utility room with plenty of storage space. Central A/C keeps the whole home comfortable in the summer, and the attached double garage is oversized and fully insulated, keeping your cars comfortable in the winter. All of this in family-friendly Westmount with its wonderful network of walking paths and great proximity to schools, shopping, and restaurants. Don't miss your chance to check out this fantastic home! (id:57557)
252, 7820 Spring Willow Drive Sw
Calgary, Alberta
***OPEN HOUSE JULY 06 | 1:00 PM TO 3:00 PM *** Luxury Townhouse in Springbank Hills. This stunning corner unit townhouse boasts over 1,600 sq ft of living space, featuring an open floor plan with luxury vinyl plank flooring throughout the house. The gallery-style kitchen is a chef's paradise, equipped with upgraded ceiling-high cabinets, built in refrigerator, quartz countertops, gas cooking range and a massive center island. The spacious living room and extra windows offer plenty of natural light. The dining area can comfortably fit a 6-seat table, leading to oversized patio provide ample space to entertain family and friends, creating unforgettable memories.. The upper level features an oversized master bedroom with a bath oasis, customized shower with glass enclosure, and walk-in closet, also has a dedicated office space. A second primary bedroom with unobstructed view of rocky mountain, walk-in closet and ensuite bathroom provides ample space for family members. Washer/dryer on the upper level add to the convenience. This townhouse also features a heated triple car garage, central air conditioning, right beside visitor parking and well managed complex. Located in the sought-after Springbank Hills community, residents enjoy easy access to top-rated schools, universities, shopping centers, and Stoney Trail. Don't miss this incredible opportunity to own a luxury townhouse in one of Calgary's most desirable communities! (id:57557)
10 Wintergreen Road
Toronto, Ontario
Welcome to your dream home in a serene cul-de-sac! This spacious 2-storey residence features brand new hardwood floors and freshly painted walls throughout, The extra-long driveway and a built-in garage accommodates up to 3 vehicles. The finished basement is a spacious bedroom with upgraded ensuite washroom with large shower, offers direct access to the garage, ideal for extended family or short-term guests. Located in a prime neighborhood, you're a short walk to grocery stores, banks, restaurants, Humber River Hospital, community centers with an outdoor pool, parks, schools, Downsview library, and convenient TTC transit options. Lots of green space with Downsview Park close by and many parks & playgrounds with splash pad. Commuters will love the close proximity to Highway 401 & 400 and easy access to surrounding GTA . Relax or entertain on the large front and back porches, or unwind in the generous backyard, complete with your very own cherry and pear trees. A perfect blend of comfort, convenience, and charm. Extra: brand new engineered hardwood floor, owned water heater tank, garage remote opener, garden shed. (id:57557)
36 Rothsay Avenue
Toronto, Ontario
Welcome to 36 Rothsay Ave, a charming, updated detached bungalow in the heart of Stonegate-Queensway. With a total of 1,324 sq ft of living space, this move-in-ready home features an open-concept main floor with hardwood flooring (2021), a spacious living/dining area, and a walkout to a large deck and fully fenced backyard, ideal for entertaining. The modern kitchen flows seamlessly with the living space, offering both functionality and style. The finished basement boasts high ceilings, new laminate flooring (2021), two additional bedrooms, a second full bathroom, and a separate entrance, perfect for in-law suite, rental income, or home office setup. Recent mechanical upgrades include a high-efficiency Lennox furnace and central air (2018), and a new roof (2019). The property also offers a detached garage and private driveway parking. Located on a quiet, family-friendly street with easy access to TTC, Mimico GO, highways, schools, parks, and the vibrant shops and restaurants along The Queensway, this is a great opportunity to own a well-maintained home with flexible living space in a desirable west Toronto neighbourhood. *Some photos are virtually staged* (id:57557)
28 Summerfield Crescent
Toronto, Ontario
Welcome to this meticulously maintained 3+2 bedroom home, nestled on a quiet crescent in a family-friendly Etobicoke neighborhood. Situated on a premium 52.25 x 116 ft lot, this home stands out with its gorgeous curb appeal, manicured landscaping, and inviting large front porch; all enhanced by the wide frontage and generous outdoor space. Inside, you'll find an excellent, functional layout featuring hardwood floors throughout the main floor, a spacious eat-in kitchen with granite countertops, and well-proportioned principal rooms designed for comfortable everyday living. The fully finished basement apartment, with its separate entrance, offers 2 bedrooms, a full kitchen, a full bath, and plenty of living space, ideal for extended family, guests, or rental income. Enjoy the beautiful backyard, complete with a large deck (constructed with permits), 8 x 10 shed, pear and apple trees, and ample room to relax or entertain. The 1-car drive-thru garage and 4-car driveway provide convenient, plentiful parking. Ideally located minutes from the highly regarded Michael Power High School, Centennial Park, major highways, and Pearson Airport, this home combines space, flexibility, convenience and long-term potential. (id:57557)
24 Terry Hill
Brampton, Ontario
Must See!!! Welcome to this beautifully maintained 3 bedroom Semi-detached home in sought after Heartlake East Community. This home offers perfect blend of comfort, style and functionality- ideal for families or first time buyers. The spacious Great room features elegant engineered hardwood flooring, while the kitchen , foyer boast duarable and modern vinyl flooring. New windows, Front door, Garage door. Step outside to view a private backyard with New deck with pergola. Fresh Sod and Landscaping, fenced yard for private entertainment. Concrete pathway in front and side of the home adds low maintenance appeal. The eavestrough are buried underground for clean and efficient drainage.Garage and attic insulated in 2021.New BBQ Gas line in backyard. Close to Highway 410, Golf course, Trinity Mall, Heartlake conservation area, Bus service,and many more... (id:57557)
76 Masters Manor Se
Calgary, Alberta
**OPEN HOUSE SUNDAY JULY 6th 1-4PM** Welcome to the lifestyle you’ve been waiting for—where comfort, function, and community come together in perfect harmony. This beautifully maintained and thoughtfully upgraded home is nestled on a quiet, tree-lined street in the highly sought-after lake community of Mahogany. Surrounded by young families and just minutes from the beach club, shopping, dining, schools, and parks, this is the kind of place where memories are made. From the moment you arrive, the curb appeal sets the tone—with mature trees framing the front yard and a charming front elevation that welcomes you in. Step inside to discover a sunny, open-concept main floor designed for everyday living and easy entertaining. The front living room is bright and spacious, featuring oversized windows and a cozy electric fireplace framed by a raw wood mantle—a perfect spot to gather and unwind. Centrally located, the dining room comfortably fits a large table and sits beneath a modern light fixture, seamlessly connecting the living room to the heart of the home: the kitchen. With white cabinetry, white quartz countertops, a stylish mini brick subway backsplash, stainless steel appliances, and a sleek hood fan, this kitchen checks all the boxes. Pot lights and rich laminate floors run throughout the main floor, adding warmth and elegance. Tucked away just off the stairs, you’ll find a smart and efficient pocket office—ideal for working from home or organizing daily life. Upstairs, the primary bedroom is a peaceful retreat with a generous walk-in closet custom-designed by California Closets, and a private ensuite featuring a walk-in shower. Two additional bedrooms overlook the nicely landscaped backyard and are serviced by a full bathroom and a convenient upper laundry room. Downstairs, the fully developed basement offers flexible living space with a large rec room perfect for movie nights or workouts, a fourth bedroom, and another full bathroom—making it great for guests, te enagers, or extended family. Step outside and enjoy a two-tiered backyard experience: a raised deck for BBQs (with a dedicated gas line already installed!) and lounging, and a lower stamped concrete patio ideal for evening fires or summer dinners under the stars. Additional outdoor features include a hot water line perfect for rinsing off sandy feet after a day at the lake, and central air conditioning to keep you cool all summer long. This home offers a functional floor plan (crafted by Hopewell) with features that blend timeless style and modern convenience. Whether it’s the prime location close to the lake, the mature street setting, or the cozy, inviting interiors—this one is truly special. Don’t miss your chance to make it yours. Homes like this in Mahogany don’t come along every day! (id:57557)
67 De Rose Avenue
Caledon, Ontario
Sitting on a coveted, tree-lined crescent in Bolton West, offering the rare combination of a premium, pool-sized lot and complete backyard privacy thanks to mature maples that frame the property. From the curb, fresh professional landscaping and an extended driveway lead to a double garage with interior access. Inside, upgraded flooring carry you through an to an eat in kitchen w/ stainless appliances,. Natural light floods every corner, creating a warm, day-long glow. Year-round comfort is assured with a brand-new high-efficiency furnace and heat pump, both installed to keep utility costs down and indoor temperatures perfect.Upstairs, four generous bedrooms include a large walk-in closet, and a ensuite with a frameless glass shower. Each bathroom has been upgraded with premium fixtures and contemporary tile work. The finished basement extends the living space with ideal for movie nights, a home gym, or teenage hang-outs. Out back, the deep, private yard that transforms summer evenings into magical outdoor gatherings. Bolton top-ranked schools, charming cafés, scenic trail networks, and quick connections to Highways 50, 427, and 400 make commuting or weekend adventure seffortless.A turn-key family home in one of Boltons most desirable pockets, Schedule your private showing and experience it for yourself. The property has been pre-inspected by a licensed home inspector, and the full report is available upon request, offering buyers an extra layer of confidence. OPEN HOUSE SAT 05 & SUN 06 2PM-4PM (id:57557)
2387 Heslop Street
Burlington, Ontario
Beautifully Renovated 3+1 Bedroom Home on an Oversized Corner Lot in 'The Orchard'. This fully turnkey, all-brick 2-storey home with double garage sits proudly on an oversized corner lot in Burlingtons highly sought-after 'The Orchard' neighbourhood. Impeccably maintained and thoughtfully updated, its move-in ready and designed for modern family living. The main floor offers a spacious living and dining room combination, ideal for entertaining, as well as a cozy family room with hardwood floors and a gas fireplace, open to a custom, upgraded kitchen featuring stone countertops and stone backsplash. Upstairs, you'll find three generous bedrooms including a primary suite with a walk-in closet and beautifully renovated ensuite. A convenient second-floor laundry adds everyday ease to the homes smart layout. The finished basement adds even more living space with a fourth bedroom, additional bathroom, and ample storage. Outside, enjoy a beautifully landscaped and fully fenced yard with an underground sprinkler system - perfect for relaxing or hosting friends and family. Close to top-rated schools, parks, trails, shopping, and transit, this home is a rare opportunity to live in one of Burlingtons most desirable communities. Come experience 'The Orchard' lifestyle (id:57557)
68 Lesabre Crescent
Brampton, Ontario
Absolutely Stunning Semi-Detached Home in the Most Desirable Area in Castle more/50. Over 2600SqftOf Living Space, Including Legal Basement with Separate Entrance for Rental Income. Upgraded Modern Kitchen with Granite Countertops and Backsplash, Tall Cabinets, SS Appliances, Gas Stove, And A Large Movable Island. This Semi Consists Of 3 Good-Sized Size Bedrooms Plus 3.5 Bathrooms, Including A Large Master Bedroom With 5 5-Piece Ensuite And W/I Closet. The whole House is Freshly Painted &Beautiful Hardwood Throughout. Open Concept Legal Basement with Separate Entrance for Rental Income. **Must See for First-Time Home Buyers! (id:57557)
9 Cynthia Crescent
Brampton, Ontario
Welcome Home! Located In The Highly Coveted Original Castle more Estates, This Statement Piece Estate Beckons! Meticulously Built And Curated By The Original Owners, This 5400 Sq Foot Property Sits on A 2 Acre Lot Complete With Its Own Creek; A True Slice Of Heaven On Earth. At First Glance, The Exterior Facade Features A Gorgeous Brick Design Complete With 4 Car Garage And Built-In Lighting So This Property Shines At All Hours Of The Day. Upon Entering, Be Immersed In The Luxury of A Scarlett O'Hara Staircase, True Chef's Kitchen Featuring Oversized Professional Grade Appliances, Bar Counter And Walk/Out. As You Promenade Through The Main Level, Admire The 9 Foot Ceilings And Peaceful Solarium Offered By The Family And Dining Rooms. Abundant Living Spaces Complete The Main Floor. The Upper Level Enthralls Residents Into A Gorgeous Master Oasis, Complete With 6 Pc Ensuite, Custom Closets And A Walk Out To A Massive Balcony Overlooking Green Space. The 4 Remaining Bedrooms Each Enthrall Visitors With Features Such As Balcony Walk Outs, Green Space Views And Ensuites Respectfully. Entering The Lower Level, Residents Are Greeted By An Entertainers Dream! Over 2600 Sq Feet Of Finished Recreational Space Complete With A Walk Out To Your Prime 2 Acre Lot! Walking Distance To Multiple Transit Points And Many Esteemed Schools, Minutes To The 427 and 410, And In Proximity To The Gore way Corporate Corridor, This Property Must Be Seen! !! (id:57557)
1481 Otis Avenue
Mississauga, Ontario
Tucked away on a quiet street in the coveted Credit Woodlands community, this spacious 5-level back split sits on a rare 90' x 108' lot backing directly onto lush green space. Just steps from the Credit River, scenic trails, and the Riverwood Conservancy, this home offers a perfect blend of peaceful living and modern comfort. Freshly painted throughout and featuring new carpet, this home is move-in ready with thoughtful updates and timeless appeal. The renovated kitchen is a standout, offering elegant quartz countertops, stainless steel appliances, and ample cabinetry for all your culinary needs. With 4 generously sized bedrooms and 4 bathrooms, this beautifully maintained home is ideal for growing families and entertaining guests. The bright and inviting family room features a cozy corner gas fireplace and a walkout to your private backyard retreat. Enjoy resort-style outdoor living with a heated in-ground pool, expansive wrap-around deck, and professionally landscaped gardens surrounded by mature trees perfect setting for summer barbecues, family gatherings, or quiet evenings under the stars. The finished basement adds even more living space with stylish vinyl laminate flooring and pot lights, ideal for a rec room, home office, or play area. Located near top-rated schools, parks, transit, and all amenities, this hidden gem offers both privacy and convenience in one of Mississauga's most established neighbourhoods.Dont miss your chance to call this one-of-a-kind property home, just in time for summer! (id:57557)
20 - 5090 Fairview Street
Burlington, Ontario
Meticulously-maintained 3-bdrm, 4-bath detach home in great Burlington location. Built in '02 & offering 2156 sq ft above grade, this home is thoughtfully finished on all 3 lvls. The inviting ext features parking for 2 vehicles plus a 1.5 car grg w/ int access, allowing for an add parking space & ample storage. Upon entry, an oversized foyer w/ soaring ceilings & a generous storage closet provides a warm welcome. A few steps lead to the main lvl where a bright formal liv rm & an elegant form din rm set the stage for gatherings. The tasteful eat-in kitch is highlighted by a charming bay window & dinette space, perfectly complemented by a convenient powder room & main-lvl laundry facilities. Ascending the winding staircase, the upper lvl unveils a spacious primary retreat complete w/ multiple sun-filled windows, an oversized closet, & a private 4-pc ensuite w/ shower/tub combo. 2 additional well-proportioned bdrms & another 4-pc bath complete the upper lvl. The fully finished lower lvl offers an expansive recreation room w/ sliding doors leading to the oversized rear deck, perfect for entertaining or unwinding in privacy. A 2nd powder room, utility/storage room, and direct access from the grg complete this level. Situated on a premium lot w/ no immediate rear neighbours, the fully fenced yard overlooks the serene Centennial Bikeway & green space, providing access to scenic walking trails and parks. Residents enjoy close-proximity to the Appleby GO station for stress-free commuting to Toronto (just steps away), major highways, shopping, excellent schools, parks, and vibrant dining - all while being moments from the lakefront. Roof shingles replaced in 2021 ensure peace of mind. This is Burlington living at its finest - blending suburban tranquility with unmatched convenience. Reasonable monthly fee of $106.93 includes exterior maintenance of common element areas, private road maintenance (snow removal), guest parking, & property management fees. (id:57557)
4 - 2232 Bromsgrove Road
Mississauga, Ontario
Welcome to this beautifully appointed 3-bedroom, 3-bath townhome that effortlessly blends style, comfort, and function an exceptional opportunity for young professionals, couples, or individuals seeking their first home. Thoughtfully designed with an abundance of modern upgrades, this residence offers refined living in a vibrant, well-connected community. Soaring 9-foot ceilings and upgraded lighting throughout create an airy, inviting ambiance, the inviting living area features an electric fireplace with a shiplap surround, creating a cozy yet contemporary focal point, while custom California shutters throughout add timeless elegance and privacy. The open-concept kitchen is a true highlight, featuring sleek quartz countertops, an undermount sink, stylish backsplash, valance lighting, and stainless steel appliances perfect for everyday living and entertaining. The upgraded berber carpet leads to three well-sized bedrooms, including a spacious primary retreat with sleek barn door, dual closets, and a walk-out balcony. A beautifully upgraded ensuite complete with quartz-topped vanity, designer lighting, premium faucets, and a glass-enclosed stand-up shower. Every detail has been considered, including professionally painted to elevate daily living with a sense of understated luxury. A standout feature is the expansive rooftop terrace offering scenic views of the lake an ideal space for summer gatherings or quiet moments under the sky. This home also features two direct access underground parking spaces, one conveniently located just outside your door and a large private storage locker. Situated across from a park, walking distance to Clarkson GO, trendy restaurants, shops, and everyday conveniences, this home offers exceptional value, design, and location. A rare find for those seeking turnkey living with elevated style. (id:57557)
1196 Bough Beeches Boulevard
Mississauga, Ontario
Welcome To 1196 Bough Beeches Blvd. This Spacious 3 Bed, 3 Bath Home, nestled in the family friendly neighbourhood known as Rockwood Village, has everything one is looking for in a home. Updated throughout, the main floor features a fabulous kitchen with stainless steel appliances, a Large L-Shaped Living dining room combination with hardwood floors, and walk-out to a fabulous backyard. The second floor features 3 good size bedrooms and a fully renovated spa inspired 3 pc bath. Finished rec, with wood burning fireplace, a stunning laundry room, and another 3 pc bath. Just steps away from great schools, parks, shopping Rockwood mall, walk-in clinic, library, the etobicoke creek trail system, HWY's 401/427/403, Mi-Way transit, along with DIXIE GO. This is truly the perfect home for a growing family, professional couple or retiree. ** This is a linked property.** (id:57557)
167 Saddlecrest Grove Ne
Calgary, Alberta
Welcome to this thoughtfully designed 7-bedroom, 5-bathroom residence in the heart of Saddle ridge. Built in 2023, this home offers over 4200 square feet of functional and stylish living space on a generous pie-shaped lot. From the eye-catching double door entry and open-to-above foyer to the stylish black hardware accents and spindle railings, every detail has been carefully curated.The main floor features two spacious living areas, a convenient den, and a full bath—perfect for guests or multi-generational living. A gourmet’s dream, the custom kitchen boasts glossy cabinets, a large center island, built-in oven and microwave, and an adjacent spice kitchen with a gas range. There’s even a cozy gas fireplace for chilly Calgary evenings.Upstairs you’ll find two spacious primary bedrooms, each with tray ceilings, walk-in closets, and double-door entries. One features a luxurious 5-piece custom shower for a spa-like experience. A generous bonus room and laundry area on this level keep life organized and comfortable.The fully legal 2-bedroom basement suite includes its own kitchen, living area, and a private entrance—ideal for rental income or extended family. And, yes, it’s already rented—so sit back and let the investment roll in.Located close to parks, grocery stores, transit, and schools like Nelson Mandela High School, this home is incredibly walkable. Whether you need your morning coffee, a playground for the kids, or a quiet stroll, it’s all nearby.If space, style, and location are high on your list, this home checks all the boxes! (id:57557)
21 Hesketh Court
Caledon, Ontario
Welcome to your oasis in the City! This Stunning Home Sits On A Quiet Cul De Sac On An Extra Large Premium Lot and backs onto the Etobicoke Creek with Breathtaking Views! Designed For Gracious Entertaining, the Combined Living/dining room features gleaming hardwood floors, a large eat-in kitchen with a breakfast bar, quartz countertops, and appliances. Adjacent to the Cozy Family Room, Which Boasts a gas fireplace and a walkout to the deck. Master With W/I Closet & Ensuite. Two Other Generous Bedrooms - One With a French Door To a Private Covered Balcony. The Unfinished Basement Is The Future Home To Your Dream Rec Room or In-Law Suite With W/O To Patio & Backyard and Above Ground Pool - Vacation At Home This Summer! (id:57557)
94 - 5255 Palmetto Place
Mississauga, Ontario
Gorgeous and exceptional end-unit townhouse located in the highly desirable Churchill Meadows neighborhood. This beautifully maintained home features 3 spacious bedrooms and 4 bathrooms, freshly painted throughout with numerous upgrades including a quartz countertop in the kitchen, upgraded bathrooms, and new laminate flooring on the upper level. Enjoy a fully fenced backyard perfect for outdoor living. Conveniently situated within walking distance to shopping, top-ranked schools, parks, and just minutes from major highways and the Credit Valley hospital. A perfect blend of comfort, style, and location! This home is located in park heaven, with 3 parks within a 3 to 7 minute walk from this address. Do not miss this opportunity! (id:57557)
43 Samuel Crescent
Halton Hills, Ontario
Welcome to 43 Samuel Crescent where craftmanship and thoughtful design are evident. This impeccable 4 plus 1 bedroom (Murphy Bed) home is located on desirable, sought-after quiet family street and steps to Barber Park. The main and second floor offers 2686 sq.ft. of living space as per Birchland builder's plans plus the additional finished basement offers your family plenty of space to enjoy. Great curb appeal with interlocking walkway and lovely landscaped front gardens invites you into the home to the large foyer with 2 spiral staircases that lead you to the upper and lower levels. Beautifully landscaped lighted gardens with a backyard waterfall offers your own outdoor retreat. The large chefs kitchen offers granite counters and plenty of storage. Eat in kitchen offers views and access to the lovely gardens. Formal dining room with hardwood floors overlooks the spacious living room with French doors. Bonus of a main floor laundry room with a side entrance and direct access to garage and the lower level. The upper level offers the spacious and bright primary bedroom with a 5 piece ensuite bath and walk in closet with built in storage cabinets. Three other spacious bedrooms on the second level all have double entry closet doors with access to a 5 piece bathroom. The spacious finished basement with wet bar and a built-in bench seat table is great for playing games/drawing and offers plenty of room to entertain your family and friends. A built-in computer nook desk and storage cabinet with a 3 pc. bath is located on the lower level. Auto irrigation lawn system. Three custom built-in exterior storage units for all your yard tools/accessories. Upgraded throughout. Basement workshop. Custom built in features in many rooms. Soundproof walls in all 4 bedrooms and adjacent family/laundry room wall. Carpet free home. Many custom features. A meticulously maintained home. A fantastic family home waiting for a new family. Please see attached feature sheet for extras. (id:57557)
24 Hollingsworth Circle
Brampton, Ontario
Don't miss this fantastic chance to own a bright, beautifully maintained, semi-detached home in the desirable Fletchers Meadow neighbourhood. Thoughtfully laid out and filled with natural light, this 3-bedroom home is perfect for families seeking comfort and style. The welcoming entryway is smartly separated from the main living space, offering both privacy and a warm first impression. The kitchen serves as the heart of the home, featuring sleek stainless steel appliances, a generous dining area, and an open-concept layout that flows effortlessly into the living room. Oversized windows overlook the backyard, creating a bright, cheerful atmosphereideal for hosting or simply relaxing. Upstairs, elegant hardwood stairs with iron pickets lead to three spacious bedrooms and two well-appointed bathrooms. The primary suite offers both comfort and functionality, featuring dual closets and a private ensuite designed for everyday ease. Nestled in a lively, inclusive community, you'll enjoy close proximity to top-rated schools, lush parks, walking trails, and the Cassie Campbell Community Centre. With convenient access to public transit, Mt. Pleasant GO Station, Highway 410, and everyday essentials, 24 Hollingsworth Circle offers the perfect balance of location and lifestyle. Make this stunning home yours today! (id:57557)


