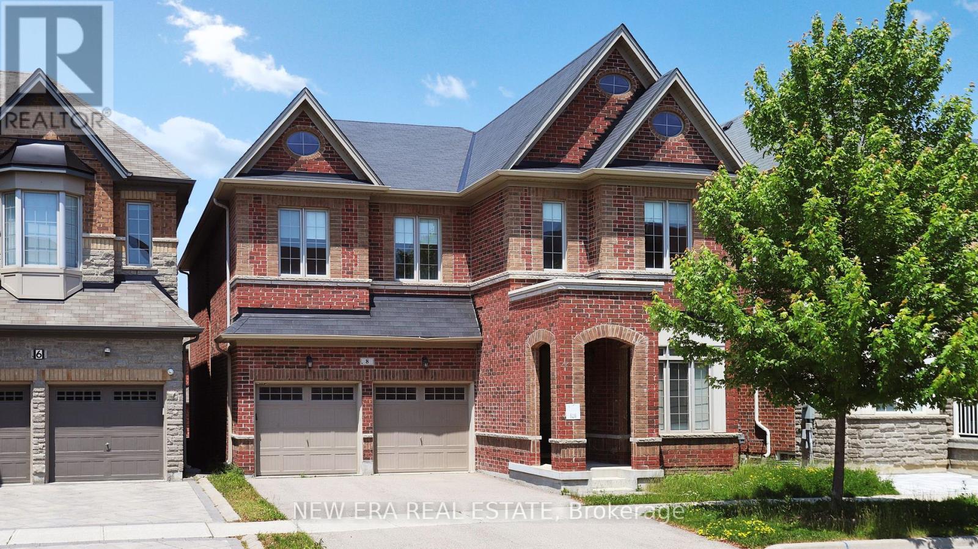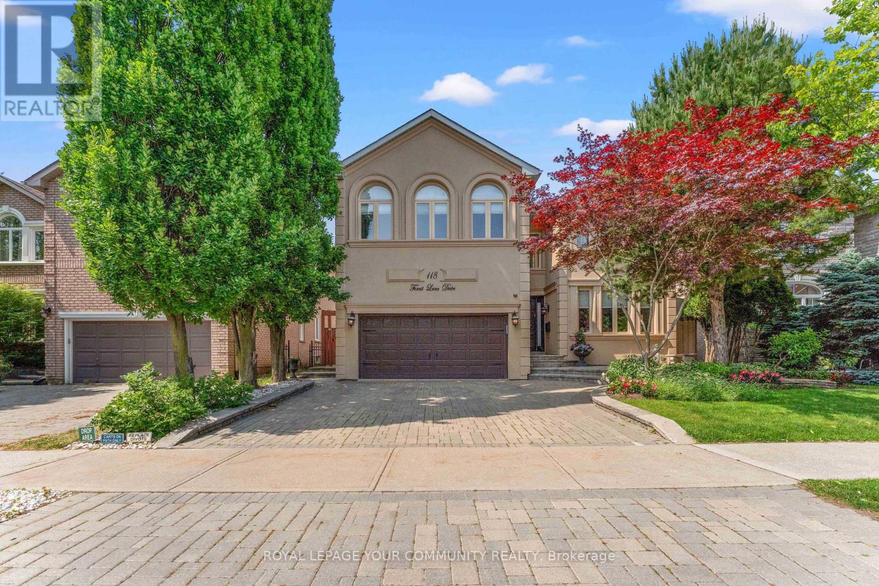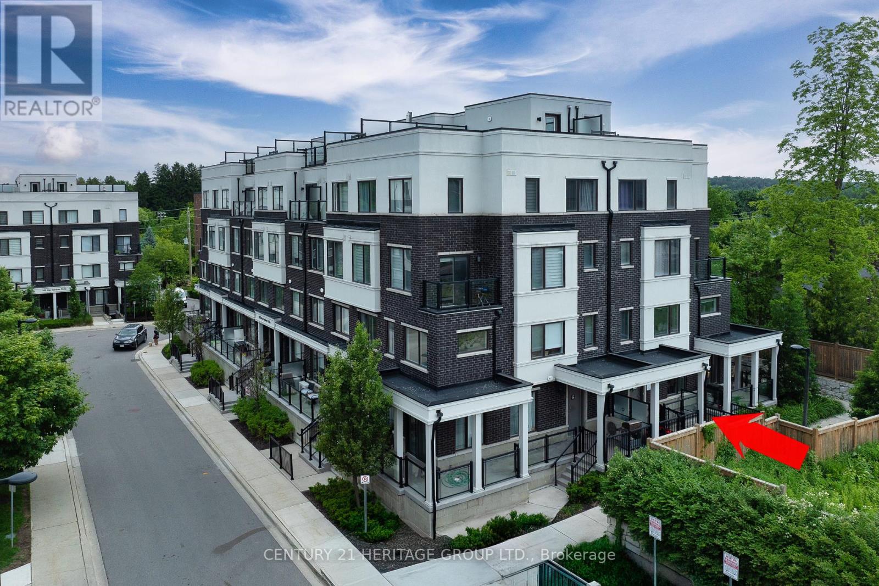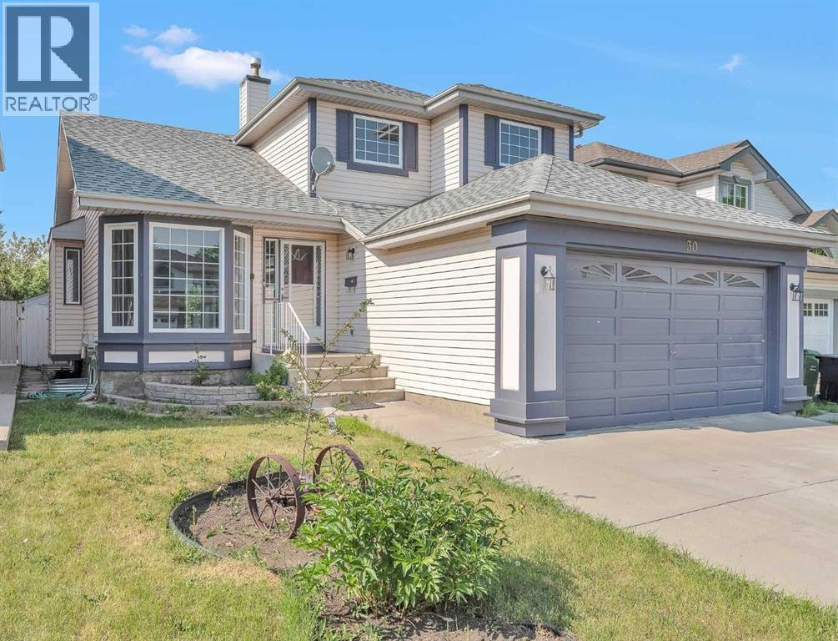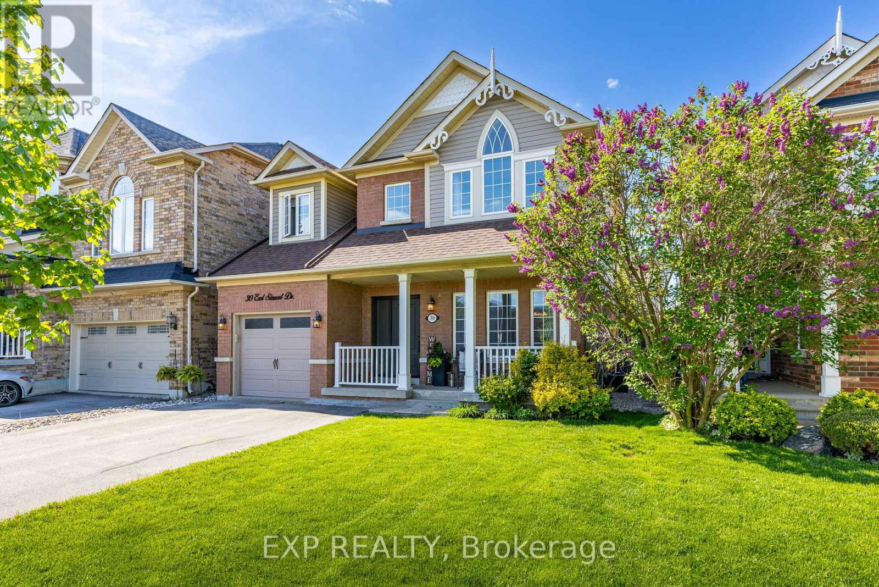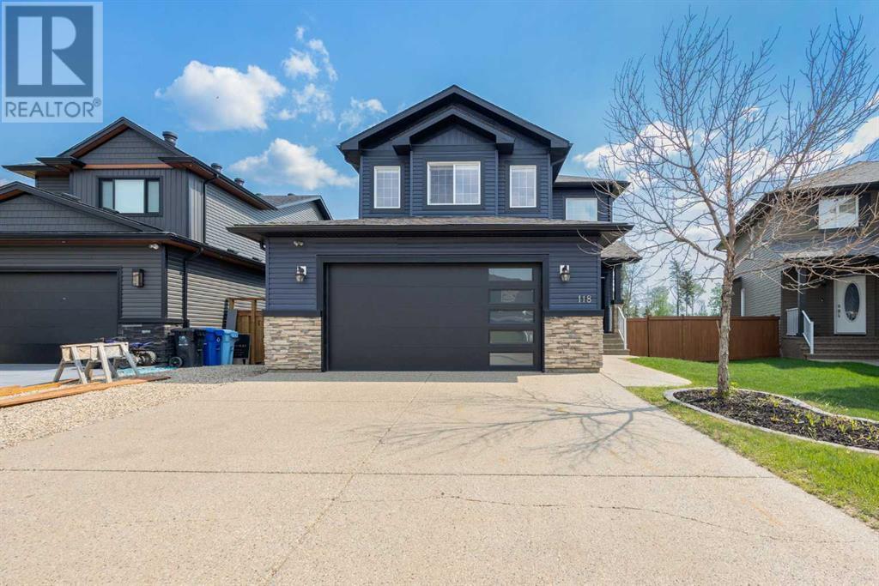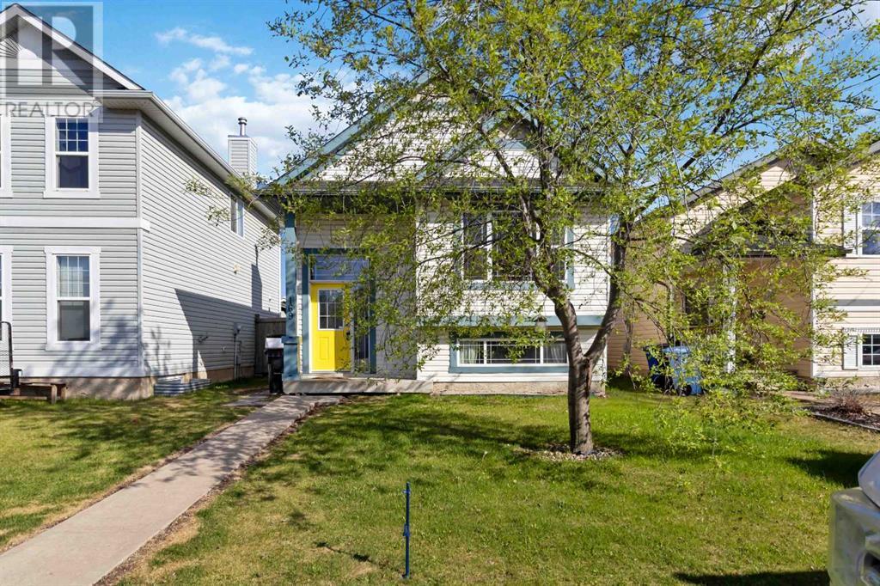2073 Kate Avenue
Innisfil, Ontario
EXCEPTIONAL OPPORTUNITY FOR FIRST-TIME BUYERS OR INVESTORS: TWO HOMES WITHIN WALKING DISTANCE OF THE BEACH! This property features two move-in-ready bungalows, offering incredible potential for in-law living or rental income possibilities to offset your mortgage. Nestled on a spacious 60 x 200 ft mature lot with plenty of parking, it provides ample room to relax, entertain, or even expand. Located in a desirable in-town location just minutes from all of Alconas amenities and within walking distance to Innisfil Beach and Park, this home is ideal for investors, first-time buyers, or families seeking flexibility. Step inside and enjoy bright, open-concept living spaces designed for comfort. In-floor heating adds exceptional comfort, while both homes feature well-maintained interiors and exteriors, and each is equipped with its own washer and dryer. Surrounded by year-round recreation options, including trails, parks, golf courses, marinas, and Friday Harbour Resort, youll love the lifestyle this home provides! Dont miss out; take the first step toward making this unique property your own #HomeToStay and start envisioning your future here! (id:57557)
8 Hubner Avenue
Markham, Ontario
Welcome to 8 Hubner, a stunning detached home offering over 3,325 sq. ft. of elegant living space in the prestigious Upper Unionville community. This beautifully designed 5-bedroom, 4- bathroom residence features a thoughtfully laid-out second floor with a private ensuite in the primary bedroom, and two additional full bathrooms shared between the remaining bedrooms perfect for family living. Both the main and second floors feature 9 ft. ceilings, with elegant coffered ceilings in the formal living and dining rooms. A sunken library provides a quiet space ideal for a home office. The gourmet kitchen opens to a bright dinette and a spacious family room with a gas fireplace perfect for everyday living and entertaining. Additional highlights include upper-level laundry, hardwood flooring, direct garage access, and a double-car garage. (id:57557)
270 Legacy Heights Se
Calgary, Alberta
Situated just steps away from the tranquil pond and play park in the highly desirable community of Legacy, this exceptional home is a true gem. With a double attached garage and a host of stylish features, this property combines functionality and elegance in perfect harmony. The main floor immediately impresses with its stunning hardwood flooring, freshly painted walls, and soaring 9-foot ceilings. Thoughtfully designed, this level includes a secluded home office, ideal for working from home or quiet study. The open-plan living area boasts a feature fireplace in the spacious living room. The adjoining kitchen has classic dark wood cabinetry, a tiled backsplash, granite countertops, and stainless steel appliances, including a newer gas range and refrigerator. There is a central island with seating and storage plus a walk-in pantry. The dining area leads out to the South-facing backyard, where you’ll discover a large deck, a gas line for the BBQ and beautifully landscaped surroundings, perfect for entertaining or relaxing. Upstairs, the master suite features a custom-built headboard with integrated lighting. The en-suite is luxuriously appointed with a deep soaker tub, His and Hers vanities with ample storage, a spacious walk-in shower, a private WC, and a walk-in closet. The upper floor also includes a bonus room with a striking acoustic feature wall, two additional bedrooms, a family bathroom, and a laundry room with newer washer and dryer. The undeveloped basement offers excellent potential with high ceilings, egress windows, and rough-in plumbing for a bathroom, ready for your personal touch. Nestled in a community renowned for its walking paths and proximity to excellent amenities at Township, Legacy delivers on lifestyle. It provides easy access to MacLeod and Stoney Trail and is home to the new All Saints High School. (id:57557)
118 Forest Lane Drive
Vaughan, Ontario
Situated on one of Thornhill's most coveted and prestigious streets, 118 Forest Lane Drive is a masterfully crafted estate offering nearly 6,000 sq. ft. of opulent living space, backing onto serene, private parkland, and surrounded by multi million dollar houses. From the moment you enter the grand foyer showcasing soaring cathedral ceilings, a gleaming porcelain and marble floor, and a luminous skylight every inch of this home radiates refined elegance. Designed for the most discerning tastes, the custom chefs kitchen is a true showpiece, appointed with marble countertops, Restoration Hardware light fixtures, stone backsplash, soft-close cabinetry, and a full suite of top-tier appliances, including a Sub-Zero stainless steel refrigerator, Wolf 6-burner gas cooktop, Miele dishwasher, Panasonic microwave, Whirlpool wall oven, beverage coolers, and a full butlers pantry. Intricate millwork, coffered ceilings, wainscoting, and wide-plank hardwood floors elevate every room, while LED pot lights and custom closet organizers throughout offer function wrapped in luxury. The fully finished lower level is an entertainers dream, featuring a spacious man cave/family room, private gym, custom wet bar, and nanny's quarters offering versatile space for extended family, guests, or recreation. outside, indulge in a resort-calibre saltwater pool and jacuzzi spa, surrounded by exquisitely landscaped grounds, a custom cabana, irrigation system, outdoor lighting, and a built-in sound system. Smart-home ready with EV charging, security surveillance front and back, and a full alarm system, this residence also boasts a newer roof, updated pool liner, newer heater, central vacuum, central humidifier, and furnace and AC systems less than five years old. A rare offering in the heart of Thornhill, where timeless design meets modern sophistication in an extraordinary natural setting. (id:57557)
27 - 200 Alex Gardner Circle
Aurora, Ontario
Welcome Home To This Rarely Offered 3-Bedroom Main Floor Corner Townhome With A Private Gated Entrance And Large Wrap-Around Porch --Feels Like A Semi! *Walk Right Into Your New Home With Minimal Stairs For Ultimate Convenience. *This Bright And Spacious Condominium, Built By The Highly Reputable Treasure Hill, Offers The Perfect Blend Of Comfort And Style. *Enjoy A Cozy Morning Coffee Or Unwind At The End Of The Day On Your Oversized Private Terrace. *Featuring 9-Foot Ceilings And Sleek Laminate Flooring Throughout, This Home Is Designed To Impress *The Modern Kitchen Showcases Stainless Steel Appliances, Quartz Countertops, A Large Center Island, And Custom Cabinetry Offering Ample Storage In A Functional Open-Concept Layout with Heated Floors on Main Level *A Beautiful Stained Oak Staircase Adds A Touch Of Elegance And Warmth *The Generously Sized Primary Bedroom Includes A 3-Piece Ensuite Bathroom And Double Closets. *Two Additional Bedrooms Provide Ideal Space For Family, Guests, Or A Home Office. *Located Conveniently Near The Stairs To The Underground Garage, This Unit Includes One Parking Space And An Adjacent Storage Locker For Easy Access. *Outdoor Visitor Parking Is Also Available For Your Guests. *Set In A Highly Sought-After Neighbourhood, Youll Enjoy Seamless Access To The Entire GTA. *Just Steps Away From The Aurora GO Station, Yonge Street, VIVA Transit, Shops, Restaurants, Dollar Store, Parks, Highly Rated Schools, And More. *Do Not Miss This Rarely Available Opportunity To Own A Stunning Ground-Level Townhome With Exceptional Features And Location! (id:57557)
109, 140 Mahogany Street Se
Calgary, Alberta
** Open House | Saturday, July 12, 2025 from 2:00 PM - 4:00 PM ** Live where every day feels like a getaway. Welcome to Sandgate in Mahogany. This ground-floor 1-bedroom, 1-bath unit offers rare direct street access—perfect for pet owners or anyone who values ease and convenience. Inside, enjoy 9’ knockdown ceilings, quartz countertops, 42” upper cabinets, Whirlpool stainless steel appliances, and in-suite laundry with extra storage. The kitchen connects to a central dining area and open living space, leading out to a private patio with a BBQ gas line. The spacious bedroom includes a walk-through closet with cheater access to the 4-piece bath. This home is designed for comfort and function, ideal for first-time buyers, downsizers, or investors. The building features a fitness studio, guest suite, and is pet-friendly. Located steps from Mahogany Lake, Westman Village, restaurants, shopping, scenic pathways, dog parks, playgrounds, and Central Park’s splash pad and community events. The best of lake living is right outside your door. (id:57557)
62 Clydesdale Avenue
Cochrane, Alberta
** Open House at Greystone showhome - 498 River Ave, Cochrane - July 11th 1-4pm and July 12th 12-3pm ** Welcome to this beautifully designed Talo model townhome by Rohit Homes, located in the vibrant and growing community of Heartland in Cochrane. Thoughtfully crafted with a modern aesthetic and practical layout, this home is ideal for families, first-time buyers, or those looking to right-size without compromise.Featuring 3 bedrooms, 2.5 bathrooms, and 1,520 sq ft of well-planned living space, this brand-new home offers an open-concept main floor with 9' ceilings and a seamless flow between the kitchen, dining, and living areas—perfect for both everyday living and entertaining.At the heart of the home is a contemporary kitchen with quartz countertops, a central island, and sleek cabinetry, offering both functionality and style. At the back, a double detached garage provides secure parking and extra storage while maintaining the home’s clean curb appeal.Upstairs, the spacious primary suite boasts a private ensuite and ample closet space, while two additional bedrooms offer flexibility for children, guests, or a home office. The upper-level laundry room adds convenience to your daily routine.Situated in Heartland, Cochrane, this dynamic community offers quick access to parks, schools, scenic pathways, local amenities, and major routes—making it easy to commute to Calgary or escape to the mountains for the weekend.Don’t miss your opportunity to own a stylish, low-maintenance home in one of Cochrane’s most desirable new communities—book your showing today! (id:57557)
30 Hidden Circle Nw
Calgary, Alberta
Welcome to 30 Hidden Circle NW located just 4 houses down from a scenic walking path that leads you to a serene pond. This beautifully updated home offers modern style, functionality, and space for the whole family – plus income potential! Step into the bright and airy main level featuring vaulted ceilings in the living and formal dining rooms, a striking feature wall, and elegant upgraded light fixtures. Your family room features a gas fireplace with tile surround and beautiful buiLt-in bookcases. The spacious kitchen boasts a corner pantry, center island with brand-new quartz countertops, and easy access to a large deck and expansive backyard – ideal for entertaining. Upstairs, unwind in your private primary retreat complete with a generous walk-in closet and a stylish 3-piece ensuite. Two additional well-sized bedrooms and a 4-piece main bathroom complete the upper level. The fully developed basement with legal suite offers even more versatility with its separate entrance, 2 bedrooms, 2 full bathrooms, in-suite stacked laundry, and a modern open-concept kitchen, dining, and living area. Perfect for extended family or rental income! Additional upgrades include luxury vinyl plank flooring throughout, insulated floor/ceiling for enhanced soundproofing between suites, brand-new egress windows, and new roof, fascias, and gutters. All bathrooms are fully renovated with contemporary finishes. Hidden Valley is an established neighborhood featuring Saint Elizabeth Seton K-9 (Catholic School) as well as Hidden Valley school K-4 (Public English & Early French Immersion). 5 minutes from all the Creekside amenities and restaurants such as SPLITSVILLE and GoodLife Fitness. Quick access to all your main roads such as Country Hills Blvd, Beddington Trail, 14 ST, Stoney & Deerfoot Trails. This move-in ready home is a rare find – don’t miss out! SEE 3D TOUR! (id:57557)
1815 11 Avenue Nw
Calgary, Alberta
Nestled in the prestigious Briar Hill neighborhood, this warm contemporary masterpiece, built by Wurzer Page Homes, spans 6,000 sq ft of exquisite living space, embodying California-inspired design and exceptional craftsmanship. Designed by R-EID Studio as a true architectural gem, this south-facing home boasts unequaled city views from every level, with all three exterior patio spaces basking in southern light, framed by an oversized Loewen window package. Constructed with steel, wood, and concrete, the residence exudes sophistication with high-end quartzite and stone finishes, matte white California Faucets, and a stainless steel island. The entire home operates on a Lutron control system, featuring designer light fixtures throughout, including a stunning Bocci light fixture above the basement bar. Designed for seamless entertaining, the walkout basement offers a 12-foot ceiling and a 36’ wide folding door, blending indoor and outdoor living. Perfect for hosting or relaxation, the home includes a 400 sq ft dedicated gym, a serene office with floor-to-ceiling windows, and heated floors in the basement and garage, with rough-in for driveway heat. Located in a tranquil setting next to green space, surrounded by luxury homes, it’s close to downtown and hospitals. With too many features to capture in print, this home must be experienced in person—a private tour is recommended. Potential buyers are advised to drive by at night to witness the captivating illumination. (id:57557)
123 Mondial Crescent
East Gwillimbury, Ontario
Executive Living At Its Finest In Queensville's Premier Master-Planned Neighbourhood! This Stunning 4 Bedroom (2,461 Sq Ft) Home Offers Functionality And Luxury With Its Bright And Open Layout Featuring 9Ft Ceilings, Formal Dining Area, And Large Upgraded Eat-In Kitchen With Granite Counters, Centre Island, And Modern Backsplash, With Walk-Out To Deck. Large Living Room With Modern Gas Fireplace, Pot Lights, And Huge Bay Window. 2nd Floor Showcases Spacious Primary Bedroom With Large Walk-In Closet, And Luxurious 5 Piece Ensuite. The Remaining Three Bedrooms Offer Ample Storage And Ensuite Access Including A Private Bath For Bedroom 4 And Jack-and-Jill Shared By Bedrooms 2 and 3. Creativity Awaits In The Unfinished Basement With Bathroom Rough-In, Cold Storage, And Upgraded 8Ft Sliding Doors Leading To A Fully Fenced Landscaped Yard With Custom Stone Patio And Large Shed. Located Close To The Soon To Be Open Health And Active Living Plaza, Schools, Parks, Shopping, and More! You Don't Want To Miss This! (id:57557)
6077 Hillsdale Drive
Whitchurch-Stouffville, Ontario
Lifestyle & Location! Welcome to this absolutely stunning, custom-built 4-bedroom home, perfectly located just steps from historic Musselman's Lake. This property offers a unique lifestyle experience not just a place to live. Situated on a generous 50 x 190 ft lot, this home features a private, serene backyard with walk-out access, ideal for entertaining or unwinding in nature. The entire home has been completely renovated with high-end, luxury finishes, blending modern comfort with timeless elegance. Just minutes from major highways, you'll enjoy the perfect balance of tranquility and convenience close to restaurants, coffee shops, and everyday amenities, yet immersed in the charm of lake living. Whether you're a growing family or a savvy investor searching for a turn-key opportunity, this property checks all the boxes. Steps to Musselman's Lake, Custom-built & fully renovated, Large private 50 x 190 ft lot, Quick access to highways, shopping, dining & more. This rare gem wont last long! (id:57557)
1542 Marling Street
Innisfil, Ontario
Welcome to this beautifully maintained 3-bedroom, 3-bathroom townhouse in the growing community of Lefroy. Boasting over 1,700 sq ft of thoughtfully designed living space, this move-in ready home features a striking brick and stone exterior and is ideally situated as the second unit from the corner in a quiet, family friendly street. Step inside to find a bright, open-concept main floor with 9 ft ceilings, elegant oak hardwood flooring, and professionally painted walls throughout the entire house. The bright, open-concept main floor includes a modern kitchen that flows into a welcoming living and dining space with direct walk-out access to the backyard- perfect for entertaining! Upstairs, relax in a generous primary bedroom featuring a walk-in closet and a luxurious ensuite complete with an elegant raised soaker tub and separate shower. Two additional bedrooms and a full bathroom provide ample space for a growing family or home office needs. The convenience of second-floor laundry adds to the thoughtful design. The unfinished basement is a blank canvas with a large window, rough-in for a 3-piece bathroom, and a smartly placed furnace that allows for an open floor plan, making it easy to finish to your taste. This home blends comfort, style, and future potential in a family-friendly neighborhood close to parks, schools, and Lake Simcoe. Don't miss your opportunity to call this spacious Lefroy townhouse your own! (id:57557)
133 Long Street
Bradford West Gwillimbury, Ontario
Welcome to this beautiful spacious family home with a generous 2,536 sq. ft. of thoughtfully designed living space on an expansive 48.69 x 111.67 ft lot, this 4-bedroom, 3-bathroom stunner home is in the heart of Bradford. With a classic stone-front exterior and upgraded garage doors, its got curb appeal for days and room to live large. Walk into an open concept floor plan with 9-foot ceilings and gleaming hardwood floors and oversized windows with a cozy family room warmed by a gas fireplace. When preparing your family meals and having family dinners, the kitchen is ready to deliver with stainless steel appliances, granite countertops and lots of cabinetry overlooking the breakfast area and backyard, its made for both morning muffins and midnight snacks. In addition to the formal dining room and a main floor laundry with garage access for daily ease. The primary suite is a retreat, featuring a large walk-in closet and a spa-inspired 4-piece ensuite. Three more oversized bedrooms mean theres space for everyone, family, guests, hobbies, and more. Location is key for families like yours! This beauty is in a friendly neighborhood near trails, parks, schools, shops, highways, and the GO train delivering the perfect mix of comfort, convenience, and possibility. (id:57557)
49a Fonda Green Se
Calgary, Alberta
Nestled in the community of Forest Heights, this charming 3 bedroom, 1.5 bathroom duplex offers both comfort and functionality. Situated on a quiet cul-de-sac, the home is perfect for a family or anyone seeking an investment property. The property boasts a spacious layout with a living room, dining room and a large kitchen on the main floor complemented by a large deck, ideal for outdoor entertaining or relaxing in the sun. The upper floor offers a spacious master bedroom plus two additional bedrooms, and a 4 piece full bathroom. This home features a detached workshop/garage, offering ample space for hobbies, storage, or additional parking. With its convenient location close to schools, parks, transit, and other amenities, this home makes a fantastic opportunity you won’t want to miss. (id:57557)
30 Earl Stewart Drive
Aurora, Ontario
Set In One Of Auroras Most Prestigious, Family-Friendly Neighbourhoods, This Beautifully Maintained 3-Bed, 3-Bath Detached Home Delivers Style, Comfort, And A Prime Location. Step Into A Grand 20Ft Cathedral Foyer Framed By Soaring Ceilings, Upgraded Hardwood Floors, And Sunlight That Pours Effortlessly Through The Open-Concept Main Floor. The Kitchen Shines With Premium Stainless Steel Appliances, Upgraded Cabinetry, Ample Storage, And A Walkout To A Professionally Landscaped Backyard - Your Private Urban Oasis. Upstairs, You'll Find Three Generously Sized Bedrooms, Including A Primary Suite With A Walk-In Closet And A Spa-Inspired 4-Piece Ensuite. The Finished Basement Expands Your Options With A Spacious Rec Room And A Flexible Bonus Area - Ideal For A Home Gym, Kids' Zone, Or Media Room. Additional Highlights Include A Built-In Garage, Designer Finishes Throughout, And A Thoughtfully Designed Floor Plan That Balances Everyday Function With Modern Elegance. And The Location? Second To None. Directly Across From Public And Catholic Schools, Surrounded By Parks, Dog Parks, Playgrounds, And Just A Short Walk To Shopping, Restaurants, Cafes, Grocery Stores, Fitness Centres, The Family Leisure Complex, And Transit. Easy Highway Access Seals The Deal. A Rare Opportunity To Own In One Of Auroras Most Sought-After Communities. (id:57557)
2303 13 Street Nw
Calgary, Alberta
Nestled in the family-friendly community of Capitol Hill, this impeccably built property is a masterpiece of architectural excellence by Jackson McCormick and Paul Lavoie Interior Design. With over 2230sq ft of luxurious living space, this 3-bedroom, 3.5-bath home is a rare find where no detail has been overlooked. Immerse yourself in a park-like setting with breathtaking east views from the rooftop patio. This exquisite outdoor space, featuring a green roof vegetation system and wired for a hot tub, offers a serene retreat to bask in the sun from dawn to dusk. The home is bathed in natural light, accentuating the gorgeous hardwood floors that flow throughout all levels. Upon entry, be greeted by a versatile space perfect for a home office or additional bedroom, complete with a 3pc ensuite. The main level boasts an inviting open-concept kitchen, featuring sleek cabinetry, a built-in pantry with pull-outs, quartz countertops, an expansive center island, and a high-end Fisher & Paykel appliance package. A glass-enclosed wine cellar adds a touch of sophistication. Step out to a spacious patio with a BBQ line, overlooking the tranquil park—ideal for morning coffees and alfresco dining. The generous dining room is enhanced by a modern slat wall design and is perfect for hosting elegant gatherings. It flows seamlessly into a grand living area, where a fireplace invites you to unwind with a glass of wine and a good book. Central air conditioning ensures year-round comfort. The upper level is a haven of luxury, featuring the primary bedroom with a custom walk-in closet and built-in shelving. The opulent 5pc ensuite includes his and her sinks, a soaker tub, and a glass-enclosed shower with a bench. An additional primary bedroom also has a beautifully appointed 5 pc ensuite bathroom, while a convenient laundry room with ample shelving completes this level. The attached double-car garage offers secure parking and a heated driveway for added convenience. This unit has been desi gned for the addition of an elevator if you so choose. Located minutes from downtown, the University of Calgary, shops, restaurants, and local schools, this home is perfectly positioned for both tranquility and accessibility. Don't miss the opportunity to live in this bespoke property in Capitol Hill, where luxury meets a serene park-like setting in perfect harmony. (id:57557)
1402 22 Avenue Nw
Calgary, Alberta
Discover the ultimate blend of luxury and comfort in this stunningly designed property, nestled in the vibrant neighborhood of Capitol Hill. Created by renowned architect Jackson McCormick and featuring interiors by acclaimed designer Paul Lavoie, this 4-bedroom, 3.5-bathroom home spans over 1,719 sq ft of meticulously crafted living space where no detail has been overlooked.Begin your mornings with breathtaking views from the rooftop patio, a serene oasis bathed in sunlight from dawn to dusk. The rooftop is thoughtfully wired for a hot tub, making it a perfect space for both relaxation and entertaining. For those with a green thumb, the integrated green roof vegetation system adds an eco-friendly touch.Inside, natural light floods the home, highlighting the exquisite hardwood floors and 8-foot solid core doors. The main level boasts a sleek kitchen equipped with a premium Fisher & Paykel appliance package, and quartz countertops. Soft-close cabinetry and a pantry provide ample storage, ensuring both beauty and practicality. The open main floor is perfect for hosting gatherings, while the living area with an electric fireplace offers a comfortable retreat for relaxation.Enjoy year-round comfort with central air conditioning. Upstairs, the primary suite is a haven of tranquility, featuring a luxurious 5-piece ensuite with dual sinks, a soaker tub, and a glass-enclosed shower. Custom cabinetry and built-in shelving within the walk-in closet provide ample storage. An additional bedroom with its own 3-piece ensuite and convenient laundry complete the upper level.The lower level includes two more bedrooms that share a 4-piece bath, offering privacy and flexibility. The attached single-car garage provides secure, heated parking and features a heated driveway for added convenience during the winter months.Located just minutes from downtown, the University of Calgary, local shops, restaurants, and top-rated schools, this home combines the best of urban living with a pe aceful community vibe. Don’t miss this rare opportunity to own a property that seamlessly blends sophistication, functionality, and location. Schedule your private showing today! (id:57557)
55 Ducharme Drive
Richmond Hill, Ontario
4 Yr Old Luxury 4 Br 3 Bath End-Unit Town Home, Upgraded Finishes. Spacious And Bright, 9' Ceil & Hdwd Flr On Main & Part Of 2nd Levels. Mbr W/ 4 Pc Ensut & W/I Closet . Steps To Richmond Green Park, School, Shopping Plaza, Restaurants, Costco, Bank, Home Depot, Highway 404. (id:57557)
240 Panamount Lane Nw
Calgary, Alberta
**OPEN HOUSE: 1-4 PM Sat July 12th,2025** Welcome to this charming and move-in-ready 5-bedroom home in the heart of Panorama Hills, featuring a sunny south-facing backyard and a long list of recent updates. Major improvements include new shingles (2024), furnace (2021), central A/C, fresh paint throughout, finished basement (2018), and newer dryer, washer, stove, and fridge. The main floor boasts an open-concept layout with a bright kitchen, dining area, and cozy living room centered around a corner fireplace. Upstairs offers 3 beautiful bedrooms and a spacious bonus room with vaulted ceiling—ideal as a retreat, playroom, or home office. The fully finished basement adds 2 additional bedrooms and a full bathroom, providing versatile space for extended family or guests. Lovingly maintained by the same owner since 2006, this pet-free, smoke-free home also features a backyard oasis with blooming crabapple and valentine cherry trees, a children’s play area, and ample room for gardening or outdoor entertaining. Conveniently located within walking distance to St. Jerome, Panorama Hills School, and Captain Nicola Goddard School, this home is a true gem in a vibrant, family-friendly community. Call your favourite Realtor today to book a private showing! (id:57557)
2309 13 Street Nw
Calgary, Alberta
Nestled in the family-friendly community of Capitol Hill, this impeccably built property is a masterpiece of architectural excellence by Jackson McCormick and Paul Lavoie Interior Design. With over 2,270 sq ft of luxurious living space, this 4-bedroom, 3.5-bath home is a rare find where no detail has been overlooked. Immerse yourself in a park-like setting with breathtaking east and west views from the rooftop patio. This exquisite outdoor space, featuring a green roof vegetation system and wired for a hot tub, offers a serene retreat to bask in the sun from dawn to dusk. The home is bathed in natural light, accentuating the gorgeous hardwood floors that flow throughout all levels. Upon entry, be greeted by a versatile space perfect for a home office or additional bedroom, complete with a 3pc ensuite. The main level boasts an inviting open-concept kitchen, featuring sleek cabinetry, a built-in pantry with pull-outs, quartz countertops, an expansive center island, and a high-end Fisher & Paykel appliance package. A glass-enclosed wine cellar adds a touch of sophistication. Step out to a spacious patio with a BBQ line, overlooking the tranquil park—ideal for morning coffees and alfresco dining. The generous dining room, illuminated by a large picture window and enhanced by a modern slat wall design, is perfect for hosting elegant gatherings. It flows seamlessly into a grand living area, where an electric fireplace invites you to unwind with a glass of wine and a good book. Central air conditioning ensures year-round comfort. The upper level is a haven of luxury, featuring the primary bedroom with a custom walk-in closet and built-in shelving. The opulent 5pc ensuite includes his and her sinks, a soaker tub, and a glass-enclosed shower with a bench. Two additional bedrooms share a beautifully appointed 4pc bathroom, while a convenient laundry room with ample shelving completes this level. The attached double-car garage offers secure parking and a heated driveway for ad ded convenience. This unit has been designed for the addition of an elevator if you so choose. Located minutes from downtown, the University of Calgary, shops, restaurants, and local schools, this home is perfectly positioned for both tranquility and accessibility. Don't miss the opportunity to live in this bespoke property in Capitol Hill, where luxury meets a serene park-like setting in perfect harmony. (id:57557)
118 Mayflower Bay
Fort Mcmurray, Alberta
Available for immediate possession! Tucked at the end of a quiet cul-de-sac and overlooking the greenspace, 118 Mayflower Bay invites you to settle in and enjoy a truly move in ready home that has been freshly painted. This spacious 4 bedroom, 3.5 bath home is designed for comfort and functionality, featuring an open-concept main floor with rich hardwood flooring, a cozy gas fireplace, and a stylish kitchen complete with espresso cabinetry, new counter tops, stainless steel appliances, and a large island perfect for gathering. The dining area leads directly to the back deck, making indoor-outdoor entertaining a breeze. Upstairs offers a bright bonus room, three generously sized bedrooms, and a serene primary suite with double sinks, a soaker tub, separate shower, walk-in closet and tranquil views overlooking the greenspace. The fully finished walkout basement includes a legal one-bedroom suite with a private entrance, full kitchen, bathroom, and in-suite laundry, ideal for extended family or rental income. Step outside and enjoy summers in your heated natural gas pool, with a backyard wired and ready for a hot tub. This home comes with major exterior upgrades already done for you, including brand new siding, roof, exterior insulation, a new garage door, and all new windows on the right side of the house. The heated double attached garage adds convenience year round. Bonus features include central A/C, included patio furniture, and prepaid lawn care through to September 2025. Located close to parks, trails, and schools, this is a rare opportunity to own a truly turnkey home in a family friendly neighborhood. (id:57557)
169 St. Laurent Way
Fort Mcmurray, Alberta
169 St Laurent boasts a bright, sunlit interior with expansive living room windows, an inviting entryway, and new main-floor flooring. The open-concept kitchen and dining area provide seamless flow, while the kitchen's pantry and island maximize the space. The primary bedroom features a four-piece ensuite bathroom with deck access. Main floor has three bedrooms are complemented by the development in the lower level with two additional bedrooms, a spacious recreation room, and another full four-piece bathroom. Storage and laundry complete this efficient design. A double detached garage is accessible through the fenced yard via a side gate to the front, offering convenient family access. This property presents exceptional value for its size. Could be a great place to start for a growing family. (id:57557)
1101 - 25 Telegram Mews
Toronto, Ontario
Fantastic Location With Clear Views! Steps To Everything Downtown Toronto Has To Offer! Minutes To The Well, Rogers Centre, The Waterfront And Much More. Great Building Amenities: 24 Hrs Concierge, Indoor Pool, Gym, Party Room, Theatre, Visitor Parking, BBQ area and more! Photos Taken Before Tenant Moved In. (id:57557)
2511 - 25 Richmond Street E
Toronto, Ontario
STUNNING VIEWS! Ultra Modern 2 Bedrooms + media , 2 bathrooms 790 Sq. Ft. + 391 Sq. Ft.Oversized Balcony Corner Unit With Amazing Downtown Views. A Wrap Around Terrace is 391 Sqft With 2 Entrances. Every Room Has An Unobstructed Downtown View With 9ft Floor To Ceiling Windows. High End Finishes Including Engineered Hardwood, High End Appliances. 2 Bedrooms Are Separate. The Condo Building Amenities are Excellent with 6 Rooms of Gym Equipment, Roof Top Pool, His And Hers Wet Sauna, Brunswick Pool Table, Common Area WIFI Work Stations, BBQ, Kitchen. The Last Unit In the Hallway farthest Away From The Garbage Chute And Elevators. Extra Large L shape Front Foyer, Great Location, Walking distance to Street car And Subway Station, Eaton Centre and more. (id:57557)


