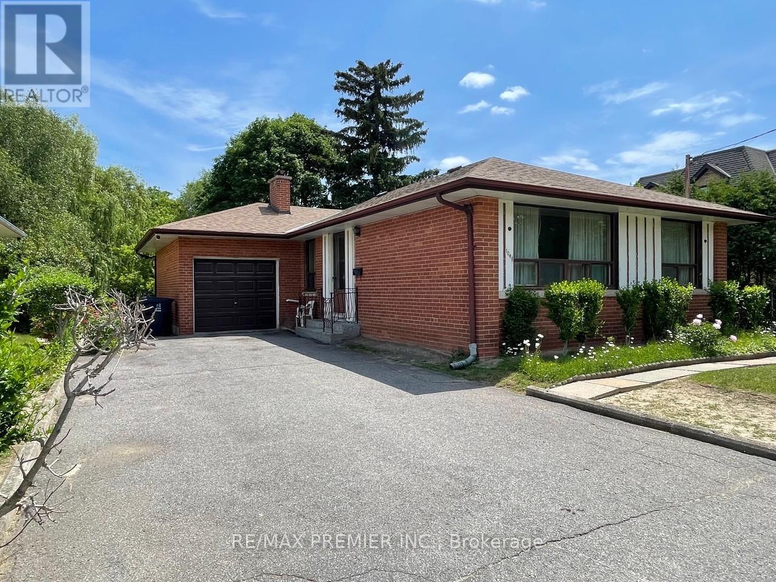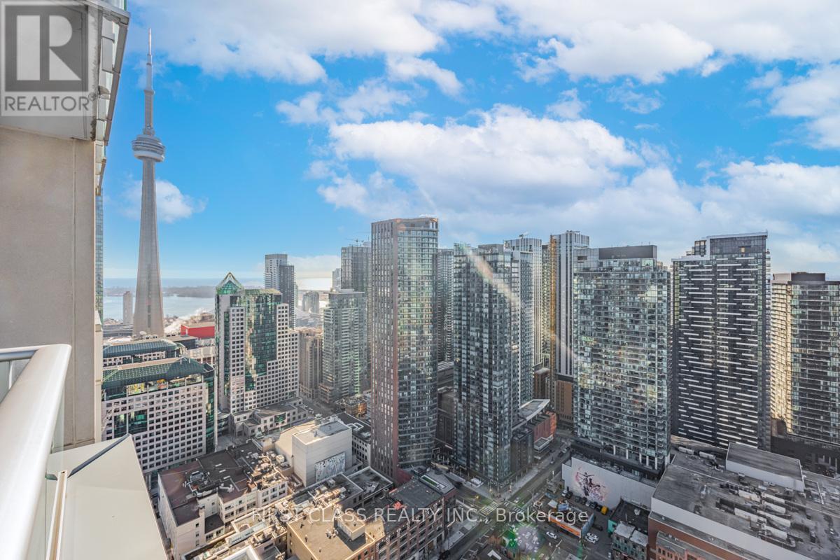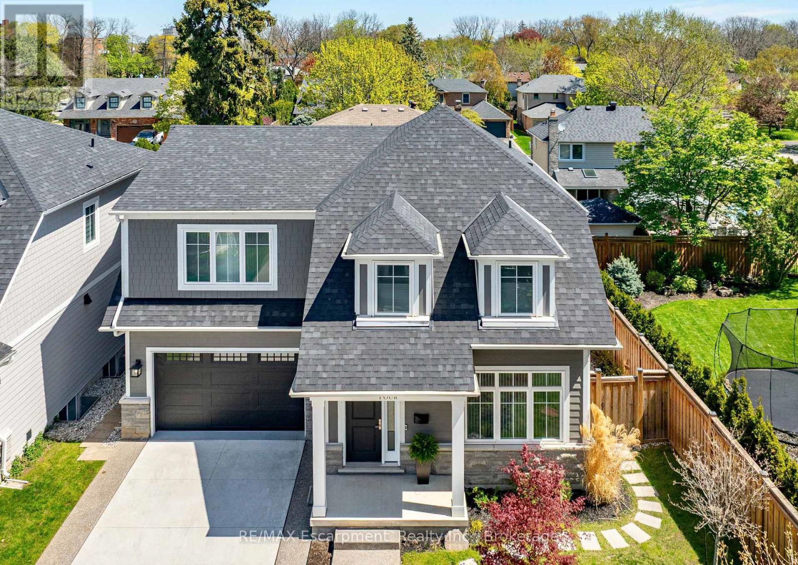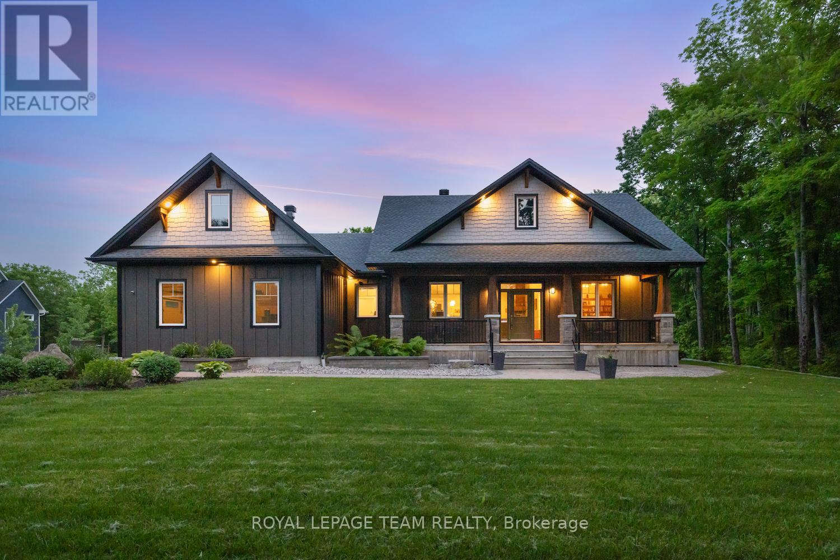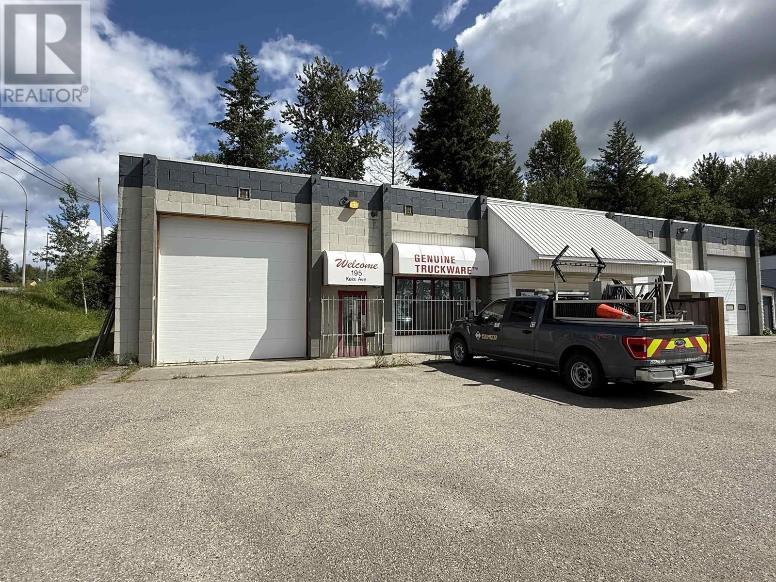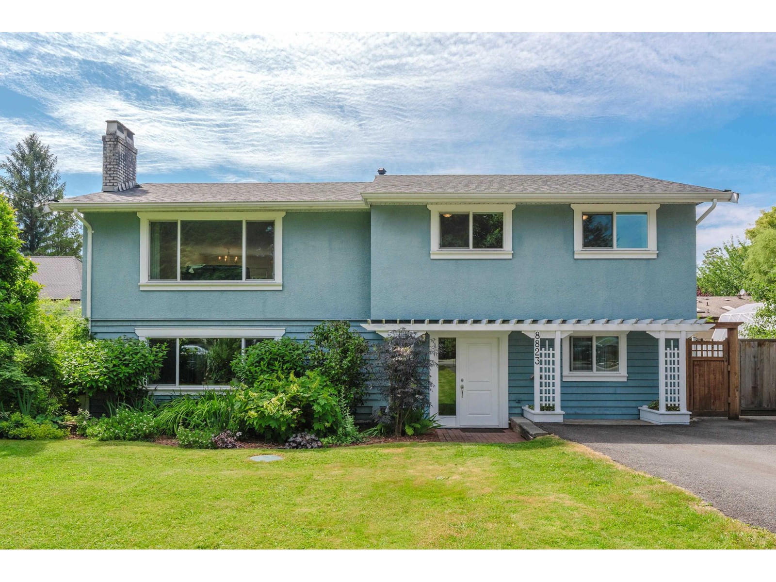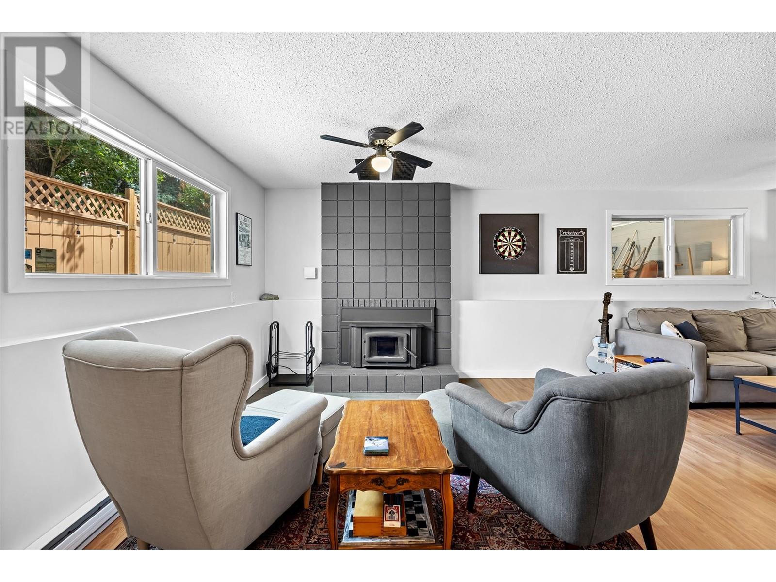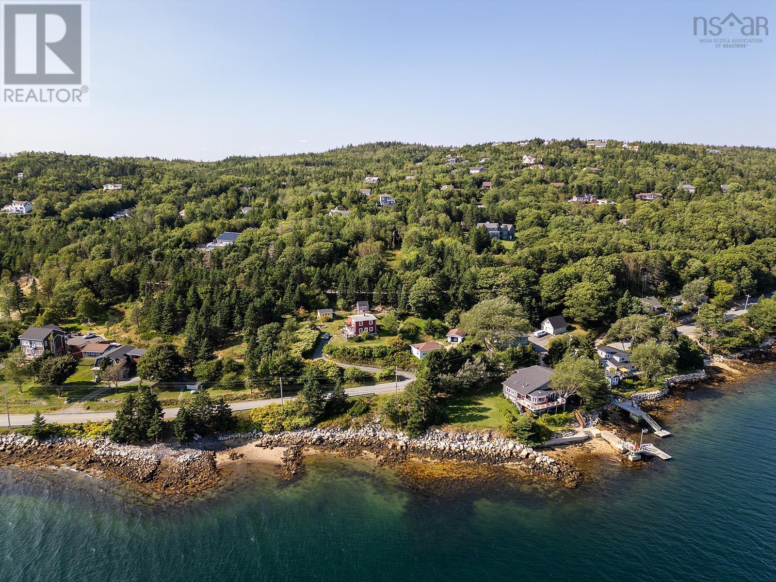1041 Willowdale Avenue
Toronto, Ontario
Incredible opportunity for First-Time Buyers, Renovators, Builders & Savvy Investors! This 3+1 bedroom detached bungalow sits on a rare 179 ft deep lot in one of North York's most desirable neighbourhoods, surrounded by multi-million dollar homes. Located just steps from public transit, top-rated schools, parks, and a short walk to Yonge Street, this home offers unmatched convenience and significant long-term value. The lower level features a separate entrance, second kitchen, family room, bedroom, and 3-piece bathroom - ideal for an in-law suite, rental apartment, or multi-generational living. With great potential for development, this is an exceptional opportunity to move in, rent out, renovate, or build your dream home. Don't miss your chance to own a premium lot in one of North York's most coveted pockets - a smart investment in a rapidly appreciating area. (id:57557)
4104 - 30 Nelson Street
Toronto, Ontario
Welcome To Studio 2 Lower Penthouse Suite. Spacious 2B+Den With Open Concept Kitchen/Living/Dining Layout With Split Bedrooms. 2 Large Terraces With City Skyline Views. Located In The Heart Of The DT Toronto. Steps to University Ave., St. Andrew Subway and U of T. Surrounded By The Best Restaurants, Theaters, Shopping, Sporting Events And Attractions That Toronto Has To Offer. A 100 Walking Score! Stunning Gourmet Kitchen With Built In Miele Appliances. Great Facilities including Rooftop Deck, Party Room, Meeting Room, Rec. Room, Gym, Sauna, Games Rm and Guest Suites and More. (id:57557)
4 - 2134 New Street
Burlington, Ontario
Effortless luxury in the heart of Central Burlington. This executive home offers the ultimate lock-and-leave lifestyle in a private enclave just steps to the lake, walking distance to downtown. With 3 bedrooms, 4 bathrooms, over 3500sqft of finished living space, double garage, two-car driveway, and no exterior maintenance, this home is perfect for on-the-go, busy professional, or anyone craving turnkey living. Inside, every detail is elevated-from the Gaggenau, Thermador, and Fisher & Paykel appliances to the underlit waterfall island with Antolini azerocare semiprecious stone, to the Hudson Valley & Robert Abbey light fixtures. This home features wide plank floors, soaring ceilings, and glass staircase railings. Upstairs, the primary suite boasts a custom walk-in closet and spa-like ensuite with heated floors. Two additional bedrooms -one with a walk-in and the other with double closets-,a split family bathroom, and functional laundry room complete the second level. The finished basement is designed for entertaining and comfort with a soundproof theatre, full bathroom, and stunning wet bar featuring precious stone island with integrated lighting, column wine fridges, fridge drawers, and dishwasher drawer. Enjoy the private backyard with full cedar fencing, mature trees, turf, irrigated garden beds, and low-maintenance design. Benefit from the full exterior camera system, Control4 smart home, and Moen Flo, for total peace of mind. Just turn the key, press easy, and go. LUXURY CERTIFIED (id:57557)
106 Tyndale Court
Merrickville-Wolford, Ontario
A truly one-of-a-kind luxury home where modern design meets natural serenity. This extraordinary 5-bedroom, 3-bathroom custom bungalow with loft offers high-quality living in one of Merrickville's most serene and private settings. Tucked away on a quiet court and backing onto a protected nature reserve, this 2.64-acre property is also feet from the Limerick Forest trailhead - a paradise for outdoor enthusiasts with direct access to hiking, biking, and ski trails. Designed and built with exceptional craftsmanship by Lockwood Brothers, the home features an open-concept layout, soaring ceilings with reclaimed wood beams, an impressive floor-to-ceiling gas fireplace that creates a striking focal point & cozy ambiance, and expansive windows that frame peaceful forest views. The chefs kitchen is outfitted with high-end appliances, custom cabinetry, and elegant finishes, perfect for entertaining or everyday comfort. A loft space offers room for a library, a home office, or retreat. Built on an energy-efficient Insulated Concrete Forms (ICF) foundation, the fully finished basement features large windows that let in lots of natural light, a rec room with a custom wood fireplace, and a versatile media room that, with its specialized venting system, has the ability (so far, unused) to double as a cigar lounge. Outside, enjoy a meticulously landscaped yard that complements the serene, natural setting, ideal for relaxation and entertaining. Additional peace of mind comes with a standby generator and advanced radon mitigation system, ensuring a safe, uninterrupted comfortable living environment year-round. Experience the perfect blend of elegance, comfort, and privacy in this one-of-a-kind retreat. Book your viewing today! (id:57557)
101 195 Keis Avenue
Quesnel, British Columbia
Highly visible shop and building, with a great location on the corner of Highway 97. Base rent is $2250 plus $112.50 per month for GST & Utilities. Lots of options here! This 3300 square foot building has a 14" shop door (14"wide) and also includes a massive 40x60 showroom (that can double as shop space), high ceilings, and a 38x13 mezzanine. Great counter space, office area, and storage. Good parking area as well. Perfect location in Quesnel's industrial area. Can be rented with adjoining building Unit 102 (MLS# C8064222) or alternatively, the building is also listed for sale (MLS# C8064207). * PREC - Personal Real Estate Corporation (id:57557)
9262 213 Street
Langley, British Columbia
Welcome to this Walnut Grove stunning 2729 sq ft delux basement entry style home! Well kept and ideal floor plan for a family with 3 large bedrooms up including updated designer 3 pc tiled ensuite bathroom. Vaulted ceilings in family room. Updated kitchen with deluxe rich maple style cabinetry, AIR CONDITIOING, Generac, stone countertops and wine fridge! Basement has additional bdrm plus rec room and lots of storage. Manicured private backyard with mature plants/greenery. Enjoy sun all year round with double east and west facing covered sun decks. Indoor/outdoor private hot tub room. Extended driveway plus 2 car garage. Steps to transit and all great amenities Walnut Grove has to offer including Rec Centre, shopping and HWY 1 access! (id:57557)
8823 Nash Street
Langley, British Columbia
This is your chance to live in desirable Fort Langley! This stunning 5 bdrm +Den, 2418 sq ft home is situated on a park like 9631 sq ft western exposed yard. OPPORTUNITY FOR MULITIGENERATIONAL LIVING Upper level boasts spacious open plan w great room & cozy gas f/p, dining room w/ french doors to oversized sun deck.Gorgeous kitchen w/large island & breakfast bar, updated 4 pce bath & 3 bdrms incl mbdrm w/3 pce ensuite & his & her closets. Bright and spacious walk out bsmt incl private entrance and 2 large bdrms. Oversized attached storage rm perfect for work shop. Tons of parking including room for large RV, boat or storage. . Tons of updating throughout the home including a brand new roof, newer windows, paint, furnace/ HW tank, a/c . 5 MINS WALK TO TOWN. (id:57557)
2942 Mccann Court
West Kelowna, British Columbia
This is the home you have been looking for— where cozy nights by the fire, spacious living, and unbeatable value come together at just $599,000 (and over $40,000 in upgrades). First time home buyers take advantage of your property transfer tax exemption and save up to $10,000 on your purchase. This home features two wood-burning fireplaces in two separate living rooms, giving every family member their own cozy retreat. Mom and dad can snuggle upstairs with their favourite movie and a glass of wine by the fire, while the teens go wild on their video games downstairs—no fights, just good vibes all around! Or why not turn the downstairs into your very own speakeasy, where vinyls play late into the night, conversations never end and the fireplace sets the perfect mood? Need space? This layout is great and designed for real-life living — whether you’re juggling kids, hobbies, or just want a little elbow room there is a nook and cranny for all your needs. Love walking your dog or clearing your head in nature? You're minutes from gorgeous Powers Creek Trails — isolated and not busy, perfect for peaceful walks, fresh air, and getting ""lost"" on purpose. Outside, enjoy a fenced yard for the pups or let the kids run free, grow your own veggies, hang out for hours under the stars and show off your brand-new siding. 2942 McCann Crt isn’t just a house — it’s a whole vibe. And at this price? Come see it, feel it, love it and make it yours. (id:57557)
5 Riverford Close W
Lethbridge, Alberta
If you’ve been holding out for the perfect bungalow, this might just be the one! Sitting on a corner lot, this custom-built home checks a ton of boxes. From the moment you walk in, you’ll notice the vaulted ceilings, great hardwood floors, and all the natural light flooding in. The main floor layout is smart and super functional with an open concept kitchen (quartz countertops, of course), dining and living space, a full 4-piece bathroom, and a good-sized bedroom. Main floor laundry? Yep, that too!The primary suite is a standout—it’s got a walk-in closet, a big 5-piece ensuite with a jetted tub, dual vanity, and just feels like a proper retreat. Head downstairs and you’re greeted by a massive family room (over 500 sq ft!) with a cozy fireplace, two more large bedrooms (one with another walk-in closet), and another full 4-piece bath. And the extras? This place is loaded. A/C, underground sprinklers, air exchange system, surround sound, heated garage, central vac, custom blinds, and window coverings throughout. Outside, you get an amazing deck, and some of the best landscaping you'll see on the market right now! If you're looking for a bungalow that doesn’t cut corners, this one's worth a look. (id:57557)
293 Hillside Drive
Boutiliers Point, Nova Scotia
St. Margarets Bay is known for its world class sailing waters, friendly neighbourhoods and great amenities, all while being among some of the most beautiful scenery, bike trails, and oceanwater in the province. Come and build your dream home on this spacious south/southwest facing private lot. With 59,000 sq feet and no restrictive covenants, you can plan and carry out your build as you see fit. Power is in and the lot is partially cleared. The St. Margarets Rails to Trails runs right in front of the lot, with a good buffer between the lot and the trail. A C1 septic system has been approved and a dug well is on the property. There is also the benefit of a CNR License Agreement with the deed, which allows the property owner the right to maintain a path that passes over the St. Margaret's Bay Area Rails to Trails as well as easements to cross lands in order to access St. Margaret's Bay from public lands (or other arrangements). (id:57557)
713055 Range Road 72a
Dimsdale, Alberta
3,283 Square foot shop for sale in the Dimsdale. It is on a 4.98 acre lot with approximately 2.0 +/- acres fenced and graveled and the other 3 are undeveloped. The property has a holding tank for sewer and a shared water well. (id:57557)
59 Wolf Hollow Way Se
Calgary, Alberta
Pride of ownership exudes from this gorgeous 3 bed, 3.5 bath home that comes with an O/S double detached garage and a fully finished basement with it's own private side entrance. The main level consists of an open plan with 9' ceilings, beautiful vinyl plank flooring and large windows that bring in tons of natural sunlight. The kitchen is a Chef's delight with upgraded S/S appliances, gas stove, custom cabinets, quartz countertops plus a large center island/breakfast bar that overlooks the spacious living room and separate dining area with a built-in bench offering extra storage. Completing the main floor is a 2pc powder room plus a good sized mud room leading to the lovely backyard. Upstairs you will find an oversized primary bedroom with a walk-in closet and a 4pc ensuite featuring a soaker tub/shower combination. Two additional bedrooms, another 4pc bath and laundry area complete the upper level. The basement is fully finished with a separate side entry door and offers a huge family room plus a flex area currently being used as a 4th bedroom. Completing the lower level is another 4pc bath plus extra storage space. The exterior is fully fenced and landscaped offering a Resort like private backyard with a huge 32' X 15' back deck plus a chain-link fenced dog run. Additional bonuses included Central A/C plus an oversized double detached garage with a back lane. You will love this newly developed area of Calgary offering walking paths, playgrounds, dog parks plus easy access to all the amenities of Chaparral/Walden and easy access to main roadways. This neighborhood is a joy to live in. (id:57557)

