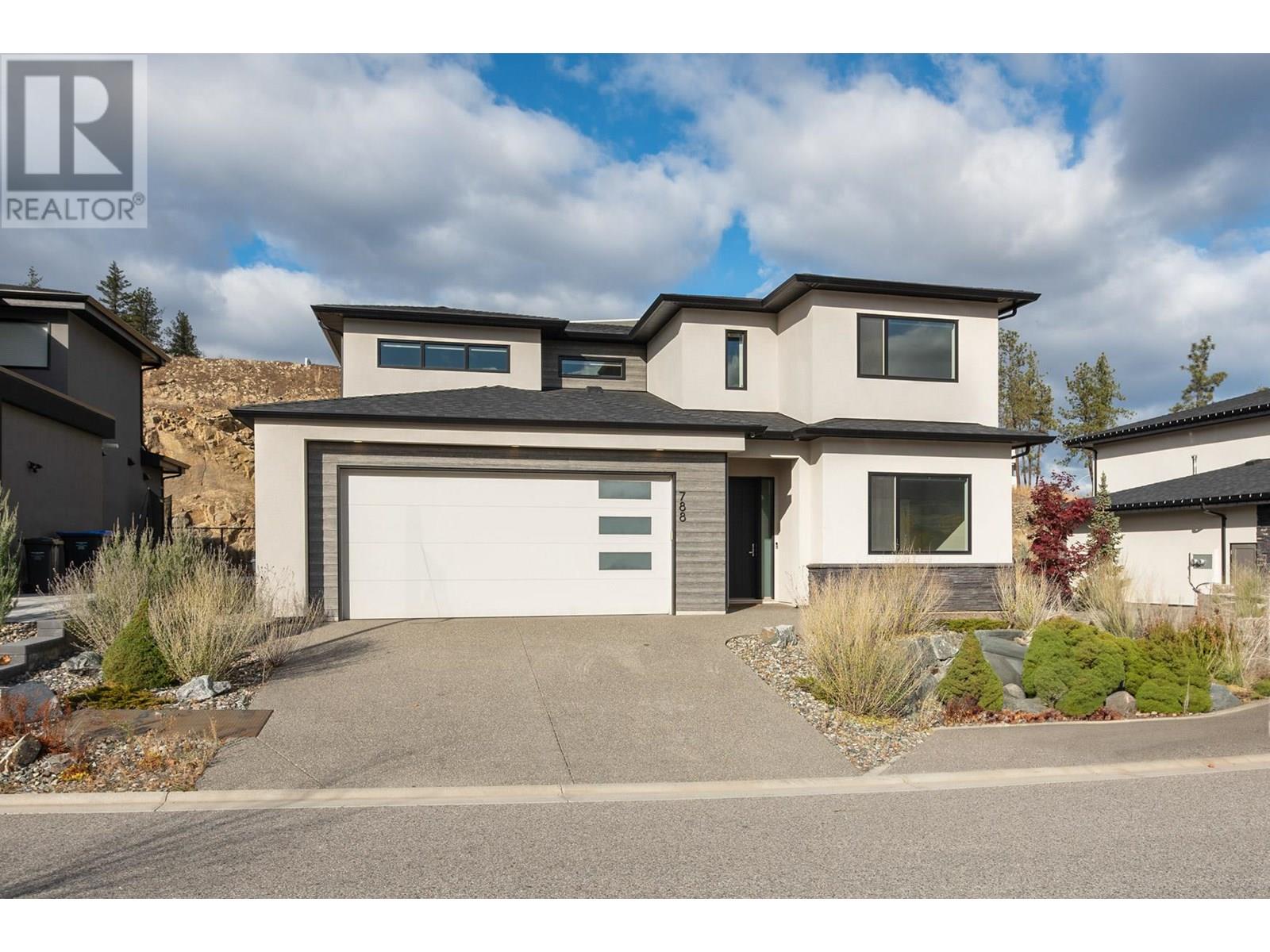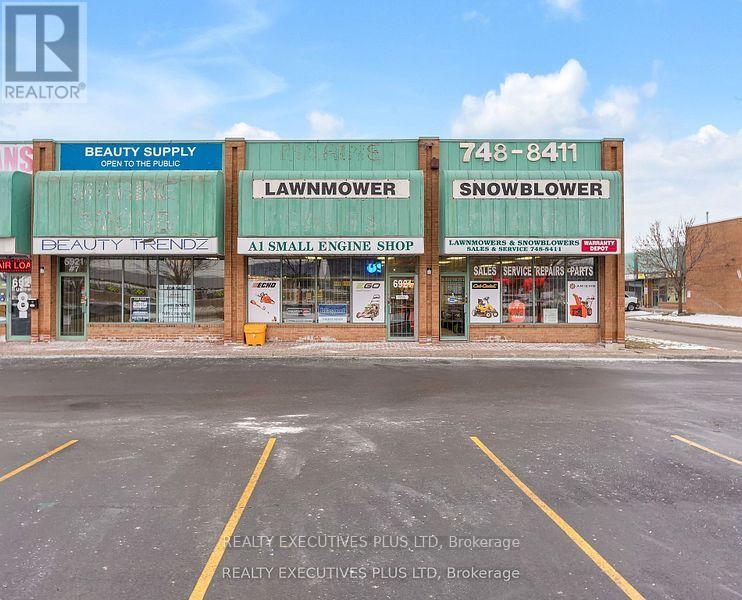#125 2741 55 St Nw
Edmonton, Alberta
Start Living the Easy Life at Place at Lakeside. Step into comfort and style in this beautifully renovated 2-bedroom, 2-bathroom condo, perfectly designed for carefree adult living. You’ll love the spacious open-concept layout, updated with modern vinyl plank flooring and filled with natural light. Slide open the patio doors and unwind on your private outdoor space with peaceful lake views—a perfect setting to relax, read, or sip your morning coffee. Cook, host, and live with ease in the bright, functional kitchen featuring newer appliances and loads of cabinet space. The primary bedroom is your retreat with a large closet and private 3-piece ensuite. Additionally, enjoy the convenience of in-suite laundry with built-in cabinetry for added storage space. But it’s not just about the unit—it’s the active lifestyle that comes with it! Enjoy on-site amenities galore: a vibrant social room, games room, theatre, exercise room, library, billiards, shuffleboard, and a welcoming patio with community gardens. (id:57557)
Upper - 34 Stanley Avenue
Kitchener, Ontario
Charming Detached Home - Available for Immediate Possession! This beautifully renovated upper-level unit offers the perfect blend of comfort, style, and convenience. Located on a quiet street, its ideal for families or anyone seeking a peaceful yet accessible neighbourhood. Key Features:3 Spacious Bedrooms with large windows that flood the space with natural light Sparkling New Floors throughout for a fresh, modern look Fully Renovated with high-end upgrades and freshly painted with designer colors Bright, Stainless Steel Appliances in the kitchen (fridge, stove, dishwasher, washer & dryer) - all brand new!No Carpet Laminate floors throughout for easy maintenance Air Conditioning included for year-round comfort Private, Additional Driveway Parking for 2 vehicles, Quiet, Family-Friendly Street ideal for kids to playSteps to the River, Schools, Parks, and Shopping Close to Transit and Major Highways for easy commuting Tenants are responsible for paying utilities.This is the ideal space for those seeking a move-in ready home with tons of upgrades and a fantastic location. Schedule a viewing today and make this bright, spacious property your next home! (id:57557)
306 - 121 King Street E
Hamilton, Ontario
See Virtual Tour!*** Incredible Location In The Heart Of Downtown Hamilton! Spacious Loft With Plenty Of Space. Contemporary Design. Beautiful Finishes, Modern Appliances, Lots Of Storage Space. One locker is included. Steps To King Williams Restaurant Row, The Shops And Cafes Of Trendy James St. N Easy Access To The Go Station, Public Transit And Hwy 403. (id:57557)
306 - 121 King Street E
Hamilton, Ontario
See Virtual Tour!*** Incredible Location In The Heart Of Downtown Hamilton! Spacious Loft With Plenty Of Space. Contemporary Design. Beautiful Finishes, Modern Appliances, Lots Of Storage Space. One locker is included. Steps To King Williams Restaurant Row, The Shops And Cafes Of Trendy James St. N Easy Access To The Go Station, Public Transit And Hwy 403. (id:57557)
59 Ridge Road E
Grimsby, Ontario
Welcome to 59 Ridge Road East, Grimsby – a rare and remarkable opportunity to build your dream home on a breathtaking 67.6 ft x 333.6 ft lot perched on the sought-after Ridge Road, overlooking the Niagara Escarpment. Through the forest take in the serene views of Lake Ontario, CN Tower, Toronto skyline, and downtown Grimsby. The Seller is motivated and the property NEC permit secured for a custom 3,600+ sq ft modern home design by award-winning SMPL Design Studio, featuring 3-car garage, 4 bedrooms & 4 bathrooms, Main floor office, and Covered outdoor living space. The site plan provides room for a pool and an area to create a backyard oasis. The lot backs onto mature trees and the Bruce Trail, with no front or rear neighbours – offering total privacy and serenity just minutes from the downtown core. Hydro, natural gas, and cable are at the road. The proposed septic and cistern systems already laid out in the grading plan. This is a builder’s or end-user’s dream—perfect for those looking to create a one-of-a-kind residence on the ridge in one of Grimsby’s most coveted locations. Whether you're an investor, developer, or someone ready to build a forever home surrounded by nature, this offering delivers unmatched value. Enjoy country-like living just minutes from the QEW, future Grimsby GO Station, schools, marinas, vineyards, shops, and the hospital. With sweeping views, NEC permit, and stunning architectural plans, this is an extraordinary opportunity not to be missed. (id:57557)
272 Upper Canyon Drive N
Kelowna, British Columbia
Welcome to 272 Upper Canyon Drive, a stunning 2,545 sq. ft. home with exceptional design and craftsmanship that includes a 1 bedroom, 1 bathroom legal suite. From the moment you step inside, soaring ceilings, rich engineered hardwood, and an abundance of natural light create a warm and welcoming atmosphere. The gourmet kitchen offers soft-close maple cabinetry, quartz countertops, a Carrera marble-topped island with built-in microwave, under-cabinet lighting, a pantry with pull-out shelves, and four stainless steel appliances. The living room features a 9' tray ceiling with recessed lights, a cozy gas fireplace framed by built-in bench seating and cabinetry, and large glass sliders leading to the private, fully fenced backyard on the landscaped 0.19-acre lot complete with a hot tub. The spacious primary suite includes a walk-in closet and a spa-inspired ensuite with an 8’ glass walk-in shower, quartz counters, floating mirror, and soft-close cabinetry with designer hardware. Additional highlights include a full-size laundry room with sink and storage, central heating and cooling, built-in vac, irrigation, landscape lighting, gas BBQ hookup, a hot tub, and a double garage. The legal suite has a separate entrance, 9' ceilings, in-suite laundry, and four stainless steel appliances. This is the perfect blend of style, function, and income potential. Don't wait to make this home yours. (id:57557)
221 Temple Street Unit# 21
Sicamous, British Columbia
Welcome to Shuswap Lanes. This incredible adult community is right in the centre of it all. This well maintained 2 Beds 2 bath 1024 sq. ft. unit features a Primary Bedroom with 4 piece ensuite, Open concept kitchen, dining and living area, Vaulted ceiling in the Living Room and views of the forested area from the living room Primary Bedroom and patio area and a corner unit electric fireplace. Walking distance to senior's centre, local pharmacy, grocery store and many more shops and restaurants. Single car garage and a second vehicle can be parked in front of your garage. Low strata fees of only $212.43/month. This is a quiet area and is great for retirees. 19+ community. Sicamous has become a Four Season Destination. Come out and view this incredible rancher style unit in this well maintained development. (id:57557)
3800 60 Street Nw
Salmon Arm, British Columbia
Welcome to your private sanctuary in the desirable Gleneden area of Salmon Arm! Gorgeous 3 bed/2.5 bath Main Home PLUS 2 bed/1bath Carriage House nestled at the end of a beautifully landscaped driveway, this exceptional 6-acre property offers complete privacy, tons of parking, RV parking, lush surroundings, and views of Shuswap Lake, Larch Hills, and Mount Ida—with no homes, power lines, or roads in sight. The 3 bed/2.5 bath main home is designed to bring nature in, with soaring ceilings, skylights, and a dramatic wall of living room windows that flood the space with light and frame stunning lake and mountain views. Sliding glass doors from the family room area and primary bedroom connect to the views, gardens and forest, offering seamless indoor-outdoor living. The main floor also features the spacious kitchen offering granite countertops, abundant cabinetry, a roll-out freezer, and a walk-in pantry—ideal for entertaining or daily life, a huge laundry room, cozy office/den, a 2pc bath, and a generous primary suite with beautifully appointed 5 pc ensuite and walk in closet. Heading upstairs you will find a unique catwalk-style balcony that overlooks the living area below, creating a dramatic architectural statement while maintaining connection and openness throughout the home, 2 generously sized bedrooms and a 4-piece bathroom, making it ideal for family or guests. Another standout bonus is the 2 bed/1 bath carriage house above a 3-bay garage, complete with a full kitchen, laundry, and private entrance—ideal for guests, and extended family. Enjoy over a kilometre of private woodland trails right on your property, with nearby access to Siphon Falls and Fly Hills. A spacious 3-bay garage offers ample room for vehicles, storage, and workshop space. This rare Gleneden offering combines privacy, elegance, and a deep connection to nature—just minutes from town. Don’t miss your chance to own a true piece of paradise in the Shuswap. (id:57557)
788 Acadia Street
Kelowna, British Columbia
This stunning 2-storey, grade-level entry home is in the highly desirable University Heights community. Just a 10-minute walk to Aberdeen Hall and 15 minutes to UBC Okanagan, it offers the perfect balance of proximity to educational institutions and easy access to the airport. Ideal for professionals or families, this home combines luxury, comfort, and convenience. The main floor features a custom-designed kitchen with a large central island, abundant cabinets, and a spacious walk-in pantry. The adjoining dining area comfortably accommodates a full-size table, perfect for gatherings. The elegant living room boasts a floor-to-ceiling fireplace, adding warmth and charm to the open-concept design. A mudroom off the oversized double garage includes a walk-in closet and built-in storage. A versatile flex room, ideal as an office or guest room, and a full bathroom complete the main level. Upstairs, you will find three generously sized bedrooms and a well-appointed laundry room. The primary suite is a luxurious retreat, with a spa-like ensuite featuring a soaker tub, dual vanity, and walk-in tiled shower. A cozy sitting room off the primary bedroom is the perfect spot to relax and enjoy beautiful valley views. Custom finishes, including quartz countertops, vinyl plank flooring with cork backing, tile accents, and KitchenAid appliances, make this home truly exceptional. With its prime location and exquisite design, this is the perfect place to call home. (id:57557)
5,6,7,9 - 6921 Steeles Avenue W
Toronto, Ontario
This Prime Location Fronting On Steeles Avenue Is Perfect For Your Business Or Take Over The Existing Power Equipment Service Repair And New Equipment Sales Business (Price Includes The Business And a Customer Base Of Over 30 Years), Selling Lawn Equipment, Snowblowers, Chainsaws, Latest Electric Equipment Including E-Bikes And Much More. Consists Of 4 Units Combined Into 6,764 SF With A 1,200 SF Showroom Area At The Front. Also Has Over 900 SF Of Mezzanine (Not Included in Total Area) 18 Ft Clear Height, Drive-in Door, Multiple Double Man Doors, Two 2-pc Washrooms. Well Maintained Complex Close To Hwys 427, 407, 409, 401 and The Airport. A High Traffic Location With Great Signage Opportunity To Advertise Your Company Name On A Busy Thoroughfare. (id:57557)
5322 Lismic Boulevard
Mississauga, Ontario
Fantastic Detach House in the heart of Mississauga , Gorgeous home offer- 3 bedrooms, 4 washrooms This Amazing property is Located In The Highly Desired East Credit , granite countertop, Stainless Steel Appliances , with walkout finished basement Main Floor Hardwood/Parquet Thruout, Walk To Schools/Shops/Transit, Hway Fenced Yard, Big Deck Off Dining room. Above grade Bsmt W/Sliding Doors. Shows A+++ Dont Miss this Beautiful Home. (id:57557)
Ph01 - 571 Prince Edward Drive N
Toronto, Ontario
Limited Time Offer: 1 Month Rent FREE with a 1-Year Lease! Live in style at Kingsway Village Square--- a boutique condo residence at 571 Prince Edward Drive North, ideally located just steps from the vibrant shops and restaurants of Bloor West Village. This elegant suite features a private balcony and offers easy access to libraries, restaurants, gourmet, food shops, and top-rated local schools. Just minutes to Royal York subway station and a short drive to Sherway Gardens for premium shopping. Residents enjoy exceptional building amenities, including 24/7 concierge service, fully equipped gym, and a stylish party room perfect for entertaining. Unbeatable Location -- Steps from boutique shops, Starbucks, Top-Rated Schools Transit, and Scenic Walking Trails. Don't miss your chance to call this sought after community home. Available Underground parking($150/month), Above Ground Parking ($75/month), Locker ($50/month) (id:57557)















