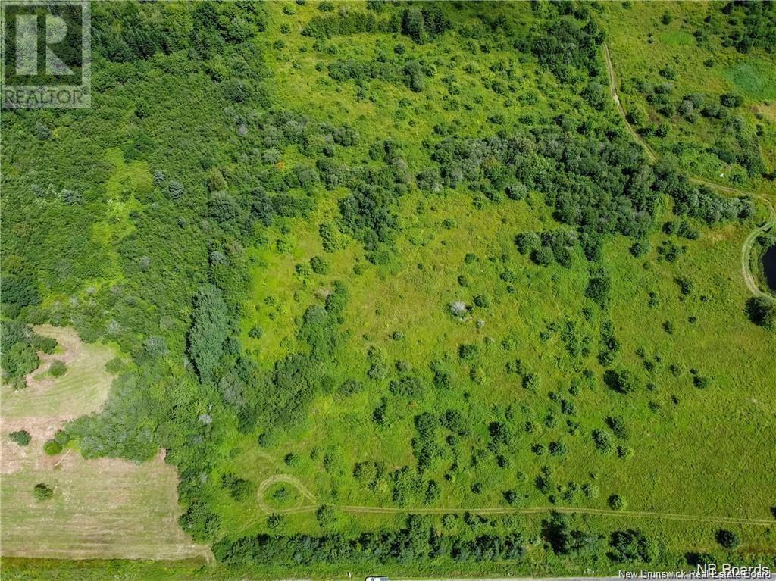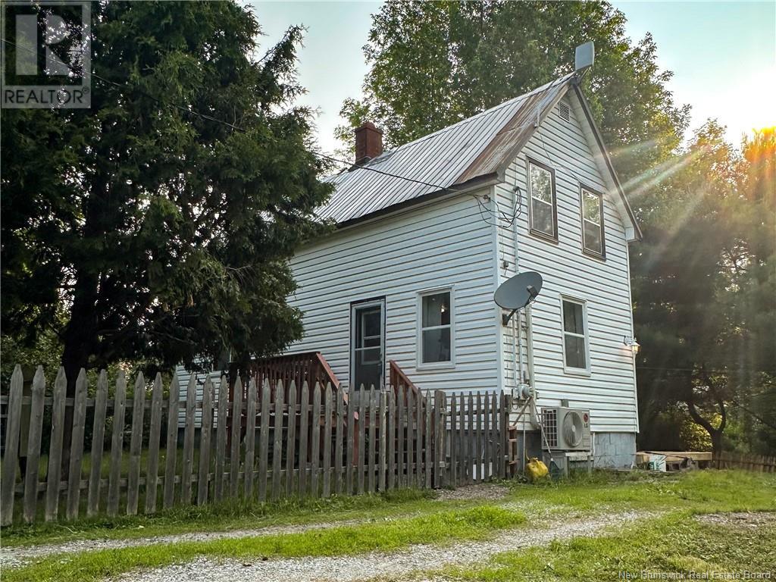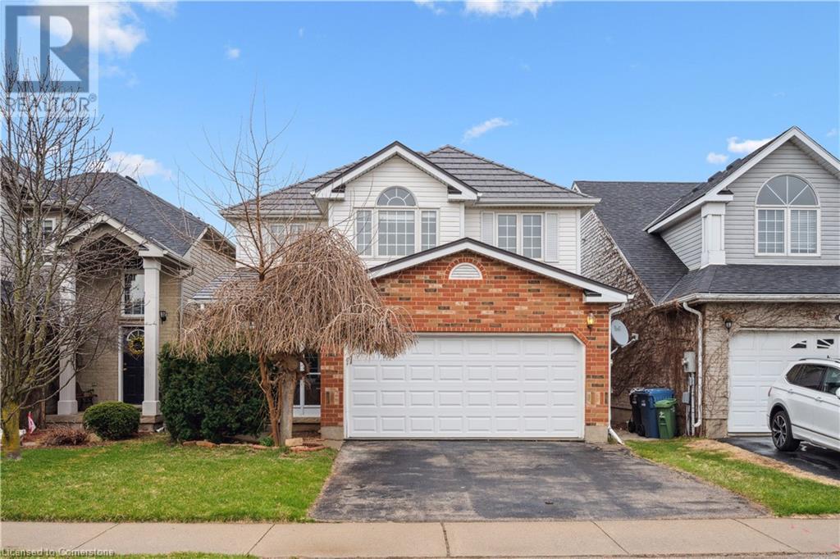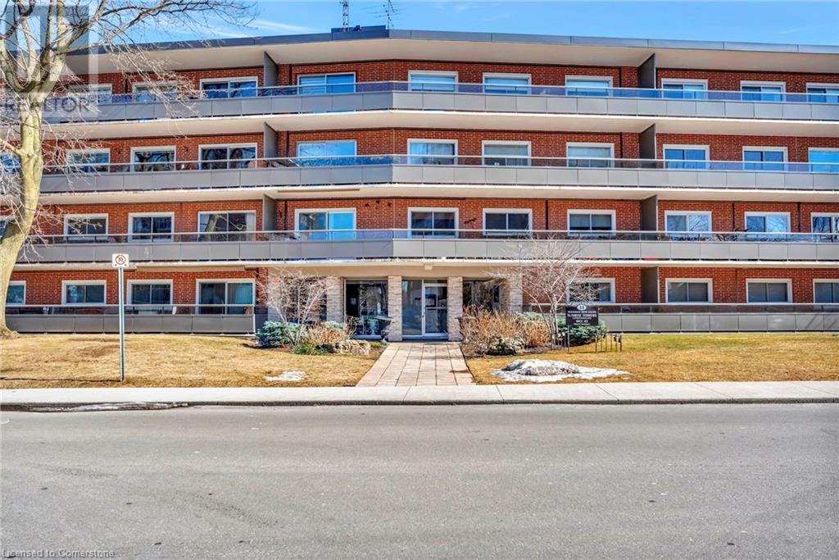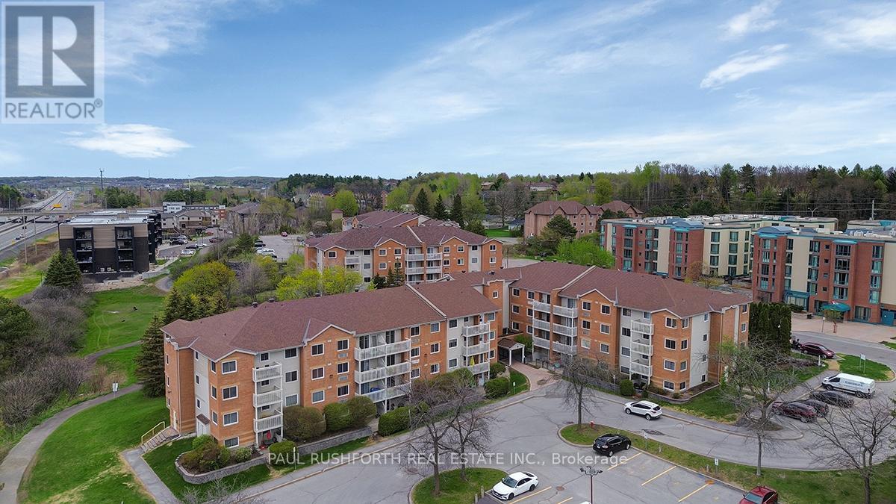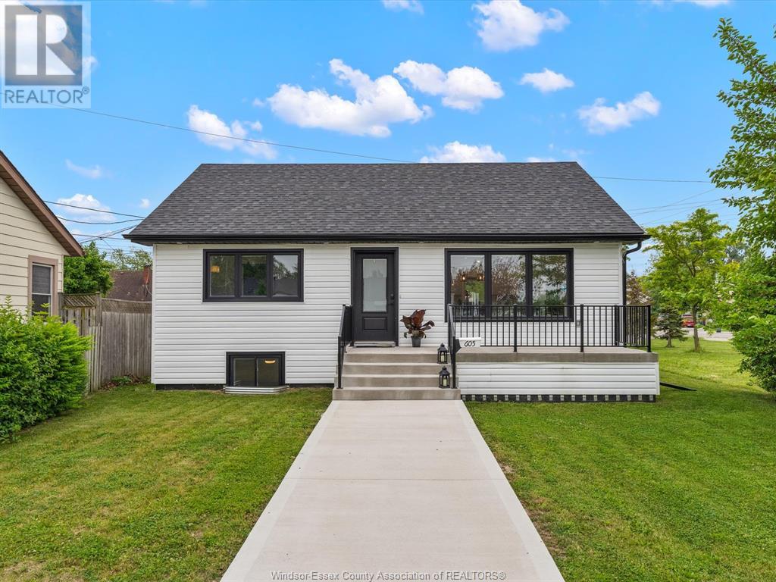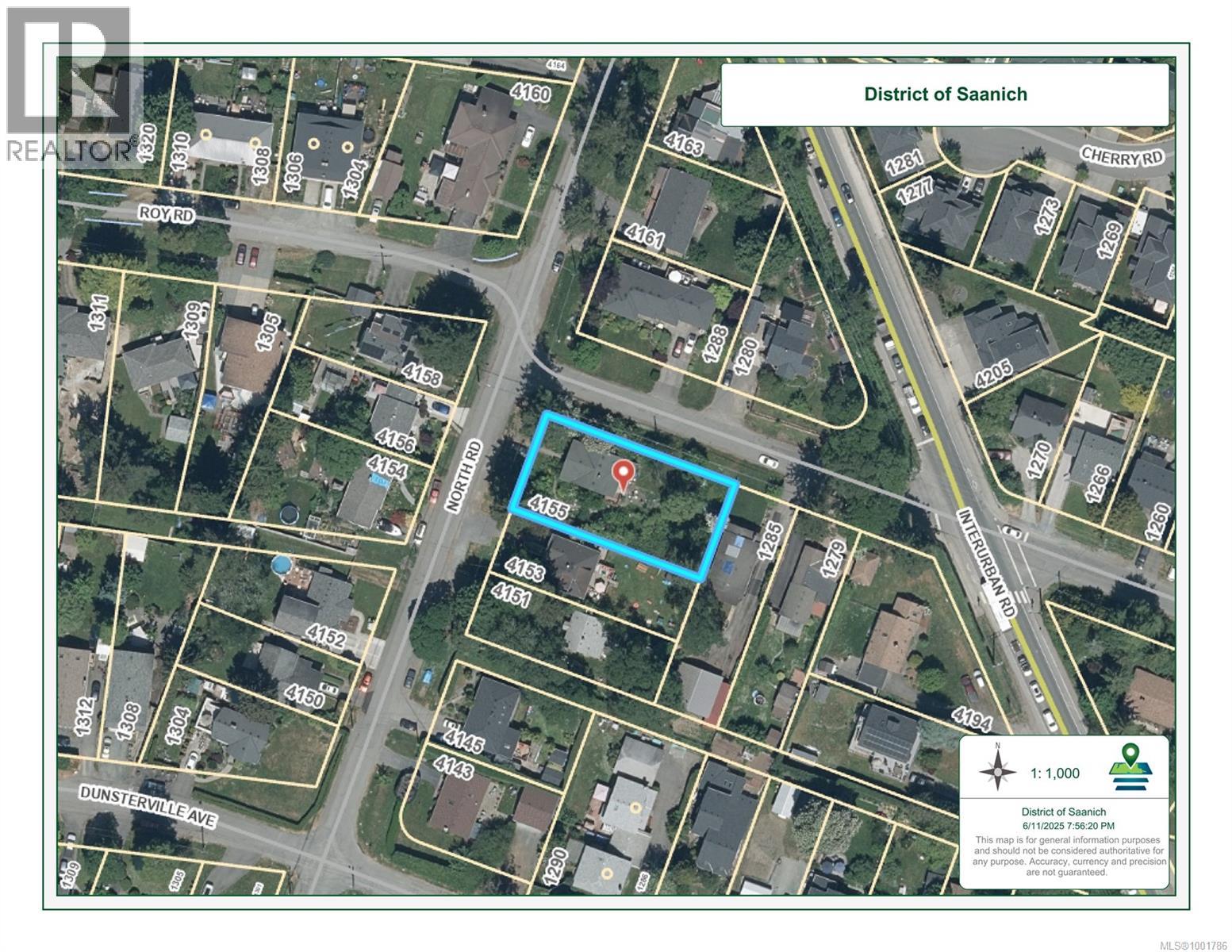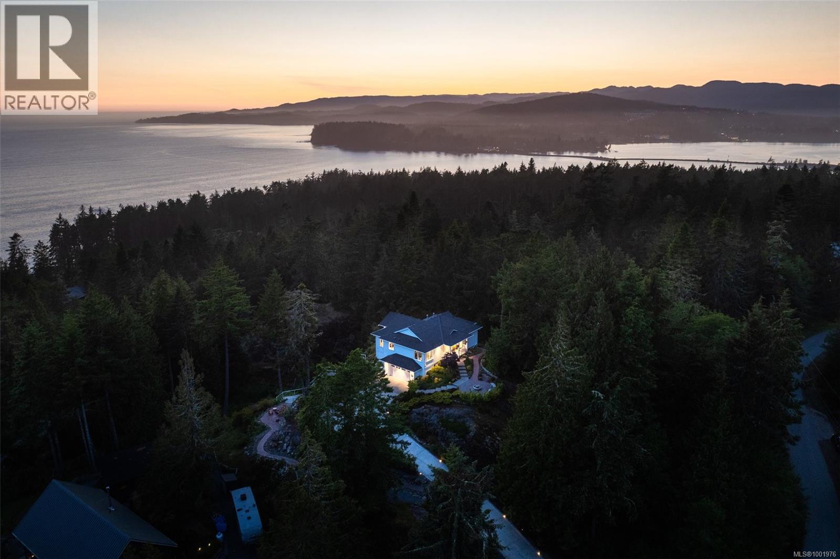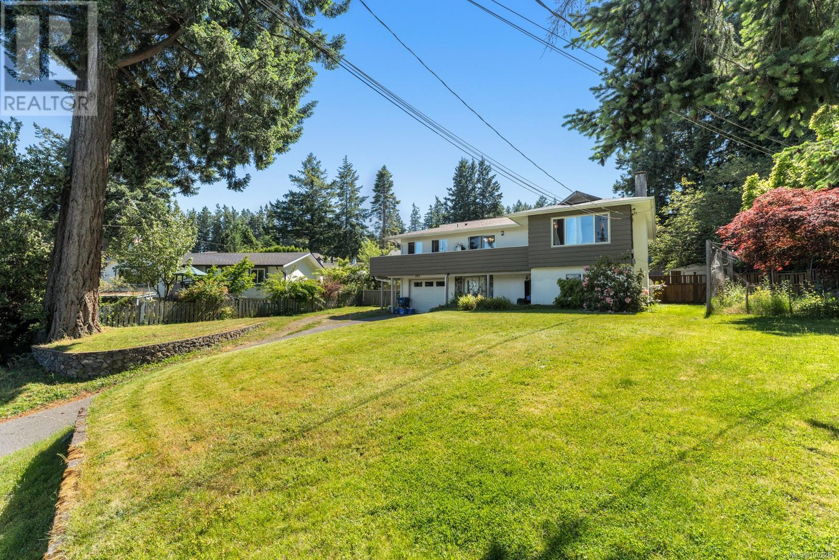4004 620 Route
Tay Creek, New Brunswick
Conveniently located just 10 minutes from the charming village of Stanley and a quick 30-minute drive to the vibrant city of Fredericton, this expansive 3-acre lot offers the perfect balance of peaceful rural living with easy access to everything you need. With its rectangular shape and partially cleared terrain, this property provides both privacy and endless potential. Whether you're dreaming of building your perfect home surrounded by nature or seeking a prime investment opportunity, this lot is a blank canvas. Unlock the potential and make your vision a reality in Tay Creek. (id:57557)
8 South Canaan Road
Coles Island, New Brunswick
Perfect for first-time buyers or those seeking a peaceful rural lifestyle, this affordable 1.5-storey home is move in ready and full of potential. Set in a peaceful country setting walking distance to public access to the Canaan River. As you enter the front door you are welcomed by a good sized living room efficiently heated and cooled with a rented heat pump, opening to an updated eat in kitchen. The back of the home has a good sized mud room with laundry and access to the backyard and another room perfect for a second bathroom, pantry or office. Upstairs offers 2 bedroom, and a closet in the hall. The primary bedroom offers ample space for a king size bed. The mature lot offers privacy and plenty of room for pets, gardening, and play. Whether you're looking to settle down or invest in a summer getaway, this property offers both opportunity and charm. Enjoy the best of both worlds 25 minutes to Sussex for all your amenities and centrally located an hour to Moncton, Saint John and Fredericton for convenience and commuting. Outdoor enthusiasts will love the proximity to ATV trails and the Canaan River, only a short walk away, perfect for swimming, sunbathing, or launching your boat for a day on the water. Dont miss your chance to enjoy the relaxed pace of country living with adventure and convenience right at your doorstep! (id:57557)
60 Camm Crescent
Guelph, Ontario
Welcome to your new Home in the highly sought after South End of Guelph! This 2 Story, double car garage is perfectly located for families. There are schools, bus lines and every amenity you need within walking distance as well and even a brand new Recreation Centre being built in the area, with an easy commute to the 401 this home has it all! Step through your covered porch and come inside to this 3 good sized bedrooms, 3 bathroom detached home with plenty of space for you and your family. Imagine yourself sitting in your living room with vaulted ceilings and hardwood floors and cozying up to your fireplace, looking at the open concept on the main floor which is also great for entertaining, which leads to the backyard. Take a step outside to your large finished deck and well laid out large yard that comes complete with garden space, an apple and a cherry tree! The finished basement provides bonus recreation space as well as an office and a 3 piece bathroom to have the flexibility of a variety of uses. To top it off you will love that the home has a metal roof, brand new garage door and updated furnace. This is one you wont want to miss! Some Notables - Metal Roof (2014), Furnace(2022), New Garage Door (2024) (id:57557)
886428 Oxford Road 8
Bright, Ontario
Discover your dream home at 886428 Oxford Road 8, where rural tranquility meets modern convenience. This meticulously maintained 4-bedroom, 2-bathroom bungalow is set on a picturesque 1.25-acre lot in the charming town of Bright, offering you the perfect escape from the hustle and bustle of city life. Step inside to find an inviting main floor featuring an open-concept kitchen and dining area adorned with elegant granite countertops and stainless steel appliances—perfect for family gatherings or entertaining friends. With two bedrooms conveniently located on the main floor and two additional bedrooms in the fully finished walkout basement, this home provides ideal in-law capabilities for extended family living. The spacious rec room in the basement is a true highlight, complete with a bar and pool table area that leads out to a sprawling concrete patio. Enjoy stunning views of your property from the massive upper deck—perfect for relaxing on warm summer evenings or hosting outdoor barbecues. For hobbyists or those in need of extra storage, a bonus detached workshop awaits. Featuring three overhead doors and dual natural gas furnaces, it’s perfect for all your projects. Recent updates ensure peace of mind: a new furnace (2025), water heater (2021), water softener (2023), and a durable 50-year stone-coated steel roof with gutter guards mean you can focus on what matters most—enjoying your beautiful home. This is the one that checks all the boxes! (id:57557)
13569 Dublin Line
Halton Hills, Ontario
Exceptional Lakeview Estate with Two Residences ideal for Multi-Generational Living. Welcome to this rareand remarkable opportunity to own a stunning lakeview property featuring not just one, but two self-contained homes nestled on nearly one acre of beautifully landscaped land. The main residence is a warmand inviting 3-bedroom, 3-bathroom bungalow that seamlessly blends classic charm with modernupgrades. The heart of the home is a newly custom-designed kitchen that is truly a chefs dream, featuringhigh-end finishes, sleek appliances, and a layout built for entertaining. A recently added Chefs Pantryenhances the kitchens functionality and storage space ideal for the culinary enthusiast. Just steps away,the second home is a custom-built 2-bedroom, 2.5-bathroom bungaloft and offers a striking architecturaldesign, complete with soaring cathedral ceilings, floor-to-ceiling windows, and breathtaking lake views.The open and airy interior is flooded with natural light, creating a serene atmosphere that blendsseamlessly with the natural surroundings. Every detail was thoughtfully chosen to reflect comfort,character, and timeless elegance. Step outside onto the spacious back deck, a perfect place to unwind andenjoy tranquil summer evenings surrounded by nature. Both homes are equipped with their own attacheddouble garage, ensuring secure, convenient parking and additional storage, while the expansive driveways,offer plenty of space for guests. The expansive basement provides opportunity to add more bedrooms. Thelarge, well-maintained lot presents endless opportunities for outdoor entertaining, gardening, or simplyenjoying the peace and quiet. Located just a stone's throw from the serene Fairy Lake and only a 2-minutedrive to the prestigious Blue Springs Golf Course, this property combines the best of rural tranquility witheasy access to premium amenities. Centrally located between Guelph and the GTA. A detailed list of features and upgrades is available. (id:57557)
11 Woodman Drive S Unit# 307
Hamilton, Ontario
A beautiful condo awaits you at 11 Woodman Dr. S. Hamilton, Ontario! This 1 bed, 1 bath condo is a spacious 732 square feet and has been lovingly maintained through ownership. Location is key as you are walking distance to shopping plazas, restaurants, public transit, schools, parks and highway access, you have everything you need, right around the corner. A spacious unit with a lovely layout including an eat-in kitchen with brand new quartz stone countertops and sink, a separate living area, with a walk-out to your huge private balcony spanning the entire length of the unit and a quiet view of the garden and green space below. The bedroom is a perfect size. You are all ready to move into this amazing unit. 1 parking spot and 1 locker included, this is one you will not want to miss! (id:57557)
89 Craddock Boulevard
Jarvis, Ontario
BEING BUILT - Welcome to The Birch, a beautifully crafted new home by Willik Homes Ltd, blending modern elegance with superior craftsmanship in the welcoming community of Jarvis. This thoughtfully designed 2+1 bedroom home offers a spacious primary suite, complete with a generous walk-in closet and a spa-like ensuite featuring a walk-in shower. Step inside to discover soaring 9’ ceilings, engineered hardwood flooring, and a stylish gas fireplace, creating a warm and inviting living space. The chef-inspired kitchen is a standout, boasting quartz countertops, an oversized island, abundant storage, and a walk-in pantry—perfect for culinary enthusiasts. The finished basement extends your living space with an additional bedroom, full bathroom, and a large recreation room, offering endless possibilities for relaxation, entertainment, or a private guest retreat. The all-brick exterior exudes timeless curb appeal, while the covered back deck provides the ideal retreat to unwind and enjoy the tranquil surroundings. Situated just 15 minutes from shopping in Simcoe and the scenic waterfront of Port Dover, you’ll be within easy reach of sandy beaches, renowned fish & chips, and the Lighthouse Theatre. Plus, the stunning Erie coast and local wineries invite you to explore and indulge in the best of the region. Embrace small-town charm with contemporary comfort—The Birch is waiting for you to call it home! This home is anticipated to be completed mid-December 2025. Room sizes may not be exactly as stated as home is currently under construction. Photos are of a similar model. (id:57557)
314 - 325 Centrum Boulevard
Ottawa, Ontario
Nestled in a sought-after neighbourhood, this well-maintained 2-bedroom condo offers the ideal blend of comfort, convenience, and value. Perfect for first-time home buyers looking to enter the market or savvy investors seeking a solid addition to their portfolio, this property checks all the boxes. Inside, you'll find a bright and functional layout featuring a spacious living and dining area, and two generously sized bedrooms. The unit has been thoughtfully cared for and offers move-in ready condition with neutral finishes throughout a perfect canvas to make your own. Located in a desirable, family-friendly community close to parks, schools, transit, and shopping, everything you need is just minutes from your doorstep. With low maintenance fees and strong rental potential, this is a smart and affordable option you wont want to miss. 24 hours irrevocable on all offers (id:57557)
605 Vimy Avenue
Windsor, Ontario
A true one of a kind custom ranch style home newly built from the ground up, new footings, solid concrete foundation and completely built in 2022. Welcome to 605 Vimy avenue, this home is a newer construction home & has been carefully built with not a penny spared and features 3 bedrooms and 2 full bathrooms. The layout is refreshing and offers a blend of functionality and convenience perfect for the first time buyer, retiree, or growing family. As you walk in you're greeted by a stunning glass staircase & soaring cathedral ceilings with tons of potlighting. The kitchen is spacious w/ premium cabinets, quartz countertops & a large island that has plenty of extra cabinet space. The main floor features an additional storage space/pantry & two countertops with extra cabinets which could be used as a coffee station, etc. Convenient main floor laundry. A stunning 4 pc bath, w/ large stand up shower. The primary is large with a front facing window for sunlight, spacious walk in closet. Rough ins for an alarm system, camera system, sound system are found in the home. Heading downstairs, beautiful staircase & a large open concept space ready for your creative ideas. Full 3 pc bath w/ stand up shower, and 2 additional large sized bedrooms each with a closet. Tucked underneath the stairs is your utility & equipment which has been newly installed, furnace, HRV unit, central vaccum, the basement also features a rough in for a wet bar so you can entertain to guests. There is a large cold storage room w/ sump pump pit. The home has been fully spray foam insulated w/ additional insulation for low bills & economically living. A future garage can be done in the backyard as well. Gas line routed to the rear of the home for a BBQ. Rear parking w/ full driveway. Additional information available, including a detailed list of updates, utility bills, and a full inspection for worry free buying. Contact the listing agent for more details of this stunning home! (id:57557)
4155 North Rd
Saanich, British Columbia
LOOKING FOR A PROPERTY THAT IS RIPE FOR REDEVELOPMENT & LOCATED IN ONE OF THE MOST DESIRABLE COMMUNITIES IN GREATER VICTORIA? BONUS: CONDITIONAL APPROVAL GRANTED FOR SUBDIVISION OF 1 LOT INTO 2 LOTS!! A rare opportunity to acquire this huge, level 11,835sf/.27ac corner lot, nestled on quiet tree-lined street in the heart of Saanich's family friendly & centrally located Strawberry Vale neighbourhood, just mins from parks, schools, restaurants, shopping, transit & only 15 mins to downtown Victoria or Westshore Centre! Build your dream home or explore higher density through the Provincial Small Scale, Multi-Unit Housing Legislation. Live in the current home or rent it out while you complete the subdivision process & build on the new lot. Beautifully treed, extensive garden, prime location & easy to build on - this is a property that offers a multitude of options & great investment value. Don't miss out on the opportunity to transform this special property & realize it's highest potential! (id:57557)
1210 Starlight Grove
Sooke, British Columbia
BREATHTAKING OCEAN & OLYMPIC MTN VIEWS are equalled only by this custom, 2017 built, 3 bed + office/den, 3 bath, 2,735sf, executive home on a private (gated entry), beautifully treed & masterfully landscaped 2.35ac/102,366sf in Prestigious Silver Spray, the premier development in super natural East Sooke. Step thru the front door & your gaze will be drawn to the stunning ocean & mtn views, fine finishing details & gleaming floors awash in light thru a profusion of picture windows. Gourmet kitchen w/quartz counters & island, stainless steel appls & walk-in pantry. Inline dining rm is perfect for family dinners. Living rm w/cozy propane fireplace opens to view balcony. Primary bed w/walk-in closet & opulent 5pc ensuite. Den/office, 2pc bath & laundry completes main lvl. Down: 2 more bedrooms, family rm opening to view patio, wet bar, 4pc bath & storage. Enjoy outdoor living w/over 1300sf of decking/patio (incl lower patio w/firepit), sports court, heat pump, dbl garage & lots of parking! (id:57557)
405 Tamarack Rd
Colwood, British Columbia
Great Opportunity in a Central Colwood Location. This home offers plenty of potential on a large.25 acres private lot. The upper-level main features an open-concept kitchen, dining, and living area with large windows bringing in natural light. 3 bedrooms 1 and a 1/2 bathrooms bathroom, and large deck. The lower-level currently has a bachelor suite, ideal for family/teen/ home business? Large laundry room and garage also on this level. Additional features include fireplace, an east-facing deck, plenty of parking, and a stunning back yard. Conveniently located near Royal Roads University, Juan de Fuca Rec Centre, the Esquimalt Lagoon, Ecole John Stubbs Memorial School and local amenities. With some TLC, this property has great potential! (id:57557)

