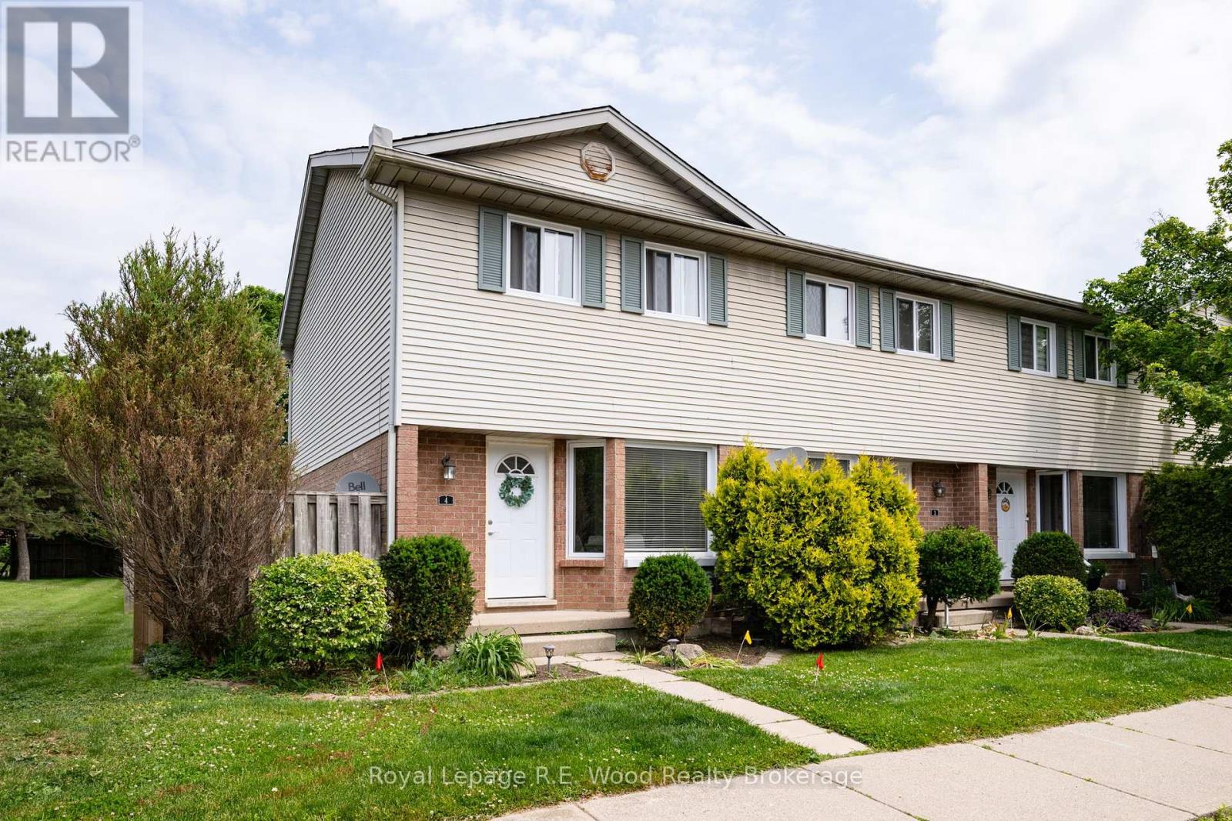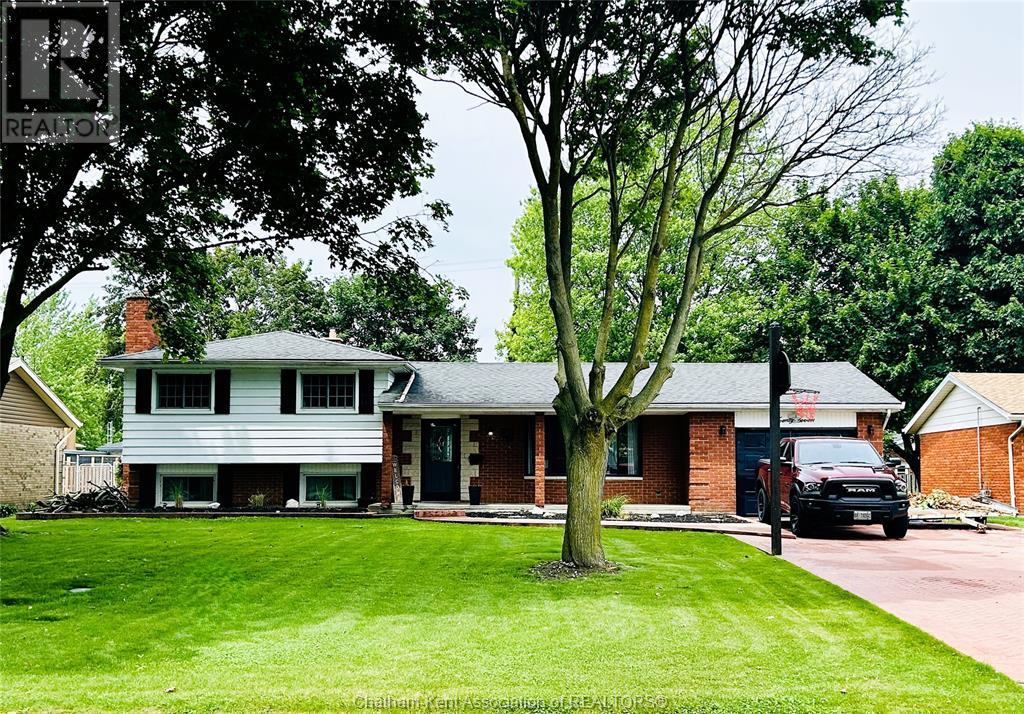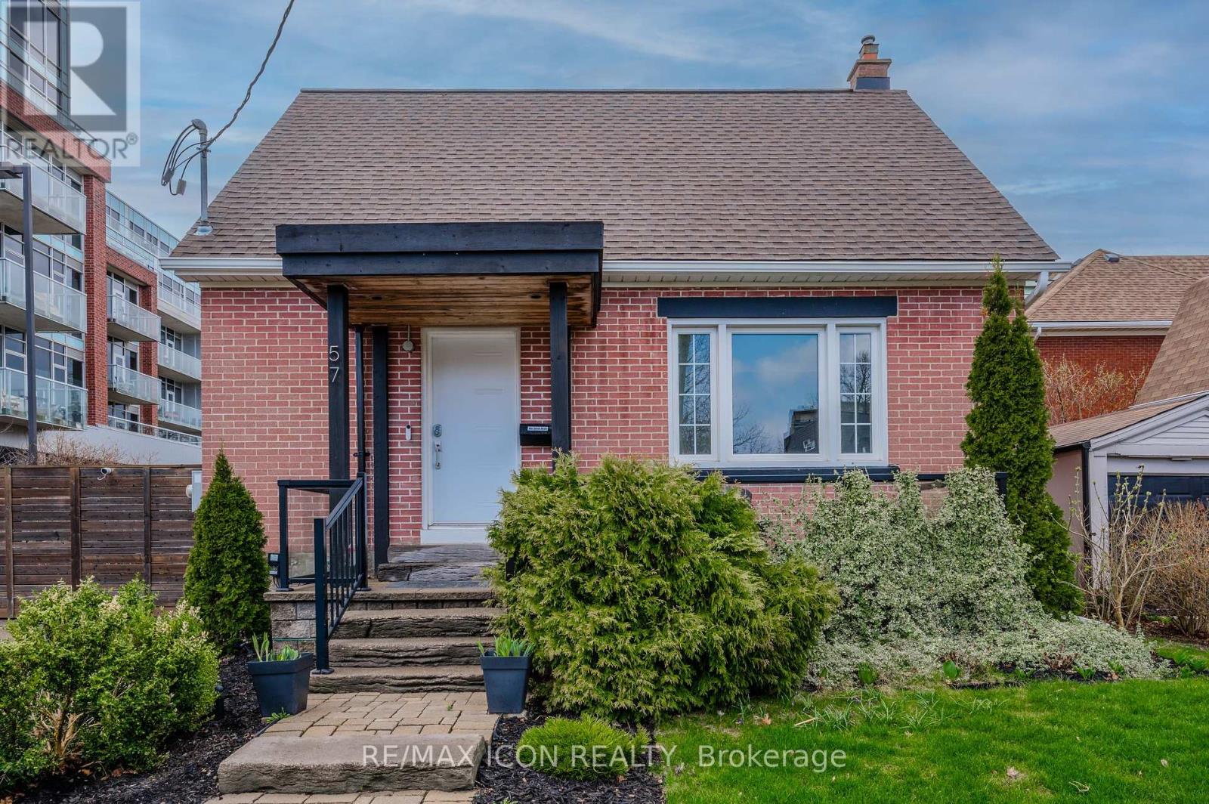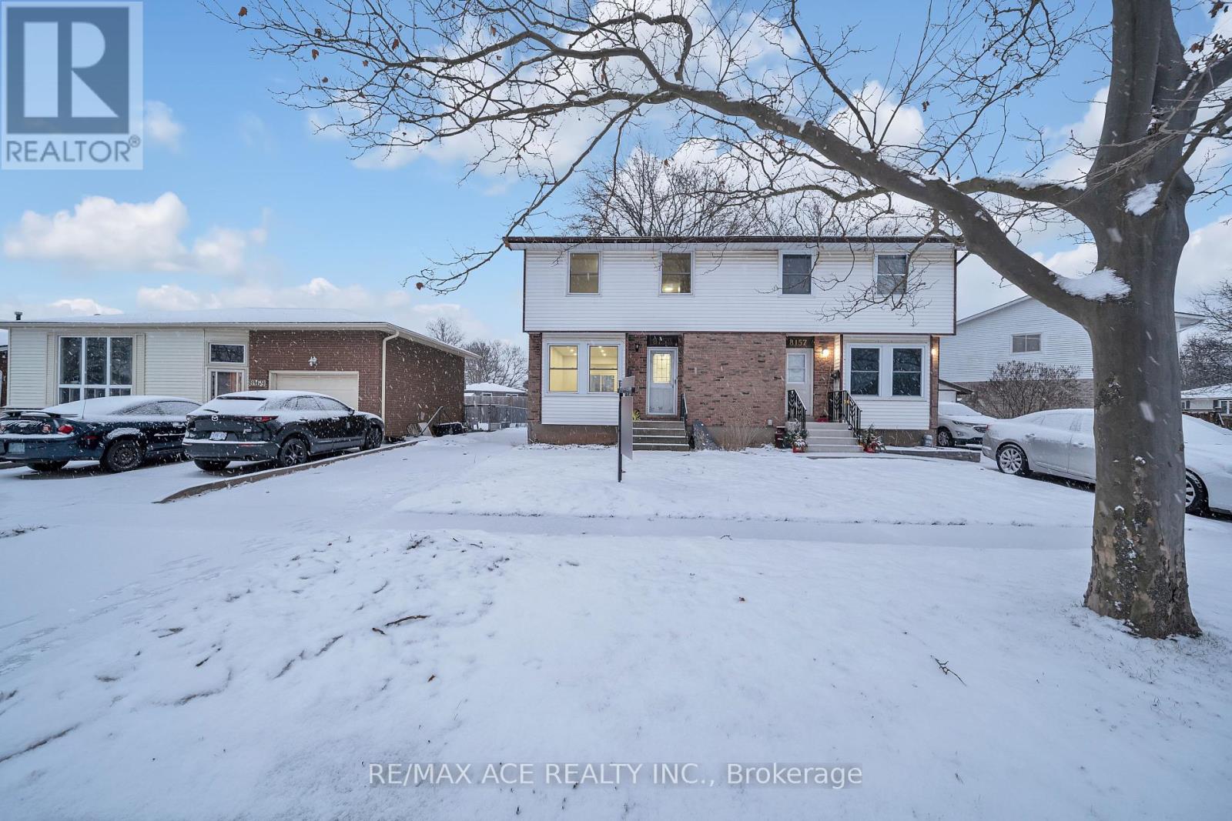18 First Avenue
Orangeville, Ontario
Turnkey Legal Triplex in the Heart of Orangeville!An incredible investment opportunity awaits just steps from downtown Orangeville! Situated on a generous 50 ft frontage lot, C5 zoning - this fully tenanted legal triplex offers three self-contained units, each with private entrances and ensuite laundry.Featuring two 1-bedroom units on the main level and a 2-bedroom unit on the upper floor complete with its own private deck. Fully renovated in 2009+/- with updated finishes and systems, and new shingles in 2025. Additional highlights include: 12-car back to back parking off Dairy Lane at the back of the property, separate hydro meters for each unit, rental income of $5,339.25/month. Location is unmatched and is just steps to restaurants, shops, and all that downtown Orangeville has to offer!Whether you're a seasoned investor or just starting your portfolio, this is a rare chance to own a fully occupied, income-generating property in a prime location. Opportunities like this with the location and lot size dont come often. Act fast! (id:57557)
4 - 10 Dufferin Street
Norwich, Ontario
Home sweet home! 10 Dufferin Street, Unit 4, in wonderful Norwich offers practical, hassle free, and affordable living. Thoughtfully designed living space on the main level with kitchen, living room, dedicated dinette and powder room. Upstairs are 3 good sized bedrooms and an updated 4pc bath. The lower level is complete with a great rec room and large utility/laundry room affording plenty of storage space. All within walking distance to downtown shopping, community center & elementary school. This property is perfect for those downsizing, starting out, or for a small family. Enjoy all the benefits of this well managed condo lifestyle; no grass cutting, snow removal or building maintenance, with the ability to relax on your spacious back patio this summer! (id:57557)
27 Lillian Street
Wallaceburg, Ontario
LOCATION LOCATION LOCATION!! Welcome to this this 3 bedroom, 1.5 bathroom side split, nestled in a quiet and desirable family-friendly neighbourhood that's close to schools and parks. This inviting home offers a spacious and functional layout, perfect for everyday living and entertaining. The main floor features a nice sized living room and a functional kitchen with dining area. Upstairs you’ll find 3 nicely appointed bedrooms and a spacious family bathroom. Located in the lower level is a family room with wood burning fireplace, a cute 2 pc bathroom and a utility room for storage and laundry. Step out to the backyard to enjoy a large in ground pool and fire pit area, ideal for relaxing summer days and evenings with family and friends. The stamped concrete dbl driveway adds great curb appeal and ample parking. Book your showing today! Furnace/ac is approx 7 yrs, updated vinyl windows, sump pump 2024, pool pump 2023, pool filter 2024, roof approx. 10 yrs old. Book your showing today! (id:57557)
30 - 35 Midhurst Heights
Hamilton, Ontario
This exquisite executive townhome features 3 bedrooms and 4 bathrooms, combining modern luxury with functionality. The main floor offers an open-concept living area bathed in natural light. Elegant finishes throughout include a TV custom-built stone wall with an electric fireplace, 9-foot ceilings, pot lights, modern light fixtures, heavy duty vinyl flooring on all three levels, expansive wall-to-wall windows on main floor and a floating staircase that adds a dramatic touch. The gourmet kitchen is a chef's dream, boasting a large island with quartz countertops, newer high-end appliances, double oven/air fryer, and plenty of storage. A mudroom provides easy access from the garage. On the second floor, the spacious office can easily be converted into an additional bedroom if needed. The master suite is a true retreat, complete with a spa-like ensuite featuring a walk-in shower, a generous walk-in closet, and direct access to the 240 sq. ft. rooftop terrace, offering breathtaking views. A conveniently located second-floor laundry room completes this level. The fully finished basement adds even more living space, with a rec room, gym, full bathroom and a large storage room. The private backyard, overlooking a serene ravine, is perfect for relaxation and entertaining, with a large patio, a hot tub and green space. With countless upgrades throughout, this home is truly a must-see! (id:57557)
7 Graphite Drive
Kitchener, Ontario
Welcome to the HAZEL model at 7 Graphite Drive in Doon South where modern comfort meets effortless living. This pre-construction 2-bedroom + den, 2-bathroom stacked townhome is part of an exciting new community built by Fusion Homes, known for their award-winning craftsmanship and attention to detail. Located in a vibrant area close to nature trails, schools, shopping, and major highways, its a lifestyle that balances convenience with connection. Step inside to a thoughtfully designed open-concept layout with clean lines, quality finishes, and natural flow. The heart of the home is the stylish kitchen, complete with stone countertops, a full stainless steel appliance package, and a breakfast bar for casual meals or conversation. The adjoining great room is perfect for relaxing, entertaining, or simply enjoying the moment. The primary suite offers a private retreat with its own ensuite and ample closet space, while the second bedroom and den provide flexibility whether you're working from home, hosting guests, or creating a space that's uniquely yours. With laminate flooring in the main living areas, cozy carpet in the bedrooms, and tile in all wet zones, every detail has been chosen for comfort and durability. Central air conditioning, main-floor laundry, and a covered front patio add to the sense of ease. This garden-level suite also includes one parking space, brick and vinyl exterior finishes, 8 ceilings, and a high-efficiency air handling system. Tentative closing is Fall 2026. Crafted for those who value simplicity without sacrificing style, this is more than just a new home it's your next chapter (id:57557)
57 Peppler Street
Waterloo, Ontario
Welcome to this beautifully maintained 3-bedroom, 2-bathroom home nestled in a family-friendly neighborhood of Uptown Waterloo. Location is prime with walking distance to the city center and all amenities it has to offer. From the moment you arrive, you ll be captivated by the homes inviting curb appeal with a well-manicured front lawn, mature and a welcoming front porch that sets the tone for the warmth inside. Once inside you will love all three finished levels with plenty of upgrades starting with updated kitchen featuring modern appliances and plenty of cabinet space and large countertops perfect for cooking and hosting. Next come bright and airy living spaces large windows flood the main family area with natural light, creating a bright and welcoming atmosphere. Spacious bedroom and full bathroom makes the main level even more convenient. On the second level you will find two more fair size bedrooms filled with natural light. Basement is another example of smart lay out. Nice rec room with an office corner, exercise zone, a laundry room and 4 piece bathroom are super functional and ready to go. With almost zero maintenance the back deck and the side yard with gazebo just calls for those awesome gatherings with friends or family members. Last but not the least private double driveway is another cool feature of this amazing property. Recent upgrades include: 200 AMP electrical panel and EV charger - 2021, washer and drier - 2022, water heater (rented) - 2022, heat pump - 2022, AC - 2022, roof and gutters - 2022, Insulation (attic, walls)-2023, water softener - 2024 (id:57557)
122 Dufferin Avenue
Brantford, Ontario
Welcome to 122 Dufferin Avenue, Brantford Nestled in the coveted Holmedale neighborhood of Brantford, this exceptional century home is ideally located near the Grand River trails, top-rated schools, and picturesque parks. Situated on an expansive 0.254-acre lot significantly larger than the surrounding properties this home offers a rare and valuable sense of space and privacy in an otherwise charmingly compact neighborhood. Combining historic charm with modern updates, this property boasts stunning features such as soaring ceilings, expansive rooms, intricate trim, crown moulding, and oversized windows, all enhanced by careful renovations that seamlessly blend classic beauty with contemporary luxury. With 7 bedrooms, a loft, 5 bathrooms, 2 kitchens, and over 5,600 sq. ft. of living space, this home offers abundant room for family gatherings and quiet retreats. The well-appointed in-law suite, complete with a private entrance, provides the perfect space for extended family or guests. The private backyard is a true oasis, enclosed by a beautiful brick garden wall and featuring meticulously maintained gardens, a heated inground pool (liner 2025), a hot tub (2019) with seating for 8, and multiple lounging areas to enjoy the serenity of your surroundings. Additional highlights: A fully finished third floor for additional living space Detached double garage Original slate roof Ductless air conditioning Pool (20x40 9 ft deep) New boiler (2020) herringbone-patterned 5" hand-scraped hardwood floors throughout, including the front foyer Second-level laundry Gorgeous stained-glass windows Upper terrace for outdoor enjoyment This architectural masterpiece is brimming with warmth, history, and character, offering the perfect blend of timeless style and modern convenience. A truly unique home with an oversized lot perfectly positioned in one of Brantfords most prestigious neighborhoods! (id:57557)
8159 Lynhurst Drive
Niagara Falls, Ontario
Welcome to your little nest retreat! This exquisite 3+1 bedroom , 2 bathrooms two story semi-detached house is offered for sale. Step into a world of contemporary comfort and convenience in the heart of Niagara falls. This house is only a 10 minute drive to world famous Niagara falls. Enjoy easy access to shopping ,dining ,entertainment and transportation options. This two story lovely house is fully renovated and freshly painted. Terrific curb appeal as you enter the long concrete driveway. Large backyard for you and your family. Main floor boasts a large living room, proper dining room and good sized kitchen. The second floor has 3 bedrooms and a 3 piece bathroom. A stand-out is the large master bedroom 17.2' X 10.5'. Basement level is partially finished, with a rec-room, laundry and a 3 piece bath. Updates include newer furnace and A/C, new kitchen , new washroom upstairs and freshly painted. (id:57557)
33 Fairwell Avenue
Haldimand, Ontario
Welcome to 33 Fairwell Avenue - a stunning retreat steps from Lake Erie. Known affectionately as "Lucy's Lake House", this elegant two-bedroom raised bungalow blends tranquility with comfort, offering an exceptional opportunity in one of Haldimand County's most picturesque lake communities. Cherished by the same family for over two decades, the property is set on a generous 100x100 lot with no rear neighbours and panoramic farm field views. This seasonal escape invites you to relax, recharge, and entertain. Inside, you'll find crisp whites, nautical blues, shiplap walls, barn doors, ambient lighting, and new flooring. The bright white kitchen walks out to the deck - ideal for morning coffee or sunset cocktails - while a cozy gas fireplace anchors the open-concept living space with warmth and charm. The home was lifted in 2022 and now features an 8-foot poured concrete basement for added storage. Mechanicals include a gas furnace, air conditioning, central vac, 2,000-gallon cistern, and 2,000-gallon holding tank. The professionally landscaped grounds are built to enjoy. Centered around a custom herringbone patio, the spa-style firepit lounge is complemented by an 8x8 timber structure ready for hammocks, hanging chairs, or romantic string lights. A white arbour captures golden hour beautifully, offering a perfect backdrop for sunset toasts, wedding photos, or milestone memories. From breezy mornings to starlit evenings, every corner invites you to slow down and soak it all in. A whimsical treehouse delights children and grandchildren, while two sheds offer space for storage or hobbies. Just 30 minutes to Port Dover and Dunnville, 45 to Hamilton and Brantford, 33 Fairwell Avenue delivers the feel of a boutique resort with the privacy of a tucked-away lakeside escape. Book your private showing today! (id:57557)
14 - 575 Woodward Avenue
Hamilton, Ontario
Welcome to Unit 14 at 575 Woodward Ave. This recently built, well-maintained townhouse features three bedrooms and 2.5 washrooms, making it ideal for small families, first-time homebuyers, or investors. The second level boasts an open-concept living space with a builder-upgraded kitchen with upgraded appliances. Including upgraded third level bathrooms with a custom walk-in closet in the master bedroom. Backing up onto a park, this Waterworx Townhome built by Losani Homes is perfectly situated minutes away from major highway access, making your travel times quick. Come and see this home today! (id:57557)
26 - 1155 Paramount Drive
Hamilton, Ontario
Stunning end-unit townhouse located in the highly desirable Heritage Green neighborhood of Upper Stoney Creek. Situated in a family-friendly condo community, this home backs onto a lush park, offering ample green space and privacy. The open-concept main floor features a chef inspired kitchen with a large island with granite counters, complemented by beautiful hardwood floors throughout. The bright and spacious living room seamlessly flows into the kitchen, creating an ideal space for entertaining. Sliding doors with integrated blinds lead to a balcony, perfect for a BBQ or bistro set. The upper level boasts three generously sized bedrooms, including a spacious master suite. A 4-piece bathroom and convenient laundry area complete this floor. The lower level offers a cozy retreat with a wood-burning fireplace, a 2-piece bathroom, and an additional shower. Walk out to the fully fenced rear yard for outdoor relaxation. This home is just minutes from shopping, dining, and offers easy access to highways. It's also within walking distance to the scenic Felker's Falls. (id:57557)
34 Rapids Lane
Hamilton, Ontario
Gorgeous and beautifully upgraded three bedroom, three washroom townhome located in one of Hamilton's most desirable communities - perfect for families, first time buyers or savvy investors. This home offers modern comfort and style across 1850 sqft of living space. Bright open concept layout with high end laminate flooring and potlights.9ft ceilings on 2nd floor, laminate on main and 2nd floor. Large breakfast area with walkout to private balcony, perfect for summer BBQs or your morning coffee. Upgraded kitchen features quartz counters, stylish backsplash, pantry for extra storage and stainless steel appliances. Garage entry to home. Laundry located upstairs for convenience. Ground floor family room can be converted into 4th bedroom. Mins to hwy 403/407/QEW and Red Hill Valley Pkwy. Lots of visitor parking available. (id:57557)















