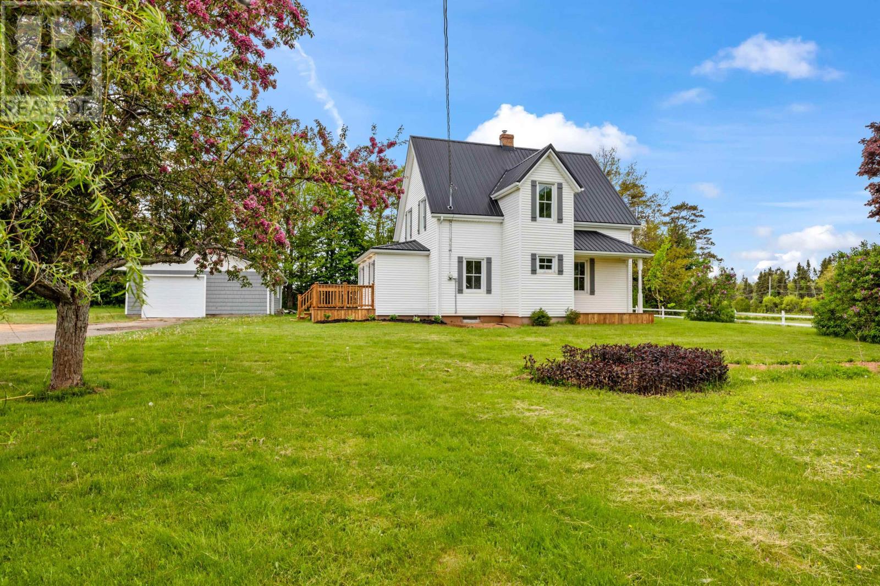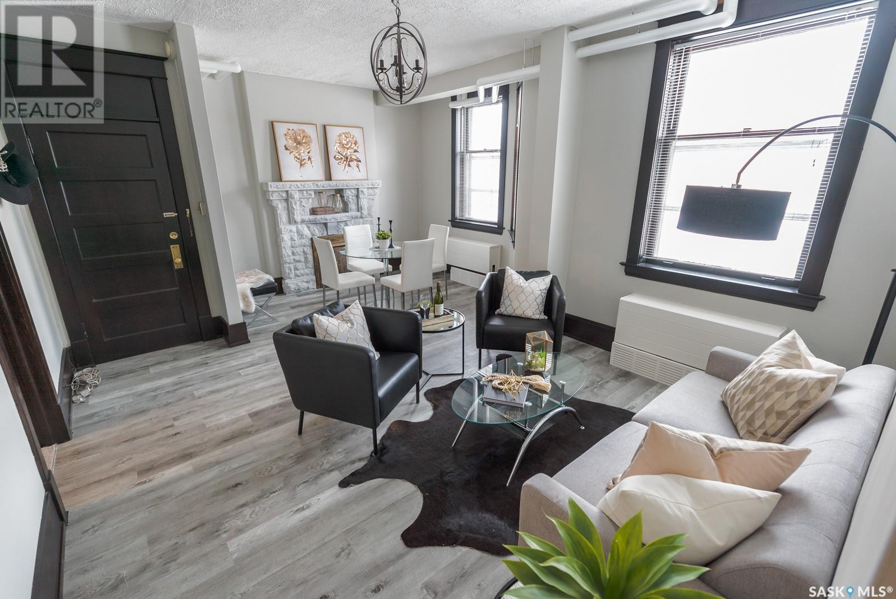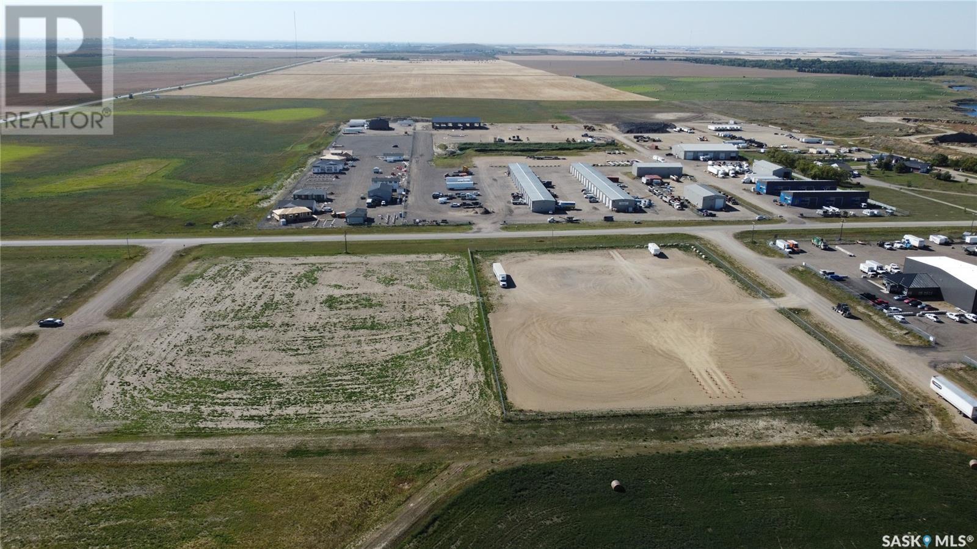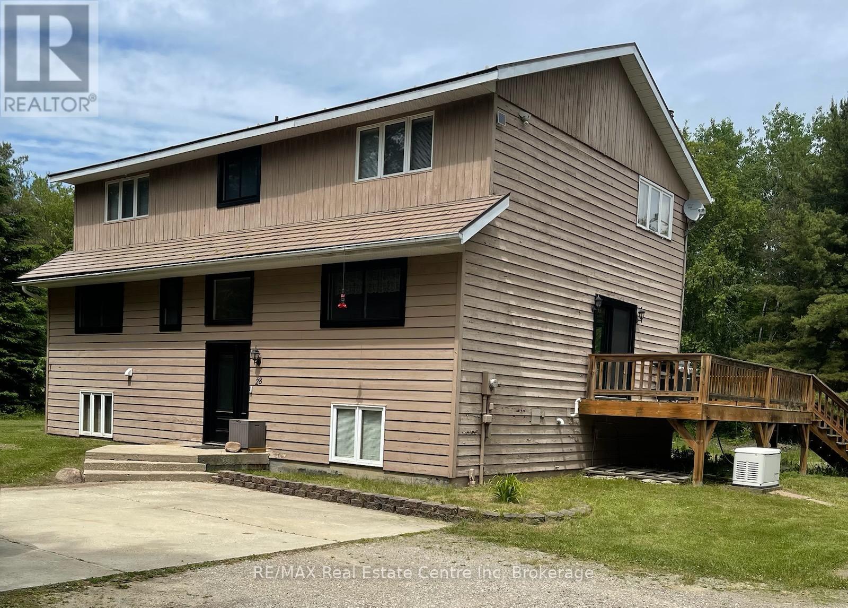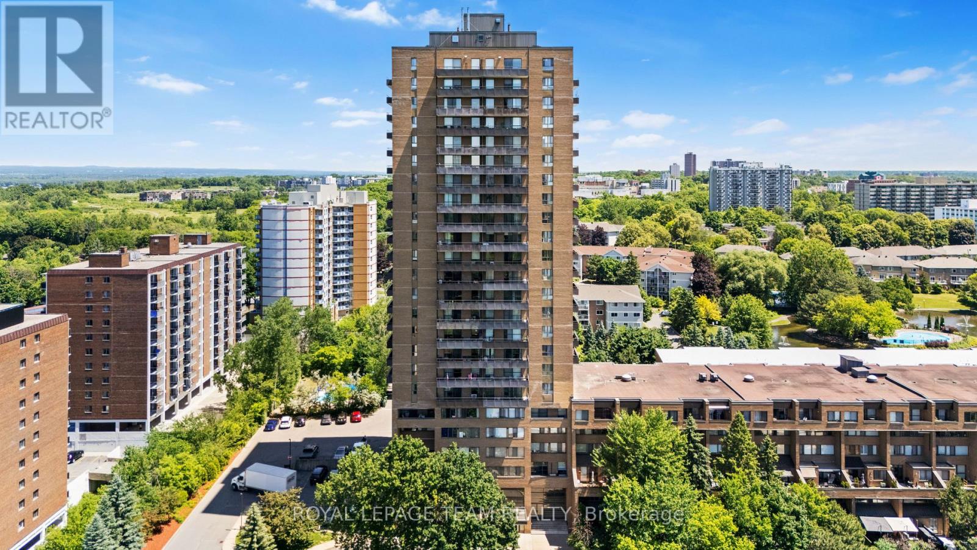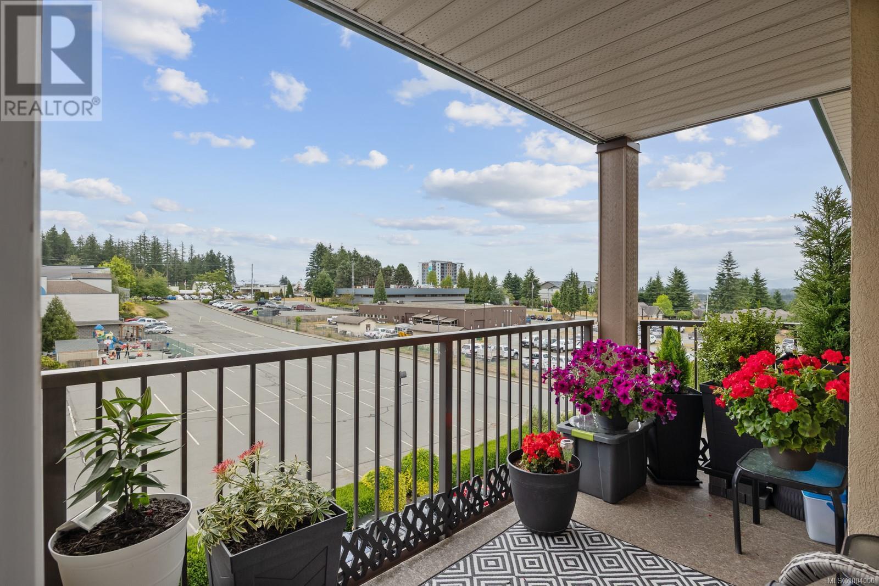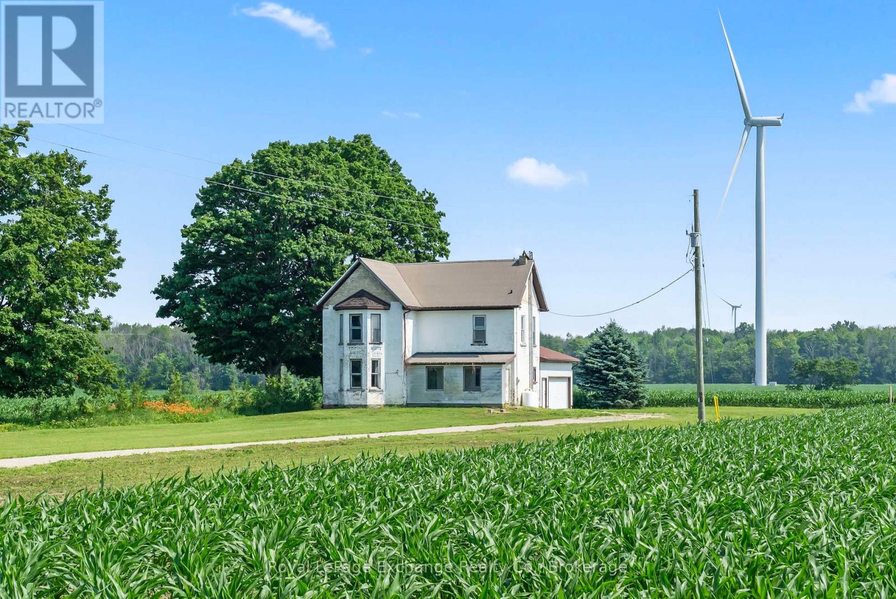1374 Highway 236
Scotch Village, Nova Scotia
Nestled on 17 vast acres, this property offers endless possibilities for both equestrians and business owners. The barn is an ideal base for horse operations. It features five well-sized 10 x 10 stalls, a tack room, a pump room, a wash bay, and a hayloft capable of holding over 700 square bales. A reliable dug well ensures a steady water supply, complemented by five strategically placed, non-freeze hydrants for easy watering in the turnarounds and arena. The crown jewel of this estate is the expansive 60 x 104 indoor riding arena, designed for year-round use, with three additional stalls and a 30 x 40 hay storage wing to accommodate all your equestrian needs. The flexible layout could also make it an excellent choice for businesses that require large-scale storage or warehouse space. Towering 50-year-old pine trees surround the property creating a private and serene environment. There is a 24/7 security system as well as durable flex vinyl fencing which enhances both the security as well as the charm of the property. Whether youre an equestrian enthusiast seeking the perfect space for your horses or a savvy entrepreneur in search of commercial potential, this property presents a unique and rare opportunity. With ample space, top-tier amenities, and numerous business opportunities, this horse farm truly offers the best of both worlds. Dont miss the opportunity to make it yours! (id:57557)
55 Lowther Drive
Cornwall, Prince Edward Island
Welcome to 55 Lowther Drive. A charming and well-maintained home located in the heart of Cornwall. This spacious property features two large bedrooms and a full bathroom, making it an ideal space for a small family, retirees, or anyone looking for comfort and convenience in a prime location. Enjoy the ease of all electric heat throughout the home, creating a cozy and efficient living environment year-round. The open-concept layout seamlessly connects the kitchen, dining, and living areas, perfect for entertaining or relaxing at home. New heat pump and roof was done in 2024. Storage will never be an issue with abundant closet space throughout the house, and you?ll appreciate the attached single-car garage for added convenience and protection during the winter months. Step outside to find a spacious 16x14 shed, ideal for tools, hobbies, or additional storage needs and a fenced back yard. Situated within walking distance to the APM Centre, local churches, a coffee shop, and other local amenities, this location offers a perfect blend of community and accessibility. Whether you're downsizing or looking for a low-maintenance home with thoughtful features, 55 Lowther Drive is a must-see. All measurements are approximate and must be verified by the purchaser if deemed necessary. (id:57557)
185 Essex Crescent
Charlottetown, Prince Edward Island
Welcome to this beautifully designed 4-bedroom, 3 bathroom home nestled in the sought-after Windsor Park subdivision. Featuring a desired split-entry layout this home offers both comfort and functionality for modern living. The open concept main level is perfect for entertaining, seamlessly connecting the kitchen, dining and living areas with an abundance of natural light. The attached, heated, double car garage provides convenience and cozy access during the colder months. Step outside and enjoy the serene backyard, which backs onto a peaceful wooden space, ideal for relaxing, playtime, or hosting summer gatherings. With plenty of room for the whole family and thoughtful design throughout, this home is the perfect blend of privacy, style, and practicality. All measurements are approximate and should be verified by the purchaser if deemed necessary. Please note: realtor is directly related to vendor. (id:57557)
12206 St Peters Road
Tracadie Cross, Prince Edward Island
DON'T DELAY!! Just Reduced!!! Totally Renovated 3 Bedroom, 2.5 Bath Character country home only 10 mins from Charlottetown city limits on a 1.09 acre Mature lot with new fence on both sides and beautiful Trees on property. From the time you enter the home off the New PT Deck to the spacious entrance , it feels like a new home Home. The home has been completely renovated from the approximately 20 year old Poured Concrete foundation to the New Steel Roof. Has all Vinyl Windows & Siding, Insulated entrance door, Beautiful New white Kitchen cabinets C/W Island and High end Stainless Steel Appliances. All New Bathroom cabinets and Electrical and Plumbing all upgraded along with All new Light Fixtures , New insulation in outside walls and R-50 in Attic along with spray foam around exterior joist header in basement. Open concept Kitchen & Dining room with New Vinyl plank flooring in all rooms except Dining room & Livingroom as they are original refinished Hardwood floors. Sliding French doors leading to Living room. New main floor Laundry room & 2 Pc bath C/W Newer Washer & Dryer. Original Solid Staircase leads to 2nd floor where you will find the Spacious Primary Bedroom with Walk-in Closet and Beautiful En-Suite bath; 2 other good size bedrooms and main 4 pc Main bath. Nice open hallway with large dbl Closet. Home was converted to Convection Electric heat , with one original Cast iron Rad in Living room and 2 Heat pumps providing heat & A/C in the summer. Home has been renovated with Low maintenance in mind ! New Water Pressure Tank 2025. The detached 22' x 34' Garage/ Workshop has New vinyl ceiling, New poured concrete floor, New Steel roof and New Overhead insulated Steel door with remote opener and wired with some insulation. New Paved Driveway with room for turning. Located only 5 mins from Beautiful North shore beaches and 15 mins to " The Links at Crowbush Cove". Note: All measurements are approximate and should be verified by Buyer if deeme (id:57557)
89 Rte 13
Crapaud, Prince Edward Island
Charming Country Living in the Heart of PEI ? $459,900 Situated between Charlottetown (20mins), Summerside (20mins), in the developing community of Crapaud. Set aback on a beautiful, quiet double-lot, this home offers comfort and functionality for families, hobbyists, or those seeking a peaceful retreat. Inside, you?ll find a bright and airy kitchen filled with natural light, a stunning dining room, separate living room perfect for hosting, and a dedicated home office and full bathroom. Walk up to the second floor to four generous bedrooms and two full bathrooms with the master-bedroom featuring a newly renovated full ensuite bathroom and walk-out balcony! Step into your private outdoor retreat, where a brand-new hot tub and a tranquil fireplace lounge create the perfect setting for relaxation and year-round entertaining. Surrounded by mature trees, the property is dotted with apple, plum, and cherry trees, as well as wild raspberry bushes?ready to be enjoyed right from your own backyard. Plenty of space remaining for a large pool, vegetable gardens, solar panels, you name it; there?s room for it. Beyond the home, the location offers an exceptional lifestyle. You?re just 5 minutes from the beach and the picturesque village of Victoria-by-the-Sea - incredible for kayaking, swimming and walking the red-sand beaches at low tide, known for its artisan shops and coastal charm. A ski and outdoor adventure park is only 10 minutes away, providing fun and adventure year-round with alpine, Nordic, mountain biking, hiking and ATV trails. The community of Crapaud features local restaurants and cafes, a medical centre & pharmacy, school, fitness centre/gym and hockey arena, a curling club/bar, and other great local conveniences, making it an ideal place to live, work, and play. This home is priced to sell at $459,900?a fantastic opportunity to enjoy the very best of PEI living. (id:57557)
15 2201 14th Avenue
Regina, Saskatchewan
Here, you find this two bedroom, one bathroom home, that is perfect for a young professional, couple or single looking for a unique condo that is sometimes hard to find in Regina. From the outside curb appeal, you know you’re entering into something special, but behind this unit’s door, you walk into a recently renovated space that accentuates character and mixes modern, in all the right places. New flooring and paint guide you through most of the main floor, with a 4pc bath offering a bright and contrasting colour palette. Tall ceilings add to the feeling of the spaces being larger than they look and with the way this kitchen was renovated, you appreciate the extra storage and an eat-in nook! Other upgrades include but are not limited to; quartz counters with new sinks in the kitchen and bathroom, updated stain to accent the doors, base, trim and cabinets, replaced stainless steel fridge, stove and dishwasher and something else you won’t see but the new owner will reap the benefit of? A recently converted heating system, updating this building from the old boiler, to a much more efficient system with new metal radiators in 2020. Lastly, enter from the front through the main secured door, or at the back with direct and easy access right into your unit. Although 1 parking stall is included, you may not have the use for the car as often as you think, with the location of this building being walking distance to so many of Regina’s downtown. (id:57557)
1 Apprentice Avenue
Pilot Butte, Saskatchewan
Prime 3.74-acre industrial lot available, ideally suited for trucking companies, storage facilities, or warehouse operations. Located in the R.M. of Edenwold off Highway 46, just north of Pilot Butte and a quick 4-minute drive east of Regina city limits, this property is surrounded by thriving businesses. Priced at $169,500 per acre, the expansive lot offers ample space for large vehicles with easy truck and trailer access. Its level, open layout is perfect for high-capacity storage, warehousing, and logistics. With a strategic location near major highways, the site ensures seamless transportation and distribution. The owner is also willing to build to suit with a long-term lease agreement, offering flexibility for businesses looking to maximize efficiency and streamline operations. An outstanding opportunity to establish or expand a central hub for trucking, storage, or logistics in this prime location. (id:57557)
28 Pinegrove Crescent
Adjala-Tosorontio, Ontario
This custom home is priced to SELL, No open houses, don't buy the cottage, you have the best of both worlds. You can reap the benefits of city conveniences and fresh air, sunshine, open spaces on your very own private Custom Built Estate Home With almost 2200+ square feet above grade. Boasts Soaring living room Ceiling with skylights. Fireplace, 60K worth of new energy efficient windows, all new bathrooms, Generous room sizes, Steel Roof with lifetime warranty.. Lots of upgrades This home is also Energy certified with certificate. Having guests over? Tons of parking. separate double car garage, workshop and loft. Perfect space for your hobbies or business. One and a half acres of land for gardening. City perks minutes away: lakes, boats, fishing, hikes, outdoors, golf, skiing all around the corner with all amenites near by. It's a lifestyle choice. High speed internet allows you to work from home! No more sitting in traffic for hours. No sign on property. (id:57557)
2406 - 505 St. Laurent Boulevard
Ottawa, Ontario
Welcome to carefree condo living with one of the best panoramic views in the city! This spacious 2-bedroom, 1-bathroom unit offers stunning unobstructed vistas to the east, south, and west enjoy breathtaking sunrises, sunsets, and cityscapes every day from the comfort of your own home.Ideally located, you're steps from shopping, dining, transit, parks, and all the essentials. Inside, the layout is bright and functional with generous living and dining areas, ample storage, and well-proportioned bedrooms. The unit has been well maintained and offers an excellent opportunity for both homeowners and investors alike. Resort-style amenities include a beautifully landscaped outdoor pool area, fitness centre, sauna, library, party room, workshop, and more the perfect blend of convenience and leisure. Underground parking is included, and condo fees cover ALL utilities (heat, hydro, water), making it easy to budget with no surprises. A rare chance to own a centrally located condo with million-dollar views, great amenities and everything included. Book your showing today! (id:57557)
3689 Glen Oaks Dr
Nanaimo, British Columbia
You have found one of the most sought-after parcels of land in prestigious Oakridge Estates. This very well-maintained home faces the ocean with south-facing exposure, overlooking Departure Bay, the city's inner harbour and over the Georgia Strait. Take in the passing BC Ferries or watch the departing seaplanes, a captivating view that enjoys the City lights of downtown Nanaimo, a custom-designed home with mature landscaping, triple-car garage, and unauthorized accommodation that can easily be returned to primary use for the main home. As you enter the dramatic entrance you will admire the condition of the home; recent renovations include a newer roof and a remodelled island kitchen, which leads to the deck and garden area. Although the views are the most captivating amenity, please remember to walk around the garden area, which has taken years to mature and is now at its prime with manicured shrubbery, garden beds, a sitting area, and lawns maintained by an irrigation system. With over 3700 sqft of living space, this home can easily accommodate a large family, or perhaps even the couple who spends only part-time in the city and is looking for someone in the guest area with a separate entrance to watch over the home while they are away. With plenty of storage in the large garage and crawl space, there is even RV or boat parking to the side of the property. This home is worth traveling to see for the out-of-province buyer looking for a jewel on the island. (id:57557)
402 280 Dogwood St S
Campbell River, British Columbia
Welcome to Unit 402—a stunning top-floor, east-facing condo in a vibrant 55+ community, where serene morning light fills every room and your charming balcony welcomes you to unwind with a fresh cup of coffee (or tea) as the day begins. With new stainless steel appliances, the kitchen is ready for anything you throw at it. Cozy up by the natural gas fireplace during cool evenings or step out onto your private balcony to enjoy sweeping sunrise views and gentle morning warmth—perfect for cultivating a lifestyle of comfort, calm, and connection. Enjoy the added convenience of in-unit laundry, built in storage shelves plus a separate storage locker in the underground parking garage. Community perks include a shared library, BBQ area and a banquet room with a full kitchen for gathering with friends. Designated RV parking adds convenience if needed. Located within walking distance of shops, services, and scenic trails, Unit 402 marries sophisticated living with ease and independence. (id:57557)
728 North Line
Kincardine, Ontario
Farm house on severed parcel of land totaling approx. 1.33 acres. Set nicely back from the municipally maintained paved road surrounded by farmers fields sits a 2 storey a home filled with endless possibilities! This home which has approx 1720 sqft above grade and is in mainly original condition but has a recently installed pressure tank for the well, metal roof/soffit/fascia and eavestroughs, brick exterior, forced air propane furnace and attached garage measuring 24ft x 24ft with over head door. This property, home, chattels/fixtures, well/septic services are sold in an "as is" condition with no representations/warranties made by the Seller. (id:57557)




