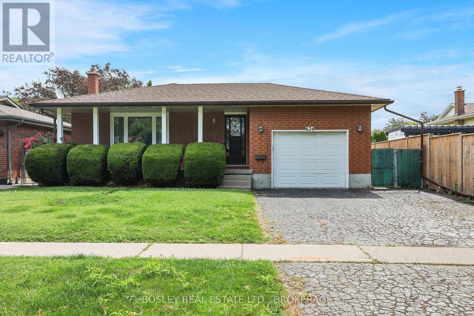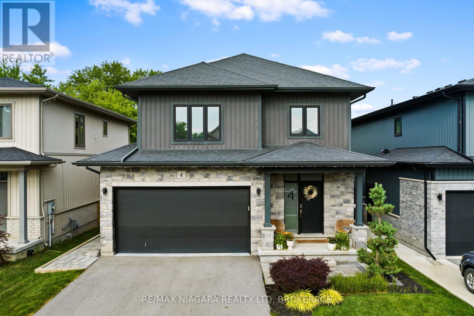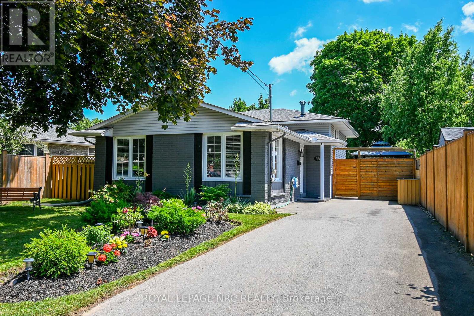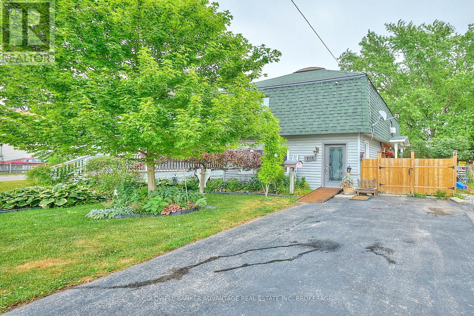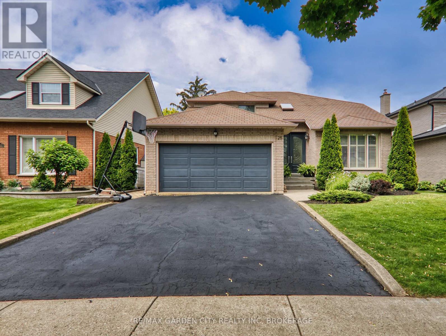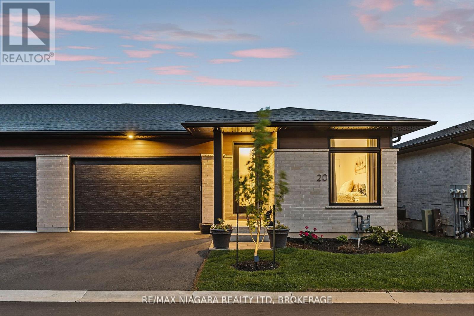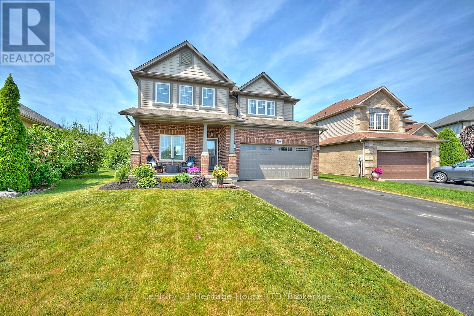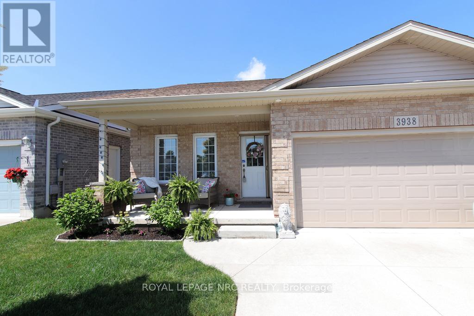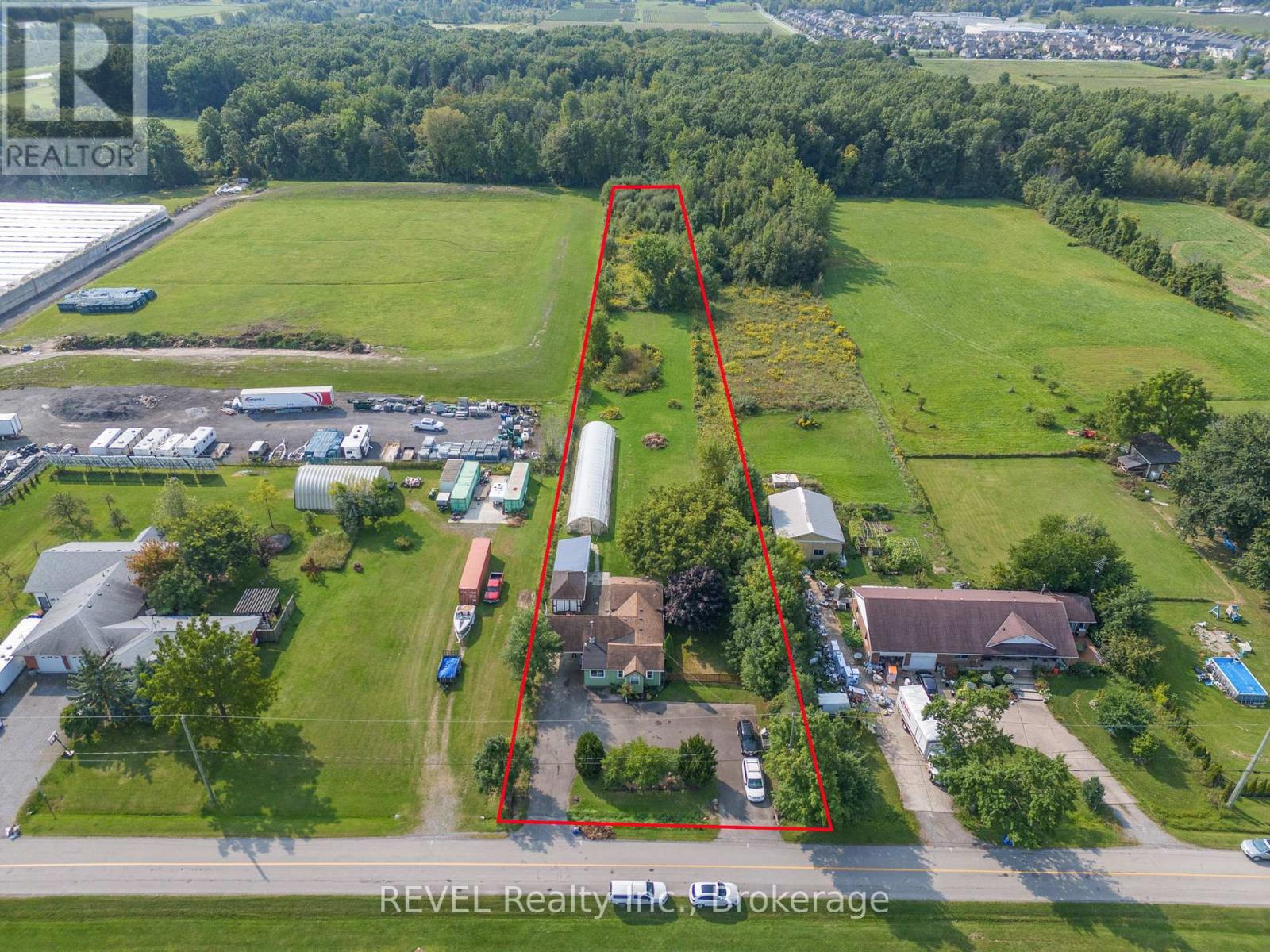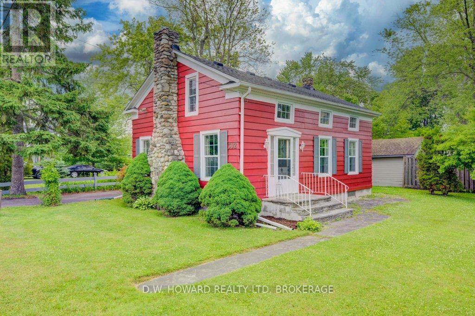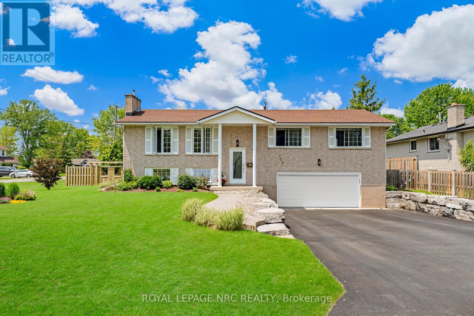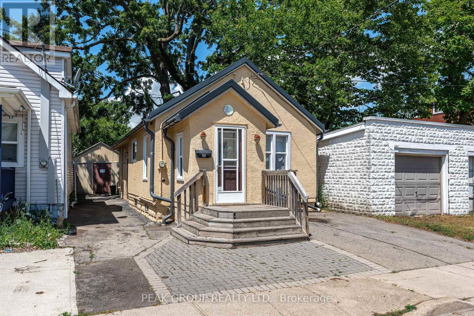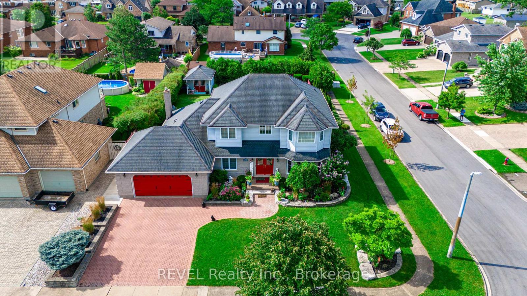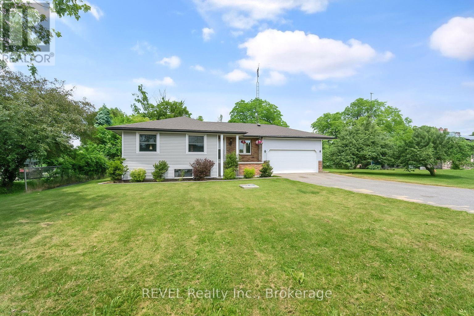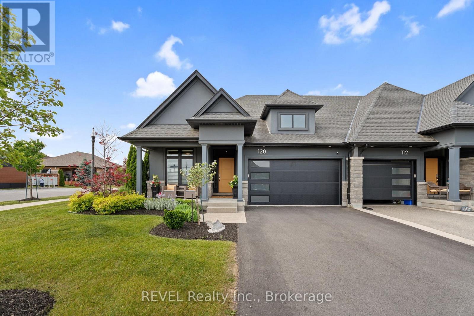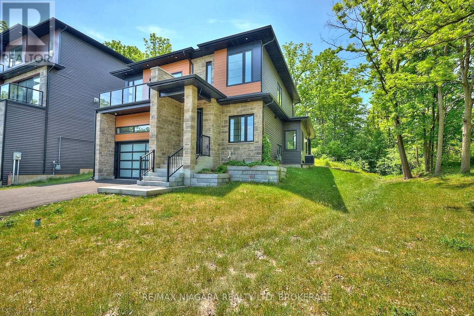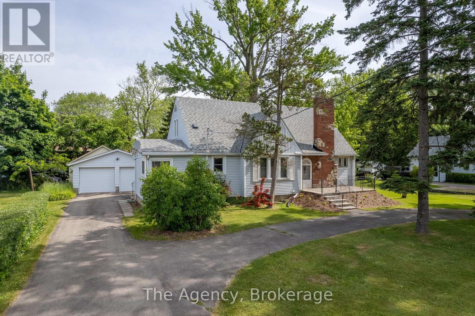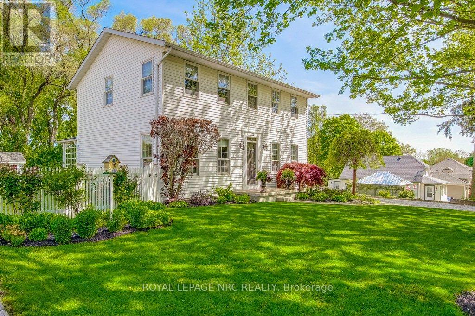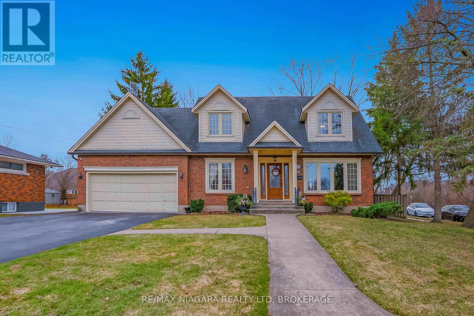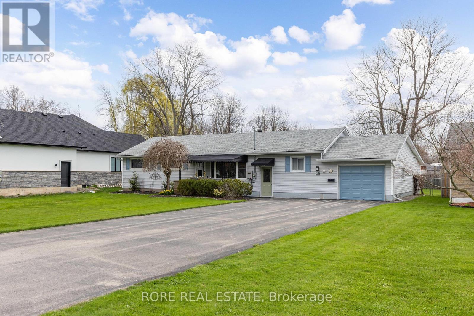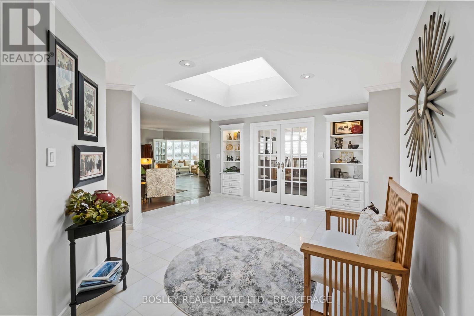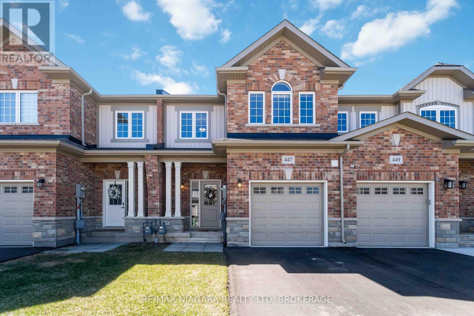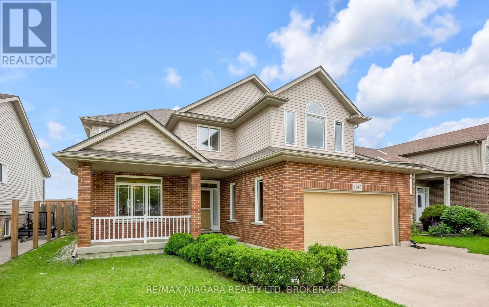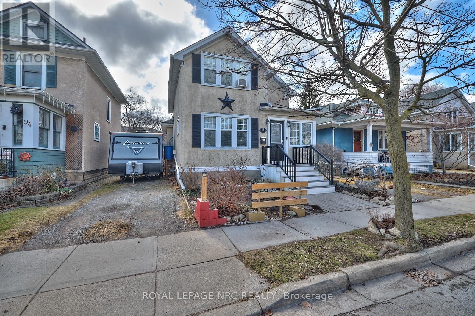4479 Mitchell Avenue
Niagara Falls, Ontario
Beautiful North End Niagara Falls Solid Brick Backsplit with attached single car garage! Main Floor remodelled and opened up for a spacious and inviting entertaining space with new large kitchen island, Quartz countertops, and all new kitchen cabinets. Modern and Bright with pot lights throughout main floor and large windows. The upper level features 3 bedrooms, lots of storage in the hallway, and a 4 pc bath. Lower level includes a large rec room with gas fireplace, 3pc bath and 4th bedroom. Separate walk out to rear yard for easy convenience AND IN LAW POTENTIAL! Laundry and more storage space in the fourth level! Updates include: full main floor renovation, new kitchen and island, counters, flooring, updated electrical, new doors and trim all in 2022. Spacious, fully fenced yard with patio and shed. This home has it all and is a must see, move in ready and close to all amenities in Niagara. (id:57557)
8797 Pawpaw Lane
Niagara Falls, Ontario
Absolutely stunning 2-storey home on a premium corner lot, loaded with builder upgrades and modern finishes throughout. This beautiful property features a striking stone and vinyl exterior with excellent curb appeal and a bright, open-concept interior designed for todays lifestyle. The main floor offers elegant hardwood and tile flooring, a spacious front office that can double as a bedroom, and a stylish kitchen with a large island, extended cabinetry, and ample counter space. The kitchen flows seamlessly into the dining area and great room, complete with a cozy gas fireplace and abundant natural light. Upstairs, the primary bedroom suite offers a luxurious five-piece ensuite and walk-in closet. Three additional well-sized bedrooms, a second-floor laundry room, and a full bathroom provide plenty of space for family and guests. The fully fenced backyard is ideal for outdoor entertaining, while the double driveway and double car garage offer ample parking and storage. Ideally located minutes from the 406 and QEW, top-rated schools, golf courses, wineries, and the world-famous Niagara Falls. Don't miss your opportunity to own this beautiful, upgraded home. Book your private showing today! (id:57557)
624 Lake Street
St. Catharines, Ontario
This tidy North end bungalow is central to excellent schools, public transit, amenities and a stone's throw from nature trails, bike paths and picturesque Port Dalhousie on the shores of Lake Ontario. With a distinctly mid-century flair, this 2 bedroom bungalow has been meticulously maintained; Gleaming hardwoods, flawless plaster details, clean lines and a sophisticated elegance, this home is an ideal fit for those seeking low maintenance living. A fully fenced yard, tidy perennial plantings, and recent upgrades including roof (2015) chimney (2024), and updated windows throughout. With a fully finished lower level, this home offers additional office space and a fabulous family room with fireplace. Ample storage, and a single attached garage with inside entry complete this package. Turn key, stylish and so well cared for, this home appeals to the growing family, retirees and the busy professional alike. (id:57557)
4 Olde School Court
St. Catharines, Ontario
Welcome to this beautifully crafted home by Silvergate Homes, nestled in one of North End St. Catharines' most sought-after subdivisions. Ideally situated on a quiet, family-friendly street, you'll enjoy the convenience of nearby top-rated schools, scenic Port Dalhousie Beach, and the renowned Niagara-on-the-Lake wine country plus seamless access to the QEW for easy commuting. Offering a spacious and thoughtfully designed layout, this home features 3 bedrooms, 2 full bathrooms, and 2 additional powder rooms. The open-concept main living area is perfect for entertaining, enhanced by custom built-in ceiling speakers and a stunning feature wall with an electric fireplace that adds warmth and sophistication to the space. The designer eat-in kitchen is a true showstopper, boasting a large island with elegant white quartz countertops, custom modern cabinetry, and stylish finishes throughout. Gorgeous hardwood and premium tile flooring span the main and upper levels, adding both durability and elegance. Upstairs, you'll find three generously sized bedrooms, including a luxurious primary suite complete with a custom walk-in closet and a spa-inspired 5-piece en-suite featuring a floating double vanity and a beautifully tiled, floor-to-ceiling glass shower. A well-appointed upper-level laundry room with a large sink and extra cabinetry adds everyday convenience. The finished basement expands your living space with luxury vinyl flooring, a cozy rec room with fireplace, stylish wine/bar area, 2-piece powder room, and a cold cellar for extra storage. Step outside to your private, fully fenced backyard oasis expertly landscaped and featuring a custom covered deck, ideal for relaxing or entertaining on warm summer evenings. Complete with in-ground sprinkler system. This impressive home offers the perfect blend of style, comfort, and location. (id:57557)
59 - 144 Port Robinson Road
Pelham, Ontario
Welcome home to 144 Port Robinson Road located in the prestigious city of Fonthill! This incredible bungalow townhome built by Grey Forest Homes features 2 bedrooms, 2 full bathrooms and is just steps away from the great amenities that Fonthill has to offer. This home features a 1.5 car garage with 2 driveway spaces and plenty of visitor parking. As you approach the home you will fall in love with its amazing curb appeal. Beautiful landscaping and high quality hardscapes compliment the low maintenance lifestyle this home provides. The grounds are maintained for you year round. From the landscaping, lawn cutting, irrigation systems and snow removal there is nothing left to do but move in and enjoy! There is a separate back entrance with private rear patio and also garage access which leads you into the laundry/mudroom area. As you enter the main floor of this home you are greeted with tons of natural light and soaring ceilings. Your jaw will drop as you take your first glance at this open concept main floor. With tons of high end finishes and updates throughout from the light fixtures, cabinetry, countertops, backsplash, appliances, flooring, gas fireplace, bar/coffee area, vaulted ceilings and trim work. This home is sure to impress! The foyer and primary bedroom features stunning tray ceilings and both bathrooms are complete with quartz countertops and beautiful tile work. The primary bedroom has a large walk-in closet and stunning glass tile shower with double sinks. The basement of this home is unfinished and is just waiting for your special touches. You will find a rough-in for a three piece bathroom and plenty of space to let your imagination run wild! This home is perfect for so many different types of lifestyles. Whether you are a busy young family that is always on the go, looking to downsize, or a young professional; this home could be just what you are looking for. Don't hesitate to book your own private tour to experience some of life's simple luxuries! (id:57557)
3835 Windermere Road
Niagara Falls, Ontario
Welcome to 3835 Windermere Road, Niagara Falls - a sprawling 3+1 bedroom, 1.5 bathroom brick bungalow located in the highly sought-after north end. Approximately 1,260+ sq ft of living space, this charming home features a detached 1.5 car drive thru garage (21' X 15' with hydro), fully fenced yard, and a bright 4-season sunroom with water plumbed in for potential main floor laundry. A separate side entrance to the basement offers excellent in-law potential. The lower level includes a soundproofed 4th bedroom, ready for your finishing touches (no flooring or paint yet), providing a blank canvas to make it your own. Additional highlights include two fireplaces (both currently capped) and a sunken living room offering extra character. Conveniently located near Orchard Park Public School, Saint Paul Catholic High School shopping, transit, and just minutes to the QEW. A fantastic family home or investment opportunity in a prime Niagara location! (id:57557)
17 - 2684 Mewburn Road
Niagara Falls, Ontario
Welcome to this beautifully designed 2+1 bedroom, 3-bathroom condo bungalow that seamlessly blends contemporary living with cozy comfort. Step through the inviting foyer, leading to the thoughtfully designed front bedroom that features newer vinyl flooring (2020), offers excellent storage with dual closets, and is bathed in natural light from large windows. The 3-piece bathroom conveniently located on the main floor has been recently updated with new flooring and a new toilet. Down the hall you'll find an impressive open-concept kitchen and living area, where soaring slanted cathedral ceilings create an airy, spacious atmosphere. The generous primary bedroom serves as a peaceful retreat, featuring a spacious walk-in closet and a luxurious newly renovated 4-piece bathroom (2024). The lower level opens to reveal a large recreation room, storage room, and flex room that offers endless possibilities. A home office, or additional bedroom includes ample closet space and is serviced by a well-appointed 3-piece bathroom, making it ideal for guests or family members seeking privacy. Step outside to your own private oasis - a cozy backyard featuring a charming deck that's perfect for morning coffee, evening relaxation, or entertaining friends. The peaceful setting provides a quiet escape from the hustle and bustle of daily life. The home has been beautifully maintained, featuring newer appliances, washer/dryer located close to the primary bedroom, and utilities. This exceptional property offers the perfect combination of modern amenities, flexible living spaces, and outdoor tranquility. Outdoor maintenance is effortless with condo living, with snow removal and lawn maintenance taken care of for you. Don't miss this opportunity to own an impeccably maintained home that truly has it all. (id:57557)
104 - 3420 Frederick Avenue
Lincoln, Ontario
Discover the perfect blend of comfort, space and convenience in this highly desirable - rarely offered - main floor, end unit - condo apartment located at The Vineyards in Heritage Village, Vineland. Nestled in the heart of Niagara's wine country, this suite offers more than just a place to call home - it's a lifestyle. Surrounded by award-winning vineyards, charming craft breweries and scenic fruit orchards, you can savour the flavours of the region right at your doorstep! This bright 1,178 sq. ft. open-concept layout is filled with natural light thanks to wonderful large windows, creating a welcoming atmosphere that feels more like a home than an apartment. The living room flows seamlessly into a bright solarium with garden door leading to a extended west-facing patio - perfect for enjoying sunny afternoons and relaxing evenings. You'll appreciate the convenience of in-suite laundry and the bright kitchen comes complete with all appliances so you can just move in and make yourself at home. With two large bedrooms and two full bathrooms, including a generous primary bedroom with its own ensuite bathroom plus a second bedroom which is also spacious and served by a nearby bathroom, this condo is ideal! Best of all, this unit has underground parking, a storage locker and is located directly across from the exclusive Heritage Clubhouse, where you'll find an indoor pool, sauna, gym, games centre and craft room plus a woodworking shop. Note that The Clubhouse fee is $70.00 per month and is in addition to the monthly condo maintenance fee. You'll love living here, surrounded by vineyards, orchards and amazing sight-seeing areas - close to local wineries, farmers markets and some of the region's most popular attractions! (id:57557)
15 Swan Drive
St. Catharines, Ontario
Amazing 3+ den, 3 bathroom 1765 Square foot above grade bungalow with concrete pool, and recently finished basement apartment in prime South End location. The open concept floor plan boasts a custom designed kitchen with waterfall quartz countertops, Bosch appliances, and stainless steele exhaust above 10' centre island. The kitchen overlooks the living room with 36" gas fireplace. The spacious master suite includes double closets, a grand ensuite bathroom shower, tempered glass wall and high end tiles. Another 4 piece bath on the main floor with floating cabinets, custom Carrera tile work. Double glass doors lead to the deck and pool from the kitchen and dinning area . Another set of glass doors in Primary BR also lead to the pool. Private side door entrance lead to fully finished lower level apartment (2020)great for an in-law suite or to rent out to help pay the mortgage. New furnace, HWT,(2020) and newer AC and a completely rewired electrical and hydro breaker panel. Basement Water proofing and sump installed in 2024. All work was completed with building permits. New roof to be done before close. 18'x36' concrete swimming pool painted 2025. Pool heater 2024. Pump, filter, plumbing lines and cover replaced 5 years ago. This tranquil oasis is perfect for entertaining and BBQ's. ** This is a linked property.** (id:57557)
56 Pearce Avenue
St. Catharines, Ontario
Super north end location for this all dressed up modern 4 level, fully finished back split in the ever popular north end. If kitchens make a home then this one will be at the top of your list. Spacious open concept main floor lets you entertain, or enjoy your family while you are in the kitchen. This 7 ft island with breakfast bar and quartz countertop will be your favourite place to eat. The lower level adds another floor of living space with an added and very desirable feature. There is a separate entrance to the yard, or access to the lower level. If you are planing on extended family living with you, they can have this own entrance and two floors of living space. Both bathrooms are modern and updated. Lovely curb appeal and a sweet side patio make this one picture perfect. (id:57557)
715 Tamarac Street
Haldimand, Ontario
Charming 3-Bedroom Home in the Heart of Dunnville! Welcome to this delightful 2-storey home, perfect for first-time buyers, families, or those looking to downsize. Situated on a spacious and private 30x150 ft lot, this 3-bedroom, 1-bathroom home offers 1,346 sq ft of comfortable living space with room to grow. Located just minutes from downtown Dunnville, you'll enjoy the convenience of nearby shops, schools, parks, and all the charm this vibrant community has to offer. The generous lot provides plenty of outdoor space for kids, pets, gardening, or entertaining. Whether you're starting out or settling down, this home is a fantastic opportunity to enjoy peaceful living in a welcoming neighborhood. Don't miss your chance to make this beautiful property your own! Book your showing today! (id:57557)
41 Mcanulty Boulevard
Hamilton, Ontario
Possibly the Most Desirable Home on the Street 3+1 Bedroom with Finished Basement & Rare Below-Grade Garage! Welcome to a standout property that combines space, convenience, and opportunity perfect for families, professionals, or savvy investors. This 3+1 bedroom home is freshly painted in modern, neutral tones, creating a bright and contemporary atmosphere throughout. With a spacious main floor and finished basement, there's room for everyone and flexibility to customize your lifestyle. Whether you're a family with 2+ children or someone working at the plant just behind the house, this home fits the bill. The basement offers potential to convert into a 2-bedroom, 1-bath suite perfect for extended family, rental income, or creative use for those bold enough to maximize its potential. Key Features: 3 spacious bedrooms plus a versatile basement bedroom/office; Bright, freshly painted interior with a welcoming, modern feel; Fully finished basement with potential for in-law or income suite; Rare below-grade attached garage + 1 additional driveway space no need to park on the street!; Low-maintenance yard, enjoy the outdoors with minimal upkeep; Updated utilities and move-in ready condition; Exceptional location: close to shopping malls, major highways, arterial roads, parks, bus routes, Dofasco, TiCats Stadium, Confederation Beach, and trendy Ottawa St. Homes like this don't come around often. With its unbeatable location, functional layout, and rare parking features, this one is expected to move quickly. (id:57557)
25 Sumner Crescent
Grimsby, Ontario
Welcome to your new home at 25 Sumner Crescent! This stunning two-story, three-bedroom family home is ideally located on a fantastic street, just steps from Lake Ontario, public beach, parks, and pickleball courts. The well-designed main floor offers ample space for family and friends to gather, with both the family room and living room featuring hardwood floors and cozy gas fireplaces. The bright and inviting kitchen and breakfast rooms boast a modern design, abundant counter space, beautiful Italian tile floors, and a walk-out to the incredible "Summer Oasis" - a private, fully fenced rear yard that's an entertainer's dream. This amazing outdoor space includes an on-ground saltwater pool, a deck, and a Caribbean-style pool bar (all installed in 2019 or newer), along with a gas BBQ hookup and hookups for a hot tub, making it a place your family and friends will never want to leave; plus, you'll love the privacy of having no rear neighbors. The fun continues in the basement, which is perfectly set up for entertaining with a large rec room/pool room featuring a bar area, a home gym/games room, and plenty of storage. Upstairs, you'll find a huge primary bathroom with double sinks and three generously sized bedrooms, including a master bedroom with a walk-in closet, an ensuite bathroom, and a charming balcony overlooking the rear yard. Don't forget the double car garage, central vacuum system, and nice appliances - just a few more of the many features this truly wonderful family home has to offer! (id:57557)
20 - 300 Richmond Street
Thorold, Ontario
Stunning 3-bedroom, 3-bath end-unit bungalow townhouse built in 2023, nestled in a private, wooded enclave in Richmond Woods beside a protected forest. This beautifully finished home offers over 2,600 sq. ft. of total living space, showcasing premium finishes, sleek designer touches, and meticulous attention to detail. The bright entryway leads to a bedroom and 4-piece bath, opening into a sunlit, open-concept kitchen, dining, and living area perfect for everyday living and entertaining. Professionally tinted windows add a high-end touch and elevated privacy, shielding the interior without sacrificing natural light. The spacious primary suite features a walk-in closet and ensuite bath, while the finished basement adds a third bedroom, large family room, 3-piece bath, and plenty of storage. Upgrades include luxury vinyl plank flooring, quartz countertops throughout, upgraded kitchen hardware, stylish light fixtures, and many more thoughtful enhancements that elevate the space. Additional features include two fireplaces, stainless steel kitchen appliances, and a stackable washer/dryer in the main floor laundry. Located close to shopping, restaurants, theatre, Brock University, public transit, and highway access, this move-in-ready home offers luxury, privacy, and maintenance-free living. (id:57557)
20 Armour Drive
Welland, Ontario
Beautifully renovated brick bungalow in a quiet, family-friendly neighborhood just steps away from Chippawa Park. Step outside to a spacious, fully fenced backyard with a large deck, gazebo, patio set, garden shed, and above-ground pool, an incredible space for entertaining or unwinding. The finished basement with separate entrance includes a cozy rec room with a gas fireplace, offering great potential for extended family, guests, or in-law suite. This move-in-ready home offers the ideal mix of modern updates and classic charm, featuring top-of-the-line appliances in both kitchens. Set in a mature area close to excellent schools, bus routes, and all amenities, this home is a smart choice for families, multi-generational living, or anyone looking for added space and flexibility. (id:57557)
710 Brian Street
Fort Erie, Ontario
Stunning Family Home in a Desirable Neighborhood. Welcome to this beautifully maintained 3-bedroom, 2.5-bath home located in one of the areas most sought-after neighborhoods perfectly suited for the growing family. From the moment you step inside, you'll appreciate the warmth of hardwood floors that flow seamlessly throughout the main living areas.The formal dining room sets the stage for memorable family gatherings, while the cozy living room with large windows and a gas fireplace offers the perfect spot to relax and unwind. The kitchen is designed with both style and functionality in mind, featuring ample storage, hard surface counters, and a spacious island with breakfast bar for casual meals or entertaining.Upstairs, the spacious primary bedroom includes a private 4-piece ensuite, complemented by two additional bedrooms, a second 4-piece bath, and an open office/den area ideal for working from home or a kids study zone.The partially finished basement expands your living space with a large recreation room and a dedicated sports-themed room complete with authentic arena boards a dream for any sports enthusiast. Outside, the double attached garage and paved driveway offer convenience, while beautifully maintained gardens and a huge backyard with no rear neighbours provide privacy and plenty of room to play or entertain.This fabulous home is ready for your family to move in and enjoy. Don't miss your chance to make it yours!Situated in close proximity to major highways, schools, Friendship Trail, Beaches, Lake Erie and the Peace Bridge. (id:57557)
22 Chaplin Avenue
St. Catharines, Ontario
Welcome to your next chapter in the heart of St. Catharines.Just a short stroll from vibrant downtown and the beloved Montebello Park, where summer festivals, live music, and community vibes fill the air. This move in ready gem offers the perfect blend of character, comfort, and convenience.This charming 4-bedroom, 1.5 bathroom home is ideal for growing families, work from home professionals, or savvy investors seeking flexible space. The open-concept main floor flows effortlessly into an updated kitchen, leading out to a covered back porch, perfect for morning coffees or evening unwinds.Upstairs, discover four bedrooms, including a rear sunroom fully remodelled and insulated offering a bonus flex space that overlooks the backyarda perfect nook for homework, hobbies, or creative escape. A side entrance leads to the basement, which includes the second 1 piece bathroom and awaits your finishing touches.Outside, enjoy a deep 2+ car driveway, detached garage with hydro, and a backyard that invites kids to play or gardeners to grow. Updates include roof, furnace, and electrical in 2019.Walk to cafes, restaurants, transit, and parks. Move in before the holidays and enjoy the best of urban living with room to grow. (id:57557)
49 - 6118 Kelsey Crescent
Niagara Falls, Ontario
Welcome to 6118 Kelsey Crescent, Unit 49 an affordable 2-bedroom, 2-bathroom condo townhouse located in a quiet, family-friendly complex in Niagara Falls. Built in 2016, this home offers a modern feel throughout and is perfect for first-time buyers, small families, or those looking to downsize. The main floor features a spacious living and dining area with a large front window, and a functional kitchen with plenty of cabinetry, an eat-in space, and a back door that leads directly to the private backyard perfect for outdoor access and summer BBQs. Upstairs, you'll find two generously sized bedrooms, each with double closets, and a full bathroom. The home also offers ample storage space, and the unfinished basement is a blank canvas ready for your personal touch whether it's a rec room, gym, or extra storage. With low maintenance fees, assigned parking, and a central location close to schools, shopping, parks, and highway access, this move-in-ready home delivers comfort, style, and convenience in one great package. (id:57557)
3 Vista Drive
Pelham, Ontario
Splendidly sweet, perfectly charming and a modern flair! This beauty is as adorable on the inside as she is on the outside! Picture perfect landscaping in the front and back of this 2+1BR bungalow. Large windows throughout this main floor bathe it in loads of natural light in every room. If you are looking for main floor living, this one will be perfect. Functionality meets elegance. This updated bright kitchen has lovely quartz countertops and a stylish, timeless backsplash. Cabinets are floor to ceiling for plenty of storage. Theres a nice dinette in the eat-in kitchen as well as a dining room. This living room has a wood burning fireplace, large front facing windows and light hardwoods for an airy, light ambience. The two main floor bedrooms are spacious with great, large windows. For entertaining the living room dining room are open concept leading not the kitchen. This full footprint lower level adds another floor of living space. Youll love the size of the rec room, plus games room. Need an office or third bedroom? Got it. Full bathroom recently remodelled. The front porch is covered as is the large back patio. Enjoy the weather rain or shine. BBQ is connected to a natural gas line, no need for propane. You'll spend countless hours in this beautifully landscaped yard. This street is tucked away from through traffic, so its serene with mature trees. Come for a visit, its wonderful here! (id:57557)
91 Woodrow Street
St. Catharines, Ontario
Welcome to 91 Woodrow Street, St. Catharines Located in the heart of Secord Woods, this beautifully maintained raised bungalow sits proudly on a spacious corner lot offering incredible potential and a warm, inviting layout. Centrally located with easy access to Niagara-on-the-Lake, and all local amenities, this home offers both comfort and convenience in one of St. Catharines most desirable neighbourhoods. Inside, you'll find a thoughtfully designed floor plan with 2+1 bedrooms, 2 full bathrooms, and a fully finished lower level. As you walk up from the entry, you're welcomed into a cozy living room that flows seamlessly into the formal dining area ideal for family gatherings or entertaining guests. The bright, open-concept kitchen overlooks a stunning vaulted-ceiling sunroom featuring a gas fireplace and walls of windows that bathe the space in natural light. From here, step out onto the back deck and enjoy the private yard perfect for outdoor living and summer BBQ's. The lot offers ample space for a future garage or addition, making this a smart option for those seeking long-term potential. Downstairs, the lower level includes a bright additional bedroom, a spacious rec room and family room with wood burning fireplace, a three-piece bathroom, and abundant storage. Whether you're a first-time buyer, downsizer, or investor, this home is move-in ready. Don't miss your opportunity to live in a well-established neighbourhood with room to grow. (id:57557)
11 Edward Avenue
St. Catharines, Ontario
Welcome to this move-in ready detached bungalow located in a desirable north-end neighbourhood. Sitting on a generous 65 x 110 FT lot, offering ample parking, a 12 x 14FT ft shed with power, and a firepit. Located close to schools, shopping and entertainment, this well-maintained home offers a perfect blend of comfort and opportunity.The main floor features an open concept layout, 2 generous bedrooms and a beautifully updated bathroom, complemented by large windows that bring in plenty of natural light throughout the entire main floor. Downstairs, the fully finished basement includes 2 additional bedrooms, a full bath, and is equipped with plumbing and electrical for a potential second kitchen, paired with a separate entrance that is ideal for an in-law suite. Additional highlights include a roof done within the last 10 years, new AC unit just 1 year old, new front door, upper bathroom and basement bedrooms completed roughly 5 years ago. (id:57557)
3938 Sunset Lane
Lincoln, Ontario
Welcome to 3938 Sunset Lane located in a Land Leased And Quiet Gated 55+ Community known as Cherry Hill Estates. This Beautiful Bungalow all Brick Home with attached 2 Car Garage features hardwood floors throughout , 2 Bedrooms, 2 Baths, Main Floor Laundry and Open Concept Eat-In Kitchen, Dining Room and Living Room. The Primary Bedroom offers a 3 Piece En-suite & Walk-In Closet. Walk out your Dining Room sliding doors to a partially covered and private relaxing deck with picturesque green space/no rear neighbour views and equipped with gas-line for a barbeque and fire table. Full Basement for extra storage space. The community park offers a large area of greenspace, gazebo, pond/fountain and plenty of beautiful flowers to simply relax and read a book or have a picnic. The Rec/Community Centre offers a grand sized outdoor pool, kitchen for booking party events, meeting room, library, billiards room, shuffleboard and more. This exquisite home is in a great location in this community so don't hesitate to call for your viewing today!!! This is a great opportunity to make it your new home!!! (id:57557)
186 Colver Street
West Lincoln, Ontario
Welcome to this beautifully maintained and tastefully updated backsplit, nestled in the quaint and friendly town of Smithville. Just a short stroll to Smithville Public School, this family-friendly home offers the perfect blend of comfort, style, and convenience. Step inside to find a warm and inviting layout featuring 3 spacious bedrooms and 2 full bathrooms. The home has seen thoughtful updates throughout, including newer windows and exterior doors, stylish light fixtures, and fresh, modern paint in every room. The lower level has been recently renovated and is sure to impress, boasting a brand-new full bathroom and a cozy wood-burning stove perfect for family gatherings or creating a private in-law suite. A walkout from this level adds versatility and easy access to the serene backyard. Outside, enjoy your own private oasis. The large, fully fenced yard offers a peaceful setting with mature trees and a generous concrete patio ideal for entertaining, relaxing, or letting the kids play. With its unique layout, in-law potential, and unbeatable location, this home is a must-see for anyone looking to enjoy small-town living without sacrificing modern comforts. (id:57557)
4 Charleen Circle
St. Catharines, Ontario
4 Charleen Circle is swimming with loads of potential for a handy or savvy buyer! A spacious and versatile backsplit in one of North St. Catharines most desirable pockets. Offering over 1,200 sq ft above grade, this solid 3-bedroom, 2-bathroom home blends comfort, flexibility, and value. With a separate entrance to the lower level featuring a second kitchen and full bathroom, there's incredible in-law suite potential or space for multi-generational living. Step inside to find a bright, open layout with a mix of updates already in place including refreshed paint, newer flooring in key areas, and modern lighting, while still leaving opportunity for you to build equity and personalize further. Outside, the fully fenced backyard is a perfect for kids, pets, or garden goals. The attached garage and private driveway add to the everyday convenience. Nearby amenities include: Schools, Fairview Mall, Parks & Trails, Recreation Centres & Quick access to QEW. Whether you're looking to move right in or add your personal touch, 4 Charleen Circle offers the space, setting, and potential you've been waiting for! (id:57557)
1031 Line 8 Road
Niagara-On-The-Lake, Ontario
1031 Line 8 Road, Niagara-on-the-Lake: 2 acres of possibility in Wine Country! Looking for space, privacy, and potential in one of Ontario's most desirable towns? This 2-acre property offers an affordable entry into the Niagara-on-the-Lake lifestyle ideal for hobby farmers, investors, or anyone craving a slower pace with room to grow. Facing beautiful vineyards, this property is complete with a greenhouse, fenced side yard, detached garage and open land just waiting to be cultivated. Whether you dream of growing your own produce, raising chickens, or starting a small agri-business, the groundwork is here. The home itself features an open-concept kitchen, living, and dining area with patio doors to a fully fenced side yard, 2 bedrooms + office, and 3 bathrooms a manageable footprint with functional space for everyday living or rental potential. This is rural living with town convenience: you're minutes from wineries, markets, and the charm of Old Town all while enjoying the peace of the countryside. Whether you're starting out, scaling down, or looking to invest in a slice of Niagara, this property is full of untapped potential. Affordable land in NOTL doesn't come up often - this is your chance to build something special. (id:57557)
527 Pinecrest Road
Port Colborne, Ontario
Charming Bungalow on a Peaceful Corner Lot Near Cedar Bay Beach! Welcome to this character-filled 2-bedroom bungalow located in the sought-after Cedar Bay area of Port Colborne. Set on a spacious 125 x 150 ft corner lot, this home offers privacy, nature, and a relaxed beachside lifestyle - just a short 10-minute walk to Pine Crest Point and Cedar Bay Beach. Inside, the open-concept layout features a cozy living area with a wood stove, adding warmth and charm to the space. The primary bedroom showcases pine ceilings and a skylight, bringing in natural light and cottage-style character. You will also enjoy main floor laundry and a unique hall-style entrance that connects the front and back doors for functional flow. Step outside to enjoy a covered front deck that stretches across the home and a covered back patio, ideal for relaxing or entertaining. The backyard retreat includes a fire pit, pergola, and three storage sheds everything you need to enjoy outdoor living. With two driveways - one off Pinecrest Rd and one off Vimy Rd - this peaceful corner property offers added flexibility and access. Whether you're looking for a year-round residence or a quiet escape near the beach, this home is a must-see. Book your showing today and experience the charm of Cedar Bay living! (id:57557)
302 Beachview Avenue
Fort Erie, Ontario
Picture postcard historic charm meets spacious open-concept year-round living! Don't miss this 1800s beautifully preserved Georgian style home steps from Crescent Beach on spacious private lot. Step inside to original wide plank flooring, grand stone fireplace with gas insert, spacious open concept living room and formal dining room. Main floor also includes full bathroom perfect for guests or day-to-day living. Upstairs features two bedrooms, full bathroom, and bright, open flex space for additional bedroom/lounge area/living room with charming nook for reading/sewing/office area. This is a rare opportunity to own heritage charm in coveted beachside proximity. Whether your looking for a four-season residence or weekend getaway or vacationing, this home is sure to impress.[New roof 2023, New water heater 2024, Upgraded windows]. (id:57557)
77 Bayview Drive
St. Catharines, Ontario
Welcome to 77 Bayview Drive, a tastefully updated 1.5 storey home located in the heart of Port Dalhousie. Located in one of St. Catharines most desirable neighbourhoods, just steps from the beach, marina, parks, and some of the best local shops and restaurants. The main floor features a bright, open living area, and a modern kitchen thoughtfully designed for entertaining. Upstairs, you'll find two well-sized bedrooms and a full bathroom, creating a functional and comfortable layout for families, couples, or downsizers. The basement offers in-law suite capability with a separate entrance, a second full bathroom, and the opportunity to add another bedroom. Step outside and enjoy the large, fully fenced backyard - a family-friendly space ideal for entertaining, gardening, or relaxing in the outdoors. A standout feature of this property is the detached garage, professionally converted into a fully finished bunkie. With upgraded insulation, flooring, and heating and cooling provided by an energy-efficient heat pump, this space is ideal for guests, a home office, or a creative studio. Recent updates include: Electrical (2024), Bathroom (2024), Kitchen (2021), Basement Finished (2019), Foundation Waterproofing and Sump Pump (2017). (id:57557)
725 Parkdale Avenue
Fort Erie, Ontario
Step into the lifestyle youve been dreaming of with this fully updated all-brick bungalow in sought-after Crescent Park. Offering over 2,200 sq ft of pristine, move-in-ready space, this home is the complete package for families, professionals, and anyone who loves to entertain. You'll fall for the resort-style backyard - an entertainer's paradise with a heated in-ground saltwater pool, hot tub, two outdoor gas fireplaces, and a two-tiered deck designed for unforgettable summer nights. The fully fenced yard, elegant landscaping, and irrigation system make maintenance effortless and privacy a breeze. One shed houses the pool mechanicals, while a second shed contains a dedicated electrical panel that provides power for the backyard amenities ensuring convenience and functionality. Inside, enjoy 2 spacious bedrooms on the main level and a fully finished basement with a third office or could be used as a bedroom, expansive rec room, and a second full bathroom. The updated kitchen, floors, windows, doors, and fresh paint throughout mean everythings already done - just unpack and relax.The insulated garage offers a spotless workspace or hobby zone, and with a standby generator, you'll never worry about power outages again. Ideally situated just minutes from top-rated schools, parks and trails, local amenities, beautiful beaches, the U.S. border, and the QEW, this home combines comfort, style & convenience in one of Fort Erie's most sought-after communities. (id:57557)
8719 Upper Canada Drive
Niagara Falls, Ontario
Welcome to 8719 Upper Canada Drive, a beautifully maintained semi-detached home nestled in the desirable and family-friendly Forestview neighbourhood of Niagara Falls. This move-in-ready property offers the perfect blend of comfort, style, and convenience. Ideal for down sizers, first time home buyers or anyone looking for low-maintenance living without compromise. Step inside to a bright and welcoming open-concept layout featuring 2 spacious bedrooms (one includes a built in murphy bed), 1.5 bathrooms, and a thoughtfully designed living space with main floor laundry. The kitchen is both functional and stylish, complete with ample cabinetry and a convenient breakfast bar that flows seamlessly into the dining and living area. Perfect for entertaining or quiet nights in. Enjoy your morning coffee or unwind after a long day on the charming front porch, or retreat to the fully fenced backyard, where there's plenty of room to garden, BBQ, or simply relax on the large deck. The finished basement provides even more comfortable living space perfect for a family room, home office, gym, or guest area giving you flexibility to suit your lifestyle. The attached garage with inside entry adds extra convenience and comfort. Located just minutes from top-rated schools, shopping, parks, and highway access, this home checks all the boxes for modern, easy living in a peaceful neighbourhood. Don't miss your chance to own a piece of Niagara! (id:57557)
15 Kent Street
Welland, Ontario
Affordable living! This charming 2 bedroom bungalow is the perfect starter home located in downtown Welland close to all amenities, public transit and the Welland Canal. There are many updates throughout such as a modern steel roof, an on demand cost efficient system for hot water and boiler heating, newer vinyl windows on the main floor and hardwood and vinyl flooring throughout. The unfinished basement has Laundry and plenty of room for storage as well. This home also features a detached garage with concrete floors and hydro that can double as storage or be turned into the perfect man cave ! The backyard is fully fenced! This house has been tastefully painted and is move in ready ! Don't wait, book a showing today ! (id:57557)
23 Green Meadow Crescent
Welland, Ontario
Make the most of summer entertaining! Its seldom that homes in neighborhoods like this come available. Perfectly located on an oversized corner lot is this wonderful two storey family home with an entertainers dream backyard and basement. Imagine cooling off on these hot summer nights in your in-ground pool and hot tub.. The opportunities are endless with everything you need to set up your dream outdoor entertaining space. Inside is a perfectly laid out kitchen with island and granite countertops. The main floor living room with fireplace is off the kitchen with a large formal dining room that sits opposite. A large sitting room at the front of the home provides ample separated space for quiet reading or homework. Across the entry is a main floor office and two piece bathroom. Finishing the main floor is the laundry room at the garage entry. At the main entry is a movie esque spiral staircase leading you to the second floor where you will find two bedrooms with large closets including custom built ins, a four piece bath, and the large primary bedroom with walk in closet inside the five piece primary ensuite bath. Moving to the basement we find a spare room, additional storage spaces with custom built ins, the utility room, and magnificent games/movie room with wet bar including granite countertop. There are so many places to entertain in this wonderful home, and more than enough room for even the largest families. Sitting on a naturally traffic calmed crescent within walking distance to both primary and secondary schools as well as Niagara College you can enjoy the years while you make memories with family and friends. (id:57557)
60826 Regional Road 27 Road
Wainfleet, Ontario
A rare chance to own your own slice of paradise right on the water! This charming 3-bed, 1-bath bungalow offers that cottage vibe, but with all the amenities of Welland just a quick drive away. Sitting on a generous lot that extends right to the shoreline, you'll enjoy peaceful country living, with plenty of space to relax and unwind. The primary bedroom offers a walk-out to the patio, perfect for morning coffee! Whether you're relaxing with friends & family by the water or storing your toys in the double car garage, this home is the perfect mix of tranquility and convenience. Close to golf courses, beaches, and everything you need for year-round enjoyment. Don't miss this unique waterfront property! (id:57557)
8169 Blue Ash Lane
Niagara Falls, Ontario
Welcome to this stylish and spacious 2-storey home, perfect for families or anyone looking for comfort and convenience. This home exudes pride of ownership. With 3 bedrooms, 3.5 bathrooms, and a fully finished basement, this home offers over 2,000 sq ft of thoughtfully designed living space. The main floor features an open-concept layout with a bright living room, dining area, and modern kitchen complete with black stainless steel appliances, a sit up island, and plenty of storage. A convenient powder room and access to the backyard make this space perfect for entertaining. The mudroom off the garage adds extra storage and convenience. Upstairs, the generous primary suite includes a walk-in closet and private ensuite. Two additional bedrooms, a full bathroom, and upper-level laundry provide comfort and functionality for the whole family. The fully finished basement adds valuable living space with a large rec room, full bathroom, and storage ideal for a home office, gym, or guest suite. The front exterior offers great curb appeal with landscaping and a double wide exposed aggregate concrete driveway. The front porch boasts a sitting space to enjoy the sunset and the fully fenced backyard provides ample space for entertaining with family and friends or is the perfect safe space for kids to enjoy as well as pets. This home is conveniently located in the south end of Niagara Falls in a quiet, family-friendly neighborhood close to schools, parks, shopping, highways and transit. Don't miss your chance to call this beautiful property home! (id:57557)
33 Haynes Court
Niagara-On-The-Lake, Ontario
Welcome to 33 Haynes Court! This bright and well-kept 3-bedroom, 1.5-bath semi-detached home is ideally located in a family-friendly neighbourhood near Niagara-on-the-Green Golf Course, Niagara Outlet Mall, White Oaks Resort & Spa, Niagara College and WoodEnd Conservation Area. Enjoy a functional layout with a cozy living space, an eat-in kitchen, and a private backyard perfect for relaxing or entertaining. A wonderful opportunity to live close to shopping, dining, wineries, recreation trails, steps away from playground and quick highway access in beautiful Niagara-on- the lake.Whether your a first-time buyer, downsizer, or investor, this is a wonderful opportunity to own in a prime Niagara-on-the-Lake community. (id:57557)
120 Carrick Trail
Welland, Ontario
Welcome to 120 Carrick Trail! This beautiful end unit townhome is in the heart of Welland's coveted Hunters Pointe community. Built by Luchetta Homes, this home is all about easy, luxurious living. The open concept main floor with soaring ceilings make the whole space feel bright and airy, and the kitchen flows right into the living and dining areas, perfect for laid-back mornings or hosting family and friends. Step outside to your gorgeous stone patio- ideal for soaking up the sun or enjoying a quiet evening.This home is completely move-in ready. No updates left to make - just unpack and start enjoying! Plus, the $262 community fee covering your lawn care, snow removal, and access to the clubhouse and a ton of amenities, you'll enjoy maintenance-free living, and giving you more time to relax and explore everything this fantastic community has to offer. Whether you're downsizing or looking for a peaceful, stylish space to call home, this one checks all the boxes! (id:57557)
119 Welland Vale Road
St. Catharines, Ontario
Welcome to 119 Welland Vale Road in St. Catharines a custom-built contemporary home nestled on a picturesque ravine lot with stunning water views of the Twelve Mile Creek. This 3-bedroom, 4-bathroom residence offers over 2500 sq ft of beautifully designed living space and embraces modern luxury at every turn. Step inside to a carpet-free interior featuring high-end finishes, LED pot lighting, zero-transition luxury tile, and rich hardwood flooring throughout. The sleek, open-concept layout is perfect for everyday living and entertaining alike. Patio doors off the main living area lead to a covered back deck the ideal spot to relax and take in the tranquil views. The gourmet kitchen is equipped with a gas stove and flows effortlessly into the spacious living and dining areas. The finished basement is an entertainers dream with a large recreational space, wet bar, and a full 4-piece bath. Upstairs, the primary suite offers a luxurious retreat with an extravagant view of the ravine, a walk-in closet, and a beautifully appointed ensuite. Additional highlights include a double car garage, central vac rough-in, and gas BBQ hook-up. Located close to the hospital, schools, parks, trails, shopping, restaurants, and with easy access to major highways this home combines natural beauty, modern comfort, and everyday convenience in one of St. Catharines most desirable neighbourhoods. (id:57557)
57 Edgar Street
Welland, Ontario
Charming Two-Story Home in Sought-After Chippawa Park! This beautifully maintained home blends timeless character with modern updates in one of Welland's most desirable neighborhoods. Step inside and feel the air conditioning as you enter a spacious foyer with a classic center-hall layout and elegant staircase. Original Art Deco trim, a charming phone niche, and refinished herringbone hardwood floors set the tone. The bright living room features windows on three sides, creating a warm, sun-filled space. Across the hall, the large dining room with stained glass accents is perfect for gatherings. At the back, the newly renovated kitchen (2024) with its spacious pantry, offers light gray cabinetry, white subway tile, and a functional layout for todays lifestyle. Upstairs, three generous bedrooms provide space and charm. The primary and second bedrooms both fit a king-sized bed and feature cozy niches, while the third is ideal as a child's room or home office. The four-piece bathroom retains its vintage yellow and black tilework. The lower level includes a finished rec room, two-piece bath, and utility/laundry room. Outside, enjoy a detached garage, a large wooden shed (2022) for tools and bikes, and a covered porch perfect for morning coffee or rainy day relaxing. Just 500 feet down Glenview Avenue, Chippawa Park offers open green space, gardens, volleyball courts, splash pad, playgrounds, and a vibrant community center, making this more than just a home, but a lifestyle. Highlights: New kitchen (2024) Upper-level flooring (2023) Updated electrical (2018) Natural gas boiler (2017) Freshly painted inside and out Detached garage & new storage shed (2022) Move-in ready! (id:57557)
5508 Hillsdale Avenue
Niagara Falls, Ontario
Stunning Fully Renovated Home with 2-Bedroom In-Law Suite. Welcome to this professionally renovated 3+2 bedroom, 3-bathroom home, offering over 2,100 sq. ft. of finished living space with 1,346 sq. ft. above grade. Located just minutes from the tourist district, schools, public transit, and the shopping hub of Lundy's Lane, this home is perfect for families, investors, or those seeking multi-generational living! The showstopper is an outstanding private primary bedroom retreat with walk-through closet and luxurious ensuite bathroom. Key Features & Upgrades (2025):2-bedroom basement in-law suite with full kitchen, laundry, and separate entrance, all 5 bedrooms renovated and 3 full bathrooms fully renovated, two brand new custom kitchens featuring quartz countertops, quartz backsplash with brand-new appliances, main floor kitchen workstation with built-in desk area, main floor and basement laundry , new patio doors leading to a new backyard deck, new 200 amp electrical panel, brand-new flooring, lighting, and professionally painted, proper egress windows in basement bedrooms for added safety and natural light. This move-in-ready gem is a rare find ! Don't miss out, schedule your private showing today! (id:57557)
168 Thorold Road
Welland, Ontario
Charming Character Home on Expansive Park-Like Lot! Welcome to this beautifully maintained 3-bedroom, 2-bathroom character home, ideally situated on a generous 101.5-foot-wide lot featuring a circular driveway and an oversized double garage, perfect for a home-based tradesperson or car enthusiast. Step inside to find pristine hardwood floors flowing throughout the home, enhancing its timeless charm. The inviting living room boasts a cozy wood-burning fireplace, stained glass windows, and a distinctive rounded wood door creating a warm and welcoming atmosphere. The formal dining room is ideal for hosting family gatherings or entertaining guests. On the main floor, two well-appointed bedrooms feature classic wood trim and vintage crystal door handles, while the updated 4-piece bathroom adds modern comfort to this classic home. Upstairs, a spacious third bedroom offers a walk-in closet and beautiful hardwood flooring, accompanied by an expansive bonus space ideal for a great room, office, or additional living area.The unfinished basement provides abundant storage, a laundry area with a sink and toilet, and a substantial bonus room awaiting your personal touch. Outdoors, the expansive lot provides ample parking and a serene setting. The detached double garage is equipped with its own breaker panel, a gas line for heating, and a covered patioan ideal workspace or retreat. A separate generator panel offers added peace of mind during power outages. Notable Updates: House Roof (2016) | Garage Roof (2021) | Electrical Updates (2010) | Furnace (2008) | Central A/C (2020) | Hot Water on Demand System (2008). This exceptional property blends classic charm with modern upgrades and practical features! Dont miss your opportunity to make it yours. Bonus: Adjacent severed lot (33 x 121) also available for sale. Keep it as part of your park-like property or sell separately. Offered at $140,000. (id:57557)
3606 Firelane 12
Port Colborne, Ontario
Tired of all that traffic to reach your cottage every weekend? Why don't you invest your time and money at Lake Erie. Welcome to this charming, three season cottage located at Silver Bay, on Lake Erie. Enjoy and escape to your get away on an elevated lot with deeded access to a private sandy beach. This three bedroom home is perfect for your own little getaway and also could be used as an income opportunity. Featuring a large open concept, kitchen, living and dining area with an enclosed porch. Relax and enjoy with access to a private sandy beach. This home has many features, including living room with a beautiful stone wood-burning fireplace and you will notice the vaulted ceilings in this open concept floor plan, also including new vinyl plank, flooring and newer appliances. It comes fully furnished with three bedrooms and one bathroom, and also has a large deck overlooking the lake to enjoy. Step outside and discover a quiet backyard with a flagstone walkway, fire pit and your own private outdoor shower overlooking a ravine, which gives you plenty of privacy, which is perfectly situated close to a path leading to a sandy beach with soft bottom making it ideal for families whether you're looking for a personal getaway or an income generating rental opportunity. The location is just 15 minute drive to the charming downtown areas of Port Colborne and Ridgeway where you will find many shops, boutiques and eateries.....additionally close to Sherkston, the Peace Bridge at Buffalo, the QEW, and Highway 406. Seasonal water is provided by Silver Bay Water Co. for approx. $400/year and Annual fees to the Silver Bay Landowners Association approx. $300/year (id:57557)
20 Dumfries Street
Niagara-On-The-Lake, Ontario
The Village of Queenston is a cherished small community within the Town of NIagara-on-the-Lake, and where you will find this charming character home. Meticulously maintained as pride of ownership is evident everywhere you turn. Set on a beautifully landscaped and treed lot with an expansive covered back patio (34 x 8 ft) for entertaining. Steps away from the Niagara Parkway, hiking and bike trails and minutes from the Old Town and Niagara Falls. Located in the heart of wine country and world class restaurants and shops. Make sure to add this property to your search - you will not be disappointed. (id:57557)
7909 Sarah Street
Niagara Falls, Ontario
Welcome to this stunning, character-filled home located just steps from the scenic Chippawa Parkway and the Niagara River. This spacious residence is brimming with charm and offers the perfect blend of classic features and modern convenience. As you enter the main floor, you are greeted by beautiful hardwood floors throughout, leading you to a large living room with breathtaking views of the river. The formal dining room is elegant with French doors, perfect for family gatherings or entertaining guests. The open-concept eat-in kitchen overlooks a cozy sunken family room, complete with vaulted ceilings and a charming brick gas fireplace, creating a welcoming atmosphere. The main floor also features a 5th bedroom, currently being used as an office, and a convenient 2-piece bathroom. Upstairs, you'll find three generously sized bedrooms, a 4-piece bath, and a master suite that is truly a retreat. The master suite boasts a private parlour with a day bed, offering picturesque views of the Parkway and Niagara River. It also includes a large walk-in closet and a luxurious 4-piece bath, complete with a laundry chute for added convenience. The fully finished basement is a true bonus, with a separate entrance that provides excellent potential for an in-law suite. You'll find a cozy rec room, a billiards room with a bar, and two additional large storage rooms, along with a cold cellar. Outside, the property sits on a beautifully landscaped corner lot, featuring mature trees and a park-like backyard that provides a peaceful sanctuary. Entertain guests on the large deck or unwind in the hot tub, all while enjoying the serene surroundings. This remarkable home is located on one of Chippawas most sought-after streets, with a park just down the street and spectacular sunset views over the iconic Niagara Parkway. Close to schools, bus stops, shopping, restaurants and all other amenities, dont miss out on this true gem a unique opportunity to own a piece of paradise! (id:57557)
536 Crescent Road
Fort Erie, Ontario
Welcome to this charming, move-in-ready bungalow in the highly sought-after Crescent Park neighbourhood! Nestled on a spacious double lot, this home features a fully fenced backyard that backs onto a quiet cul-de-sac perfect for privacy and peaceful living. You'll love being just minutes from Crescent Beach, great schools, shopping, and local restaurants. Inside, this thoughtfully updated 3-bedroom, 2-bathroom home showcases original hardwood floors and is filled with natural light throughout its generously sized rooms. With three separate entrances, including one through the garage equipped with a lift for easier access, this home is designed for comfort and convenience. Enjoy your mornings on the welcoming front porch with a coffee, or unwind in the evenings with a glass of wine. The extra-long driveway provides plenty of parking, and the garage features a large door that opens right into the backyard. Step out from the dining room onto a large wooden deck, where you can host summer BBQs, relax, or gather with family and friends in the private backyard. Bonus features include a Generac generator and reverse osmosis water filtration system. This home truly has it all! Come take a look and see if its the perfect fit for you! (id:57557)
2603 - 701 Geneva Street
St. Catharines, Ontario
Experience the pinnacle of refined living at Beachview Condos, where this exceptional penthouse offers an unparalleled lifestyle with panoramic views of Lake Ontario. Spanning 2,700 square feet, this residence begins with a dramatic, skylit foyer, showcasing gleaming marble floors that exude sophistication and grandeur.The gourmet kitchen is a chefs dream, featuring sleek quartz countertops, top-of-the-line Fisher & Paykel and Miele appliances, and a sunlit dinette ideal for intimate morning gatherings. The formal dining room comfortably accommodates twelve guests, perfect for elegant dinner parties or festive occasions. The expansive living room offers a serene atmosphere with a cozy fireplace as its centerpiece, flowing effortlessly into a sunroom that provides unobstructed, breathtaking views of the lake. Step onto the private balcony to further immerse yourself in the beauty of the surroundings.The master suite is a true sanctuary, offering two spacious walk-in closets and a spa-like ensuite bathroom, newly renovated for ultimate relaxation. It features a separate glass-enclosed shower and a deep soaking tub, creating the perfect retreat. The second bedroom, designed with a custom built-in unit, offers versatility for use as a guest suite or home office. The redesigned second bathroom, featuring a sleek glass shower, completes this refined living space.Recent upgrades include new windows, doors, and elegant California shutters, enhancing both energy efficiency and aesthetic appeal. The penthouse has been meticulously redecorated, creating a timeless and sophisticated ambiance throughout.For added convenience, the residence includes an underground tandem parking spot The location offers exceptional accessibility, just one hour from Toronto, 15 minutes from Niagara Falls, and 20 minutes from the US border. Enjoy nearby shopping, grocery options, and the waterfront trail . Schedule a private viewing today to experience penthouse living at its finest. (id:57557)
447 Viking Street
Fort Erie, Ontario
Stunning 3 Years Young Townhome beautifully upgraded from top to bottom, nestled in a prime location close to shopping centers, restaurants, parks, and top-rated schools. This townhome is a haven of spaciousness and functional design, offering a functional open concept floor plan and stylish upgrades throughout. Beautifully upgraded kitchen with updated cabinets and equipped with high-quality appliances, plenty of counter space and storage. Open to dining room with stunning feature wall and bright living room with walkout to covered patio and private newly fenced backyard- perfect for summer barbecues and entertaining! The Main Floor Primary Suite features a 4PC ensuite bathroom and a walk-in closet. Adding to the functionality are three bathrooms, including a master ensuite, a second full bathroom upstairs, and a powder room on the main floor. Second Level features a spacious open loft, 4PC bathroom and 2nd Bedroom. Full basement with tons of storage space, and perfect layout for spacious future recroom and additional bedroom. Great location close to all amenities and easy highway access. Flexible closing available. Come have a look! (id:57557)
7149 Parkside Road
Niagara Falls, Ontario
Spacious 2-Story Home with In-ground Pool & Finished Basement for In-Law situation!! If you're looking for a large well built home with plenty of space inside and out, this one is a must-see! Located in popular Garner estates with no rear neighbours backing onto a natural rainwater pond, this 2-story home offers a spacious main level with large kitchen and patio doors to a backyard oasis with an in-ground pool, large stamped concrete patio all around pool, perfect for entertaining, 4 large bedrooms in the upper level master with 5 pc ensuite, a finished basement complete with a second kitchen and 5th bedroom.and 3 pc bathroom.This home offers space, comfort, and a great location. Book your showing today! (id:57557)
92 Dufferin Street
St. Catharines, Ontario
Tucked away in a prime downtown St. Catharines location, this character-filled home offers the perfect blend of convenience and tranquility. Just steps from the city's best shops, restaurants, and entertainment, yet set back from the hustle and bustle, this property provides a peaceful retreat in the heart of it all. One of its standout features is the rare parking set up with a private driveway on one side and a shared driveway leading to an L-shaped garage on the other. The garage not only accommodates one vehicle but also offers a versatile space for storage, a workshop, or a creative retreat. Inside, the home exudes warmth and charm, featuring 3+1 bedrooms and 2 bathrooms with plenty of character throughout. The fully fenced backyard is complete with a wood burning pizza oven, perfect for entertaining or simply enjoying a cozy night under the stars. For added peace of mind, a complete pre-inspection has already been done and is available for buyers to review. This is a rare opportunity to own a downtown home with exceptional features and endless potential. Don't miss your chance, schedule your viewing today! (id:57557)



