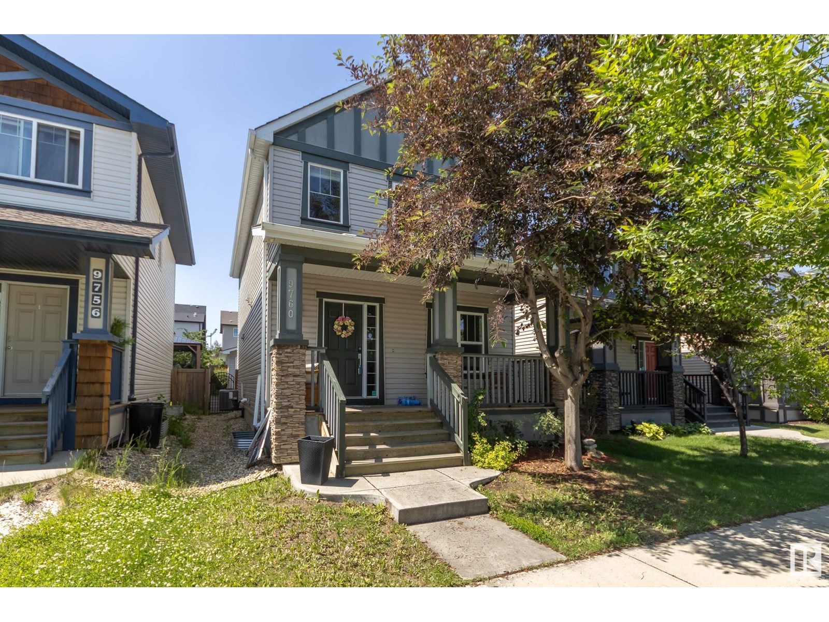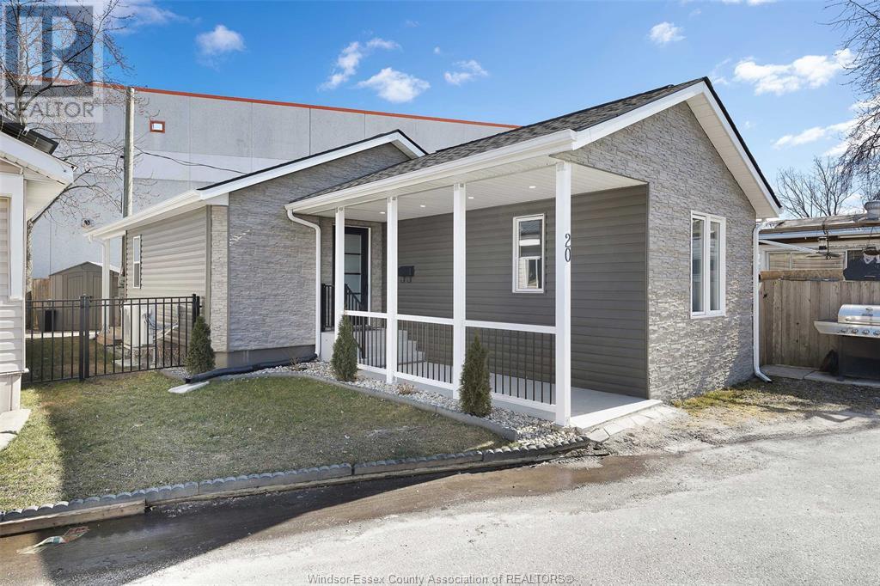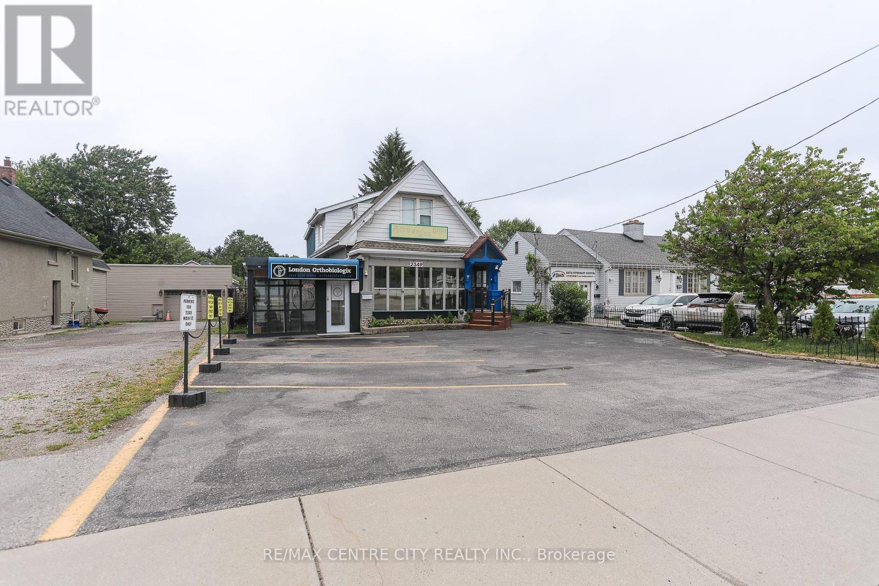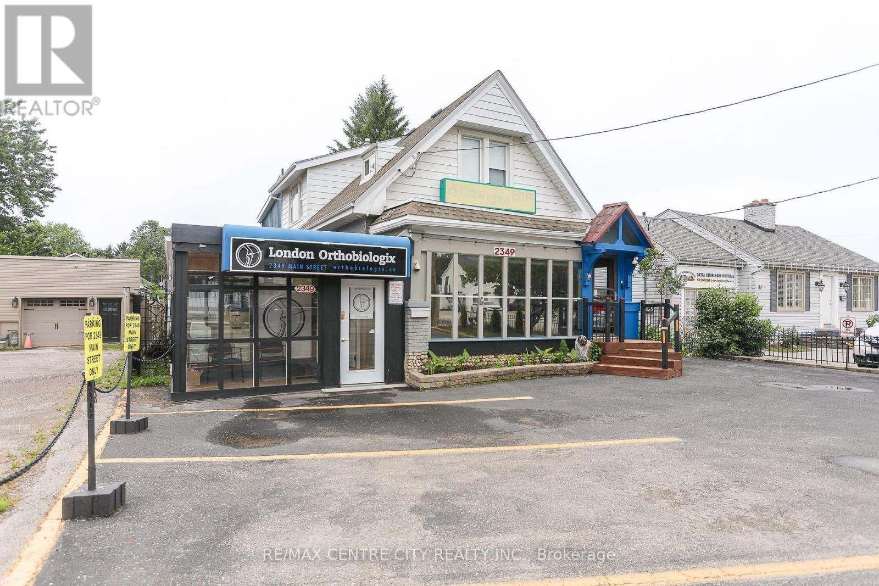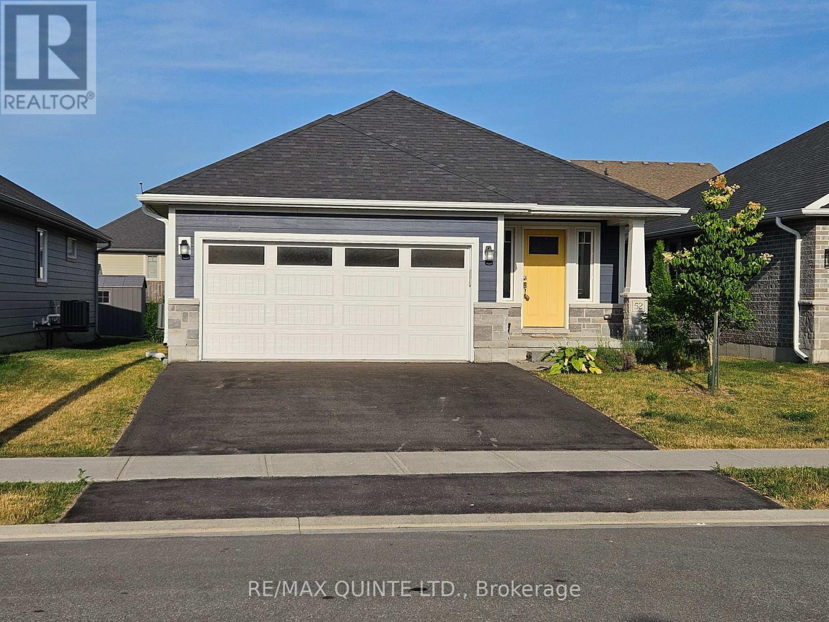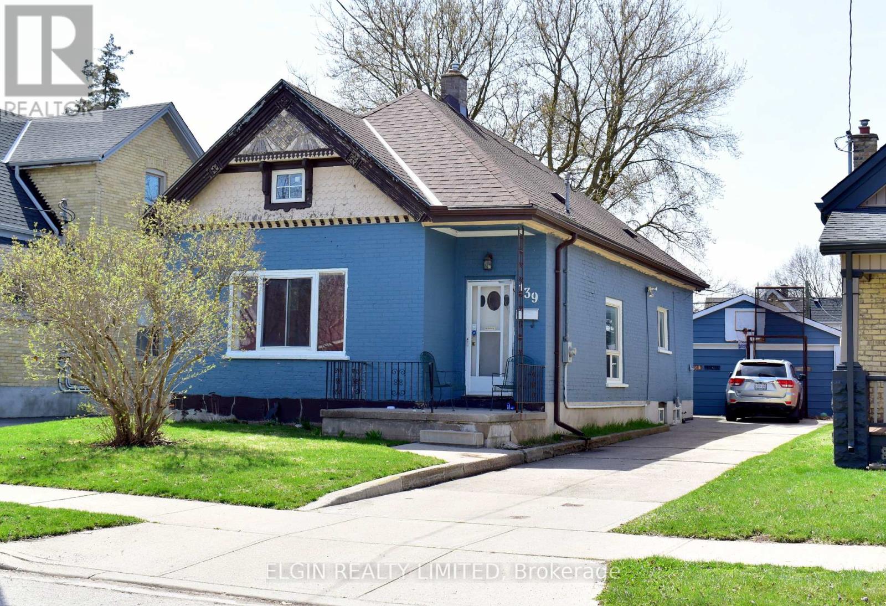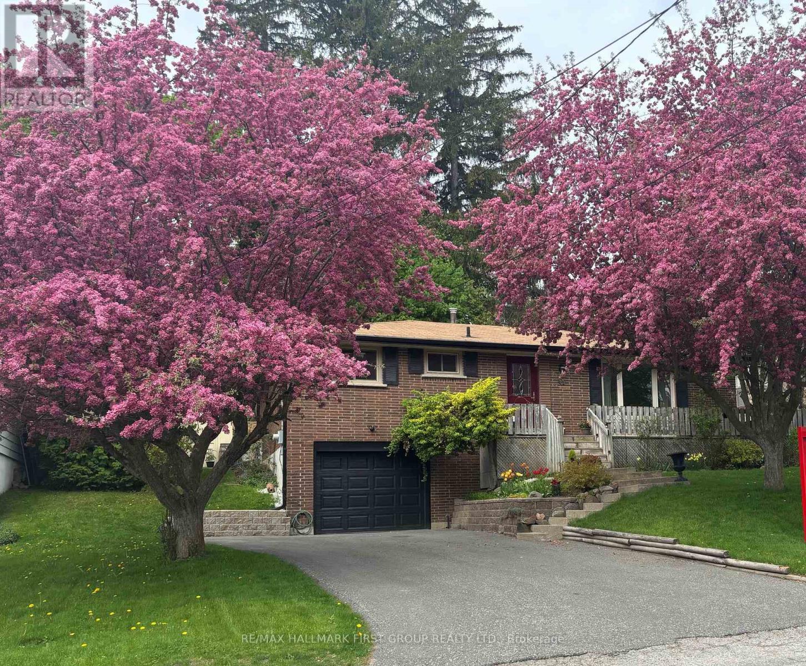5015 51 Avenue
Whitecourt, Alberta
Ideal for a Massage Therapist, Accountant, or Law OfficeThis fantastic office space offers a perfect blend of functionality and charm, ideally suited for a variety of professional uses. Located in the heart of downtown Whitecourt, this building is easily accessible and offers a comfortable, modern workspace for your growing business.Key Features: Reception Area: Welcoming space for clients and visitors Private Office: Cozy office with ample natural light File Room: Secure space for storing important documents Kitchen: Convenient kitchen area for staff use 4-Piece Bathroom: Well-maintained bathroom for your convenience Basement: Additional storage space for your business needs Parking: 4 dedicated parking spots in the back for easy client access New Shingles (2020): Roof recently replaced for peace of mind New Furnace (2024): Efficient heating system for year-round comfort New Windows (2018): Modern, energy-efficient windows that enhance the building's curb appeal and energy efficiency Outdoor Space: Includes a beautiful plum tree that is a great producer!This space is perfect for professionals like massage therapists, accountants, or law offices seeking a well-maintained, accessible location in a prime area of Whitecourt. With plenty of natural light, modern upgrades, and flexible floor space, it’s the ideal setting to help your business thrive. (id:57557)
9760 220 St Nw
Edmonton, Alberta
FACING GREEN SPACE & THE POND! This former Sabal showhome is fully finished offering over 2,200 sqft of total living space– 3 Bedrooms upstairs, 3.5 baths & a MAIN FLOOR DEN. Enjoy sitting outside having your morning coffee on your east facing porch, w/ pond views! Inside you have a well appointed front foyer, access to your front den – open concept kitchen, dining & living room. Kitchen boasts upgraded cabinets to the ceiling, granite counter tops & large island. Spacious dining & living room w/ fireplace feature wall (gas insert 2023). Hardwood flooring throughout & A/C. Patio door access to your deck & 2-piece bath completes this floor. Upstairs large primary suite (fits a king size bed) generous walk-in closet & 3-piece ensuite. Additional 2 bedrooms, 4-piece bath & walk-in laundry room w/ pocket doors. Basement featuring 9 ft ceilings, rec room & 3-piece bathroom– great space for guests w/ murphy bed or complete an additional bedroom. Double detached garage, fully fenced west facing backyard. (id:57557)
435 Edith Cavell Boulevard
Central Elgin, Ontario
Unbelievable location. Sand at your door with access to Big Beach, Pumphouse Beach and Downtown. 2 Bedrooms, potential to develop the loft, 2 Parking spots. Great opportunity at this price point in Port Stanley, within a leisurely walk to the vibrant heart of downtown, where you can enjoy an array of charming shops and exceptional restaurants. As you approach this inviting home, you'll immediately appreciate the welcoming front deck and the fenced-in yard, all enhanced by stone siding that adds to its character. Step inside to discover an open-concept living and dining area that effortlessly flows into the well-equipped kitchen. The kitchen features a convenient door that leads to the back, perfect for seamless indoor-outdoor living and entertaining, and also offers two parking spaces and a shed perfect for storage. The living room is designed for comfort and warmth, featuring a cozy gas fireplace that creates a welcoming ambiance for relaxing evenings. This floor also includes two comfortable bedrooms and a full 4-piece bathroom for functionality. Additionally, the home boasts a partially finished loft that presents a fantastic opportunity for customization whether you envision it as a home office, additional guest space, or a fun play room for the kids, the choice is yours. With its ideal location close to the beach and the downtown area, combined with its charming features and flexible living space, this property offers both convenience and potential. Dont miss your chance to make this Port Stanley gem your own and enjoy all the best that coastal living has to offer. **EXTRAS** LOT - 43.01ft x 51.80ft x 21.31ft x 43.99ft x 78.24ft (id:57557)
1 - 159 Collins Way
Strathroy-Caradoc, Ontario
Welcome to Unit 1 at 159 Collins Way, nestled in the charming town of Strathroy. This beautifully finished 2+1 bedroom, 3-bathroom condo offers a blend of comfort, style, and convenience in a sought-after community.From the moment you arrive, you'll be greeted by professionally landscaped gardens, a welcoming front porch, and a vibrant front door that opens into a spacious foyer, setting the stage for the elegant interior within.The main level showcases a stunning kitchen equipped with a large island, quartz countertops, and a walk-in pantry. The kitchen flows seamlessly into the sunlit living room, where expansive windows offer serene views of the fenced backyard, gardens that have been lined with in ground irrigation, and peaceful nature views behind the property. The primary suite is a private retreat, complete with a walk-in closet, and a luxurious 3-piece en-suite boasting double sinks with quartz countertops and a striking glass shower. A second bedroom on the main floor has currently been changed over to a well crafted nursery. This level also includes a full 4-piece bath, a laundry closet with washer and dryer, and direct access to the attached oversized garage.Downstairs, the fully finished lower level offers a spacious recreation room, one large bedrooms, and a sleek 3-piece bathroom perfect for guests or growing families. Step outside to enjoy the beautifully designed backyard, featuring a large covered sundeck and a fully fenced yard, ideal for relaxing or entertaining.This home includes all major appliances and is situated in Strathroy's south end, close to golf courses, shopping, restaurants, the dog park, and a variety of local amenities. Vacant land condo fees are $73 a month.Don't miss your opportunity to own this exceptional home! List of upgrades attached! (id:57557)
20 Bonita
Windsor, Ontario
Welcome to 20 Bonita, located in Country Side Village Park, updated Mobile home fully renovated in the last year including: new roof, siding, kitchen with new appliances, quartz counter top, breakfast bar, brand new flooring, new windows and doors, electrical, plumbing, owned hot water tank on demand, brand new bathroom, heating and cooling system, new deck, new shed. Absolutely nothing to do, move in ready!!!. Walking distance to parks, schools, grocery & banks. Short drive to 401 and EC Row. Parking spot in front of the unit. Leased land $615/mth includes water, taxes, garbage & snow removal. Must obtain park approval. (id:57557)
2349 Main Street
London South, Ontario
Welcome to 2349 Main St in the heart of Lovely Lambeth. This unique property is zoned 'Business District Commercial allowing for a multitude of uses. Currently includes a well cared for private residence with 3 bedrooms, 2 bathrooms, large eat in kitchen with center island, main floor laundry, clean dry basement and updated throughout. There is also a separate office space with its own 2 piece bathroom (currently leased mth-mth Business not for sale) PLUS the large heated and insulated workshop perfect for hobbies or for business use. This is your opportunity to have your live-in business setup, or income property with residential + small commercial space in high traffic location in Lambeth with potential to rent out the workshop separately or use it for yourself. Interior photos of office from prior to current tenant (id:57557)
2349 Main Street
London South, Ontario
Welcome to 2349 Main St in the heart of Lovely Lambeth. This unique property is zoned 'Business District Commercial' allowing for a multitude of uses. Zoning includes: Residential, Medical/Dental, service, beauty, Vet, Recreation, Daycare, Grocery, Office, Laundromat, Restaurant etc etc. Currently includes a well cared for owner occupied home with 3 bedrooms, 2 bathrooms, large eat in kitchen with Center Island, main floor laundry, clean dry basement and updated throughout. Plus a separate office space (currently medical office) with its own 2 piece bathroom, waiting room 4 parking spaces and private entrance (currently leased mth-mth Business not for sale). PLUS the large heated and insulated workshop perfect for hobbies/business use or another possible rental option. This is your opportunity to have your live-in business setup, or mixed use income property with residential + small commercial space in high traffic location in the heart of Lambeth. Int ph (id:57557)
52 Mercedes Drive
Belleville, Ontario
This 5 year new 1212 sq.ft. 2 bedroom, 2 bath bungalow has an open concept kitchen/dining and living area with a large walkout to your deck with a fully fenced backyard! The primary bedroom has a walk in closet and a bright 3 piece ensuite! Main floor laundry and entry to your 2 car garage makes one level living at its best! The large basement is ready to be finished with bright large windows and a rough in for a 3rd bathroom. Don't wait to be in this fantastic neighbourhood close to walking paths and all amenities. (id:57557)
139 Mamelon Street
London East, Ontario
Convenient location close to shopping, public transit. Features 3 bedrooms, 2 bathrooms and a garage. Priced to sell. Water heater is owned ('24), 200 Amp Service, furnace and central air 7 years old. Concrete driveway. Roof is 3-4 years old. Tenant is currently month to month. 24 Hours notice for all showings. Quick closing available. (id:57557)
112 King Street E Unit# 1003
Hamilton, Ontario
Stunning 1 bed 1 bath condo in the Historic Residences of The Royal Connaught. This spacious unit features an open concept layout with juliette balconies in both your bedroom and living room that overlook the heart of Downtown Hamilton, stainless steel kitchen appliances, granite countertops & undermount sink in both the kitchen & bathroom, walk-in closet in the bedroom, vinyl plank flooring, potlights throughout, in-suite laundry, 1 parking spot & 1 locker. The building gives you access to 24 hour security, theatre room, gym, rooftop deck/garden & more! This ideal location gives you quick access to shops, highly rated restaurants, GO Station, Gore Park, the Art Gallery of Hamilton, quick public transit and more. Don't miss this opportunity, call and book your private showing today! (id:57557)
94 Caleb Street
Scugog, Ontario
Location, location, location! Nestled in a prime spot just a short walk to charming downtown Port Perry, steps away from shopping, dining, scenic parks, and the shores of Lake Scugog. Close to schools and conveniences, it offers the perfect blend of lifestyle and location. This beautifully maintained home shows true pride of ownership inside and out. A welcoming wraparound front porch with a second entrance adds curb appeal and character. Step inside to a modernized main floor featuring gleaming hardwood floors and plenty of natural light. The cozy three-season sunroom with a patio door walkout extends your living space and opens to a private west-facing backyard, perfect for sunsets, entertaining, or relaxing on the deck. The lower level features a stylish three-piece bathroom with a heated floor for added comfort. Practical updates include new eavestrough (April 2025), modernized main floor bath, most windows updated, updated exterior front door. enjoy the convenience of inside entry from the garage and parking for four vehicles, offering everyday ease and convenience. This is more than a house. It is a lifestyle. Do not miss your opportunity to live in one of Port Perrys most desirable locations. (id:57557)
356 East 7 Avenue
Dunmore, Alberta
Beautifully Updated Family Home in Dunmore, situated on a generous 0.48-acre lot. This home includes 5 bedrooms and 3 bathrooms, plus a 6-car attached garage, divided between second and third bay providing a workshop area and has RV parking. Offering 1,428 square feet on the main level, showcasing high ceilings and abundance of natural light, a spacious living room and a remodeled kitchen: new cabinetry, including a large centre island, quartz countertops, a stylish brick backsplash, and a full set of stainless-steel appliances. The primary bedroom has a walk-in closet, a 4-piece ensuite, and direct access to the deck (which is reinforced with a steel beam and wired for a hot tub), perfect for relaxing or entertaining. The second bedroom with pocket door access to the 4pc bathroom with jetted tub offers a great touch on this level. The lower level features a large family room, 3 additional bedrooms, a 3-piece bathroom, a laundry room, and ample storage. Recent updates include a new furnace and AC unit, fresh paint throughout, new baseboards & window trims, plush new carpet & underlay, hardwood floors have been sanded and re-stained, updated blinds and window coverings. Modern light fixtures have been added throughout, along with ensuite and main bathroom touch ups. As well, additional insulation in house and garage roofs. The fully landscaped yard is complete with new vinyl fencing, freshly paved asphalt driveway, underground sprinklers and low-maintenance Gemstone lighting for year-round ambiance. This stunning home is truly turn-key; just move in and enjoy! (id:57557)


