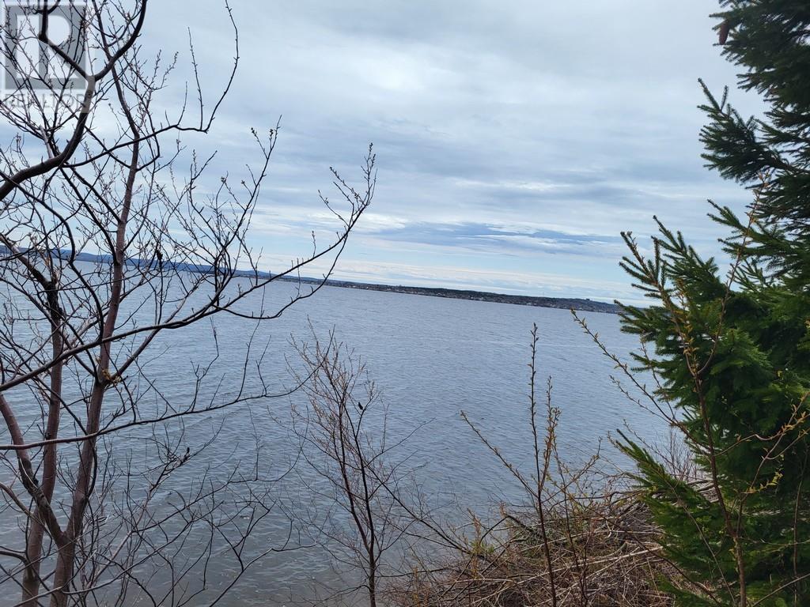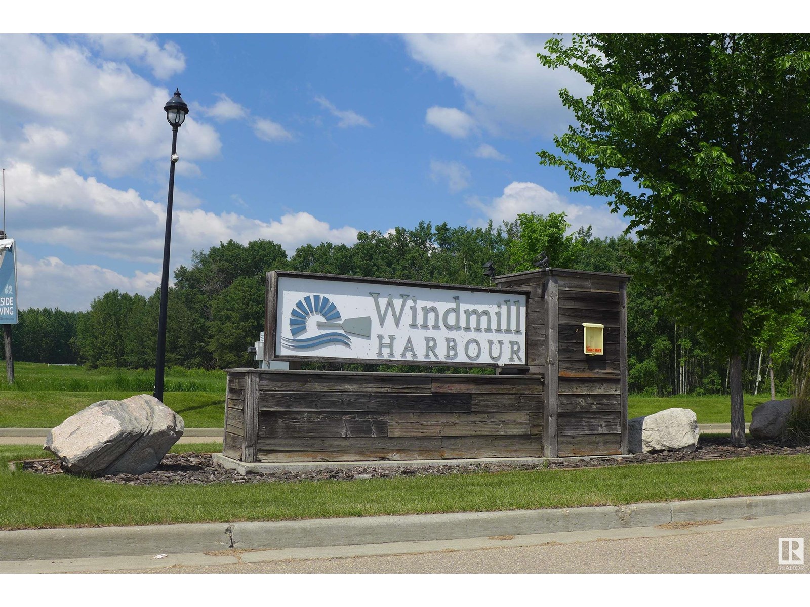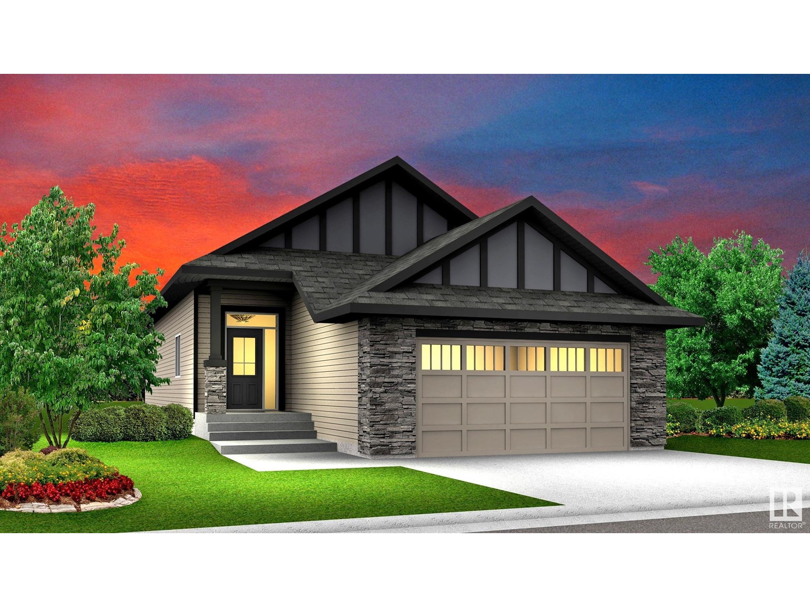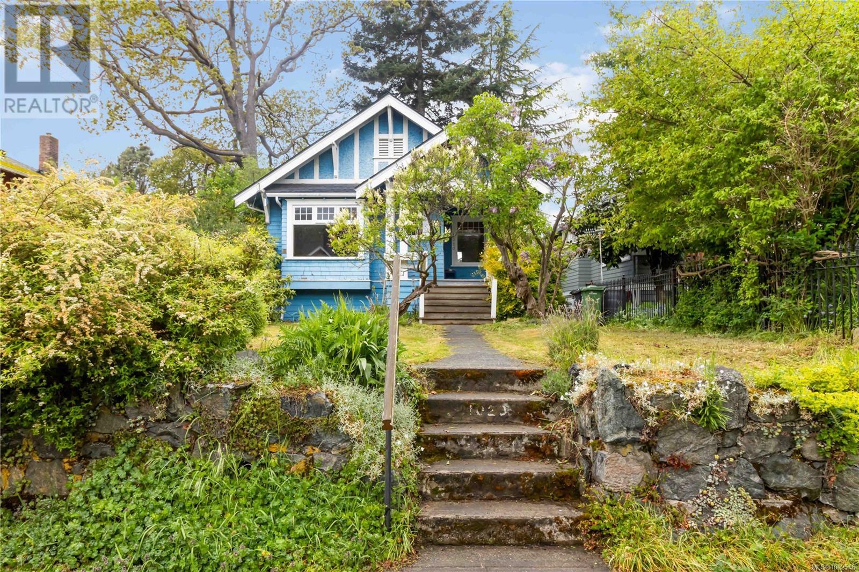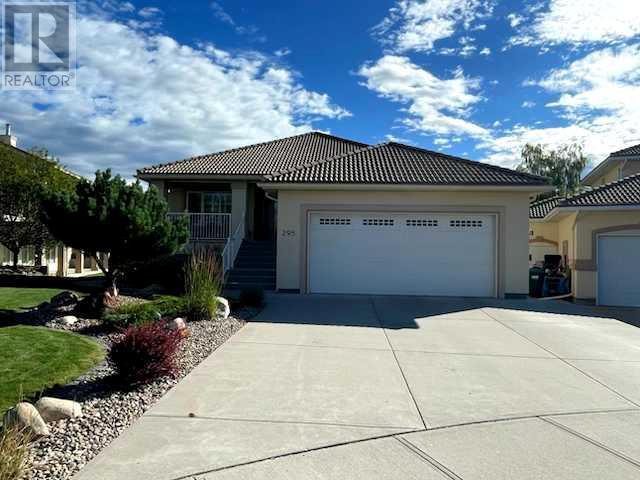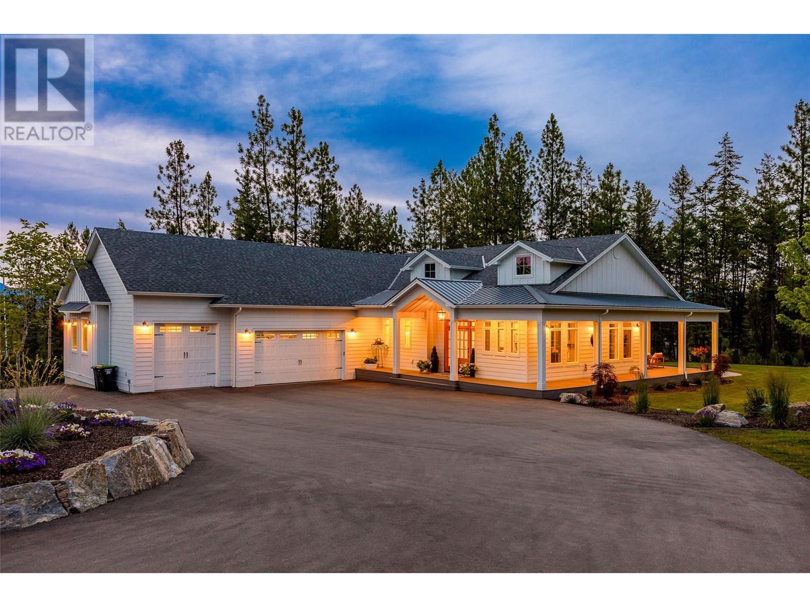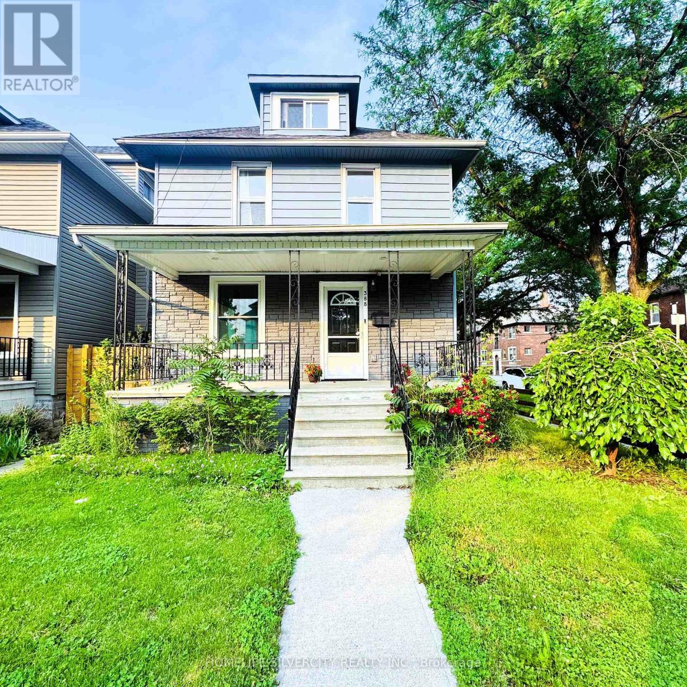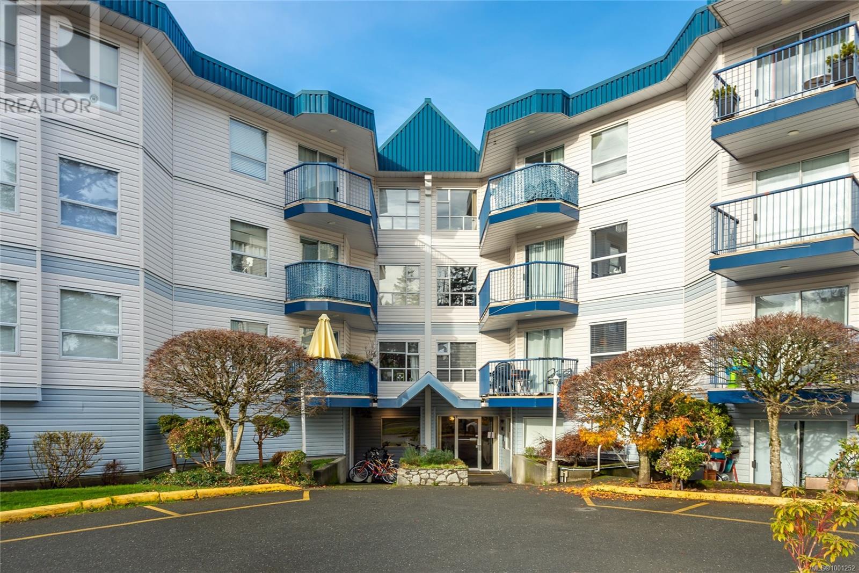394 Main Street
Northern Arm, Newfoundland & Labrador
RESIDENTAL VACANT LOT READY FOR DEVELOPMENT IN THE COMMUNITY OF NORTHERN ARM. Ocean front lot measuring 75'x178'x71'x186'. Take advantage of a perfect opportunity to start your own dream home in the highly sought after area of Northern Arm. Survey was completed July 31, 2020. Level land partly cleared. Seller will cover the cost of Title Insurance for this property. (id:57557)
5 3410 Ste Anne Tr
Rural Lac Ste. Anne County, Alberta
A SUPERB LOT IN THE GATED COMMUNITY OF WINDMILL HARBOUR ON THE SOUTHWEST SHORE OF LAC STE ANNE. Build your dream home near the lake or just own a piece of Alberta. This is a very unique development with a canal from the lake to the sub-division. There is a marina; boat launch & RV parking/storage in the community. This is a bare land condominium sub-division. Has community water/sewer. The monthly HOA fee is $180 & includes water; sewer; garbage pickup & snow removal on the main roads. A slip to store your boat at the marina can be purchased. C2 Homes is the exclusive builder for this development. Check them out. THIS IS A MUST SEE TO APPRECIATE THIS UNIQUE LAKESIDE GATED COMMUNITY! (id:57557)
28 Cannes Cv
St. Albert, Alberta
Welcome to this beautiful WALKOUT 1504 Sq.ft award winning Coventry Bungalow built by Blackstone Homes in Cherot St. Albert. The exceptional architectural & magnificent PARIS Playground makes this neighbourhood unique.This home has won the best home with Canadian Home Building Association. Upon entering you will be impressed by the huge foyer with wainscotting. Built in beautiful chef's dream kitchen offering up to the ceiling cabinets huge island open to dining room with beautiful coffered ceilings. Great room with vaulted ceilings & Linear fireplace with up to the ceiling tiles. On the main floor you will find huge Master bedroom with beautiful ensuite - stand alone tub, double sinks shower & 10MM frameless glass, Mudroom with bench, built ins & laundry. Other features - MDF shelving, walkout deck with metal railing, feature wall, engineered hardwood, black plumbing and fixttures, maple railing, quartz countertops, 9' main & basement ceilings & Alberta New home warranty. Close to park and Ray Gibbons Dr (id:57557)
1020 Chamberlain St
Victoria, British Columbia
Located on one of Fairfield’s most picturesque and peaceful tree-lined streets, this property offers a rare opportunity in a truly exceptional location. Just steps from Oak Bay Avenue, you'll love the walkable lifestyle with cafés, groceries, shops, and restaurants all just around the corner. Perched high on the lot with classic curb appeal, this character home features 2 bedrooms, 1 bathroom, and a main floor layout ready for your ideas. It's an ideal canvas for those looking to make their mark in a sought-after neighbourhood. Whether you choose to renovate, reimagine, or build anew, the potential here is undeniable. Bring your vision and don’t miss out on this special opportunity. (id:57557)
10 45 Streetcrescent
Sylvan Lake, Alberta
Charming Bungalow on a Massive Lot – Garage Lover’s Dream with RV Parking!This awesome little bungalow packs a big punch, sitting on a massive 9,200 sq ft lot surrounded by mature trees that offer both beauty and privacy. Whether you're looking for space to spread out, room for all the toys, or just a quiet place to call home, this one has it all!Featuring 5 bedrooms, 3 up and 2 down, plus 2.5 bathrooms, includes a 2-piece ensuite off the primary bedroom. A nice open concept with living, dining and a nice size kitchen. Some updates are needed but live in ready and comes comfortably updated with a 2017 hot water tank and a 2006 furnace, giving peace of mind on the big-ticket items.Out back, you'll find an oversized 26x26 double detached garage, perfect for the hobbyist, mechanic, or storage guru — plus dedicated RV parking with plenty of room left over for play or gardening. This lot is a dream for outdoor lovers and those who need space both inside and out.Affordable, functional, and full of potential — this is the kind of property that offers value and versatility in one tidy package! (id:57557)
295 Canyon Boulevard W
Lethbridge, Alberta
Tucked away at the edge of Paradise Canyon, this stunning residence epitomizes luxury living. Built on a solid poured concrete foundation reinforced with 75 piles extending down to bedrock and featuring 1" rebar every foot, this home is designed for durability. Located in a peaceful cul-de-sac with picturesque views of the coulees along the Old Man River, it effortlessly blends serene surroundings with contemporary elegance. With a rear entrance leading directly to the Paradise Canyon Golf Resort Hole #14, you can enjoy a convenient pit stop during your round or simply relax while watching others tackle the #1 rated course in Southern Alberta for 26 consecutive years. This course has also been ranked among the top 60 in Canada and hosted the Canadian Men’s Open in 2008, with the Alberta Amateur event set for June this year! The resort offers a luxurious restaurant, clubhouse swimming pool, and tennis courts, making it a true destination. The home features three bedrooms, a dedicated office space, and three bathrooms. Upon entry, you'll be welcomed by vaulted ceilings that enhance the spacious ambiance, paired with modern paint and fixtures throughout. The chef’s kitchen is a culinary haven, boasting skylights, stainless steel appliances, a gas stovetop, and an oversized island with elegant stone countertops. Custom tiling and a corner pantry add both practicality and style. The dining area, featuring a built-in hutch, opens to a balcony that promotes seamless indoor-outdoor living. The open-concept kitchen flows into the living space, where large windows and a gas fireplace create a warm and inviting environment. Your personal retreat awaits in the primary bedroom, complete with a walk-in closet and a 4-piece ensuite featuring in-floor heating, a glass shower and jetted soaker tub. Step out onto the walkout balcony to savor breathtaking views of the coulees, along with a sheltered sitting area perfect for unwinding. The main floor also includes a convenient laundry room equipped with a sink and built-in cabinetry. This home is equipped with 27 Built-In speakers throughout the entire house and deck so that you can enjoy your tunes inside or out with the upmost convenience. The fully finished basement expands your living area, offering an additional bedroom and a 3-piece bathroom also with in-floor heat. The custom bar area, featuring a stone countertop, sink, and wine fridge, overlooks the recreation room—an ideal space for relaxation. The family room opens to a back patio, showcasing stunning views and direct access to trails and green spaces. A spacious workshop and plenty of storage options cater to all your needs. The attached double-car garage adds convenience, while the beautifully landscaped yard, adorned with perennials, enhances the home’s curb appeal. This property is a rare gem in a highly sought-after south Lethbridge location, promising a lifestyle of comfort and sophistication. Reach out to your REALTOR® today to schedule your personal tour! (id:57557)
Lot 309 Hideaway Trail
Brookside, Nova Scotia
Welcome to "The Oasis" - this modern bungalow in Ridgewood Park has everything you need. Four bedrooms (plus den), three full bathrooms, finished basement, and double garage make it perfect for growing families or multi-generational living. The main floor's open concept connects the great room, dining area, and kitchen with a walk-in pantry. The primary suite features a large walk-in closet, 4-piece ensuite. Two more main floor bedrooms share a full bathroom. The finished basement is a game-changer with an additional bedroom and den, full bathroom, huge rec room, and walkout entrance. Perfect for teens, guests, or in-laws who want independence while staying connected. This home includes a wide variety of quality selections, such as a ductless heat pump and quartz countertops, or can be upgraded to suit any taste. Location is fantastic. Campbell Point Beach Park is practically your backyard for easy beach days. Kayak the hidden inlets, explore 11,000+ acres in Terrence Bay Wilderness Area, or golf at two courses within 15 minutes. Daily needs are covered on Prospect Road, while Bayers Lake shopping and iconic Peggy's Cove are just 20 minutes away. Whether you want space for a growing family, room for multi-generational living, or just a place to relax and enjoy outdoor recreation, this home delivers. It's not just buying property - it's choosing a lifestyle that balances family time, space, and connection with nature. (id:57557)
59 South Church Street
Belleville, Ontario
Step into Elegance with this stunning detached Luxury home nestled in the heart of Belleville Downtown, 3 minutes' walk to the Marina Lake view. From the soaring 10 Feet high ceilings to the chef- inspired kitchen, every inch is crafted for comfort and class. 5-bedroom,4 bathrooms, two separate floors with separate Hydro and water meters for each floor. Can be occupied as one big family or one portion can be rented for extra income.3 indoorparking,4 outdoor parking. From the moment you step into the main entrance, you'll be captivated by the open-concept main floor, and second floor, featuring sleek laminate flooring. Elegant finishes and custom window treatments throughout. Bask in natural light in every room or step outside to a freshly stained deck, and a big backyard. No rental equipment. This home blends modern design with timeless finishes, perfect for entertaining or relaxing in style. (id:57557)
139 Highriver Trail
Welland, Ontario
Welcome to 139 Highriver Trail a brand-new, modern townhouse offering the spacious main unit for rent, featuring 4 bedrooms and 3 full bathrooms, including a convenient bedroom and full bath on the main floor. Designed with an open-concept layout, the kitchen, dining, and living areas flow seamlessly together, leading to a walk-out deck and private backyard perfect for relaxing or entertaining. Ideal for families or professionals, this home offers generous living space and contemporary finishes throughout. The basement unit is separately leased, and main unit tenants are responsible for 70% of the total utilities. Located in a vibrant, family-friendly neighborhood close to parks, schools, shopping, dining, and public transit, this home combines style, space, and convenience in one unbeatable location. (id:57557)
4135 June Springs Road
Kelowna, British Columbia
Welcome to this exquisite 2023 build, nestled on a massive and private 2.5-acre lot, offering a tranquil escape without sacrificing convenience. Behind the custom hemlock door, this 4 bed + den / 4 bath home spans 4,487 sqft, meticulously crafted to Step Code 4 Energy Guide standards for outstanding efficiency. The main level showcases a gourmet kitchen with an impressive 10' × 5' single-slab quartz island, maple cabinetry, a full butler’s pantry, and a premium KitchenAid appliance package with a 6-burner gas stove and 42"" built-in fridge. Soaring vaulted ceilings define the open living area, while the main-floor primary suite offers a spa-like ensuite with mitred tile, heated floors, and a maple vanity with automatic kick lighting. You'll find an additional bedroom, 2 bathrooms, den, mud room, and attached, oversized triple-car garage to complete the upper level. Downstairs, the walk-out lower level is perfect for entertaining, featuring a wet bar in the expansive rec room, a gym (wired for a home theatre), and two more bedrooms with a full bath. Outside, a trex-clad wrap-around deck overlooks the fully irrigated yard, a 500 sqft paver patio with conduit ready for a future pool and hot tub, dog run, & fire pit. Only one neighbour, endless possibilities, and every finish already done to a luxury standard—this is acreage living without compromise. Don't miss your chance on this stunning home, contact our team to book your private viewing today. (id:57557)
388 Gladstone Avenue
Windsor, Ontario
Beautifully renovated 2.5-storey corner-lot home in Walkerville-one of Canada's Top 40 neighborhoods. Just steps from the Windsor Riverfront, Hiram Walker Distillery, and local shops and cafes, this detached property offers 4 bedrooms, including a spacious primary ensuite, and 2.5 modern bathrooms. Fully updated in 2023, the home features a bright layout, freshly stained deck, above-ground pool, and hot tub. The double car garage includes an automatic door opener, newly painted interior, sealed floors, and recently replaced roof shingles. A separate basement entrance adds rental or in-law suite potential. Approved for multi-dwelling use, this home is ideal for both families and investors. A true turnkey opportunity in one of Windsor's most sought-after areas. (id:57557)
311 200 Back Rd
Courtenay, British Columbia
Great starter home on the quiet side of the building, overlooking green space and with partial mountain views. Efficient plan with combined dining/livingroom. Enjoy sunsets from your balcony. Great tenant, been there 9 years...would like to stay. 2024 taxes $1360; monthly strata fee $276. All units are getting new vinyl windows and patio doors...Installations ongoing till they're all done. Nice upgrade. Well managed building, run by Meicor Realty. (id:57557)

