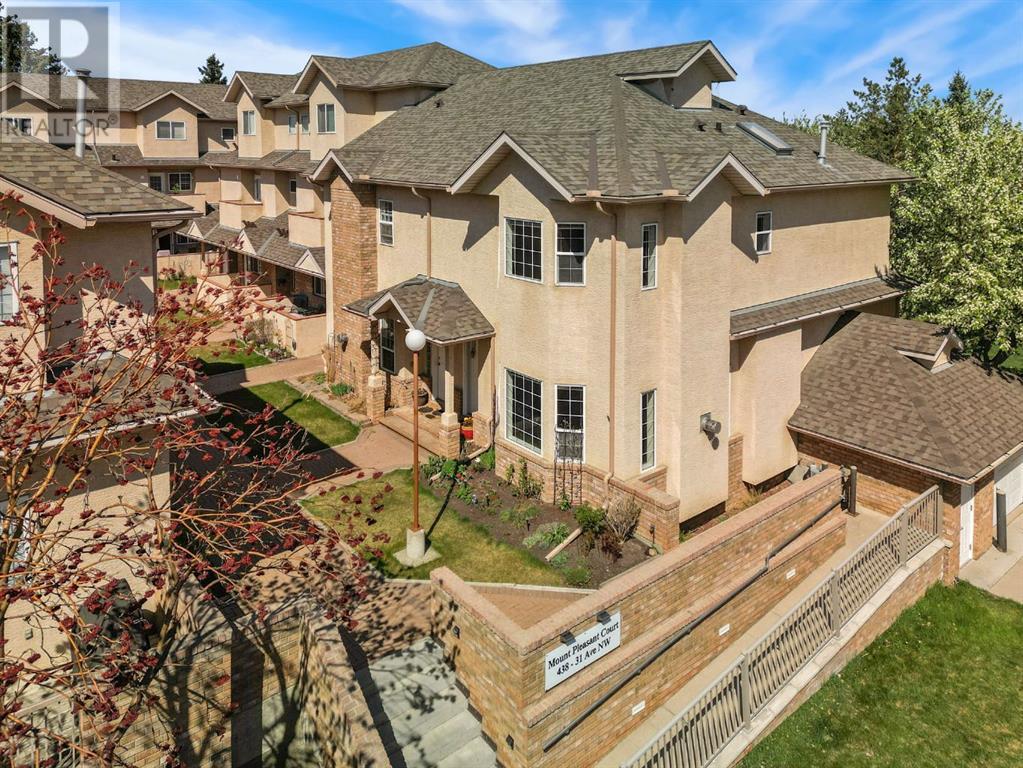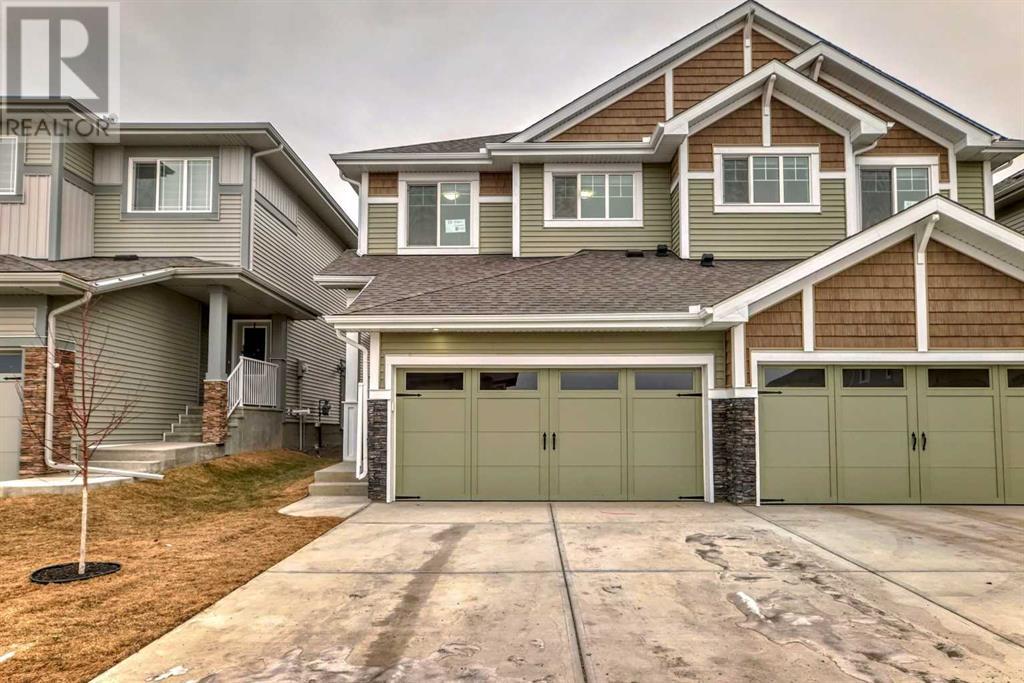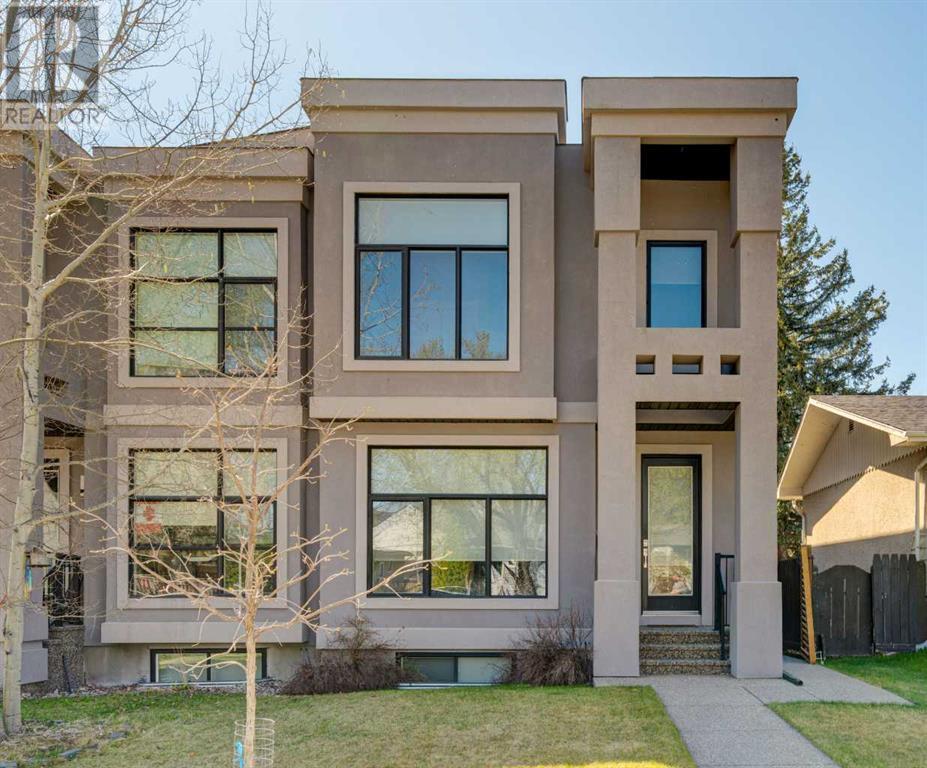316 Morningside Crescent Sw
Airdrie, Alberta
ONE OWNER | FULLY RENOVATED | Addition of side entry for basement is negotiable! Welcome to this newly renovated, beautifully maintained gem, proudly owned by its original owner, offering a perfect blend of modern comfort and classic charm in a desirable family-friendly neighborhood. With both elementary and secondary schools close by, you'll have everything you need right at your doorstep. Step into a spacious open floor plan that is perfect for both entertaining and everyday living, featuring high ceilings and large windows that create an airy and light-filled atmosphere throughout the home. The living area includes a stylish gas fireplace, adding warmth and character. The kitchen is a standout feature with its new quartz countertops, upgraded tiles, and to-the-ceiling cabinets, offering ample storage and a sleek, modern look. A convenient pantry provides additional storage, and main level laundry adds practicality to your daily routine. Upstairs, you'll find a versatile family room, ideal for relaxation or gatherings, and generously sized bedrooms that provide plenty of space for personalization. The massive landscaped backyard includes a deck, perfect for outdoor entertaining and relaxation, while the daylight-bright basement offers an unfinished area with extra windows, ready for your customization. With fresh paint and new hardwood and carpet flooring throughout, this move-in-ready home is as stylish as it is comfortable. Enjoy the benefits of a no-animal, non-smoking environment, and the convenience of a front attached double garage for ample parking and storage. This home is ideal for growing families, offering spacious rooms, modern amenities, and an expansive backyard. Don’t miss out on this exceptional opportunity—schedule your viewing today and make this house your forever home! (id:57557)
914 Bayview Heights Sw
Airdrie, Alberta
"Welcome to this stunning modern home, perfectly blending style and functionality. The front-attached garage provides ample parking space and convenient entry. Inside, the spacious main floor boasts 9-foot ceilings, creating a sense of openness and grandeur. The primarybedroom with ensuite bathroom and 2 extra bedrooms offer plenty of room for relaxation and comfort with common 4 pcs bathroom cater to busy mornings and hectic schedules. The main floor entrance with foyer , leads towards the kitchen with stainless steel appliances, granite kitchen counter and island , dining area with patio door facing east, and also has 2 pcs bathroom, .Upstairs, a bonus room awaits, perfect for a home office, play area, or hobby space. The laundry room, conveniently located upstairs, saves time and effort. The modern-style kitchen is the heart of the home, boasting sleek designs, ample counter space, and top-notch amenities. The walk-out basement is a fantastic feature, allowing seamless transitions between indoor and outdoor living. Imagine waking up to natural light pouring in, and spending evenings lounging in the beautifully designed spaces. This home is a perfect blend of modern luxury and practicality, ideal for creating lifelong memories." (id:57557)
10, 438 31 Avenue Nw
Calgary, Alberta
Looking for the perfect blend of comfort, convenience, and charm? Welcome to this inner-city gem in the heart of Mount Pleasant — a bright and beautifully maintained home backing directly onto a serene, tree-lined park. Step inside to find a warm, welcoming main floor filled with natural light from east, west, and south-facing windows. The spacious kitchen features ample counter space and a full walk-in pantry, offering excellent storage and functionality for any home cook. Adjacent to the kitchen is a bright dining and living area, perfect for everyday living or entertaining. The main level is made complete with laundry, a 2-piece bathroom and access to your private patio overlooking the park. Upstairs, you'll find two generously sized bedrooms, a 4-piece main bathroom, a flex space, and a gorgeous 4-piece ensuite. The home also includes a secured, attached double garage in the heated parkade — no more scraping snow or braving cold mornings. Just minutes from downtown, transit, local shops, and cozy cafes — this home truly has it all! (id:57557)
249 Masters Avenue Se
Calgary, Alberta
Welcome to this beautifully finished 3-bedroom, 2.5-bath detached home in the vibrant, amenity-rich lake community of Mahogany. Offering 1,441 square feet above grade and upgraded to 9-foot basement clearance, this home blends stylish design with everyday functionality in one of Calgary’s most sought-after neighbourhoods.Step inside to discover high ceilings on the main and an open-concept floorplan featuring midnight blue kitchen cabinetry, sleek stone countertops throughout, and a premium Blanco Horizon undermount sink. The space is as practical as it is striking, with a front-load washer and dryer conveniently located in the upstairs laundry.The elegant primary suite includes a spacious walk-in closet and a private 3-piece ensuite, while two additional bedrooms provide space for family, guests, or a home office. From top to bottom, the home is thoughtfully finished with a refined, modern touch.Outside, enjoy a low-maintenance front yard, a fully fenced backyard for added privacy, and paved lane access to your oversized parking pad. You're just 1 km from the Mahogany Beach House—offering year-round recreation like swimming, fishing, tennis, paddleboarding, skating (including a 2.4 km skating path), hockey, volleyball, playgrounds, a gymnasium, splash park, basketball courts, and even firepits for cozy evenings.Whether you're an active family or looking for a peaceful retreat in a lake community, this home delivers on all fronts. Book your private tour today and experience the best of Mahogany living! (id:57557)
47 San Diego Place Ne
Calgary, Alberta
This updated 3-bedroom home sits on a spacious pie-shaped lot backing onto green space in a quiet cul-de-sac — a rare find. The main floor features a bright open layout with a large living and dining area, convenient half bath, and a functional kitchen with a central island, corner pantry, and lots of prep space. Step out the sliding doors onto the back deck and take in the peaceful view — perfect for BBQs and summer evenings.Upstairs, the primary bedroom includes a walk-in closet and access to the full 4-piece bathroom. Two additional good-sized bedrooms complete the upper level. The basement offers a large rec room ideal for a second living space or games area, plus a laundry/utility room. Updates: New roof (2022), newer windows, double attached garage, and just steps from a park and basketball court. Easy access to McKnight Blvd and Highway 1. A solid home in a prime location! (id:57557)
63 Belgian Crescent
Cochrane, Alberta
Welcome home to Heartland in Cochrane! This incredible new community invites you to live your adventure so close to the Rockies and within minutes of great parks, pathways, schools, and shopping! With 1629 square feet of open-concept living space, the home is built with your growing family in mind. This duplex features 3 bedrooms, 2.5 bathrooms, side entry, and a front-attached garage. Enjoy extra living space on the main floor with the laundry room on the second floor. The 9-foot ceilings and quartz countertops throughout blends style and functionality for your family to build endless memories (id:57557)
3133 40 Street Sw
Calgary, Alberta
Elegant and sophisticated home with a tranquil west-facing backyard oasis that includes an outstanding outdoor kitchen! This stylish, contemporary home with an open concept floor plan is bathed in natural light highlighting the high-end finishes, gleaming hardwood floors and lavish designer style. CENTRAL AIR CONDITIONING ensures your comfort in any season. Culinary adventures are inspired in the chef’s dream kitchen featuring granite countertops, full-height soft-close cabinets, a gas cooktop, stainless steel appliances, a pantry for extra storage and a massive centre island to casually gather around. Easily entertain in the adjacent dining room with beautiful views of the treelined street. Floor-to-ceiling glass in the living room creates a bright and inviting space for relaxing in front of the focal fireplace flanked by built-ins. Coffered ceilings add to the glamour of this beautiful space. Ascend the open riser staircase to the upper level and retreat to the huge primary sanctuary with ample space for a sitting area, extra windows providing loads of natural light, grand vaulted ceilings, a custom walk-in closet and a lavish ensuite boasting dual sinks, a deep soaker tub and an indulgent STEAM SHOWER. Both additional bedrooms are spacious and bright with easy access to the 4-piece bathroom. An upper level laundry room with a sink and built-ins further adds to your convenience. Gather in the rec room in the finished basement and connect over movie and games nights, while IN-FLOOR HEATING keeps toes warm and cozy. A 4th bedroom with a walk-in closet and another full bathroom are perfect for guests or a home office. The backyard is an outdoor lover’s dream! The INCREDIBLE OUTDOOR KITCHEN is fully equipped for epic barbeques with a gas line, a sink, a grill station, built-ins, a sunshade, a bar fridge and even a pub-style bar area to convene around. A pergola covers the lower patio for a relaxing space to unwind, while a built-in firepit entices endless summer night s roasting marshmallows under the stars. Built-in irrigation means less upkeep for you! All privately nestled behind the double detached garage. Phenomenally located mere minutes from Richmond Road, West Hills Towne Centre and Signal Hill Centre with seemingly infinite shopping, restaurant and entertainment options as well as Westbrook Mall, Optimist Athletic Park, North Glenmore Park and Weasel Head. Transit, parks, playgrounds and schools are all within walking distance. A quick commute to MRU and downtown too. Truly an exceptional location for this beautifully upgraded, move-in ready home! (id:57557)
18 Donnenwerth Drive
Kitchener, Ontario
Welcome to this beautiful 4-bedroom family home, ideally located in the highly sought-after Williamsburg P.S. French Immersion school zone—renowned for its top-tier rating! This property offers the perfect blend of location, lifestyle, and functionality. Nestled in the heart of the community, you're just minutes from authentic cafes, restaurants, and everyday conveniences like grocery stores—all within walking distance. Its prime, central location also ensures easy access to everything else by car. This link home (attached only by the garage) offers everything a growing family needs. The main floor features an inviting open concept living and dining space, with a spacious kitchen that's perfect for both cooking and entertaining. A convenient powder room completes the main level. The bright living room opens onto a deck—ideal for summer BBQs and outdoor gatherings. The backyard offers plenty of space for gardening, play, or simply relaxing. Upstairs, you'll find four generously sized bedrooms and a 4-piece bathroom. The primary bedroom is a true retreat, with large windows that fill the space with natural light and create a peaceful ambiance. Need extra space? The finished basement is full of possibility whether you’re envisioning a home gym, playroom, theatre, or additional living area—and includes its own 3-piece bathroom. This is the perfect home to grow into, set in a community that offers the best in education and convenience. Don’t miss your chance to make it yours! (id:57557)
237 Rte 636
Harvey, New Brunswick
A BEAUTIFULL HOME that happens to be on a LAKE...HARVEY LAKE! 3 bedrooms, 2 baths, 1560 sq ft. of spacious, gracious living space with 150 ft +/- lakefront. This property is perfectly situated East - West providing 'morning sunrise' to start your day AND priceless 'evening sunsets' to complete your day. The home features an open concept kitchen/dining/living area highlighted by an electric heatilater-fireplace/accent wall and views of the lake. This level also has a bedroom, full bath/laundry. Upstairs has 2 bedrooms and another full bath. The landscaped lot has been thoughtfully developed with lake views in mind. A privacy deck 16'x16' + a boardwalk leading to the 8'x32' lakeside deck with a screened in 8'x8' room, accessible from the house, as well. This lake-living lifestyle offers an all in one Year Round Residence/Recreational/Vacation Property. Also worthy of note; this property is connected to the village of Harvey Municipal Sewage Septic that services and is available to all Harvey Lake properties in & around Harvey Village. The nearby family friendly community of Harvey Village offers all the conveniences of City; Schools, Health Center, Post Office, RBC Bank, Pharmacy, NB Alcool Agency Store, Gas Bar, shopping and Historic Smith's Country Store, est. 1869. Easy 25 min. commute to Fredericton. Please view our photo gallery and video. Visit the Harvey Rural Community Website for more local area information. (id:57557)
- Inland Drive
Sherwood Rm No. 159, Saskatchewan
35 ACRES of land just north east of Regina near the Tor Hill Golf Course and the newly developed Parker Industrial subdivision. Priced below appraisal value. Accessible from Inland Drive, it's apprx 1 mile north of Regina City Boundary. Significant amount of civil work has been done. There is a detached garage and a storage shed on site for storage. 600 V transformer on site along with natural gas available (id:57557)
7858-7860 Redrooffs Road
Halfmoon Bay, British Columbia
Perfect Family Compound! Three residences 7858, 7860, & 7860-B Redrooffs Rd., (carriage house & cottage built in 2017) each with separate services. Situated on a private park-like setting, level .77-acre sunny lot, this package includes a 3-bedroom rancher, a newer cottage, and carriage house. It's the perfect income property with four potential revenue streams, including a one bedroom cottage, another home for a larger family, and a self-contained bonus space with a full bathroom for additional family members or a tenant. The double garage with 12´ ceilings can be shared or rented. Ample separation between dwellings allows for just the right amount of personal space. Close to the beach, Welcome Woods hiking/biking trails, elementary school, and the local market! Foreign buyers welcome! (id:57557)
433 Floren Street
Radville, Saskatchewan
Welcome to 433 Floren Street in Radville! This FIVE bedroom home features bright living areas, dedicated dining room, hardwood flooring throughout the main floor, and completely finished full basement. You are greeted with a breezeway that is perfect for coats, boots and offers a lot of storage, with access to the garage and the porch area of the home. The kitchen is beautifully finished with subway tile backsplash and stylish quartz countertops. The living room is large and bright, with an entry and closet for the front door. There are 3 nicely sized bedrooms with great closet storage and full bathroom to round out the main floor of this home. The basement is completely finished, offering a rec room that could be a second living room or a place for the teenagers to hang out, a family room area that would be an excellent play room, 2 more bedrooms, a 3 piece bathroom and another den area that could be an office, craft space or sewing room. The yard is fully fenced with a deck area, and lots of room for the kids to run and play. This one is a must see! Contact for your tour today! (id:57557)















