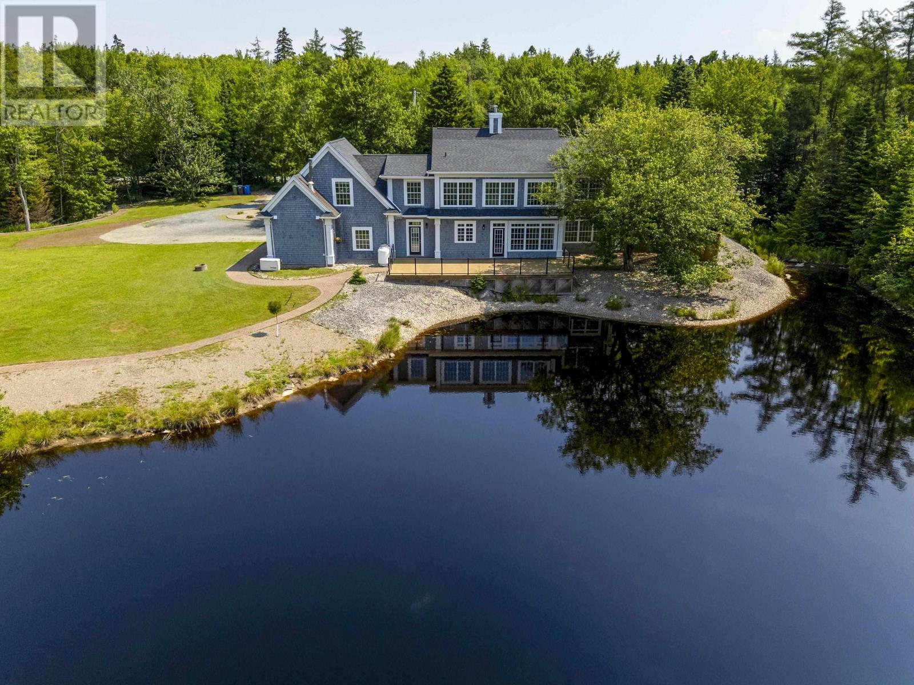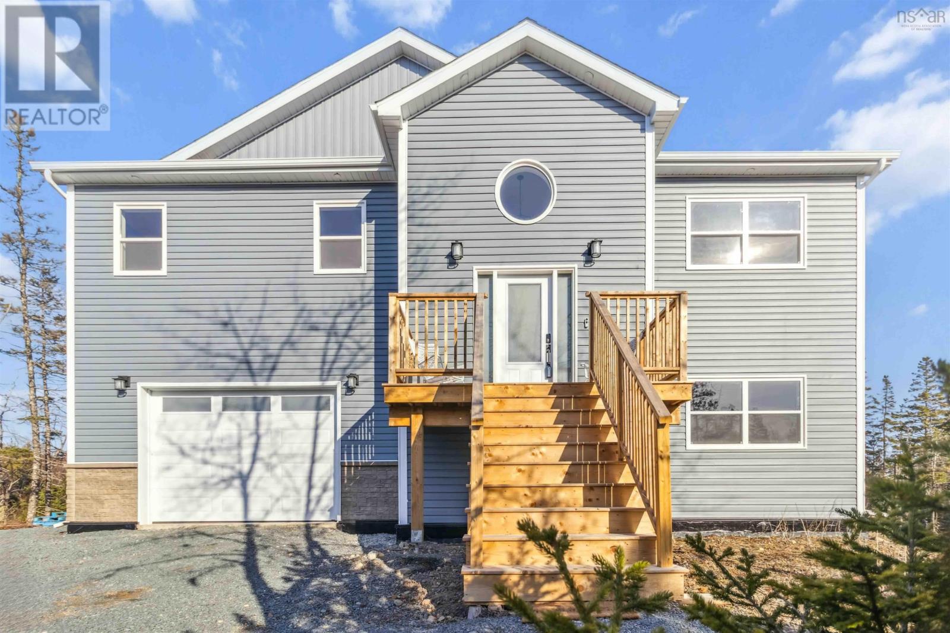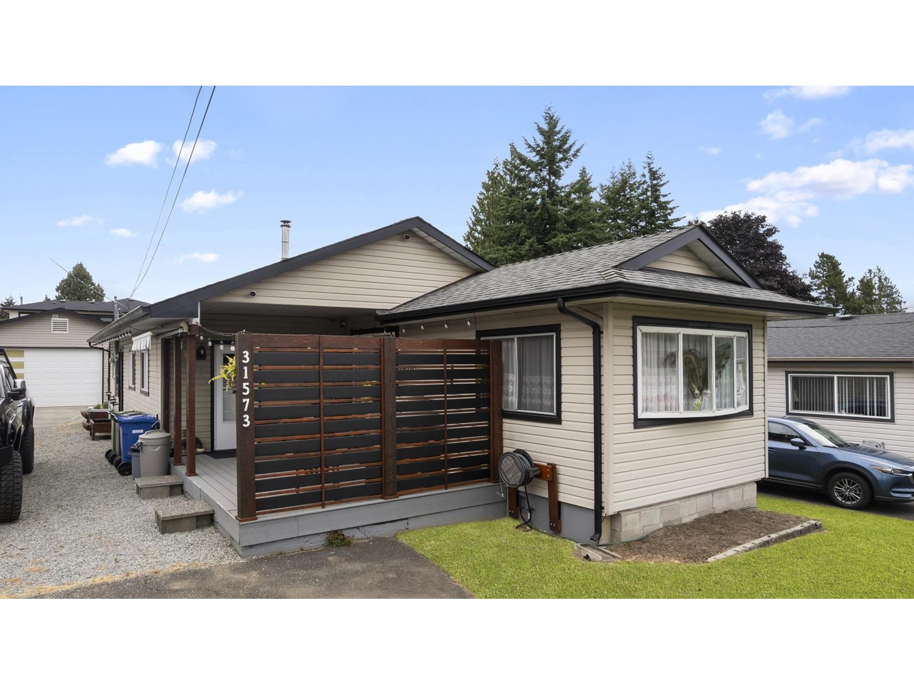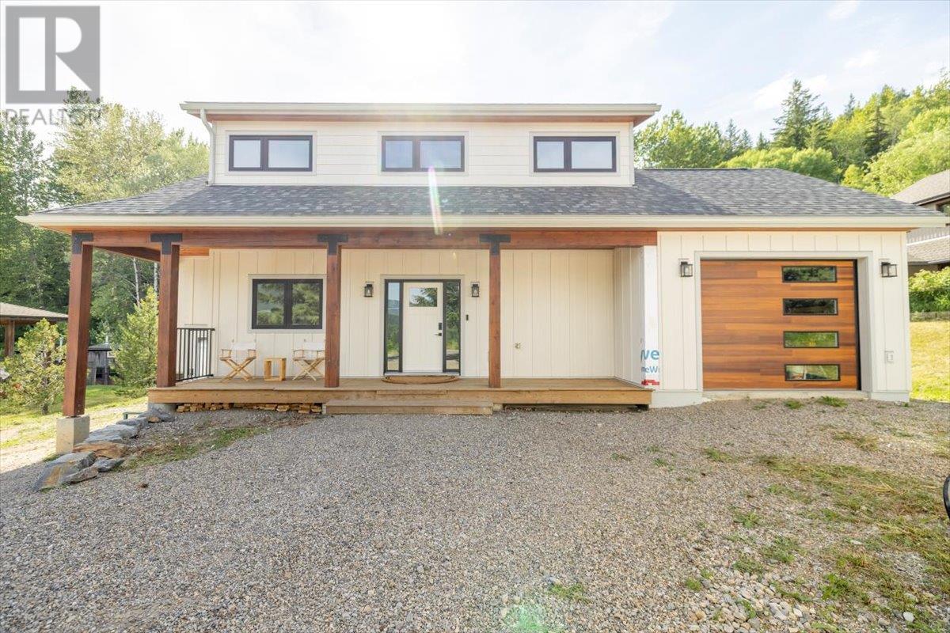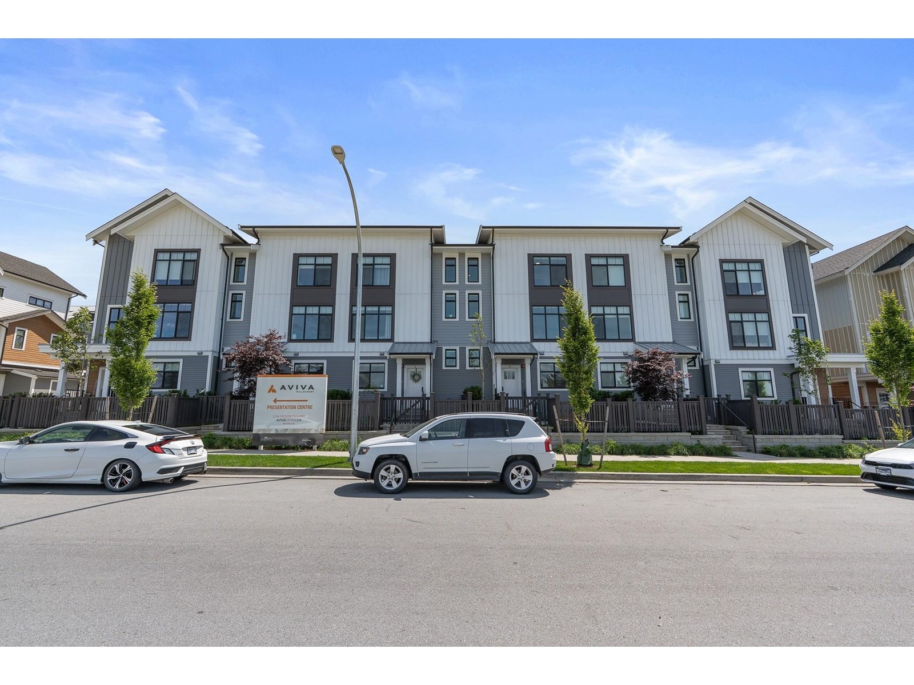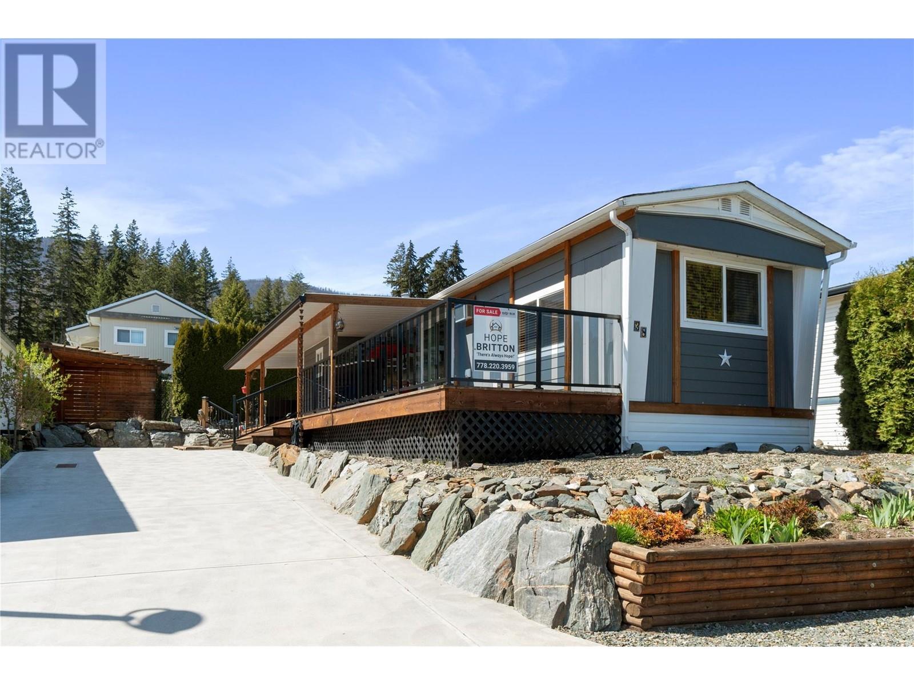380 Wentzell Road
Baker Settlement, Nova Scotia
Welcome to your own private lakefront oasis - Paradise Cove! Set on 1.74 acres of beautifully landscaped property amongst the trees, this stunning cottage getaway offers nearly 300 feet of pristine shoreline on Woolenhaupt Lake, creating an exceptional retreat for relaxation and outdoor living. The main house features two spacious bedrooms, one full bath with stunning ceramic tile barn board, and a woodstove to keep you toasty all winter. No expense was spared to create this beautiful yet functional home. Perfect for entertaining, the property includes a fully equipped outdoor kitchen and bar, a large dock for swimming and boating, and a beach with two kayaks ready for your next adventure. And the lake house with a rooftop patio provides the ultimate sunset-watching spot, as well as extra living space for your guests. A Vermont Castings propane stove adds warmth and charm to this cozy space. Thoughtfully designed gardens and mature trees surround the home, offering unmatched privacy and a serene, natural setting, while multiple outdoor seating areas allow you to take in the breathtaking views from every angle. This turnkey cottage property includes all outdoor furniture, outdoor kitchen appliances, and lake house furnishings, so you can simply arrive and enjoy. Whether youre looking for a peaceful year-round escape or a summer getaway for family and friends, this exceptional lakefront property delivers the best of cottage living in one unforgettable package. And you can't beat the location. A mere 15 minutes to the shops of Bridgewater, you can enjoy your peaceful setting AND the convenience of the perfect location. If you are looking for paradise - you've found it! *** Lakehouse not included in TLA - provides an extra 192 sq ft of guest space! (id:57557)
380 Wentzell Road
Baker Settlement, Nova Scotia
Welcome to your own private lakeside sanctuary - Paradise Cove. Nestled on 1.74 acres of beautifully landscaped grounds with nearly 300 feet of pristine lake frontage, this exceptional property offers the perfect blend of comfort, style, and natural beauty. The thoughtfully designed home features two spacious bedrooms, a full bath, and warm hardwood floors throughout. The open concept floor plan will make entertaining so enjoyable, and the wood stove will keep you so toasty all winter long. With 2 good-sized bedrooms, a stunning designer bathroom and a large mudroom, this space is so elegant, yet functional. Designed for both relaxation and entertaining, the outdoor spaces are truly unparalleled. Enjoy a fully equipped outdoor kitchen and bar, a large dock for boating and swimming, and a sandy beach complete with two included kayaks. A separate lake house with a rooftop patio provides the perfect space to take in sweeping lake views or host unforgettable gatherings. It also adds extra living space for family and friends. Properly insulated and with a Vermount Casting propane stove, this space can be enjoyed all year round. Multiple outdoor seating areas, lush gardens, and mature trees offer privacy and tranquility in every direction. This turnkey property includes all outdoor furniture, kitchen appliances (indoor and outdoor) and lake house furnishings, allowing you to settle in with ease and start enjoying the lifestyle immediately. And with matching metal roofs on all structures including the home, outdoor kitchen/bar, lake house and toolshed, you won't have any worries with this well-maintained property. Whether you're looking for a serene year-round residence or a luxurious waterfront escape, this one-of-a-kind home delivers lakeside living at its finest. And only 15 minutes to all the shopping and dining your heart desires, as well as one of the best hospitals in the province, this location can't be beat! If you are looking for paradise, you've found it!! (id:57557)
16 Harvest Lane
Upper Tantallon, Nova Scotia
16 Harvest Lane in St. Margarets Village, where forest paths wind gently and neighbors greet with a smile, a one-of-a-kind home awaits timeless, graceful, and ready for its next chapter. Set on 2.43 acres of manicured grounds, framed by whispering trees and a sparkling man-made pond, this beautifully updated estate offers almost 4,000 square feet of living space, filled with warmth, elegance, and light. Freshly painted inside and out, the home is absolutely immaculate and move-in ready, making it the perfect blend of luxury and comfort. Step through the front door and into a world of space and serenity. The grand open-concept living room welcomes you with soaring ceilings, sun-drenched windows, and a double-sided fireplace the kind of space that feels both inviting and awe-inspiring. The kitchen and dining area is equally breathtaking, boasting all-new kitchen appliances and new lighting throughout, along with wall-to-wall windows that offer uninterrupted views of the shimmering pond and lush backyard. On the main level, the primary suite serves as your private retreat, complete with two generous walk-in closets and a luxurious ensuite bath. Youll also find a dedicated home office, a mudroom, a half bath with laundry, and two additional rooms perfect for guests, hobbies, or play. Upstairs, discover three additional bedrooms, a full bath, and a spacious family/games room overlooking the main living space below an ideal setting for a library, yoga space, or cozy sitting area. Outside, the magic continues. Stroll along the landscaped walkways, gather by the pond under the stars, or host unforgettable gatherings in the peaceful outdoor spaces that feel like your own private retreat. Whether entertaining or relaxing, this home delivers both beauty and practicality in every season with a fully equipped Generac system, your peace of mind is guaranteed. Nestled in a well-established, family-friendly neighbourhood walk distance to schools, shops and rails to trails (id:57557)
35 Maggies Landing
Boutiliers Point, Nova Scotia
Welcome to this breathtaking 2-year-old custom-built split-entry home, perfectly tucked away at the end of a quiet private lane in Boutiliers Point. Offering complete privacy, this home is designed for both comfort and style, with vaulted ceilings in the living room that create an expansive, open feel for everyday living. The main level boasts three spacious bedrooms, including a gorgeous primary suite with an ensuite bathroom, while the fourth bedroom is located downstairs, making it a perfect retreat for guests or a home office. With three well-appointed bathrooms, this home provides plenty of space for a growing family. Enjoy stunning water views from the kitchen while washing dishes, adding a touch of tranquility to your daily routine. The fully finished basement features 10-foot ceilings, making it feel even more spacious, and offers ample storage, including a large area under the stairway. The attached garage provides convenience, while the long driveway ensures plenty of parking for family and guests. Surrounded by nature and serenity, yet just minutes from all amenities, this home truly has it all. This meticulously maintained property is completely move-in ready, so what are you waiting for? Schedule your private viewing today! (id:57557)
31573 Lombard Avenue
Abbotsford, British Columbia
Ready to build your dream home or invest in a growing neighbourhood? This large, level 7,300+ sqft lot includes a 538 sqft (24x24) detached garage built in 2010 with 10'6 ceilings, 60-amp power, two 220V outlets & a 3/4 HP exhaust fan-perfect for hobbyists, trades, or storage. The well-kept 3 bed, 1 bath mobile home offers 1,200+ sqft of living space with a newer front deck, privacy screen & roof (2009). Tons of parking for RV + 4-6 vehicles. Quiet street just minutes to Hwy 1, Downtown Abbotsford, hospital, airport, parks, schools & shopping. Build your dream home or hold as an investment. (id:57557)
106 Sparling Road
Fernie, British Columbia
Spacious Family Home with Legal Suite on a Private .42-Acre Lot in West Fernie Set on a private 0.422-acre lot, this well-designed family home offers both functionality and comfort in the desirable neighbourhood of West Fernie. The main floor boasts an open-concept layout featuring a generous entry foyer with ample room for jackets, shoes, and outdoor gear. The kitchen is a chef’s dream with a large walk-in pantry, quartz countertops, central island, custom hood fan, and a premium 36-inch Bertazzoni gas range. The adjoining living and dining areas are anchored by a cozy gas fireplace and offer direct access to a covered back patio—ideal for year-round outdoor living. An attached single-car garage, complete with in-floor heating and insulation, adds everyday convenience. Upstairs, you'll find two guest bedrooms, a full bathroom, laundry room, and a spacious primary suite with a walk-in closet and luxurious four-piece ensuite. The fully finished basement includes a self-contained, legal two-bedroom suite with a private entrance, separate laundry, and bright, comfortable living spaces—perfect for extended family or rental income. Additional features include triple-pane windows, a forced air furnace with central A/C, in-floor heating, and durable cement board siding for long-lasting performance. A rare opportunity to own a versatile family home with income potential, all on a large, private lot just minutes from downtown Fernie. (id:57557)
207 - 9618 Yonge Street
Richmond Hill, Ontario
"This suite would suit your modern taste, provide you with the convenience and style you are looking for." Welcome to The Grand Palace Condos! Beautiful 1 Bed + Den in the heart of Downtown Richmond Hill, freshly painted and equipped with all new modern light fixtures. Spacious, Bright, Features 9Ft ceilings and modern engineered flooring. Spacious Bedroom with 3 large windows East-Facing with tons of natural light. Den is 60 Sqft and can be an office or a Junior bedroom. A cozy Living/Dining room with a walkout to a 42 Sqft Balcony. A sleek kitchen featuring Granite countertop, cook top, built-in oven and top of the line stainless steel refrigerator. Ensuite Laundry. Full bathroom features Granite top vanity and a glass door standup shower. Convenient 1 PARKING spot combined with your own LOCKER . 24-hr concierge, Guests suite, Gym, Sauna, Indoor pool, and a variety of other condo amenities. **EXTRAS** GO Bus, Viva and YRT stops at your doorstep. Also, a walking distance to Hillcrest Mall, No Frills, T&T, Restaurants, Bars and Cafes. 5 minute drive to Walmart, Home Depot, and Theatre. Must See, Explore, and Enjoy! (id:57557)
514 - 7 Bishop Avenue
Toronto, Ontario
Stunning Fully Renovated Corner Unit at the Prestigious Vogue Condos Yonge & Finch. Experience luxury living in the heart of North York at the highly sought-after Vogue Condo building, ideally situated just steps from Yonge/Finch Subway Station, Finch Bus Terminal, restaurants, shops, banks, and groceries. This prime location is also within the prestigious Earl Haig Secondary School zone.This spacious 2-bedroom plus solarium corner unit offers 1,043 square feet of beautifully updated interior space, along with a private balcony and large windows that provide stunning, unobstructed views.The entire unit has been meticulously renovated with high-end finishes and sophisticated design. It features modern laminate flooring and stylish mouldings throughout, complemented by smooth ceilings that enhance the clean, contemporary look. The chef-inspired kitchen is a showpiece, complete with brand-new cabinets, sleek quartz countertops, a designer backsplash, large ceramic tile flooring, pot lights, newer stainless steel appliances, and a bright eat-in area framed by large windows.Both bathrooms have been completely transformed, featuring new vanities, new toilets, and chic black hardware that add a touch of modern elegance. The entire unit has been freshly painted, making it completely move-in ready.This sun-filled corner suite offers luxurious comfort, an unbeatable location, and access to top-tier schools a rare opportunity not to be missed. (id:57557)
2503 - 9 Bogert Avenue
Toronto, Ontario
Prime Location at Yonge & Sheppard!High-floor, corner 2+Den, 2-bath suite in the award-winning Emerald Park with breathtaking panoramic south and southwest views of the city and CN Tower. This luxurious 923 sq. ft. unit (+ 53 sq. ft. balcony) features a modern open-concept layout, 9' ceilings, and wrap-around floor-to-ceiling windows that flood the space with natural light. The gourmet kitchen boasts premium appliances, a center island, and a breakfast area. Enjoy resort-style amenities, including a 24-hour concierge and pool, plus direct indoor access to Yonge/Sheppard subway, LCBO, grocery stores, and restaurants, with easy access to Highway 401 and all conveniences. (id:57557)
22 Saxony St
Kitchener, Ontario
Welcome to this beautiful detached home built in 2022, offering the perfect mix of comfort, space and a premium location. This 4-bedroom, 3-bathroom home is spacious and bright, with a large living room that’s perfect for relaxing or spending time with family & friends — all covered under Tarion New Home Warranty for added peace of mind. What makes this home truly special is the backyard that backs directly onto a park — meaning no back neighbors and lots of privacy! It’s located in a quiet and peaceful neighborhood with big lots and a great community feel. The location is amazing — just a 3-minute drive (or less) to a nearby plaza that has everything you need, including gas station, grocery stores, and restaurants. Then there is Sunrise Plaza, just 5 minutes away, is a popular open-air shopping area featuring Walmart, Shoppers Drug Mart, Canadian Tire, and much more. You’re also only 5 minutes from Highway 8, which quickly connects you to Highway 401 — making commuting easy and fast. This home has been upgraded with care and style, perfect for families looking for a move-in ready home in a great area. Upgrades include: Low-maintenance front and backyard, Concrete side path and backyard, Concrete pad for shed, New wooden fence (2025), Fresh interior paint, Cold climate heat pump with gas furnace backup, Paid-off water heater, Extended driveway, Garage door opener, Energy-efficient windows, Upgraded two-tone kitchen cabinets, Upgraded backsplash, Stainless steel appliances, Thick countertop in kitchen and island, Island electrical outlet, Upgraded kitchen and dining lights, Double sinks in ensuite washroom, Upgraded floor and wall tiles in bathrooms, Gas stove, Front-load washer and dryer, Hardwood flooring on main floor, Hardwood oak stairs, and Basement rough-in for 3-piece bathroom. Don't miss this rare opportunity to own a beautifully upgraded home on a premium lot — book your showing today! (id:57557)
4 20164 81a Avenue
Langley, British Columbia
Location, Location, Location. Only 1 yr old 3 bed + den / 3 bath Townhome Aviva in Willoughby Heights. This perfect 1,627 sq. ft. spacious open-concept main floor with 9' ceilings, laminate floors, fantastic green view and a large balcony. The gourmet kitchen features S/S appliances, quartz countertops, and ample storage. Upstairs, the primary bedroom boasts a massive walk-in closet and ensuite, while two additional bedrooms are generous size as well. A lower-level flex space is perfect for an office, exercise or guest room. A/C & Forced Air Heating. Double Garage. Located minutes from top-rated schools, Willoughby Town Centre, parks, and transit, this home offers the perfect blend of style, comfort, and convenience. (id:57557)
2932 Buckley Road Unit# 38
Sorrento, British Columbia
Welcome to Sorrento Place on the Lake! 55+. Amazing Lake and Mountain Views located on the shores of the Shuswap Lake. Fully renovated Glendale Manufactured Home. Charm and Grandeur! Walk onto your full-length Custom-Built Deck equipped for your gas BBQ. Come into your Fully Renovated Kitchen with Beautiful Granite Countertops. Bar Stool Seating at your Island with Extra Storage. Comfy Living Room with a Lake View! Exquisite flooring and a Spectacular designed Storage Closet Area with Stackable Washer/Dryer. Meander down the hall to your custom Washroom featuring beautiful hardware and a seated Shower. Unique Walk-in Closet! Spacious Primary Bedroom. Handy dandy Shop located in back. Stylish Patio with lots of room for a raised garden bed, or a beautiful table and chairs. Rock Landscaping and a Brand-New Custom Driveway adorning your new place! Amenities Boat Launch, Private Beach Area, Clubhouse, Pool Table, Horseshoe, & Fire Pit Area. This is for those who demand excellence! (id:57557)



