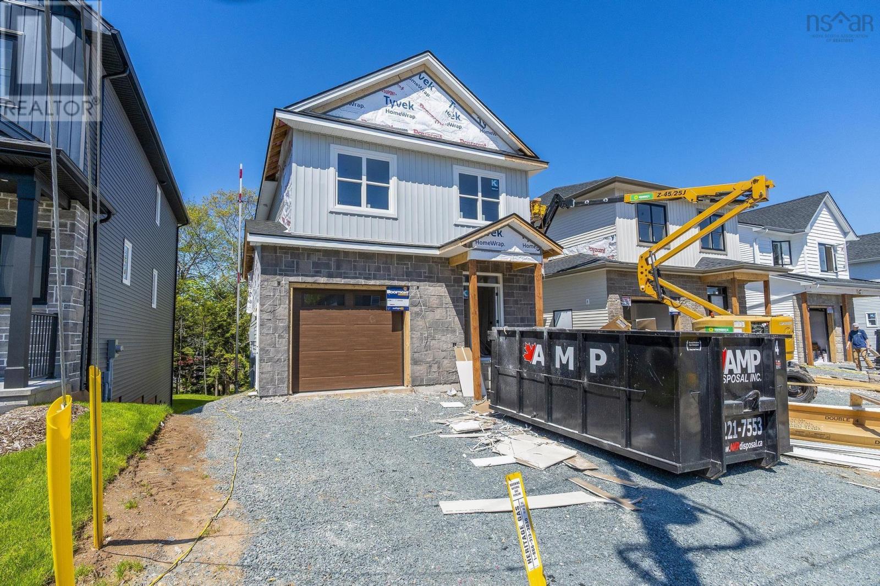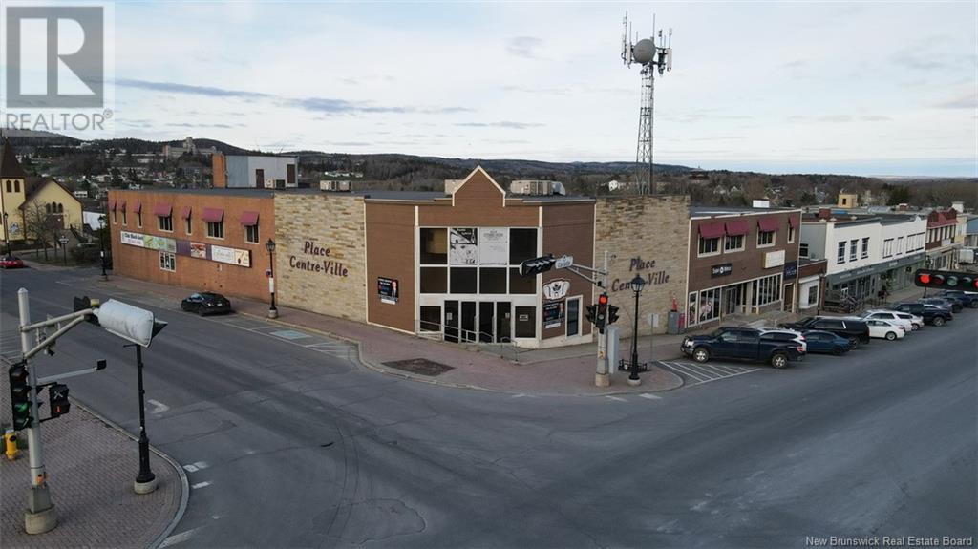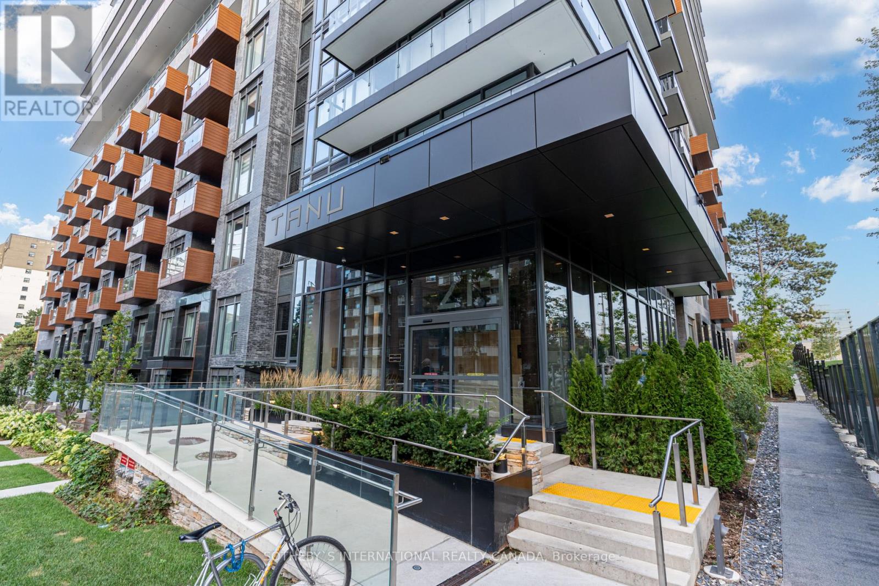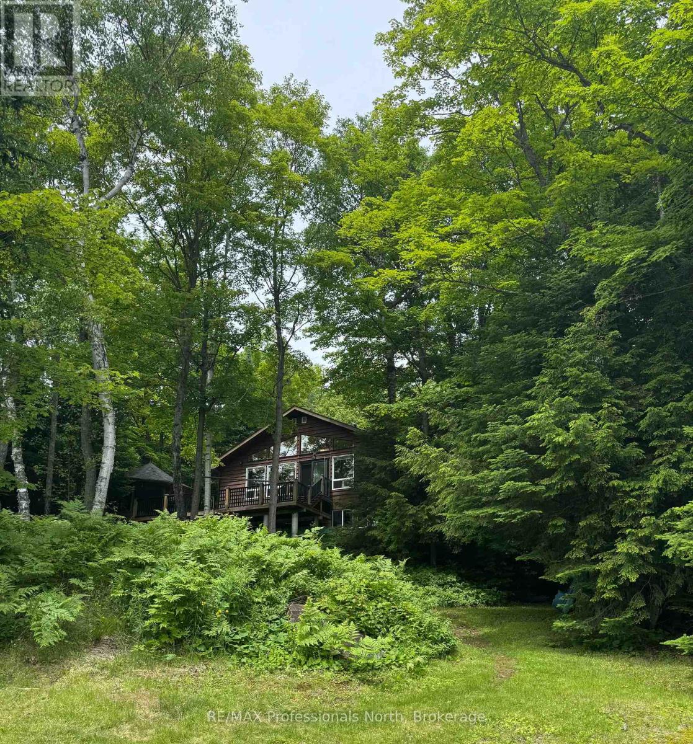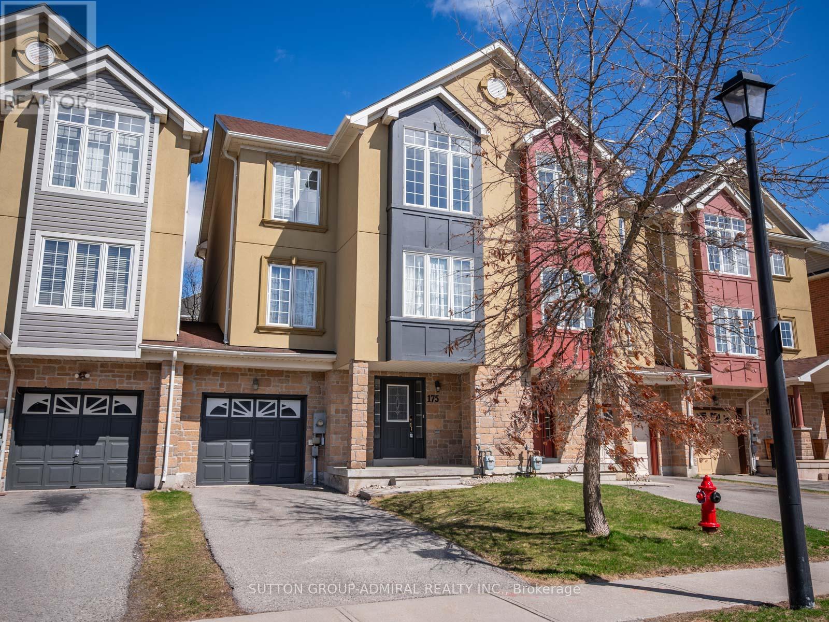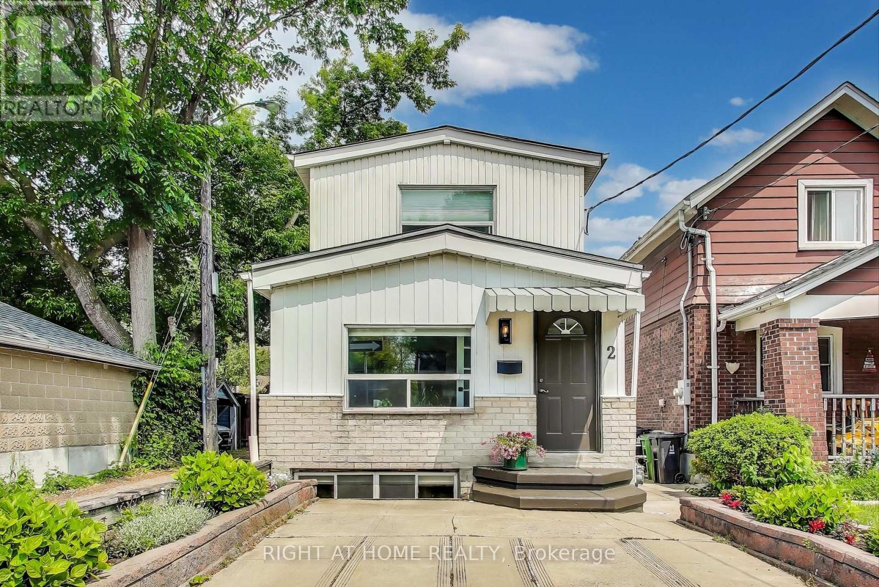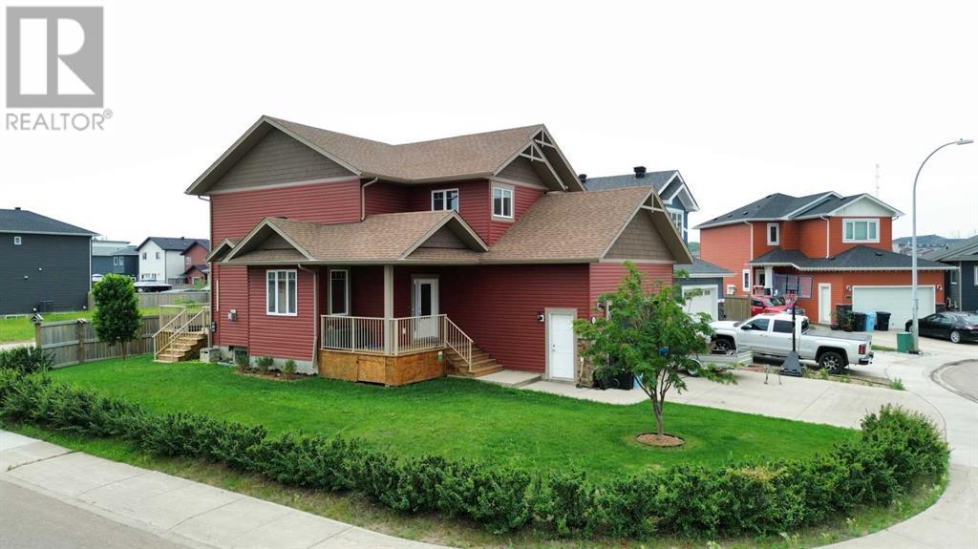Pc-37 49 Pearlgarden Close
Dartmouth, Nova Scotia
Enjoy Dartmouth living with this stunning home by Rooftight Homes. Meet "Rosemary" a 2-storey home situated on Pearlgarden Close, a quiet cul-de-sac in The Parks of Lake Charles, just off of the Waverley Road. With 3 bedrooms and 3.5 bathrooms, this home is a beacon of comfort and style. The main floor welcomes you with an expansive open concept layout seamlessly connecting the living room, dining room, and kitchen. Enjoy cozy evenings by the natural gas fireplace in the living room or step out onto the back deck, perfect for entertaining. Upstairs, discover the comfort of 3 bedrooms, including a primary suite complete with a spacious walk-in closet and ensuite bath. Located in an exciting neighbourhood, this home is just a few minutes away from Dartmouth landmarks such as the Mic Mac Bar & Grill, Shubie Park, Lake Banook (with its award winning paddling clubs), walking trails, all major amenities, and Dartmouth Crossing less than 10 minutes away! Don't let this opportunity pass byimmerse yourself in the essence of modern living in the heart of Dartmouth. Make this home yours and experience the vibrant community and lifestyle it offers. (id:57557)
53-55 Canada Road
Edmundston, New Brunswick
Welcome to 53-55 Canada Road. Located in the heart of downtown, this commercial property is the perfect spot for your business. La Place - Centre-Ville features 14 diverse commercial units, including 2 restaurants, a bar, several entertainment and fitness businesses, as well as plenty of office space. Call for income & expenses and more information. (id:57557)
707 - 21 Park Street E
Mississauga, Ontario
This spacious 2-bedroom plus a full-size den, which can easily function as a 3rd bedroom, dining room, or large office, offers 1,090 square feet of interior living space. A standout feature is the RARE premium soaring 12-foot ceilings, adding an incredible sense of openness and light. Perfect for those seeking flexibility in their living space and a luxurious, airy atmosphere.Within your suite you will enjoy the beauty of natural light through the floor to ceiling windows, magnificent engineered wide plank laminate flooring, contemporary lighting, kitchen island and pantry. The European inspired kitchen includes soft close hardware, quartz countertops, ceramic backsplash with built in refrigerator, dishwasher, Italian cooktop, wall oven and over the range microwave. Both Bedrooms includes a walk in closet and a spa inspired ensuite bathroom featuring luxurious porcelain floor and wall tiles with gorgeous quartz countertops atop floating vanities and wall mounted mirrored storage cabinets. Step out onto the private sunlit balcony and embrace the soothing ambiance of lake views, framed by the charming lakeside community of Port Credit. Whether you're savoring your morning coffee or unwinding in the evening, this serene setting provides the ideal backdrop for relaxation and peaceful reflection. The vibrant, yet tranquil, atmosphere of Port Credit with its tree-lined streets, bustling waterfront, and local charm is right at your doorstep, making this an idyllic place to call home. The Port Credit mobility hub provides exceptional public transportation options - all within a four minute walk making TANU a great choice for people working in downtown Toronto with the GO train to Union Station only a 22 minute train ride. Along the waterfront trail, you can bike all the way to Toronto in about 45 minutes or you and your pets can simply enjoy the many walking trails and parks within the area. (id:57557)
1218 Waxwing Drive
Dysart Et Al, Ontario
Nestled on the serene shores of Long Lake in Harcourt, this charming 4-season home or cottage offers the perfect blend of comfort and privacy. The open concept design seamlessly integrates the kitchen, living, and dining areas, creating a spacious and inviting atmosphere ideal for family gatherings and entertaining. With three bedrooms and two bathrooms there is ample room to host both family and friends. Step outside onto the expansive deck, where you'll find a screened-in gazebo, perfect for enjoying the outdoors while being sheltered from the elements. The property boasts a sandy shoreline with southern exposure, ensuring sun-filled days perfect for swimming, fishing, and soaking up the natural beauty of the lake. Long Lake is a hidden gem, small and quiet, no motor lake, making it an idyllic retreat for those seeking tranquility and relaxation. Whether you're looking to enjoy a summer getaway or a cozy winter retreat, this property promises year-round enjoyment in a picturesque setting. (id:57557)
175 Gail Parks Crescent
Newmarket, Ontario
Welcome to 175 Gail Parks Crescent in Newmarket. This bright and beautifully maintained 3-bedroom, 3-bathroom townhome offers an ideal blend of comfort and functionality. Featuring large windows throughout, this home is filled with natural light and boasts a versatile open floor plan. The ground level includes a 2-piece bathroom, laundry area, and a spacious recreational room perfect for an office or great room, with a walkout to a fully fenced backyard. The main floor is designed for both entertaining and relaxation, showcasing gleaming hardwood floors, pot lights, and separate living and dining areas. The modern kitchen is equipped with stainless steel appliances, upgraded countertops, sleek cabinetry, backsplash and a centre island with breakfast bar, plus a walkout to the balcony. The primary suite features mirrored closets and a 4-piece ensuite with a soaking tub and separate shower. Conveniently located near schools, parks, Upper Canada Mall, Newmarket GO station, Walmart, Costco, Home Depot, dining, SilverCity and highways 404/400! (id:57557)
87 Nightstar Drive
Richmond Hill, Ontario
** Original owners since 1986, Built by Dellbrook Homes -1767 sq ft MPAC quotes 1807sq ft; Basement has an extra studio/office of 18 X12 ft with parquet floors. electric baseboard heating; Full double car garage: Lot frontage is 48.97ft wide X 104/105 deep - This Home has been well loved and cherished by the family - waiting for a new family to add their own upgrades and taste of decorations **** PRICED FOR QUICK SALE - Offer/s anytime, 24 hour IRREVOCABLE as one executor is out of town; Interlocking Brick driveway and front walkway **** FLEXIBLE CLOSING prefer 20-60 days **** Direct access from Garage, main floor laundry. Property being sold in AS IS, WHERE IS condition Executors of Estate and Listing agent do not give any representations or warranties on any chattels and inclusions, Buyer to verify at his own discretion (id:57557)
311 - 8110 Birchmount Road
Markham, Ontario
Welcome to this high demand unit in the heart of downtown Markham. Nice building amenities: Concierge, Gym, Visitor Parking, Party/Meeting Room. Walking Distance to Cineplex, Goodlife, Public Transit, Restaurants and Shops. Close to Hwy 7/407/404, First Markham Place, City Hall, YORK UNIVERSITY Markham Campus. (id:57557)
3447 St Clair Avenue E
Toronto, Ontario
Perfect size retail store in a busy plaza. NO RESTAURANTS PLEASE. Tenant pays own gas and hydro. Please note that this is a redevelopment site and the landlord has the right to terminate the lease December 31, 2026. Pop ups will also be considered. Existing tenant may possible have store fixtures for sale. We also have an 800 sq. ft store available in the same plaza. PLEASE DO NOT GO TO THE STORE DIRECTLY. (id:57557)
2 Sutherland Avenue
Toronto, Ontario
This beautifully maintained detached 3 plus 1 bedrm home is located steps from Danforth Ave, Victoria Park Subway, Bus Routes, Restaurants, Shoppers World and Local Services, Medical facilities, Industries and places of Worship, parks. Main and second floors have been fully renovated. This home offers the perfect combination of modern updates and easy living. Owned by the family since 1985! The Charming and well lit living room is where you can entertain or just relax after a long day. The bright and airy kitchen and dining room are perfect places to welcome family and friends to a beautiful meal, whether it is home cooked or simply ordered from one of the excellent, local restaurants. The fully renovated kitchen has ample cupboard space, new countertops and new appliances for your convenience. Enjoy your morning coffee on the large back deck that overlooks a beautiful mature garden. A private garage at the back will protect your vehicle from the elements. You can also set up your workbench as it has Storage for all your tools and materials. Come and tour the elegant bedrooms, that allow for natural light. Rooms are well sized for additional furniture. Enjoy the gorgeous, renovated bathroom with glass walk-in shower that will give you the feeling you are at the Spa. Downstairs, discover a self-contained apartment with one bedroom, kitchen, and a newer 3-piece bathroom ideal for an in-law suite, guests, or potential income (short or long-term rental possibilities). Even the front door and landscaping have been refreshed, adding to the curb appeal. You will enjoy your walks on this beautiful tree-lined street. For your convenience, front pad parking is available for one vehicle. (Please note: no current application with the City has been made for this parking space). Total parking spaces: 2 (garage and front pad). A Home Inspection is available for this lovely property. Appliances in bsmnt sold as is. (id:57557)
653 Mohawk Road
Hamilton, Ontario
Welcome to 653 Mohawk Rd Ancaster, Custom-Built Executive Home in well established Ancaster Heights nearby natural falls - Set on a rare 50' x 150' walk out Lot in one of Ancestor's most established neighborhoods. This late 2023 custom-built home offers approximately 3,200 sq. ft. of refined above grade finished space designed for comfort, functionality and flexibility. The striking exterior showcases upgraded stones and a small stucco combination with a double car garage with 6 car parking on the driveway. The main floor features 10-ft ceilings, elegant hardwood and porcelain polished tile floors, formal living and dining rooms, a private office, a spacious open to below family room. One Primary bedroom with 3 piece en-suite perfect for guests or multigenerational living on ground floor The chef-inspired kitchen is anchored by granite countertops with premium finishes ideal for entertaining large gatherings and families. 2nd floor offers three large bedrooms each offer their own en-suite and walk-in closets. The 2nd primary suite includes a 6 piece en-suite with double vanity, built-in soaker tub and glass-enclosed shower. A second-floor laundry room adds everyday convenience. Approximately 75% partially finished walk out basement includes a large recreation room and a separate 2 bedrooms in law suite option that has living space with its own entrance, full kitchen (rough -in) and laundry ideal for extended family, guests, or rental potential. The backyard is ready for a pool with 2 Patios. Located near the Hwy 403 and Lincoln Alexander Parkway, Ancaster Meadowland shopping area, top-rated schools, parks, and more! RREB related to seller (id:57557)
B (Back) - 66 Dagmar Avenue
Toronto, Ontario
Leslieville, 2 Storey Detached Sun Filled Unit On Desirable Street . 2 Bed Plus Den Could Be Used As A Third Bedroom/Office W/O To Huge Deck, Ensuite Laundry , Steps To Boardwalk , Lake And Leslie Spit. Close To Shops And Restaurants Along Gerrard ,Queen, And Danforth. Short Walk To Gerrard Square, & Schools. Street Car For Easy Access To Downtown. Entrance Is At The Back/Side Of House TENANT pays 75%of all utilities. >>>. ONE Seller Is A Registered Salesperson<<<< (id:57557)
274 Arsenault Crescent
Fort Mcmurray, Alberta
A stunning 2-storey with four bedrooms, three and a half bathrooms, a fully finished basement, a heated garage with 12' ceilings and thoughtful upgrades will have you fall in love! Entering this home, you are greeted with a large foyer and abundant natural light. The main floor is stacked with features such as upgraded ceramic tile, an office, a huge pantry, beautiful flooring and large windows surrounding the home. The open concept is perfect for entertaining, and the kitchen is a place for the chef of your new home to be inspired. You have high-end black stainless appliances and a gas stove, along with a giant island allowing for more than enough added counter space. Head to the second level and be welcomed with a large bonus room, three bedrooms and two bathrooms. The primary suite has a dream ensuite with a tiled shower, dual vanity and a large walk-in closet. The basement is fully finished and set up for multi-use. There is a functional media room with wired-in speakers, a rec space to add all the games you want, a large bedroom for friends and family to stay and a full bathroom. Also in the basement is the laundry room, where you will find an upgraded washer and dryer along with a soaking sink wrapped in granite and a large utility room with added storage. The garage and the basement have in-floor heating, and the garage is going to WOW you for sure. 12' ceilings, it is 25'3" x 23'1", it is finished with above-head storage and a floor drain. Abasand is home to two schools, a strip mall, a gas station, an abundance of parks and playgrounds and, best of all, some of the nicest trails where you can go ATV, hike, hunt, fish, and so much more! Located just minutes from the downtown core, you really have the best of all worlds. (id:57557)

