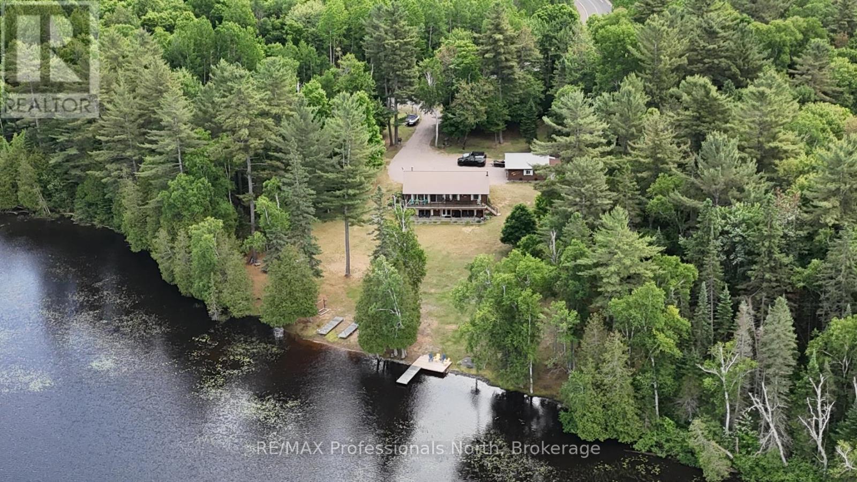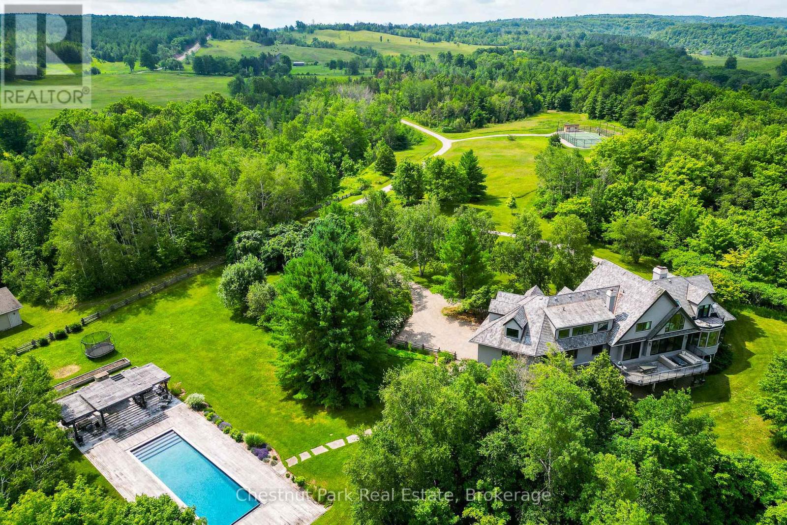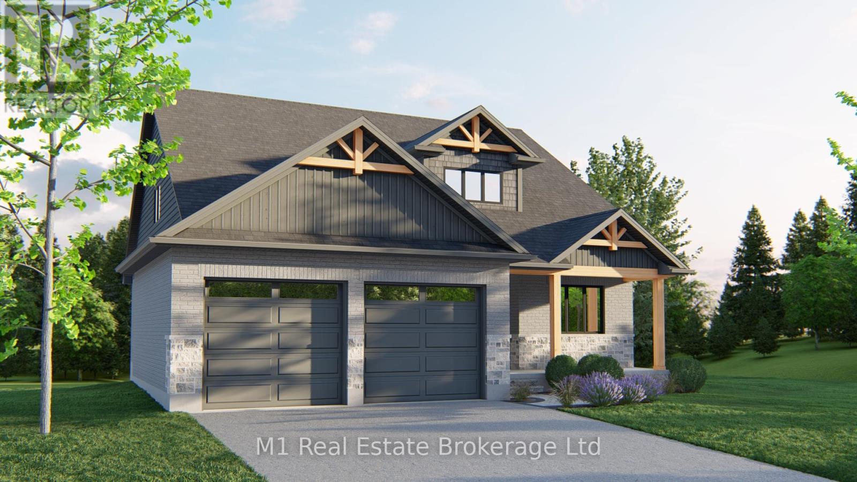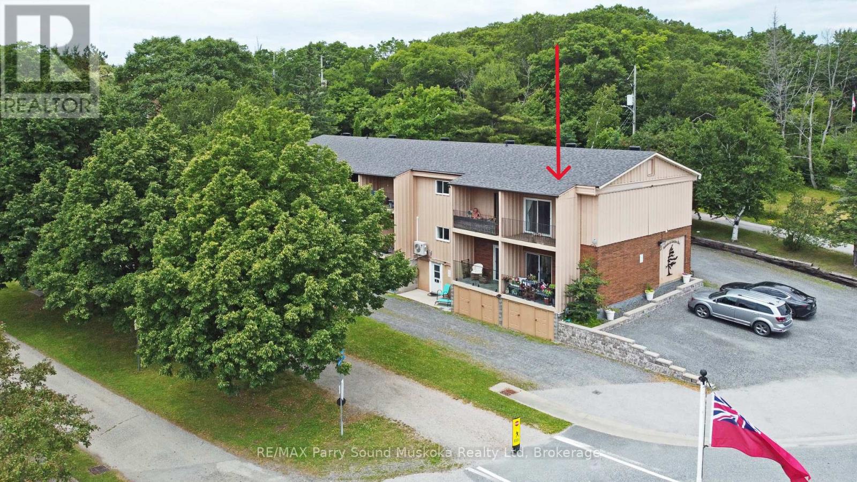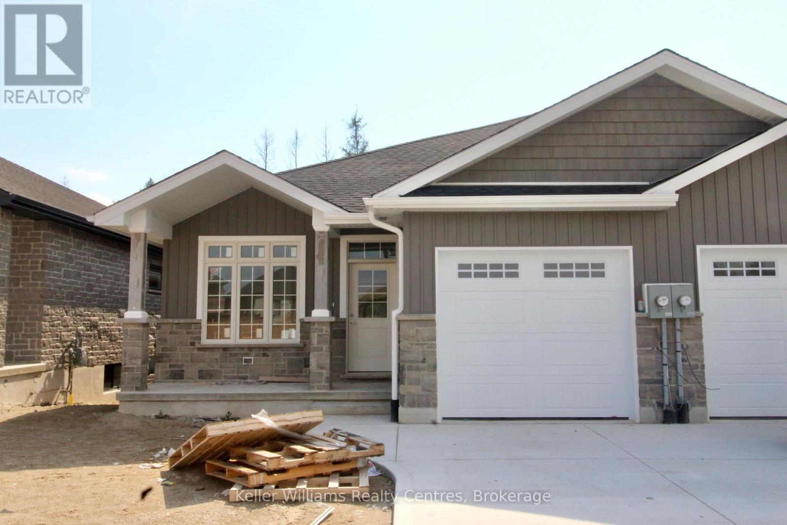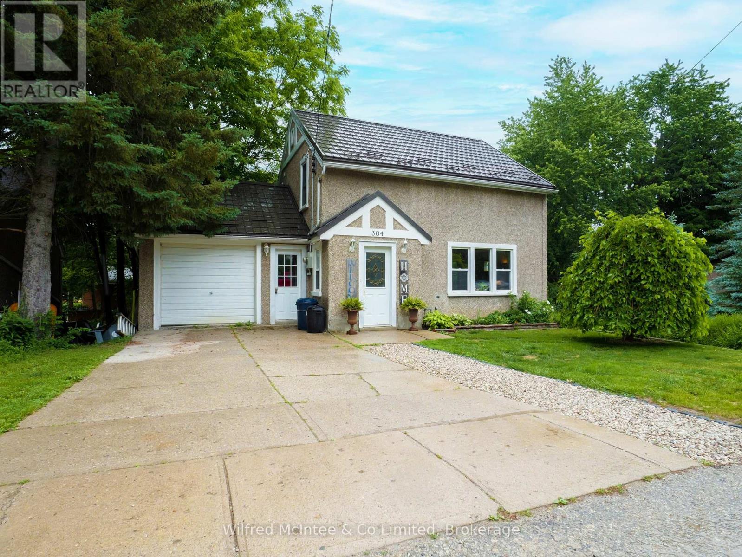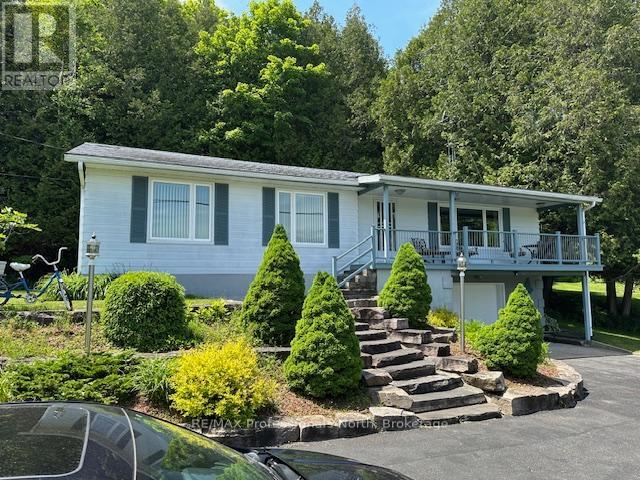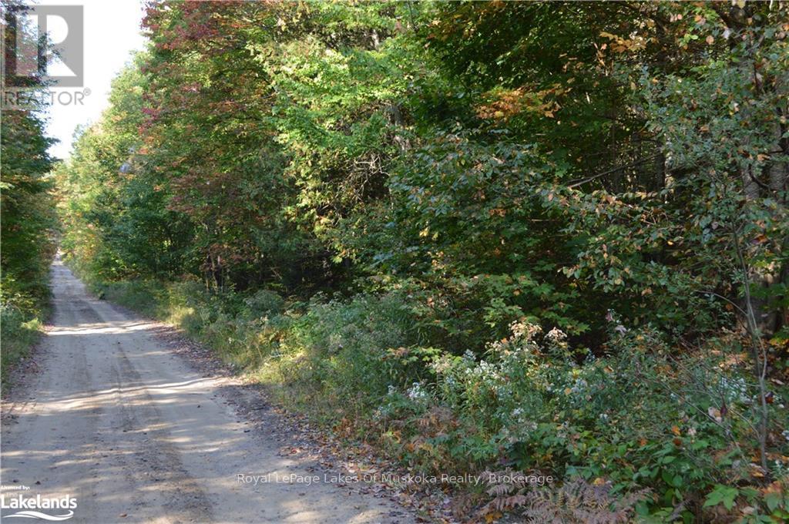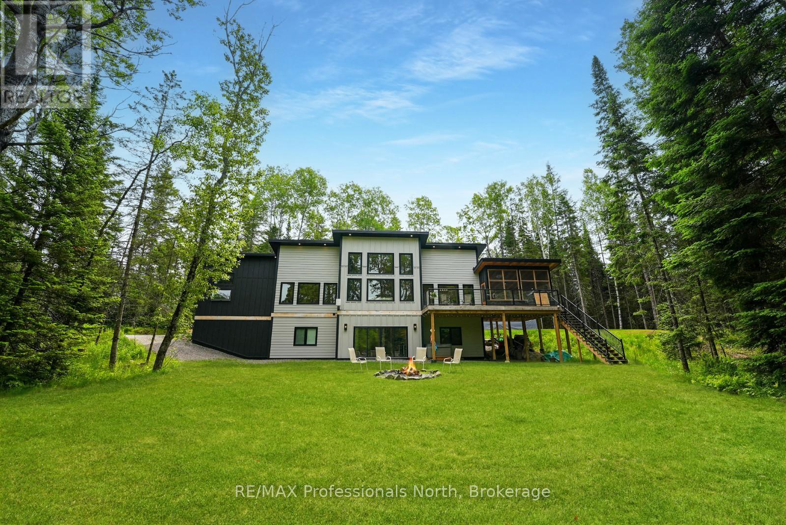3951 Elephant Lake Road
Dysart Et Al, Ontario
This 3 bedroom home has over 2,400 square feet finished on 2 levels with a full walkout to a huge front yard located on Benoir Lake, the headwaters of the Benoir/Elephant/Baptiste chain of lakes where you'll find 35 km of connected water for your boating pleasure. You can also travel up the York River into Algonquin Park if you are a canoe/kayak type of boater looking for nature's paradise. This is a year round Home or Cottage, fully insulated, and located on a paved Municipally maintained 4 season road. The lot is almost perfectly level and boats 300'of frontage on the water but also has 3.6 acres of land for the kids, grandkids or pets to roam. The main dwelling is 2 levels with a walkout to the lakeside from the huge rec room. It shows absolute pride of ownership and is in "move in condition" but also includes all the furniture and appliances. The open concept DR/LR next to the kitchen is perfect to allow the entire family, or your guests, to be in the same room together while you cook or entertain and the unique part is you can walkout to the covered front deck on the lakeside OR on the driveway side to the full covered veranda to stay out of the wind off the lake. To add to this already amazing property is a 1.5 car garage and 3 sheds to keep the ATV or snowmobile in and enjoy the miles of trails close by. A perfect recreational area for boating, swimming, fishing, snowmobiling and ATVing, call today for a personal viewing! (id:57557)
1474 Etwell Road
Huntsville, Ontario
Sanctuary. A haven in the blissful tranquility of nature. Somewhere completely private, with the sound of a waterfall and stream to nourish your senses and soothe your soul. A cozy retreat to luxuriate in, away from all stresses external. The place where all feels happy, peaceful, right. Home sweet, beautiful, home. Well, there's no place like home and really, no place like this one. A custom construction of this caliber is a rarity. Thoughtfully designed; incredibly well-built with care by its first craftsman owner; stylishly updated by the current ones. As you pull up the gentle driveway of the pretty 4+ woodsy acres just 10 mins from fun, fab Huntsville you are greeted by a stunning rock: sanctuary to a resident, cute groundhog. Reaching the heated 2+ car garage, the majestic landscaping draws the eye up to this lovely, country home. 'Wow! This is nice' you think. The strikingly beautiful, wood doors get you next. Wait till you open them. Warm, reclaimed elm floors; stunningly crafted wood finishes; soaring great room; stone, propane fireplace; gorgeous kitchen + dining space with views of the gardens, pool and enchanted forest. The main floor bedroom retreat with ensuite and a cedar Muskoka room leading to the hot tub, makes early morning or late night dips oh, so easy. Lofty, airy, warm n inviting spaces with a bonus loft, den, office or studio - all wired for comfort, light and sound - plus an auto home generator. The walk-out lower deck has cozy wood stove, home gym + lovely bed n bath for guests. So if you're ready to say sayonara to the city, for a place to reconnect to yourself and one another - life is miles better in Muskoka! Maybe you're looking to become self sufficient, with room for you n your furry friends to roam. This spot is meant for doggies with invisible fence to keep em safe! Perhaps you're thinking of a more wholesome place to raise the kids.. Ooh can we get the one with the pool & slide? Can we?? Can you? Come have a look. Sanctuary awaits. (id:57557)
717380 1st Line E
Mulmur, Ontario
A truly rare offering in the heart of Mulmurs rolling hills- 159 acres of absolute privacy, breathtaking views, and unspoiled natural beauty on the Niagara Escarpment. This extraordinary country estate, just 1.5 hours from Toronto, is quietly tucked at the end of a long, gated drive, surrounded by old-growth forest, open meadows, and a protected valley teeming with wildlife. The 7,600+ sq ft residence, re-imagined by John Gordon and Stephanie Redmond Design, is a masterclass in refined country living. Timeless and luxurious, it features European white oak and flagstone floors, soaring ceilings, three wood-burning fireplaces, and floor-to-ceiling windows framing panoramic cross-valley views. The chefs kitchen, marble-slab counters, custom millwork, and serene primary suite with a private balcony evoke understated elegance. The land is the true star here. Elevation changes create endless vistas, and miles of cut trails wind through hardwoods and open fields. Rushing streams cross the property-home to steelhead bass-adding a rare and soothing dimension to the landscape. Fall brings golden aspens and fiery birch; spring and summer come alive with birdsong, deer, and wildflowers. In winter, explore cathedral-like forests blanketed in snow. Outdoor living is exceptional: a large rectangular pool overlooks the valley; a stone fireplace, pizza oven, and outdoor kitchen anchor the entertainment zone; and a lit tennis/basketball court adds four-season fun. Proximity to the Creemore, Bruce Trail, Mad River Golf Club, Mansfield Ski Club, and Devils Glen makes this a year-round playground. A once-in-a-generation opportunity to own one of Mulmur's most coveted legacy estates. (id:57557)
74 Bedell Drive
Mapleton, Ontario
Coming Soon - Custom Bungaloft at 74 Bedell Drive, Drayton | 2,457 Sq Ft Above Grade | 74 Bedell Drive will be stunning custom bungaloft designed for comfort, style, and flexibility. Built by Wheeler Construction, this 2,457 sq ft home offers timber frame accents, high-end finishes, and a thoughtful layout tailored to modern living. Step into an open and airy main floor, where soaring ceilings and wide-plank hardwood flooring set the tone for refined yet relaxed living. At the heart of the home is a chef-inspired kitchen, complete with ceiling-height cabinetry, quartz countertops, and a spacious island ideal for gatherings. The kitchen flows effortlessly into the dining and living areas, anchored by a cozy fireplace and expansive rear-facing windows that flood the space with natural light and frame views of peaceful farmland.This smart floorplan features a main-floor primary suite with a beautifully finished ensuite, plus the convenience of main-floor laundry and a well-appointed mudroom perfect for day-to-day ease. Upstairs, you'll find two additional bedrooms, a full bathroom, and a bright loft space ideal for a home office, reading nook, or play area. Elegant hardwood stairs, tiled showers and floors, and custom millwork elevate the homes overall design. Enjoy quiet country living from your covered rear deck, where you can take in the views of the surrounding rural landscape. The unfinished basement offers plenty of room to expand, whether you're dreaming of a home theatre, gym, or multi-generational living space. An oversized double garage completes this home with generous space for parking and storage. Built by Wheeler Construction known for quality, integrity, and family values this custom home blends modern sophistication with small-town charm. Don't miss the opportunity to make this one-of-a-kind property your own. (id:57557)
7 - 21 Prospect Street
Parry Sound, Ontario
ALMOST WATERFRONT! 1 BEDROOM CONDO with BEAUTIFUL GEORGIAN BAY WEST VIEWS & STUNNING SUNSET SKIES right from your private balcony! Located in a desirable neighbourhood steps from the BEACH, BOAT LAUNCH & FITNESS TRAIL, High ceilings, Open concept, Tasteful decor, Updated flooring, New kitchen w granite counters, BI dishwasher, Updated bath features convenient in suite laundry, New Maytag washer/dryer in condo laundry room ideal for large loads, Immaculate & move in ready, This is a great home for a first time Buyers, Retirees/snowbirds, Cottage vacation getaway, Pop your kayak in the Bay & away you go! (No pets permitted. Visitor pets may be allowed for short time frame. No short term rentals for peace of mind and quiet). $431.49/month condo fee includes, water & sewer, grounds/common area maintenance, snow removal, 1 parking space & 1 storage unit. Common laundry room has new Maytag washer & dryer, great for larger loads, Ready for immediate possession, Parry Sound offers great shopping, schools, restaurants, Stockey Entertainment Centre, Excellent hwy access to the GTA, Embrace Georgian Bay Living Today! (id:57557)
614 25th Avenue
Hanover, Ontario
The one you've been waiting for! Semi-detached bungalow with walkout basement. Main level living with open concept kitchen/living space, dining room, 2 beds and 2 baths and main floor laundry. Walkout from your living space to the covered upper deck offering views of the trees. Bright lower level is finished with 2 more bedrooms, full bath, and large family room with gas fireplace and walkout to your beautiful back yard. Home is located in a great new subdivision of Hanover close to many amenities. Call today! (id:57557)
494255 Grey Road 2
Grey Highlands, Ontario
Don't let the size fool you. This home delivers big on comfort, updates, and everyday function. Set on an oversized lot almost 1/2 an acre in size at the edge of Feversham, this 2-bedroom, 1-bath home offers smart use of space and the kind of easy-going lifestyle that just makes sense. With just over 1,000 square feet, it starts with a generous foyer and mudroom, perfect for coats, boots, and everyday gear. The kitchen has plenty of cabinets and prep space, making it easy to cook, work and gather. It opens into a spacious living and dining area with soaring cathedral ceilings that instantly make the whole home feel open and airy. The bedrooms aren't large, and that's worth noting, but you won't mind. The real draw here is the living space, where natural light, great flow, and a warm, welcoming vibe make it the kind of place you'll enjoy being in. Main floor laundry keeps things easy, and a 5-piece bath with double sinks adds a nice touch. Down below, the crawlspace isn't your typical tight and dusty afterthought. It's clean and easily accessible from both inside and out. It's great for storage and adds real function to the home. Since 2021, nearly everything has been redone. The well and septic, furnace & AC, siding & roof, insulation, windows, kitchen, bathroom, all plumbing and electrical, including hydro panel and service, have all been upgraded. Inside and out, it's been well cared for, and it shows. Out back, the detached 26' x 30' garage and workshop is a major bonus. Fully insulated with 10-foot ceilings, two overhead doors, and a heated office space, it's ideal for hobbies, home-based work, or just a quiet spot away from the main house. Located in a friendly small-town community, this home offers a low-maintenance lifestyle with all the essentials and none of the fuss. (id:57557)
304 Napier Street
Brockton, Ontario
Beautiful home in a great Walkerton neighbourhood! Charming 3 bedroom, 1 and 1/2 bath home, move in ready at an affordable price! Close to schools, churches, downtown and walking trails. Many mature trees in this part of town adding to the serenity. Book your showing today! (id:57557)
1981 Horseshoe Lake Road
Minden Hills, Ontario
Welcome to 1981 Horseshoe Lake Road! This lovely year round Cottage or Home offers Three Bedrooms plus a Den, Spacious Kitchen with a view of Horseshoe Lake, Living Room with a view of the lake, Second Family Room, Two Bathrooms, Oversized Double Garage with a Work Bench inside. Outside enjoy the Granite Landscaping, Covered Porch with a Lake view, back Carport for protected entertaining or storage space, Level side yard to play on and Sloping side yard to toboggan on! Bush behind for a total 5.82 Acres of Land. 380' of Frontage with a Dock in the Lake. Shoreline is not owned. Walk to the White Water Preserve and Rapids, Boat the two lake chain and only 7 km to Minden! Bus Route for year round road maintenance. (id:57557)
Lot 20 Concession 5 Road
Huntsville, Ontario
100 acre lot south of Huntsville.. Well treed property with a clearing. A stream can be found at the rear of theproperty. Neighbouring properties are used year round. Please see reference map for location of stream. (id:57557)
1086 Stothart Creek Road
Dysart Et Al, Ontario
This modern, open-concept home offers the perfect combination of privacy, quality, and location. Set on a private, forested lot within a welcoming subdivision, this newly built two-level home is just five minutes from the Village of Haliburton, offering easy access to schools, shopping, dining, and healthcare. Designed with families and functionality in mind, the 3,200 sq. ft. layout features high-quality interior and exterior finishes throughout. The main level is bright and spacious with floor-to-ceiling windows, a sleek kitchen with quartz countertops, stainless steel appliances, a coffee bar, and an open-concept living and dining area. Just off the main living space, step into the stunning 16x16 three-season Haliburton Room, perfect for bug-free dining, entertaining, or quiet mornings with a coffee and a view of the forest. Three large bedrooms and two bathrooms complete the main floor. The lower level offers high ceilings, a bright walkout, a 2-piece bath, and a generous living area ideal for entertaining or additional family space. A heated attached workshop/garage provides year-round utility. Ideal for multi-generational living or rental potential, the separate-entry, fully finished in-law suite includes its own kitchen, bedroom, 3-piece bath, and laundry. Walking trails and a peaceful creek run nearby -- making this home a rare blend of comfort, flexibility, and location. ** This is a linked property.** (id:57557)
10 Pine Valley Drive
Carling, Ontario
'DRIVE TO' GEORGIAN BAY HOME or COTTAGE just 10 MINS to PARRY SOUND! Desirable Carling Township location with SANDY BEACH ENTRY on Protected Dent Bay! Offered by the original family, This is a Water Lover's Paradise! Canoe, Kayak, Ideal for swimming, wading, families & children, Gradual slope and Easy access to water's edge, DESIRABLE INSULATED GARAGE 24 x 28 perfect for the handy persons & storing the Toys, This Spacious 3 bedroom, 2 baths, Offers over 1720 sq ft + Walkout lower level (40 x 24) for future development, Convenient main floor bedroom & bath, Lakeside Walkout to expansive sundeck, Large living room ideal for family gatherings, Eat-in kitchen with calming lake views, 2nd level offers Huge Principal bedroom with walk in closet, 4 pc Ensuite Bath, Large 3rd bedroom w/den area, Serviced by forced air furnace, septic system, drilled well, High-speed fibre op internet, Potential for future dock for smaller craft (dock permit available); Natural boat launch from shore, Enjoy access to 6 area beach/access points & private Boat launch in Exclusive Bayview Subdivision, 2 mins to Carling Bay Marina, Year round Paved Road mins to Hwy 400 for easy access to the GTA, DON'T MISS THIS RARE OPPORTUNITY TO OWN DRIVE-TO GEORGIAN BAY WATERFRONT AT AN AFFORDABLE PRICE! (id:57557)

