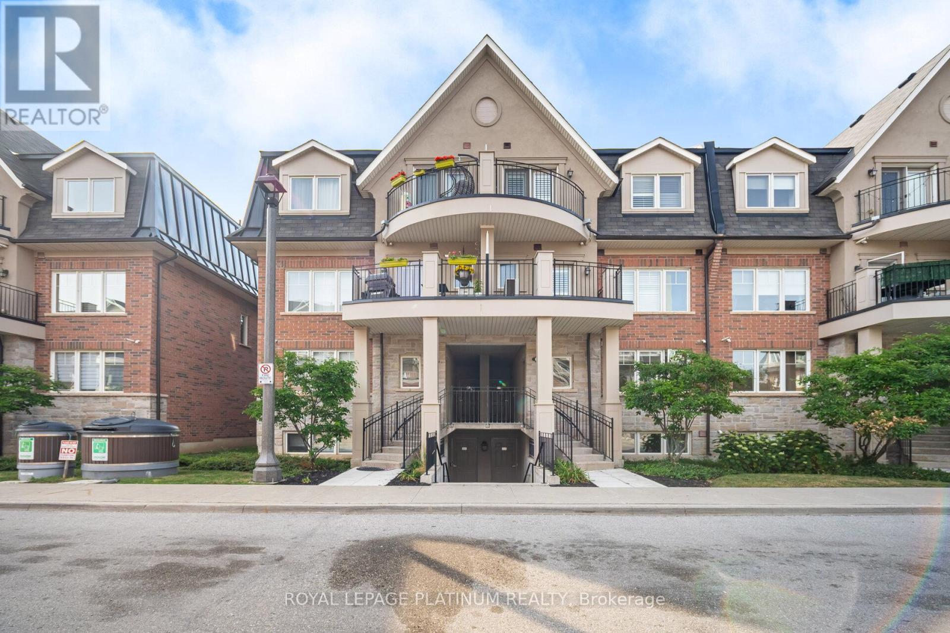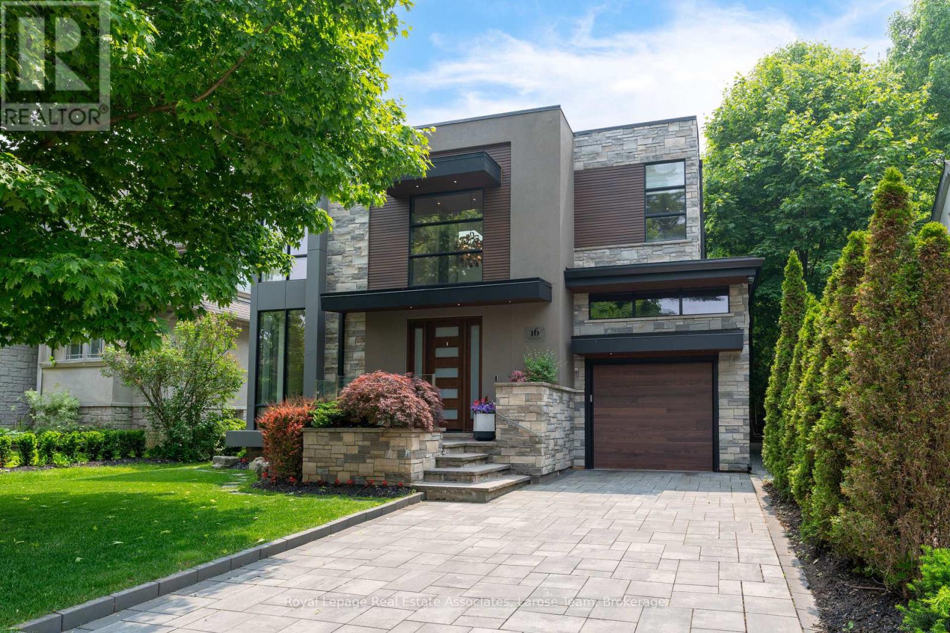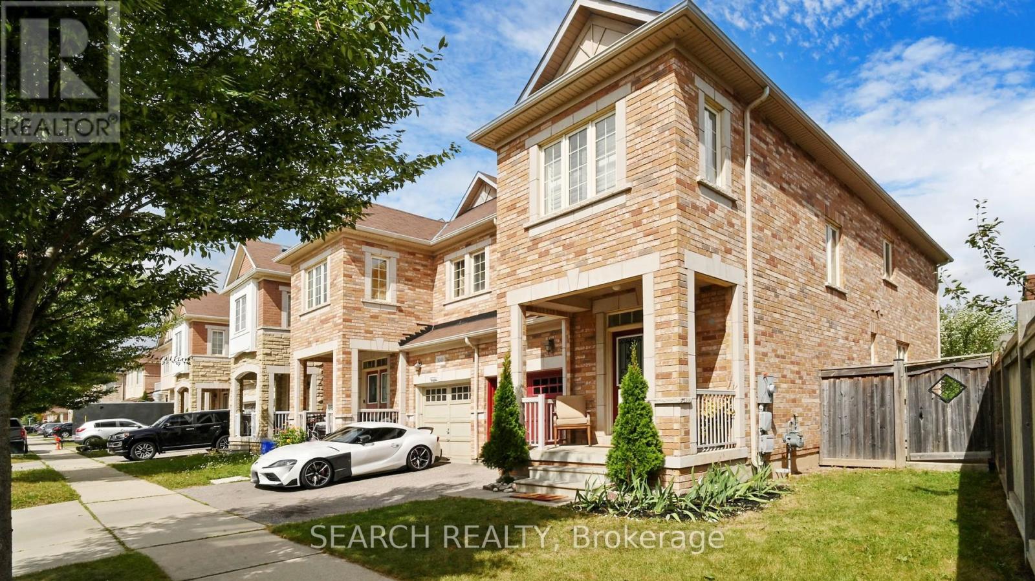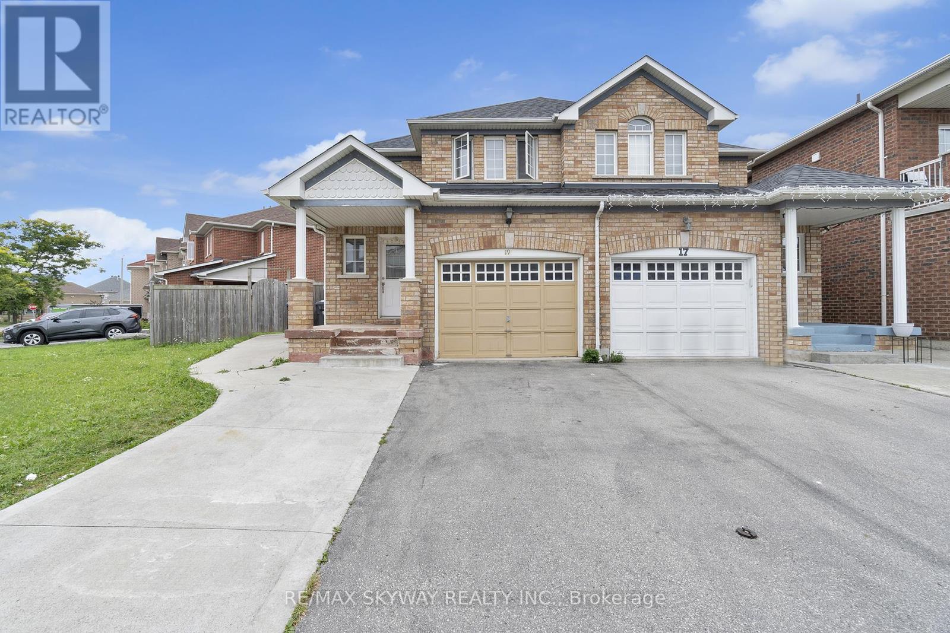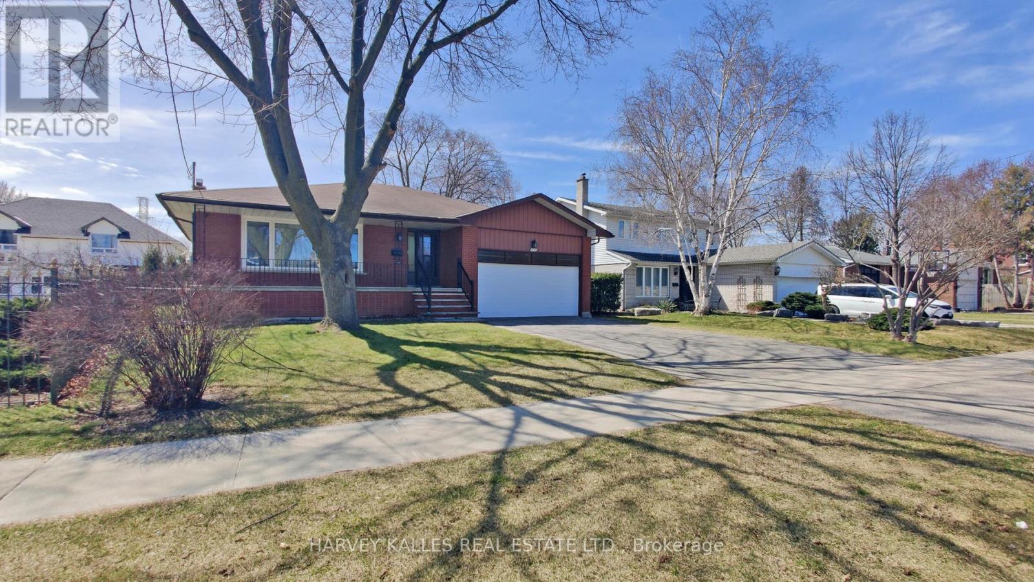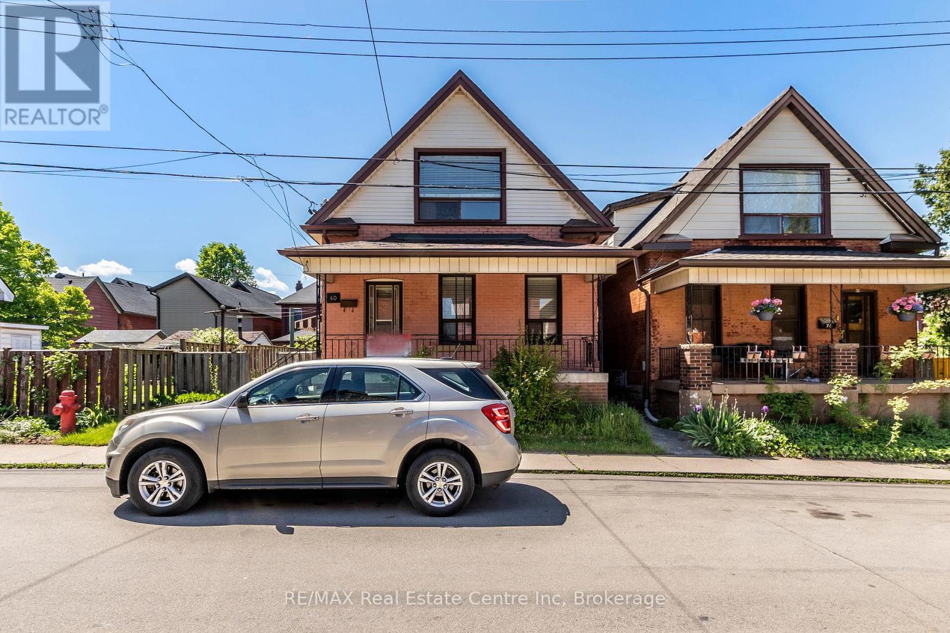3 - 3455 Caplan Crescent
Burlington, Ontario
Nestled on a quiet crescent in the sought-after south Burlington community of Dynes comes this unique and very well-maintained and updated semi-detached condo. The home features over 1,800 square feet of total finished and updated living space, including a fnished basement, a one-car garage with inside access, and a large private maintenance-free backyard. Fireplace is electric. Being a condo, all exterior maintenance is fully covered by the property management group, including; roof, windows, doors, lawn care, and driveways. Walking distance to great schools and all your shopping needs, as well as close proximity to GO Train services. Great quiet community in a mature neighbourhood awaiting for the perfect tenants. (id:57557)
1109 - 345 Wheat Boom Drive
Oakville, Ontario
One bedroom + den unit with one washroom - 681 sqft interior + 54 sqft balcony. Stunning never before lived in, prime location off Dundas & Trafalgar! Unit features laminate flooring throughout, open concept living/dining room with walk-out to large balcony. Spacious kitchen w/ modern finishes throughout and tons of storage space, granite counters and stainless steel appliances. Large primary bedroom with laminate flooring and walk-in closet! Luxury on-site amenities, including fitness facilities and a stylish lounge, while exploring nearby parks, trails and shopping centres. Embrace the vibrant lifestyle of downtown! The generously sized bedroom serves as a private retreat, featuring ample closet space and expansive windows that fill the room with natural light. The adjacent den offers versatility as a home office, guest room, or additional living space - catering to your unique lifestyle preferences. (id:57557)
67 Zina Street
Orangeville, Ontario
Steeped in history & beautifully reimagined for modern living, this exceptional residence on one of Orangeville's most admired streets showcases timeless elegance. Built in 1877 & bearing a heritage designation, the home has been thoughtfully restored to honour its architectural roots while embracing contemporary comforts. The stately facade, welcoming covered porches, & undeniable character command attention from the moment you arrive. Inside, grand principal rooms & refined finishes create a seamless blend of past and present. The main floor unfolds w/ remarkable scale ft a front living room anchored by a brick surround fireplace & accented by ornate crown moulding. A sun-drenched dining room, currently used as a family room, invites gatherings & offers a walkout to the covered porch, extending your living space outdoors. A private office accessible from both living & dining rooms provides a serene setting for work or reflection. The renovated kitchen merges function & style, w/ ceiling-height cabinetry, a central island featuring sleek granite countertops & stainless steel appliances, including a gas range. An exquisite pressed tin ceiling & walkout to the side porch add charm. Ascending to the second floor, 10ft ceilings elevate generously proportioned bedrooms, each w/ excellent closet space. A versatile den currently serves as a third bedroom, complemented by a 4pc bath showcasing a classic clawfoot tub. The laundry room is conveniently located en route to the finished third floor. The primary suite, a secluded retreat beneath the gables, boasts a spacious walk-in closet and private ensuite, providing rare tranquillity in the heart of town. Set on a mature lot with multiple walkouts, the property includes a 3 car garage and is just steps from Princess Elizabeth Public School, with easy access to downtown Orangeville's shops, dining, and culture. This impressive residence is not just a home - its a legacy. (id:57557)
82 Jewel Crescent
Brampton, Ontario
!!! Home Sweet Home !!!! Must See Beautiful 4 Bedroom Semi Detached with the Credentials of Detached Home available in Prime Location of Brampton .Lots of Immaculate Upgrades have made this a Great family home not to Miss Viewing...Huge Living and Dining Room and Seperate Spacious Family Room to Accomodate All Your Guests . Huge Kitchen With Lot Of Cabinets and Storage Area ... S/S Appliances & B/Splash.. Motivated Seller ...Very close proximity to Healthcare facilities including Brampton Civic Hospital, Trinity Common Mall . 1-Bed Room Spacious Family Size Basement Apartment With New Flooring. 30 Feet Wide Lot ,Very Rare for a Semi. Brand New Flooring on Main Floor . Brand New Broadloom on 2nd Floor . .. Extended Driveway. All Brick House On A Very Quiet Cres. Covered Porch. Close To School, Park & Transit. Inside and Outside Pot Lights, Kitchen Appliances changed in 2020,Kitchen and Washrooms Countertops changed in 2023,Concrete in Backyard in 2020.New Faucets and Shower heads in Kitchen and All Washrooms, Security Cameras, Smart Thermostat and Garage Door Opener, New switch boards, New Glass Shower Doors in Both Master Bedroom Washroom and Main Washroom on 2nd Floor . New bidets in all 4 washrooms . (id:57557)
Lower - 1113 Islington Avenue
Toronto, Ontario
Live worry-free with all utilities, high-speed internet, and one parking spot included in the lease. This spacious and bright bachelor apartment is located in a walk-up basement and offers approximately 522 sq. ft. of open-concept living. Soaring 13-ft ceilings and large windows provide excellent natural light. The unit features a modern kitchen with stainless steel appliances, a full 4-piece bathroom, ensuite washer and dryer, and ample storage throughout.Enjoy the convenience of a quiet residential setting just steps to Fairfield Park. Only a 5-minute walk to Bloor & Islington subway station, with easy access to downtown or across the city. Grocery stores, Healthy Planet, gyms, and daily amenities are all nearby. Take a stroll along Bloor Street and explore some of the best restaurants and local shops in the west end of the city.Perfect for a single occupant seeking comfort, space, and great access to transit and neighbourhood amenities. (id:57557)
119 Derrydown Road
Toronto, Ontario
Fully upgraded raised bungalow featuring 3+1 bedrooms, 3 separate entrances, and excellent in-law or rental potential. This home features an open-concept living and dining area that seamlessly connects to a modern kitchen with quartz countertops and updated cabinetry. Professionally painted, vinyl flooring throughout, new 3-piece washroom on main floor, and upgraded ELF & pot lights for a bright, contemporary feel. The basement has both front and side entrances and includes a fully equipped kitchen, a cozy bedroom, a living room with a gas fireplace, and a 3-piece bathroom. Additional highlights include: a newly installed AC and hot water tank(2021), new roof (2023), a private driveway with parking for up to 5 cars, a fully fenced backyard with a new concrete pad and full-size gazebo; ideal for outdoor living. (id:57557)
9-01 - 2420 Baronwood Drive
Oakville, Ontario
Premium Luxury 3-Bedrooms Ground Floor Stacked Townhouse With 2 Full Baths, 1 Parking & Large Private Terrace Located In Oakville's Highly Sought After West Oak Trails Neighbourhood!!! Spacious Layout With Abundant Sunlight, Modern Kitchen Features Stainless Steel Appliances, Centre Island, Spacious Open Concept Living/Dining, Private Backyard Patio. Large Master Bedroom With 4Pc Ensuite Bathroom. Ideally Located Near Top Rated Schools, A Safe and Child-friendly Neighbourhood, Transit, Hospital, Shopping, Groceries, Restaurants and Major Highways Qew, 403, 407. Immaculate And Ready To Move-In. Ideal For First Time Home Buyers, Small Families and Professionals. (id:57557)
16 Norma Crescent
Brampton, Ontario
A gem within the city! FULLY renovated, sun-filled, detached home with 4 bedrooms and recreation room backing onto a park. Walking distance to Trinity Commons, bus terminal, schools, & located on a safe & quiet crescent. No sidewalk here- park 6 vehicles easy. Lots of Newer Upgrades completed in June 2025: brand new solid hardwood staircase (no carpeting), entire home has been newly painted (walls, doors, baseboards, front door, & garage door), custom floor vents, installation of modern zebra blinds, new style potlights, neutral quartz kitchen countertop, white quartz washroom vanity on 2nd floor, manicured backyard, deep cleaned and ready to move in! Includes a 240V outlet in garage for electrical vehicle charging. Book a showing today! (id:57557)
79 - 1484 Torrington Drive
Mississauga, Ontario
Fully renovated 3+2 bedroom townhouse with incredible flexibility! Featuring 3 spacious bedrooms on the main floor and 2 more in the finished basement, this home is perfect for families needing extra space or buyers looking to offset their mortgage with rental potential. Enjoy a bright open-concept layout, pot lights throughout, modern finishes, and a large backyard ideal for entertaining or relaxing. Whether you're upsizing, investing, or searching for a home that offers room to grow, this one checks all the boxes. A must-see! (id:57557)
1103 Clover Close
Carstairs, Alberta
Ready to downsize? Here is a home designed for you! This bungalow townhouse comes fully finished and with an attached single garage. The main floor features nine foot ceilings; open-concept living with kitchen island and rear east-facing patio access; primary bedroom, ensuite bathroom with 5' shower; front den or second bedroom; and a powder room with pocket laundry. The finished basement features two large bedrooms, bathroom and a living room. READY FOR POSSESSION! This unit is the final phase of an existing condominium complex. Units are selling fast! Contact your favorite local REALTOR Today! (id:57557)
16 Maple Avenue S
Mississauga, Ontario
Skip the wait, stress and expense of building new this 5200+ sq.ft. custom Port Credit home is ready to move in with a basement income suite to help support your investment. Welcome to 16 Maple Ave S- where timeless elegance meets cutting-edge design in one of Mississauga's most desirable neighbourhoods. Steps from the waterfront in Port Credit, this custom-built home offers over 5,200 sq.ft. of finished living space on a beautifully landscaped lot, combining luxury, comfort, and smart innovation. Inside, the home radiates warmth and sophistication, with soaring ceilings, natural light pouring in through oversized windows and skylights, and modern hardwood flooring throughout. Designed with both relaxation and entertaining in mind, the layout is elegant and functional. A chefs kitchen is the heart of the home featuring top-of-the-line appliances, custom cabinetry, walk-in pantry, gleaming quartz counters, and a stylish butlers bar with a 250+ bottle wine wall. The open-concept flow leads into a stunning great room with sleek gas fireplace and views of the private backyard oasis. Upstairs, the luxurious primary suite is a serene retreat with a spa-style ensuite, gas fireplace, custom dressing room and private balcony with Arctic Spa hot tub- perfect for morning coffee or evening stargazing. Three more bedrooms feature ensuite or semi-ensuite access, and a sunlit office (or fifth bedroom) offers work-from-home flexibility. The lower level is a standout, featuring a finished basement with a private in-law or nanny suite- complete with its own separate entrance, kitchen, laundry, rec room and bedroom. Outside, unwind overlooking a professionally landscaped garden with irrigation, lighting, remote-controlled patio screens, and a large covered stone terrace made for outdoor living. The heated garage includes a car lift, custom storage, and EV charger. Full smart home integration powers lighting, blinds, security, spa, sound, and more- this is lakeside living, reimagined! (id:57557)
5014 Rundle Court
Mississauga, Ontario
Welcome To 5014 Rundle Court In The Prestigious Community Of East Credit In Mississauga. This Home Is Situated On An Oversized Pie Shape Lot In A Family Friendly Neighborhood. This Freehold End Unit Town Comes Fully Upgraded Including Quartz Countertops, Marble Backsplash, Stainless Steel Appliances, Soft Close Cabinetry, 24x24 Tiles, Pot-Lights Throughout, Hardwood Floors, Two Sets Of Laundries With One On The Main Floor, And A Finished Basement With A Separate Entrance Through The Garage! This Home Offers 3 Spacious Bedrooms And Four Bathrooms - With Two Of The Bathrooms Being On The Second Floor. The 2nd Floor Also Offers A Spacious Family Room With 9ft Ceilings, Great For Entertaining Or It Can Be Converted Into A 4th Bedroom. Aaa+ Location Close To All Amenities Including The Best Schools, Shopping, Public Transit, Go Station, Credit Valley Hospital, Highways, Erin Mill Town Center, Trails And Much More! (id:57557)
3047 Janice Drive
Oakville, Ontario
Well-maintained semi-detached home located in the prestigious Preserve Community of North Oakville. This 4-bedroom spacious home welcomes you in with a double door entry into a comfortable sized foyer. The functional layout on the main floor boasts of 9 feet ceiling with a spacious living and dining room area. The kitchen provides upgraded cabinetry and quartz countertop. Breakfast area next to the kitchen is spacious enough to be used as a dinner room alternative and walks out to a deck and into the fenced backyard. The second floor includes 4 spacious bedrooms, with the primary bedroom having its own walk-in closet and a comfortable 4-piece ensuite. Professionally painted, Californian shutters and updated light fixtures makes it ready to move in straight away. Outstanding potential for the unfinished basement with large & above grade windows and high ceiling. Neighborhood with Top Rated schools, Parks, Ponds & Trails. Convenient access to transit, 407/403/QEW, shops, restaurants, Sixteen Mile Sports & Library Complex. *** A Must See*** (id:57557)
441 Heather Cres
Thunder Bay, Ontario
Heather Cr with a suite - Score! 3 + 1 Bed, 2 bath, 2 Kitchens - 2 Units. Gas fireplace in basement, freshly painted, Large fenced in yard, plenty of parking and amazing, end of crescent location. (id:57557)
5316, 7005 Fairmount Drive Se
Calgary, Alberta
Discover a prime opportunity in the prestigious Fairmore Business Park with this beautifully built-out Class A medical office space. Designed to accommodate a variety of medical or professional office uses, this space offers both functionality and elegance to meet the needs of modern businesses. Ample exterior parking ensures convenience for clients and staff alike. Situated just off Macleod Trail and Glenmore Trail in the thriving Fairview Industrial area, the location provides exceptional accessibility and visibility. Whether you're expanding or relocating, this space combines premium finishes with an unbeatable location to elevate your practice or business operations. (id:57557)
613 Worthington Street E
North Bay, Ontario
This solid brick property offers a fantastic opportunity for savvy investors. Thoughtfully updated throughout, it features a modern kitchen and bathroom, fresh flooring, paint, and more. The main living area includes five spacious bedrooms, two full bathrooms, and convenient in-home laundry and is currently renting at $3750 monthly. At the rear of the home, a separate entrance leads to a self-contained granny suite, complete with its own full kitchen, laundry, one bedroom, and a full bathroom. The cozy living area is enhanced by a charming gas fireplace, perfect for added comfort and appeal. This unit is currently renting at $1650 monthly. If you're an investor seeking a strong addition to your portfolio, this versatile property has great cash flow with an NOI of $51,800 per year and is being sold just shy of a 12 cap rate. (id:57557)
31 Plaza Square
Belleville, Ontario
Move in ready 4-bedroom, 2-bath, 2-kitchen brick bungalow with separate basement entrance to an in-law suite - ideally located within walking distance of all amenities. This freshly updated home has hardwood floors throughout the 3-bedroom main floor, plus a beautifully crafted kitchen with stone countertops that overlooks the main living/dinning room area, and a tastefully renovated bathroom!!! With shared laundry downstairs, this home is perfect for investors, multiple family members, or someone looking to have supplemental income from the basement in-law suite to help with those mortgage payments. The basement includes a spacious self-contained 1-bedroom in-law suite with full kitchen, full bathroom, living room and dining area - making it ideal for separate living spaces. Outside you will find a quiet covered sitting area and private backyard to enjoy those summer evenings. Don't forget the attached single car garage!! Whether you're looking for an investment or an affordable family home, you have found the right home. Lower in-law suite is currently tenanted on a month-to-month contract at $1,600 all inclusive. Vacant possession can be provided with appropriate notices. (id:57557)
19 Rednor Drive
Brampton, Ontario
Welcome to 19 Rednor Drive, Brampton a beautifully renovated semi-detached home in the desirable Brampton East community, offering the perfect blend of comfort, style, and income potential. This spacious property features a main unit with 3 bedrooms, 2.5 bathrooms, and a private laundry; complimented by a fully finished 1-bedroom 1 washroom basement apartment with a separate entrance and a 2nd private laundry, ideal for rental income. Recent upgrades include smooth ceilings, premium vinyl flooring, quartz counter tops, modern kitchen cabinetry with stone back splash, LED lighting, and updated electrical and plumbing. The home boasts two separate laundry areas (main floor and basement), a roof replaced in 2019, and a large 7,465 sq ft lot with concrete walkways and a wide side yard, offering potential for a future garden suite to boost your rental income. Parking is abundant with a garage and3-car driveway. Located near top schools, parks, shopping, and transit, this move-in-ready home is perfect for families or investors seeking a turnkey opportunity in a prime Brampton neighborhood. (id:57557)
604 Clover Road
Carstairs, Alberta
END UNIT!! INVESTORS!! FIRST TIME HOMEBUYERS!! This is the opportunity you've been waiting for. There is so much value packed into this little bundle. Let's start upstairs where you will find a primary bedroom with ensuite, two additional bedrooms and another full bath, PLUS LAUNDRY! On the main floor you will enjoy your open concept living area featuring access to the rear patio, an island in the kitchen with built-in microwave. The FULLY FINISHED BASEMENT comes complete with an additional bedroom, bathroom and living room with bar. There's also connections for laundry in the basement. Check out the Virtual Tour for a 3D view of the property. Carstairs is an untapped rental market. Call now to secure your preferred unit today! (id:57557)
861 Fish Lake Road
Prince Edward County, Ontario
This picturesque site offers a prime building envelope for your new home, complete with a charming County ambiance and partial views of Fish Lake. The highly fertile soil is an excellent advantage for any home gardener looking to cultivate fruits, vegetables, and flowers across the property's 3.18 acres. Well reports and surveys will be provided upon request. **EXTRAS** A very peaceful location only 15 minutes away from Picton, 30 minutes to the Sandbanks and 25 minutes to HWY 401. Get started on your new venture. (id:57557)
15 Henderson Bay Ne
Langdon, Alberta
Homes this special don’t hit the market very often. This fully finished walk out bungalow nestled on the most idyllic lot on Langdon’s popular NE side could be yours just in time for summer. At just over a 1/4 acre this property is abundant with mature trees, bushes, plants and decorative garden areas. Situated on a quiet cul-de-sac the home is set back to provide an expansive front lawn as well as an oversized driveway with plenty of room for multiple cars and your RV or boat. A charming covered front porch is the perfect place to sip a morning coffee and wait for the hummingbirds to flit by. As you step into the spacious front foyer you’ll be wowed by how bright, light and open space the main living area ... thanks to the vaulted ceilings with skylights. A cozy wood fireplace is flanked by 2 windows with decorative glass creating a unique and charming feel. A nice sized dining area is just off of the living room with sliding doors to easily access your terrific back deck that stretches the entire width of the home. A raised breakfast bar is between the kitchen and dining areas. This layout is ideal for those who like some separation between their living space and kitchen without it being completely closed off. The laundry room / mudroom is next to the kitchen and leads to the garage. You’ll find 2 really large bedrooms on this main level including the primary with 4 pc ensuite, walk in closet and direct access to the back deck. A second 4 pc bath is ideally located next to the other bedroom. Newer luxury vinyl plank flooring throughout the entire main floor is durable and provides a fresh, clean, cohesive feel. The fully finished lower level offers 9 foot tall ceilings, 2 more really large bedrooms each with its own walk in closet and a 4 piece bath. . They share the full bath. The large recreation area is perfect for hanging out watching movies as a family or entertaining friends. Best of all you can step directly into your beautiful backyard where you’ll find a covered paving stone patio, raised garden beds and tons of trees and plants. All of the hard work creating this lush outdoor oasis has been done now you can spend your summers just enjoying it. Last but not least you can enjoy the oversized attached 2 car garage that is insulated, drywalled and heated with 11 foot ceilings and 8 foot doors. . Plus it comes with ample storage shelves, 2 work benches, a sink with hot and cold water and a man door to the side yard. If you’re ready to get away from the city why not come and see what the charming hamlet of Langdon has to offer? Great schools, unique and amazing local businesses, plus a friendly small town feel all within a short commute to Calgary. Your’e going to love it here! With a great walk out this home would be suitable for a multi generational family. (id:57557)
2176 Stanfield Road
Mississauga, Ontario
Applewood Acres 3-bedroom bungalow with double car garage on a premium 55.59 x 103.75 ft west-facing lot! Approx. 1,500 sq. ft. + finished basement. Large covered front porch and welcoming foyer. Spacious halls and principal rooms. Huge eat-in kitchen with walkout to rear deck and sunny backyard. Basement features a kitchenette with cupboards, countertop, and stainless steel sink, large workshop area, separate rec room with fireplace, new 3-piecebathroom, and a large cantina. Freshly painted. Roof and most windows approx. 10 years old. Great central location walk to plaza, schools, parks, and churches. Short drive to Sherway Gardens, Toronto Golf Club, Lakeview Golf Course, Queensway Health Centre, Costco, and more. Easy access to QEW only 10 mins to Pearson Airport, 15 mins to Downtown Toronto. Perfect opportunity to renovate, customize, or rebuild in a family-friendly neighbourhood surrounded by multi-million dollar homes (id:57557)
40 Greig Street
Hamilton, Ontario
Extensively Renovated Solid brick downtown home on a quiet street around the corner from Dundurn Castle and close to McMaster University. Ideal for a family or investor seeking an opportunity to buy a rarely-offered renovated home at such a low price. This 1 1/2 storey detached home 3 bedroom in condition features New Kitchen Cupboards and Cesar Stone counter , New upper end Quality Stainless Steel Fridge, Induction Stove and Dishwasher. All New 4 pc bath, Refinished hardwood floors, Updated Electrical, Stainless Steel Washer and Dryer, and beautiful new gleaming hardwood floors throughout. The home has been freshly painted in a neutral colour and shows well. The property is a canvas waiting for your personal decorating touches. Don't miss out on this chance to fulfill your dream home or investment. All Photos, Virtual Tours, measurements, sq. ft. and Floor plans are from interactive I-Guide attached hereto listing. *New Dual Shade Black shingle roof has been installed and is included in the purchase price.* Photos to follow shortly. (id:57557)
142 32nd Street S
Wasaga Beach, Ontario
**WATERFRONT OPPORTUNITY** A warm welcome beckons you to 142 32nd St South, a detached bungalow with nearly 900 sqft awaits your personal touch! First time offered in nearly 30 years, this year-round cottage has been lovingly maintained, with the convenience of connections to municipal water, sewers and natural gas. This property, with its 50 feet of Nottawasaga riverfront, offers an ideal setting for year-round living or peaceful weekend escapes. Set on a quiet dead-end street yet only a short walk to the longest fresh water beach in the world with miles of sandy beaches, stunning sunsets and dedicated dog beach. Picture your summers on the river, ideal for kayaks, paddleboards, jet-skis or fishing for dinner off your own deck with seasonal trout and salmon. Boasting 2 bedrooms plus a den (or possible 3rd bedroom), a full 3-piece bathroom, a spacious kitchen and inviting open concept living/dining space with vaulted ceiling and walk-out onto the rear deck, this home holds immense potential. With newer windows, forced air gas furnace, seize this opportunity to transform this property into your own riverside paradise! (id:57557)







