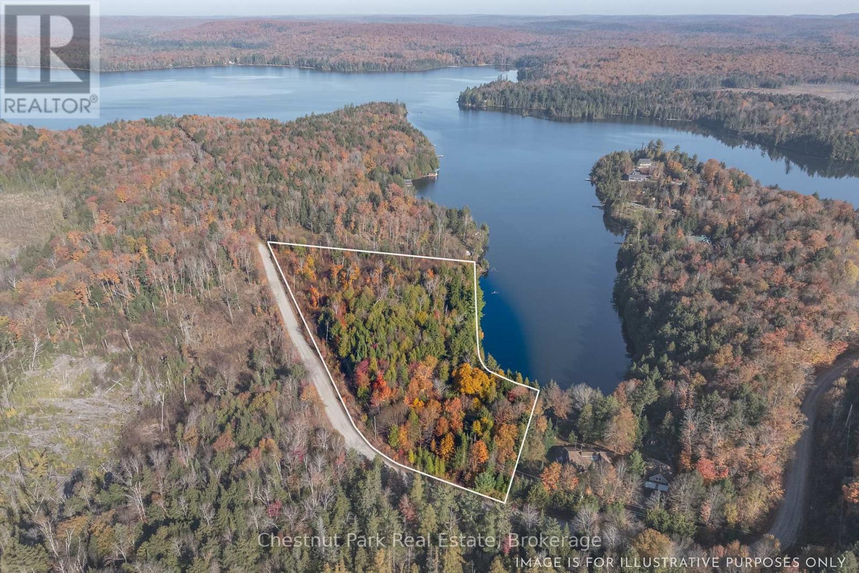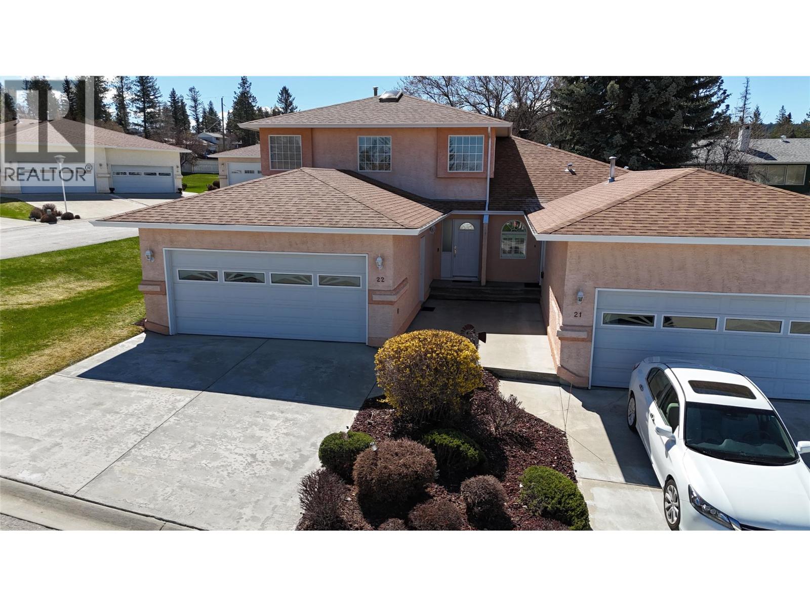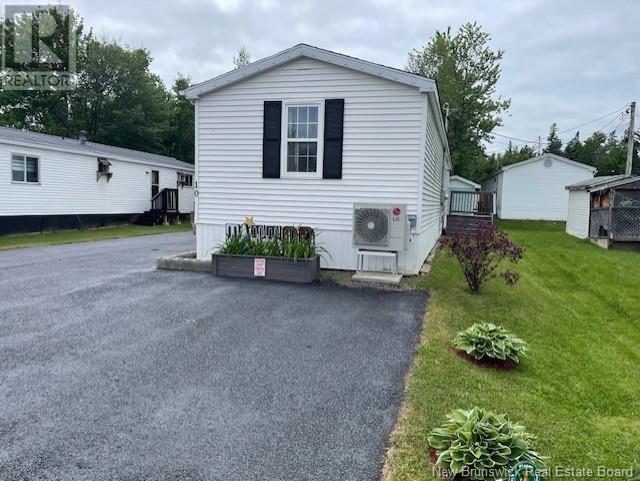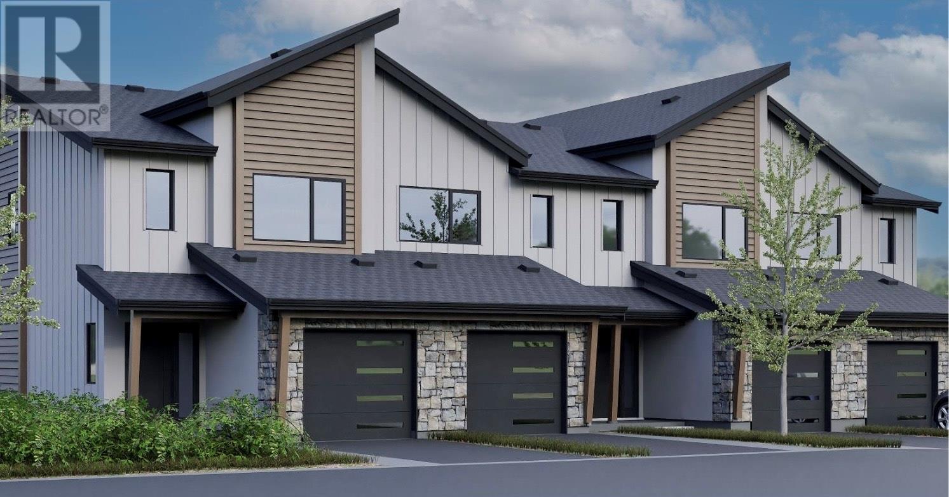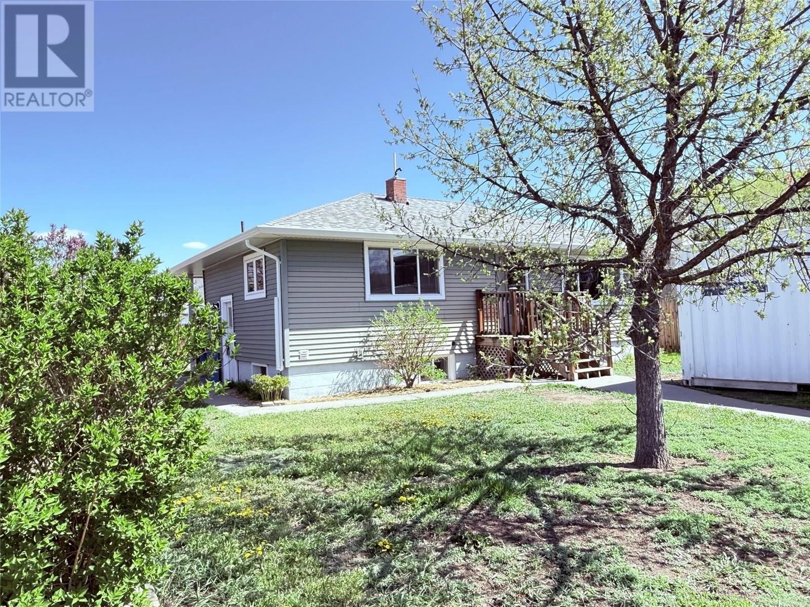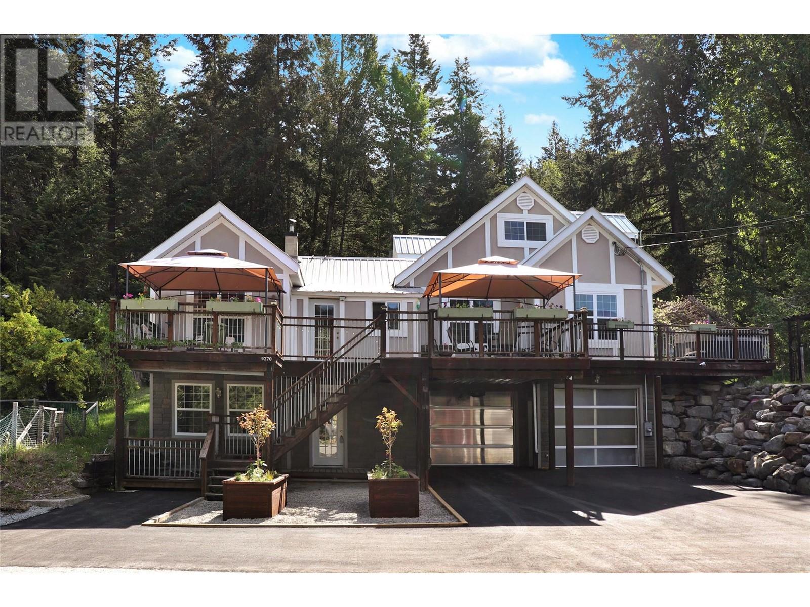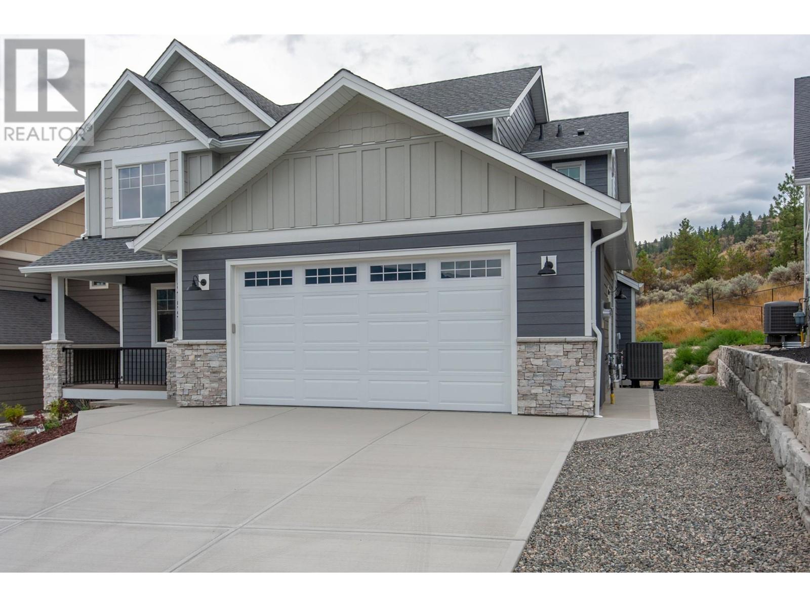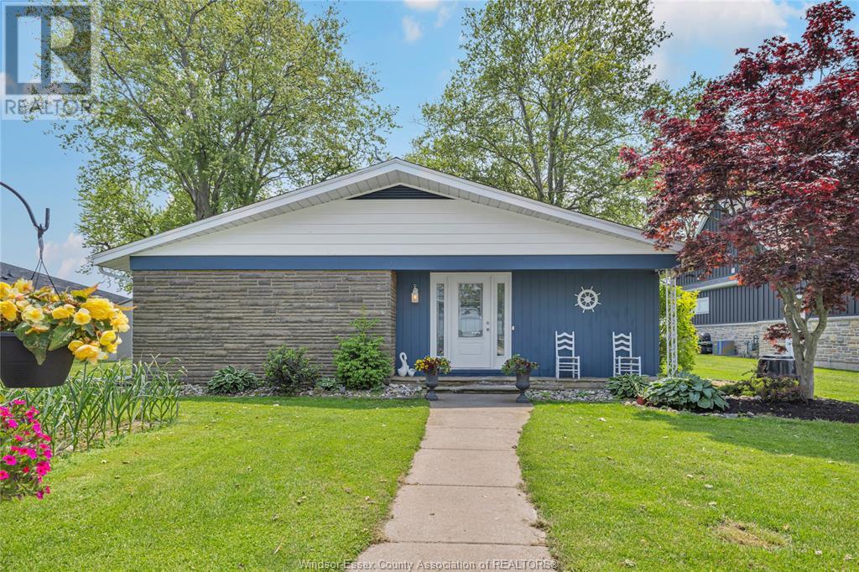1031 Carl Fisher Drive
Lake Of Bays, Ontario
Motivated Seller, try your offer !! Beautiful waterfront building lot on sought-after Bella Lake. This lot is well treed, has 660 ft of shoreline and just over 5 acres of land with an easy walk to the lake for showings. The lot owns right to the water's edge, a huge bonus. It's quite level at the south end of the lot but the ideal building site might be more in the middle of the lot where there is a rock outcropping. This lot is located in quiet Swain's Bay on Bella Lake with only one neighbour and has great privacy. Located on a year round municipally maintained no-exit road means hardly any traffic, it's very quiet. The lot faces east for morning sun. Shoreline has hard rippled white sand and some large rock, shallow to deeper water. The present owners used to camp here in the summers. This property is just a few minutes drive from the Limberlost Forest and Wildlife reserve which offers many trails including groomed cross country ski trails in winter. Only 20 minutes to Historic Downtown Huntsville for all amenities including a well equipped and modern hospital. Bella Lake is well known for awe-inspiring Foundation Beach which offers a vast natural sand beach for all to enjoy. (id:57557)
203 2427 Amherst Ave
Sidney, British Columbia
OPEN SAT JULY 19, 11-1. Beautifully presented and move-in ready, this bright 1-bedroom corner unit is located on a quiet no-through street in a desirable area of Sidney, just two blocks from the ocean and a short walk to downtown! Enjoy a spacious 14-ft wide balcony with room for a gas BBQ, and a stylish layout with high-end finishes throughout. Renovated kitchen w. quartz countertops and bathroom w. 60'' walk in shower, plus recent quality upgrades including acacia engineered hardwood floors, natural stone tile in entry & bath, smart thermostat & water heater, LED lighting, live-edge walnut foldable entry bench and shelf. Large walk-in closet. Well-maintained 14-unit building (remediated 2008) with cement fibre siding, updated windows, and a proactive strata. One parking space (option to rent second), free kayak and bike storage and on-site garden boxes. Laundry on same floor. Pet friendly (1 dog or 2 cats). Enjoy life in Sidney by the Sea-so close to beaches, shops, cafes, and trails! (id:57557)
617 27th Avenue S Unit# 22
Cranbrook, British Columbia
Welcome to this exceptional home located in the highly sought-after community of Fountain Estates! Thoughtfully designed and meticulously maintained, this residence offers the perfect blend of comfort and convenience. With three spacious bedrooms, four bathrooms, and a fully finished basement, there’s plenty of room for family living, entertaining guests, or setting up a home office. The large windows throughout the home flood each space with natural light, creating a warm and inviting feel every room you enter. Cozy up by the gas fireplace on cool evenings or enjoy the convenience of the attached garage, providing ample space for parking and storage. Plus, as part of a strata community, you’ll benefit from a low-maintenance lifestyle—no yard work required! Perfectly situated, this home offers unparalleled access to Cranbrook’s top amenities. It’s just steps away from the Cranbrook Golf Course, a short drive to the College of the Rockies and East Kootenay Regional Hospital, and close to outdoor treasures like the Community Forest and Idlewild Park. Whether you’re an avid golfer, outdoor enthusiast, or simply appreciate the convenience of a prime location, this property delivers it all. This move-in-ready home is ideal for anyone seeking modern living in an unbeatable location. Don’t let this opportunity pass you by—schedule your viewing today and make Fountain Estates your new home! (id:57557)
10 Midway
Moncton, New Brunswick
WHY PAY RENT WHEN YOU CAN OWN THIS NICE MINI HOME LOCATED OFF SALISBURY ROAD, IN ROSEWOOD PARK. It offers a large master bedroom plus another bedroom and an office (can be easily converted to a large bedroom by removing the wall), 1 family bathroom, and laundry area. It features a good size living room and a kitchen and dining area . Electric baseboard heat plus a Mini Split ductless heat pump. Large Paved driveway, and a baby barn. CALL TODAY FOR VIEWING, YOU WON'T BE DISAPPOINTED. (id:57557)
3580 Valleyview Drive Unit# 153
Kamloops, British Columbia
Get In Now – Just $599,900! Incredible opportunity to own this 3 bedroom, 3 bathroom turn-key home in the desirable Somerset community at Orchards Walk. This bright and spacious 2-storey home comes fully landscaped and includes a full basement with potential to finish and add even more living space. All appliances, blinds and Air conditioning. At $599,900, your value is here—this is your chance to get into the market with a beautiful, brand-new home.As a homeowner, you’ll also enjoy exclusive access to the stunning Orchards Walk Community Centre. Whether you're a first-time buyer or looking for more space, this one checks all the boxes. Don't wait—call today or visit me at our open house! (id:57557)
370 Mulberry Avenue
Kamloops, British Columbia
With Large kitchens /large bedrooms this bright, clean family home with a single garage has all you need to enjoy your property. Fully fenced front and rear with a good sized garage backing on an alley you can park your camper/vehicles securely in the yard with access through opening fence. Updates include the 2 bedroom suite, roof, dual glazed windows, on demand hot water, facia, gutters, high efficiency furnace /AC. All the costly items have been upgraded! Large and bright main floor kitchen includes brand new stylish rectangular tile flooring, fresh new paint, also floor to ceiling pantry with ""easy pull"" slide outs. The kitchen is well planned with many cupboards and room for a large family table or eating bar. The fully updated upstairs bathroom is, bright and well finished, the tile work is very nice, done with a style that compliments the home, includes tub and shower with opening window onto rear yard. New installation of ""On demand hot water system"" to cut costs on water usage, perfect for the rental unit! The rental unit downstairs is new and finished professionally at major cost to allow for easy rent and quality tenants. Rental unit could possibly bring 1600.00(students) to 2100.00 monthly. There is a cement walkway from the front of the house to the suite door at the side of the home. The walkway then leads through the gate into the rear yard accessing your large interlocking brick patio with beautiful overhead pergola for BBQ afternoons with your raised garden beds close by for fresh veggies and herbs? The secure garage opens onto the lane, it is large, allowing shelf storage/work bench area and your vehicle, bikes etc. With welcoming street appeal this home with its raised garden beds, spectacular Mother Oak tree and lilacs in the yard will be a pleasure for you and your family to enjoy and to make your own. (id:57557)
9270 Campbell Street
Moyie, British Columbia
Just a couple of blocks from beautiful Moyie Lake, this 4-bedroom, 2.5 bath family home with a new paved driveway, sitting on a generous-sized lot, is up for grabs, with a 2010 addition. This house is bright, open, and spacious throughout. The huge living room features an electric fireplace, with patio doors leading out to an expansive wraparound deck that takes in the surrounding mountain views. The eat-in kitchen is nicely laid out with plenty of cabinet space and stainless steel appliances. The bedrooms are all spacious with lots of natural light, thanks to large windows - Two bedrooms on the bottom floor, one on the main floor, and a bedroom with a bathroom in the attic, accessible via a separate entrance. Perfect for a teenager or guests. The double-attached garage features overhead doors and a concrete floor. Outside, you’ll find a patio with a hot tub, plus three greenhouses for gardening enthusiasts. A creek runs through this property, and just a short walk away, there’s a beautiful waterfall and trails to explore. Imagine the possibilities with this gorgeous property and home! Contact your REALTOR for a showing today! (id:57557)
8759 Badger Drive
Kamloops, British Columbia
Award winning quality builder Kellermeier Contracting brings this outstanding two sty home to Kamloops. Situated just minutes from downtown, world class golf (Rivershore Links), and the Kamloops Wildlife Park. Fully finished on all three floors with suite potential. Unobstructed views from all living areas. Main floor features den, 2pc bathroom, corner pantry and large eating bar all with hard surface counters. Upstairs boasts 3 generous bedrooms with a large laundry room. Ensuite has custom tile shower. Lower level finds 2 more bedrooms, 4 piece bathroom and family room with level daylight access to the back yard. Decorative verti block retaining wall and fire suppression sprinkler system are just some of the extras to numerous to mention. (id:57557)
1711 Heritage Road
Kingsville, Ontario
Welcome to waterfront living! Situated on Lake Erie, this charming ranch home offers beautiful lake views, 85-ft of sandy beach, high ceilings and stunning trim and woodwork. Features include 3 bedrooms, 2 bathrooms, heated vinyl and ceramic flooring, a large sunroom, and gorgeous windows with plenty of natural light. The separate granny suite with fireplace and bathroom is appealing for extended family or potential income. Two car heated garage with workshop. Relax under the gazebo, enjoy the garden or entertain around the large inground pool. This beautiful and well-cared home is full of character and charm. Come experience how enjoyable lake life can be! (id:57557)
900 5 Avenue Sw Unit# 121
Salmon Arm, British Columbia
Welcome to Linden Court! This 55+ community is located in the heart of downtown Salmon Arm. This well cared for 2-bedroom 1-bathroom home comes with an attached garage, private south-facing back deck, it's own backyard greenspace, and a front porch sitting area! The home also features cool central air for those hot summer days. There is a cozy gas fireplace in the living room to enjoy when things cool down in the winter. The bathroom is cheater-ensuite off of the master bedroom's walk-in closet. The property is very accessible (walker friendly) with it's front entry ramp and improved shower access in the bedroom. Access to the back patio is through the living room's sliding glass doors. This is the perfect spot to host a BBQ or entertain friends under the shade of the tree out back! Hosting is made easy with guest parking located right outside of your unit across from the garage! This complex backs on to Blackburn Park and is very close to The Mall at Piccadilly! You can enjoy ,shopping, dining, and entertainment just steps from your doorway here at Linden Court. Call Tom Scott Now! 236 888 5816 (id:57557)
543 Timothy Street Unit# 113
Newmarket, Ontario
Executive Rarely Offered 2 Bedroom 2 Full Bath Immaculate Open Concept Loft Style Apartment. Offering Incredible Westerly Sunset Views From Your Spacious & Charming Ground Level Unit In The Desirable Office Specialty Building. Featuring Soaring Almost 13' Ceilings & Gleaming Hardwood Flooring Throughout. Original Fir Post & Beams, Wall Of Windows & A Delightful Warm Ambiance Throughout. Remarkable Chef's Kitchen Complete With Elegant Granite Counters & Ss Appliances. The Primary Bedroom Retreat Offers A 4 Pc Ensuite W/Spa-Like Soaker Tub & Large W/I Closet W/Custom B/I Shelving & Barn Style Door. Large 2nd Bed & Main Bath W/Laundry, Barn Style Door & Ample Storage. New Light Fixtures & Chandeliers. Located In Historical Downtown Newmarket W/Convenient Access To All Amenities Just Steps Away Including The Tom Taylor Trail, Fairy Lake, Main Street Newmarket Shops, Restaurants, Hospital & So Much More! Amenities Include: Gym, Theatre Room, Terrace On The 2nd Floor W/Bbq's, Party Room, Lounge Area. Condo Fees Are All Inclusive Of Utilities. Includes 2 Parking Spaces & A Storage Locker. Please See Website For All Photos, Video & Floor Plans: 543TimothySt.com/idx (id:57557)
247 Cherry Post Drive
Mississauga, Ontario
Welcome to 247 Cherry Post Drive, a newly renovated family home nestled in the community of Cooksville. Surrounded by top-rated schools and beautiful parks, including Camilla Road Senior Public School, Corsair Public School, Kariya Park, and Cooksville Park, this location offers both convenience and charm. With quick access to the QEW, 403, and GO Transit, commuting is effortless, and everyday essentials are always within reach. From the moment you step inside, this home feels special, boasting modern touches and finishes. With approximately 2,527 sqft of total living space, the vaulted ceilings and open-concept layout create an airy ambiance, where natural light filters in and is amplified by LED pot lights. The charming kitchen is complete with a spacious centre island featuring stunning waterfall edges, sleek quartz countertops, a backsplash, and top-tier Jenn-Air appliances, all of which elevate the space. The well-appointed servery with a built-in bar fridge and sink adds extra flair to the dining area. The main-floor laundry room features a laundry sink, making daily tasks easier, while direct walkout access to the garage ensures hassle-free grocery trips. The primary bedroom is a serene retreat, featuring an opulent five-piece ensuite with a spa-like atmosphere and upgraded custom walk-in closets. Upstairs, you'll find three additional spacious bedrooms, each offering generous closet space and comfort. Step outside, and you'll discover a backyard designed for both relaxation and entertainment. Whether hosting lively pool parties or unwinding in the hot tub, this space is meant to be enjoyed. The saltwater-convertible pool, patterned concrete patio, and landscape lighting set the perfect scene for any occasion. The cabana is more than just a backyard feature; its an extension of your living space. Equipped with a two-piece washroom, fridge, sink, and TV and WiFi access, get ready for effortless outdoor gatherings! (id:57557)

