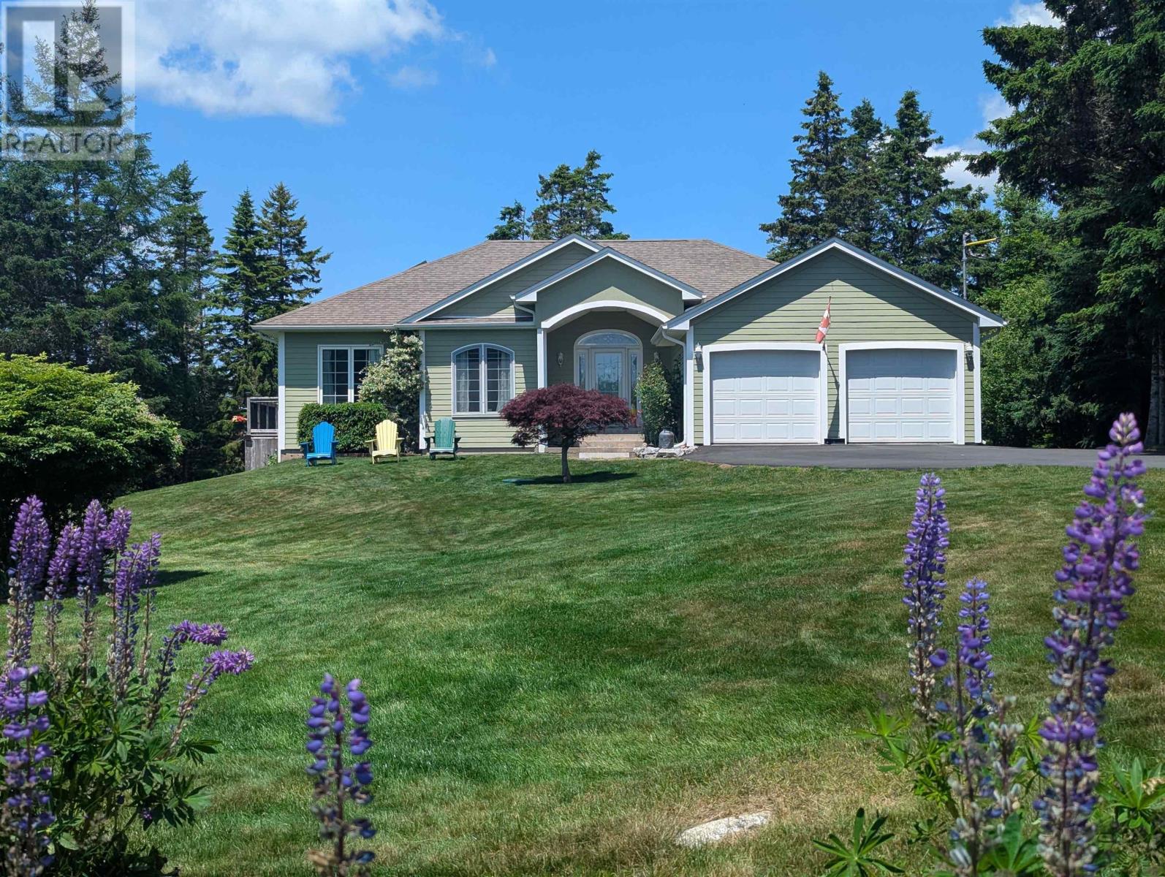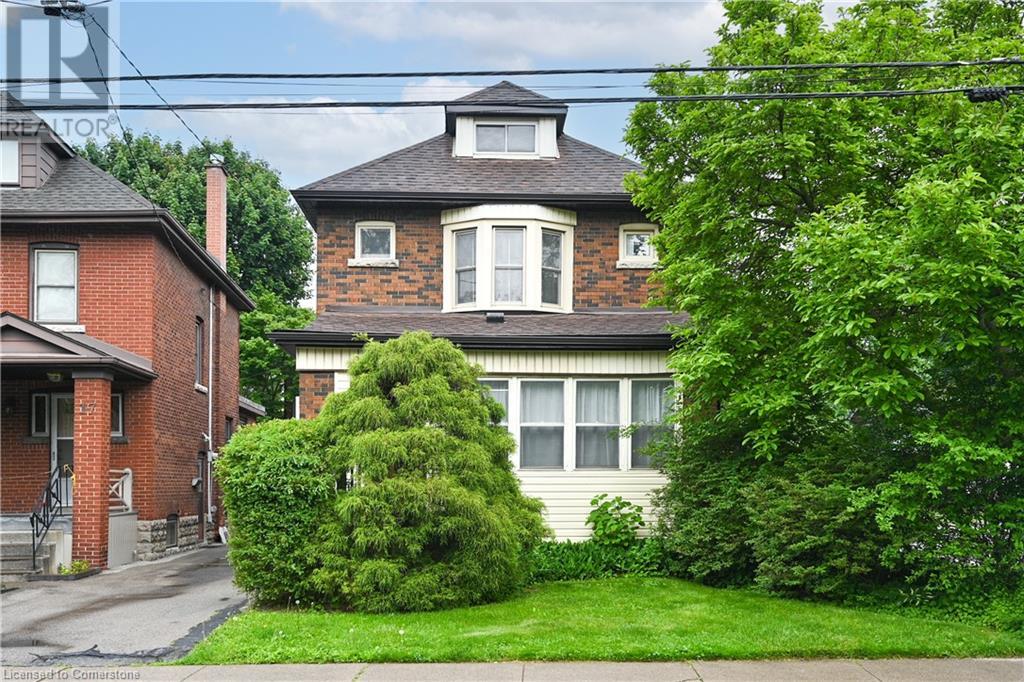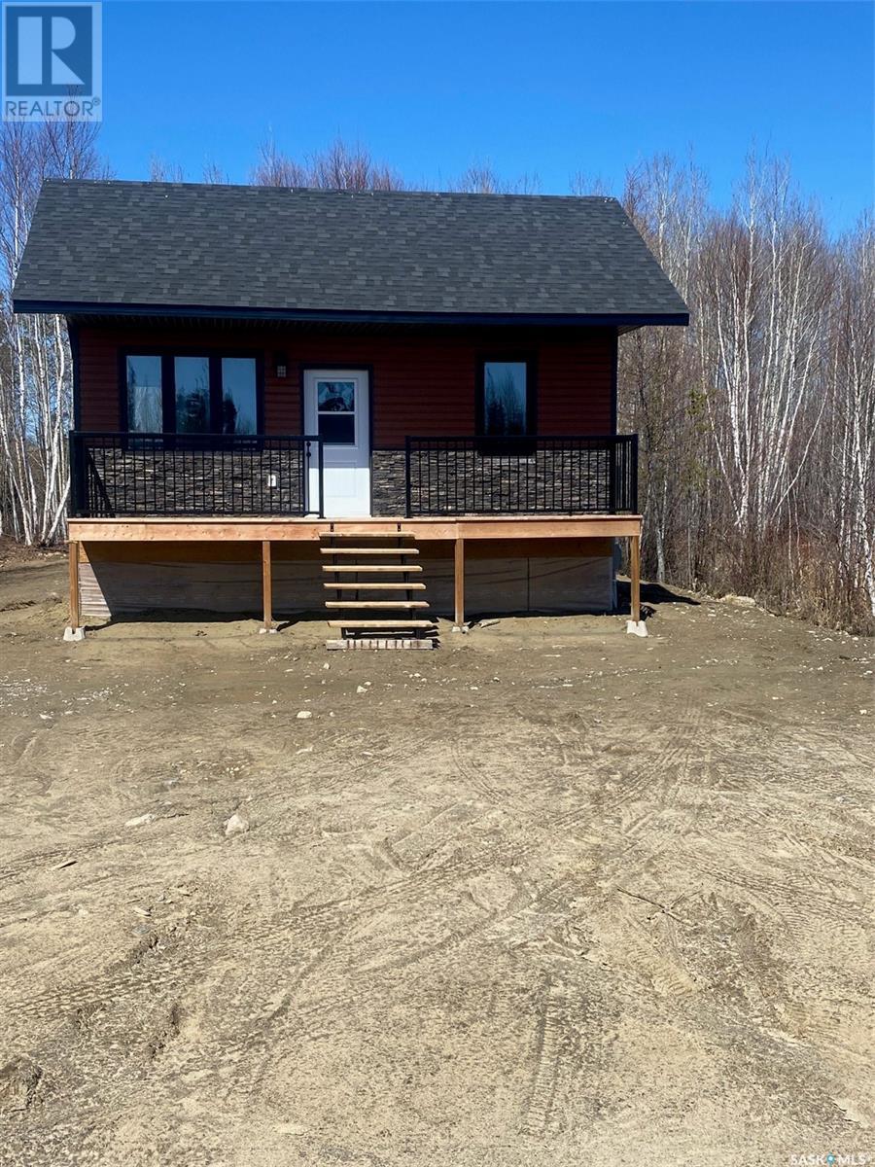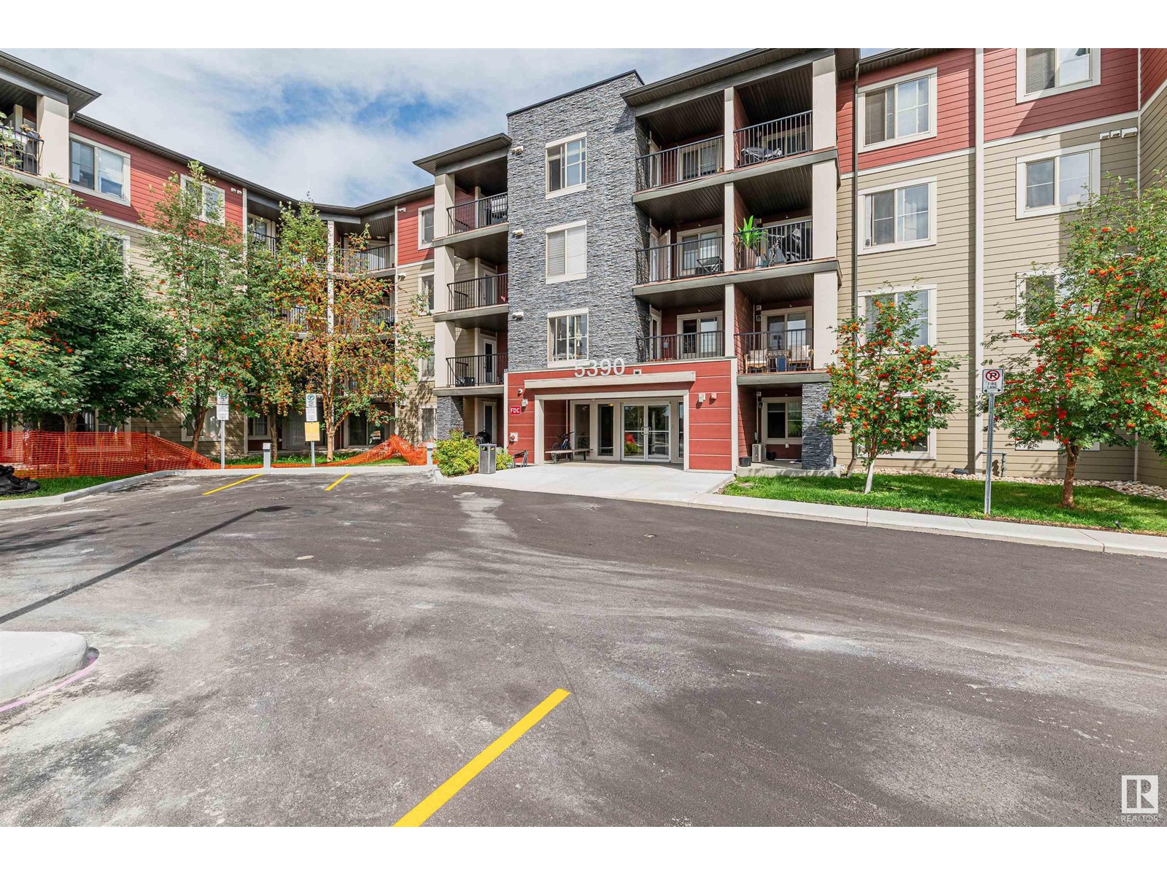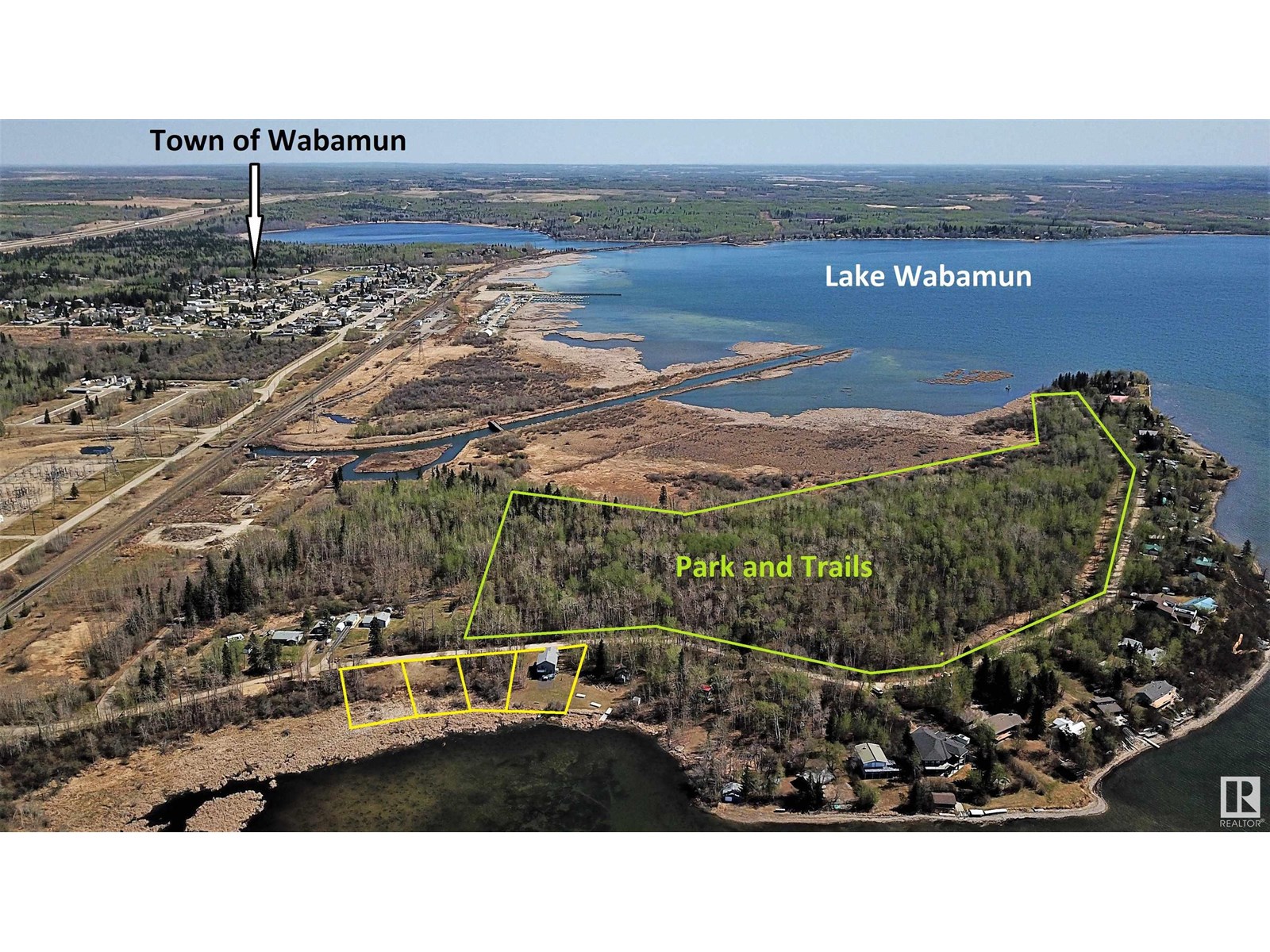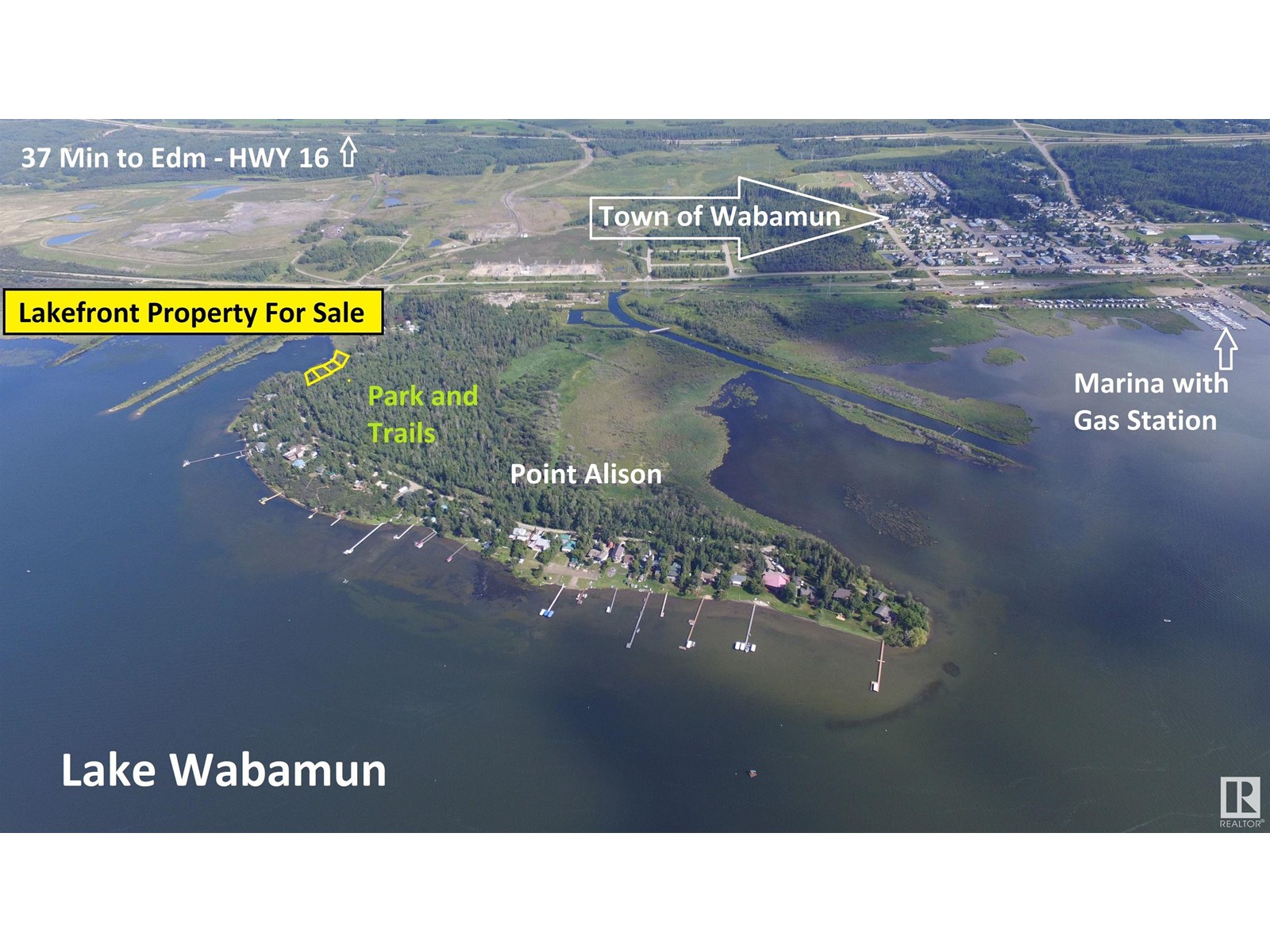33 Copperfield Heath Se
Calgary, Alberta
This enchanting 4-level split home, nestled on a peaceful Copperfield street, offers the perfect blend of space and functionality. Featuring vaulted ceilings and abundant natural light, the open concept main floor creates an inviting atmosphere for both relaxation and entertainment. The upper level boasts a generous primary bedroom complete with a luxurious 4-piece ensuite bathroom, showcasing a deep soaker tub. An additional bedroom and full bathroom on this level provide versatile space for a home office or comfortable guest accommodations. Downstairs, discover a self-contained one-bedroom plus den living space with its own bathroom, private entrance, and dedicated laundry facilities. This separate illegal suite offers excellent potential for multi-generational living or additional income opportunities. The Copperfield community delivers exceptional convenience with nearby parks for outdoor enjoyment, schools within walking distance, and shopping destinations just minutes away. Copperfield Grove Park is a short stroll from your doorstep, while St. Albert The Great Elementary and Junior High School is easily accessible for families. With three bedrooms and three bathrooms throughout, this thoughtfully designed property provides the perfect canvas for your next chapter. Experience the perfect combination of comfort, space, and location in this welcoming Copperfield home. (id:57557)
2 Deer Run
Glen Haven, Nova Scotia
Enjoy the peace and quiet of this scenic seaside community, and one level living, in this fabulous custom built R2000 home. Located in Glen Haven, just off the Peggy's Cove Road, an easy 30 minute commute to Halifax. And, if you are looking for ocean frontage, you have a share in Craigview Estates Homeowners Limited, providing Deer Run residents with exclusive use of an adjacent waterfront parcel on Sellars Cove. This parcel features a common wharf, where you can pull up with your boat to load and unload, a pretty beach, a boat launch and patio area, all a short walk from your home. The design of this residence gives it exceptional curb appeal, enhanced by attractive landscaping and the newly paved driveway. The front door, with leaded glass sidelights and transom window, leads into an inviting ceramic tiled foyer. Abundant natural light fills the home, with large windows and skylights on the vaulted ceiling of the sunken living room. The adjacent renovated eat-in kitchen features quartz countertops, stylish backsplash, and quality appliances. A large dining area bay captures the afternoon and evening sun. Three bedrooms on this level boast custom trim and cove moldings, and engineered hardwood floors. The sprawling primary bedroom is a real highlight, featuring a luxurious ensuite with soaker tub and separate shower. A large 4pc bath and laundry complete this level, which enjoys the comfort of infloor radiant heat and a ductless heat pump. The walk out basement offers tons of potential for additional living space. Other features include electric boiler with "time of day use" timers, solar hot water heater, double garage, and convenient second driveway to the lower level. (id:57557)
433 Douglas Glen Close Se
Calgary, Alberta
Welcome to Douglas Glen Close! Situated on a quiet cul-de-sac, this 1,950 sq.ft. home offers a fantastic layout and plenty of potential. The spacious front entry welcomes you with hardwood flooring and leads to a formal dining room, a good sized kitchen with plenty of cabinets and countertops, a corner pantry, and a bright eating area with access to the large south-facing deck. The main level also features a generous sized family room, powder room, and laundry/mud room. Upstairs, you’ll find a large bonus room with hardwood floors and a cozy gas fireplace, a spacious primary bedroom with a huge ensuite including a soaker tub, separate shower, and walk-in closet, plus two additional bedrooms and a full bathroom. The basement is undeveloped and awaits your design ideas to expand your living space. Enjoy the good-sized deck overlooking your fenced south facing backyard. While the home requires some updating, it offers great square footage, a desirable layout, and is located a short walk to a playground, the river and pathways, Quarry Park amenities, and has easy access to Deerfoot Trail. Don’t miss this incredible opportunity to make it your own! (id:57557)
22 Dutch Myrtle Way
Toronto, Ontario
Welcome to this rarely offered, beautifully renovated 3-bedroom, 4-bathroom townhouse in the sought-after Banbury-Don Mills neighbourhood of North York. Offering over 1,900 sq. ft. of living space, this home feels more like a semi with its smart layout and generous proportions. The main floor features a spacious living room with walkout to a private backyard, while the upper level boasts an oversized family room with skylight, fireplace, and a stunning overlook to the level below. All bedrooms are generously sized, each with direct bathroom access - ideal for busy mornings. Renovated in 2023 with upgraded hardwood floors, pot lights, fresh paint, and a stylish kitchen with stainless steel appliances. The lower level offers a large laundry room, 2-piece bath, tons of storage, and access to an extra-deep garage plus private driveway. Recent exterior updates include new stairs, balcony, and landscaping. Close to parks, trails, top schools, Shops at Don Mills, and quick access to the DVP/401/404. A perfect turnkey home for families or first-time buyers! (id:57557)
82 Brant Street
Oakville, Ontario
Step into a world of elegance and charm at this stunning semi-detached home,nestled in Oakvilles harbour area.This exquisite residence boasts grandeur from the moment you enter,with soaring 10-ft ceilings on the main floor that set the stage for an open and inviting atmosphere.The property is positioned on a generous 160-ft deep lot,embraced by mature trees that provide a lush private backdrop.Inside,the foyer is a statement of classic elegance w/crown moulding & double closet,convenient garage access equip w/ a 24-amp EV charger outlet.The powder room is adorned w/mosaic tile flooring for a striking visual effect. Culinary enthusiasts will revel in the kitchen,where premium Miele appliances meet high-gloss cabinets and a chic backsplash.The seamless flow into the dining and living areas makes entertaining a breeze,accentuated by the cozy allure of a Napoleon f/p.Sliding doors lead you to the back deck and yard.Journey upstairs where a marble tile feature wall and skylight invite you into a light-filled corridor.The second floor doesnt just raise the ceiling to 9 ft,it also raises expectations with three spacious bdrms,laundry room & a well-appointed main bath.The primary bdrm emerges as a sanctuary,walk-in closet customized by California Closets & a lavish ensuite.The finished LL is complete with a cozy rec room featuring a f/p,4th bdrm & 3 pc bath are perfect space for overnight guests.Large storage area/gym space.Energy efficiency is paramount here,w/ geothermal heating system ensuring comfort through varying seasons.Outdoor living is splendid and easy to maintain,w/ a wood deck accented by glass railings, bbq canopy,artificial grass & a privacy fence, creating a perfect setting for alfresco delights. This home is not just a living space,its a lifestyle choice-the epitome of suburban luxury with a touch of downtown vibrancy,promising tranquility and convenience in equal measure.Walkability score 10+ to shops,restaurants,Tannery Waterfront Park and more! (id:57557)
9945 171 Av Nw
Edmonton, Alberta
If you are looking for a very well maintained condo in a well run complex then this might be the one for you. This 3 bedroom, 1.5 bathroom home is perfect for a first time buyer or investor. As soon as you enter, there is a half bathroom to your right and just beyond that is the dining room and kitchen with a good amount of cabinets and counter space. The living room is a very good sized and leads to the balcony which is perfect for having a BBQ and relaxing during the warmer months. Upstairs, the primary bedroom can easily fit a king sized bed and has plenty of closet space. Finishing the upstairs are the second and third bedrooms as well as a 4 piece main bathroom. The basement is partially finished and has plenty of room for storage. Over the years the kitchen, furnace, HWT, washer and dryer have been upgraded and most recently the home has been painted as well. Close to schools, transit, shopping as well as Henday and Yellowhead access, this home is in a fantastic location! (id:57557)
21 Paisley Avenue S
Hamilton, Ontario
INCREDIBLE INCOME POTENTIAL… Whether you're searching for a family home, an investment property, or both, 21 Paisley Avenue South in Hamilton offers endless possibilities in one of Hamilton's most desirable neighbourhoods. This 2.5-storey home is a rare gem offering the perfect blend of charm, space, and opportunity. Boasting 5+1 bedrooms and 2 bathrooms, this fully finished property is ideal for families, investors, or those looking to combine comfortable living with exceptional income potential. Nestled in a prime location close to McMaster University, this home is a dream for students, professionals, and families alike. Its proximity to local amenities, shops, restaurants, parks, public transit, and the vibrant Westdale Village makes it a highly sought-after property. With five main bedrooms and an additional bonus room, there's ample space for living, working, and hosting guests. CLICK ON MULTIMEDIA FOR virtual tour, photos & more. (id:57557)
127 Wally Hunt Drive
La Ronge, Saskatchewan
Located steps from the Eagle Point Golf Course. This cute and cozy tiny home is located nestled in the Resort area of Eagle Point in its own subdivision surrounded by so many recreation amenities. golf course, driving range, marina, walking trails, cross country skiing. So many options if you love nature. This tiny home awaits you, if you looking for Cozy place to call your own? Why rent when you could build your own equity or you could purchase and rent out and have someone else build your equity or have as a cottage or cabin. (id:57557)
#414 5390 Chappelle Rd Sw
Edmonton, Alberta
Welcome to Creekside Landing in the family-friendly Chappelle neighborhood! This stylish 4th-floor condo features 2 bedrooms and 2 bathrooms, with modern finishes throughout. The primary bedroom offers a walk-through closet leading to a 4-piece en-suite, while the second bedroom is perfect for guests or a home office. The open-concept living area flows into a covered balcony, ideal for relaxing or BBQing year-round. With a dedicated parking stall and a location close to parks, shopping, amenities, and Edmonton International Airport, this condo offers the perfect blend of comfort and convenience for everyday living. (id:57557)
1 Prospect Dr
Rural Parkland County, Alberta
LAKEFRONT PROPERTY! Located @ Point Alison a unique GATED SUMMER VILLAGE with water on 3 sides, just 37 MINUTES FROM EDMONTON and walking distance into Wabamun. Home to an endless variety of birds and wildlife. This 100’ wide lot is READY FOR YOUR DREAM CABIN and years of enjoyment and yes you would OWN RIGHT UP TO THE WATER’S EDGE. West facing will CAPTURE ALL THE SUNSETS or stay up all night on the full moon. This QUIET BAY IS PROTECTED from winds and big storms on the lake perfect for a variety of docks and boats. WALKING TRAILS wind through the forest behind where you can see all that nature has to offer. YEAR ROUND USE and access on the lake just minutes from home! No time line restrictions on building also no extended RV use. (id:57557)
2 Prospect Dr
Rural Parkland County, Alberta
LAKEFRONT PROPERTY! Located @ Point Alison a unique GATED SUMMER VILLAGE with water on 3 sides, just 37 MINUTES FROM EDMONTON and walking distance into Wabamun. Home to an endless variety of birds and wildlife. This 100’ wide lot is READY FOR YOUR DREAM CABIN and years of enjoyment and yes you would OWN RIGHT UP TO THE WATER’S EDGE. West facing will CAPTURE ALL THE SUNSETS or stay up all night on the full moon. This QUIET BAY IS PROTECTED from winds and big storms on the lake perfect for a variety of docks and boats. WALKING TRAILS wind through the forest behind where you can see all that nature has to offer. YEAR ROUND USE and access on the lake just minutes from home! No time line restrictions on building also no extended RV use. (id:57557)
13762 112 Avenue
Surrey, British Columbia
3 level 3000 sf homes sitting on 3300 sf lot with back lane access. Main floor features open floor plan with spacious living & dining room and a huge family room. Dream kitchen with Quartz Counters & bonus spice kitchen & den on main floor. Upstairs has 4 bedroom & 3 full baths. Basement features spacious 2 -1 bedroom suites. Double garage plus extra parking thru back lane. Walking distance to schools, bus & close to skytrain station. (id:57557)


