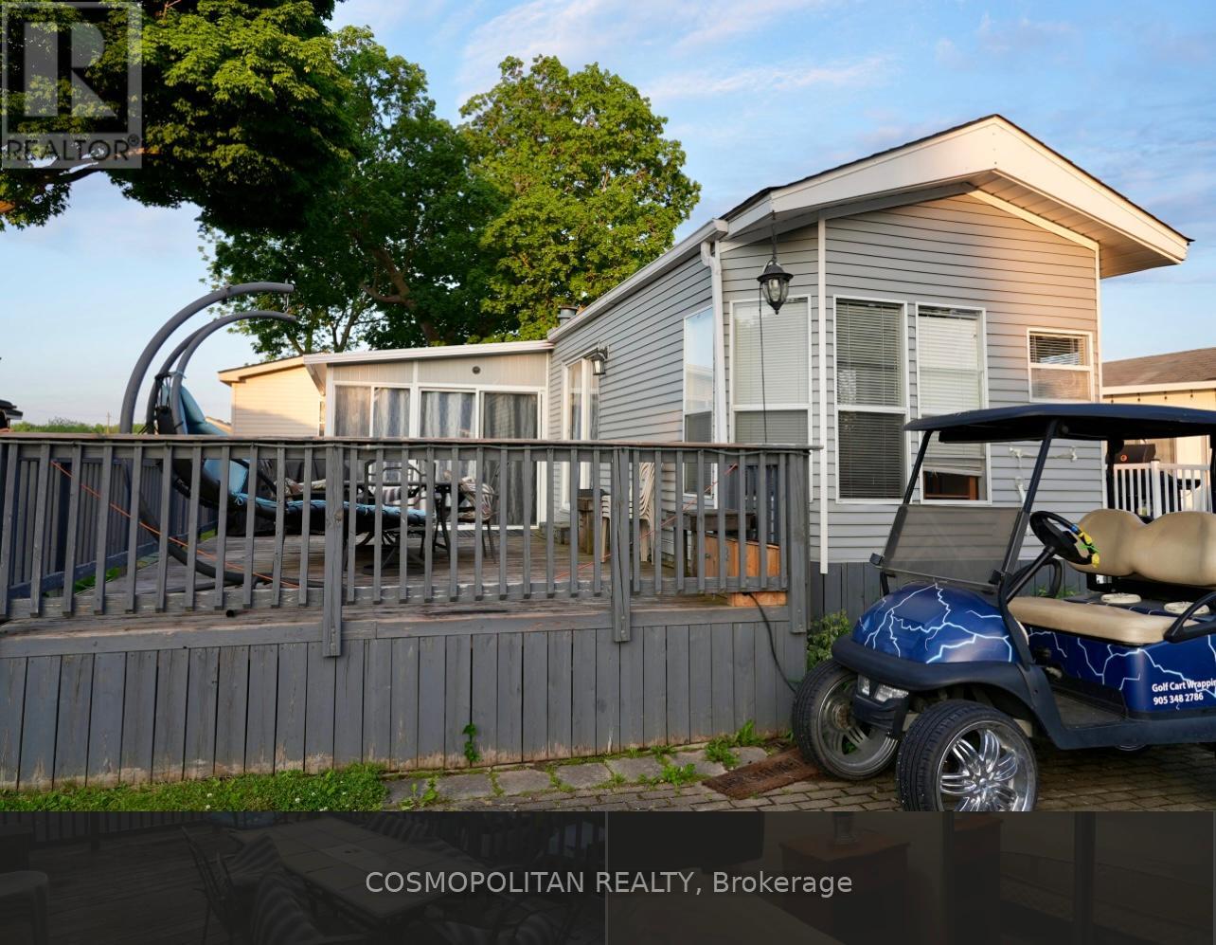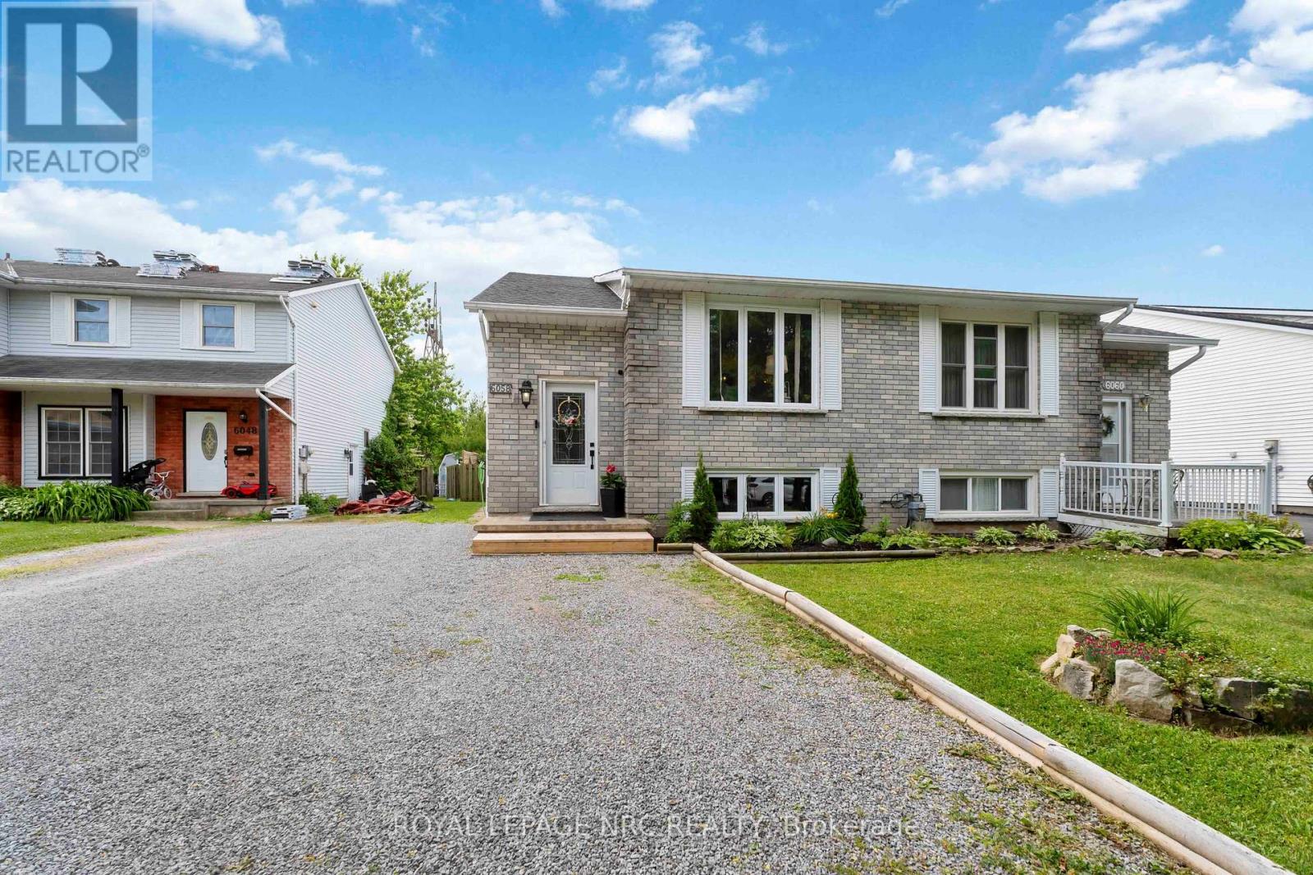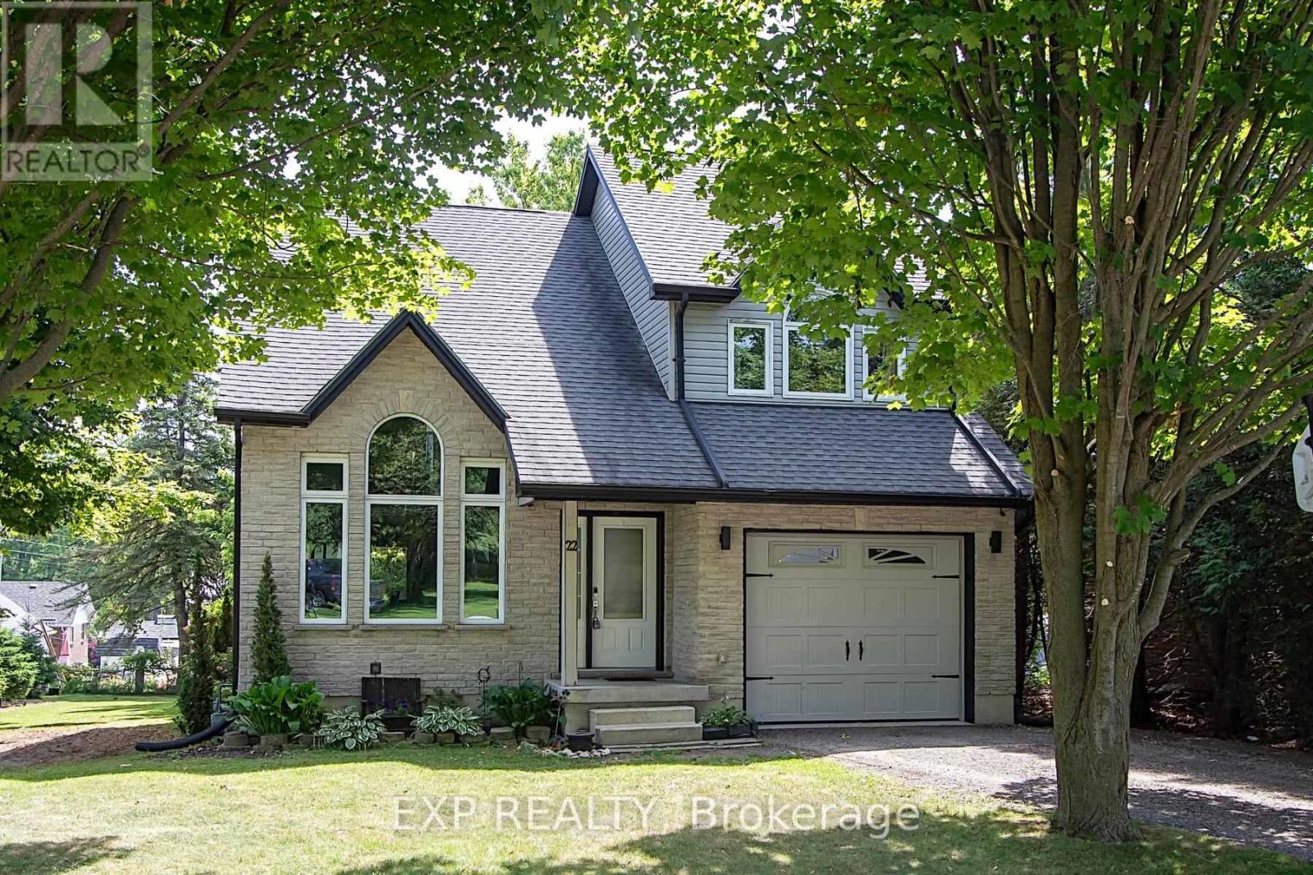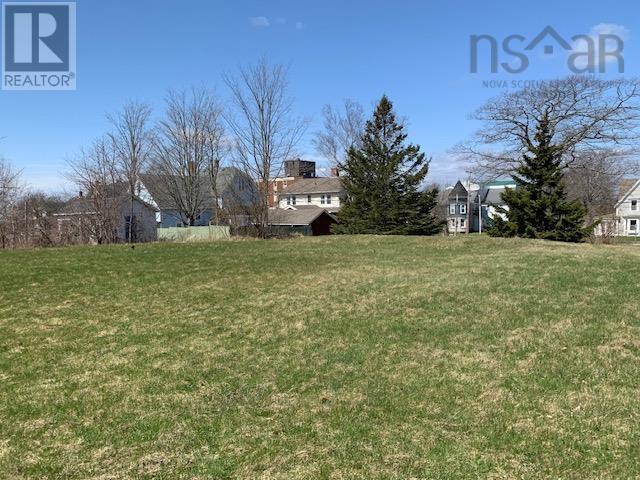1 Graham Avenue
St. Catharines, Ontario
Welcome to this exceptional bungaloft that seamlessly blends elegance with modern comfort across multiple thoughtfully designed levels. From the moment you enter the inviting foyer, you'll be captivated by the home's impressive scale and refined finishes. The spacious living room showcases stunning hardwood floors and dramatic vaulted ceilings that create an airy, open atmosphere. The adjacent chef-inspired kitchen is a culinary enthusiast's dream, featuring a large island perfect for both meal preparation and casual dining, complemented by upgraded appliances and seamless flow into the shared dining area. The main floor's private quarters include a breathtaking primary bedroom sanctuary complete with a spa-inspired ensuite and an expansive walk-in closet. Additional main-level accommodations include a second bedroom, versatile flex room ideal for a home office or guest space, and a well-appointed bathroom. The second story offers two generously sized bedrooms, a convenient 3-piece bathroom, and a welcoming family room that serves as the perfect gathering space for relaxation and entertainment. The fully finished basement transforms your living experience with additional space perfect for a media room, guest entertainment, or home gym setup. Whether hosting friends or enjoying quiet evenings, this lower level provides endless possibilities. The heart of the home is found in your private backyard oasis featuring a sophisticated stone patio, fully equipped outdoor kitchen, charming cabana, and the crown jewel a stunning in-ground pool. This outdoor sanctuary creates the perfect setting for summer entertaining and year-round enjoyment. Situated in the prestigious Port Dalhousie neighborhood, this property offers the perfect balance of tranquil residential living with convenient access to local amenities, waterfront attractions, and community charm. Luxury Certified. (id:57557)
24 Quarry View
Port Colborne, Ontario
PRICE TO SELL with annual resort fee PAID! This is the summer cottage that brings your family together. This updated 2-bedroom, 1-bath home sits in the heart of Quarry View Village, one of the best spots in Sherkston Shores. With new flooring and furniture (2021), a bright open layout, cozy sunroom, and large deck with a fire pit, its ready for BBQs, beach days, and fireworks all summer long. We know this isn't a year-round cottage. it's seasonal use from May to the end of October. But lets be honest: those are the months that matter. That's when the kids are off school, the weathers warm, and everyone's outside making memories. Why travel far when you can spend your summer right here, close to home, with Quarry Beach, waterparks, and concerts just steps away? Live in it. Rent it out. Or both. Its fully equipped with A/C, Wi-Fi, and all the comforts you need whether its for your family or your guests. Ask about bundling this cottage with nearby 95 Quarry View for a great package deal (Together less than $235K). Your summer escape starts here. Please see Sherkston website for all amenities and details: www.sunoutdoors.com (id:57557)
6058 Wildrose Crescent
Niagara Falls, Ontario
PRESENT ALL REASONABLE OFFERS! This charming 3-bedroom semi-detached home is located in a mature neighbourhood, perfect for a growing family. The home features a full finished basement with a separate entrance, complete with a kitchen, living room, bedroom, and full bathroom. This space is perfect for guests, in-laws. The main floor of the home boasts a spacious living room with large windows providing plenty of natural light, a functional kitchen with modern appliances, and a cozy dining area. Upstairs you will find three bedrooms, including a master bedroom with a large closet and new patio doors. Outside, the backyard offers a private and serene space to relax and entertain. The home also features a driveway with parking for three cars. Don't miss out on this opportunity to own a beautiful and versatile home in a desirable neighbourhood. (id:57557)
55 Ida Street S
Arnprior, Ontario
Fantastic Investment Opportunity on an Oversized Lot in Central Arnprior! This income-generating triplex features three fully self-contained units, all occupied by long-term tenants, and brings in monthly rental income exceeding $2,000. Each unit has its own gas meter, allowing for potential future upgrades or individualized billing. Current rental breakdown: two 1-bedroom units generating $1,376/month combined, and one 2bedroom unit earning $721/month. The property has seen recent updates, including siding and roof. Unit 1 has been fully modernized with updated flooring, a new kitchen, and a refreshed bathroom. Hot water tanks are owned no rental contracts to assume. Whether you're a first-time investor or expanding your portfolio, this is a solid opportunity at an accessible price point in a growing community. These images were captured earlier in the current tenancy and do not represent the property's present state. (id:57557)
57 5742 Unsworth Road, Sardis South
Chilliwack, British Columbia
Attention First Time Buyers and Renovators! Here is your chance to get into the market in the family-friendly community of Cedar Grove. This home is just a little TLC away from being a great family residence. It's not easy to find a home located in a desirable school catchment and near Chilliwack's favourite parks and trails at this price! With 3 bedrooms plus a den (or 4th bedroom) and 2 bathrooms, there's plenty of room for the family. Enjoy features such as a large carport, sizeable workshop, spacious mudroom, and covered deck. Pets are welcome here (with restrictions) and you're just walking distance to Unsworth Elementary School. (id:57557)
2543 Gopher Drive
Williams Lake, British Columbia
Elevate your lifestyle in this 2023-built home in Coyote Rock. Modern design, vaulted ceilings, and a gas fireplace create a warm, high-end feel. The sleek kitchen features high-end appliances, gas stove, custom cabinetry, a walk-in pantry, and opens to a covered deck with gas hookup for your barbeque and incredible lake views. The primary suite offers a walk-through closet and gorgeous ensuite. Downstairs includes a flex room, bedroom, bathroom, and walk-out covered patio. The fully self-contained legal 1 bedroom suite is soundproofed with private entry, separate hydro, hot water tank, and heat. BONUS FEATURES: central air, reverse osmosis water, water softener, extra-large garage with lighting and locking interior storage! Don't miss this fantastic opportunity in Coyote Rock. (id:57557)
22 Oak Street
Bayham, Ontario
Welcome to 22 Oak Street in beautiful Vienna. This spacious, well-maintained home sits on a partially fenced, treed lot with a double driveway and parking for up to 5 vehicles. The main floor features a bright living room with vaulted ceilings, ash hardwood flooring, and a wide staircase leading to the upper level. The kitchen is finished with ceramic tile, granite countertops, a stainless steel fridge, built-in microwave, dishwasher, and white stove. The dining area opens through sliding glass doors to a covered back deck - perfect for entertaining or relaxing. A 3-piece bath combined with laundry completes the main floor. Upstairs, a loft-style landing overlooks the living room and front entry - ideal for a home office, reading nook, or lounge space. Three bedrooms are located on this level, including a primary bedroom with vaulted ceilings and access to a spacious 5-piece cheater ensuite. The lower level offers even more functional living space with a rec room/workout area, two additional bedrooms, and a bathroom currently under construction - ready for your finishing touch. Additional highlights include a storage shed, central air, natural gas furnace, HRV system, owned hot water heater, 200 amp electrical service, sump pump, and cold cellar. This home blends comfort, style, and versatility - ideal for families or anyone needing flexible space to live and or work from home. Located in the peaceful town of Vienna, Ontario, you'll enjoy small-town charm, friendly neighbours, and easy access to nature, trails, and the shores of Lake Erie. (id:57557)
1918 Davenport Road
Cavan Monaghan, Ontario
To Be Built - Custom built 3 bedroom bungalow by Davenport Homes in the rolling hills of Cavan. Modern designed stone and wood bungalow on a 3/4 acre lot in an exclusive subdivision just outside Peterborough. This open concept offers modern living and entertaining with a large over sized kitchen/dining/living area, extra bright with large windows and patio door. The spacious 29' x 12' covered deck is enjoyable all year long with it's privacy over looking the fields behind. Attention to detail and finishing shines through with such features as a vaulted ceiling, stone fireplace, and solid surface counter tops are some of the many quality finishings throughout. This spacious home will easily suit a growing family or retirees. The over sized double car garage will accommodate two large vehicles with 10' wide and 8' tall garage doors. This home is waiting for your custom touches such as designing your own gourmet kitchen. One of only 20 homes to be built in this community, offering an exclusive area close to the west end of Peterborough and easy access to HWY 115. Buyers can also choose from the remaining 18 lots and have your custom home designed. Builder welcomes Buyers floor plans. **EXTRAS** Lot Dimensions - 158.47 ft x 212.44 ft x 160.82 ft x 212. (id:57557)
4661 Jane Street Unit# 145
Toronto, Ontario
Your chance to own a rare gem at 4661 Jane Street Unit 147. Welcome to one of the few condo townhouses available in this sought-after complex. This spacious 4-bedroom 2-bathroom home offers incredible value and versatility, perfect for first-time buyers or savvy investors looking to grow their portfolio. Step inside and enjoy the comfort of newly renovated bathrooms and a fresh modern look. The upper level has been freshly painted and features brand-new vinyl flooring, giving the space a clean updated feel. With four generously sized bedrooms, theres plenty of room for growing families, roommates, or a dedicated home office. Located just steps from convenient amenities including grocery stores, shopping malls, schools, and parks, and offering easy access to both Highway 400 and 401, this location checks all the boxes for comfort and convenience. Dont miss this rare opportunity to own a move-in ready condo townhouse in a high demand location. (id:57557)
55 Oakridge Drive
Brighton, Ontario
You'll never want to leave home when you see this private back yard oasis! Let's start with the 16x32 inground pool to make every summer absolutely amazing! The huge interlocking patio is the perfect spot for entertaining and to enjoy the unique outdoor brick wood burning fireplace. The property is just over an acre in size (1.12 acre), and there are beautiful perennial gardens, a circular paved drive, as well as an attached double garage (27x25) with an additional heated workshop area. This 3 bedroom brick bungalow features a gorgeous updated kitchen with an abundance of cabinetry and newer appliances, 3 washrooms (5 pc, 4 pc, 2 pc), and a bright and airy sunroom with two skylights and a walk out. The Primary Wing has a large walk in closet, as well as a 5 piece ensuite with a jacuzzi tub. The main floor office has built in shelving, cabinets and desk for ultimate functionality. The open concept living room has a propane fireplace and the lower level family room has a cozy woodstove. There is a metal roof, main floor laundry, central vacuum, mobility accessible features, and 9 foot ceilings in the lower level. There is a lower level rec room to enjoy a game of pool, and tons of storage areas in this spacious family home. (id:57557)
155 East Victoria Street
Amherst, Nova Scotia
Looking for a "New Opportunity" In Nova Scotia? This site is the only premium developed land available in this upscale East part of Amherst next to the stately Victorian & Edwardian Homes. This 0.9 acre grassed vacant corner lot slopes gently to E. Victoria at the corner of South Adelaide. It is just a 5 minute walk to the Sandstone Buildings Downtown that has the Banks, businesses, shops, the YMCA, Curling Rink, Library, etc. Amherst is located on the border of Nova Scotia and NB. It is the retail hub for Cumberland County with Big Box retailers such as Walmart Superstore, Kent etc. It is a picturesque, affordable community with lots of amenities including the Regional Hospital. Zoned General Residential . "Build as of Right". Ideal for 20 stacked townhouses or, 6 unit apartment buildings. Buyer could subdivide site into 5 lots and development could be phased. Water, sewer, and natural gas in street. Clean Environmental Report. Building Floor plans and renderings avaiilable for Townhomes. (id:57557)
100 Palmer Road Unit# 17
Vernon, British Columbia
Enjoy your morning coffee on the east-facing patio of this bright and welcoming 3bdrm, 3-bath townhouse. With green space off the patio, there's room for kids to play or adults to relax and entertain on summer evenings. Located in a well-managed complex with no age restrictions, no size restrictions for your dog or cat, a playground and visitor parking, this home is perfect for families, professionals, or empty nesters. The spacious primary bedroom is conveniently located on the main floor and features a full ensuite and walk in closet. Open concept kitchen, living room, dining area and laundry on main floor. Upstairs offers two generous bedrooms, a full bathroom, and a loft-style family room—ideal for guests or a home office. Recent updates (July/25) include fresh paint throughout, a brand-new washer & dryer (never used), brand new central vac power bar, wand & hose, garage door sensors, HWT 2023, D/W & Microwave 2021, Fridge 2017. Move-in ready and ideally located within walking distance to Kin Beach, local schools, and just a quick 5-minute drive to groceries and amenities—with public transit nearby. Quick Possession (id:57557)















