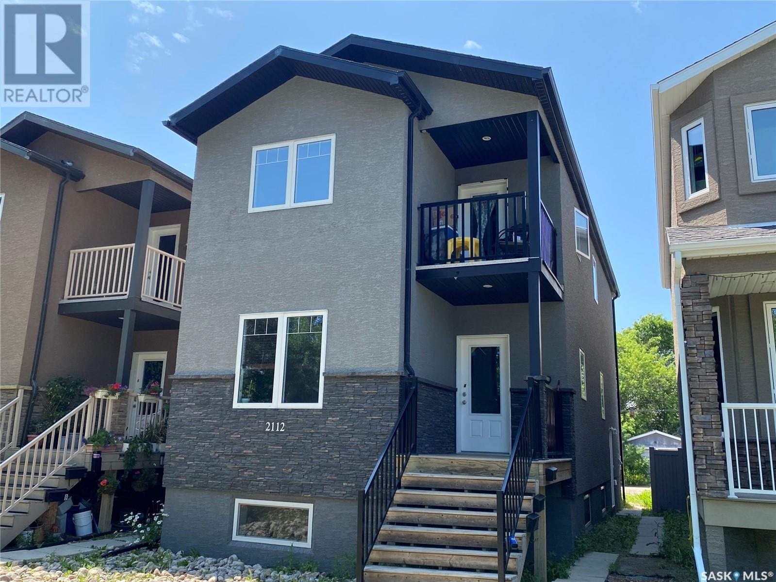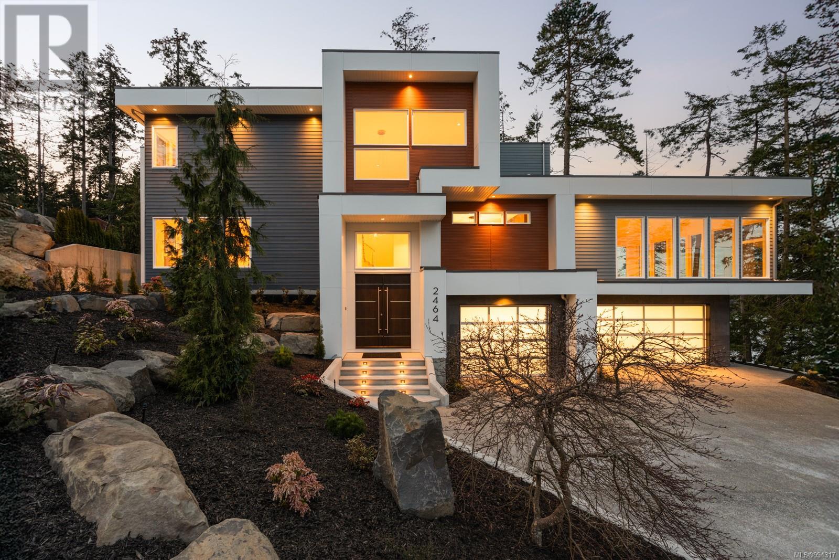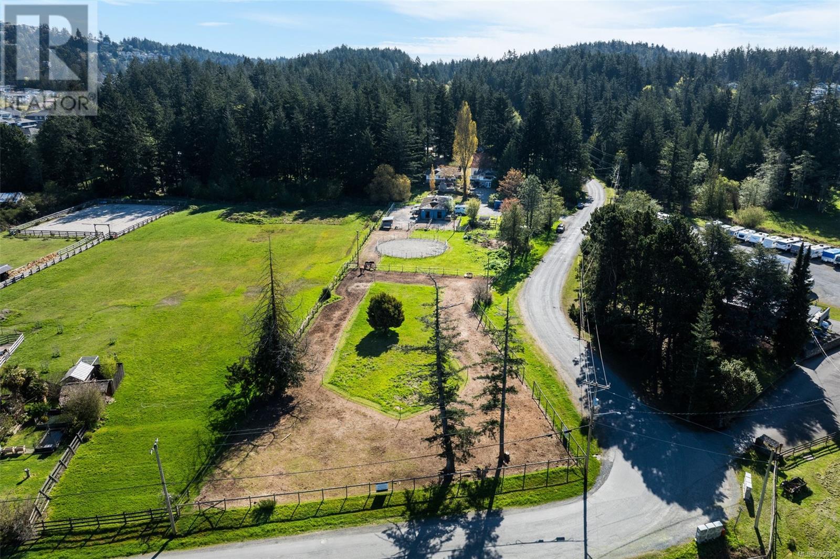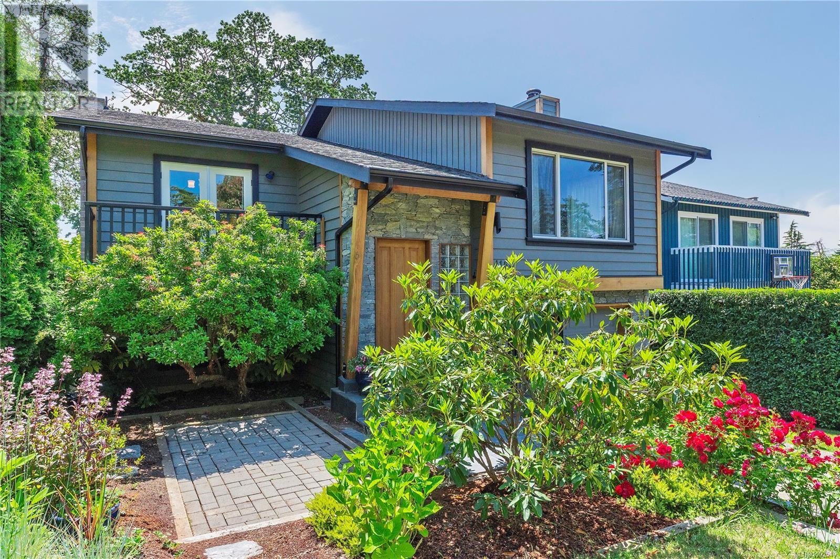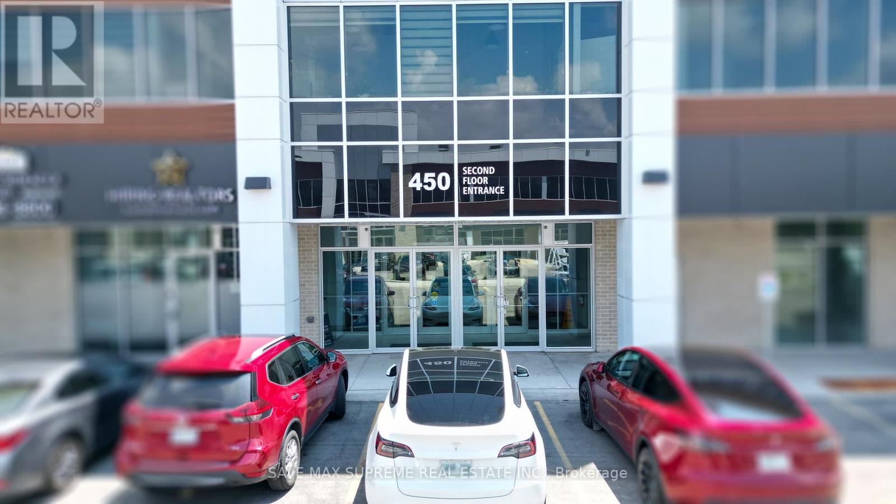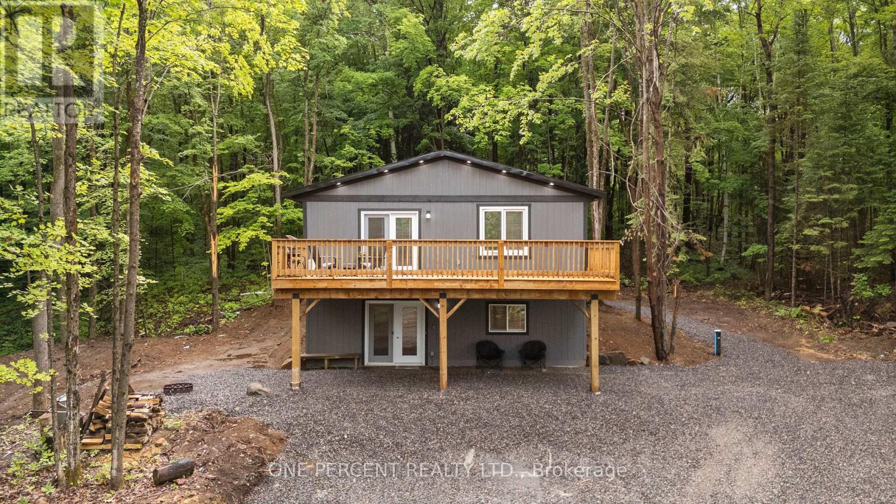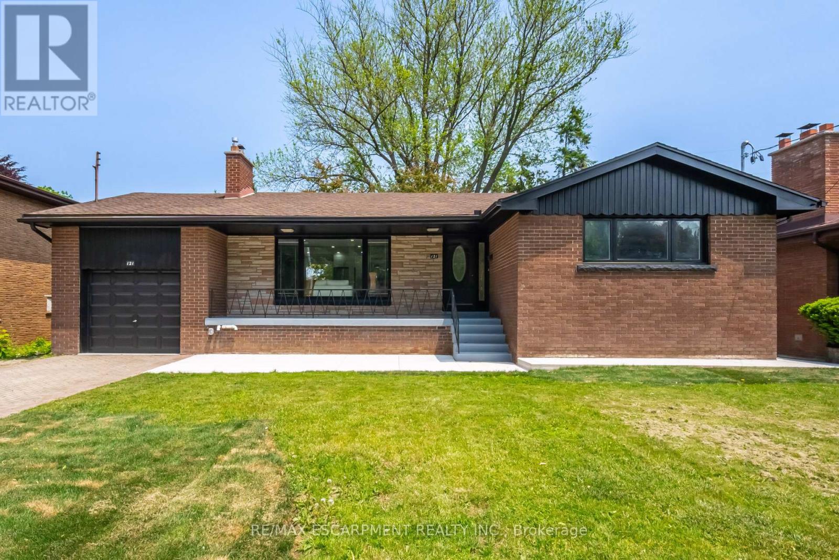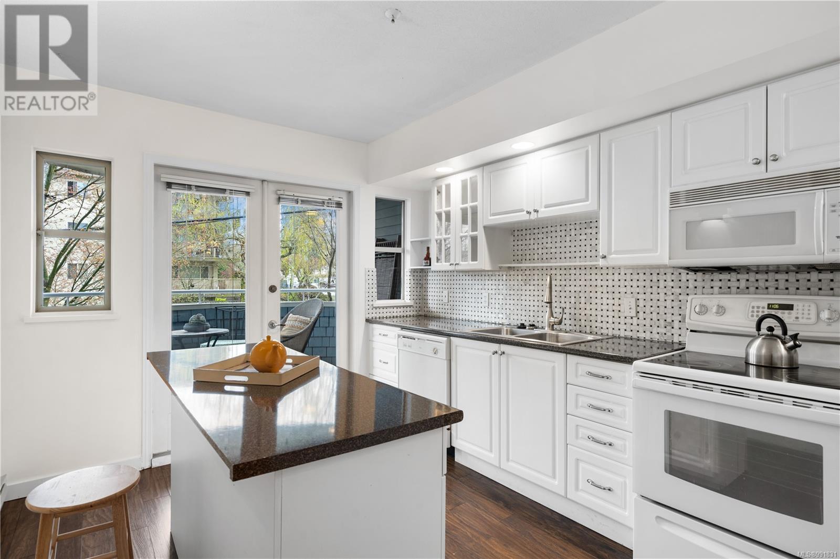2112 Princess Street
Regina, Saskatchewan
Welcome to 2112 Princess Street, an excellent opportunity to own a revenue property in Regina’s vibrant Cathedral neighbourhood. Built in 2013, this purpose-built up/down duplex also includes a non-regulation basement suite—giving you three self-contained units, each with two bedrooms and a full four-piece bathroom. The main floor unit has its own utility meters, while the upper and basement suites share meters. All major appliances are included, and each suite features in-suite laundry. Central air conditioning services the upper two suites for added comfort. Tenants in all three units are respectful, clean, and currently in place—making this a true turn-key rental. Located just steps from 13th Avenue’s shops, Les Sherman Park, the bike path, restaurants, and transit, this is a low-maintenance income property in one of Regina’s most desirable neighbourhoods. Whether you’re expanding your portfolio or just getting started, 2112 Princess shows well and checks all the boxes! Limited photos to respect tenants privacy, all units show extremely well. (id:57557)
#206 10335 118 St Nw
Edmonton, Alberta
Prime Location! Nestled right across from the park and just steps away from the vibrant Brewery District, this fantastic condo offers the perfect blend of comfort and convenience. The open-concept layout features a modern kitchen with a new dishwasher, a spacious dining area, and a cozy living room complete with a wood-burning fireplace. The king-sized primary suite includes direct access to a 4-piece bath, while in-suite laundry and a large storage room add everyday practicality. Enjoy the outdoors on the impressive balcony, and appreciate the security of a covered, titled parking stall. As a bonus, residents have access to the expansive second-floor sundeck. You’ll love being within walking distance to trendy restaurants, shopping, Rogers Place, public transit, the River Valley, and more—all surrounded by charming tree-lined streets. (id:57557)
77 Victoria Avenue N Unit# 3
Hamilton, Ontario
Welcome home to your newly renovated main-floor 2-bed apartment with direct access from your own porch to a private communal outdoor living space-perfect for summer BBQs! Featuring brand-new floors throughout, high 10ft ceilings, and large windowS that flood the space with natural light. The modern kitchen boasts all-new stainless steel appliances and an eat-in nook for convenience. Steps to public transit, 9 minutes to West Harbour GO, and J.C. Beemer Park right across the street. Only 9 minutes to McMaster University and No Frills for added convenience! (id:57557)
20 Mc Kay St E Street E
Cayuga, Ontario
A Rare Opportunity! Welcome to this exceptional 5+1 bedroom, 3 full bathroom home nestled on an expansive and mature 130’ x 135’ lot—a true gem in this price range. Properties with this combination of size, location, and square footage are seldom available. Boasting great curb appeal, the home features an attached 2-car garage with workshop, plus a paved driveway with parking for 5 vehicles. With 1,860 sq ft of well-appointed living space, this home is ideal for multi-generational families or anyone seeking spacious, small-town comfort. The main level offers 3 bedrooms and a full bath, a bright kitchen with white cabinetry, a dedicated dining area, and a cozy main-floor family room. Upstairs, you’ll find 2 generous bedrooms, a primary 4-piece bathroom, and an additional family room—perfect for a second living space or kids' retreat. The bright lower level includes a spacious rec room with a gas fireplace, a large bedroom with its own 4-piece ensuite, and ample storage. Step outside to enjoy the partially fenced backyard with interlock patio and covered seating area—ideal for entertaining or relaxing. Located just minutes from shopping, schools, parks, the scenic Grand Vista walking trail, and the beautiful Grand River waterfront park with boat launch, this property offers the perfect blend of lifestyle and location. Discover the charm of “Grand” Cayuga Living—your perfect family haven awaits! (id:57557)
424 2 Street W
Brooks, Alberta
6 bedroom home, 3 up 3 down, room in basement area for a small potential kitchen. Close to schools, and shopping. This home had several upgrades over the past years, including front entry door, flooring replacements etc; Large cozy covered back deck, ideal for catching the morning sunrise. Full length driveway provides plenty of parking, 4 extra parking stalls at the back of the lot. Quick and easy access to downtown businesses, all schools, and the Rec center. Please note that at present their is "NO **" living room , nor is their a family room. Both of these were converted to bedrooms.! A family will have to remove a wall to restore either the main floor living room or basement family room to its original intended use !** Also note the Zoning designation. C-G or Commercial General, however a Single Detached Home is an Acceptable Discretionary Use.! (id:57557)
2, 5219 57 Street
Lloydminster, Alberta
#2 – 5219 57 Street, Lloydminster, ABLooking for a cozy and affordable place to call home? This 2 bed + den, 2 bath condo might be just what you’re after!Main floor features a large, bright living room, a super functional kitchen, and a handy 2-piece bath. Head downstairs to find two nice-sized bedrooms, a full 4-piece bathroom, a den (great for a home office or guest space), plus laundry.Outside, you’ve got a private deck—perfect for your BBQ and patio set—and two parking stalls included! Open to Offers.Located in a convenient west side spot close to schools, parks, and more. Book a showing today! (id:57557)
2 Sharon Drive
Middle Sackville, Nova Scotia
Welcome home to this 5 year old mini home that is move-in ready and shows like new. This 2 bedroom mini home features a spacious open concept kitchen with ample cabinets and an island, perfect for cooking and entertaining. The spacious living room has lots of natural light from windows. The primary bedroom has two closets and is located at one end of home. The second bedroom is located at the other end of the home creating a very functional layout. The beautiful bathroom contains the laundry space for the washer and dryer. There is lots of closet and storage space. The corner lot consists of some beautiful, mature shrubs.. Located close to a bus stop and walking distance to numerous shopping amenities. (id:57557)
1006 Mccabe Lake Drive
Middle Sackville, Nova Scotia
Welcome to this stunning home nestled in the prestigious community of Indigo Shores. This expansive property seamlessly blends luxury and functionality, offering an open-concept design that maximizes both space and natural light. The south-facing private backyard provides breathtaking, unobstructed views of the serene lake, creating a picturesque backdrop visible from the comfort of your great room, pool deck, and even while swimming in the inground heated pool.The thoughtfully designed outdoor space includes a dock perfect for fishing or relaxing by the water, as well as a generous (90x50) fenced area that ensures safety for children and pets. A convenient dog door offers direct access to this secure space. The beautifully landscaped property is enhanced by built-in yard lighting, highlighting the tree-lined driveway, garden beds, and house sign. An underground sprinkler system keeps the grounds lush and vibrant year-round. Built just six years ago, this home is equipped with state-of-the-art geothermal heating and cooling for energy efficiency. The durable metal roof and extra-wide eaves troughs add to the homes low-maintenance appeal. The electric-heated 3-door garage, featuring epoxy flooring and a rear door for lawn equipment, provides ample storage and functionality. The basement level, constructed with ICF for superior insulation, includes a walk-out patio with stairs leading to the pool deck and a sunken garden visible from the basement bedroom. The open-concept living area connects seamlessly to the kitchen, showcasing 10ft ceilings with elegant faux white beams and a cozy fireplace. Luxurious bathrooms feature double vanities, walk-in tiled showers with rain heads and handhelds, as well as freestanding tubs with spray nozzles. This exceptional home is the perfect blend of comfort, style, and outdoor living, offering an unparalleled lakeside lifestyle in Indigo Shores. (id:57557)
10979 Highway 4
St. Peter's, Nova Scotia
Move-in ready and fully renovated, this charming two-bedroom home offers the perfect blend of comfort and privacy. Located just 5km from all amenities in the town of St. Peters, it's an ideal choice for a summer retreat, cottage, or starter home. Extensive renovations to this home include, new sills, new roof, brand new windows and doors, vinyl siding, flooring and much more. Nestled on over half an acre with a backyard oasis, complete with a big beautiful tree for cover during your summer months hanging out. Everything is in working order, and house comes with most furnishings ,making this property a hassle-free investment. Whether you're seeking a peaceful getaway or a cozy place to call home, this property has it all! Book your showing today! (id:57557)
1003 31 Kings Wharf Place
Dartmouth, Nova Scotia
Stunning water views! Welcome to the Keelson, one of the most sought after condo buildings in Downtown Dartmouth for its location and amenities. This particular floor plan is especially desirable with views of both the Harbour and Dartmouth Cove, while being set back from the road with a private balcony. The unit is separated into two wings. The first is the primary bedroom with ensuite. At the other end of the condo is the second bedroom, and second full bathroom. Perfect for functionality and hosting. The main living area is open concept with floor to ceiling glass to appreciate the views, but also with custom motorized Hunter Douglas blinds when desired. The kitchen features granite counters, upgraded cabinets, and a gas stove. A Napoleon gas fireplace in the living room and a Napoleon electric fireplace in the primary bedroom. Numerous upgrades and customizations including additional storage. All this, plus underground parking, heat and AC included in condo fees, a well appointed gym, common room, and walking distance to shops, restaurants, parks, and the Ferry. (id:57557)
2464 Tryon Rd
North Saanich, British Columbia
This stunning oceanfront, custom designed estate embodies West Coast style and architecture. With an open floor plan and soaring ceilings, the interior exudes sophistication. The home offers 4 bedrooms, and 5 bathrooms crafted to highlight sweeping views of the ocean, mountains and islands. The chef's kitchen is equipped with custom cabinets, a full pantry, stone counters and a spacious island. A formal dining room, complete with a double-sided statement fireplace, flows into the expansive living area where floor-to-ceiling windows frame breathtaking views. The primary suite offers a stunning view featuring a luxurious 5-piece ensuite with its own walkout balcony for enjoying your morning coffee. The lower level showcases a stunning wine room and a spacious walk-out mudroom. The easy-care yard, triple car garage and landscaped grounds offer direct access to the waterfront, making this a boaters' and kayakers' dream property. Situated on the prestigious North Saanich waterfront, with nearby amenities including great restaurants, golf courses, marinas, cafes, recrecration centres, nature parks, trails, beaches and coastline. BC Ferries and Victoria International Airport are just minutes away. (id:57557)
946 Klahanie Dr
Langford, British Columbia
Peacefully set on 2 acres just minutes from downtown Langford, this exceptional Horse & Hobby farm offers the perfect blend of rural tranquility and urban convenience. The spacious 6-bed, 3-bath home boasts over 3,000 sq.ft. of living, featuring a bright living room w/wood-burning insert, country-style kitchen, dedicated office, plus large dining room with French doors set to private patio. The flexible lower level with separate entrance provides added space and potential for flex-living, office, workshop, add’l bedroom(s) and/or guest accommodation. Ideal for equestrian lovers, the property includes equipped 3-stall barn, paddocks, shelters, and plenty of space for livestock and storage. Landscaped yard, patios, mature trees, and sweeping views, from pasture to tranquil hilltops complete this fabulous setting. This picturesque acreage is a rare gem for those seeking a lifestyle of space, serenity, and connection with nature—just minutes from schools, shopping, and city amenities. (id:57557)
4168 Springridge Cres
Saanich, British Columbia
PRICE REDUCED $50,000!!! This charming WESTCOAST CONTEMPORARY PARADISE in sought-after Northridge offers TASTEFUL UPDATES, a FLEXIBLE FLOORPLAN, & VIBRANT GARDENS. A truly magical, move-in-ready offering. Upstairs… UPDATED KITCHEN with GRANITE COUNTERS, eating bar, & ample cabinetry. Dining room w/ french doors to deck for BBQs. Living room w/ WOOD-BURNING FIREPLACE for comfort & warmth. 3 beds up, including primary featuring a 2-piece ensuite. Downstairs… The 4th bedroom, 3pc bath, family room & laundry with chute! Excellent SUITE POTENTIAL. Outside... A SECLUDED PATIO in the south-facing backyard amongst mature plantings, perfect for quiet enjoyment or entertaining. This loved & maintained CUL-DE-SAC home has CURB APPEAL GALORE with contemporary design & thoughtful landscaping. Enjoy an easy commute to town & proximity to schools, Red Barn Market, & Royal Oak Shopping Centre. Extra long single garage w/ room for workshop & storage. (id:57557)
8201 98 Street
Peace River, Alberta
Looking for a great recreation property in town limits to ride you dirt bike or quad on you own land - just under 7 acres makes this a great spot for overnight camping or a day trip biking and relaxing. Walk the hills and admire the view from your own personal outdoors spot today - lots of options for private use (id:57557)
8702 96 Street
Grande Prairie, Alberta
Fully developed family home with a private back yard and a double detached garage. Easement in back. This 1,044 square foot bi level features 5 bedrooms and 2 full baths. Main floor has a good size kitchen, 3 bedrooms, a large living room with a big window, and a full bathroom. The kitchen has good cabinet space, newer counter tops and back splash and a pantry for extra storage. It also has a good size dining area. The basement includes 2 bedrooms, laundry room, bathroom and a large family room. The garage is 24 x 22 and has power and is insulated. Extra large driveway. Shingles are 7 years old. Great Highland Park location. School and parks close by. (id:57557)
1032 Falcon Road
Quesnel, British Columbia
Court Order Sale, 4 bedrooms, 2 baths, fenced yard, storage sheds, 36x50 work shop with own heat, 4.32 acres. Great chance to own acreage at a reasonable price. Call today to view (id:57557)
14 - 21 Diana Avenue
Brant, Ontario
Welcome to this modern freehold end-unit townhouse in the highly sought-after West Brant Welcome to this modern freehold end-unit townhouse in the highly sought-after West Brant community, offering over 1,200 sq ft of well-designed living space. Built in 2017, this home features 3 bedrooms, 2.5 bathrooms, and a single attached garage in a quiet, family-friendly complex. Enjoy low-maintenance living with no backyard neighbours for added privacy. The main floor boasts a tiled entryway and durable laminate flooring throughout the pen-concept living, dining, and kitchen areas-perfect for both daily living and entertaining. The stylish kitchen includes white shaker cabinets, quartz countertops, marble tile Backsplash, and stainless steel appliances. Step through the patio doors to a private, partially fenced backyard. Upstairs, the spacious primary suite features a walk-in closet and an ensuite bath, while two additional bedrooms and a full bathroom complete the second level. This move-in-ready home offers strong value in a growing neighbourhood close to schools, parks, shopping, and transit. (id:57557)
303 - 3998 Victoria Avenue
Lincoln, Ontario
Welcome to Adelar, a fantastic 4-storey luxury condominium built by Lincoln Construction. Brand new and nestled in the heart of Vineland with Lake Ontario to your North. This condo is conveniently located to many amenities and is home to many fruit farms and wineries. A perfect place for you! This third floor, 1 bedroom and 1 bath condo offers a nice, open layout of 678 sqft with spacious private walkout! Bonus features include luxury vinyl plank flooring throughout, beautiful hard surface countertops, upgraded light fixtures/pot lights, window coverings and appliances installed in your suite. This condo also offers upscale amenities such as the multi-purpose family room/lounge with kitchenette and large harvest table to host gatherings and can be used as an extension of your living area. Brand new fitness room exclusively for Adelar residents, as well, upon entering the building, a gorgeous lobby/sitting area with high ceilings and tons of natural light, a nice place to sit and drink your coffee as you socialize with other residents, friends or family. Tenant is vacating end of August - unit available as of Sept 1st. (id:57557)
806 Clearwater Lake Road
Huntsville, Ontario
Welcome to this charming property set on 15 acres, where nature and comfort come together. A gentle river flows through the lot, adding to the peaceful vibe, and the beautiful views of the surrounding trees and hills make it feel like a true escape. The home has a cozy feel and offers a smart layout. The primary suite is conveniently located on the lower level and comes with a large walk-in closet and an en suite bathroom. You can even step out onto your own lower deck for a morning coffee or to relax in the evening. On the main floor, you'll find high vaulted ceilings and plenty of light streaming in, making the space feel bright and welcoming. The upstairs bedrooms are not only spacious but also perfect for family or guests. There's also a double car garage with easy access to the mudroom, adding convenience to your daily routine. This private setting strikes a great balance between being a cozy home and a peaceful retreat, perfect for anyone looking to unwind from daily life. During chilly nights, the wood-burning stove in the living room adds warmth and a nice ambiance, making it the perfect spot to gather with loved ones. With beautiful Howard flooring throughout, this home is warm and inviting, ready for you to make it your own. In short, this property is a rare find, bringing together lovely natural surroundings, thoughtful design, and a laid-back lifestyle. Dont miss out on the opportunity to call this peaceful escape your new home! (id:57557)
G218 - 450 Hespeler Road
Cambridge, Ontario
1082 sq ft Prime Office Space with 5 Offices in the Main Artery and Business District of Cambridge Just a Few Blocks South of 401. Ideal Space for Professional Offices such as Real Estate, Law, Accounting, Mortgage, Consulting, Employment, Travel, IT Specialist, Insurance and much more! Corner Unit with Lots of Glass Windows. Across from Cambridge Park Mall, Steps from Transportation and every Amenity. This Commercial Plaza with 3 Freestanding Buildings (approximately 80,000 sq. ft) has Excellent Exposure with 301 Feet of Frontage onto Hespeler Rd. Daily Traffic Roughly 50,000 cars. With the Numerous Stores and the Shopping Mall Nearby, the Cambridge Gateway Centre can become the Incubator for your Business's Success. Don't Miss Out on this Rare Location!!! (id:57557)
1057 Twelve Mile Lake Road
Minden Hills, Ontario
Welcome to 1057 Twelve Mile Lake Road, an exceptional opportunity for multi-generational living or income potential in the heart of Haliburton Highlands. This thoughtfully designed two-storey home offers over 2,000 sq. ft. of finished living space on a beautiful 1.3-acre lot, surrounded by nature and just minutes from town amenities. The home is ideal as a spacious single-family residence or can easily be converted into a dual-living setup with the simple addition of a second kitchen & laundry (both roughed in) on the lower level. With two private entrances, both levels can operate independently if desired. The upper level features two bedrooms, two full bath and an open-concept kitchen/living/dining area with garden doors leading to a full-length, east-facing deck - perfect for relaxing or entertaining. It has its own private side entrance. The lower level, fully above grade, includes a bedroom, full bath, bright living space and walkout with opportunity for a private patio or deck space. Its own front entrance makes it well-suited for an income or in-law suite conversion. Additional features include ICF construction for energy efficiency, 200-amp service, wood exterior and a landscaping canvas ready for your personal touch. Located just 5 minutes to a public beach, 2 km to the boat launch and within minutes of the popular Rhubarb and Peppermill restaurants. County-owned trails behind the property ensure long-term privacy and nature access, with no future development permitted. Just 9 km from both Blairhampton and Minden golf courses. A flexible layout, peaceful setting and strong potential for secondary living make this property a rare and rewarding find. Versatile, well-located and full of potential, this is country living with value-added options! View video below, then book your viewing. Dont miss out on making this your new country home! (id:57557)
121 Lower Horning Road
Hamilton, Ontario
This beautifully renovated legal duplex offers outstanding value and versatility in one of Hamilton's most sought-after locations. The main floor boasts a spacious layout with 3 generous bedrooms and 1.5 baths, featuring a modern designer vanity. The bright, fully finished legal basement suite includes 3 additional bedrooms, 2 full bathrooms, a separate entrance, and its own **dedicated laundry**perfect for extended family or as a high-income rental unit.Recent upgrades include: Two separate 100 AMP electrical panels, 1-inch upgraded water line, Brand-new stainless steel appliances. Located on a quiet, family-friendly street with stunning escarpment views, this home is just minutes from the highway, McMaster University, and McMaster Hospital. Whether you're looking for a forever home or a smart investment opportunity, this property checks all the boxes. (id:57557)
502 500 Stewart Ave
Nanaimo, British Columbia
Welcome to Unit 502–500 Stewart Ave in the Newport building, one of Nanaimo’s most desirable waterfront communities! This stunning 2-bedroom + den, 2-bathroom condo offers over 1,300 sq ft of bright, open living space with breathtaking ocean views. Enjoy a spacious ensuite, large windows that fill the unit with natural light, and a cozy gas fireplace—with gas included in the strata fee. The functional floor plan flows beautifully, with the living, dining, and kitchen areas on one end of the unit and the bedrooms on the other. Relax and unwind with your morning coffee on the spacious exterior balcony, taking in the beautiful views of the harbour. Located just steps from the Seawall and close to shops, dining, and all amenities, this home offers the perfect blend of comfort and convenience. Measurements are approximate and should be verified if important. Book your showing today and experience this exceptional harbourside complex for yourself! (id:57557)
204 Evens Pond Crescent
Kitchener, Ontario
Luxurious Former Model Home w/ Walkout Basement in Prestigious Doon Creek-Welcome to 204 Evens Pond Crescent, an exceptional, custom-built executive home in one of Kitcheners most desirable neighbourhoods. This former model offers approx. 3,500 SF of beautifully finished living space, loaded w/ premium upgrades & designer touches throughout. Step into a grand 2-storey foyer that sets the tone for the elegant interior. The main flr features wide-plank hardwood & upgraded tile, a stunning open-concept layout, & an abundance of natural light. The chef's kitchen is a true showstopper, complete w/ quartz counters, a waterfall island, high-end appliances, custom built-in servery/bar, & an integrated dining area w/ direct access to a lrg composite deck-perfect for indoor/outdoor entertaining. The expansive great rm showcases a ledgestone gas fireplace, providing a warm, inviting atmosphere for daily living & entertaining. Upstairs, the luxurious primary suite offers a generous walk-in closet & a spa-like 5-pce ensuite. 2 additional spacious bedrms also feature walk-in closets & share a beautifully appointed 4-pce main bath. A convenient upper-level laundry rm completes this thoughtfully designed flr. The fully finished walkout basement offers incredible flexibility & potential, w/ oversized windows, a lrg rec rm, office nook, 4-pce bathrm, & in-law/nanny suite potential. Whether you need multi-generational space, a home gym, or media rm, this level adapts to your lifestyle. Outside, enjoy great curb appeal w/ mature trees, landscaped gardens, & a fully fenced yard w/ upper deck & lower patio, ideal for summer entertaining. Parking for 4 adds convenience. Prime Location-close to top-rated schools, scenic trails, parks, golf courses, Conestoga College, shopping, restaurants, & quick 401 access. This meticulously maintained home offers luxury, space, flexibility & location. Don't miss your chance to own in one of Kitchener's most exclusive enclaves! (id:57557)

