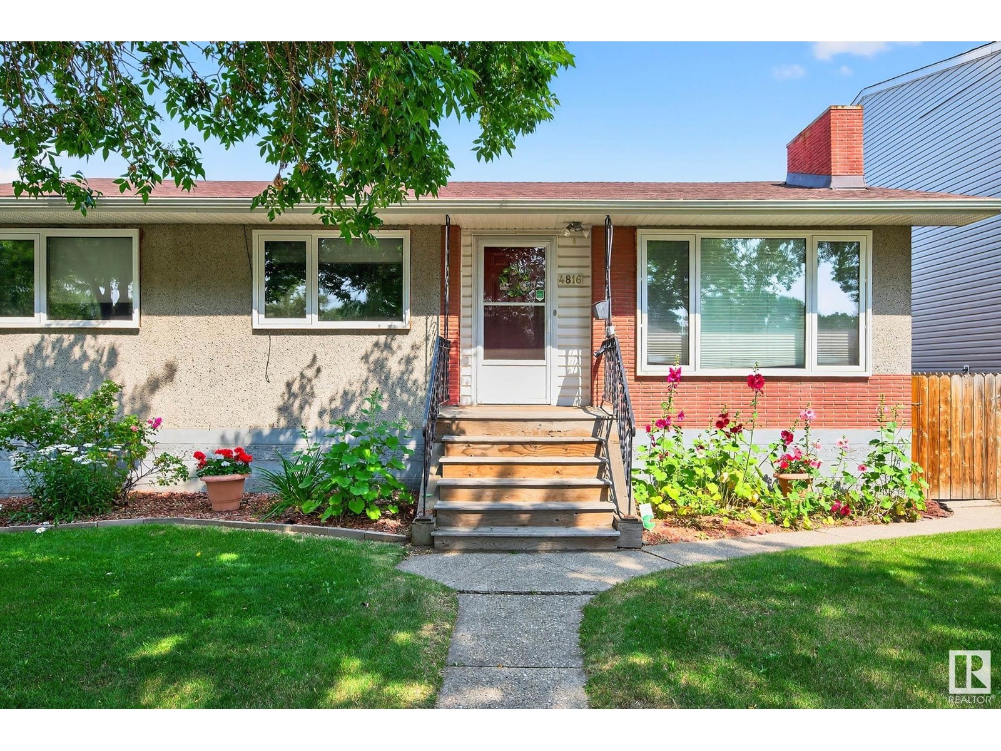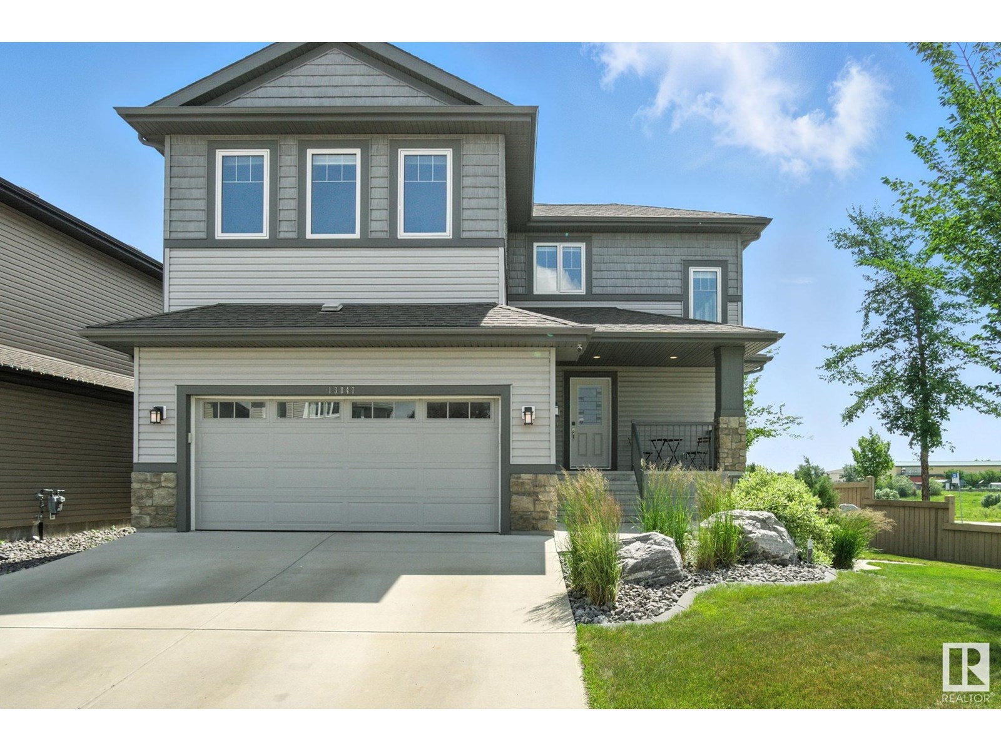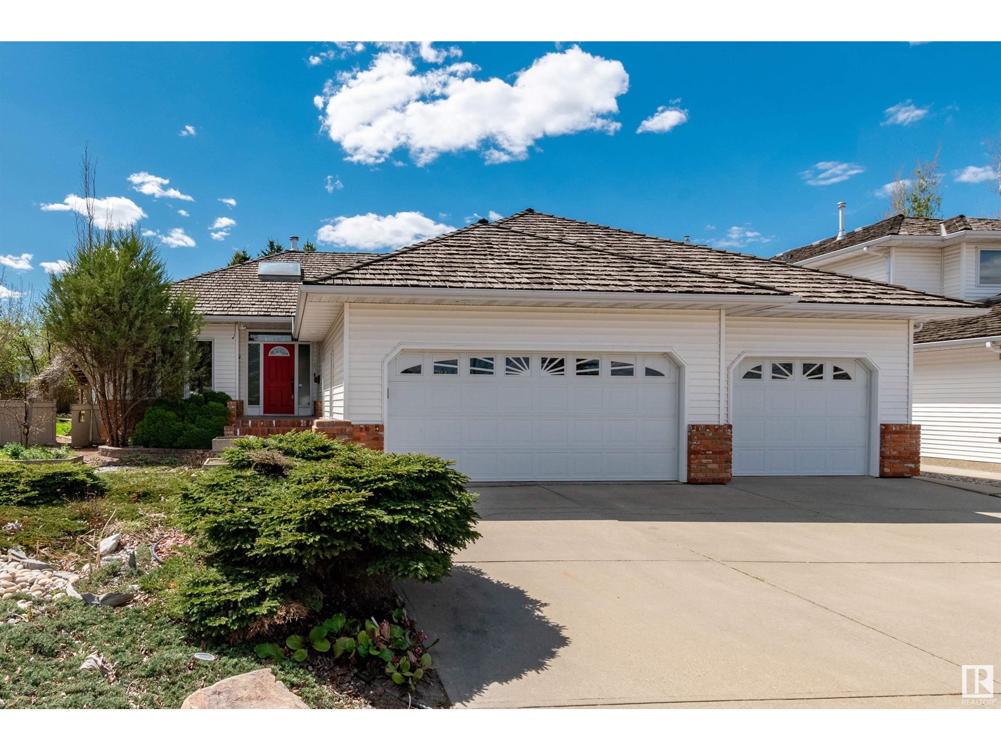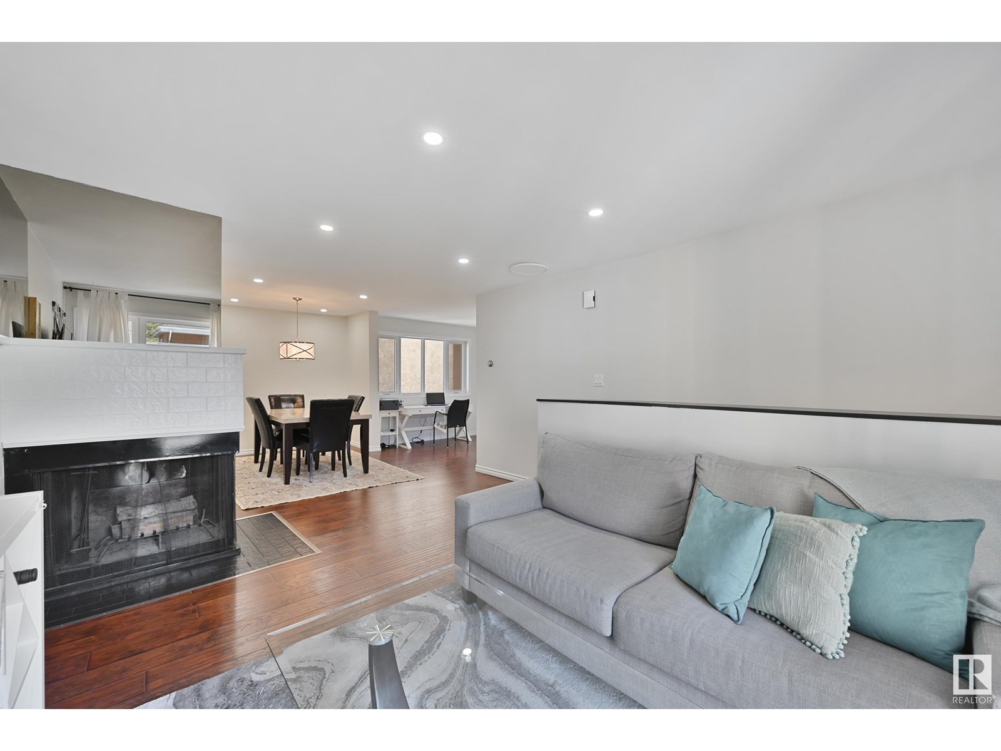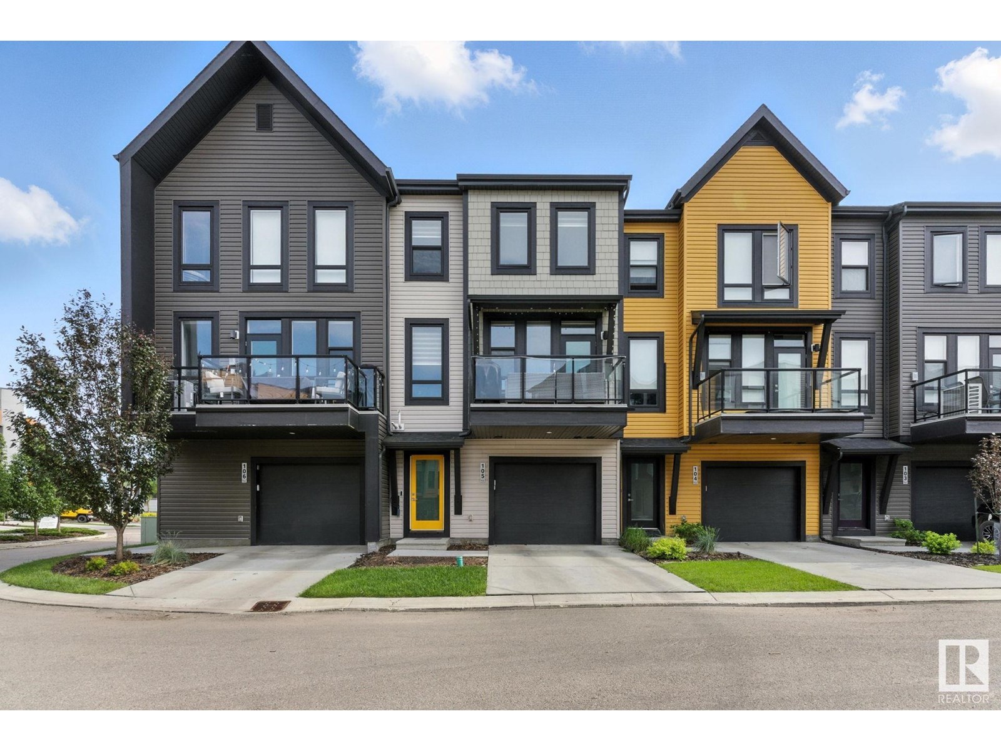#202 20 St Joseph St
St. Albert, Alberta
This gorgeous condo is situated in the highly desirable 45+ age-restricted Churchill Manor building, located in the heart of Downtown St. Albert. With NEW vinyl plank flooring, light fixtures and freshly painted throughout, this 1207 sqft suite features 2 bedrooms + den and 2 bathrooms, along with a south-facing balcony to soak up the sun. The expansive windows create a bright atmosphere, and being in a corner suite, you’ll enjoy a park-like setting with a coveted view of downtown, just steps away from St. Albert's vibrant shops, restaurants and entertainment options in the downtown core. Enhance your culinary experience by expanding the kitchen island for even more counter space! Spend your Saturdays exploring the St. Albert Farmers’ Market or enjoying the trails along the Sturgeon River. This unit also includes a heated underground parking stall, a personal storage cage and a portable A/C unit for your comfort. (id:57557)
4816 117 Av Nw
Edmonton, Alberta
Lovely 3 bedroom bungalow on large lot with many upgrades. Seller's father built this home and it has remained in the family. Recent upgrades include vinyl windows, and shingles. Great curb appeal. Enter the foyer and find the open floor plan with eating bar and L shaped living and dining rooms. Laminate flooring. Three bedrooms on main floor and updated 4 pce bathroom. Original ribbon grain mahogany doors in excellent condition. The coved and bordered ceilings are a highlight of the living and dining rooms. Stainless steel appliances. Basement has great potential for suite with large windows and is partially finished with another bathroom, bedroom and a rec rm or fourth bedroom. Large lot and oversized garage. Very private backyard. Quiet street in Beverly Hts with easy access to downtown and Yellowhead Trail. Close to all amenities including schools, shopping, restaurants and transportation. Play structure and barbecue are also included (id:57557)
13847 142 Av Nw
Edmonton, Alberta
Stunning 2745 SqFt 2 storey home,4 bedroom and 3.5 Baths.Custom built in every detail by Dolce Vita Homes.Open floor plan offers a Custom chefs kitchen with high end appliances,tons of cabinets with built in features & a walk thru pantry to large mud room.Main floor offers a self contained sound proofed home office with its own separate entrance to outside.2nd floor has a beautiful primary bedroom with spa like Ensuite & W/I closet,Huge vaulted ceiling bonus room and large second floor laundry.Basement is fully finished with true 9 ft ceilings and a full bath & tiled shower & storage area with cold room.Backyard is meticulous with large deck,large concrete patio & fire pit area,O/S Garage is radiant heated with floor drain,110/220V-50Amp Plug,The list of upgrades is endless including,Daikin A/C,Custom Closets,open web joist system,spray foam insulation on main & 2nd floors,foundation is insulated at exterior for consistent temps & so much more.This high efficient home is priced way below replacement cost (id:57557)
15419 132 St Nw
Edmonton, Alberta
This spacious 2,454 sq ft home nestled in a family-friendly cul-de-sac offers privacy and reduced traffic. It sits on a generous 7,000+ sq ft lot adorned with more than 20 different fruit trees—perfect for gardening enthusiasts! The main floor features hardwood flooring, a bedroom, and a full bathroom. The open-concept kitchen boasts granite countertops, new cabinets, and a gas stove. Upstairs, you’ll find laminate flooring throughout, along with four well-sized bedrooms and two full bathrooms. The fully finished basement includes a large entertainment area that can double as a dance studio and a half bathroom. Recent upgrades include a newly replaced furnace. Easy access to all amenities. A must-see for families and garden lovers alike! (id:57557)
485 Regency Dr
Sherwood Park, Alberta
RARE FIND! This Salvi built bungalow is situated on a MASSIVE LOT in a cul-de-sac offering a FULLY FINISHED basement and a TRIPLE ATTACHED GARAGE!!! Awesome SOUTH FACING BACKYARD with huge deck & a huge shed too! Open floor plan with 4000 square feet of total living space! Big entry way & hardwood floors. Large living room with heated slate floors & gas fireplace. Beautiful kitchen with an abundance of cabinets, Granite & heated floors. Primary Bedroom with walk-in closet & GORGEOUS NEW ENSUITE (heated floors). Second bedroom & 4 piece bathroom (heated floors). Mud room/laundry area. UPDATED basement with a huge family room plus rec room area, vinyl plank flooring, flex room, 2 bedrooms, BEAUTIFUL 4 piece bathroom with sauna, utility & storage space. Cedar shakes are approximately 10 years old. HUGE driveway! Excellent location, only steps to the park, walking trails, and super close to shopping, transit and great amenities. Immediate possession is available! Visit REALTOR® website for more information. (id:57557)
#12 11016 86 Av Nw
Edmonton, Alberta
DARE TO COMPARE this trendy & spacious, (1187 sqft) FURNISHED, 2 bedroom unit with U/G parking in the heart of the U of A. INVESTORS! Fantastic LOCATION, SIZE & LAYOUT! ONLY a 2-5 minute walk to campus, hospital, coffee shops, restaurants, grocery store, and great access to Edmonton river valley trails. This unit offers QUIET living space on 2 levels & includes a large open living/dining rm with wood burning fireplace, bright & spacious kitchen with all appliances (incl. freezer), a nook area that would make a great study area on the main as well as a 2nd sitting/study area on the lower level, 1 bath on each level & your own laundry room. This is a very special & unique home in an 8 unit Boutique complex. You will appreciate all the large windows that allows East, South & West SUNLIGHT into the unit throughout. There is also a lovely courtyard you walk through to access your home, guest parking & U/G heated parking. You won't find a better location & price for such a unique home in this area... Must see! (id:57557)
2153 Maple Rd Nw
Edmonton, Alberta
You’ll fall in Love with this Home. Nestled in the heart of the sought-after and family-friendly Maple Crest community With over 1,500 square feet of beautifully designed cozy living space with large windows full of natural light 4 Bedrooms + 3.5 Bathrooms for flexible family living Main Floor Bedroom/Flex Room – ideal for aging parents, guests, or office space Upgraded Stainless Steel Appliances & Extended Kitchen Design, soft close cabinets. Primary bedroom with walk-in closet & 4pc ensuite, 2 Additional Bedroom with easy access to 3pc bathroom & Laundry on floor. Fully finished 1 Bedroom in-law suite with second kitchen & separate entrance Double Detached Garage Southwest Facing for Gorgeous Natural Light Fully Fenced Backyard – Safe & Private Close to All Amenities: Transit, Shopping, Dining, Schools, Rec Center & Major Roads Easy access to both Whitemud Drive and the Henday. This home is a perfect blend of comfort, style, and functionality. Built by Akash Homes – Quality & Craftsmanship You Can Trust (id:57557)
1194 Mcconachie Bv Nw Nw
Edmonton, Alberta
Welcome to this beautiful 1636 sqft home located in the community of McConachie! As you enter you’re welcomed by a gorgeous Open Concept Floor plan. The large FIREPLACE as you enter is the entertaining focal point of this home and partners perfectly with the LARGER KITCHEN & STAINLESS STEEL APPLIANCES. ADDITIONAL touches include LAMINATE flooring, NEW CARPET and a 2pc BATH finish the main floor. The 2nd floor features 3 spacious bedrooms, a 4pc BATH and a UNIQUE BONUS ROOM where you could entertain guests. The upstairs master bedroom boasts an additional 4pc ENSUITE bath and a bright WALK IN CLOSET. The basement has a 4th BEDROOM, an ENTERTAINMENT LIVING ROOM, the laundry room and an extra 4pc BATH. This home shows very well with FRONT & BACK LANDSCAPING. Bask in the sun in your SOUTHWEST FACING large DECK along with a PERGOLA overlooking your very own detached DOUBLE GARAGE! Enjoy the community trail paths and parks as there's always something to do! Driving distance to ANTHONY HENDAY and SCHOOLS! (id:57557)
#105 1304 Rutherford Rd Sw
Edmonton, Alberta
Modern living in Rutherford – Smart style, low fees! A great opportunity to own in South Edmonton. This well-appointed 3-storey townhome welcomes you with a warm foyer and convenient access to your fully finished attached garage. The bright main level features floor-to-ceiling windows, an open-concept kitchen with quartz countertops and stainless steel appliances, a dedicated dining space, and a stylish living area. Upstairs offers two generous bedrooms including a king-sized primary with walk-through closet and ensuite with oversized shower, a 4pc guest bath, and upper laundry. Additional extras - 2pc Guest Bath, Custom Storage solutions and Built-ins in the Garage & Convenient Guest parking (just a few steps away). Nestled in a park-like setting, this home is in the well-managed Pivot complex with the lowest condo fees in South Edmonton—close to parks, trails, schools, shopping, and major commuting routes. What an amazing place to start. Welcome Home! (id:57557)
6406 Sandin Cr Nw
Edmonton, Alberta
South Terwillegar Former Showhome in one of Edmonton's most sought-after areas Terwillegar-close to Lillian Osborne School and Terwillegar Recreation Centre. Highlights: 5 beds, 4.5 baths, Den with nearly 3,600 sqft living space Including a WALK-UP LEGAL BASEMENT SECONDARY SUITE 2beds & 2baths, and beautifully landscaped! The main floor boasts 9-foot ceilings, spacious great room, an office/den, and fully upgraded kitchen with granite countertops, built-in appliances, and a walk-through pantry that includes a spice kitchen set up! Upstairs, you’ll find a large vaulted-ceiling bonus room and three generously sized bedrooms. The primary suite features a luxurious ensuite with a jacuzzi tub and walk-in closet. A custom-constructed WALKUP SEPARATE ENTRANCE leads to self contained LEGAL BASEMENT SUITE currently renting at $1,900/month-two bedrooms each with their own ensuite bathrooms. Step outside to the expertly landscaped yard, completed with a spacious deck, stylish gazebo, and charming fishpond! (id:57557)
2115 Koshal Wy Sw
Edmonton, Alberta
Welcome to 2140 sq ft of refined living in this luxurious former Bedrock Showhome, located in the upscale neighbourhood of Keswick. Backing onto peaceful green space and the Joan Carr Catholic K-9 School, this meticulously designed home blends elegance, comfort, and functionality. Step inside to discover an open-concept layout leading to the stylish living room showcasing an electric fireplace with mantel. The gourmet kitchen is a chef’s dream, complete with gleaming white cabinetry, quartz countertops, stunning glass tile backsplash, a spacious kitchen island, and corner pantry. Upstairs, the home features three generously sized bedrooms, including a serene primary retreat with a spa-inspired 5-piece ensuite. A bonus room offers flexible space for a family lounge, office, or play area. Enjoy sunny afternoons on the large deck with a privacy wall—perfect for outdoor dining or peaceful evenings with the expansive green space behind your home. All this with a rare triple tandem garage and Central A/C. (id:57557)
11511 12 Av Nw
Edmonton, Alberta
Welcome to this upgraded 2 storey home located in a quiet Cul-de-sac in Twin Brooks! This beautiful Air-conditioned home boasts 1,920+ sqft, 4 bedrooms on second floor and 2.5 baths. Main floor features a bright & open concept with hardwood floors & airy 17' vaulted ceilings in the living room. Family room has a gas fireplace with a stone wall. Renovated kitchen has newer cabinets, stainless steel appliances and quartz countertops. Upstairs you will find 4 good sized bedrooms & a laundry room. Primary bedroom has a 4 pc ensuite w/ a jacuzzi tub & W/I closet. Double attached garage. Walking distance to top-ranked George Nicholson School, Parks, Lake & walking trails. Easy access to public transit, Anthony Henday & South Common. Truly a great family home in a fabulous neighborhood! (id:57557)


