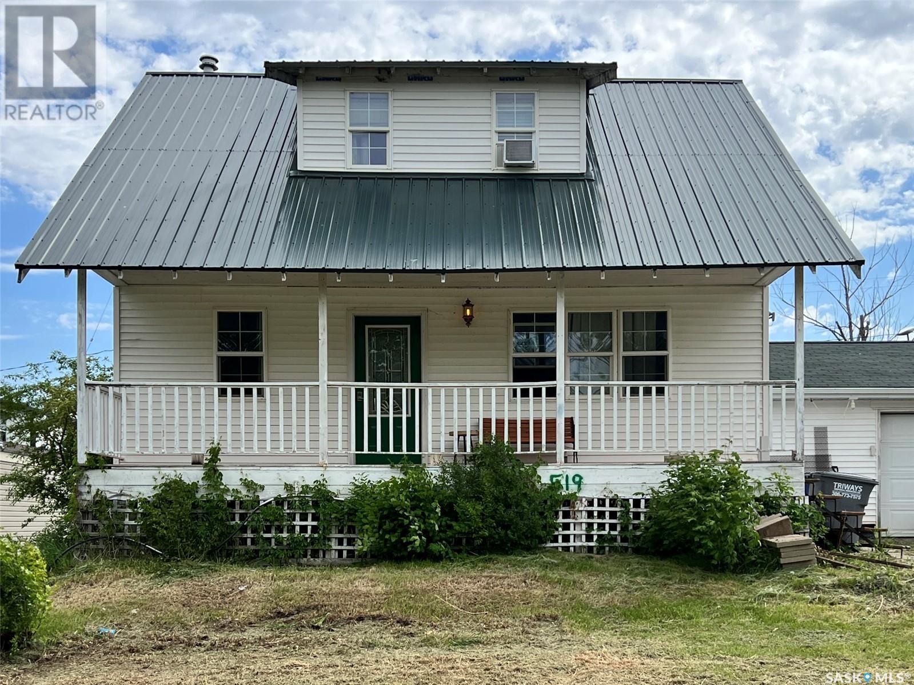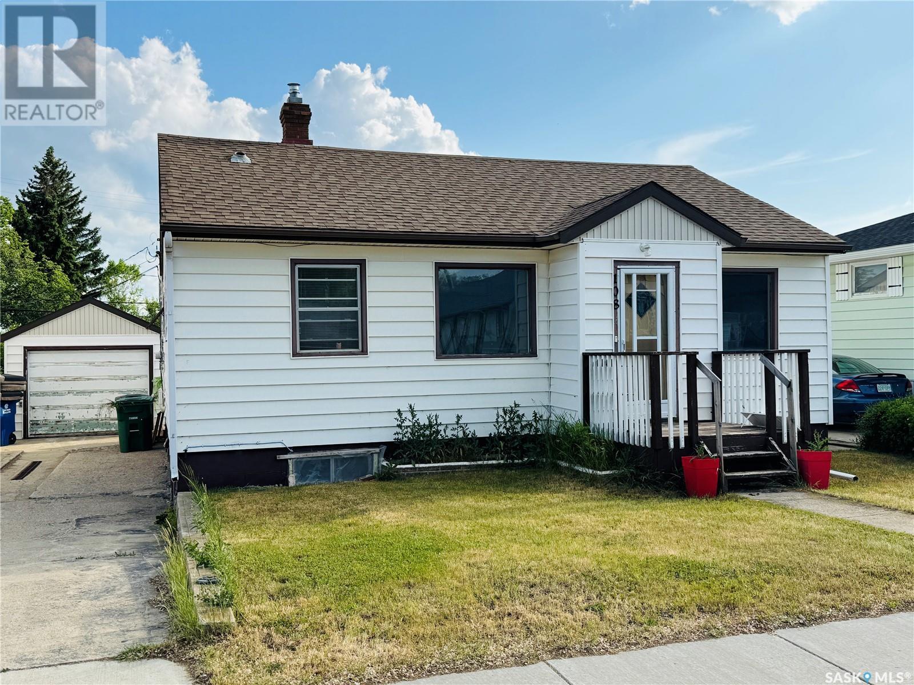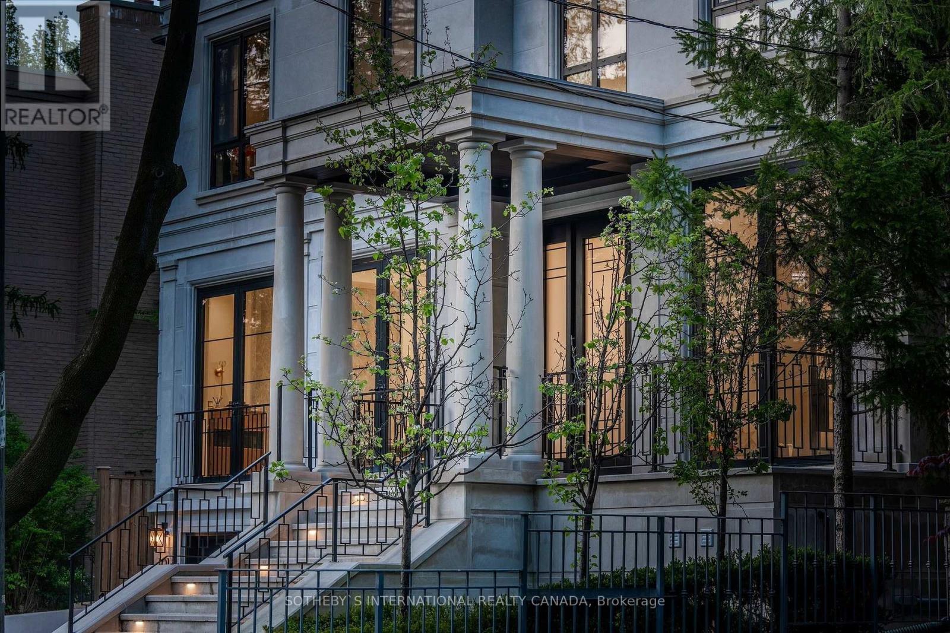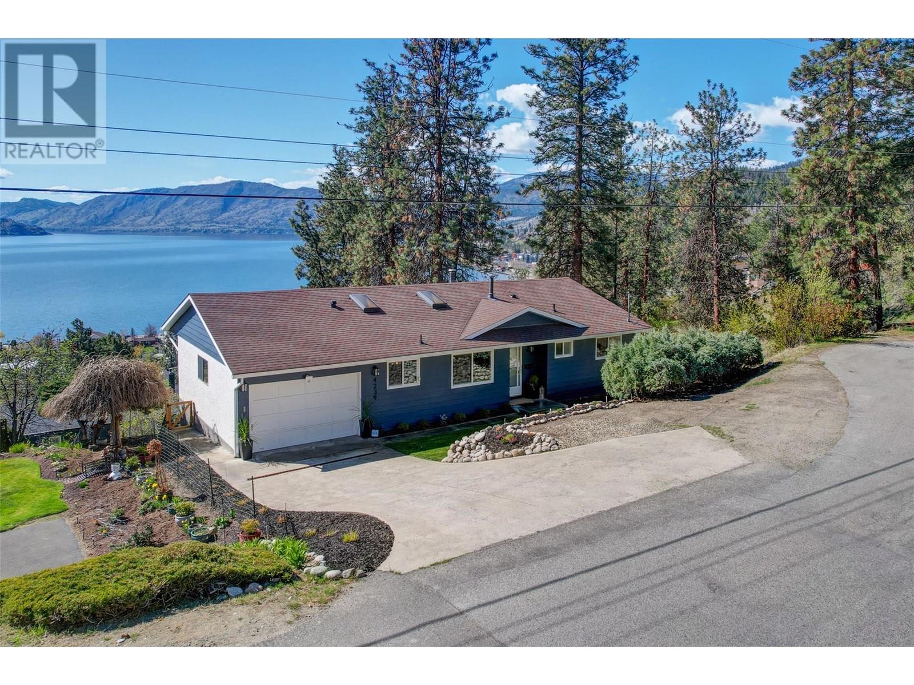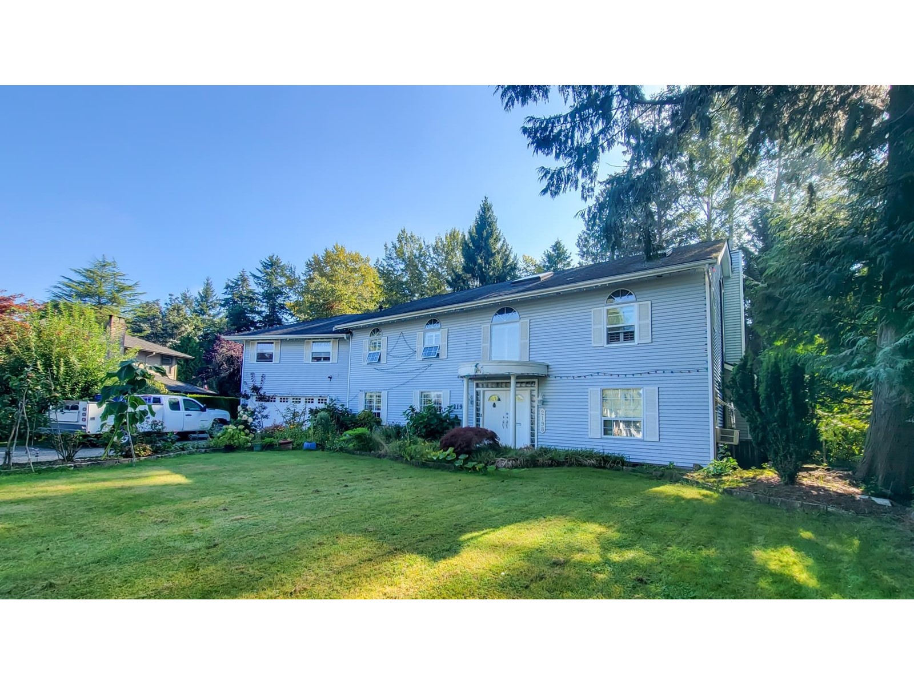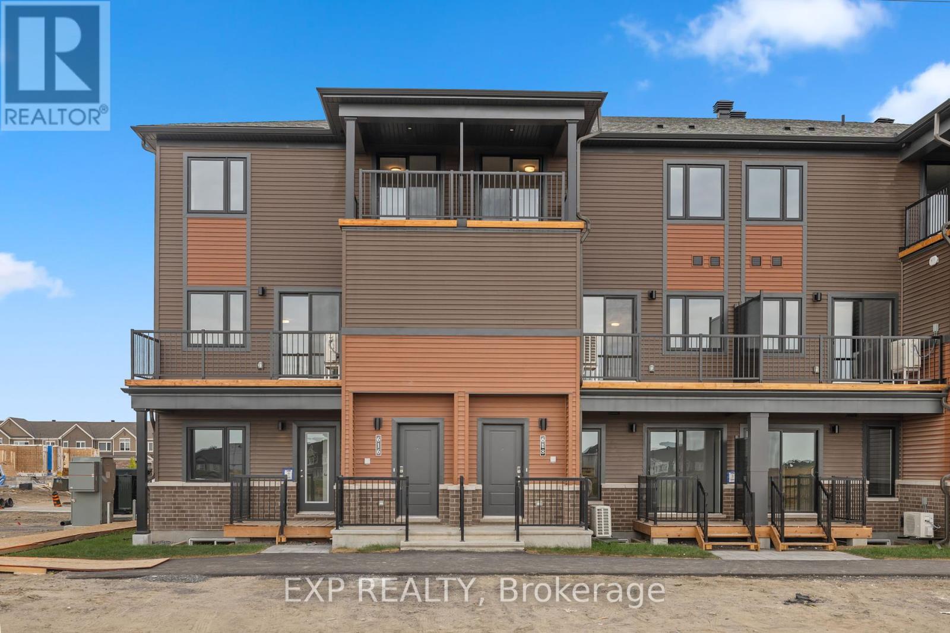251 Hanover Street
Oakville, Ontario
Welcome to the Royal Oakville Club, where prestige, elegance, & modern luxury define an exceptional lifestyle. Premium lot overlooking Park! Luxury living with no grass to cut! Nestled in prime West Oakville, this sought-after community offers unparalleled convenience, just steps from Lake Ontario & historic downtown Oakville, where you can explore boutique shops, fine dining, & waterfront charm.The Belcourt model by Fernbrook, spanning approximately 3,217 sq. ft., is a masterpiece of sophisticated design & superior craftsmanship. This stunning 3-bedroom, 3.5-bathroom residence is enhanced by 9 & 10 ceilings, California shutters, engineered hand scraped hardwood floors, custom cabinetry, designer tiles, pot lights, & elegant light fixtures. An elevator spanning all levels ensures effortless mobility, from the basement to the expansive rooftop terrace. Designed for seamless entertaining & refined living, the great room & formal dining room share a two-sided gas fireplace, creating a warm & inviting ambiance. The chefs kitchen features deluxe cabinetry, quartz countertops, a large island with a breakfast bar, & premium Wolf & SubZero appliances, while the sunlit breakfast room opens to a private terrace. Upstairs, luxury & comfort await with a laundry room, three spacious bedrooms, & two spa-inspired bathrooms. The primary retreat boasts a private balcony & a lavish ensuite with a freestanding soaker tub & a glass-enclosed shower. The ground floor offers a versatile media room, a 4-piece bathroom, a mudroom with double closets, & inside access to the double garage. With superior construction, energy-efficient features, & an enviable location, this exquisite Fernbrook townhome offers an unparalleled living experience in one of Oakvilles most coveted neighbourhoods. (id:57557)
1618, 1111 6 Avenue Sw
Calgary, Alberta
Located in Calgary’s vibrant Downtown West End, this well-appointed apartment offers unbeatable accessibility to the best the city has to offer—river pathways, top-tier restaurants, shopping, and the LRT station right outside your front door.The functional kitchen features stylish maple cabinetry, a central island with added storage, and easy-to-maintain ceramic tile flooring. Adjacent to the kitchen, the dining area provides a perfect setting for casual meals or entertaining guests.The bright, open-concept living room offers a comfortable space to relax and unwind, while the southeast-facing balcony invites you to enjoy your morning coffee with sunshine and city views.The spacious primary bedroom provides a peaceful retreat, and the second bedroom is ideal for guests or a home office setup. A full four-piece bathroom and in-suite laundry add to the convenience.This secure building offers premium amenities, including a concierge desk, fitness centre, bike storage, and a titled, heated underground parking stall.Don’t miss your opportunity to own in one of downtown’s most connected locations—book your private showing today! (id:57557)
3002 - 88 Grangeway Avenue
Toronto, Ontario
Partially furnished high-rise 2-bedroom condo unit for rent at Scarborough Town Center area, with a great view. Steps to STC shopping mall, supermarkets, bus stop and restaurants. 20 minutes to UTSC by bus. 24 hour concierge service, gym, and indoor pool in the condo building. (id:57557)
65 Stone Ave
Lake Cowichan, British Columbia
Tastefully updated and full of charm, this Lake Cowichan gem offers the best of vintage character and modern convenience. Built in 1948 and thoughtfully renovated, this 3-bedroom, 2-bath home is move-in ready with room to grow. Step inside to find a spacious living room with ample natural light, leading seamlessly into an open dining area and kitchen. The kitchen is beautifully appointed with granite countertops, an island, and under-cabinet lighting. Pot lighting runs throughout the home, creating a warm and welcoming atmosphere. The house is also wired for speakers indoors and out, perfect for entertaining or relaxing. Off the main entry are two comfortable bedrooms and a full bathroom. Tucked away for privacy, the generous primary suite features a large ensuite with a jetted tub and separate shower. Upstairs, a 14'10x 14'7 bonus room offers endless potential-home office, 4th bedroom, playroom, or creative studio. The basement is framed out into multiple usable spaces and features a woodstove for cozy heating. A clever wood hatch from the exterior woodshed makes restocking easy and mess-free. Outside, enjoy your own private oasis: mature landscaping, trees, a long driveway with ample parking, a wired shed with 30amp RV plug, and a 37'4 x 14'4 deck with gazebo and outdoor TV hookup-ideal for relaxing or entertaining. The roof, hot water tank, and chimney are all just four years old. Backing onto the local high school, the location is ideal for families. Whether you're a first-time buyer, downsizer, or investor, this property has broad appeal. Enjoy the best of small-town living in Lake Cowichan, where you're surrounded by natural beauty, friendly faces, and adventure at your doorstep. Swim in the warm waters of Cowichan Lake, tube down the Cowichan River, or explore nearby trails, festivals, and local shops. This is more than a home, it's a lifestyle. Come see why Lake Cowichan is one of Vancouver Island's most beloved communities (id:57557)
519 Brownlee Street
Herbert, Saskatchewan
Welcome to 519 Brownlee St. A beautifully character home in the heart of the family-friendly town of Herbert. This charming gem has been meticulously renovated from top to bottom, blending modern upgrades with timeless appeal. Step inside to discover 9’5” ceilings, sturdy 9x6 structural beams, and refinished hardwood floors that exude warmth. The stunning maple kitchen features a gas stove, double sinks, a pantry with pull-out shelves, and a peninsula that flows seamlessly into the spacious dining area. New PVC windows flood the main floor with natural light, highlighting the cozy living room with a natural gas fireplace, a large dining room, and a view of the backyard. Convenience abounds with a main-floor two-piece bathroom, laundry, and direct access to a 24x30 double-car garage. Upstairs, you’ll find three bedrooms, including a master with a two-piece ensuite, plus a fully updated three-piece bathroom featuring a luxurious Jacuzzi soaker tub. The lower level is primed for your vision, with drywall installed and a finished three-piece bathroom already in place. This home shines with thoughtful upgrades: new insulation, 2x6 walls, a new metal roof, custom trim, and doors that honor its heritage. Enjoy efficient hot water heating with six separate zones and relaxing evenings on the inviting covered veranda. Herbert offers small-town charm with big conveniences, including a K-12 school, grocery store, pharmacy, restaurants, and more. Contact us today to schedule your private viewing and experience this remarkable home for yourself! (id:57557)
108 7th Avenue W
Biggar, Saskatchewan
A Fresh Start with So Much to Offer! Looking for a home that’s already been updated but still leaves room for your personal touch? This one checks all the boxes—and then some. It's clean, fresh, and move-in ready—with just a few finishing details left to make it truly yours. Inside, you’ll love the brand-new kitchen, stylishly redone 3-piece bathroom with convenient main floor laundry, two bedrooms, and all-new flooring and paint throughout. The basement adds valuable living space with a spacious rec area, two more bedrooms (including a generous primary), a second laundry area, a renovated bathroom, and handy under-stair storage. Big-ticket upgrades have already been taken care of, including a brand-new high-efficiency furnace and new shingles—giving you peace of mind for years to come. Outside, enjoy the backyard from your patio, with a partially fenced yard ready for kids, pets, or a garden project. The single detached garage offers parking or extra storage. Located just 1.5 blocks from the schools. With quick possession available, you can be settled in and enjoying your new space in no time. A great location, solid updates, and plenty of potential—don’t miss out on this opportunity! (id:57557)
101 Dunloe Road
Toronto, Ontario
Forest Hill private residence tailored for sophisticated homeowners who indulge visionary luxury living. This new custom home built in 2022. A generous list of inclusions is enhanced in 2023. Comprehensive home automation and surveillance with wifi and mobile control. Lorne Rose architecture reimagines opulence. Indiana Limestone Facades. Grand front landing exudes sumptuous grandeur. Appx 11 to12 ft high ceilings & 25 ft open to above, enlarged rectangular rooms for effortless deco. California style windows & doors, 4-elevation openings, extended skylight, mahogany & triple-layered glass entrances magnify layout excellence. Seamless indoor-outdoor transitions with unlimited natural lights & fresh air. Premium engineering ensures everyday comfort. Five bedroom-ensuite all with flr-heated bath & personalized wardrobe. Two upscale culinary kitchens inc Lacanche Stove & Miele Packages. Rosehill 700-b Wine Cellar.2-beverage bars. Media w projector. Upper & Lower 2-laundry.Power Generator. 3-Floor elevator. Double AC, Furnaces, Steam-humidifiers & Air-cleaners. Central Vac. Napoleon Fireplaces w Marble Surrounds. Polk Audio b/i speakers. Prolight LEDs. Custom metal frames. Italian Phylrich hardware. Dolomite marble & Carrera floor. Premier white-oak hardwoods. Enormous lavish cabinetry sys resonate organized minds. Exterior snow-melting & irrigation throughout. Heated Pool w Smart Fountain. Outdoor Kitchen. Ext Camera, Sound & Lighting Sys. Wraparound stone landscaping for easy maintenance. Heated walkout from Exercise. Separated staff/nanny Quarter. Office with stone terrace & guest access. Storage facility excavation. Polished garage E-Car charger & Bike EV & steel paneling. East of Spadina. Walking to UCC, BSS, FHJS and the Village. Proximity to downtown, waterfront, social club, art gallery, fine dining & shopping. Luxury with Ease. This residence have-it-all. Valued for an epitome of high-end refinements and wealth of amenities. (id:57557)
48 White Sands (Upper) Court Unit# Upper
Kitchener, Ontario
Live your best life here on the upper floor (basement excluded): crt living on a large pie-shaped lot of 4,563.89 sq. Ft. With over 1500 sq. Ft. Of living space above grade with no rear neighbours & surrounded by walking trails and park yet close to schools, shopping, recreation facilities, amenities, public transit, highway & city life to keep you connected while getting away from it all. High-end finishes thru/out are a standard for this newly renovated house, w additions like a new bathroom, quartz countertops, a combination of hardwood, vinyl & laminate flooring, pot lights, pendant lights, fresh paint, & front fencing to name a few. This 2 storey house features 3 bdrms & 2.5 baths, & primary bdrm w an ensuite, a beautiful kitchen w a fancy backsplash, new appliances & quartz countertop, & a separate living, dining & family room; a back wooden deck overlooking a pet-friendly walking trail, walkout from the separate dining room for spacious entertaining. (id:57557)
4239 4th Avenue
Peachland, British Columbia
Welcome to this beautifully renovated rancher with a fully finished walkout basement, tucked away on a quiet cul-de-sac with panoramic lake and mountain views from nearly every room. Extensively updated with modern finishes, the main level features a spacious primary bedroom with a sleek ensuite, custom built-in closets, and sliding door access to a view balcony. The open-concept kitchen with brand-new stainless steel appliances flows into the living room with a cozy gas fireplace. A generous guest bedroom that comfortably fits a king bed, a four-piece main bathroom, and an oversized single-car garage complete the main level. The bright walkout basement offers exceptional flexibility with a private office, flex space, theatre-grade insulated media room, workshop/storage room, and new washer and dryer. A self-contained one-bedroom in-law suite with a private entrance provides excellent potential for extended family or rental income. Set on a landscaped 0.22-acre lot, the fully fenced yard includes in-ground sprinklers, a hot tub on the lower patio, and RV parking. This home offers modern comfort, functionality, and stunning natural surroundings perfect for enjoying the Okanagan lifestyle. (id:57557)
254 2nd Avenue E
Gravelbourg, Saskatchewan
Spacious, updated, Pristine, move-in-ready home at 254 2nd Ave E Gravelbourg, Saskatchewan. This home was built in 1976 with two bedrooms, two bathrooms and a potential 3rd bedroom in the basement with its entrance from the back. One room in the basement has a sink and fridge for a possible kitchen and dining. Updates are: new windows in the bedrooms and kitchen just this year; new tin roof in 2021, new roof on the shed this year; washer and dryer a year ago; new garage door opener this year; new fan motor in the fireplace this year; new eavestrough last July; new floor laminate in 2022; all paint done in 2024; basement light fixtures were done; water heater new last year; brand new water filter (w filter to change once a year); most electrical switches are new and new front driveway asphalt new in 2021. The open space family room in the basement has potential for a third bedroom with just a wall and a door to be added if the new owner wants it as a 3rd bedroom. The other room is potentially for a kitchen and dining as it already has a sink and a fridge. This home has a fireplace heated by natural gas, plus an electric backup. The yard is maintenance-free, and the owner/seller has started putting crusher dust. The attached oversized garage is 18’ X 30 with a workbench on the side and is heated and insulated for your convenience. Some furniture are negotiable. All garden tools in the shed stay with the sale of the property. Looking for an investment? You could live on the main floor and have the basement rented. A delightful property and ready for you to enjoy. (id:57557)
2198 129b Street
Surrey, British Columbia
*Stunning Ocean Park Terrace Home - 14,000sqft of land. *Spacious 7 bedrooms & 7 bathrooms. *2-bedroom rental suite on the second floor via a separate entrance / fantastic rental income. *Central AC & Sprinkler Fire System. *Cul-de-Sac & large driveway (6 outdoor + 2 indoor parking). *High-Performance Hydronic Radiant Heating (more energy efficiency). *1,000+sq.ft. Backyard Radiant Heated House w/ Bath + Kitchen (which can be converted into a large 2-bedroom suite). *All carpets were replaced by new wood-colour/waterproof vinyl/laminate in 2022, maple kitchen with granite counters. *Clean New Roof & New Windows. *Backs onto Greenbelt & Trails & Playground. *Walking Distance to Crescent Park & Laronde French Immersion Elementary & Elgin Park Secondary (all favourite schools). (id:57557)
618 Parnian Private
Ottawa, Ontario
Welcome to the the 2024 build Aster model, offering 2 bedrooms with ensuite bathrooms and additional powder room. The charming front porch leads you upstairs to a bright, open-concept kitchen and living/dining area. Patio doors extend the space to a private balcony, ideal for indoor/outdoor entertaining. The kitchen features a cozy breakfast bar for extra prep space and a discreet powder room for guests. Upstairs, both bedrooms have ensuite bathrooms, with a laundry room conveniently nearby. The primary bedroom offers ample closet space, while the second bedroom enjoys natural light and its own private balcony, perfect for morning coffee or evening stargazing! (id:57557)





