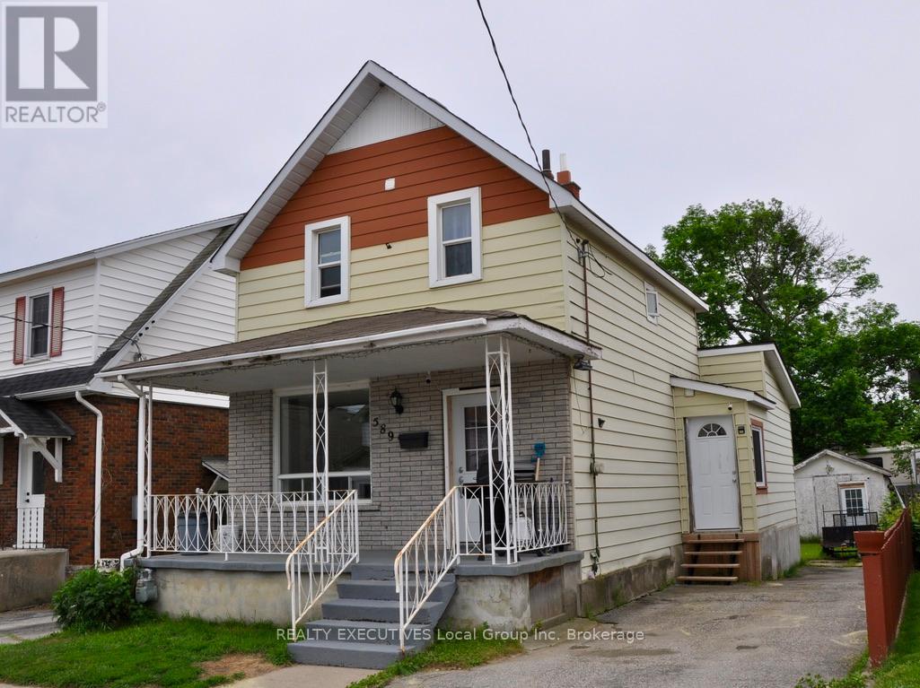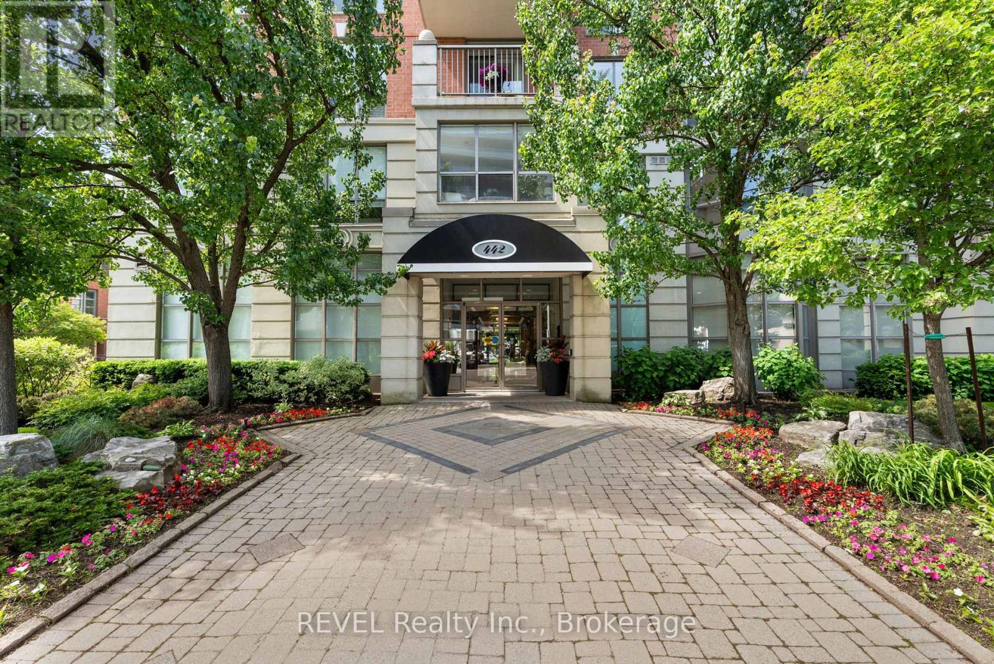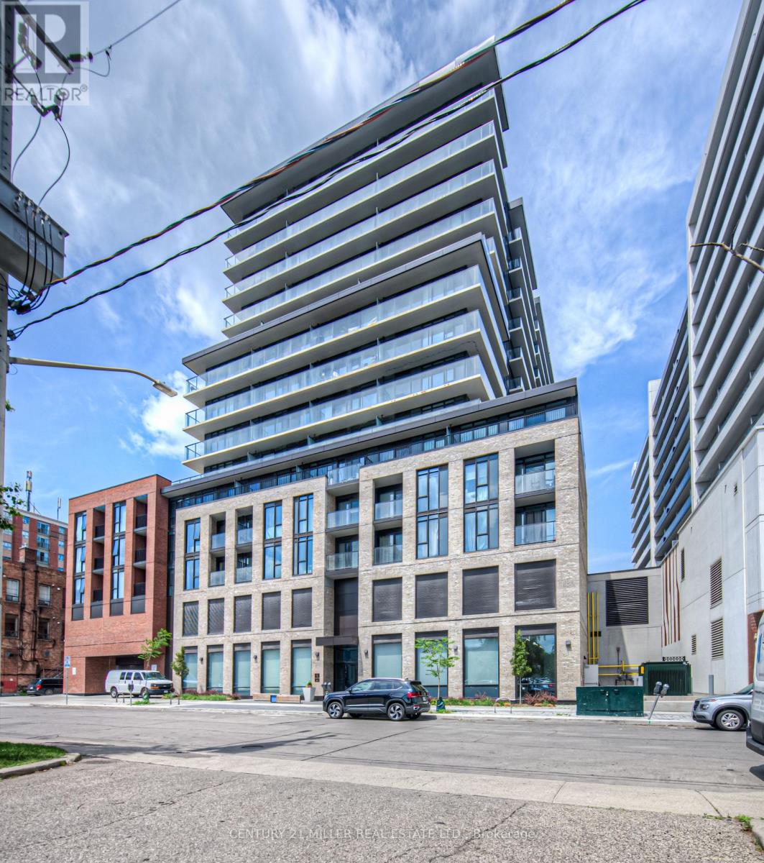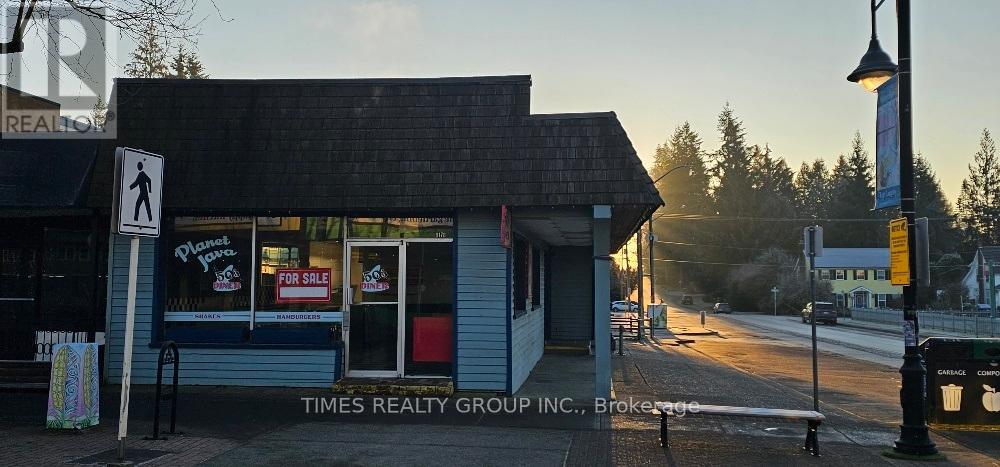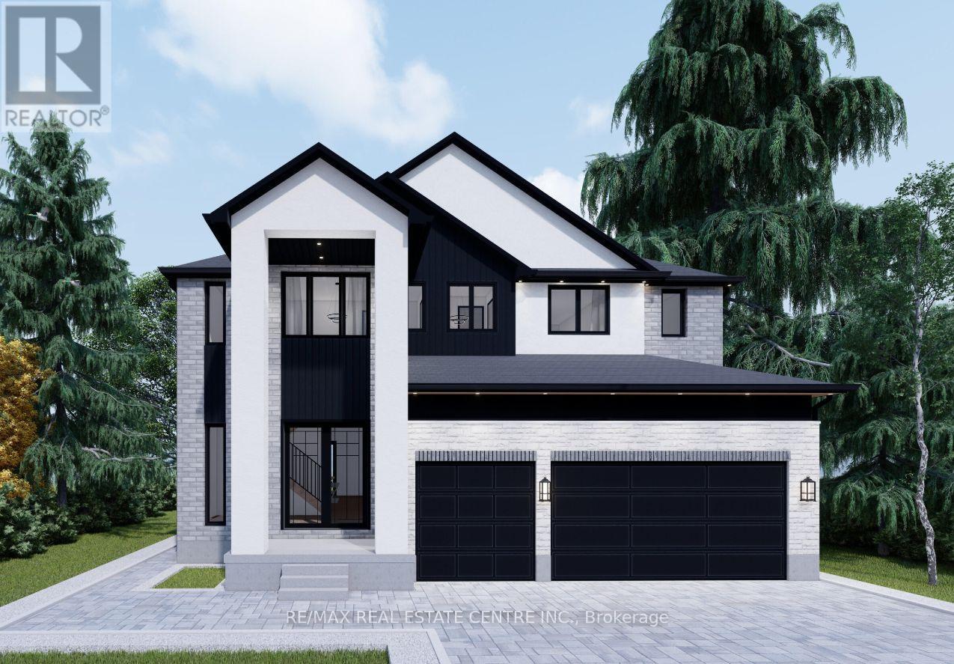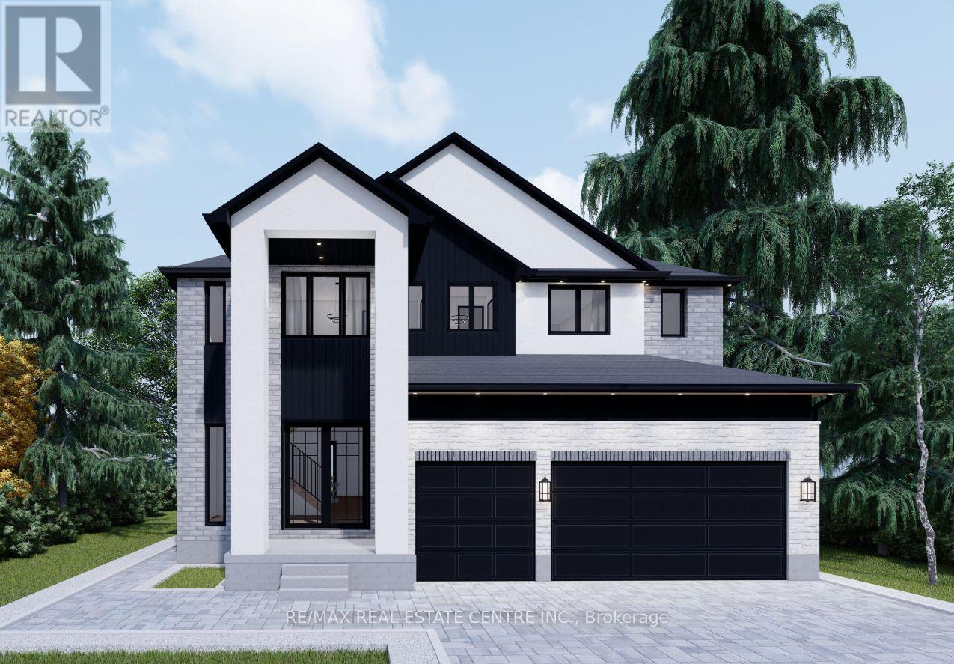589 Douglas Street
North Bay, Ontario
Welcome to this spacious and well-maintained 4-bedroom detached home located in the central part of North Bay. This charming 1.5 storey residence offers a functional layout perfect for families or those seeking room to grow.The main level features a generous kitchen with plenty of room for cooking and gathering, a bright and inviting living room with a large front window that fills the space with natural light, and a main-floor bedroom, complete with a private ensuite bath. Ideal for guests or convenient one-level living.Upstairs, you'll find two comfortable bedrooms and a full 4-piece bathroom. The fourth bedroom is on the main level, offering flexibility for an office or den.The full basement is unfinished, offering abundant storage and the bonus of a third bathroom. Step outside to a private, fenced backyard complete with a large shed, poured concrete pad, and electricity perfect for a workshop, hobby space, or additional storage. Don't miss this opportunity to own a versatile and centrally located home with great potential! (id:57557)
370 Redstone Boulevard Ne
Calgary, Alberta
Welcome to this exceptional end-unit townhome offering over 1,500 square feet of stylish, move-in-ready living space with NO CONDO FEES. Ideally situated as an end unit in the vibrant and growing community of Redstone, this home delivers the perfect blend of modern design, smart functionality, and unbeatable value. The main floor features a welcoming front foyer with 12x24 tile and a handy closet, leading into a bright and open living space finished with durable laminate flooring. The spacious front living room enjoys a large picture window, while the central dining area is flanked by dual side windows—a perk of being an end unit—and highlighted by a modern light fixture. At the rear of the home, the kitchen is both stylish and functional, complete with rich dark cabinetry, white quartz counters, stainless steel appliances, a grey chevron tile backsplash, a pantry, and a large window above the sink that floods the space with natural light. Upstairs, you'll find three good-sized bedrooms, including a primary suite with a walk-in closet and private 3-piece ensuite. One secondary bedroom includes a walk-in closet, and both share access to a full 4-piece bathroom. The upper level also includes a conveniently located laundry area and a large linen closet for added storage. The basement is undeveloped with two large windows, offering excellent potential for future development. Outside, enjoy a fenced backyard with chain-link fencing, a concrete patio, a gas line for BBQs, and a double detached garage. This rare, fee-simple townhome delivers low-maintenance living without sacrificing space, privacy, or functionality. Outside your door, Redstone offers a welcoming, family-friendly atmosphere with parks, playgrounds, and scenic walking paths. You’re just minutes from everyday essentials like shopping, public transit, and major routes like Stoney Trail, making commuting simple. Plus, with Redstone’s brand-new school officially approved for funding, this already thriving commu nity is only getting better. Whether you’re a first-time buyer, growing family, or investor, this is an incredible opportunity to own a stylish, spacious home in a community on the rise. Schedule your private showing today and experience the best of Redstone living! (id:57557)
905 - 442 Maple Avenue
Burlington, Ontario
Welcome to beautiful Spencer's Landing! This desirable condo unit, in a sought out area of Burlington, just steps away from Lake Ontario. Experience Lakeside living at its finest in this bright and spacious two bedroom two bathroom suite. Enjoy the views of Lake Ontario from your private balcony. Primary bedroom features an en-suite bathroom complete with both walk-in shower and a separate bathtub, providing ultimate convenience, and comfort. This suite enjoys, generous living and dining space, ideal for every day, living and entertaining. This property features amenities such as security, concierge, indoor pool and spa, sauna, secure underground, parking, exercise room, party/game room and ample visitor parking. Experience all inclusive, living as all utilities and amenities are included in the condo fee. (id:57557)
1304 - 1 Jarvis Street
Hamilton, Ontario
Available for August 1, 2025. This unit offers 2 bedrooms and 2 full bathroom, Kitchen Island, stainless steel appliances, and quartz countertops throughout. 623 square feet plus a 47 square feet balcony. The unit come with 1 parking space. Within walking distance to Area Amenities, Restaurants, Bars, Cafes, Museums & Entertainment. (id:57557)
157 Lodge Road
Labelle, Nova Scotia
Fully Serviced, Move-In Ready Property! This exceptional property offers everything you need to enjoy lakeside living today. Fully serviced with electrical, water, and an approved septic system, its ready for immediate use. The 2021 Keystone Retreat, situated on a spacious driveway and pad, is 40' long with four slide-outs, providing ample room for comfort. It also includes a transferable extended warranty for added peace of mind. Inside, the Keystone features a well-designed kitchen with stainless steel appliances, two cozy bedrooms, and a spacious living area. The bathroom is equipped with a large, inviting shower, perfect for relaxing after a day of outdoor adventure. The property includes a 10x10 shed that houses a 100-amp power service and water pressure tank, securely tied down with hurricane ties. Enjoy the benefits of a drilled well and a septic system specifically configured for the trailer. Spanning two PIDs, this property offers a full acre of land, giving you room to breathe and potential for future development. Located in a fast-growing community just minutes from Bridgewater, its the perfect spot for anyone dreaming of building their future home or seeking a peaceful seasonal getaway. Explore the best of lakeside living with 14 public lake access points nearby and just a 2-minute walk to beautiful Annis Lake. The property benefits from an owners association that maintains year-round roads and facilities, ensuring easy access no matter the season. (id:57557)
138 Fourth Avenue
Englehart, Ontario
Charming 3+1 bedroom side-split on a spacious double lot (132x115) surrounded by mature trees! This cozy starter home offers plenty of space inside and out, including two large sheds (12x24 & 12x22) perfect for storing toys, tools, or seasonal gear. Ideally located within walking distance to Georgia Pacific, ESSO, Tim Hortons, and Subway. Inside, you'll find 1.5 baths, convenient main floor laundry, and a sizeable primary bedroom with cheater access to the main bath. The partially finished basement features a large rec room with a cozy fireplace and a fourth bedroom, great for guests or a home office. The former attached garage has been transformed into a functional workshop for the handy person. Dont miss your chance to own this versatile property. (id:57557)
468505 Chamberlain 5 Road
Englehart, Ontario
The perfect property for country living, this 3 bedroom, 2 bathroom home sits on 27 acres of mature trees, complete with walking trails and minutes from Hough Lake. Centrally located on Hwy 573/Chamberlain Road 5 it's only 10 minutes from Englehart and 25 minutes from Kirkland Lake making it great option for commuting. You will feel right at home here when you step into this cozy, farmhouse style, 2 storey home, featuring vaulted ceilings with exposed beams in the living room and throughout the main floor. Attention to detail in the many upgrades throughout this home including the efficiently heated outdoor wood stove into a coil system furnace and propane back up with central air. The hot water also has both options of electric or wood heating. A Generlink back up was also installed for complete peace of mind. Step outside for the country living! The newly built in 2023, 28' x 32' double garage ready for all of your toys and the if you like gardening you will love the greenhouse! (id:57557)
211 - 583 Mornington Avenue
London East, Ontario
All Utilities Included in Rent! Welcome to 211- 583 Mornington Ave, a completely renovated and modern 1 bedroom, 1 bathroom condo, located in northeast London, close to all amenities, Fanshawe College and with easy access to Hwy 401. This unit features updated kitchen, bathroom and flooring, appliances and a large, covered balcony. The primary bedroom is oversized and the spacious, open-concept living room comes with upgraded lighting. Enjoy the convenience of on-site laundry with new washing machine and dryers. Steps to transit, schools, recreation, restaurants and shopping, this is a must-see! Available from July 1st, 2025 (id:57557)
9178 Glover Road
Fort Langley, British Columbia
For More Information About This Listing, More Photos & Appointments, Please Click "View Listing On Realtor Website" Button In The Realtor.Ca Browser Version Or 'Multimedia' Button or brochure On Mobile Device App. (id:57557)
Lot 14 Sass Crescent
Brant, Ontario
Presenting the Lavender model, an epitome of elegance and functionality, spanning a generous 3,214 square feet. This distinguished residence boasts a captivating exterior with stucco-clad pillars at the front entrance, evoking timeless charm. The grandeur is further accentuated by a three-car garage.Upon entering, you're welcomed into a grand foyer adorned with exquisite tile work. This stunning feature sets the tone for the entire home, showcasing attention to detail and a commitment to luxurious living. Inside, you'll discover a thoughtfully designed interior that sets the Lavender model apart as a sophisticated and practical living space.With five bedrooms, including the option to convert the fifth bedroom into a den, this home provides flexibility to suit your needs. Whether you desire a private workspace, a cozy den, or comfortable guest accommodations, this home caters to your lifestyle. Four well-appointed bathrooms ensure that each member of the household enjoys privacy and convenience.The Lavender model's open-concept living area seamlessly combines the dining, kitchen, and living room, creating an expansive and welcoming space that enhances the sense of spaciousness while promoting easy interaction and connectivity among family and guests. A dedicated laundry/mudroom adds to the practicality of daily life, making chores effortless and helping maintain the overall tidiness of the home.Additionally, this model features a separate entrance leading to the lower level, which can be customized to your needs. Whether it's for extended family, rental income, or simply additional living space, this flexible area can accommodate your requirements. The Lavender model, with its grand foyer and meticulous tile work, exemplifies the harmonious balance between style and function, offering a sophisticated living experience tailored to your modern lifestyle. Choose From A Selection Of Premium Lots To Create Your Custom Dream Home, Complete With The Finest Finishes. (id:57557)
Lot 8 Sass Crescent
Brant, Ontario
Presenting the Lavender model, an epitome of elegance and functionality, spanning a generous 3,214 square feet. This distinguished residence boasts a captivating exterior with stucco-clad pillars at the front entrance, evoking timeless charm. The grandeur is further accentuated by a three-car garage.Upon entering, you're welcomed into a grand foyer adorned with exquisite tile work. This stunning feature sets the tone for the entire home, showcasing attention to detail and a commitment to luxurious living. Inside, you'll discover a thoughtfully designed interior that sets the Lavender model apart as a sophisticated and practical living space.With five bedrooms, including the option to convert the fifth bedroom into a den, this home provides flexibility to suit your needs. Whether you desire a private workspace, a cozy den, or comfortable guest accommodations, this home caters to your lifestyle. Four well-appointed bathrooms ensure that each member of the household enjoys privacy and convenience.The Lavender model's open-concept living area seamlessly combines the dining, kitchen, and living room, creating an expansive and welcoming space that enhances the sense of spaciousness while promoting easy interaction and connectivity among family and guests. A dedicated laundry/mudroom adds to the practicality of daily life, making chores effortless and helping maintain the overall tidiness of the home.Additionally, this model features a separate entrance leading to the lower level, which can be customized to your needs. Whether it's for extended family, rental income, or simply additional living space, this flexible area can accommodate your requirements. The Lavender model, with its grand foyer and meticulous tile work, exemplifies the harmonious balance between style and function, offering a sophisticated living experience tailored to your modern lifestyle. Choose From A Selection Of Premium Lots To Create Your Custom Dream Home, Complete With The Finest Finishes. (id:57557)
406 - 190 Manitoba Street
Toronto, Ontario
Welcome to this Stylish, Spacious, and Bright One-Bedroom plus Den Condo located in a quiet and well-maintained boutique Building In the Mimico neighbourhood. Boasting 780 square feet, this suite offers the perfect blend of style, functionality, and urban convenience. The open-concept living and dining area, bathed in natural light, is ideal for both everyday living and entertaining. The well-designed kitchen provides ample counter space, featuring Quartz Kitchen Counters, marble tile backsplash, a full closet pantry, and a 4-seater breakfast counter. The generously sized primary bedroom is a serene retreat, offering dual closets and semi-ensuite access to a 4-piece bathroom featuring a shower and tub combination. The California shutters in both the bedroom and living area add an elegant touch while offering exceptional light control. The versatile den feels more like a second bedroom, featuring classic double-wide French doors and generous space for a home office, a guest room, or both. Enjoy your morning coffee, relax with a good book, or dine alfresco on the private balcony with southeast views of Grand Avenue Park. The BBQ gas hook-up is ideal for outdoor entertaining. All this is complete with a storage locker and a parking space. Situated next to the expanding Grand Avenue Park, a short walk to public transit, including the Mimico Go Station. Proximity to the waterfront trail and easy access to all major highways. Amenities include a security gatehouse, gym, party room with an outdoor patio and BBQ, visitor parking, dog run, and playground. (id:57557)

