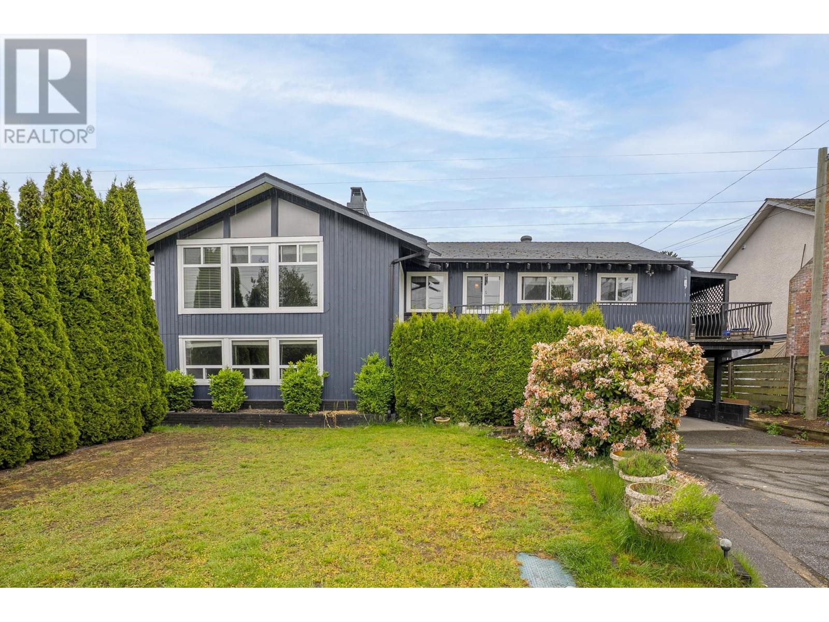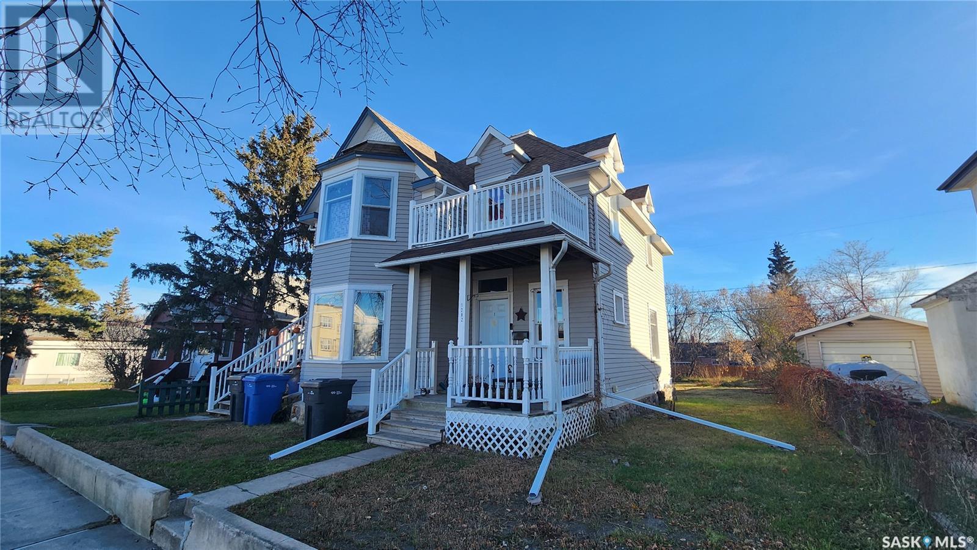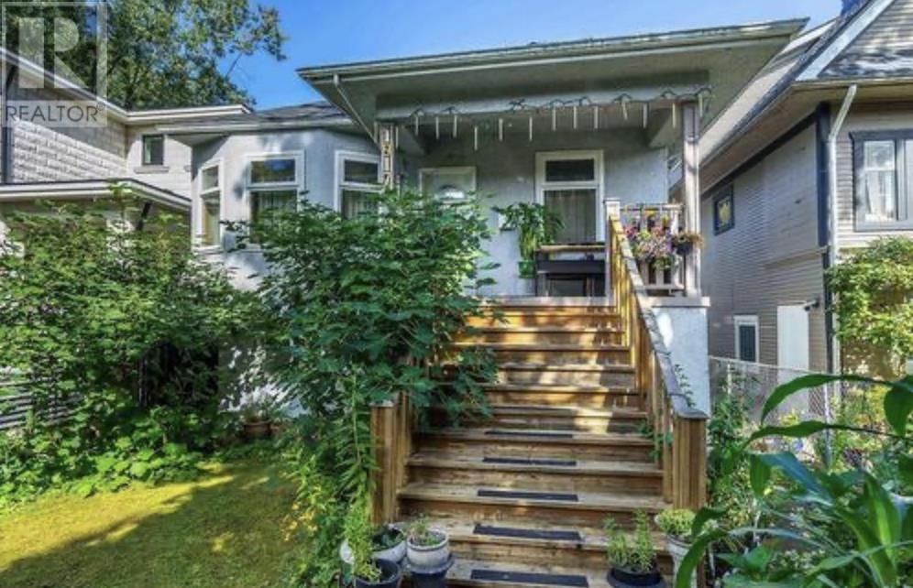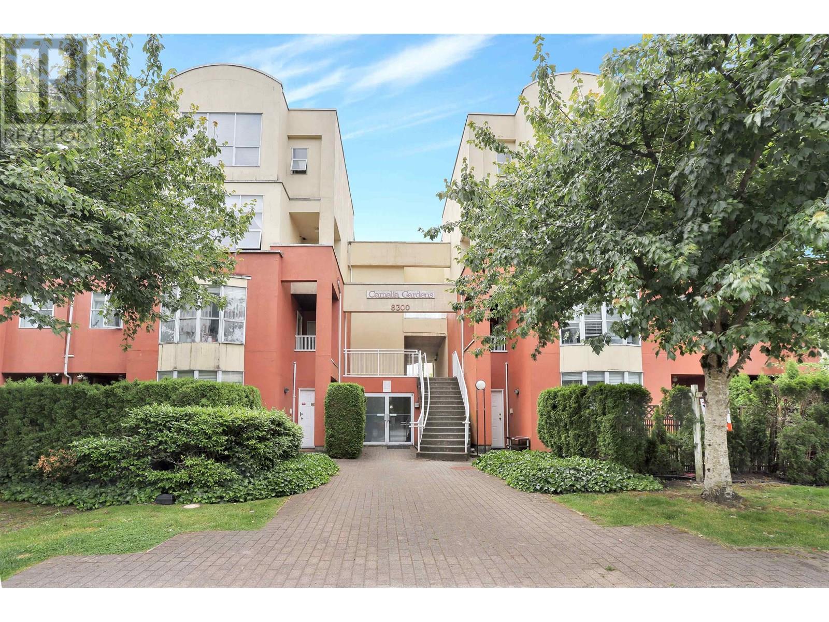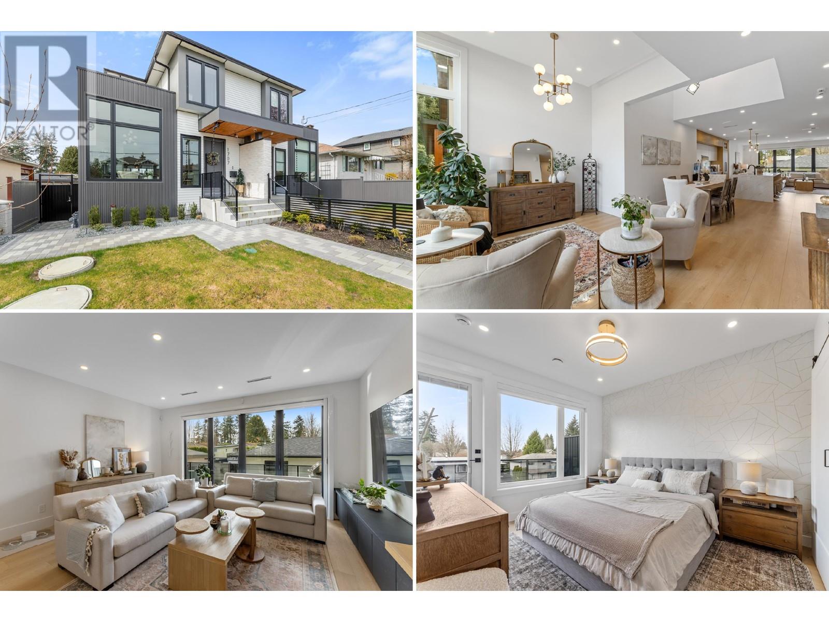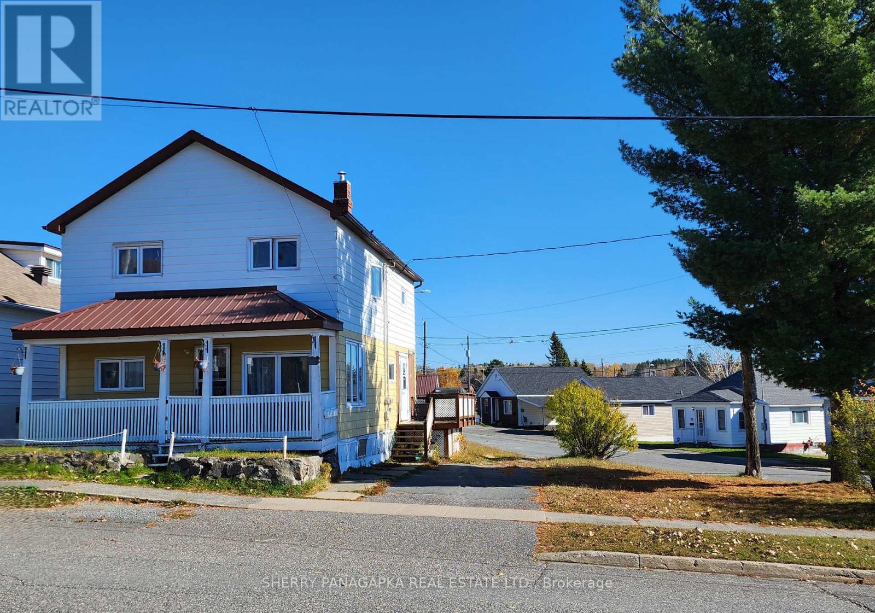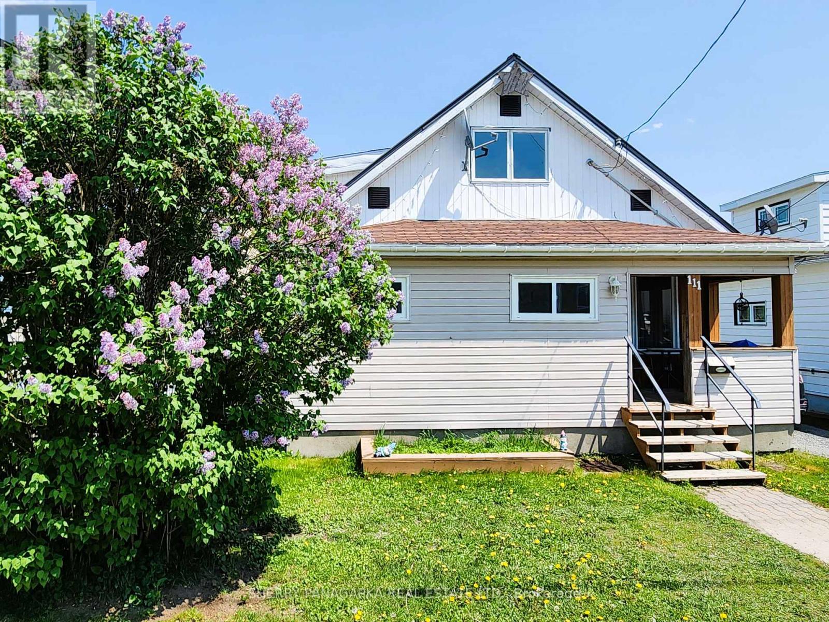1660 53a Street
Tsawwassen, British Columbia
NEW OCP DESIGNATION! RARE OPPORTUNITY TO OWN THIS BEAUTY NEXT TO LAND ASSEMBLY AT ALMOST DOUBLE THE PRICE!MOTIVATED SELLER!2BED MORTGAGE HELPER! DEVELOPERS,BUILDERS,YOUNG FAMILIES WATCH YOUR MONEY GROW. SIT AND WAIT OR BUILD NOW! Situated on a spacious15,000+ sq.ft.lot,this gorgeous partially updated home offers everything you needBoasting 5BEDS/3BATHS includes BONUS 2BED LEGAL SUITE with its own walkout to the East facing yard! The main living space is thoughtfully designed with plenty of natural light throughout plus enjoy cooking gourmet meals in your chef inspired updated kitchen!Step outside into your private yard,surrounded by mature landscaping that creates a peaceful&picturesque outdoor space.Located in a sought-after neighborhood,this home is close to schools,parks,shopping, & more. (id:57557)
1282 103rd Street
North Battleford, Saskatchewan
This is an investors delight! Currently fully tenanted and tenants would like to stay! This is a turn key investment. All units have 1 bedroom and one bathroom. All units are on separate power and pay their own power bills. The water and energy bills are included in the rent. There are laundry facilities in the basement and available for all units. New shingles were done in the past few years along with new flooring throughout a good portion of the property and glazing of a few windows. The north side stairs have been rebuilt for durability. Unit 1 pays $865/month and units 2 & 3 pay $695/month for a total of $2,255/month plus power. Unit 3 has access to the entire 3rd floor, where their bedroom is, and unit 2 has access to the balcony that has been recently rebuilt for durability. If you're looking for a great investment to get some passive income, this may be the place for you! Please note that the photos were taken PRIOR to these tenants moving in. Call today for your private showing! (id:57557)
1917 E 22nd Avenue
Vancouver, British Columbia
As-is, Where-is. Location! Location! Location! Single Family Home in a very desirable neighbourhood. Very close to amenities like schools, parks, recreation, shopping and public transportation. 2 skytrain stations are just 5 to 8 mins drive. Renovate, build your dream home, or hold. Measurements done by Cotala Media Company. Open House: April 19, 2025, Saturday, at 2-4pm. Offers will be presented on APRIL 20, 2025 2PM. (id:57557)
304 8300 General Currie Road
Richmond, British Columbia
Great Value! 2 level townhome in Camelia Garden. This spacio0us townhome has a functional layout, featuring two huge bedrooms upstairs and one oversized den on the main floor with 2.5 bathrooms. The den can easily be converted into third bedroom. Master bedroom, living room and balcony look over to beautifully landscaped garden with tons of natural light. The unit has been well maintained, with laminated flooring, fridge, range and hot water tank having been updated over the past years. This quiet family oriented complex is located in the heart of Richmond, steps to General Currie Elementary schools, parks, Richmond Shopping Centre and transit. Take quick action before it's gone. (id:57557)
1707 Blaine Avenue
Burnaby, British Columbia
Custom built, stylish & modern 1/2 duplex in prime Burnaby neighbourhood! Less than 1 yr old, we have over 2700 sf of thoughtfully designed family home. NO STRATA FEES. Pictures speak a thousand words! Well designed, open concept floor plan with high ceilings on the main floor. Gourmet kitchen with integrated appliances & grand waterfall island. Built-in bar & coffee station. Retractable bi-fold patio doors open into a serene, private backyard & back deck for all your family fun & entertainment. Expansive rich millwork & built-ins throughout the home. AC & HRV system. BASEMENT has a completely separate 3br/2bath legal suite for extended family or rental. Easy access to Lougheed Hwy & 10 min drive to Burnaby Lake, Amazing Brentwood, Costco, Hwy1, schools & parks. (id:57557)
8000 Devito Drive
Trail, British Columbia
Zoned for both High-Density Multiple Family Residences and duplexes, these 2 parcels in Trail, British Columbia, makes this 9-acre park-like land assembly ripe for development. Nestled between the beautiful Monashee and Selkirk Mountains it has both mountain and river views. The parcel is located on Devito Drive with its services, just above the Rose Wood Village Seniors Community and a short walking distance to the Waneta Plaza Mall with its shops, services and restaurants. It’s a gorgeous setting with nearby town amenities. Building to maximize the land potential could provide much needed residences that are community-oriented and have access to many local recreational activities Including hiking, golfing, biking, fishing and skiing. (id:57557)
300 Edgehill Drive Nw
Calgary, Alberta
Investors, flippers or first time home buyers this home has a wide array of potential. Located in the sought after community of Edgemont and backing onto a park playground. This 4 level split home features a main floor with laminate and tile flooring throughout. A large front living room with 12ft sloping vaulted ceilings, dining room, kitchen with plenty of cupboard space and breakfast nook. The upper level features the primary bedroom with 3pc ensuite. Two other good sized bedrooms and full bathroom. The lower level features a fourth bedroom, 3pc bathroom, a large family room with wood burning fireplace and laundry room with a separate side entrance with walk-up. The basement features a kitchenette, flex room and plenty of storage. Large backyard with outdoor patio, back lane and views of a playground. Located just minutes from schools, shopping, restaurants, parks and playgrounds. This is the perfect home if you’re looking to put your own personal touches on a home. Don’t miss out on this opportunity. Make your private showing today. (id:57557)
86 Lebel Avenue
Kirkland Lake, Ontario
ADD THIS FULLY RENTED 1682 Sq Foot DUPLEX to your investment portfolio or live in one unit and rent out the other unit to help subsidize your costs. Each unit has 810 Ft of living space. THE 2 Bedroom MAIN LEVEL UNIT has a spacious kitchen, living room, modern 3 PC Bathroom, laundry hook-up and a welcoming covered front porch. THE 3 bedroom 2ND LEVEL UNIT has nice floor to ceiling height, hardwood in most of the rooms, a kitchen with laundry, 3 PC Bathroom & living room with owned gas space heater & a deck. 2023: $22,200 gross income. Separate Hydro Meters (tenants pay their own hydro). Circular Driveway, 3- 4 parking spaces & a 16 ft x 22 ft detached garage. MPAC Code 332 (Duplex) ADDITIONAL INFO: (H20 / SEWER 2025 COSTS: $497.05 flat quarterly) (Heat: Furnace in the basement heats the main level unit. Free Standing Gas Heater in the upstairs unit heats that unit for 2023: $2,309.47). **EXTRAS** Excluded: Tenant belongings & all appliances on the main level. (id:57557)
123 Woods Street
Kirkland Lake, Ontario
ATTRACTIVE WELL-MAINTAINED BUNGALOW with a large detached garage & backyard. A windowed porch /sunroom welcomes you into this personable 2 Bedroom + 1 Bathroom bungalow with main level living room, kitchen with new dishwasher installed in 2025, a 4 piece bathroom & laundry room. There is hardwood flooring in the living room & 2 bedrooms. Some recent updates include: Metal roof & siding on the house (2022-2023). 200-amp breaker panel, plumbing upgrades (ABS & Copper) The appliances are included . The 22 ft x 13 ft detached garage is the perfect place to store those outdoor toys. There is parking for 3 to 4 vehicles & a large backyard. For those of you with young children, St Jerome Elementary Schools is just a short walk away. This well-maintained bungalow would make an ideal home for those looking to downsize or as a first time home. Why rent when you can own? Additional Info: (2024 MUNICIPAL TAXES: 1619.29) (Water Sewer Taxes 2025: $219.41 Flat quarterly as of July 2025) (HEAT last 12 months: $1,103.00) (HYDRO last 12 months: $978.04) (id:57557)
111 Main Street
Kirkland Lake, Ontario
3 BEDROOM + 1.5 BATHROOM HOME MAINTAINED WITH LOVE: A charming covered porch & mudroom welcomes you into this 1.5 story home. The main level features: a living room with hardwood floors, modern kitchen with adjoining dining area, a 4 pc bathroom & bedroom. The large principal bedroom is located on the second level along with a 2 PC bathroom & third bedroom. Many of the rooms throughout this home have been painted over the past 2 years. A bonus room / breezeway off the kitchen leads out to a generously-sized L-shaped back deck, access to the fenced-in backyard with a garage & shed. There is a steel roof on the main house + shingles on the front and back porches. Parking for 3 vehicles. Main Street leads to Archer's Drive = fast access to the highway. Have a look at the online virtual tour. (WATER SEWER: $238.81 Flat Quarterly as of July 1, 2025) ( 2024 HEAT: $1,496.11) (2024 HYDRO: $973.12) (id:57557)
Upper - 48 White Sands Court
Kitchener, Ontario
Welcome to the upper level of this beautifully renovated 2-storey home (basement excluded), situated on a spacious pie-shaped lot of 4,563.89 sq. ft. with over 1,500 sq. ft. of living space above grade. Enjoy privacy with no rear neighbours and direct access to walking trails and parks, while staying close to schools, shopping, public transit, highways, and amenities. This home features 3 bedrooms and 2.5 bathrooms, including a primary bedroom with an ensuite. The main floor offers a separate living room, dining room, and family room, along with a stylish kitchen showcasing quartz countertops, new stainless steel appliances, and a designer backsplash. Walk out from the dining area to a wooden deck overlooking a pet-friendly trail, perfect for entertaining. Upgrades include a new bathroom, hardwood, vinyl and laminate flooring, pot lights, pendant lighting, fresh paint, and a fenced front yard. Tenants are responsible for 70% of utilities. (id:57557)
501 - 35 Ormskirk Avenue
Toronto, Ontario
Fall head over heels in this one-of-a-kind professionally designed two-storey corner suite the moment you arrive. Rarely offered in High Park-Swansea, this three-bedroom, one-bath, two-storey condo showcases panoramic views of the Humber River and Lake Ontario from every room. Expansive floor-to-ceiling windows fill the open-concept layout with natural light and offer serene treetop views.The open living and dining areas create a backdrop for gatherings. The chef-inspired kitchen boasts white quartz countertops, a blush-pink tile backsplash, stainless steel appliances and three terracotta pendants above the island. A custom eat-in nook framed by water views sets the scene for morning coffee. Upgraded hardwood floors and designer lighting complete the aesthetic. Sliding glass doors open to an oversized private terrace with treetop and water views, creating the perfect oasis. Enjoy barbecues, alfresco dinner gatherings and beautiful sunrises and sunsets. This secluded terrace truly completes the condo experience. Discover three generous bedrooms bathed in natural light and framed by lush treetop scenery. The spa-like bathroom makes a bold statement with lush botanical wallpaper, a deep soaker tub, a sleek black shower head and matching fixtures. Additional conveniences include one exclusive underground parking spot, a private storage locker and all-inclusive maintenance fees covering cable television and high-speed internet. The building amenities include pool, gym, sauna, tennis court, security guard, private dog park, visitor parking, bicycle storage and tennis courts. Ideally located steps from High Park, Lake Shore Waterfront Trails, Grenadier Pond, local cafés, cheese boutique, and easy access to The Queensway, Lake Shore, Bloor Street West, and TTC. This designer suite offers the ultimate blend of modern style, comfort and city convenience. Unpack, move in and start living the elevated lifestyle you've been dreaming of, welcome home! (id:57557)

