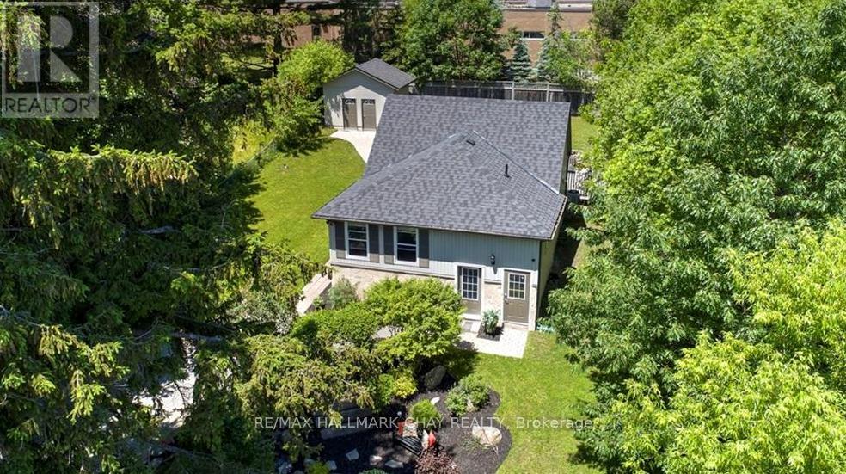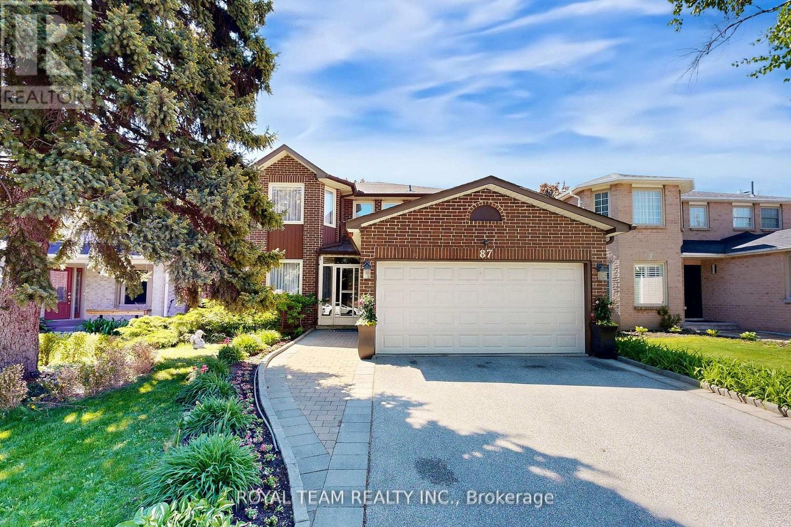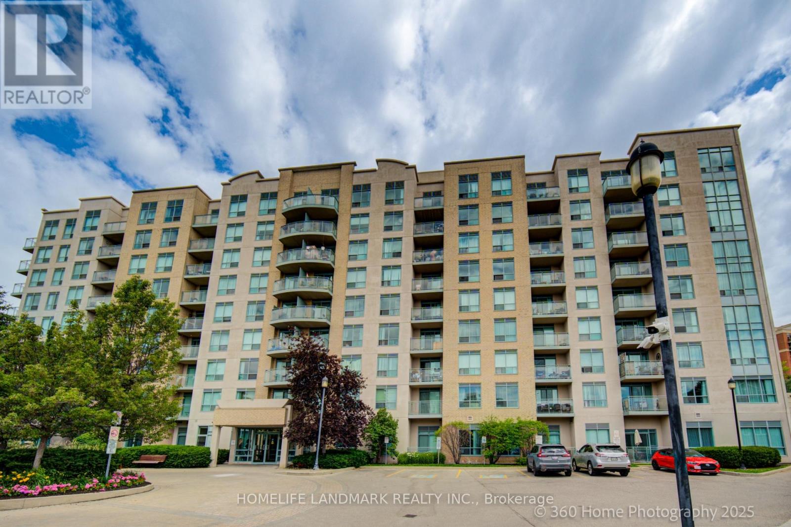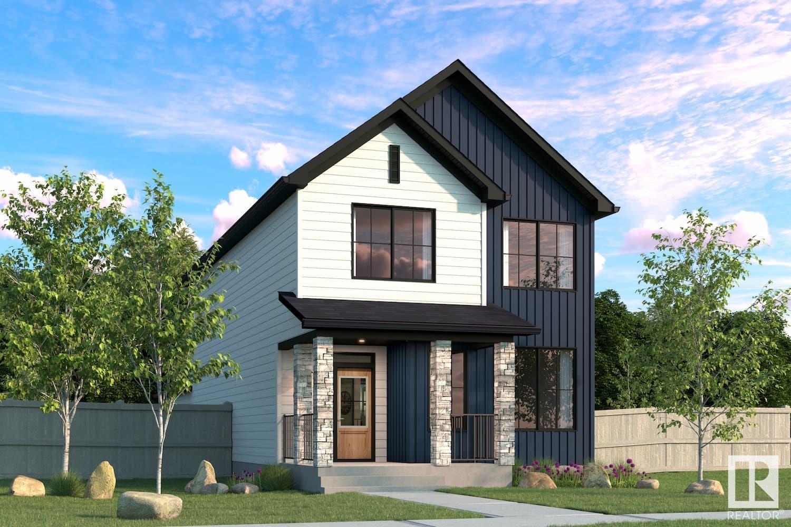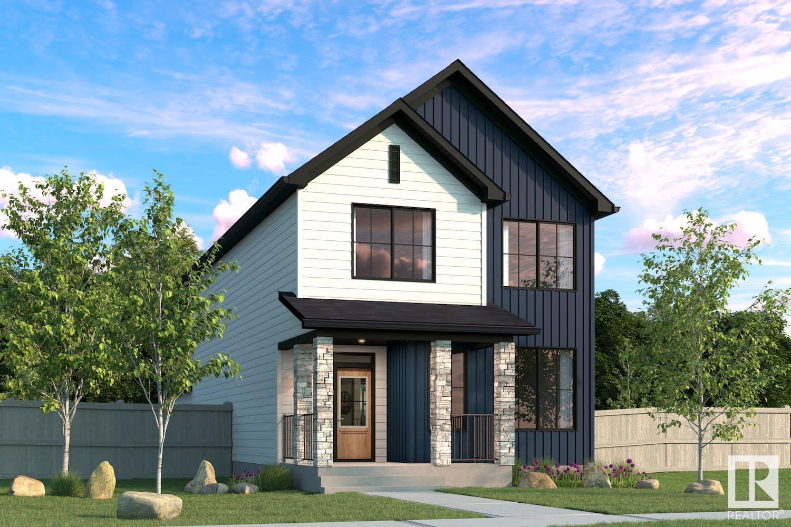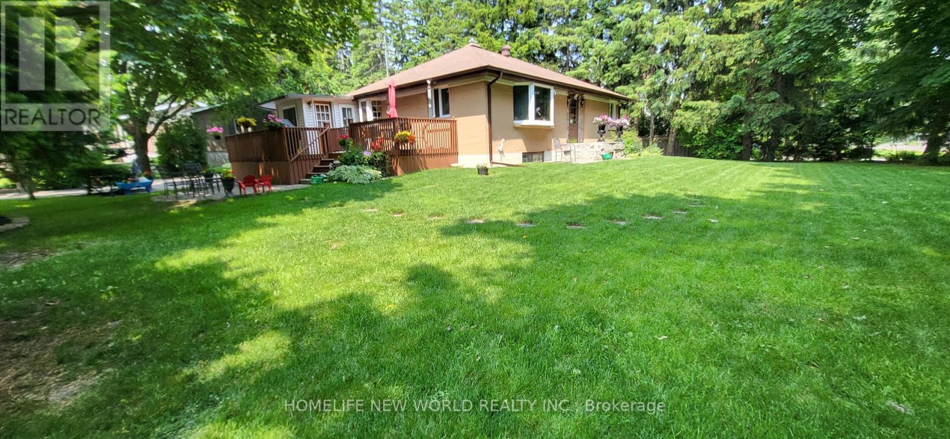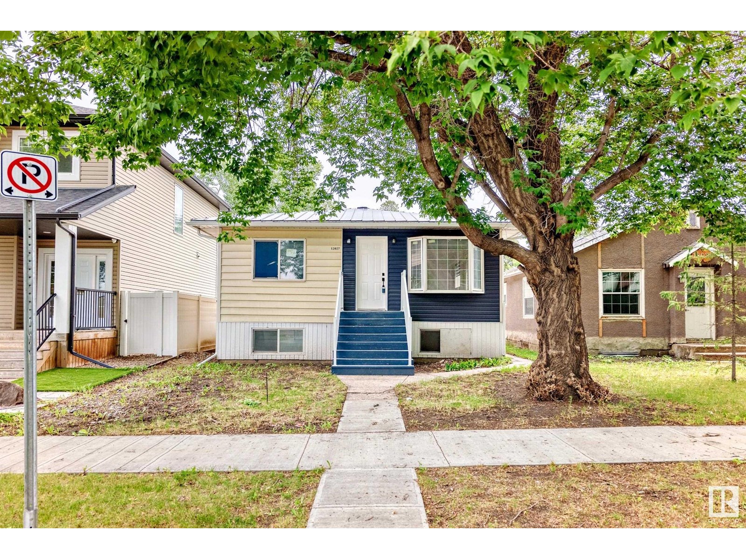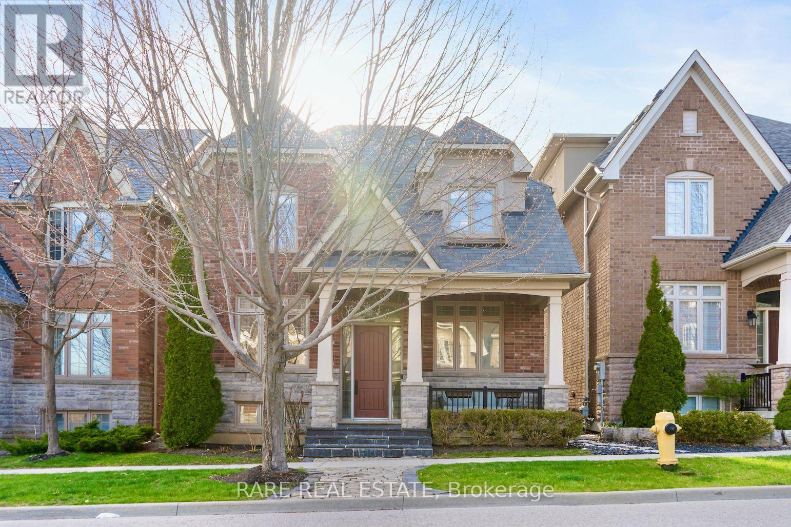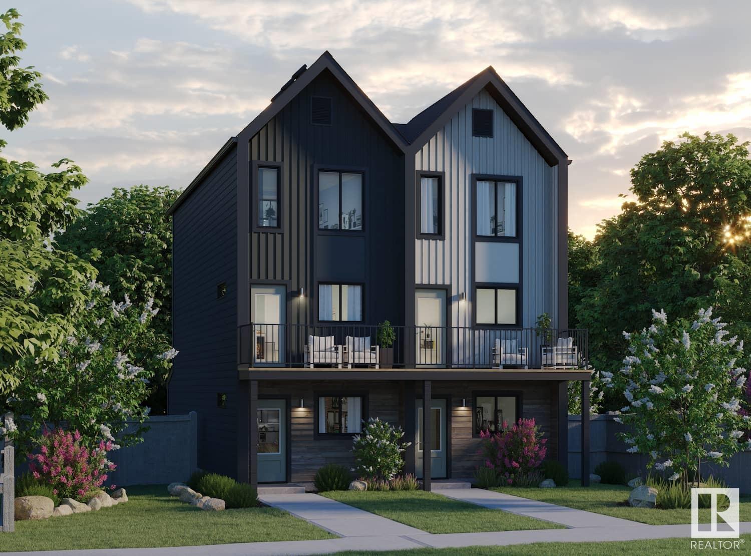Lot 21 Maki Lake Rd
Gorham, Ontario
Lake front property on a small lake, 25 minutes from Wardrope Ave (id:57557)
1816 Broadway Ave
Thunder Bay, Ontario
Discover this cozy and affordable two-bedroom home nestled in a peaceful semi-rural location. Featuring a bright and welcoming living room, eat-in kitchen and four-piece bathroom. Unfinished basement is ideal for storage or future development. Enjoy your morning coffee or evening sunsets on the deck overlooking the backyard - perfect for gardening, relaxing or entertaining. Older detached garage and generous deep lot with room to grow. Whether you are a first-time home buyer or investor or looking to downsize, this property is brimming with opportunity. Visit www.century21superior.com for more info and pics. (id:57557)
1, 2, 3 - 32 Grove Street W
Barrie, Ontario
Legal Triplex with two vacant units in Barrie! Investors! Add to your real estate portfolio! New to the real estate market? Start with this property - live in one unit, rent out the others to off-set your costs! Located in an ideal Barrie location close to all key amenities - shopping, services, restaurants, recreation, entertainment, transportation. Onsite parking. Key commuter routes - public transit, GO Train, easy highway access. This triplex investment property is situated on a large lot and offers three separate rental units | 1 bedroom, kitchen/living, bath, stacked laundry | 3 bedroom, kitchen, living room, bath, stacked laundry | 1 bedroom, kitchen, living room, bath, stacked laundry. Rents are inclusive. See statement, attached. Newer roof, siding. **EXTRAS** Detached triplex on a large lot close to all key amenities. Each of three units includes Fridge, Stove and Washer, Dryer (stackable). Three units are currently tenanted. Rents are inclusive. Newer Roof, Siding. (id:57557)
87 Mccallum Drive
Richmond Hill, Ontario
Welcome to this beautifully renovated from top to bottom 4-bedroom 3 bathroom home located in the highly sought-after North Richvale community. Step inside to find a gorgeous modern kitchen complete with high-end stainless steel appliances, sleek cabinetry, quartz backsplash and countertops, a large center island and spacious breakfast area perfect for both everyday living and entertaining. The main & second floor showcases exquisite hardwood flooring throughout, adding warmth and sophistication to every room. A dedicated home office with French doors on the main level offers a quiet, functional space ideal for remote work or study. Upstairs, you'll find four spacious bedrooms including a luxurious primary suite with a spa-inspired 6 pc bathroom and large walk-in closet, another bedroom with custom closet system and semi-ensuite 4 pc bathroom with gorgeous marble & glass mosaic curved feature wall! Family room features cozy gas fireplace and unique custom tv unit. Step outside to a spacious backyard with a large deck & transparent roof, ideal for outdoor dining and entertaining in any weather. New roof and new front door were installed less then 3 years ago. Situated in a prime location close to top-rated schools, parks, shopping, transit, and all the amenities Richmond Hill has to offer. A true turnkey gem! (id:57557)
197 Chaparral Circle Se
Calgary, Alberta
***Open House Saturday June 28th 2-4pm***Welcome to this meticulously cared-for home in the heart of Lake Chaparral, one of Calgary's most beloved lake communities, offering exclusive access to a 32-acre private lake, 21-acre park, pathways, and year-round activities for the whole family.This 3-bedroom, 3.5-bathroom home impresses from the moment you arrive with its beautifully landscaped front yard and welcoming curb appeal. Inside, you'll find a blend of hardwood flooring, cozy carpet, and updated vinyl plank in key areas. The triple-pane windows and Hunter Douglas window coverings provide both energy efficiency and style throughout. Inside, the main level features a bright living room with large windows, offering lovely views of the yard and flowing seamlessly into the open-concept kitchen and dining area. The kitchen boasts a two-tone design, central island, and a massive walk-through pantry that houses the laundry area and connects to a 2-piece powder room— a layout designed for optimal function and flow.Upstairs, you'll find a large family room with vaulted ceilings, a step-down layout, and a cozy gas fireplace with mantle—a perfect family hangout. The upper level also includes three bedrooms: two with carpet and one with vinyl plank flooring. The primary suite is a true retreat, featuring a walk-in closet, spacious 4-piece ensuite, and jetted tub. An additional 4-piece bathroom with updated vinyl plank flooring serves the other bedrooms.Step outside to the private backyard oasis, complete with a Duradeck patio, privacy screens, mature trees, and a gas line for your BBQ—perfect for relaxing or entertaining.The fully finished basement offers a large recreation room, an additional 4-piece bathroom, and plenty of space for hobbies, fitness, or play. Mechanical updates include a high-efficiency furnace, energy efficient heat pump, humidifier, and the complete removal of all Poly-B plumbing—a major value-add for peace of mind. This home is located just moment s from schools, shopping, major roadways, and the incredible amenities of Lake Chaparral—a true four-season community. Come experience the lifestyle you've been waiting for! (id:57557)
747 Kenny Gordon Avenue W
Ottawa, Ontario
The home is under construction and interior photos of a similar model are provided and noted as such. The exterior photos are of the subject property . This is a lovely, open concept floor plan with carefully chosen Designer selected finishes and comes complete 3 Kitchen Apppliances and a full Tarion Warranty and Pre-Delivery inspection. Garage offers extra handy storage space (10' x 8' ) near the inside entry to the convenient mudroom. The Kitchen has upgraded cabinetry, quartz countertops, walk-in pantry, pot lights, and a large island with bar-style seating. 12' vaulted ceilings and a gas fireplace invite you into the cozy main floor family or great room. The main floor "flex" room also offers options to serve as a home office or other function to meet your family's needs. Upstairs, the Primary Br overlooking the rear yard has separate his and hers walk in closets, spacious ensuite featuring a large glass shower enclosure with a built in bench plus dual sinks. In addition to the spacious, open loft, there are 3 secondary bedrooms plus a separate laundry room. The builder also has developed the basement stairs to the lower level which has a 3 pce rough in for a future bath. Current taxes are noted as zero as the property is subject to reassessment. Offers are to be communicated during regular business offers, if possible with a minimum 24 hour irrevocable. HST is applicable and included in the purchase price. **EXTRAS** Ugrades include 12' vaulted ceiling in Great Room , kitchen cabinetry with quartz countertops, pot lights, upgraded hardwood flooring on the main floor as well as developed basement stairs to the lower level offering 3 pce. rough in (id:57557)
609 23 Street
Didsbury, Alberta
Welcome to this incredible opportunity in the heart of Didsbury, AB — a rare residential acreage located within town limits! This spacious property features an older, character-filled home offering endless potential for renovation or customization. The main floor boasts 3 bedrooms, a functional kitchen and living space, and convenient upstairs laundry. Downstairs, you’ll find an illegal basement suite with 2 additional bedrooms, a separate kitchen area, and its own laundry — perfect for extended family, guests, or mortgage helper.In addition to the home, the property includes several outstanding features: a massive 22’ x 14’ workshop area (formerly a greenhouse), a 40’ x 23’ greenhouse frame ready for completion, and a full 78-foot concrete tunnel beneath the shop — previously used for ballistic testing and now ideal for a storm shelter, storage, or a creative project.With everything in good working order, this home is move-in ready but would shine with a few updates. Adding even more value, the property has already been approved for subdivision, creating a fantastic investment or redevelopment opportunity.Acreages like this — offering space, privacy, and future potential — are almost unheard of within town boundaries. Don’t miss your chance to own this truly one-of-a-kind property! (id:57557)
335 Marble Place
Newmarket, Ontario
Welcome to 335 Marble Place in Newmarket's Sought - After Woodland Hill Community! This bright and spacious 2-storey semi-detached home offers approx. 1,648 sq. ft. above grade with 3 bedrooms, 2.5 bathrooms, and a walkout basement with separate entrance perfect for extended family or future income potential. Interior upgrades completed in 2025 include 6.5" engineered hardwood floors, smooth ceilings, 5" baseboards, modern lighting, and fresh paint throughout main and second levels. Refinished staircase with color-matched treads and stylish new rods, creating a cohesive and contemporary look. The kitchen features soft-close hardwood cabinetry, quartz counters, upgraded sink, faucet, and backsplash (2018), plus dishwasher rough-in. The primary bedroom boasts a walk-in closet and large 4-piece ensuite. Recent mechanical updates: Goodman A/C (2018), GE washer (2022) & Lennox furnace (2023). Exterior improvements: Roof (2017), side walkways/steps (2019), deck posts & rear fence (2025). Fully fenced east-facing yard with attached garage. Close to Upper Canada Mall, Yonge St., GO Transit, Costco, parks, trails, and top-rated schools including Phoebe Gilman P.S. & Poplar Bank P.S. (French Immersion). Quick access to Hwy 404 & 400. Move-in ready and perfectly located - don't miss this opportunity! (id:57557)
817 - 51 Baffin Court
Richmond Hill, Ontario
Welcome to Unit 817 at 51 Baffin Court, a bright and stylish 1-bedroom + den condo located in the highly desirable Langstaff community of Richmond Hill. This top-floor unit offers a functional open-concept layout with large windows that flood the space with natural light and provide clear, unobstructed views. The modern kitchen features stainless steel appliances and a breakfast bar perfect for casual dining or entertaining. The versatile den is ideal for a home office or overnight guests, while the spacious bedroom includes a generous closet for ample storage. Enjoy the convenience of an in-suite laundry and storage room, complete with a new washer and dryer installed in November 2023. This unit also comes with TWO parking spots and a locker, offering added comfort and convenience. Residents have access to excellent building amenities, including a fitness centre, party room, and plenty of visitor parking. Ideally located just minutes from Highway 7, Highway 407, Langstaff GO Station, High Tech Road, parks, restaurants, and Hillcrest Mall, this location offers unbeatable convenience and connectivity. (id:57557)
Th 108 - 3 Rosewater Street
Richmond Hill, Ontario
Gorgeous Condo Town-House in Richmond Hills Prestigious Neighborhood. Modern finishes, open - concept layout, and move- In ready. Don't miss this gem! With Tons of Natural Lights, Pet friendly, This Bright and Spacious Unit Features 3 Bedrooms Plus Den And 3 full Baths. Parking And Locker Included with Easy Access. Located Close To Schools, Parks, Langstaff GO Station, Public Transit, Highway 407/404, Grocery Stores, Mall, Restaurants, And Many More Amenities. (id:57557)
1957 209a St Nw
Edmonton, Alberta
Welcome to the “Columbia” built by the award winning Pacesetter homes and is located on a quiet street in the heart of Stillwater. This unique property in the Uplands offers nearly 2155 sq ft of living space. The main floor features a large front entrance which has a large flex room next to it which can be used a bedroom/ office if needed it also has a full bathroom on this level, as well as an open kitchen with quartz counters, and a large walkthrough pantry that is leads through to the mudroom and garage. Large windows allow natural light to pour in throughout the house. Upstairs you’ll find 3 large bedrooms and a good sized bonus room. This is the perfect place to call home and the best part is this home is close to all amenities. This home has a side separate entrance perfect for a future legal suite or nanny suite. *** Home is under construction and almost complete the photos being used are from the same home recently built colors may vary, To be complete by February 2026 *** (id:57557)
8508 183 Av Nw
Edmonton, Alberta
Welcome to the Sampson built by the award-winning builder Pacesetter homes and is located in the heart of College Woods at Lakeview and just steps to the neighborhood park and schools. As you enter the home you are greeted by luxury vinyl plank flooring throughout the great room, kitchen, and the breakfast nook. Your large kitchen features tile back splash, an island a flush eating bar, quartz counter tops and an undermount sink. Just off of the kitchen and tucked away by the front entry is a 2 piece powder room. Upstairs is the master's retreat with a large walk in closet and a 4-piece en-suite. The second level also include 2 additional bedrooms with a conveniently placed main 4-piece bathroom and a good sized bonus room. Close to all amenities and easy access to the Henday. ***Home is under construction the photos shown are of the show home colors and finishings will vary, this home will be complete by the end of December *** (id:57557)
17510 5a St Ne
Edmonton, Alberta
Welcome to the all new Nolan built by the award-winning builder Pacesetter homes and is located in the heart of North East Edmonton's newest communities of Marquis. Marquis is located just steps from the river valley . The Nolan model is 1955 square feet and has a stunning floorplan with plenty of open space. Three bedrooms and two-and-a-half bathrooms are laid out to maximize functionality, making way for a spacious bonus room area, upstairs laundry, and an open to above staircase. The kitchen has an L-shaped design that includes a large island which is next to a sizeable nook and great room with a main floor Den /flex room. Close to all amenities and easy access to the Anthony Henday and Manning Drive. This home also ha a side separate entrance and two large windows perfect for a future income suite. This home also comes with a rear double attached garage with back alley acces *** Home is under construction and will be complete by December of this year**** (id:57557)
17506 5a St Ne
Edmonton, Alberta
Welcome to the all new Nolan built by the award-winning builder Pacesetter homes and is located in the heart of North East Edmonton's newest communities of Marquis. Marquis is located just steps from the river valley . The Nolan model is 1955 square feet and has a stunning floorplan with plenty of open space. Three bedrooms and two-and-a-half bathrooms are laid out to maximize functionality, making way for a spacious bonus room area, upstairs laundry, and an open to above staircase. The kitchen has an L-shaped design that includes a large island which is next to a sizeable nook and great room with a main floor Den /flex room. Close to all amenities and easy access to the Anthony Henday and Manning Drive. This home also ha a side separate entrance and two large windows perfect for a future income suite. This home also comes with a rear double attached garage with back alley acces *** Home is under construction and will be complete by December of this year**** (id:57557)
12 Riverview Road S
Markham, Ontario
A rare chance to build your dream castle on a huge flat lot with mature trees providing shade and tranquility. Just steps from milne park conservation area and pathway system, surrounded by magnificent homes. A quiet area this charming rustic house currently on the lot can be lived in or rented. Dont miss the rare opportunity! , high eff furnace (2020) central vac, shelving in utility/furnace room garage attached to house by enclosed porch. close to all amenities, hospital library hockey rink shopping Roy Crosby school yet still a quiet peaceful family friendly neighborhood. (id:57557)
12027 69 St Nw
Edmonton, Alberta
**Fully renovated Investment Home in Montrose, Edmonton!** Discover the perfect blend of comfort and investment potential with this beautifully renovated raised bungalow nestled on a tranquil no-exit street in the heart of Edmonton. This charming property is just steps away from parks, providing an ideal setting for families and outdoor enthusiasts alike. Step inside to find a thoughtfully designed layout featuring 2 beds + 2 beds & 2 full baths, making it a versatile home that suits both living and investing goals. With not one, but two fully equipped kitchens & separate entrance this home offers flexibility, perfect for multigenerational living. Recent modern renovations elevate the home's appeal, while brand new electrical and plumbing installations ensure peace of mind for years to come. Outside, you'll find a refreshed exterior accented by a newly installed garage door, enhancing curb appeal while ensuring you have convenient parking options. Large lot and double detached garage complete this home. (id:57557)
96 Nerine Cr
St. Albert, Alberta
Welcome to the “Columbia” built by the award winning Pacesetter homes and is located on a quiet street in the heart of Nouveau. This unique property offers nearly 2200 sq ft of living space. The main floor features a large front entrance which has a large flex room next to it which can be used a bedroom/ office or even a second living room if needed, as well as an open kitchen with quartz counters, and a large corner pantry that is open to the large great room. Large windows allow natural light to pour in throughout the house. Upstairs you’ll find 3 bedrooms and a good sized bonus room. This is the perfect place to call home. The best part about this home is it pond backing. *** Home is under construction and the photos used are from the same style home recently built, colors may vary To be complete by the end of December. *** (id:57557)
1160 South Creek Wd
Stony Plain, Alberta
Welcome to the “Belgravia” built by the award-winning builder Pacesetter Homes. This is the perfect place and is perfect for a young couple of a young family. Beautiful parks and green space through out the area of South Creek and has easy access to the walking trails. This 2 storey single family attached half duplex offers over 1600 +sqft, Vinyl plank flooring laid through the open concept main floor. The chef inspired kitchen has a lot of counter space and a full height tile back splash. Next to the kitchen is a very cozy dining area with tons of natural light, it looks onto the large living room. Carpet throughout the second floor. This floor has a large primary bedroom, a walk-in closet, and a 3 piece ensuite. There is also two very spacious bedrooms and another 4 piece bathroom. Lastly, you will love the double attached garage. *** Photos used are from a previously built home and this home will be complete by November / December of this year*** (id:57557)
1162 South Creek Wd
Stony Plain, Alberta
Welcome to the “Belgravia” built by the award-winning builder Pacesetter Homes. This is the perfect place and is perfect for a young couple of a young family. Beautiful parks and green space through out the area of South Creek and has easy access to the walking trails. This 2 storey single family attached half duplex offers over 1600 +sqft, Vinyl plank flooring laid through the open concept main floor. The chef inspired kitchen has a lot of counter space and a full height tile back splash. Next to the kitchen is a very cozy dining area with tons of natural light, it looks onto the large living room. Carpet throughout the second floor. This floor has a large primary bedroom, a walk-in closet, and a 3 piece ensuite. There is also two very spacious bedrooms and another 4 piece bathroom. Lastly, you will love the double attached garage. *** Photos used are from a previously built home and this home will be complete by November / December of this year*** (id:57557)
56 Dungannon Drive
Markham, Ontario
Your search is done at 56 Dungannon Drive! Discover the charm of this highly sought-after neighbourhood, Angus Glen West Village. This picture perfect 4 bedroom detached house features over 3000 square feet of impeccably maintained living space. The designer kitchen is a chef's dream with plenty of counter space, expansive centre island, built-in desk, Jenn-Air appliances, and a cozy breakfast nook. All bedrooms are generously sized with large windows and ample closet space. You'll love the professionally finished basement with an extra bedroom, large media/recreation space, wet bar, and a climate-controlled wine cellar. The backyard is a low-maintenance private oasis with an extra large deck and professional landscaping. The school catchment is one of the best school districts in all of Ontario with two schools in top 15: St. Augustine and Pierre Elliott Trudeau. A few minutes away from Highway 404, Angus Glen Golf Club, Angus Glen Community Centre, Unionville Main Street, shops, restaurants, grocery stores, and much more. So whether you are a family looking for the best schools, a golf enthusiast, or anybody that values strong community and convenient highway access, this is the perfect home for you! (id:57557)
2554 Cameron Ravine Landing Nw
Edmonton, Alberta
Welcome to your dream home in the prestigious community of Cameron Heights—a residence where luxury meets lifestyle on a stunning corner lot with tranquil pond views and easy access to walking trails. With approximately 5,000 sq ft finished living space, this custom-built home offers a rare combination of elegant design and family-friendly functionality. Smart Home system (approx.value $100000) - see private remarks. Inside, you'll find an open-concept layout filled with natural light, 10' ceilings, and hardwood/tile flooring throughout the main level. The chef’s kitchen impresses with double islands, two dishwashers, s/s appliances, and a walk-through pantry with wine fridge. Upstairs, the spacious primary suite offers a newly renovated spa-style ensuite with a dual shower, stand-alone tub, and double vanity. A bonus room and large bedrooms provide flexibility and space. The fully finished basement includes four additional bedrooms, a full bathroom, and plenty of room for recreation and entertaining. (id:57557)
5113 River's Edge Wy Nw
Edmonton, Alberta
Welcome to this brand new half duplex the “Reimer” Built by the award winning builder Pacesetter homes and is located in one of Edmonton's newest west end communities of River's Edge. With over 1,233 square Feet, this opportunity is perfect for a young family or young couple. Your main floor as you enter has a flex room/ Bedroom that is next to the entrance from the garage with a 3 piece bath. The second level has a beautiful kitchen with upgraded cabinets, upgraded counter tops and a tile back splash with upgraded luxury Vinyl plank flooring throughout the great room. The upper level has 3 bedrooms and 2 bathrooms. This home also comes completed with a single over sized attached garage. *** Photo used is of an artist rendering , home is under construction and will be complete by end of November*** (id:57557)
1141 Foxcreek Road
London North, Ontario
Beautiful 2099 sq ft 2 Storey with double car garage. Bright and sunny 3 bedroom, 2.5 bath home. Spacious, open concept main floor featuring 9ft ceilings and hardwood throughout. Large eat-in kitchen with pantry, peninsula, ample cabinet and counter space that flows into the living and dining room. A perfect space for everyday living and entertaining! Large picture window in the living room looks out on to the yard and provides an abundance of natural light. Cozy gas fireplace completes the space. Sliding doors off the eating area lead to the concrete patio, pergola and fully fenced yard with mature trees that provide full privacy. Retreat to the large primary bedroom with walk in closet and luxury ensuite. Two additional, good size bedrooms with large closets, full bath and 2nd floor laundry for added convenience. The unfinished basement provides opportunity for future development. Large windows, cold storage and no awkward beams! Family friendly neighbourhood close to schools, shopping, restaurants, parks, trails and many other amenities. Grass recently seeded. (id:57557)
4308 52b Avenue Ne
Chetwynd, British Columbia
CONTINGENT- MOBILE HOME -DETACHED GARAGE- This home is located on a corner lot , 2 Bedroom, 2 bath large laundry room, and spacious living room. There is also a large porch and covered deck. The yard is partially fenced . Nice location, close to amenities . (id:57557)



