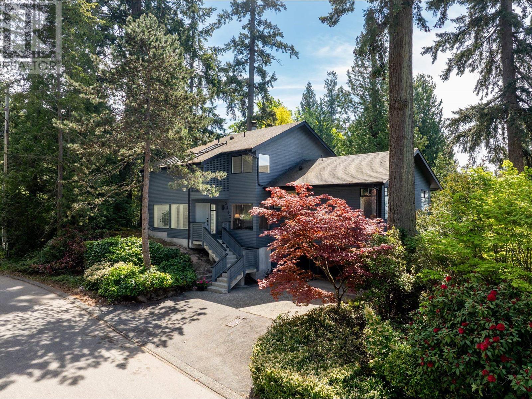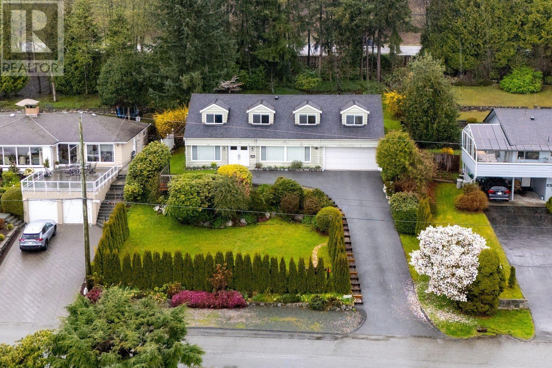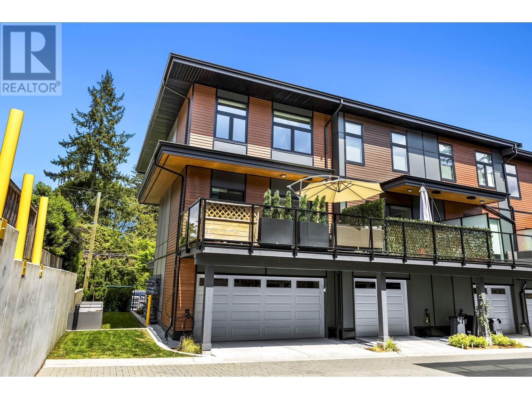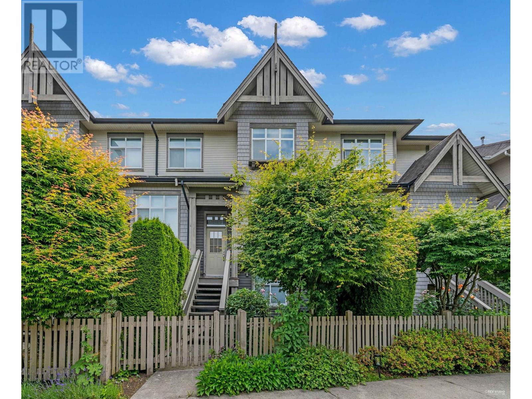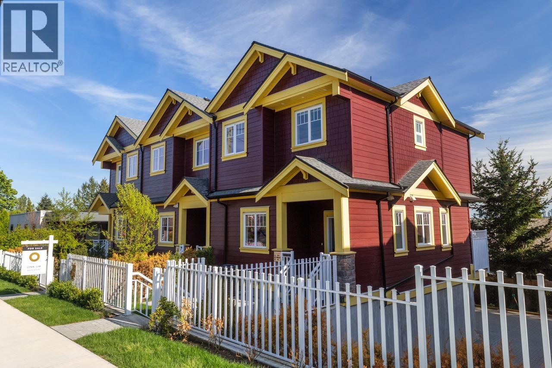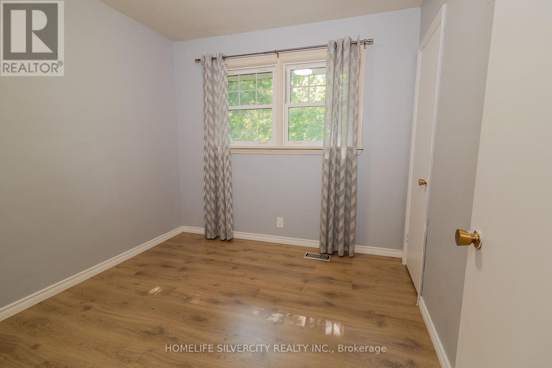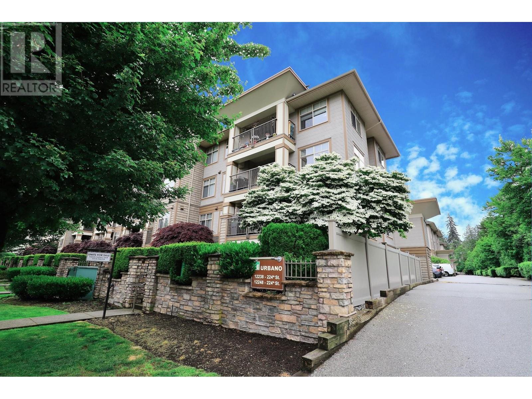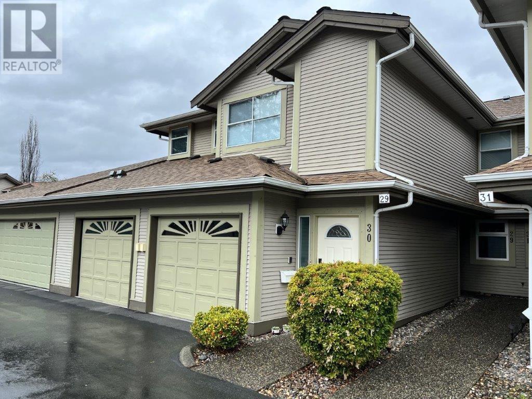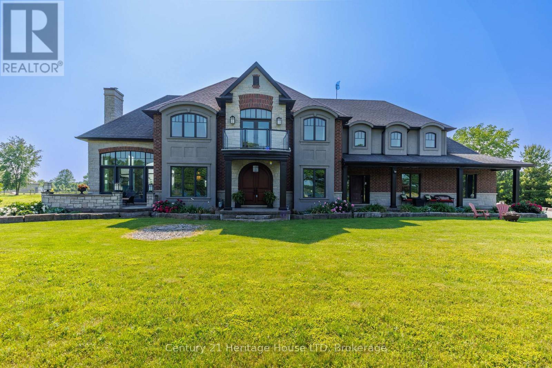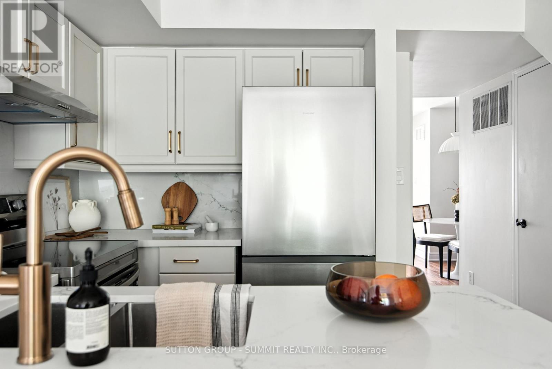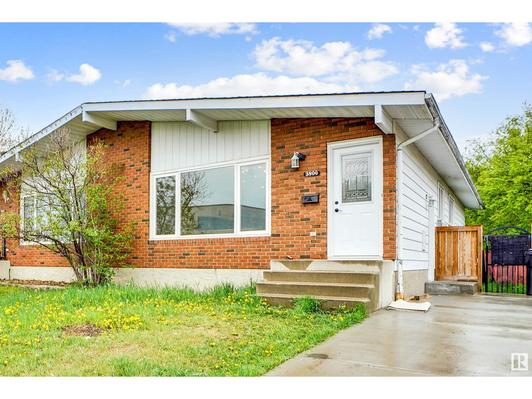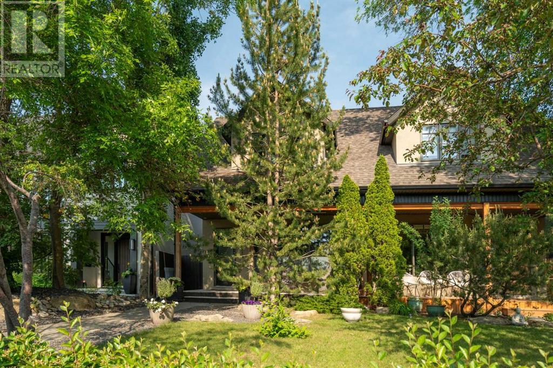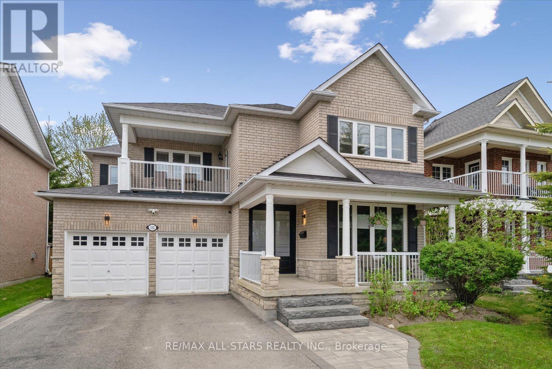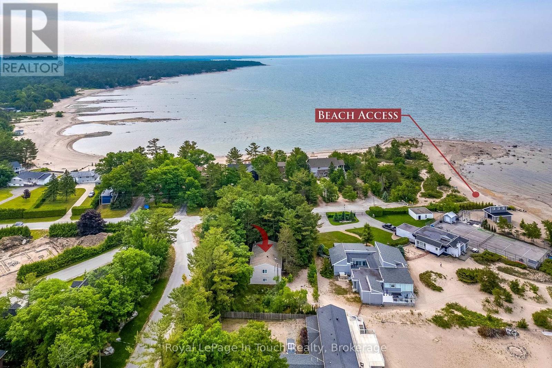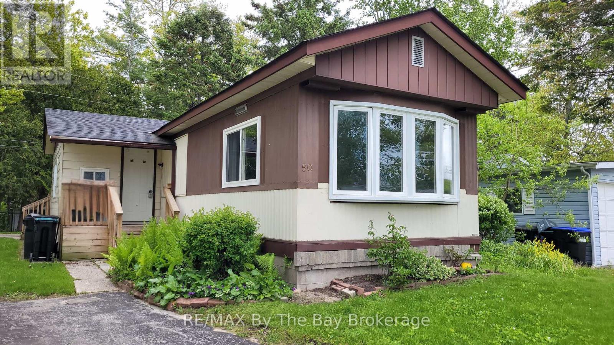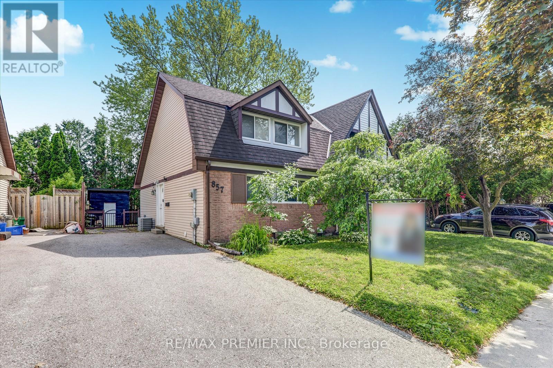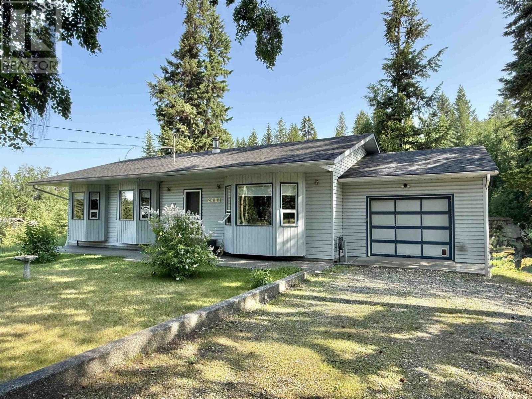5502 Parthenon Place
West Vancouver, British Columbia
Soft sea breezes and spectacular sunsets. Gorgeous southwest ocean & island views. Watch the eagles soar.This peaceful cul-de-sac shares the use of private Parthenon Park for recreation, kayak storage,BBQs & breathtaking hikes up rock steps to the Athena monument overlooking the sheltered sandy beach and ocean. Homes rarely come up for sale on this street. West Coast Modern vibe, updated in recent years and freshly painted interior & exterior.Architectural features, vaulted ceilings, open spaces,expansive skylights.Hot water heating throughout.Spacious main floor plan is practical for a growing family & elegant entertaining encircling a generous 600 sqft deck overlooking boundless views.Main floor offers a private office & guest bedroom.Primary bedroom is a private sanctuary with 6 piece ensuite offering views from a soak in the tub or from your private balcony.Minutes to Eagle Harbour Montessori,Caulfeild Village shopping,Lighthouse Park,Eagle Harbour Marina & Beach,Gleneagles Golf Course & Community Centre. (id:57557)
1805 Rosebery Avenue
West Vancouver, British Columbia
This Classic residence in the esteemed Queens neighbourhood offers panoramic views of the city, water, and Point Grey. This 4 bedrooms, den, and 3 full bathrooms home sit on a 12,000 sqft lot with flat backyard. Updated Plumbing, Electrical (200amp), Insulation/Vapour Barrier and all windows were done 2014 with permit. This home features hardwood floors, 2 covered parking spaces, all electric appliances, hot water tank and heating. Relax on the observation deck in the front yard and take in the breathtaking unobstructed views of the water and cityscape. Located within walking distance of/or short drive away from Park Royal Shopping Mall, Restaurants, Seawall, and Ambleside Beach. School catchment: West Vancouver Secondary and Ridgeview Elementary. (id:57557)
1 50 Seaview Drive
Port Moody, British Columbia
STONERIDGE is a limited collection of 28-townhomes nestled on Seaview Drive in Port Moody. Proudly built by Allaire Living, this 4-bed, 2.5-bath corner home features custom-designed kitchen cabinetry, stainless-steel appliances, and quartz countertops and backsplash. Additional perks include A/C, NuHeat heated floors in the ensuite, a spacious master bedroom that fits a king-size bed and a gas hookup on the patio! Enjoy an attached side-by-side parking garage with two EV charging receptacles. Countless upgrades done to unit including shelf genies, California Closets throughout, epoxy garage and more! Access to world-class recreation is a short drive away. Charming cafes, restaurants, breweries, and shops are steps away. Grocery, schools & community centre are all within a 5-min drive. (id:57557)
403 - 255 Keats Way
Waterloo, Ontario
Spacious Condo Living in Prime Waterloo Location. Welcome to Unit 403 at 255 Keats Way -- an exceptional and rarely available opportunity to own a spacious, south-facing condo in one of Waterloos most desirable communities. This main-floor unit offers over 1,500 sq ft of beautifully designed living space, ideal for professionals, downsizers, or anyone looking to enjoy comfort, convenience, and lifestyle in the heart of the city. Step inside to discover a bright and functional layout featuring two generous bedrooms, a versatile den, a formal dining area, a spacious living room with walk-out balcony, and an additional office or craft room perfect for remote work or hobbies. The kitchen and bathrooms feature granite countertops, with the kitchen in immaculate condition, ready for your culinary creativity. Hardwood flooring throughout adds warmth and elegance to the space. Enjoy stunning, unobstructed views of the greenbelt, a serene natural space owned by the building a rare and tranquil bonus. The south-facing exposure floods the unit with natural light all day long. This well-managed building offers excellent amenities, including a welcoming front entrance lounge, library, mail room, and exercise area, fostering a strong sense of community. The location is unbeatable just a short walk to the University of Waterloo, Westmount Place (groceries, pharmacy, restaurants), and public transit. You're also close to Wilfrid Laurier University, Waterloo Park, and the Laurel Creek Conservation Area, offering a perfect balance of natural and urban living. Whether you're seeking space, location, or lifestyle -- this move-in-ready condo truly has it all. Don't miss your chance to call 403-255 Keats Way home. (id:57557)
77 Pinemeadow Crescent
Waterloo, Ontario
Welcome to this beautifully maintained raised bungalow located in the desirable location of Westvale in Waterloo. Offering 3+1 spacious bedrooms and 2 full bathrooms, this home provides the perfect blend of comfort, functionality, and potential for growing families, or investors. Upgrades done through the years include; Windows, Roof, New Eavestroughs, Kitchen And Furnace. Step inside to find a bright and airy main floor featuring a generously sized living room, and a well-appointed kitchen with plenty of cabinet space. The three main-level bedrooms offer ample natural light, while the fully finished lower level includes a fourth bedroom, a second full bath, and a cozy recreation room ideal for a home office, guest suite, or rental opportunity. Enjoy summer days in the fully fenced backyard, perfect for pets, kids, or hosting BBQs. A private driveway and attached garage provide convenient parking and storage. Located close to schools, parks, shopping, transit, and all the amenities Waterloo has to offer, this home combines comfort with convenience. Dont miss your chance to own this fantastic property book your private showing today! (id:57557)
66 9800 Odlin Road
Richmond, British Columbia
HENNESSY GREEN, quality built by well-know developer Polygon, located in central Richmond in west cambie area. East/west facing 3 storeys townhouse, specious 1345SF 3 beds and 2.5 baths, 9' ceiling on main, AIR CONDITIONED, stainless steel kitchen appliances and granite countertop, tandem two car garage with storage area, fenced private front yard facing the inner garden. Mint condition and move-in ready, rarely available. Club house amenities includes gym, table tennis, lounge and playground. Steps to Walmart, restaurants, park, banks and so on. Great and convenient location. Seller did some upgrades: New dishwasher(2025), new hot water tank(2024). Book your private viewing today. Don't miss it. Open House Sun July 13 2-4pm. (id:57557)
104 235 Lebleu Street
Coquitlam, British Columbia
Exceptional Value! Brand-New 3 Bed, 2.5 Bath Townhome in "Le Bleu' - A Boutique Development in Historic Maillardville. Stunning end-unit, thoughtfully designed and built with quality craftsmanship, this home offers a blend of comfort and modern luxury. Enjoy peace of mind with a severe two-car attached EV ready garage. central A/C, ahigh-efficiency gas furnace, and a Heat Recovery Ventilation system. Endless om-demand hot water ensure comfort for all. Bright and airy with 10' ceilings and Southwest exposure, this home is flooded with natural light. Sunny Southern deck off the chef-inspired kitchen featuring elegant shaker-style cabinetry, a waterfall quartz countertop and backsplash, and premium finishes throughout. High-efficiency recessed lighting adds a sleek, modern touch. (id:57557)
259 Greenwood Avenue
London South, Ontario
Attention First Time Home Buyers & Investors !!!Welcome to this ready to move in prime Southcrest property where opportunity knocks! Its a gem of a property located in the heart of London with walking distance to parks and schools. Just minutes to downtown London & Within 15 minutesdrive to Western University and Maisonville Mall. This lot has a 64 foot frontage (approximately) and is well over 200 feet deep wooded lot perfect for beautiful views. This Bungalow home has 3 bedrooms on the main and 1 full bathroom, 1 room in the lower floor along with a Rec room and a full bathroom. This is a great chance to earn some sweet equity ! A quiet wooded lot with parks and public transport steps away. Excellent opportunity to own a private property in a quiet neighbourhood! Don't miss out as it wont last long!!! (id:57557)
317 12238 224 Street
Maple Ridge, British Columbia
This unit is corner unit and it is bright 2 Bed/2 Full Bath/2 Parking & Rentals + pets ok. Urbano building greats you with it's G plan super bright corner unit with huge windows for natural light. This is 2beds plus a den/flex or a computer desk, corner fire place, open plan design with kitchen island/ breakfast bar, large south western exposed deck, great master suit with walk through closet and a large shower , 2nd bed separated from the master for privacy, formal entry area and heated secure storage locker on the same floor as your as your unit . Walk to all amenities , transit, recreation ,shopping. One Dog or cat ok. To see HD photos, 3D walkthrough, Video and more go to agent website! (id:57557)
30 12071 232b Street
Maple Ridge, British Columbia
Welcome to CREEKSIDE GLEN! Spacious & lovingly cared for 1 level 2 bdrm+den home in smaller boutique well established complex with only 33 units. 1 of largest units in complex.Pride of ownership shows throughout & boasts updated kitchen with newer raised white European style cabinetry-Quartz Counters-Custom tile backspalsh,SS steel appliances,custom sun tunnel skylight in kitchen, breakfast counter,2 updated full baths,newer vinyl plank flooring,newer carpets,newer fixtures,newer 6 inch baseboards,gas f/p,laundryroom with plenty of storage,designer paint tones,lg deck/glass panels,single garage+1 open parking, central A/C+more. Prime location close to shops,transportation,recreation,parks,schools & all amenities.Den easily converts to 3rd bdrm if desired. (id:57557)
12679 Niagara Parkway
Niagara Falls, Ontario
Surround yourself in luxury in this prestigious 4,630 square foot home, set against the scenic backdrop of the Niagara River Parkway. 12679 Niagara Parkway offers elegance and a thoughtfully designed living space. Set on a sprawling 1.46-acre lot, this estate-style residence blends refined architectural elements with the natural beauty of its surroundings. Inside, soaring cathedral ceilings, arched doorways, and rich hardwood floors create a warm and inviting atmosphere. The great room commands attention with its floor-to-ceiling windows, gas fireplace, and panoramic views of the lush backyard. Adjacent is a beautifully appointed kitchen with stainless steel appliances, granite countertops, with built-in appliances throughout this luxury kitchen - ideal for both casual family living and entertaining guests. The main floor also features a formal dining room, a bright office with French doors, and a large mudroom with direct access to the triple-car garage. Upstairs, the primary suite includes a luxurious 5-piece ensuite and private balcony overlooking the waterfront and the property. The second level also includes an in-law suite, including a 4 PC bath, bedroom, and sitting room as well as two additional bedrooms, each featuring generous proportions, large windows, and an ensuite or adjacent bathrooms. A second-floor sitting room with a fireplace offers the perfect retreat for relaxation. Additional highlights include a partially finished basement ready for further customization and elegant finishes throughout. Located in the desirable Lyons Creek community, this home provides direct access to the Niagara River waterfront lifestyle, nearby golf courses, and the serenity of rural Niagara - all just minutes from city amenities and international travel routes. This extraordinary home is a rare offering for discerning buyers seeking space, comfort, and timeless charm in a premier Niagara location. *** At the corner of Niagara Parkway and Sherk Rd *** Furniture negotiable (id:57557)
302 Salter Crescent
Ottawa, Ontario
Rarely available 3-storey condo townhome, backing onto green space with no direct front neighbour, and with its own private (not shared) driveway and garage. Located in the desirable and established community of Beaverbrook, in Kanata. This bright and nicely updated home offers a spacious layout across three levels. The main level features a front closet, inside entry to garage and convenient powder room. Just one level up, you'll find a generous living room with access to a private, low-maintenance backyard complete with patio stones and beautiful perennial gardens. The updated and very bright eat-in kitchen with pantry and stainless steel appliances is perfect for those who enjoy cooking, complemented by a formal dining room. Take a few steps up to a level dedicated entirely to the spacious and private primary bedroom. The top floor features two additional well-sized bedrooms and a fully renovated full bathroom with deep soaker tub/shower. The basement offers great storage space. Enjoy the benefits of a quiet, family-friendly community with ample visitor parking and access to a playground, community garden & lovely outdoor in-ground pool. Quick access to the Queensway, public transit at your doorstep, great schools, parks, shopping nearby, as well as the DND campus on Carling. Unlike many in the development, this one is also heated by a natural gas furnace and cooled by central air. Excellent building management, and beautifully maintained grounds. Snow removal in driveway included in fees. Front hallway and kitchen flooring (2024), Main bathroom (2024), Kitchen update (2024), Owned HWT (2024), Driveway (2024), Refrigerator and Dishwasher (2024). This is a must see home! (id:57557)
1026 - 18 Laidlaw Street
Toronto, Ontario
This Gorgeous 2-Bedroom plus Den Townhome with parking truly stands out from the typical Toronto inventory. Freshly renovated, with a brand new custom kitchen featuring quartz waterfall countertops, gold hardware, brand new stainless steel appliances, brand new double sink with new faucet and beautiful upgraded cabinetry. Set in a charming complex, surrounded by tons of lush trees, this unit offers a rare blend of peaceful, park-side living, while being steps away from the energy of Liberty Village, King West, and Queen West. The living room features beautiful real hardwood floors, a gas fireplace, chic new lighting, and sliding doors with a Juliette balcony that lets natural light pour in. The extra den is the perfect flex space -- ideal for your home office or a dining room table for hosting. The primary bedroom is a great size with a walk-in closet and sliding doors that give you direct access to a private outdoor patio retreat. Bathroom has been revamped with a new oak vanity, new mirror, new gold fixtures and faucet, new floor tile, and a new shower head. Additional upgrades include: popcorn ceiling removal, freshly painted throughout (including ceilings, doors and baseboards), new floor tiles throughout, plush new carpeting in the bedrooms, new modern door handles, new curtain rods, new curtains and stylish new 5 inch baseboards. Front hall closet makes it easy to store coats and shoes, with an additional big storage closet under the stairs for larger items. This is a preferred Main Floor unit -- not a basement unit, and no steep stairs upon entry. Ideal for Buyers who value a great location but crave a quieter, more grounded alternative to high-rise condo life in Toronto. Truly move in-ready! Every detail has been carefully taken care of for you - there is no need to lift a finger! (id:57557)
3806 85 St Nw
Edmonton, Alberta
FINISHED BASEMENT With Separate Entrance! 2058 SQFT of combined Living Space on a lot of 4465 SQFT. Fully Renovated house, upstairs and Basement. Basement comes with a Separate Entrance, High ceiling, its own dedicated Laundry, Full Kitchen and 1 Huge Bedroom with 2 Windows and 2 Closets. Upstairs consists of 3 Bedrooms, 1 Full Washroom, Separate Laundry and a Full set of NEW Kitchen Appliances. Duplex is also equipped with a High-Efficiency Furnace, a Tankless Hot Water System, a new Roof, and New Windows, all installed in 2019. The property features a new concrete pad in front, a vast Backyard, and Green space just across the street. Fully fenced large backyard comes with a Deck. Walking distance to the Schools, Church and Mosque. Move-in Ready! Bring the whole family under one roof. (id:57557)
25 Trillium Crescent
Barrie, Ontario
Located in one of Barries most established and commuter-friendly neighbourhoods, this all-brick 2-storey home offers the layout and flexibility today's families are looking for. With 4 bedrooms, 3.1 bathrooms, and a finished basement, theres plenty of room to live, entertain, and grow.The main floor features a bright, traditional layout with freshly painted walls. Enjoy generous living space with a large eat-in kitchen featuring solid wood cabinetry and an updated countertop, a formal dining room with custom built-in, a spacious living room, and a cozy family room with a gas fireplace. In addition to a main floor powder room, theres also a convenient laundry room with inside access to the double car garage for everyday ease. Upstairs, the primary suite includes a 4-piece ensuite with double sinks and a walk-in shower, as well as a spacious walk-in closet. Three additional bedrooms offer comfortable space for kids, guests, or a home office, and share a well-appointed 5-piece bathroom with a double vanity.The finished lower level adds even more flexibility, with two large rooms ideal for a media room, home gym, or hobby space, plus a 3-piece bathroom and ample storage throughout.Step outside to a beautifully landscaped, private backyard retreat complete with a spacious deck, hot tub, and a saltwater above-ground pool equipped with a solar blanket, solar panel, and a winter tension cover for year-round convenience. A garden shed provides additional outdoor storage.Set on a quiet crescent in the sought-after Allandale neighbourhood, this home is close to parks, schools, shopping, Barries waterfront, and the GO Train. Well cared for and ready for your personal touch, this property offers an incredible opportunity to settle into a family-friendly community. Bell Fibe Coming to the neighbourhood. (id:57557)
3618 1a Street Sw
Calgary, Alberta
Inner city living at its finest! (EXTRA DEEP LOT) This over 3800 sq. ft home on three levels is uncommonly large and you can feel it throughout every principle living space. Custom built with interior design by Paul Lavoie, this home cannot be replicated. The sprawling living room with 9' ceilings and ash hardwood floors is perfect for entertaining, offering plenty of room for soft seating, a desk in front of the windows overlooking the pretty treelined street or even a piano.. The second half of the main floor features a stylish kitchen with 12 ft island, tons of storage, stainless-steel appliances, a large dining area and a cozy family room with gas fireplace and full width windows to the fantastic private backyard. Recent upgrades include a brand new furnace and new water tanks. The primary bedroom on the second level is huge with 14ft vaulted ceilings, large walk-in closet, built-in wardrobes and spacious ensuite. The two secondary bedrooms are perfectly sized with large windows and closets allowing for tons of natural light. The upstairs also has a wonderful workspace for a home office or kids homework area. The fully finished basement has a large recreation room, spa like bathroom and large home gym that could alternatively be a guest room or playroom. This home is situated on a rare 164’ deep lot with low maintenance landscaping including aggregate terraces and walkways. Maintained and upgraded over the years, this cherished home has been well taken care of and the pride of ownership shines through. The double garage is heated and off a paved back alley. Easy walk to 4th street for dinner or shopping, three parks close by for hiking or biking and downtown an easy 5 minute commute away. The value in this property, on this street in this neighbourhood is unmatched. (id:57557)
102 Herrema Boulevard
Uxbridge, Ontario
Executive Solid Brick 5 Bedroom, 4 Bathroom, Immaculate 2647Sq/F 2-Storey Family Home Located In The Heart Of Uxbridge, Presenting With Picturesque Park & Green Space Views With No Neighbours Across Offering The Ultimate Privacy & Spectacular Views. A Poured Concrete Covered Front Porch & Grand Foyer With New Upgraded Double Door Entry Welcomes You Inside Where You Will Find 9Ft Ceilings, Gleaming Hardwood Flooring, An Inviting Family Room, Formal Dining Room & A Fabulous Gourmet Eat-In Kitchen W/Polished Granite Countertops, Large Breakfast Bar, Ample Additional Pantry Cabinetry, A Gas Range & Stainless Steel Appliances. Open Concept Well-Appointed Kitchen/Living Room Combo Is Complete With Cozy Gas Fireplace, Upgraded Stone Mantel W/Built In Shelving & A Walk-Out To Fully Fenced Private Backyard & Includes A Large 39' X 14' Covered Porch & Entertainment Patio. The Oversized Mudroom Includes Built In Direct Garage Access. The Second Level Showcases An Elegant Primary Suite Including His & Her Walk-In Closets & A Newly Upgraded Luxurious 5Pc Spa-Like Ensuite Bath W/Soaker Tub, His & Her Sinks, Stone Countertops & Rainfall Shower. The 5th Bedroom Is Converted To A Convenient Second Level Laundry Room & Includes Butcher Block Wood Countertops, Folding Table & B/I Cabinetry. Jack & Jill Bathroom Provide For Semi-Ensuite Bath For 2 Auxiliary Bedrooms. Desirable Second Level Walk-Out To Private Juliette Balcony Overlooking Park & Green Space. Spacious Partially Finished Lower Level Offers Rec Room, Gym Area & Extra Storage Space. Ample 4+ Car Parking Plus 2 Car Garage. Located Just A Short Walk To Nature Trails & Pond, Schools, Park, Amenities & Convenient Access To Commuter Routes. Extra-Blown Insulation In Attic. All New Windows & Back Door (2021). Top Of The Line Lennox Variable Furnace W/Steam Humidifier. Brand New AO Smith Owned Hot Water Tank. New Hardscape & Interlocking, Armoured Stone & Raised Garden Beds & So Much More! (id:57557)
78 Peninsula Crescent
Richmond Hill, Ontario
Nestled on a quiet, family-friendly street in the desirable Rouge Woods community, this freshly painted 1803 sq ft end-unit offers exceptional potential. Enjoy a bright interior with soaring 9-ft ceilings, a sun-filled family room with gas fireplace, and a spacious kitchen that opens to a brand-new composite deckperfect for entertaining. Upstairs features 3 generous bedrooms with new broadloom and a bright, airy staircase. The rare full walkout basement leads to a deep 144-ft lot with new fencing and a smart-panel garden shedideal for future in-law suite, office, or gym. Walk to top-rated schools and enjoy easy access to transit, parks, and shopping. Richmond Rose Public School and Bayview Secondary School zone (id:57557)
Bsmt - 1584 Sharpe Street
Innisfil, Ontario
Stunning Brand New Basement Apartment for Lease! Welcome to this beautifully designed, never-lived-in basement apartment that combines comfort, style, and functionality. Featuring impressive 9-foot ceilings and plenty of large windows, this bright and airy space feels anything but below ground. This spacious unit offers 2 generously sized bedrooms with ample closet space, a modern 4-piece bathroom, and a separate den-perfect for a home office, study, or extra storage. Enjoy cooking and entertaining in the gorgeous white kitchen, complete with brand new appliances, extensive cabinetry, and plenty of counter space, all seamlessly flowing into the open-concept family room ideal for both relaxing and hosting guests. Located in a quiet, family-friendly neighbourhood, this apartment is perfect for professionals, couples, or small families looking for a fresh, well-appointed space to call home. Don't miss out on this exceptional lease opportunity! (id:57557)
1430 Tiny Beaches Road N
Tiny, Ontario
Escape to paradise in this charming Tiny Township home, nestled just steps from the sparkling shores of Georgian Bay! This beautiful 4-bedroom, 3-bathroom property offers the ultimate beachside lifestyle. Imagine hardwood floors, cozy evenings by the wood-burning stove, and breathtaking water views from your expansive deck as you watch the sun dip below the horizon. With an attached garage and a spacious, unfinished rec room brimming with potential, this home is ready to fulfill your Georgian Bay dreams. Pride of ownership shines throughout - your beachside sanctuary awaits! (id:57557)
50 Georgian Glen Drive
Wasaga Beach, Ontario
This 2-bedroom, 1-bath modular home features an open-concept kitchen and living room, offering a functional layout for both daily living and entertaining. A front deck provides a spot to enjoy a morning coffee or unwind in the evening. At the back of the home, a second deck off the den offers a more private outdoor space. The den is a flexible area that can be used as a home office, craft room, or mudroom, depending on your needs. A storage shed at the rear of the property offers additional space for tools, outdoor equipment, or seasonal items. Conveniently located within walking distance of various shops and restaurants, this home offers easy access to everyday amenities. Monthly Costs: Rent: $751.74Tax (Lot): $26.74Tax (Structure): $17.12Total Monthly: $795.60 Some photos have been virtually staged. (id:57557)
857 Traddles Avenue
Oshawa, Ontario
Beautifully updated 3-beds, 2-baths semi in a family-friendly Oshawa neighbourhood. Freshly painted, move-in ready, and filled with natural light from large windows. Bright, cozy layout with warm, welcoming vibes. Finished basement, 2nd kitchen, full bath, and 1 bed/rec room - ideal for in-laws or rental income. Private driveway, fenced yard. Close to schools, parks, Oshawa Centre, Walmart, transit, 401, and Ontario Tech/Durham College. (id:57557)
2401 Tanoka Road
Quesnel, British Columbia
* PREC - Personal Real Estate Corporation. Pride of ownership shines through in this 4 bed, 2.5 bath rancher with walk out basement! This home has seen multiple recent updates including a new roof, new furnace & hot water tank, new filtration & water system AND lots of new flooring, paint and fixtures! The layout is well suited to all walks of life - extremely spacious kitchen with tons of storage, laundry on the main floor, sunken living room with wood feature wall, and 9' ceilings. The bsmt features a 2 pc bathroom w/ room for a shower, a large recroom, family room, and wood stove. The park-like fenced 0.67 acre yard with mature trees and green space, at the end of a no-thru street, make you appreciate the outdoors in this quiet popular neighbourhood of Bouchie Lake. Due to a job transfer a quick possession available! (id:57557)
10603 89 Street
Fort St. John, British Columbia
Discover the perfect blend of comfort and convenience in this delightful, beautifully maintained 3-level split. Offering 4 generous bedrooms and 3 well-appointed bathrooms, this home is designed for family living. Enjoy the ease of walking to all levels of schooling – elementary, middle, and high school – Sureus Park and the walking trails. Unwind in your spacious master bedroom, easily accommodating a king-size bed and boasting a stylishly renovated ensuite with a walk-in shower. The fully finished basement extends your living space with a comfortable fourth bedroom and a large, inviting rec room for family entertainment. Outside, the nicely landscaped and fully fenced backyard provides a secure and enjoyable space for children and outdoor gatherings on the back deck. Parking is a breeze (id:57557)

