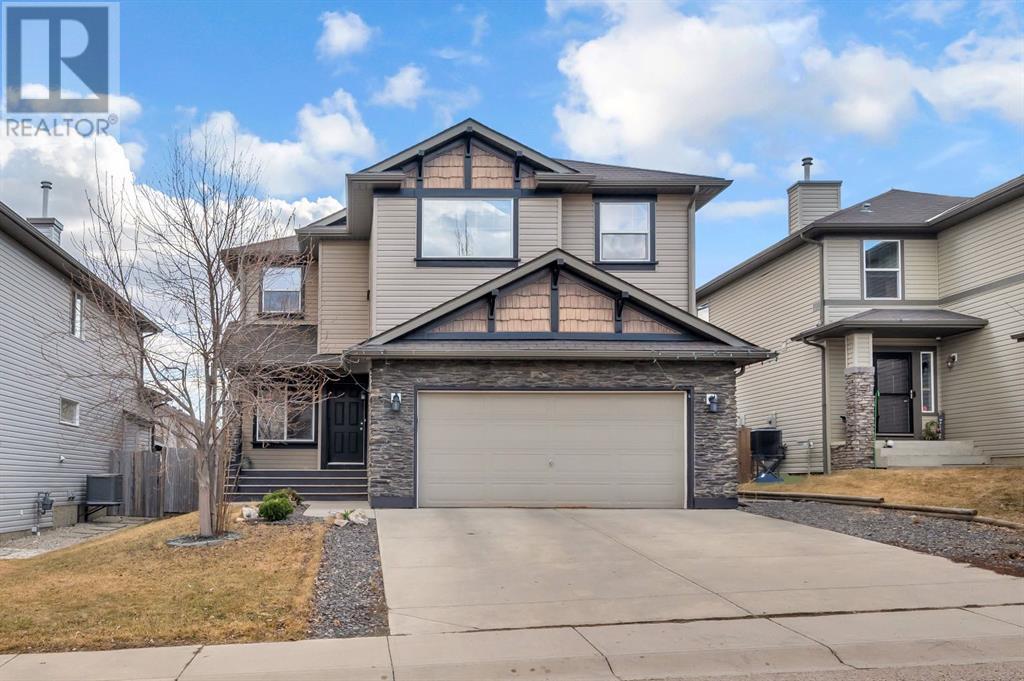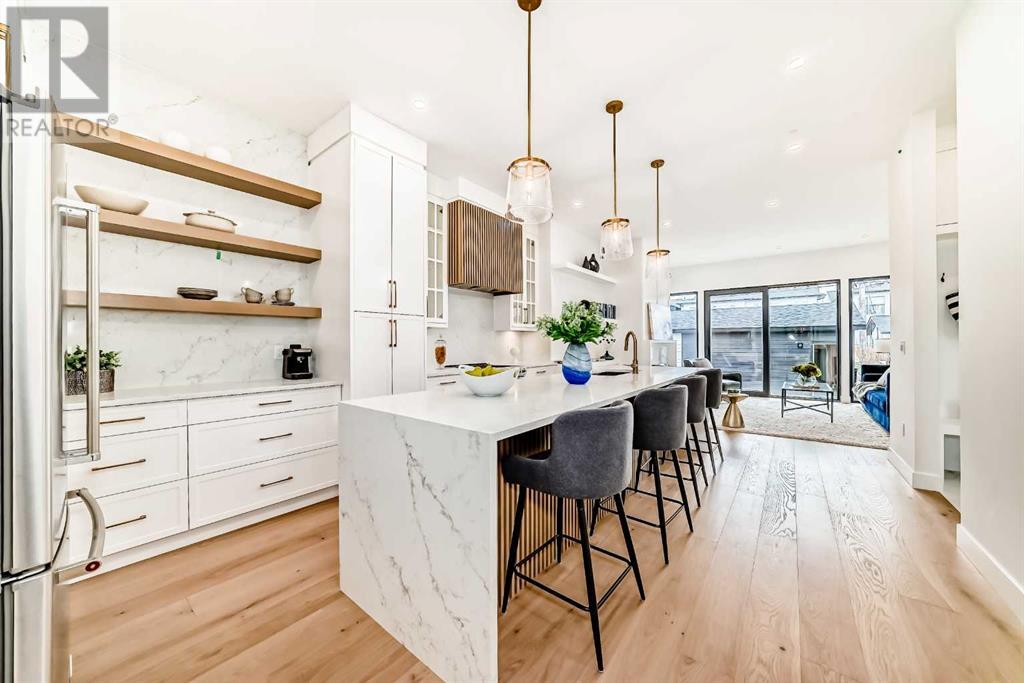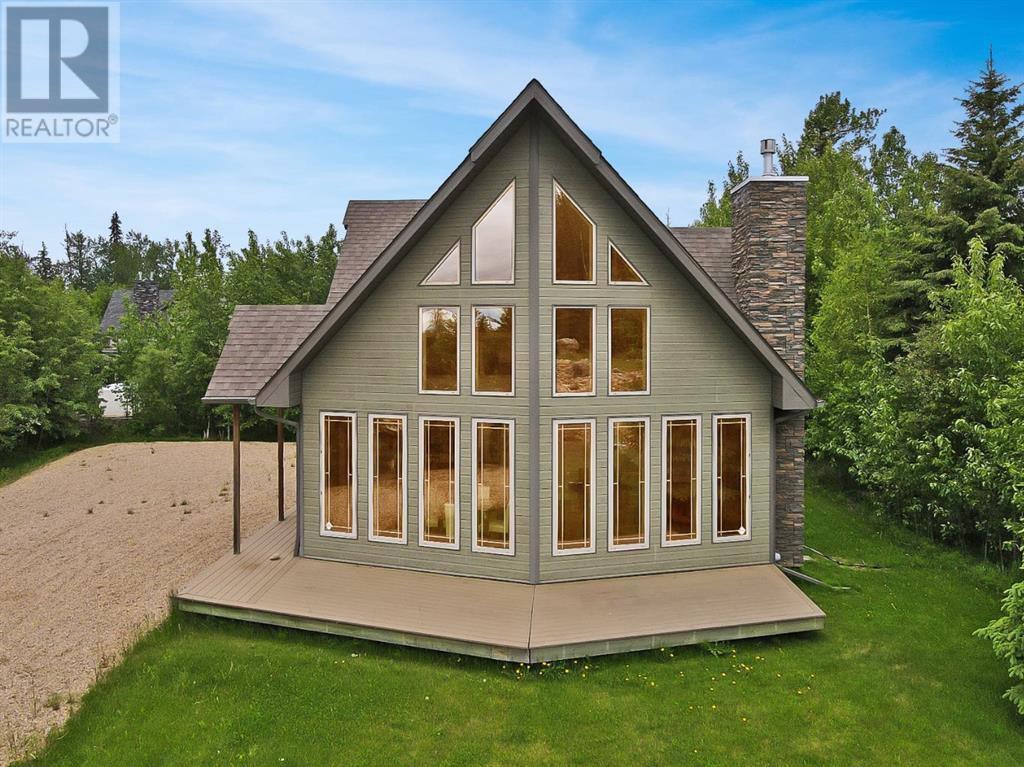72 Christie Park Hill Sw
Calgary, Alberta
This beautifully updated 4-level split offers incredible 180-degree views of Downtown Calgary and the South City, perched perfectly on a hill in desirable Christie Park.Step into a bright and inviting main floor featuring a spacious living room that flows into a formal dining area—perfect for entertaining. The kitchen boasts ample cabinetry, a new fridge, modern backsplash, and elegant quartz countertops. A cozy breakfast nook offers unmatched panoramic city views, making every meal a treat.You'll love the vinyl plank flooring that runs throughout the main level and into the upper primary bedroom, which comes complete with a full en-suite and stunning cityscape views. Two additional kids' bedrooms feature brand-new carpet and share a full bathroom.The third level is fully finished and offers a warm and cozy family room with a fireplace, direct access to the outdoor deck, and, once again, incredible views of downtown Calgary. A spacious bedroom is also located on this level—ideal for guests or teens.The lower level is bright and versatile, featuring a flex room perfect for a home office, hobby space, playroom, or guest bedroom. A spacious hallway leads to another full bathroom and a large, functional laundry room. Family-friendly neighborhood with easy access to 17th Ave SW, Sarcee Trail, and downtown. Schools, amenities, and public transit at your doorstep. Come see this inviting, updated home and make it yours today! (id:57557)
1028 Seton Circle Se
Calgary, Alberta
Welcome to your new home in vibrant Seton – where comfort, style, and convenience come together. This no condo fee semi-detached home offers 3 bedrooms, 2.5 bathrooms, and over 1,500 sq. ft. of thoughtfully designed living space – perfect for first-time buyers or young families. The open-concept main floor is ideal for everyday living and entertaining, featuring wide plank laminate flooring, a modern kitchen with quartz countertops, island with eating bar, pantry, gas stove, and spacious living and dining areas filled with natural light. Upstairs, you’ll find three well-sized bedrooms, including a primary retreat with a walk-in closet and 3-piece ensuite + a convenient upper floor laundry room. The unfinished basement offers excellent future potential, with a bathroom rough-in already in place and a tankless water heater for added efficiency. Step outside to your west-facing backyard. Enjoy the partially covered deck with BBQ gas line, + patio, and no neighbors behind. Single front attached garage with extra storage space and a driveway for additional parking. Located just a short walk to parks, playgrounds, grocery stores, restaurants, and with easy access to major routes and public transit, this home offers great value. Call today to book your viewing! (id:57557)
4008 3 Avenue Sw
Calgary, Alberta
WELCOME TO LIFE IN WILDWOOD. WHERE NATURE MEETS CITY LIVING.Tucked into one of Calgary’s most beloved inner-city communities, this thoughtfully updated rock solid bungalow offers the perfect balance of peaceful suburban living with unbeatable proximity to downtown, schools, green spaces, and the mountains.Surrounded by mature trees on a beautifully landscaped lot, this home was designed for low-maintenance enjoyment and everyday comfort. The fully fenced yard, featuring side and back gates, leads to a 2024-upgraded outdoor oasis, including professionally installed artificial grass, custom hardscaping, a ground-level composite deck with overhead lighting, and a Cal Spa 6-person hot tub, ideal for relaxing under the stars after a day in the mountains or at Edworthy Park.Inside, the bright and functional kitchen includes granite countertops, stainless steel appliances (including an induction range with double oven), a built-in pantry, and a large pass-through that opens to a formal dining area perfect for family meals or entertaining friends. Beautiful 1¼" oak hardwood flows through the main level, where three upstairs bedrooms feature ceiling fans and large windows. The main bath was stylishly renovated in 2018, while all windows were replaced in 2013.Downstairs, the spacious primary suite offers a private retreat with a large egress window, walk-in closet with built-ins and lighting, and a cheater ensuite with a deep soaker tub; your own spa-like sanctuary. Other practical upgrades include a new hot water tank (2023), updated sewer line (2024), and an oversized double garage with 10’ ceilings and alley access.Enjoy easy walking access to Wildwood Elementary, Vincent Massey Junior High, and St. Michael School, plus multiple playgrounds, sports fields, and the Wildwood Community Centre—with its tennis courts, skating rinks, pickleball, and more. Connect to Douglas Fir Trail, Edworthy Park, and Calgary’s bike path network in minutes. All this, just a short drive or C-Train ride from the downtown core.This is more than a home, it’s a lifestyle. One where kids can walk to school, neighbours become friends, and adventure is always just around the corner. (id:57557)
235 Hawkmere Road
Chestermere, Alberta
Welcome to this beautifully maintained home tucked away on a quiet street in the charming city of Chestermere!This spacious property features an open-concept layout, perfect for living. The main level offers a bright and airy living room, a generous dining area, and an updated kitchen equipped with stainless steel appliances, granite countertops, and a large island providing plenty of cabinet and counter space. A versatile den, a convenient 2-piece bathroom, and a second living area complete the main floor.Upstairs, the spacious primary suite is a true retreat, featuring a luxurious 5-piece ensuite with dual sinks, a relaxing soaker tub, a stand-up shower, and a large walk-in closet. Two additional bedrooms, another full bathroom, and a generous bonus room with vaulted ceilings and modern barn doors round out the upper level—perfect for a playroom, home office, or media space.The basement features a separate entrance and offers exceptional flexibility. It includes one bedroom, a full bathroom, a large entertainment area, and a wet bar that can easily be converted into a full kitchen—making it ideal for extended family, guests, or potential rental income.This home also includes central air conditioning for year-round comfort and a double attached garage providing ample space for parking and storage.Step outside to the beautifully landscaped backyard—an entertainer’s dream—featuring a spacious deck, mature trees, and a handy storage shed. It's the perfect place to unwind or host gatherings.Located just a short walk from the lake and near the golf course, this home is nestled in a welcoming community known for its small-town charm, great schools, and convenient access to all the amenities Chestermere has to offer.Don’t miss this incredible opportunity to own a versatile and well-appointed home in one of Chestermere’s desirable neighborhood! (id:57557)
120 Norford Common Nw
Calgary, Alberta
Stunning and Rare 3-bedroom 3-bathroom END UNIT townhome in the vibrant University District - Welcome home to 120 Norford Common at THE IVY! This home features premium upgrades and designer finishes throughout. The bright and open main level is flooded with natural light from windows on all sides and showcases the modern gourmet kitchen complete with premium stainless steel appliances, casual counter seating, expansive counter and cabinet space, and a large walk-in pantry for all your storage needs. The spacious kitchen flows seamlessly into dining and living areas with steps out to the private upper-level deck where you can enjoy watching the sun rise and set each day, overlooking the beautiful communal courtyard. A convenient 2-piece bathroom completes the main level. Upstairs, you will find the luxurious primary suite featuring a large walk-in closet with custom-built-ins and a 4-piece ensuite bath with dual sinks and a full-size walk-in shower. Two additional bedrooms are generous in size, and the 4-piece main bathroom is complete with a relaxing soaker tub. The upper-level laundry room makes laundry day a breeze! The lower level offers bonus space perfect for a home office/den/recreation as well as access to the double attached garage. Step outside to enjoy your second spacious covered patio and out into the quiet and peaceful green space with community garden, picnic area, and playground. Walk to all the incredible University District amenities, including dining, shopping, groceries, and a movie theatre. Minutes to Market Mall, U of C, and Children’s Hospital. This complex is quiet and well-maintained, with amazing access to local amenities and beyond. A well-structured condo board maintains extremely low monthly condo fees (includes window washing 2x/year) and a very well-funded reserve fund. Over $80k in upgrades in this unit include CAT5e, USB plugs, in-floor heated flex room and all bathrooms, high-end blinds on all windows, hardwood flooring, air cond itioning, epoxy flooring in the garage, fully finished garage including shelving and a 220V plug. Book your viewing today! (id:57557)
B, 2135 53 Avenue Sw
Calgary, Alberta
*OPEN HOUSE FRIDAY JULY 11 AND SATURDAY JULY 12 FROM 2-4PM* Stunning New Build in North Glenmore Park!Imagine starting your day in this stunning, 4-bedroom, 4-bathroom home, nestled in a vibrant neighborhood where luxury meets comfort. As you step through the front door, you’re greeted by the spacious dining area, filled with natural light streaming through the large windows. The bright, open space is the perfect spot to enjoy your morning coffee from your sleek coffee bar in the gourmet kitchen.The kitchen is a dream with stainless steel appliances, high-end finishes, and a large center island, making it ideal for preparing meals or hosting guests. Whether you're cooking a family dinner or just relaxing at the breakfast bar, this space is the heart of the home. Open shelving and built-in storage throughout the house ensure that everything has its place, adding both style and function.Throughout the day, you’ll find yourself enjoying the warm sunlight that fills every room. The family room, just off the kitchen, offers a cozy spot to unwind by the modern fireplace, or take in the view of the backyard through the oversized glass doors.When it’s time to retreat, head to your primary bedroom, where you’ll be enveloped by vaulted ceilings that add an air of grandeur. The ensuite is an oasis, complete with a double vanity, soaking tub, and separate shower – the perfect place to relax after a long day.Don’t forget the fully legal basement suite with its own kitchen, bathroom, and private entrance, making it a fantastic opportunity for extra income or a guest space.With over 1900 square feet of luxury living space, this home is a true gem, offering the perfect balance of modern design, functionality, and comfort. Whether you’re hosting friends, relaxing with family, or enjoying some quiet time, this house is designed for every moment of your day.Don’t miss your chance to own this exceptional home in one of the city's most desirable areas! (id:57557)
234 Hillcrest Square
Airdrie, Alberta
** OPEN HOUSE SAT JUNE 14TH 11AM-1PM ** Welcome to 234 Hillcrest Square in the heart of Airdrie’s sought-after Hillcrest community! This stylish and functional 3-bedroom, 2.5-bathroom home offers the perfect blend of modern design and comfortable living. Step inside to discover a bright open-concept main floor featuring large windows that flood the space with natural light, a sleek kitchen with stainless steel appliances and quartz countertops, and a spacious living and dining area that’s perfect for entertaining. Upstairs, you’ll find three generously sized bedrooms, including a serene primary retreat with a walk-in closet and private ensuite. With a landscaped yard, attached garage, and a location close to schools, parks, shopping, and easy access to Calgary — this home truly checks all the boxes for families, first-time buyers, or savvy investors. Don’t miss your chance to own in one of Airdrie’s most desirable neighborhoods! (id:57557)
1002, 615 6 Avenue Se
Calgary, Alberta
Discover the pinnacle of urban living in the prestigious Verve building, perched high on the 10th floor in Calgary’s vibrant East Village. This stunning over 700 sq ft apartment offers the perfect blend of style and functionality with 2 spacious bedrooms and 2 bathrooms, ideal for professionals, couples, or small families.The open-concept design is sleek and contemporary, featuring elegant quartz countertops, European-style cabinetry, and luxurious finishes throughout. Floor-to-ceiling windows flood the living space with natural light and showcase breathtaking south-facing views of the city skyline from your private balcony — the perfect spot to unwind or entertain guests.Beyond the stylish interior, the Verve building provides an array of premium amenities designed to enhance your lifestyle. Stay active and energized in the state-of-the-art fitness center, or relax on one of the two beautifully landscaped terraces equipped with outdoor grills. For added convenience, the building offers guest suites for visitors, a titled, heated underground parking stall, and an additional storage locker.Situated just steps from the Bow River pathways, you’ll have easy access to Calgary’s iconic outdoor spaces, along with trendy cafes, eclectic shops, and lush parks. Whether you’re exploring the dynamic East Village or enjoying a quiet evening at home, this property truly offers the best of both worlds — modern comfort and urban convenience.Don't miss out on this incredible opportunity to call this remarkable space your home. Contact me today to schedule a viewing — you won’t want to let this one slip by! (id:57557)
105, 106, 7002 98 Street
Clairmont, Alberta
Available for lease in Crossroads Business Park. 6,030 square feet of warehouse space or shop space. Two, 12' wide x 16' high overhead doors. Was previously used as a warehouse for parts and storage. Nice and bright with large windows. Coffee Counter & a bathroom. Paved yard. Basic Rent is $14.50 PSF. Additional Rent is $6.65 PSF. Basic Rent = $7,286.25 + $364.31 GST = $7,650.56. Additional Rent = $3,341.63 + $167.08 GST =$3,508.71. Total Monthly Rent Payment = $11,159.27. (id:57557)
246 Pinnacle Drive
Grande Prairie, Alberta
Welcome to this tastefully updated 2-bedroom, 1-bathroom end-unit townhouse offering approximately 973 sq ft of refined living space. Say goodbye to stairs—this bungalow offers a spacious, open-concept floor plan all on one level including main floor laundry providing accessible living. From the moment you step inside, you’ll be greeted by freshly painted interiors, custom blinds throughout, and an inviting main floor designed for both comfort and style. The spacious living area flows seamlessly into a well-appointed kitchen featuring motion sensor light strips and a speed bake oven—perfect for the home chef. Two sunlit bedrooms provide serene retreats and share a full bath completing the main floor. The thoughtfully framed basement—with nearly complete electrical, plumbing, and a functioning bathroom—presents a rare opportunity to create a fully customized lower-level sanctuary, home office, or additional suite. Additional highlights include a brand-new washer, no HOA fees, new security system installed and a prime location ideal for first-time homeowners, savvy investors, or renovators with vision. With solid bones and remarkable upside, this home is more than move-in ready—it’s the canvas for your next chapter. Opportunities like this are rare—schedule your private showing today and experience the charm, value, and promise of this exceptional property. (id:57557)
57, 13415 Township Road 752a
Rural Big Lakes County, Alberta
A 1300 square foot cottage in the gated community of Hilliards Bay Estates. This storey and a half cottage has everything needed to spend time enjoying everything Lesser Slave Lake has to offer. Within the gated community of Hilliards Bay Estates there is private sandy beaches where the waves roll in endlessly with luxurious views of the lake and sunsets. A recreation area with the option of different sport courts. A variety of hiking trails including the Trans Canada Trail. Winter options including snowmobiling, cross country skiing and fishing. A boat launch and an option of a private boat slip. Stepping up to the cabin you will immediately notice the maintenance free wrap around deck. A private back yard with a fire pit area: a storage shed and wood storage. The back door entrance provides a place for your outdoor gear with a combination coat closet and laundry facilities. The open concept kitchen, dining and living room have spectacular floor to ceiling chalet stye windows. The loft upstairs has a sleeping dorm, a three piece washroom and a family room. Call, email or text to book your personalised tour of Hilliards Bay Estates and Cabin 57. (id:57557)
Lot 13, 70539 Rr250
Rural Greenview No. 16, Alberta
6.1 acres of pure enjoyment! Located on Sturgeon Lake in the quiet community of Eagle Bay, this acreage is perfect for your weekend retreat - not too far from the city, close to Greenview Golf Course and Young’s Point Campground. If you like to ice fish, the lake is at your back door! If you like to boat, the lake is right there! Take an afternoon and enjoy a game of golf just minutes away. The rustic cabin has 2 bedrooms on the upper level with a huge open area for gathering with friends and family. A huge balcony overlooks the firepit and lake front. Bathroom with toilet, sink and shower is located on the ground floor, just off the entrance. Natural Gas is to the cabin with gas BBQ hook-ups on the balcony and at ground level. Power is in with hookups for several campers. Water well is in and produces an abundance of water. Septic system is a holding tank. Don’t miss this opportunity to create memories at the lake! Seller is a licensed realtor in the province of Alberta (id:57557)















