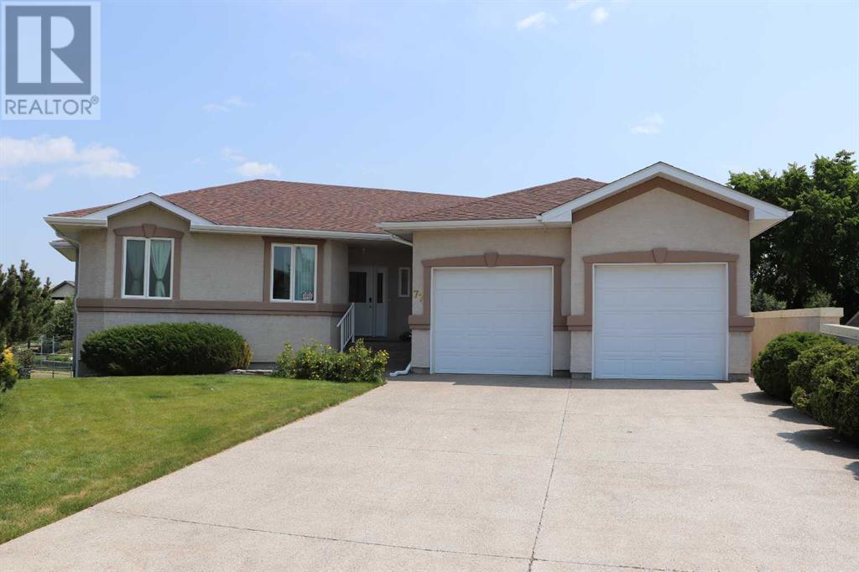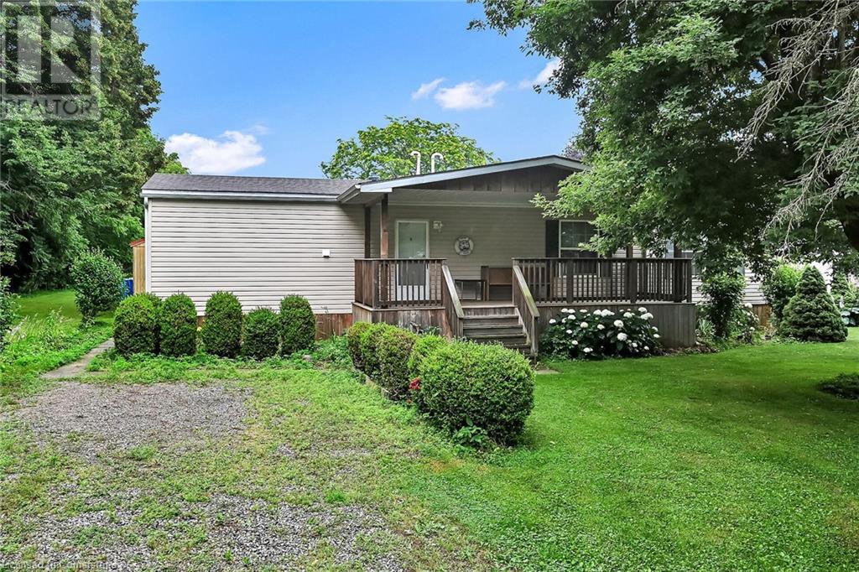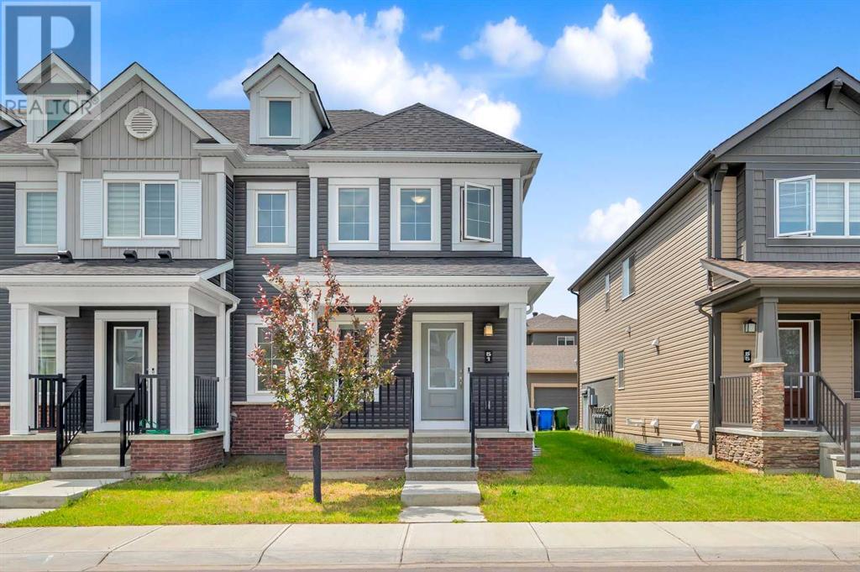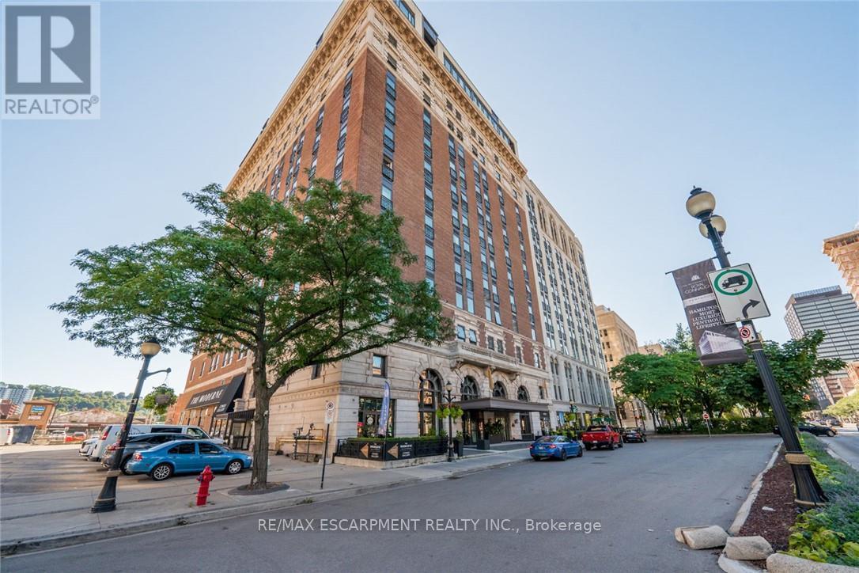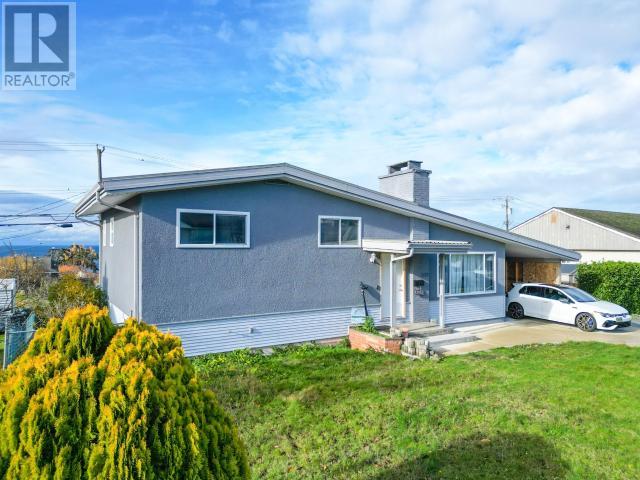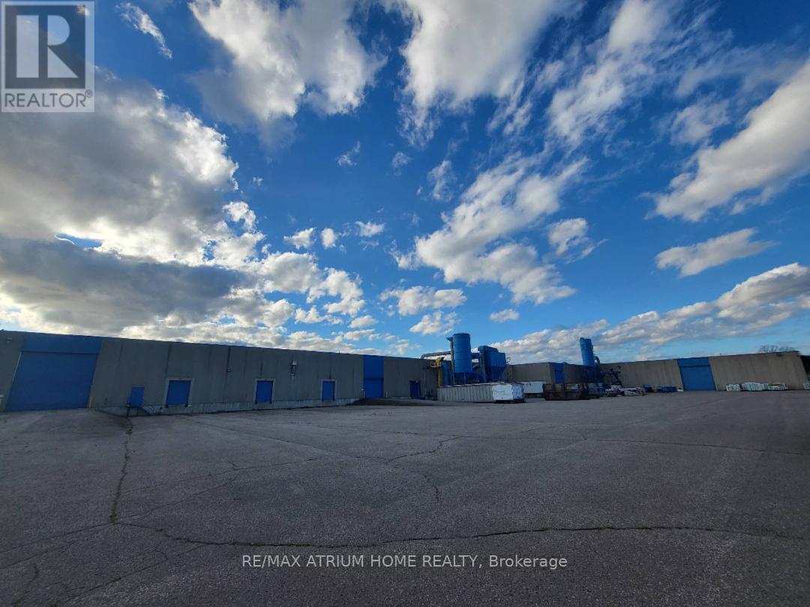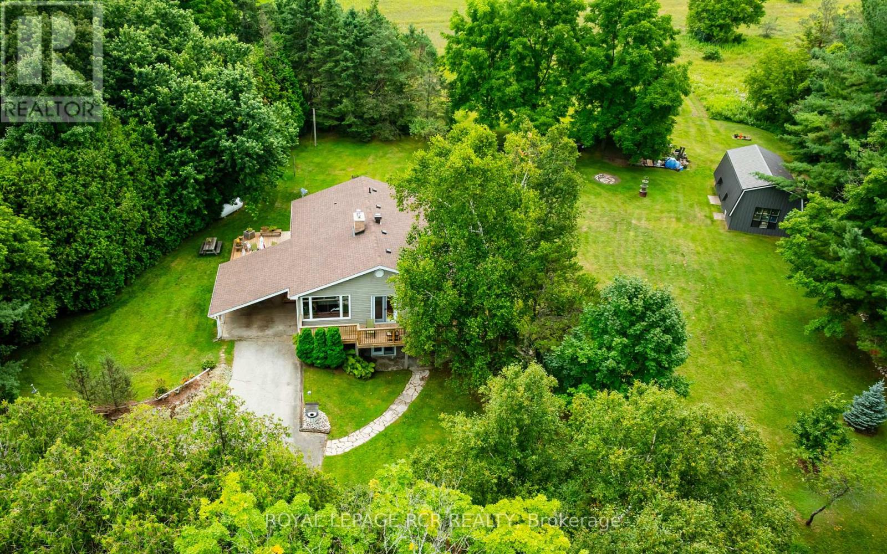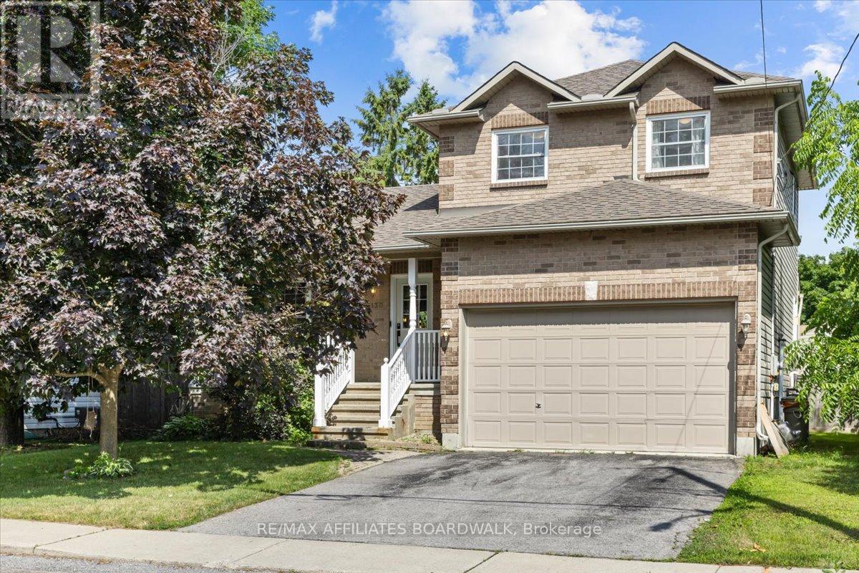5932 29 Highway S
Chetwynd, British Columbia
PRICE IMPROVEMENT- CHECK IT OUT!! RURAL PROPERTY with GARAGE and lovely HOME is a MUST SEE. Discover the perfect blend of seclusion and sunshine on this lovely 3.80-acre property, offering an inviting 1,194 sq. ft. rancher-style home that's move-in ready and waiting for you. Large primary bedroom, 2 comfortable rooms, and 2 bathrooms, this serene home combines comfort with potential for personalized touches. Inside, indulge in the luxury of a deep soaker tub, providing the perfect escape for relaxation, complemented by a skylight in the kitchen that bathes the interior in natural light. Enjoy the ease of tile flooring and updated kitchen flooring makes it for an easy clean. The expansive 40’x10’ deck is an entertainer’s dream, providing a lovely outdoor space to soak up the sun or enjoy evening gatherings overlooking the lawn. The two-vehicle garage with lean-too ensures plenty of parking and storage space, while an additional large storage shed and playhouse expand your options for use. Perfect for those who cherish privacy and a connection with nature, this fully fenced property is a haven for outdoor enthusiasts. (Fence needs attention) Operational well & lagoon, this rancher balances modern essentials with quaint charm. Affordable and poised for new ownership, this property invites you to experience country living with the convenience of being move-in ready. Whether you’re looking to embrace an outdoor lifestyle or create a personalized homestead, this delightful home offers both comfort and quietness. (id:57557)
77 Fairmont Park Landing S
Lethbridge, Alberta
Pride of ownership is evident from the moment you arrive and throughout the entire property. Located at the end of a cul-de-sac in a quiet, family friendly neighbourhood, this large pie lot plays host to this 1770 sq ft Executive Bungalow with peaceful views to the open greenspace and Fairmont Lake. Impressive in appeal and functionality, the design of the home lends itself well to your day-to-day lifestyle and for hosting family and guests. This 5-bedroom, 3-bathroom floor plan offers plenty of room for everyone. Having a large kitchen with an exceptional amount of solid oak cabinetry, oversized island, convenient breakfast bar, walk-in pantry, and additional storage cabinetry and desktop is high on the list for most families. Large windows in the breakfast nook, dining room, living room, and primary bedroom allow for open space views beyond your back yard. Additional interior features include elevated 9’ ceilings on the main level, a gas fireplace, a spacious primary bedroom, walk-in closet, and full ensuite complete with a jetted tub, plus an impressive full-sized laundry room with plenty of quality storage cabinetry and counter space, sink, and enough room for an upright freezer or additional refrigerator. The lower-level walk-out basement feature is exceptional and allows you to take full advantage of your backyard and covered patio. Natural gas lines for your BBQ are provided on both the upper sun deck and ground level patio. In-floor radiant heating provides lower-level comfort to 3 more bedrooms, a unique split bathroom that allows for simultaneous usage, family room, games room, and craft/hobby room. Enjoy the ambience provided by a 2nd thermostatically controlled gas fireplace. The oversized windows provided by the walk-out elevation light up the entire area and makes the living space more appealing and enjoyable. The garage is yet another bonus as it measures 31’ x 24’ with an 11’ ceiling height and side access door. You can keep your vehicles toasty war m in the winter by way of the in-floor radiant heating system. The epoxy finish floor, large work bench and extra storage space add to the WOW factor. Nearby amenities are fantastic with plenty of shopping, restaurants, sports facilities, Lethbridge Polytechnic, and walking paths for miles! (id:57557)
1338 Parkinson Road
West Kelowna, British Columbia
Welcome to 1338 Parkinson Road—an inviting home nestled in a peaceful setting with picturesque lake views in the front and serene forest views in the back. The main level features a sunken living room with large windows that flood the space with natural light and a cozy fireplace perfect for winter evenings. The kitchen and dining areas blend seamlessly, extending to a back deck ideal for summer entertaining. A thoughtfully designed kitchen allows you to stay connected with family and guests while enjoying morning sunrises over the lake through a wide pass-through.The oversized primary suite offers room for large furnishings, a spacious walk-in closet with a window, and a beautifully appointed ensuite featuring a spa-like shower. A second bedroom and full bathroom with a tub complete the main floor. Downstairs, a bright flex space with patio door—currently used as an art studio—opens to the third bedroom. You'll also find a generous laundry room with ample storage, a third bathroom, a compact office or hobby space, and a rec room with a patio door. Outside, enjoy the expansive .39 acres with from the deck, in the hot tub, the garden area, natural surroundings. This property has plenty of parking for vehicles & toys! Located close to schools, trails, shopping or whatever else you need. (id:57557)
29 Courish Lane
Cayuga, Ontario
If you are in search of peace and quiet, with Grand River access, only 30 minutes to Hamilton - look no further! This ready to move into, two bedroom modular home, with dining/sunroom addition, open concept living room/kitchen, 4 pc bath and two beautiful covered patios - is only 13 years old. Clad in vinyl siding and wood board and baton with asphalt shingles, skirted crawl space and two extra sheds on the property for storage/work shop. Super private mature treed lot goes on forever. Perennial gardens, plus a veggie garden and firepit will make your country dream life complete! heated by a forced air propane furnace, and no central air required due to the river breezes. Water cistern for potable water and a holding tank for sanitation. The home is situated on a unique cooperative 10.93 acre property which offers over 800 feet of frontage on the Grand River, and is home to aproximately 33 other houses. A cooperative association helps make sure the common elements, roadway and waterfront are taken care of. Property taxes are split among the owners. Change your life for the better and move to the serenity this property offers! Well maintained 13 year old modular home located in charming Courish Community - enclave of 33 separate properties sharing 1 municipal PIN number & property tax bill w/individual landowners collectively being responsible for maintaining of roads/common area. 30 mins/Hamilton - mins N of Cayuga. Incs vinyl sided modular home offering over 1000 sf plus a covered rear patio and covered front deck, enjoying Grand River views. Open concept living area with dining room/sunroom addition, two bedrooms, 4pc bath, laundry area. Forced air propane furnace, 100 amp hydro, cistern, holding tank, two multi-purpose sheds. See att. Sch. for Community Rules & Regs. (id:57557)
51 Cityside Terrace Ne
Calgary, Alberta
Stylish 3-Bedroom End Unit Townhouse – No Condo Fees!Welcome to this stunning end-unit townhouse offering 3 spacious bedrooms, 2.5 bathrooms, and modern finishes throughout — all with NO condo fees! Perfectly designed for comfort and style, this home features an open-concept layout, large east-facing windows that flood the main floor with natural light, and a double attached rear garage for convenience.Step into a contemporary space with luxury vinyl plank flooring, plush carpeting, elegant tiling, pot lights, and stainless steel appliances. The kitchen is the heart of the home, complete with quartz countertops, a chic backsplash, ample cabinetry, and a central island with seating, perfect for entertaining or casual meals.A discreetly located 2-piece powder room on the main floor adds to the thoughtful layout. Upstairs, you’ll find three well-appointed bedrooms, including a primary suite with a walk-in closet and a private 4-piece ensuite. The other two bedrooms share a full 4-piece bathroom, and all are conveniently located near the upper-level laundry room.Need more space? Enjoy the bonus room upstairs — ideal for a home office, playroom, or cozy lounge. The unfinished basement is a blank canvas with rough-in plumbing already in place, offering endless potential for future development.Additional features include:Double attached garage with alley accessExtra under-stair storagePlenty of street parking for guestsThis home offers everything today's buyers are looking for — space, style, and value — without the added cost of condo fees. Don’t miss out on this exceptional opportunity! (id:57557)
11 Heritage Link
Cochrane, Alberta
The Amari seamlessly blends form and function, making it an ideal place to call home. Just off the open-to-above foyer, you're greeted by a full bathroom and bedroom located on the main floor. The rest of the main level opens up to reveal a central kitchen, and a dinette and great room at the rear of the home. Convenience is plentiful thanks to the walk-through pantry and mudroom just off the double car garage. Upstairs, you'll find a large central bonus room, laundry room, two secondary bedrooms, full bathroom, and a primary bedroom with a roomy ensuite and walk-in closet. Photos are representative. (id:57557)
705 - 112 King Street E
Hamilton, Ontario
Rare opportunity to purchase a 2-bedroom, 2-bathroom suite at the price of a one-bedroom - exceptional value in a landmark setting. Whether you're a professional, downsizer, or investor, this is your chance to own a piece of Hamilton's history and experience luxury living at its finest. Welcome to this beautifully upgraded 2-bedroom, 2-bathroom condo with 850 sq ft of stylish, carpet-free living in the heart of downtown Hamilton. Nestled within the historic Royal Connaught, this residence perfectly blends timeless architecture with modern elegance. This bright and airy corner suite features soaring ceilings, expansive windows, and a Juliette balcony that invites natural light and lake views. The spacious primary suite offers a walk-in closet and ensuite bath. Additional conveniences include in-suite laundry, one underground parking spot, and a locker for added storage. Residents enjoy access to world-class building amenities, including a fully equipped gym, media room, party room, and a stunning rooftop terrace with BBQs, lush landscaping, fireplace features, and comfortable seating areas. 24-hour on-site security ensures peace of mind. Located in Hamilton's vibrant downtown core, you're just steps from trendy restaurants, boutique shops, the GO Station, HSR transit, and all urban conveniences. (id:57557)
4029 Joyce Ave
Powell River, British Columbia
Ocean View Home - Priced to Sell. This charming split-level home features a unique Thermal Corkshield exterior for natural insulation, sound absorption, and fire and microbial resistance. Inside, enjoy a modern updated kitchen, vaulted ceilings, and a spacious rec room--perfect for relaxing or entertaining. With 3 bedrooms and 2 bathrooms, there's ample space for family or guests. Step onto your deck to soak in stunning ocean views and sunsets. The fenced yard is great for kids and pets, and a covered carport adds convenience. Located in a desirable coastal area, this home combines comfort, style, and peace of mind. Quick possession available--don't miss this opportunity! (id:57557)
414 Croft Street E
Port Hope, Ontario
Location, location, location! Over 1110 feet frontage along 401 east, Best signage and quick access to HWY401 and HWY 28. Well maintained Manufactory/warehouse facility, clear height 22'to 26'. Two parcels of excess land with outside storage function, building is active woodworking manufactory facility with all kinds of equipment's, including 4 tons crane (easy upgrade to 10 tons), new roof and HVAC about 6 years, fully fenced, office renovated 3 years ago. Do not miss this opportunity. Warehouse Area can be divided into Smaller area upon request. (id:57557)
308118 Hockley Road
Mono, Ontario
Client RemarksThis gorgeous home is in the heart of Hockley on a beautiful one acre, well-manicured lot, with 20 x 30 barn/shop, just steps from the Bruce Trail & Nottawasaga River awaits a new family to call Mono their home! This spacious raised bungalow with large principal rooms throughout features an open concept dining/kitchen area that boasts plenty of cupboards and counter space, b/I oven, double sink & modern range, peninsula with b/I cooktop, double windows with peaceful views of the rear yard! Oversized living room with huge picture window, cozy propane fireplace & hardwood flooring! A convenient main floor office area with ceramic flooring (could be used as a family room) adjoins the formal dining area (could be converted back to 2 extra bedrooms). , plus a walkout to deck & front yard. Main floor Primary bedroom boasts double closets, 4 pc ensuite with upgraded flooring, beautiful vanity, and tub. Primary bedroom walks to lovely screened-in porch to enjoy your morning coffee while overlooking the stunning rear yard with fruit trees (cherry, apple & pear)! A lovely 3 pc bath with modern vanity & lots of storage complete the main. Lower level boasts a French door walk-in, a finished recreation room with wet bar and separate family room, 2nd bedroom with an oversized walk-in closet, and laminate floors throughout. Large laundry area with room for storage! The 20 x 30 detached workshop features upgraded steel siding, hydro & water & is perfect for the handyman! New deck 5 yrs +/-, Chimney (2021) Shingles (2021), AC (2021), Septic pumped Oct 2024. Updated Wiring with Generator Hookup, Newer Well pump! Property located within the beautiful Niagara Escarpment. (NEC). (id:57557)
130 Edward Street
Mississippi Mills, Ontario
Welcome to 130 Edward Street! Tucked into the vibrant town of Almonte, this 3-bed, 4-bath home is the perfect fit for a growing family. Full of charm and character, it offers a functional layout and thoughtful updates throughout. Enjoy your morning coffee on the covered front verandah, an ideal spot to sit and take in the neighbourhood. Inside, the updated, sun-filled kitchen features an impressive walk-in pantry, a cozy breakfast area, and a handy computer nook. The formal living and dining rooms offer great entertaining space, anchored by a natural gas fireplace. Main floor laundry and an attached two-car garage provide everyday convenience. Upstairs, the spacious primary bedroom includes a walk-in closet and ensuite, with two additional bedrooms and a full family bath. The fully finished lower level adds even more living space, with a large family room and powder room, perfect for movie nights or a teen retreat. Step outside to a fully fenced backyard complete with beautiful perennial gardens, ideal for kids, pets, or simply enjoying summer evenings. Located in a family-friendly neighbourhood within walking distance to Almonte's charming downtown shops and restaurants, this home blends small-town lifestyle with comfort and style. 24 Hour irrevocable on all offers. (id:57557)
105, 200 Three Sisters Drive
Canmore, Alberta
Three bedroom townhome walking distance to downtown. Thoughtfully updated property, offering nearly 1,800 sq ft of comfortable living across three well-designed levels. The main floor boasts a bright, functional kitchen that flows seamlessly into a spacious living room with a cozy fireplace and an inviting dining area — perfect for everyday living or entertaining. Step outside to the oversized deck, ideal for soaking up the sun or hosting relaxed outdoor gatherings. Upstairs, you'll find three generously sized bedrooms and a four-piece bathroom, providing plenty of space for the whole family. The fully developed lower level adds even more living space with a large family room and ample storage options. Additional highlights include an attached carport with room for two cars and separate storage — perfect for bikes, skis and seasonal gear. Located in a well-maintained, professionally managed complex just minutes from downtown, the Bow River and endless hiking and biking trails, this home offers the best of both convenience and lifestyle. (id:57557)


