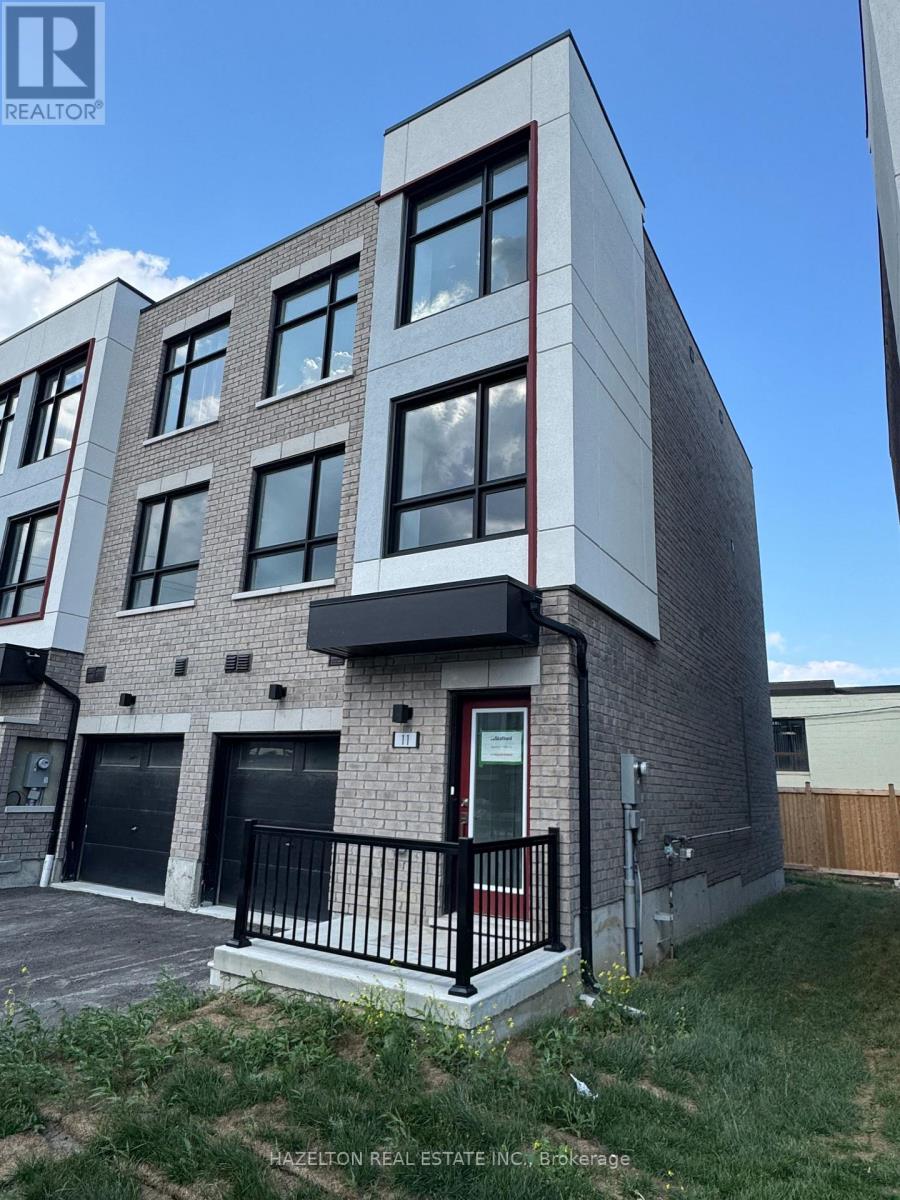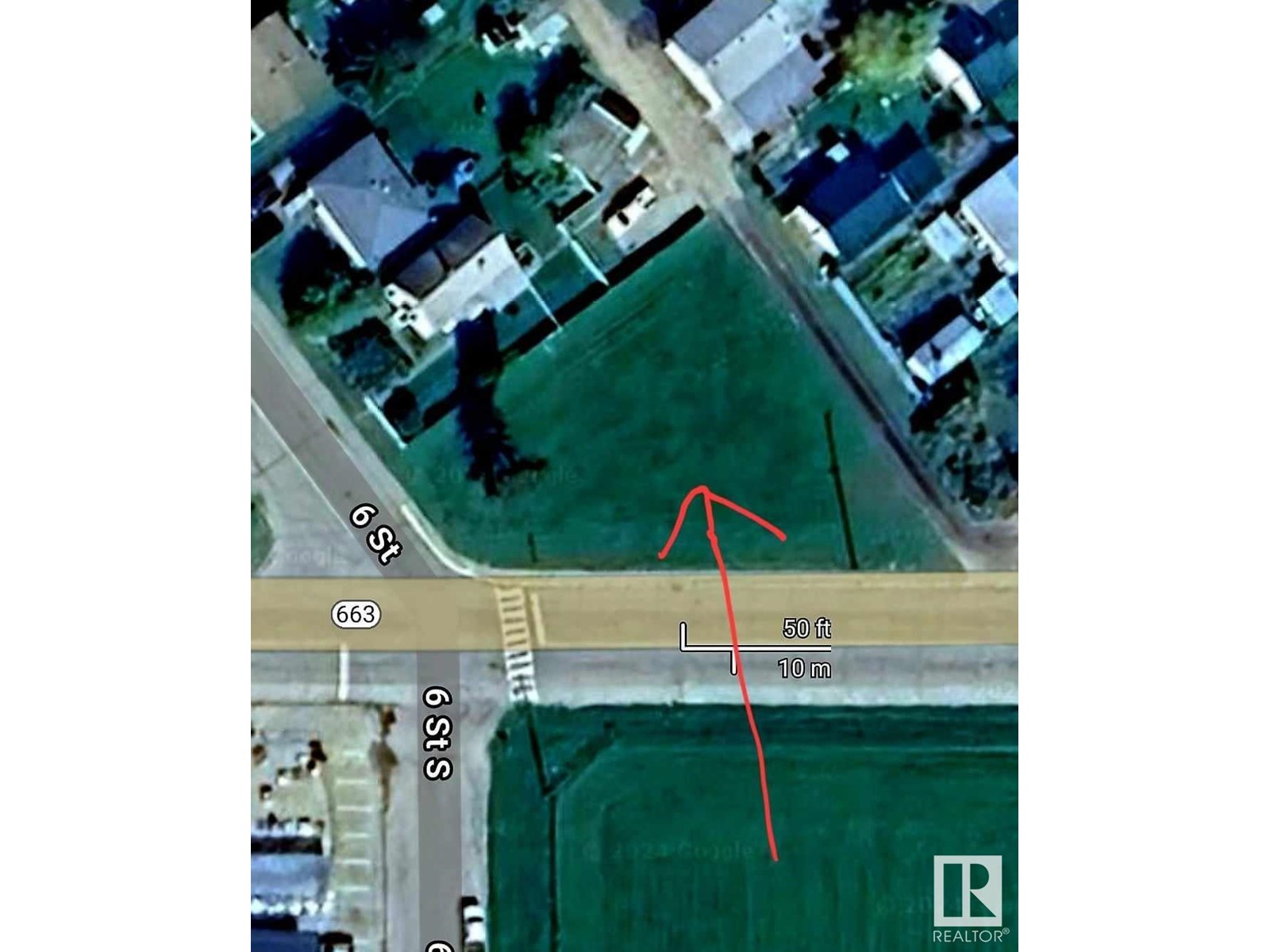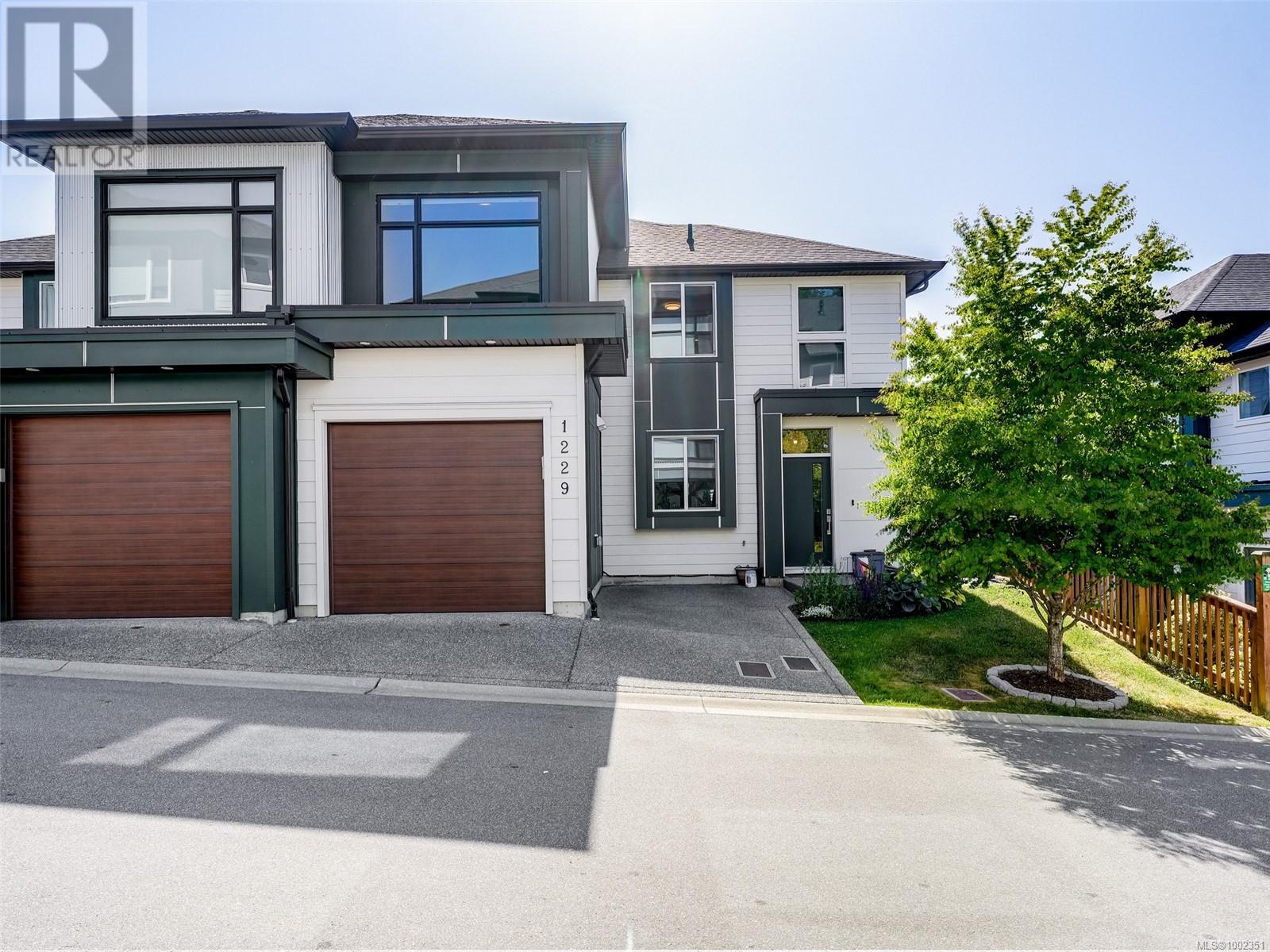11 Pegler Street
Ajax, Ontario
**BRAND NEW END UNIT**VACANT & NEVER LIVED IN**FULL PDI + 7 YEAR NEW HOME WARRANTY**NO MAINTENANCE OR POTL FEES** Welcome to this stunning freehold End Unit Barlow Model Home offering 1839 SF of thoughtfully designed living space with No Tenants to interact with. Bright open-concept layout With 9 Ft Smooth Ceilings, private semi/fenced backyard for your kids & pets to play. As a true End Unit, this home offers added privacy, large bright windows throughout for natural light and enhanced curb appeal. Located in the highly desirable Hunters Crossing Community in Downtown Ajax, this home is ideal for families and professionals alike. The main level features a spacious great room, modern open concept kitchen with a large Island that's ideal for entertaining guests, open dining area with walk-out to deck that's perfect for the BBQ & Guests. Upstairs includes three good sized bedrooms including a generous primary bedroom with Wall To Wall Closets plus a second & third bedroom with Double Closets. The lower-level recreation room offers flexible space for a gym, playroom, media room, theater room or 4th bedroom for your guests with a walk-out to the partially fenced backyard along with inside access into the spacious garage with convenient front & rear access into the home. Included for the new home owner is a full Pre-Delivery Inspection (PDI), giving buyers confidence and peace of mind before moving in. Enjoy the best of urban living with schools, parks, and amenities all within walking distance. Conveniently located just minutes from the Waterfront, Ajax GO Station, Highway 401, hospitals, healthcare facilities, shopping, dining, and big box stores. With a 7-year Tarion new home warranty, this wonderful end unit townhome is the perfect blend of style, functionality and location- a rare opportunity to move into one of Ajax's most sought-after Waterfront Communities. (id:57557)
Th3 - 20 Alpine Symphony Path
Oshawa, Ontario
Step into stylish, luxurious living with this beautiful 3-bedroom, 3-bathroom condo townhouse in Oshawas thriving Windfields community. Boasting a well-designed layout with a bright, open-concept living and dining area, this home offers the perfect blend of function and modern comfort. The spacious bedrooms include a primary with ensuite, and the second full bathroom Located just minutes from shopping, schools, parks, Durham College/UOIT, and major highways, everything you need is within easy reach. (id:57557)
5101 6 St
Boyle, Alberta
BOYLE AB - LARGE CORNER LOT IN MIXED NEIGHBOURHOOD - GOOD EXPOSURE LOCATION HIGHWAY 663.. Run a business or build a home on this large corner lot in town. Conveniently has convenience store/ gas stn, hardware store, hotel & bar next door, carwash next door, and as well residential homes in this block. a mixture of business an residential. Located in Boyle AB just at the intersection of HWY 63, HWY 831, HWY 663. You can request to rezone to your needs to run a business. Boyle supports new businesses. This lot is just seps to amenities. and the hotel & rv park.. Easy access to Highway 63, 831, and 663. A great location in a busy little town that makes a great pit-stop for Fort McMurray, Edmonton & Lac La Biche. (id:57557)
10605 107 Streetclose
Fairview, Alberta
REDUCED-BRING AN OFFER-MOTIVATED SELLER-QUICK POSSESION-Nestled in a quiet cul-de-sac, this exceptional family home offers an unparalleled living experience. The main level features three generously sized bedrooms, an open-concept layout bathed in natural light, and a spacious deck perfect for outdoor dining and entertaining.The finished basement adds significant living space, boasting two additional bedrooms, a comfortable family room, a large bathroom with laundry facilities, and a utility room with ample storage.Outside, a beautifully landscaped and fenced yard provides privacy, complete with a shed and a raised perennial garden. Plenty of room to build a garage in the back. Recent upgrades include a new hot water tank and new shingles, ensuring worry-free living. This home is in overall excellent condition and awaits its fortunate new owners. Call your Realtor for an appointment to view. (id:57557)
3407 - 16 Yonge Street
Toronto, Ontario
Amazing investment opportunity awaits in this turnkey income property! Located in the most desirable area, with great potential for further future growth, this property is perfect for investors looking to maximize their portfolios. This unit includes a parking spot, 2 bathrooms, all utilities, and an amazing tenant! The Pinnacle Club boasts plenty of amenities, including concierge, guest suites, gym, cinema room, lounge, pool, sauna, security, visitor parking and more. With its prime location and attractive features, you don't want to miss out on this chance to secure a lucrative investment, all utilities included. Take advantage of this exciting opportunity today and watch your investment flourish! (id:57557)
2407 - 170 Sumach Street
Toronto, Ontario
Bright, spacious, and immaculately maintained 2-bedroom, 2 full washroom condo in the heart of downtown Toronto! This stunning unit features a modern open-concept layout with 9 ft ceilings, laminate flooring throughout, and a center kitchen island with quartz countertops and stainless steel appliances. Enjoy a west-facing balcony with beautiful views of downtown Toronto and the CN Tower.Located directly across from the Regent Park Aquatic Centre, soccer field, and community center, with easy access to the TTC, shopping, FreshCo, Riverdale Park, Cabbagetown, banks, and top universities including U of T and TMU . Building amenities include a landscaped terrace with BBQ area, basketball court, rooftop garden, fully equipped gym, spacious party room, and more all conveniently located on the 4th floor. Includes 1 underground parking space and 1 locker. (id:57557)
2 Nevin Lane
Cornwall, Prince Edward Island
When Viewing This Property On Realtor.ca Please Click On The Multimedia or Virtual Tour Link For More Property Info. Discover this exquisite 4-bedroom, 2.5-bath, 3,000 sqft home, masterfully blending elegance, comfort, and unmatched convenience. Nestled on a quiet, low-traffic street near Westwood Primary & Eliot River Elementary, it?s moments from several parks, shopping, dining, essential amenities, and the APM Centre. The main floor, designed by Thornehouse Design, boasts a spectacular kitchen with a massive 9.5-ft quartz island, sleek modern finishes, abundant cabinetry, and an open-concept layout perfect for entertaining guests. Smart switches are installed throughout for seamless living. The primary bedroom features a walk-in closet and an ensuite bathroom with a soothing jet tub. Complete with a versatile finished basement, attached garage, new roof, and a great yard, this beautiful home is ready for your family to create lasting memories! (id:57557)
1229 Solstice Cres
Langford, British Columbia
Welcome home to this stunning 3 bedroom 2 bathroom end unit townhome is.Bo more like a Duplex as one neighbour. Amazing main living space with a ceiling height of almost 18 feet with an abundance of natural light from two stories of windows. Open-concept layout with chef’s kitchen, high end stainless steel appliances, quartz counters, designer backsplash, dining area and a living room with a double sided gas fireplace. Oversized patio doors lead to the large south facing fully fenced backyard with a gas outlet perfect for bbq's and space to entertain or play with the kids or pets. Perfect bedroom layout with the option to have the primary bedroom either on the main or upstairs and 2 more bedrooms each with vaulted ceilings. Continuing upstairs you will find a bonus second living loft area that is perfect as a second living space/family room, office, or extra space for kids or teen + two more bedrooms with plenty of storage space, including a walk-in closet with custom drawers and shelves. Bonus - hot water on demand system, lots of storage and garage. Minutes to all levels of shopping, Jordie Lunn bike park, and schools. (id:57557)
4, 70420 Range Road 245 Road
Rural Greenview No. 16, Alberta
HUGE PRICE REDUCTION! Opportunity knocks! Looking for your own personal recreational getaway or the perfect spot to build your forever home? Located within minutes of Sturgeon Lake between Cosy Cove and The Narrows, this three plus acres parcel provides a lovely mixture of cleared grassed areas, large clusters of mature trees, and both flat and gently sloped areas. The new owner is sure to appreciate the added privacy from the environmental reserve that borders the property’s south boundary and the thick stand of trees along the east and north boundaries. Do not miss this opportunity to own your own piece of paradise, where you will be able to make memories for years to come as you host family and friends camp outs and more. Call your favorite Realtor to view this property and start setting up ‘home’ so you can start enjoying summer at the Lake! Please DO NOT drive on the land. (id:57557)
720 Twp Rd 720 Township
Debolt, Alberta
Ready to build your dream home? Or looking for a recreational property to hang up your ‘gone hunting’ sign! Either way this land has you covered. With a little over 10 acres, this parcel is located within minutes of DeBolt. This property is the perfect lot to develop with a large shelter belt running along the west boundary. The remainder of the land is level with no wet/low spots, and it has been seeded to an Alfalfa mix. In addition to this the land is fenced on its south boundary with a large metal gate and approach. Power is approximately half a mile away, making it easy to get this service. Located 2 kilometers south of the DeBolt garage and then east another 2 kilometers, there is a well-maintained gravel road running along its south boundary. The DeBolt and surrounding area is active with a Kindergarten to Grade 12 school, ice rink, curling arena, community hall, stores, more and of course the famous Crooked Creek Donuts! Located under a 35-minute drive to Grande Prairie, this land is perfect whether you want to build your dream home, bring out the RV or build a cabin. Be sure to refer to the aerial. The corners of the land have been staked, making it easy to identify the boundaries. Please DO NOT drive on the land as it is seeded to hay (id:57557)
5617 Birch Drive
Fort Nelson, British Columbia
Immediate Possession available with this beautifully maintained home, nestled in a peaceful and desirable neighborhood. With a heated double garage, concrete driveway, and inviting covered front porch, this residence combines style with practicality. Inside, enjoy vaulted ceilings, three spacious bedrooms, and two full bathrooms that offer comfort and functionality. The kitchen, featuring a corner pantry and center island, flows seamlessly into the dining area and deck - perfect for everyday living and entertaining. The basement is prepped for an additional bathroom and ready for framing. A brand new washer and dryer added. Built on a solid ICF concrete foundation, this home blends modern conveniences with a warm, welcoming atmosphere. Make memories here! Offering a $1000 appliance credit!! (id:57557)
7639 Old Alaska Highway
Fort Nelson, British Columbia
Follow a tree lined drive to find this sweet log home that's privately nestled on a gorgeous 4.13 acres. With the benefit of town water yet the peace and solitude of rural living, this home is sure to please. Mature trees and landscaping show this yard has always been loved and cared for. Two detached sheds offer storage and a place to tinker. The three-stall lean-to provides parking out of the elements for vehicles or equipment. Inside the roomy bungalow floorplan offers two living room areas, each cozily heated by wood stoves. The kitchen boasts plenty of custom-made cabinets and large center island. The bath features a clawfoot tub and roomy walk-in shower. Down is the laundry, tons of storage and pantry space galore! Sip your coffee in the sun checking out the amazing view! (id:57557)















