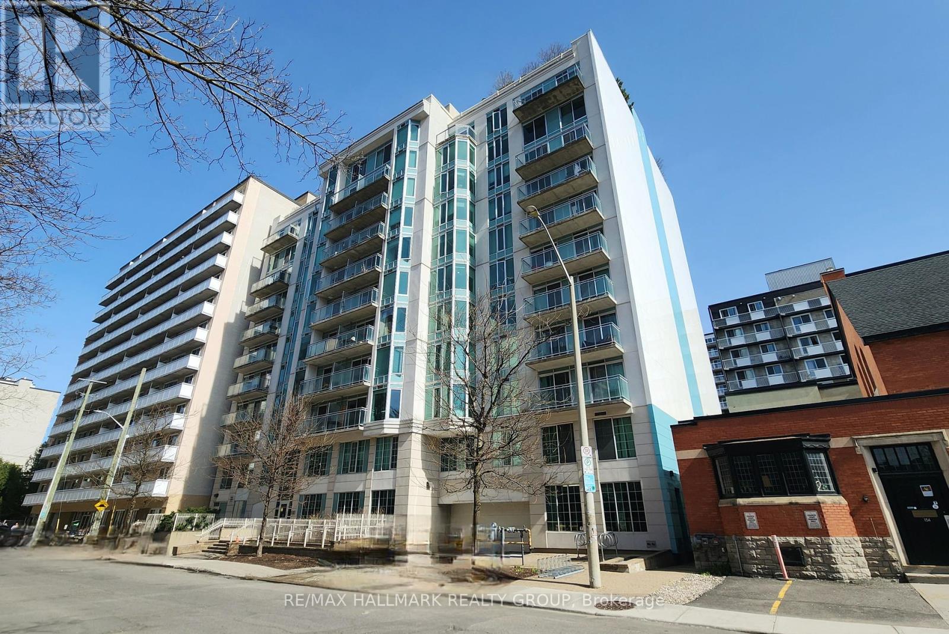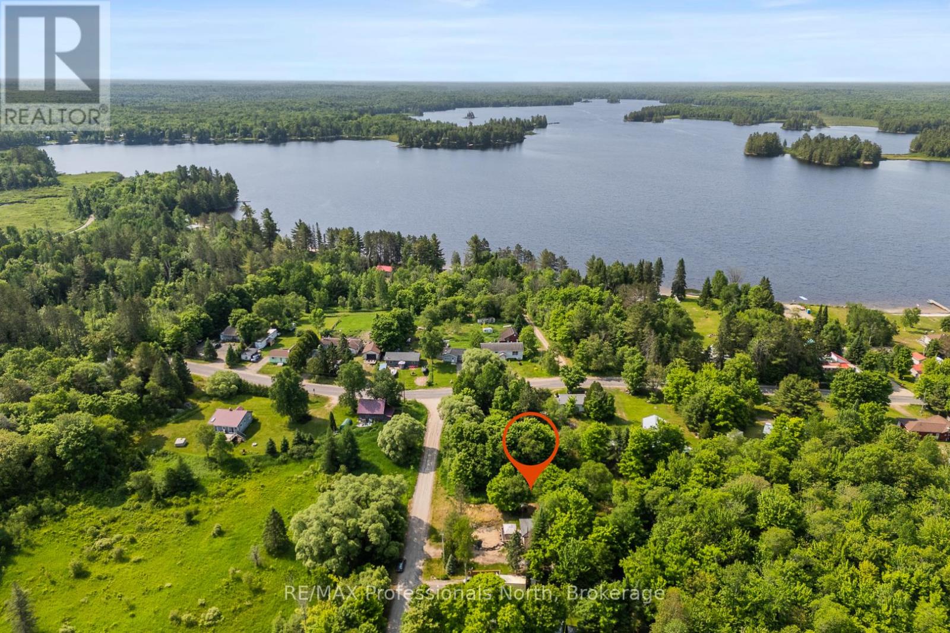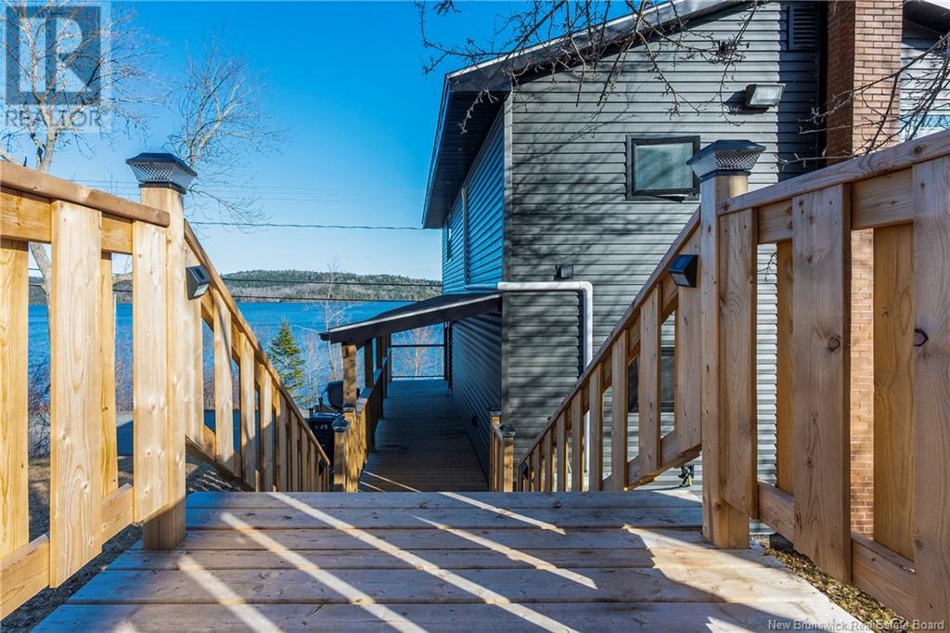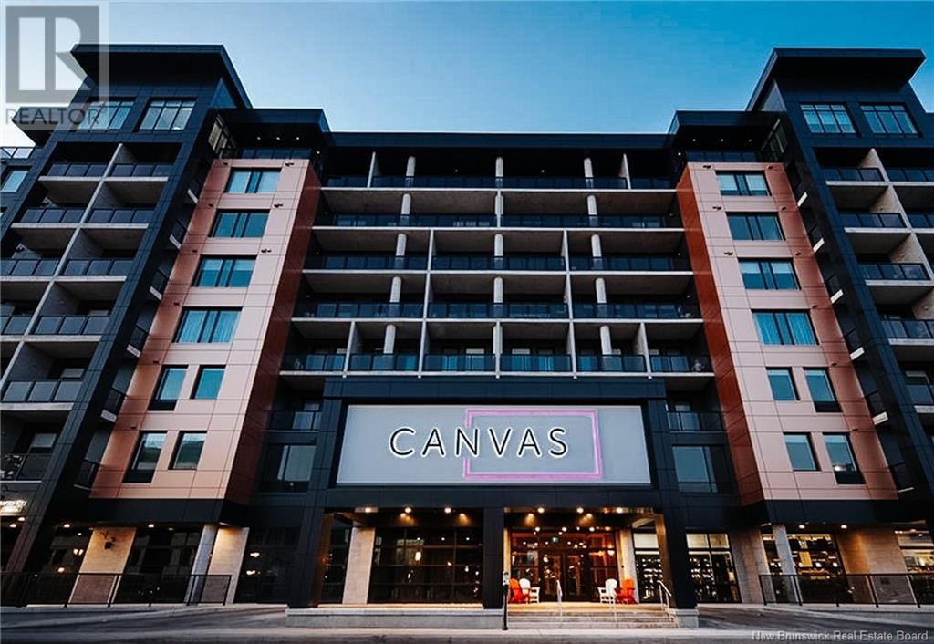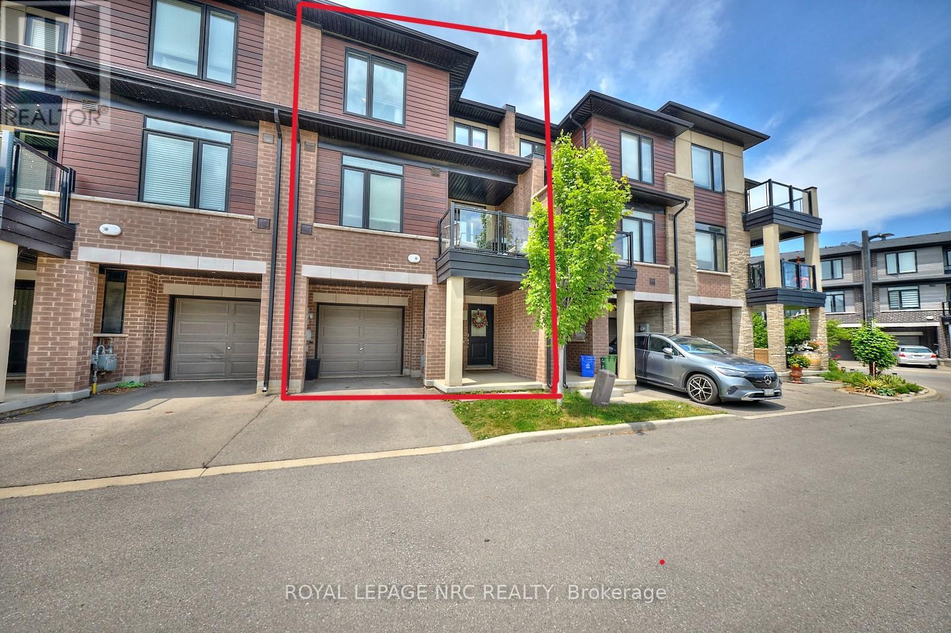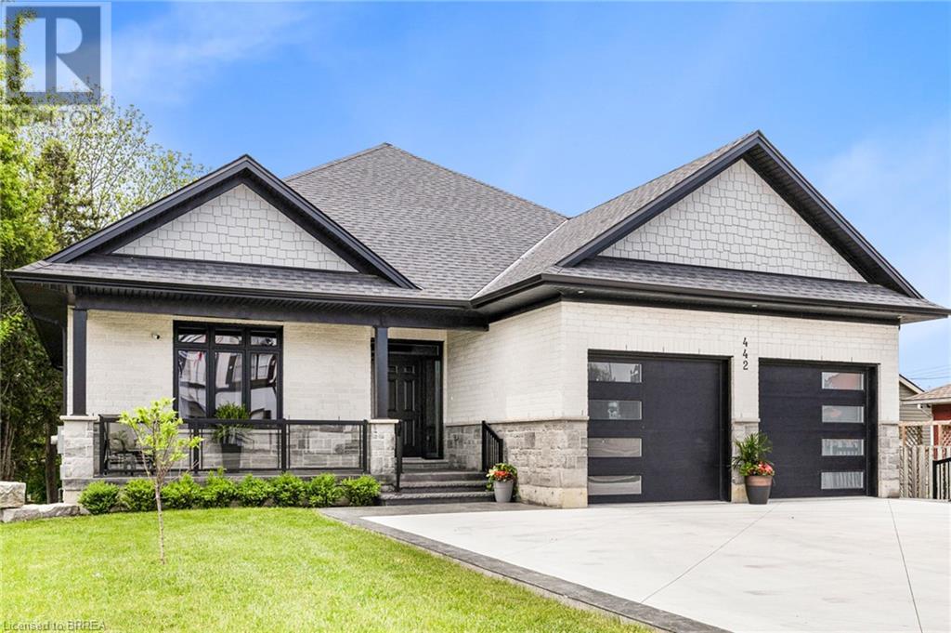3350 East River West Side Road
Glencoe, Nova Scotia
I have driven past this house for years and always wondered what the story was. You could tell when it was built, that it was ahead of the time and that there was an overwhelming sense of pride as the lawns and trees were groomed with love. Welcome to 3350 East River West Side Rd in Glencoe. Lovingly built in 1980 with tongue and groove, this classic A-Frame style home has been occupied by one owner its entire life and now, ready to pass on the torch. A comfortable, cozy home with stunning countryside views. The main floor has a full bath, kitchen overlooking the fields, living room and a bonus room that could be a bedroom, office, den or dining area. A generator will keep you pleased if the power did ever go out, a heat pump will keep you cool/warm and the roof, put on in 2017 will place money back into your pocket. The basement is wide open for your design but also has a laundry area, and another bathroom that is a 3PC. The bedroom with the balcony is calling me to sit with my coffee in the mornings, wine in the evening and hot chocolate to star gaze. This property is a dream and it's all possible. (id:57557)
209 - 138 Somerset Street W
Ottawa, Ontario
You'll find effortless city living in Ottawa's Golden Triangle! This 1-bedroom, 1-bathroom condo offers approximately 630 square feet of functional space with a desirable southeast exposure. Located just steps from Parliament Hill, Elgin Street, the Rideau Canal, uOttawa, and the Transitway, it's an ideal home for professionals seeking walkability, convenience, and a vibrant urban lifestyle. The kitchen has loads of storage, counterspace and new stainless steel kitchen appliances! The open-concept layout features hardwood floors, a breakfast bar with included barstools, and flexible living and dining areas that easily accommodate a remote work space too. The spacious bedroom includes a large triple closet. Two private balconies provide morning matcha and evening wind-down space. In-suite laundry, appliances, window coverings, and a generously sized storage locker are all included. Condo fees cover heat, central air, and water, along with access to amenities such as a rooftop sunroom and terrace with panoramic views, a library, and a meeting room. A sought-after location and low-maintenance lifestyle await you at Somerset Gardens! Contact your agent to book a showing. RE/MAX Hallmark Schedule B must attach to any offers. (id:57557)
18 John Street
Mcmurrich/monteith, Ontario
18 John Street Steps to Bear Lake | Detached Bungalow with New Infrastructure + Bunkies. Just a 2-minute walk to Bear Lake and steps from the Seguin Trail, this raised bungalow offers year-round potential in a quiet, outdoor-friendly setting perfect for cottagers, investors, or first-time buyers looking to get into the recreational market.Set on a private lot, the home features a brand-new drilled well (200 ft deep) and a new holding tank, giving you peace of mind and the freedom to make this place your own. Whether you're looking for a simple getaway or a place to build on, the core essentials are already in place.Two bunkies offer extra space for guests or storage one 8x12 and a second, larger one at the back of the property measuring 10x18.Just minutes from the 75km Seguin Trail, this is a dream location for ATV and snowmobile enthusiasts, nature lovers, or anyone looking to unplug and unwind close to water and trails. (id:57557)
229 Simon Drive
Burlington, Ontario
Upgraded, spacious bungalow for Lease in desirable Roseland, one of Burlington’s top neighbourhoods with excellent schools and walkability to the lake, parks, and Lakeshore Rd. Over 1,340 sq ft above grade with 3+1 bedrooms and 2 full bathrooms. Main floor features a bright living/dining area, updated kitchen, and 3 bedrooms. Lower level includes a large family room with fireplace, additional bedroom and bathroom, and full laundry room. Double car garage with interlock driveway. Fully landscaped lot. AAA tenants only. Lease agreement, rental application, credit report, employment letter/proof of income, references, photo ID, and tenant insurance required. Tenant pays utilities. (id:57557)
1180 Guigue Road
Sharbot Lake, Ontario
Welcome to 1180 Guigue Road – Your Lakeside Retreat on Elbow Lake near Sharbot Lake Nestled between Elbow Lake and Sharbot Lake, this charming three-season cottage offers the ideal setting for year-round enjoyment and can easily be converted into a four-season getaway. Township road access makes it ideal and easy. This inviting property features 2 bedrooms, a dedicated office, and a guest Bunkie for additional sleeping space. The spacious cottage-style kitchen and open living room create a warm, welcoming atmosphere, complemented by a bright front-entry sunroom. Step outside to a large deck with stunning views of Elbow Lake—perfect for entertaining family and friends. A standout feature of this property is the expansive, level waterfront area—ideal for lakeside bonfires under the stars or simply relaxing and taking in the serene, unobstructed view. Whether you’re seeking quiet relaxation or looking for more active pursuits, Elbow Lake offers peaceful waters and connects to Sharbot Lake for extended boating and fishing adventures. Your perfect cottage lifestyle starts here at 1180 Guigue Road! (id:57557)
8980 Route 102
Grand Bay-Westfield, New Brunswick
Nestled just 20 minutes outside of Saint John, this fully renovated home offers a rare opportunity to live in a serene and picturesque setting, with direct views of the Saint John River. Situated across from a sandy beach, enjoy endless recreation with a wharf ideal for swimming, fishing, and skating during the winter months. With the added bonus of a potential mooring right in front of your home, the possibilities for waterfront enjoyment are limitless. The home has been meticulously renovated from top to bottom, offering the perfect blend of modern convenience and charm. Every detail has been attended to, including brand-new plumbing, electrical, septic system, and siding. The windows and doors have been upgraded, ensuring energy efficiency and comfort. The exterior and interior lighting, trim, kitchen cupboards, countertop and flooring have all been thoughtfully selected to complement the homes stylish design. The property is just 7 minutes from easy highway access, and within walking distance to a convenience store and gas station for your convenience. Whether youre relaxing on the deck, enjoying the panoramic views, or taking advantage of the nearby outdoor activities, this home offers a lifestyle thats truly one-of-a-kind. Dont miss out on this rare waterfront gem! (id:57557)
320 Thibodeau Street
Dieppe, New Brunswick
Welcome to 320 Thibodeau in the heart of Dieppe! The main floor features an living, dining, and kitchen area, perfect for everyday living and entertaining. Just off the main space is a cozy sitting room overlooking the backyard, along with a convenient 2-piece bathroom combined with laundry. Youll also find a front closet and garage entry closet for added storage. Upstairs, the home offers three generous bedrooms. The primary suite includes a private ensuite, while the two additional bedrooms share a 4-piece bathroom. The basement offers a large, open family room and a separate storage room complete with shelving and a utility sink. Enjoy the outdoors with a fully fenced, oversized backyard and a huge deck,ideal for entertaining, gardening, or relaxing with family. Additional highlights include an attached garage, two mini-split heat pumps, vacuum flow system, keypad entry at the front door, a durable composite covered front deck and a roof redone in 2021. Conveniently located near schools, CCNB, the UNIplex, shopping, parks, and the Dieppe Farmers Market, this home is move-in ready and perfect for families looking for space and comfort in one of Dieppes desirable neighbourhoods. Book your private showing today! (id:57557)
55 Queen Unit# 802
Moncton, New Brunswick
Welcome to 55 Queen, where urban sophistication meets effortless convenience. This stunning penthouse condo offers 975 square feet of impeccably designed living space, featuring soaring 10-foot ceilings, 1 spacious bedroom, a versatile den, and 1.5 bathrooms. With bright north-facing exposure and a private balcony, you'll enjoy beautiful city views from the comfort of your home. Included is one underground parking space with additional storage, along with access to a 24-hour secure Training Center. Unwind on the interior or exterior rooftop terrace, perfect for socializing or relaxing while taking in some of the best views in town. Situated in one of Moncton's most desirable developments, you'll be steps away from premium amenities including the Gahan House Restaurant, a boutique wine store offering unique spirits and craft beer, Bar55 café, the chic Palette Rooftop Bar, and Canvas Hotel located on floors 2 through 4. This is more than a home, it's a lifestyle. Experience the best in downtown luxury living. Take the 3D tour or contact your REALTOR® today to book a private showing. (id:57557)
491-493 Champlain Street
Saint John, New Brunswick
Dont miss this fully renovated duplex in the heart of West Saint Johnperfect for owner-occupants or investors looking for a high-performing income property. This low-maintenance home features two spacious 3-bedroom, 1-bath units, each offering: Large, bright living rooms, fully renovated kitchens with modern finishes, updated full bathrooms, In-unit laundry and Private decks overlooking a quiet backyard. Upgrades include flooring, kitchens, bathrooms, and morejust move in or start generating income right away! Situated on a quiet street, this property is on the bus route and close to schools, shopping, and all amenities. Live in one unit and rent the other, or add this solid duplex to your real estate portfolio. Strong rental income potential and minimal maintenance make this a smart investment in todays market. (id:57557)
1280 Smith Street
Bathurst, New Brunswick
This warm and welcoming family home is nestled in an incredible community and offers exceptional valueespecially when it comes to space and storage. The exterior boasts a combination of brick and vinyl, a large paved driveway, beautiful landscaping, a storage shed, and a bonus storage area conveniently located off the backyard deck. Situated on a desirable corner lot, it truly stands out. Inside, youll be amazed by the generous layout. The main floor is perfect for entertaining, with plenty of room for large gatherings. It features a spacious primary bedroom, a 4-piece bathroom, a large living room, a bright kitchen with a dining nook, a formal dining room, a welcoming foyer, a mudroom with 2 piece bath, and laundry facilitiesall designed for everyday comfort and convenience. The fully finished basement adds even more living space, with two sizable bedrooms, a cozy den with a wood stove, a 3-piece bathroom, a bonus room ideal for an office or home gym, and not one, but two walkouts to the backyard. Youll also find a workshop and a fantastic storage area located beneath the garage. This home truly has it all. Dont miss your chancecontact your favourite REALTOR® today to book a showing! (id:57557)
105 - 590 North Service Road
Hamilton, Ontario
Live in one of Stoney Creeks most desirable communities "Myst". This modern, freehold 3 storey, 2 bedroom, 1 1/2 bathroom back-to-back town home with a single garage & private driveway is sure to impress you. This outstanding home features 9' ceilings on main & second floor, a spacious foyer with a storage room on first level & inside entry from the garage. The 2nd floor boasts open concept living room/dining room/kitchen, breakfast bar, stainless steel appliances and wide plank laminate throughout living room/dining room, 2 pc bathroom w/granite countertop & a balcony to relax on. The 3rd level features wide plank laminate throughout, convenient bedroom level laundry, primary bedroom with walk-in closet , second bedroom & 4 pc bathroom with quartz countertop. Located close to QEW for an easy commute, shopping, future go train & within walking distance to the lake. You'll love the vibe of this community! Come check it out! (id:57557)
442 James Street
Delhi, Ontario
Welcome to 442 James Street, located in the picturesque town of Delhi. This exceptional bungalow effortlessly combines contemporary design with refined modern finishes, making it perfect for multi-generational living or a complete in-law suite setup. From the moment you arrive, the superior craftsmanship is clear—starting with the inviting double sidelight entry door and continuing into the spacious foyer that opens into a bright, open-concept living space. The expansive main area features a chef-inspired kitchen complete with soft-close cabinetry, under-mount lighting for ambiance, a generous pantry, eye-catching quartz countertops, a large island, and cutting-edge Smart appliances. Just off the kitchen, the dinging and living areas flow seamlessly and includes sliding doors that open onto a raised deck, offering peaceful views of the private backyard. The main floor also offers three generously sized bedrooms, including a luxurious primary suite featuring a walk-in closet and an elegant ensuite bathroom with a beautifully tiled glass-door standalone shower. A second 4-piece bathroom is conveniently located for guests and family members, along with a practical laundry room that provides direct access to the garage. Head downstairs to the fully finished lower level, where the same attention to quality and detail continues. This level includes two more bedrooms, a stylish 4-piece bathroom, a full kitchen, and a spacious dining area and family room that opens to a cozy covered porch overlooking the backyard. Step outside and enjoy your peaceful outdoor retreat, surrounded by mature trees that add natural beauty and privacy. This thoughtfully designed home offers the perfect combination of modern comfort, functional living, and timeless elegance. At 442 James Street, you’ll find a true haven—ideal for both entertaining and everyday relaxation in your dream home. (id:57557)


