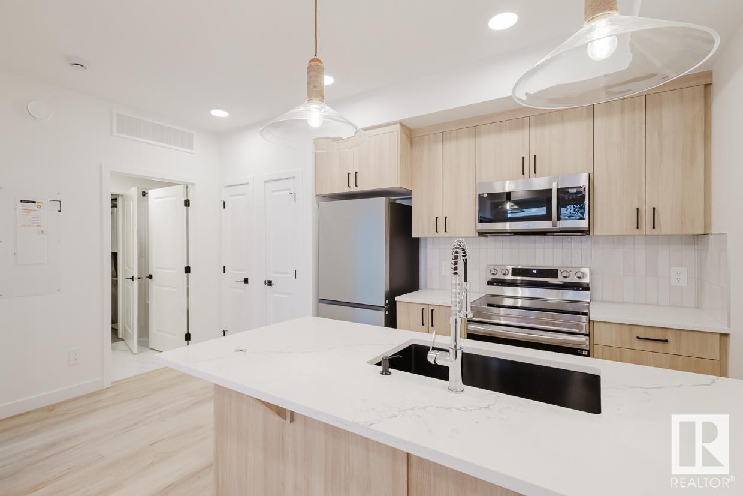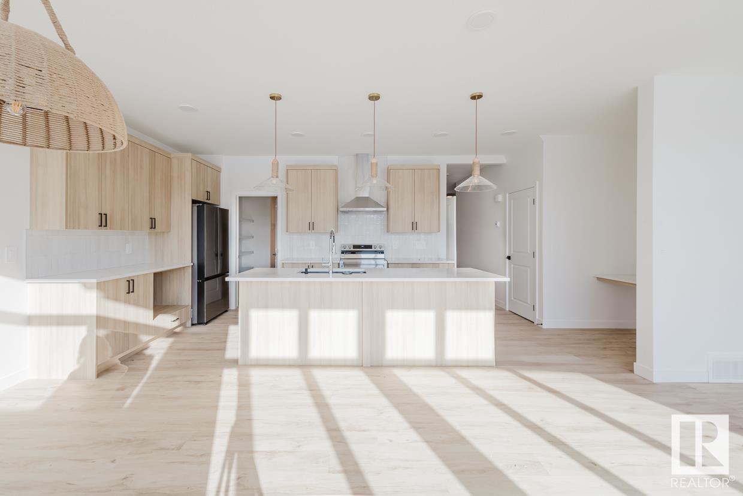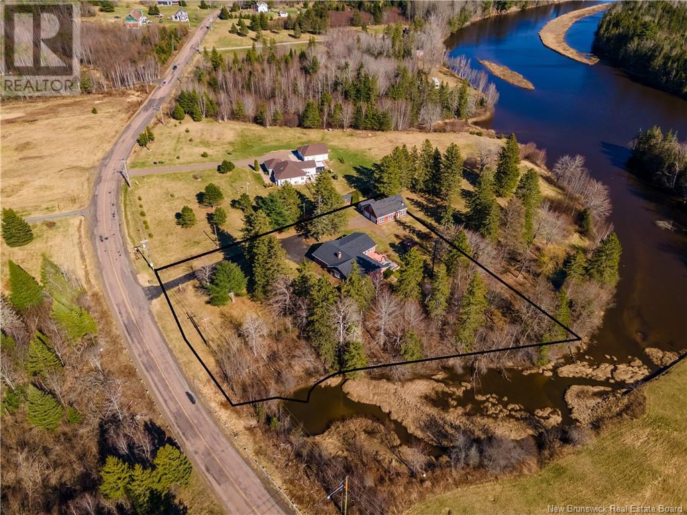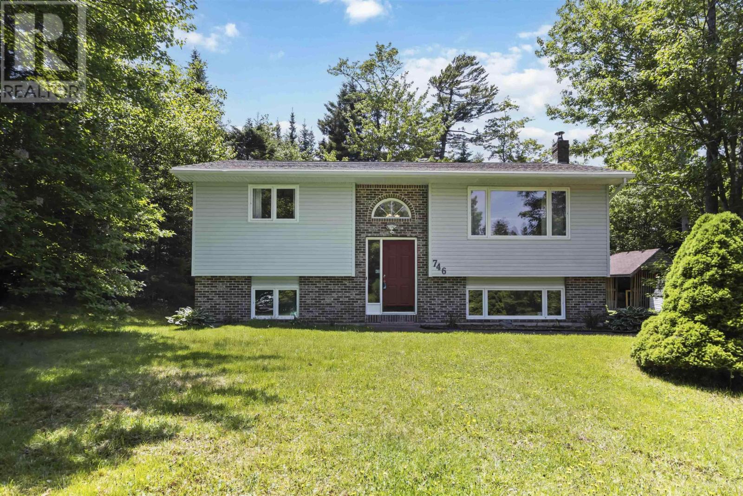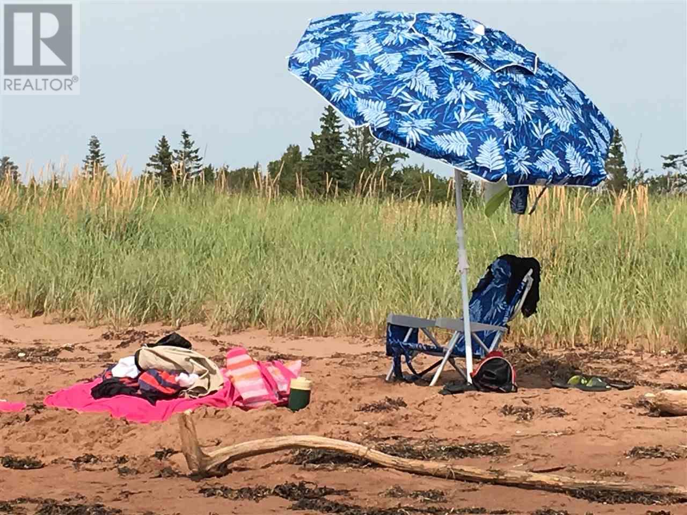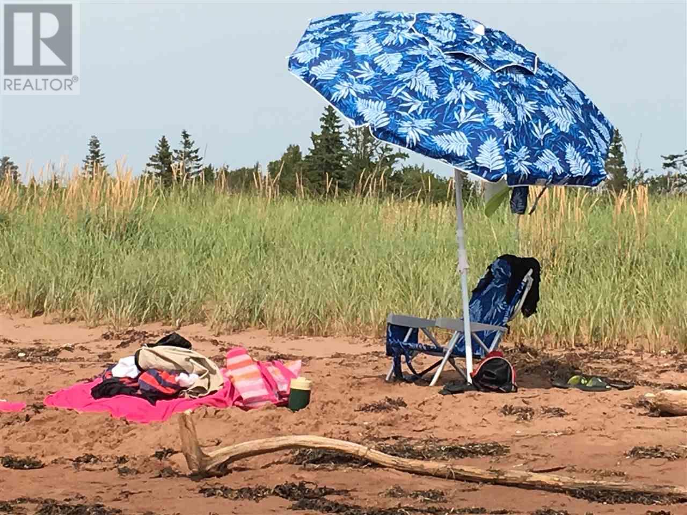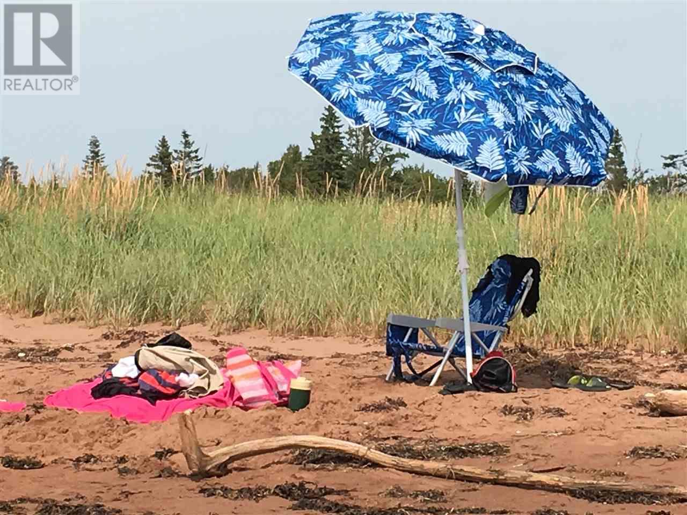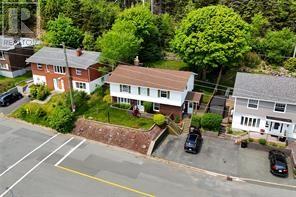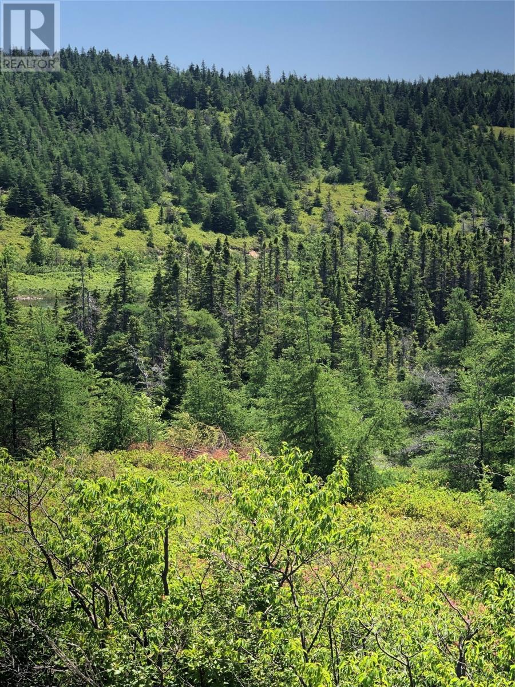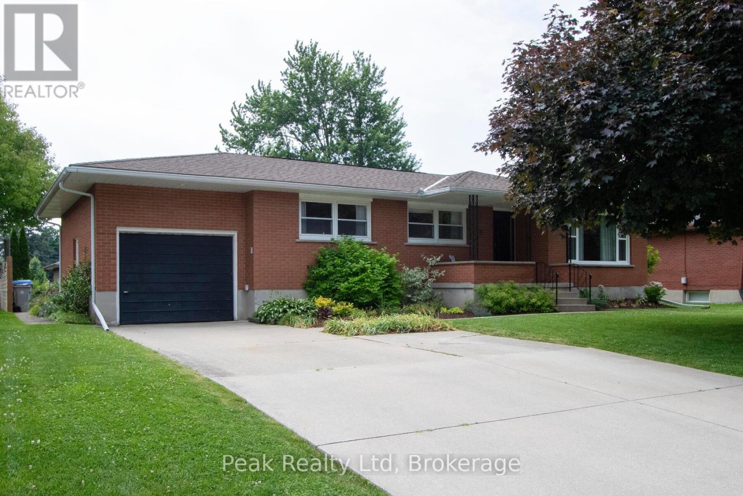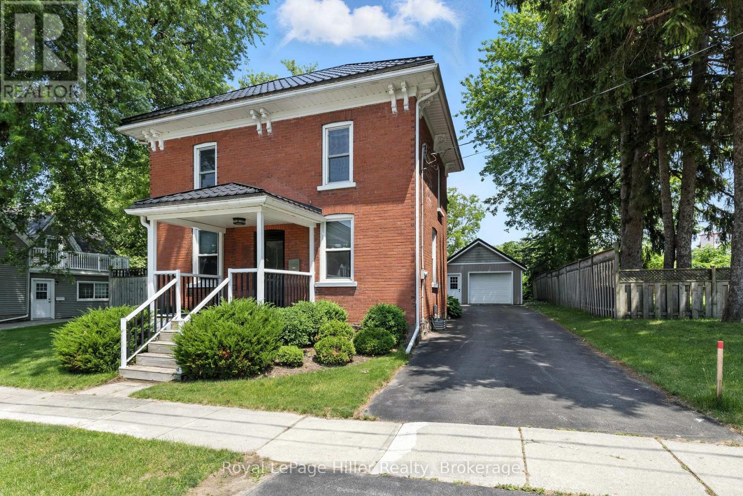#19 16231 19 Av Sw
Edmonton, Alberta
FULLY LANDSCAPED! Welcome to Essential Glenridding, where luxury living meets modern convenience! This stunning new 1bed/1bath condo features new designer finishes that will take your breath away. The CEDAR offers an open-concept floor plan with a full bath, laundry room and 1 bedroom. The private patio is the perfect addition for hosting summer BBQs or relaxing after a long day. The kitchen features 36 upgraded cabinets, waterline to fridge, quartz countertops and overlooks the living room. It's the perfect space to whip up your favourite meals or entertain friends and family. This home also comes with a generous $3,000 appliance allowance and one assigned parking stall. Don't miss out! UNDER CONSTRUCTION! Photos may differ from actual property. Appliances NOT included. (id:57557)
4227 206 St Nw
Edmonton, Alberta
Discover the beautiful community of Edgemont! This stunning 2-story, single-family home offers spacious, open-concept living with modern finishes. The main floor features 9' ceilings, an enclosed den, walk-through pantry and a half bath. The kitchen is a chef's paradise, with upgraded 42 cabinets, quartz countertops, included hood fan and waterline to fridge. Upstairs, the house continues to impress with a bonus room, walk-in laundry room, full bath, and 3 bedrooms. The master is a true oasis, complete with a walk-in closet, a luxurious 5-piece ensuite with a separate tub and shower, and double sinks. The home also comes with a separate side entrance and legal suite rough in's for endless possibilities. Also included is a $3,000 appliance allowance & double attached garage! UNDER CONSTRUCTION! Photos may differ from actual property. Appliances/shower wand washers not included. (id:57557)
1 Cobblestone Ga
Spruce Grove, Alberta
CORNER LOT! Discover Your Dream Home in Copperhaven, Spruce Grove. This stunning 3 bedroom, 2.5-bathroom duplex seamlessly blends style and functionality. The main floor boasts 9' ceilings and a convenient half bath, perfect for guests. The beautifully designed kitchen is a highlight, featuring 42 upgraded cabinets, quartz countertops, gas line to stove and waterline to the fridge. Upstairs, enjoy the flex area, spacious laundry room, full 4-piece bathroom, and 3 generously sized bedrooms. The luxurious primary suite offers a walk-in closet and ensuite. The separate side entrance and legal suite rough in's are an added bonus! Other features include FULL LANDSCAPING, $3k appliance allowance, unfinished basement, high-efficiency furnace, and triple-pane windows. Buy with confidence. Built by Rohit. UNDER CONSTRUCTION! Photos may differ from actual property. Appliances NOT included. (id:57557)
3 Cobblestone Ga
Spruce Grove, Alberta
Discover Your Dream Home in Copperhaven, Spruce Grove. This 3 bedroom, 2.5 bathroom duplex offers an open-concept main floor with soaring 9’ ceilings, and half bath. The upgraded kitchen boasts quartz countertops, upgraded cabinets, a pantry, gas line to stove, and a waterline to the fridge for added convenience. Upstairs, you’ll find a versatile flex area, a spacious laundry room, a full 4-piece bathroom, and 3 generously sized bedrooms. The master suite is a private retreat, complete with a walk-in closet and ensuite with double sinks. The separate side entrance and legal suite rough in's are an added bonus! Other features include FULL LANDSCAPING, a double attached garage, $3k appliance allowance, unfinished basement, high-efficiency furnace, and triple-pane windows. Buy with confidence. Built by Rohit. UNDER CONSTRUCTION! Photos may differ from actual property. No shower wands. (id:57557)
1413 Silver Sands Road
Sicamous, British Columbia
EAGLE RIVER HOME come live on one of the MOST desired streets in Sicamous! Seasonal boating to Shuswap Lake right from your backyard! This unique Waterfront home sits on the beautiful Eagle River with float dock, large .28 acre lot with 2333 sq ft of living space; 3 bedrooms & 2 full bathrooms, Large oversize decks (front & rear) to enjoy every bit of your time outside, 2 gazebos, hot tub, coverall, swing, wood shed & 2-car detached garage with extra storage above garage. Open to Below, Wood Burning fireplace, Mini-Split Heat & A/C, Oversize Asphalt driveway with plenty of space for your boat, RV or extra vehicles. If you love a home that stands out from the crowd! Perfectly suited for those who want to live their passion by the lake, this property offers the lifestyle you’ve been looking for in the beautiful Shuswap. This home is situated on Eagle River, enjoy seasonal boating right from your backyard with easy access to Shuswap Lake. Just step across to the Sicamous Public Beach Park; with sandy beaches, waterpark, restrooms and dip your feet in the lake then walk home in a jiffy, this location brings the best of lakeside living to your doorstep. Kid & Dog friendly neighbourhood. Come see what makes this property one-of-a-kind in the Shuswap. Taxes $5041.29/2024 Click links to view more pics, colour floor plans, drone and 360 Virtual Tour. (id:57557)
1583 Shediac River Road
Shediac River, New Brunswick
*** WATER VIEW // DEEDED WATER ACCESS // IN-LAW SUITE OR RENTAL INCOME // 1.14 ACRE MATURE TREED LOT // DOUBLE GARAGE *** Welcome to 1583 Shediac River Rd, a charming brick and stone bungalow set on 1.14 acres with mature trees, nice views and deeded river access. This well-maintained home features a 1-BEDROOM IN-LAW SUITE with its own kitchen, 4pc bathroom with heated floor, and living room. The suite shares laundry on the main floor, though the main home is equipped for its own laundry connection. The main house boasts a great size EAT-IN KITCHEN and an inviting living/dining area centred around a STRIKING BRICK SURROUND WOOD-BURNING FIREPLACE. The main floor also features a primary bedroom with DOUBLE CLOSETS, 2 spare bedrooms (one with BUILT-IN SHELVING), and a 3pc bath with JACUZZI tub. Downstairs features a large OPEN MULTI-PURPOSE AREA, DEN WITH WOOD STOVE, potential 5th bedroom (non-egress), cold room, massive storage/crawl space for firewood, and 4pc bathroom with DUAL VANITY and CORNER SHOWER. You will enjoy the views in your back yard which includes BEAUTIFUL TREES and a SCREENED-IN GAZEBO with ELECTRICITY and SPEAKERS, the ideal spot to relax and unwind. This home is also equipped with INSULATED and HEATED WORKSHOP with WOOD STOVE, CEDAR GARAGE with LOFT, and PAVED DRIVEWAY. This beautiful property is a gem for nature lovers and its bonus in-law suite is perfect for multi-generational family living or for those looking for rental income!! (id:57557)
Lot Riverview Drive
Florenceville-Bristol, New Brunswick
This exceptional building lot is the perfect location for your new dream home. It's expansive 2.6-acres offers ample space, providing an ideal canvas for your custom build. Located on the prestigious Riverview Drive, the lot boasts a fantastic hillside position, allowing for beautiful views of the river valley. Its convenient location means you're just minutes away from McCain Foods, downtown Florenceville-Bristol, the Trans-Canada Highway, and numerous local businesses. Additionally, the property has access to municipal sewer (to be connected), which will simplify the building process. (id:57557)
Lot 126 Manfred Prekau Drive
Hay Cove, Nova Scotia
This beautiful 2.71 Acre Bras d Or Lake lakefront property is located in a popular development at Hay Cove in Cape Breton, just a short distance from Highway 104 between St. Peters and Sydney. The property has a very nice west orientation and slopes towards the shore. The shore frontage is around 246 feet and borders a quiet, protected bay of the world-famous lake. A small forest path leads up to the property for access. The Bras' d Or Lake offers a wide range of opportunities for water sports, kayaking, sailing, swimming and is of course also very popular with anglers. The famous lake and its catchment area have been declared a biosphere reserve by UNESCO. This recognizes that locals live in harmony with nature and are committed to a healthy environment, economy, and culture. It's about 20 minutes to St. Peters for everyday shops, and just under an hour to Sydney with its extensive infrastructure, many shops, hardware stores, restaurants, doctors, university, and hospital. You can reach Halifax International Airport in around three hours via well-developed highway (id:57557)
746 Myra Road
Porters Lake, Nova Scotia
Welcome to 746 Myra Road! This charming split entry home is located in a country like setting with lots of trees, landscaped yard and loads of privacy. The home features 3 bedroom plus a den, 2 bathrooms, large living room and large eat in kitchen. Downstairs you will find a fully finished walkout basement with a large rec room. Some of the homes upgrades to mention include new roof (Oct 2024) and new septic installed (June 2025). Other items such as water heater, pressure tank, kitchen counters, HRV system and downstairs bathroom have all been done in the last 9 years. With local amenities only 7 minutes away and Dartmouth only being 17 mins away, this home is looking for its new owners who want country setting but close to the city! (id:57557)
2611 Antigonish Guysborough Road
Marydale, Nova Scotia
Welcome to this charming bungalow-style home nestled on a beautifully landscaped 2.28-acre lot. As you arrive, the inviting front covered deck sets the toneperfect for year-round barbecuing or enjoying your morning coffee while watching the sunrise. The main entry is through a spacious back porch, leading to a large rear deck ideal for sunbathing or curling up with a good book. Inside, the main floor offers a warm and functional layout featuring two generous bedrooms and a full bath. The open-concept eat-in kitchen and living room area provide ample space for everyday living and entertaining, with plenty of storage throughout. Downstairs, youll find a large laundry area, a spacious rec room, and the potential for a third bedroom with the addition of an egress window. Outside, the property features perennial gardens, two storage sheds, and a double-wide gravel driveway. With plenty of room to garden or even add a small chicken coop, this property blends practicality and country charm. Located just minutes from the friendly community of St. Andrews, where youll find a local convenience store, church, post office, curling club, and a P-6 elementary school. Ideal for young families or first-time buyers, this affordable home is heated by a cozy wood stove. A central air conditioning unit is in place and, with a little work, could provide efficient cooling in the summer and heating in the winter. With neighbours nearby yet at a respectful distance, this home offers privacy and space without sacrificing community connection. Come explore the possibilities! (id:57557)
506 King Street W
Brockville, Ontario
Welcome to 506 King St W. This beautiful 3 bedroom, 2.5 bath townhouse is perfect for those looking to downsize or those looking to get away from having to maintain their exterior. Located within walking distance of Brockvilles downtown core and the St. Lawrence River, this meticulously maintained townhouse offers open concept kitchen/diningroom/livingroom. The main level also boasts mainfloor laundry, a 2pc bath and walkout/balcony perfect for enjoying your morning coffee. Upstairs youll find 3 good size bedrooms and a 4pc bath. The primary bedroom is complete with a 3pc ensuite and walkin closet. Need more? The walkout basement is nice and bright and perfect for an office or workout room or simply plenty of storage. If youre looking for a move-in ready, beautifully maintained townhouse close to all of Brockvilles downtown amenities then look no further. Come check out 506 King St W before it is gone. (id:57557)
Lot 17-5 Gordon Point Estates Ln
North Carleton, Prince Edward Island
Exclusive Gordon Point Estates is a brand new oceanfront subdivision on the warm waters of the South Shore with amazing views of the Confederation Bridge, and the coast line all the way up to Seacow Head Lighthouse. Lot 17-5 is a large approved executive, South facing, 7.3 acre ocean front lot measuring 440' X 688' that is very private with lots of trees as well as a low bank to access the beach. Rare find with this being the last few remaining waterfront lots to be developed in this sought after area. Walk the 2,000 feet of private beach front with miles of sandbars and swim the warm shallow waters. Watch the soaring eagles, listen to the waves hitting the shoreline, and the wind whistling through the trees. Enjoy the amazing sunsets while digging clams, mussels, quahogs and oysters for that family feast. The perfect location with a mile of private road very safe for kids, dogs, pets or maybe that family walk or jog. Enjoy boating, kayaking, canoeing or water skiing. Located just 5 minutes from the Confederation Bridge, 15 minutes to Summerside, 30 minutes to Cavendish and Charlottetown. Realtor is related to the owner. (id:57557)
Parcel A Gordon Point Estates Ln
North Carleton, Prince Edward Island
Exclusive Gordon Point Estates is a brand new waterfront property. Approved low bank 22.03 Acre waterfront lot on the warm waters of the South Shore with amazing views of the Confederation Bridge, and the coast line all the way up to Seacow Head Lighthouse. Large executive, South facing, 22.03 acre lot with 443' of water frontage that is very private with lots of trees as well as a low bank to access the beach. Rare find with this being the last few remaining waterfront lots to be developed in this sought after area. Walk the 2,228 feet of private beach front with miles of sandbars and swim the warm shallow waters. Watch the soaring eagles, listen to the waves hitting the shoreline, and the wind whistling through the trees. Enjoy the amazing sunsets while digging clams, mussels, quahogs and oysters for that family feast. The perfect location with a mile of private road very safe for kids, dogs, pets or maybe that family walk or jog. Enjoy boating, kayaking, canoeing or water skiing. Located just 5 minutes from the Confederation Bridge, 15 minutes to Summerside, 30 minutes to Cavendish and Charlottetown. No Covenants. Realtor is related to the owner. (id:57557)
Lot 17-2 Gordon Point Estates Ln
North Carleton, Prince Edward Island
Exclusive Gordon Point Estates is a brand new oceanfront subdivision on the warm waters of the South Shore with amazing views of the Confederation Bridge, and the coast line all the way up to Seacow Head Lighthouse. Lot 17-2 is a large approved executive, South facing, 5.5 acre ocean front lot measuring 292' X 824' that is very private with lots of trees as well as a low bank to access the beach. Rare find with this being the last few remaining waterfront lots to be developed in this sought after area. Walk the 2,000 feet of private beach front with miles of sandbars and swim the warm shallow waters. Watch the soaring eagles, listen to the waves hitting the shoreline, and the wind whistling through the trees. Enjoy the amazing sunsets while digging clams, mussels, quahogs and oysters for that family feast. The perfect location with a mile of private road very safe for kids, dogs, pets or maybe that family walk or jog. Enjoy boating, kayaking, canoeing or water skiing. Located just 5 minutes from the Confederation Bridge, 15 minutes to Summerside, 30 minutes to Cavendish and Charlottetown. Realtor is related to the owner. (id:57557)
30 Oak Road
Eureka, Nova Scotia
Welcome to this charming three bedroom, one bath home in a peaceful country setting that INCLUDES TWO parcels! This home holds a special place in the hearts of the family who has owned it for many years, but now it's ready for its new owners! With newer siding, windows, furnace, fibreglass oil tank and brand new roof shingles on the front verandah, many major issues have already been addressed! Inside, the main floor boasts large rooms, perfect for gathering with loved ones. The convenience of main floor laundry adds to the ease of living in this home. Outside, the property is adorned with mature trees and shrubs, creating a peaceful oasis for relaxation and enjoyment. This home is ideal for a young family looking to put down roots in a welcoming community. Don't miss your chance to make this house your home and create lasting memories for years to come. Envision the possibilities that await in this lovely country home. (id:57557)
36 Queen Street
Marystown, Newfoundland & Labrador
Unique Commercial Building, in Prime location! Welcome to 36 Queen St. Discover a unique opportunity to own a fully operational restaurant & bar nestled along the picturesque Creston Inlet. This well-established establishment boasts a beautifully designed setting with coastal vibes, making it a perfect spot for both casual dining & vibrant nightlife. The spacious main dining room exudes traditional coastal charm, with ample seating that accommodates a variety of gatherings. Each booth is thoughtfully positioned with windows that provide stunning views of Creston Inlet, enhancing the dining experience. The bar comes fully stocked with premium glassware & professional tools, ready for a seamless transition. Whether you're crafting classic cocktails or unique creations, this bar is designed to impress. A separate bar area currently houses VLT machines creating a cozy atmosphere for patrons looking for a more exclusive experience. The commercial grade kitchen is a chef's dream, fully equipped with everything needed to run a successful restaurant. From cooking appliances to utensils, all equipment is included, allowing for immediate operational capability. Recently developed, the basement features a lively bar with professional-grade dartboards & scoreboards, making it an ideal space for entertainment. This area also includes two additional washrooms & a dedicated space for board games or cornhole, offering versatility for events & gatherings. Finally, The basement includes ample kitchen storage, a built-in freezer, & extra kitchen space, providing the potential for expanded menu offerings & operational efficiency. This commercial property is a rare find, combining a thriving restaurant & bar environment with expansive facilities & picturesque views. Whether you’re an experienced operator or looking to step into the culinary world, this turnkey property offers everything you need to succeed, including it's prime location! Just steps to a hotel, mall & businesses. (id:57557)
116 Storyland Road
Horton, Ontario
OPTION FOR RENT TO OWN AVAILABLE. This new build home is convenienty located less than a kilometer from Trans-Canada Highway 17, just 45 minutes to Kanata, 40 minutes to Pembroke, and 8 minutes to all of the amenities of Renfrew. This 3 bedroom, 2 bathroom home has an open concept living/dining/kitchen space and features a stylish classy tray ceiling including plenty of thoughtfully placed lighting to complement the space. Patio doors next to the dining area lead to a large covered porch complete with composite decking which overlooks the tranquil forest behind the home. The primary bedroom includes both a large walk-in closet and three piece ensuite, with plenty of room for your king sized bed. The second and third bedrooms also offer plenty of space and light. The basement is awaiting your finishing touches and has been drywalled and includes plumbing for a third bathroom. Other notable features include 40 year lifetime shingles, custom built cabinetry, insulated garage door, extra insulation and more! Full Tarion Home Warranty included. (id:57557)
103 Larkhall Street
St. John's, Newfoundland & Labrador
Location! Location! Location! 103 Larkhall Street on the door steps of HSC/MUN. This 4 bedroom , 2.5 bath plus den(5th bedroom) is a hidden gem that is warm and welcoming, a place to call home. This renovated two story, slab on grade, backs onto a greenbelt and features a very private backyard that has been landscaped, fenced with a large patio. This home has a spacious primary bedroom with a 4 pc ensuite and walk in closet. Heating is provided by a 2 zone hot water radiation furnace, complimented with electric in floor heating in the kitchen, foyer and porch plus electric fan heaters in the living room and two of the larger bedrooms. Decorative finishes throughout including crown moldings, hardwood and ceramic flooring. The kitchen is bright and has solid oak cabinets, stainless steel appliances and a commercial grade exhaust fan for the cooking enthusiast. The living room has a wood burning fireplace to keep you cozy on those frosty winter nights. There are many upgrades over the pass few years, including the insulation of all exterior walls, plus most interior walls. Electrical upgrade to 200 amps service in 2021, new shingles and eavestrough in 2024, new oil tank 2024, furnace maintenance plan is with Harvey's Oil. Double paved driveway. Contents negotiable if desired. Move in ready! (id:57557)
0 Black Duck Pond Road
Bareneed, Newfoundland & Labrador
A prime parcel of land large enough to build 3-4 dream homes on or one beautiful estate lot fronting on the river that flows into Black Duck Pond. A prime picturesque location offering convenience and privacy just a stones throw from downtown Bay Roberts. (id:57557)
222 Collison Crescent
Peterborough South, Ontario
This beautifully maintained brick bungalow sits proudly on a spacious pie-shaped lot in a quiet, established neighbourhood just minutes from highway access yet tucked away enough to offer daily peace and privacy. Thoughtfully cared for and truly move-in ready, the home welcomes you with a bright, airy layout that feels instantly comfortable. With natural gas service and a durable steel roof, it's built for both beauty and long-term ease. Step outside to a fully fenced backyard a private oasis with space to relax, garden, or entertain. Imagine unwinding on the deck as the sun sets, casting golden light across your own quiet slice of paradise. Additional features include a detached double-car shop with its own hydro panel, three handy storage sheds, and generous outdoor space that offers both functionality and flexibility. While perfect in its current form, the size and shape of the lot also present future potential for those considering expansion or creative additions. A rare and wonderful blend of comfort, space, and location ready to welcome you home. (id:57557)
670 Davidson Avenue N
North Perth, Ontario
Charming 3-Bedroom Bungalow Close to Town. Discover this lovely 3-bedroom bungalow just minutes from the town centre in Listowel! With a great layout, the home features bright, airy spaces filled with natural light and wood floors throughout. Enjoy the convenience of both a main floor and basement bathroom. The unfinished basement offers endless possibilities for your personal touch. Step outside to a backyard with nicely landscaped flower beds, perfect for gardening or relaxing. A one-car garage and additional parking outside provide ample space for vehicles. Don't miss your chance to make this delightful home yours! Additional MLS 40743986. Measurements from I-guide. (id:57557)
12 West Street
Perth East, Ontario
Welcome to this stunning 2.5-storey brick home that beautifully blends timeless character with thoughtful updates. Situated on a mature lot, this solid home offers a deep asphalt driveway that leads to a spacious detached garage, perfect for parking, storage, or use as a workshop. Inside, the expansive eat-in kitchen features warm wood cabinetry, extensive counter space, and a large island with barstool seating. The formal dining area provides an elegant setting for meals and is enhanced by a subtle ceiling design that adds depth and charm. The living room showcases original trim, tall baseboards, and all the character you'd expect from a true century home. An updated main-floor powder room with laundry, tucked behind stylish sliding barn doors, adds both function and flair. A newer gas fireplace, creates a cozy focal point, while sliding glass doors open to a large wooden deck, creating an exceptional indoor-outdoor living experience. Upstairs, you'll find three well-appointed bedrooms, including a spacious primary suite with a walk-in closet. A full four-piece bathroom completes the upper level. The unfinished attic offers potential, whether you're looking for additional storage, playroom, or studio. This house is location in a peaceful location the heart of Milverton, just a short drive from Stratford, Listowel, and the Kitchener-Waterloo. Additional features include a durable metal roof (~2016), forced air furnace (~2018). (id:57557)
2407 13495 Central Avenue
Surrey, British Columbia
Welcome to 3 Civic Plaza, Surrey's premier high-rise luxury residence. This stunning west-facing 1 bed, 1 bath suite on the 24th floor offers breathtaking views extending all the way to the Fraser River through floor-to-ceiling windows. Modern open-concept kitchen with premium walnut millwork throughout and stainless steel Bosch appliances. The unit has quartz countertops, and a matching island along with a deep soaker tub and separate toilet room. 1 parking stall, 1 storage unit. Residents have access to the Civic Hotel's fitness centre and spa for a fee. Pets and rentals allowed with restriction. Schedule your showing today! (id:57557)
118 Robin Road
Huntsville, Ontario
This is the one you thought you'd never find! Over 1,000 of private shoreline. Sweeping lake views. Set on more than 4 Ac w/ not a neighbour in sight - just nature, water, & sky. With direct southwest exp, the sunsets don't fade - they linger, like they know they're being watched. It feels like a world of your own, yet you're only 5 min to Downtown Huntsville. A once-in-a-generation opportunity to own privacy, presence, & possibility - all in one extraordinary property! Set on Lake Vernon - part of a 4-lake chain - you're free to wander or simply stay & let the world drift by. The views are unlike anything you've seen. The breeze quiets everything. And the land delivers what few places can: A feeling you didn't know you were missing. Designed for effortless, one-level living, the main residence is a warm, welcoming bungalow where every room draws its focus to the water. Oversized windows flood the space w/ natural light, framing wide-open lake views like living artwork. The layout is simple, spacious, & intentional - built to support both slow days & unforgettable entertaining w/ equal ease. Standout features include a double-sided wood-burning fireplace, an expansive kitchen anchored by a stunning island made for gathering, & a serene primary suite that feels like a private escape. This is a home that lives as beautifully as it looks -inviting you to settle in, stretch out, & stay. Step outside, & the experience continues. A sun-washed stone patio opens to lake views that hold your gaze. With hard-packed rippled sand underfoot and a dock that stretches into clear, inviting water - its made for barefoot adventures, slow swims, & sun-soaked afternoons that feel like they never end. Theres a private lakeside sauna just steps away offering a reset after a full day. A detached three-car garage w/ a finished loft above adds versatile space w/ purpose. Some places impress you. This one stays with you. Long after the sun sets. Long after you leave. (id:57557)

