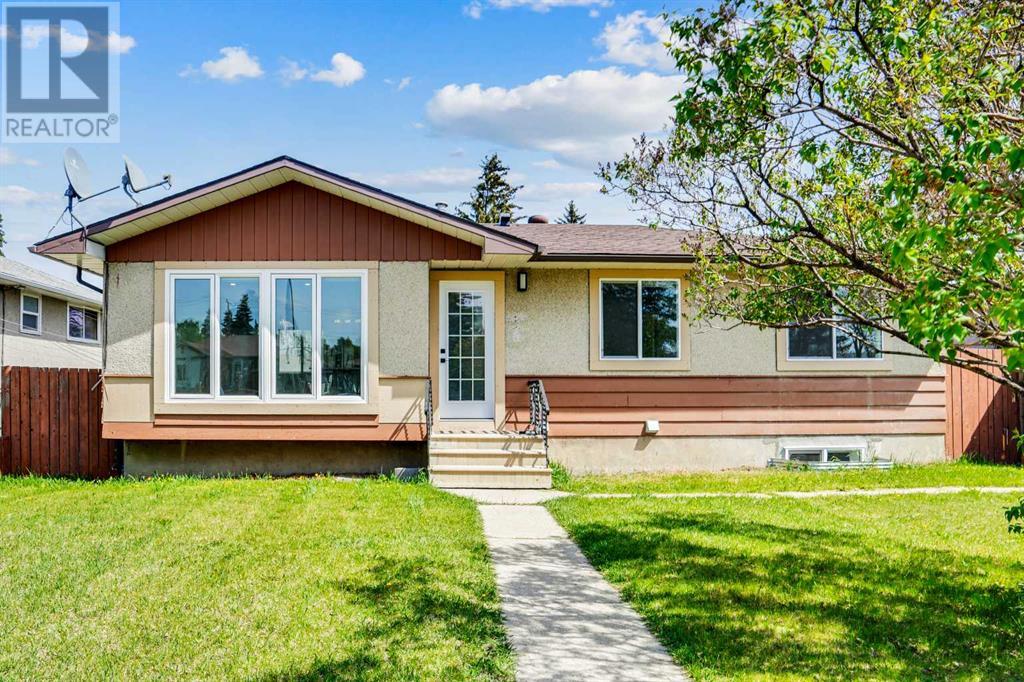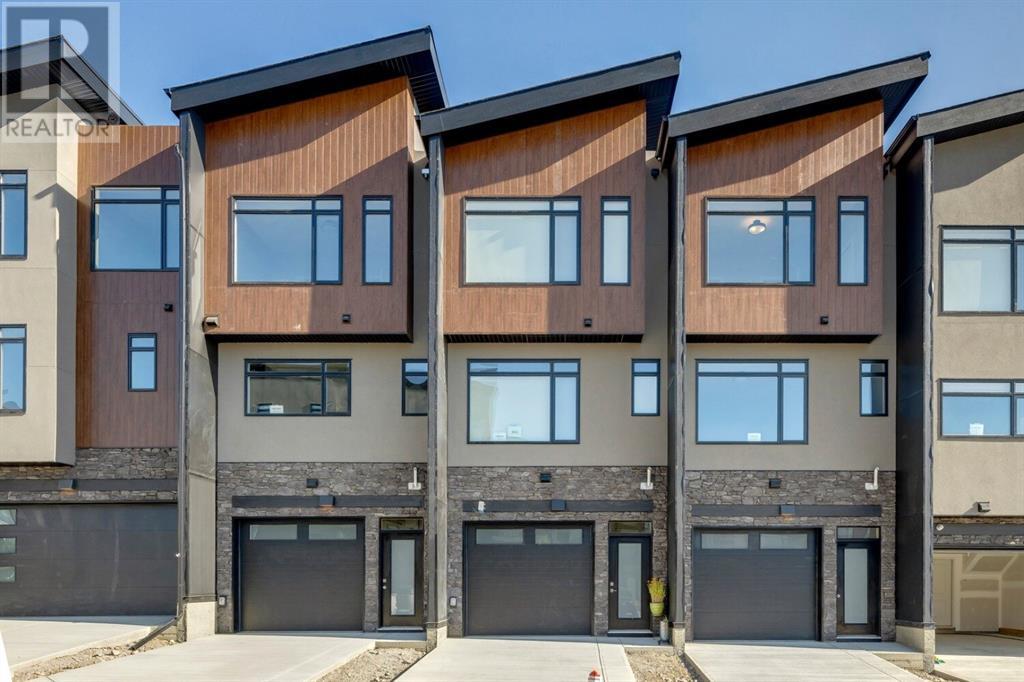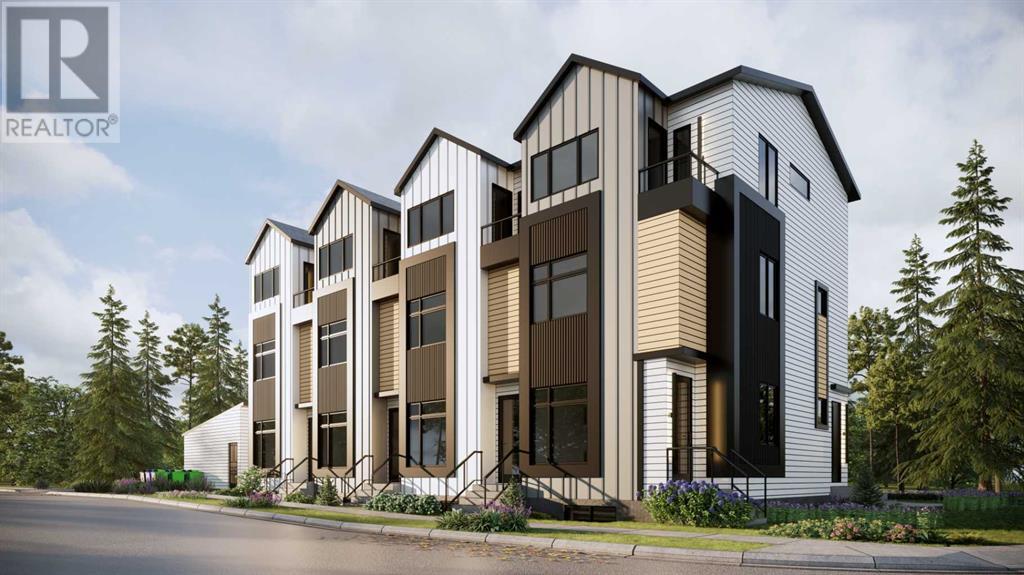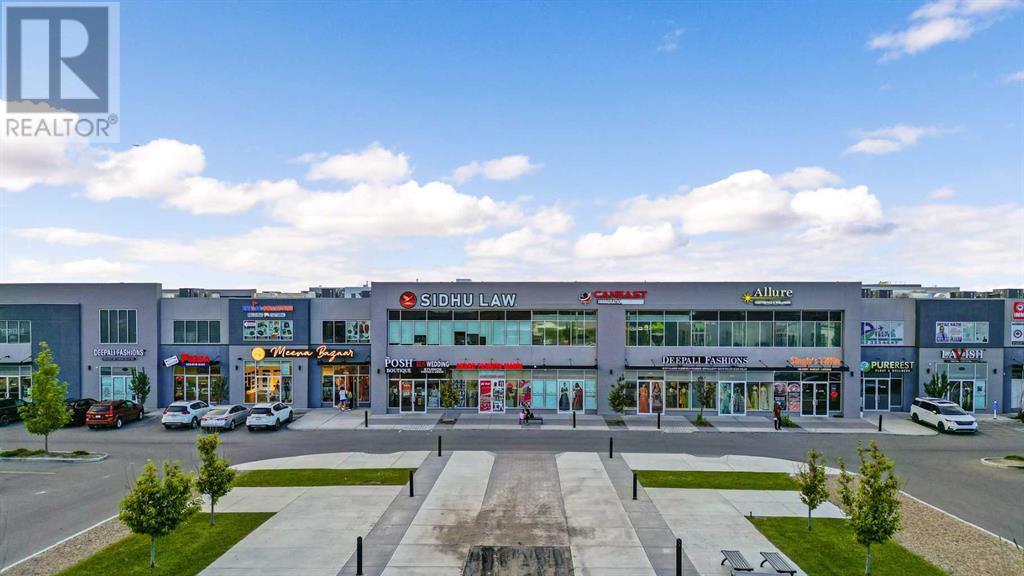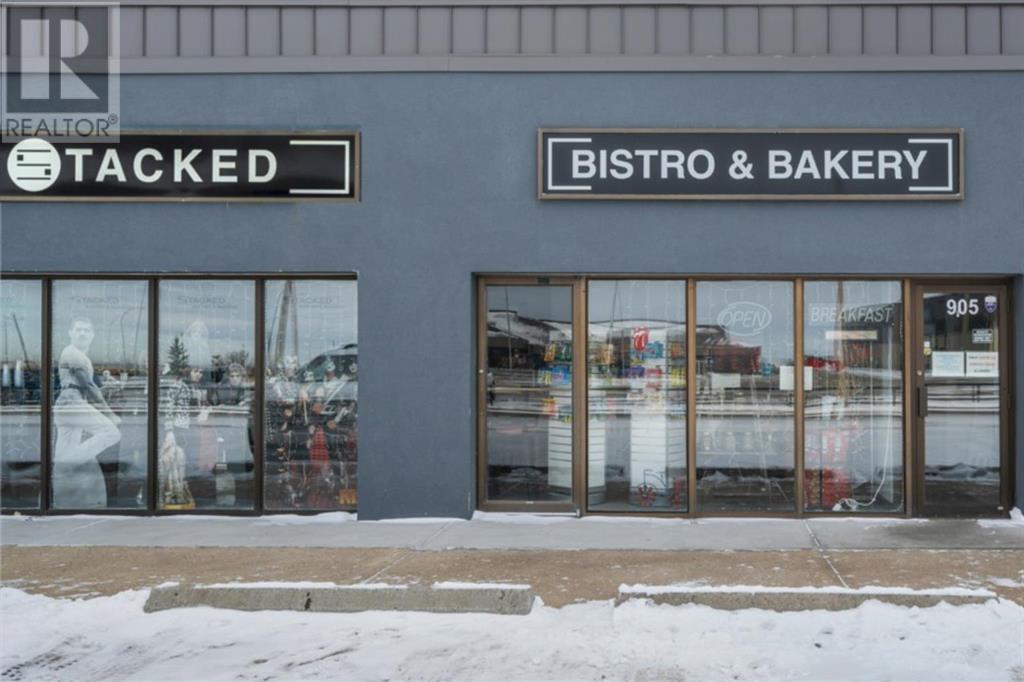2608 42 Street Se
Calgary, Alberta
Fully Renovated( Oct, 2023) 6-Bedroom Bungalow with Basement Suite (illegal) in Forest Lawn SE!This stunning, move-in-ready detached bungalow in the heart of Forest Lawn SE has been thoughtfully upgraded from top to bottom. Fully renovated (Oct, 2023) including a new furnace , new hot water tank , New kitchen's, all new appliances, new egress windows in the basement, and all new windows on the main floor, ensuring comfort, safety, and energy efficiency. You’ll also appreciate the modern knockdown ceilings throughout the home, adding a stylish and contemporary finish.Ideally located just minutes from downtown Calgary, and close to schools, parks, shopping centres, and public transit, this home offers incredible convenience and versatility for families, first-time buyers, or investors alike.Step inside to a bright and welcoming foyer that opens into a spacious living room filled with natural light from large front-facing windows. The beautifully renovated kitchen features quartz countertops, stainless steel appliances, a stylish tile backsplash, and a central island, perfect for both everyday use and entertaining. The main floor also includes three generously sized bedrooms and a fully updated 4-piece bathroom.Downstairs, the basement suite (illegal) offers a private entrance, a second modern kitchen with stainless steel appliances, another 4-piece bathroom, three additional bedrooms, and a separate laundry area—an excellent layout for extended family living.Enjoy outdoor living in the large, fully fenced backyard, ideal for summer gatherings, gardening, or adding a garage in the future.With its extensive renovations and prime location, this home is the perfect blend of style, function, and opportunity.Book your private showing today—this one won’t last! (id:57557)
2316 Sunset Avenue Sw
Calgary, Alberta
Welcome to Sunset Residence—a professionally designed, award-winning home where refined materials, timeless architecture, and advanced technology come together to create a lifestyle of effortless luxury. Reimagined by Amanda Hamilton Interior Design and recipient of the 2024 MASI Award for Residential Renovation, this over 3600 sq ft residence offers a rare combination of warmth, function, and forward-thinking design. The interior blends mid-century roots with Japandi influence, featuring hand-stained onyx cabinetry, blonde oak flooring, Brazilian arabescato marble, and integrated millwork throughout. A sculptural metal screen defines the dining area with elegance, while the kitchen offers concealed storage, a built-in coffee station, and a central island perfect for entertaining. Spa-inspired bathrooms and ambient lighting deliver a sense of retreat and relaxation in every corner. Experience a new level of intuitive living with a state-of-the-art, fully integrated home automation system. Thoughtfully engineered to enhance daily comfort and energy efficiency, the system automatically adjusts lighting, temperature, window coverings, and entertainment settings in real time; responding to your lifestyle without the need for manual controls. Whether you're waking to natural light, preparing for a movie night, or stepping away for the day, the environment adjusts seamlessly around you.Furnished with sculptural, design-forward pieces selected to complement the architectural elements, every detail has been curated for harmony and ease. From curved dining chairs that echo the custom screen to textural finishes and bespoke craftsmanship, this home is both elevated and inviting. Furnishings are available under a separate bill of sale. Please inquire for a full inventory and pricing. Ideal for buyers seeking a primary residence, executive retreat, or stylish pied-à-terre, this move-in ready property offers a rare opportunity to own a residence that reflects award-winning desi gn, advanced technology, and an uncompromising standard of modern living. RMS Disclosure: Below Grade RMS includes main level living space (kitchen, nook, living room, dining room + basement) Total RMS: includes above grade second level only (upper). Total billable area: 4691.6 sq ft. (id:57557)
83 Royal Elm Green Nw
Calgary, Alberta
Ravines of Royal Oak by Janssen Homes offers unmatched quality & design, located on the most scenic & tranquil of sites in the mature NW community of Royal Oak. This dual primary (2BR), 2.5 bath 1,442sf 3-storey, townhouse with single attached garage boasts superior finishings. Entry level offers convenient flex space ideal for office, media-room, gym, or storage. Main floor open-concept-plan features end kitchen option with full-height cabinets, soft close doors/drawers & full extension glides, quartz counters, undermount sink, plus 4 S/S appliances opening onto dining area & living room with access to balcony. Upper level includes two roomy master retreats, both with well-appointed 4-pce ensuites & tile flooring. Ample closet space with site-built shelving & separate laundry space . Single attached garage adds the final touch. Ravines of Royal Oak goes far beyond typical townhome offerings; special attention has been paid to utilizing high quality, maintenance free, materials to ensure long-term, worry-free living. Acrylic stucco with underlying 'Rainscreen' protection, stone, & Sagiwall vertical planks (ultra-premium European siding) ensure not only that the project will be one of the most beautiful in the city, but that it will stand the test of time with low maintenance costs. Other premium features include triple-pane, argon filled low-e, aluminum clad windows, premium grade cabinetry with quartz countertops throughout, 9' wall height on all levels, premium Torlys LV Plank flooring, 80 gal hot water tank, a fully insulated & drywalled attached garage that includes a hose bib & smart WiFi door opener, among other features. Condo fees include building insurance, exterior building maintenance & long-term reserve/replacement fund, road & driveway maint., landscaping maint., driveway & sidewalk snow removal, landscaping irrigation, street & pathway lighting, garbage/recycling/organics service. Bordered by ponds, natural ravine park, walking paths & only minutes to LRT station, K-9 schools, YMCA & 4 major shopping centres. A solid investment - visit today! **Photos from a similar unit** (id:57557)
1002, 615 6 Avenue Se
Calgary, Alberta
Discover the pinnacle of urban living in the prestigious Verve building, perched high on the 10th floor in Calgary’s vibrant East Village. This stunning over 700 sq ft apartment offers the perfect blend of style and functionality with 2 spacious bedrooms and 2 bathrooms, ideal for professionals, couples, or small families.The open-concept design is sleek and contemporary, featuring elegant quartz countertops, European-style cabinetry, and luxurious finishes throughout. Floor-to-ceiling windows flood the living space with natural light and showcase breathtaking south-facing views of the city skyline from your private balcony — the perfect spot to unwind or entertain guests.Beyond the stylish interior, the Verve building provides an array of premium amenities designed to enhance your lifestyle. Stay active and energized in the state-of-the-art fitness center, or relax on one of the two beautifully landscaped terraces equipped with outdoor grills. For added convenience, the building offers guest suites for visitors, a titled, heated underground parking stall, and an additional storage locker.Situated just steps from the Bow River pathways, you’ll have easy access to Calgary’s iconic outdoor spaces, along with trendy cafes, eclectic shops, and lush parks. Whether you’re exploring the dynamic East Village or enjoying a quiet evening at home, this property truly offers the best of both worlds — modern comfort and urban convenience.Don't miss out on this incredible opportunity to call this remarkable space your home. Contact me today to schedule a viewing — you won’t want to let this one slip by! (id:57557)
100 Majorville Close
Milo, Alberta
Escape the city and build your dream home or a getaway on a affordable 0.2323 acre lot! The Village of Milo is just over an hour away from the city and only 5 minutes from Lake McGregor where Sailing, wind surfing, water skiing, canoeing and fishing are popular activities. Enjoy a slower pace of life. Milo offers a grocery store, restaurant, bar, Alberta Treasury Branch, K-9 school, curling rink, community hall as well as a 24 hour access Cardlock fuel station and a number of other businesses. Take a look today and imagine the possibilities. (id:57557)
14119 Big Hill Springs Road
Rural Rocky View County, Alberta
18-20 acre (New Sub-div) with Executive 2 Storey Split home with Triple attached garage. A nice little horse setup with 30X50 Barn/Shop, it offers concrete floor with drain, wired, water Hydrant, insulated and boarded. N/G is just outside for easy hookup for heater. There 5 separate paddocks with shelters. The front areas of property are in hay. The house has just been remodeled with new paint (in & out), carpets and hardwood and tile flooring. New toilets, light fixtures, Butcher block Island top, Electric Stove, Microwave Hoodcover, Built-In Dishwasher, matching Washer & Dryer. New Roller Blinds thru-out. Upgraded rear deck off the kitchen for BBQing and entertaining! New Front Doors, security system, and Decorative Front Gates out front for a little peace of mind! The walk-out basement is undeveloped with roughed in plumbing and additionally, there is a separate area for dogs/pets with separate entrance to kennel runs. Perfect for pet grooming or turn it into a Mother-in-law suite (Subject to County approval). Separate 2 pc bath already in place. Taxes are a guesstimate as the property will be assessed for 2026. *Subject to final Title Registration* (id:57557)
508, 122 Mahogany Centre Se
Calgary, Alberta
For the savvy buyer who values both luxury and lifestyle, this exceptional one-bedroom, one-bathroom home at Westman Village delivers on every front! Perched on the fifth floor, this home offers breathtaking, unobstructed views of Mahogany Lake—a truly rare vantage point that captures the essence of resort-style living right from your private balcony. From the interior courtyard to the sparkling water and city skyline beyond, the views are simply mesmerizing, especially at sunrise and dusk. Inside, you’ll find a refined kitchen with a classic cabinet palette, stainless steel appliances including a flat-top stove and hood fan, a custom microwave shelf, and striking polar white quartz countertops. The seamless layout is complemented by air conditioning, in-suite laundry and storage, and a heated, titled underground parking stall. Whether you’re an executive seeking a polished home base or a discerning visitor wanting independence while close to family, this property checks every box with style and sophistication. This is your chance to own a rare lake-facing unit in one of Calgary’s most dynamic communities–don’t miss it! Step into resort-style living in a master-planned lakefront community where every amenity is designed to enhance your day-to-day. Truly a one-of-a-kind lifestyle experience awaits you at Westman Village. The grounds are just as thoughtfully designed. Impressive landscaping includes tranquil fountains, charming bridges, raised planters, and park benches along beautifully maintained pathways. The views from your suite—and throughout the community—are nothing short of picturesque. Your active lifestyle could start with a walk through the Village Recreation Centre, a warm-up at the Fitness Centre, a few shots on the full-sized basketball court, or a round of virtual golf before cooling off in the Olympic-sized swimming pool. For families, the second pool with kiddie slides is a hit. Afterward, you might prep snacks in the commercial kitchen to host cooki ng classes or gourmet evenings with friends, then unwind with a book in the cozy atrium. And there’s more: enjoy billiards, darts, or board games in the Games Room, sip a glass of wine or your favourite cocktail at the Rec Centre bar, catch a film in the movie theatre, or take up a new hobby in the fully equipped workshop. Have a birthday or special occasion to celebrate? Book the spacious party room, where there’s ample space to enjoy your private gathering in style! Have friends visiting? Book them into one of Westman’s guest suites and enjoy dinner at the renowned Chairman’s Steakhouse or a night of wine and live jazz at Alvin’s Jazz Club. With plenty more restaurants and boutique shops in the Westman complex, everything you need is right here. You’ll also find essential services onsite, including medical, dental, optometry, daycare, and a medical spa. From sunrise coffee to sunset jazz, Westman Village is more than a condo—it delivers an unmatched lifestyle! (id:57557)
1113, 11 Mahogany Row Se
Calgary, Alberta
Lake living in Mahogany is a dream. If you want to take advantage of true Mahogany living at a great price point, then this bright and beautifully designed easy access ground floor unit truly has it all! With an abundance of natural light, a smart, spacious layout design and NEW FLOORS, this home impresses from the moment you walk in. The bright and open layout is perfect for everyday living and entertaining, featuring large windows in the living room that flood the space with natural light which highlights the upscale finishes throughout the home. Your modern kitchen is set up for cooking and entertaining, it boasts of stainless steel appliances, stylish backsplash, lots of storage space in your sleek cabinets and a generous eat up bar ideal for casual dining or hosting guests. This home offers 2 generously sized bedrooms- perfectly positioned on opposite sides for privacy, 2 full bathrooms, and a dedicated work-from-home station to keep life organized and productive. The primary bedroom is your private retreat, complete with a walk-through closet (lots of space) and a serene ensuite bath. The second bedroom is versatile and spacious—ideal for kids, guests, or as a flex space to suit your lifestyle. This bedroom also comes with its own full bath. Enjoy your morning coffee or an evening of barbecue on your private balcony. This ground floor offers excellent convenience for pet owners or if you just don’t fancy going on elevators. Other everyday conveniences of in-suite laundry, underground parking, separate storage, and exclusive lake access awaits you. All of this in a location that can’t be beat—just steps from the lake, transit, Mahogany Village Market, school, restaurants, cafes, and shops. Time to enjoy that stylish, low-maintenance lifestyle. Call today to book your private tour! (id:57557)
3, 828 8 Avenue Ne
Calgary, Alberta
**ATTENTION FIRST-TIME BUYERS: You could qualify for up to a 100% GST rebate on this new home! Enquire today to find out more!** BRAND NEW TOWNHOME PROJECT COMING SOON TO RENFREW! With 4 upper-level units, and 4 lower-level units, this modern townhome project is sure to impress, with time still left to upgrade or customize! This lower-level unit boasts a sunny main floor plus a FULLY FINISHED BASEMENT totalling over 900 sq ft of developed living space, with 2 beds & 2.5 baths. The main floor showcases luxury vinyl plank flooring, and an open-concept layout with central kitchen boasting 2-tone slab-style cabinetry, tiled backsplash, quartz countertops, a central island with bar seating, and stainless steel Samsung appliances including a French-door refrigerator and ceramic top stove. The adjoining dining area and living room provide the perfect family mealtime and entertaining setting, while a stylish 2-piece powder room completes the main level. Downstairs, 2 spacious bedrooms and 2 full bathrooms await. Both of these 4-piece bathrooms feature a tiled tub/shower combo, and vanities with quartz counters. Completing the basement is a convenient laundry closet with a stacked washer/dryer. Stylish and durable, the exterior features Hardie Board and Smart Board detailing, and brushed concrete steps and walks. Long favoured by families, Renfrew is a tranquil community full of tree-lined streets and park space, featuring multiple schools such as Children’s Village School, Colonel Macleod School, St. Alphonsus School, and Stanley Jones School, along with sports fields and parks. The Renfrew Community Association is located just adjacent this property, offering another playground and an ice rink in the winter - there is little need to venture outside the area! This neighbourhood is surrounded by numerous shopping and dining options, including Diner Deluxe, Boogie’s Burgers, and more, in the neighbouring community of Bridgeland. Enjoy convenient access to Calgary’s downtown c ore and major roadways for quick travel around the city. *Interior photos are samples taken from a past project - actual finishes may vary. **RMS measurements derived from the builder’s plans and are subject to change upon completion. *VISIT MULTIMEDIA LINK FOR FULL DETAILS & FLOORPLANS!* (id:57557)
3242, 4310 104 Avenue Ne
Calgary, Alberta
An excellent opportunity to own a fully developed, top-floor office unit in the thriving commercial hub of Cityscape Landing. This professionally finished space offers 1,150 sq ft (gross) and includes five private offices, a welcoming reception area, a bathroom, and a kitchenette, making it ideal for a variety of professional uses. The unit is easily accessible via elevator and also benefits from access to common washrooms on the second floor. Positioned at the intersection of Metis Trail and 104 Avenue NE, this high-exposure location offers prominent signage opportunities and sees steady foot traffic throughout the day.Surrounded by rapidly growing residential communities such as Cityscape, Skyview Ranch, Cornerstone, and Redstone, and only minutes from Calgary International Airport, this property offers exceptional convenience and growth potential. Zoned C-COR3, the unit is suitable for both office and retail uses, and the plaza features abundant surface parking. This is an ideal setup for professionals seeking a turnkey office space in one of Northeast Calgary’s most active commercial developments. (id:57557)
273 Capri Avenue Nw
Calgary, Alberta
Nestled directly across from a lush green park, this 1,876 sq ft (above ground, not above grade) bungalow, 4 bedroom, 2 bathroom with 600 soft of flex/studio space above the garage offers the kind of warmth and charm you can’t build anymore, paired with the peace of mind that comes from newer windows and a solid roof. From the moment you step up to the inviting front porch, you’ll notice the attention to detail: the decorative trim, the vibrant wood door, and a setting that feels like home. This is where timeless character meets everyday comfort. Inside, beautifully stained hardwood floors flow through sun-filled rooms framed by classic mouldings and vintage light fixtures. The spacious living and dining area features a dramatic brick fireplace—perfect for cozy evenings—and big picture windows that capture the view.The kitchen embraces its roots with solid wood cabinetry, tin-style backsplash, and a functional layout. The updated main bath brings a blend of old and new, with an antique-style vanity, walk-in shower, and detailed tin ceiling.The large primary bedroom offers double closets and lots of natural light, while the additional main floor bedroom is perfectly situated and square for maximum utility of the space.But here's the real bonus: a fully finished 600 sq ft studio space built above the double garage, connected by a skylit flex room that offers a perfect home office or sunroom setup. Whether you’re running a business, hosting family, or dreaming of a creative space—this setup adapts to your needs.Outside, the backyard is clean and low-maintenance with retaining walls and tiered patios. The attached double garage (with alley access) provides ample parking and storage.Surrounded by a large green space park, this isn’t “just another house,” this is a thoughtful home full of function and personality. (id:57557)
905 Mountain Avenue
Crossfield, Alberta
Have you ever wanted to own your own thriving business in a key location? Look no further. This successful Restaurant/Bakery in one of the best locations in Crossfield and is now available. Every part of this location was built from new. Every tiny detail was thought out, including the stunning commercial kitchen with high end make up air unit/venting system and commercial appliances. You will never smell anything other than fresh baking! The kitchen was designed for large catering. Features include: new plumbing, upgraded electrical and natural gas, high end tile with upgraded membrane throughout, brand new bathrooms (3), loads of commercial appliances and all the service equipment you’d ever want to run your own Bistro. This amazing commercial space needs nothing except your personal decor ideas. Let’s talk location: directly across the street from the Arena, Community Centre, both Schools, and right around the corner from the Fire Hall. Whether it be hockey in the winter, baseball in the spring, the Farmer’s Market in the summer, business is always booming. You truly cannot find a more turnkey business! Sale includes usage of all Stacked Recipes. Training can be provided by seller. Staff are eager to stay and can assist with training. Call today for further information. (id:57557)

