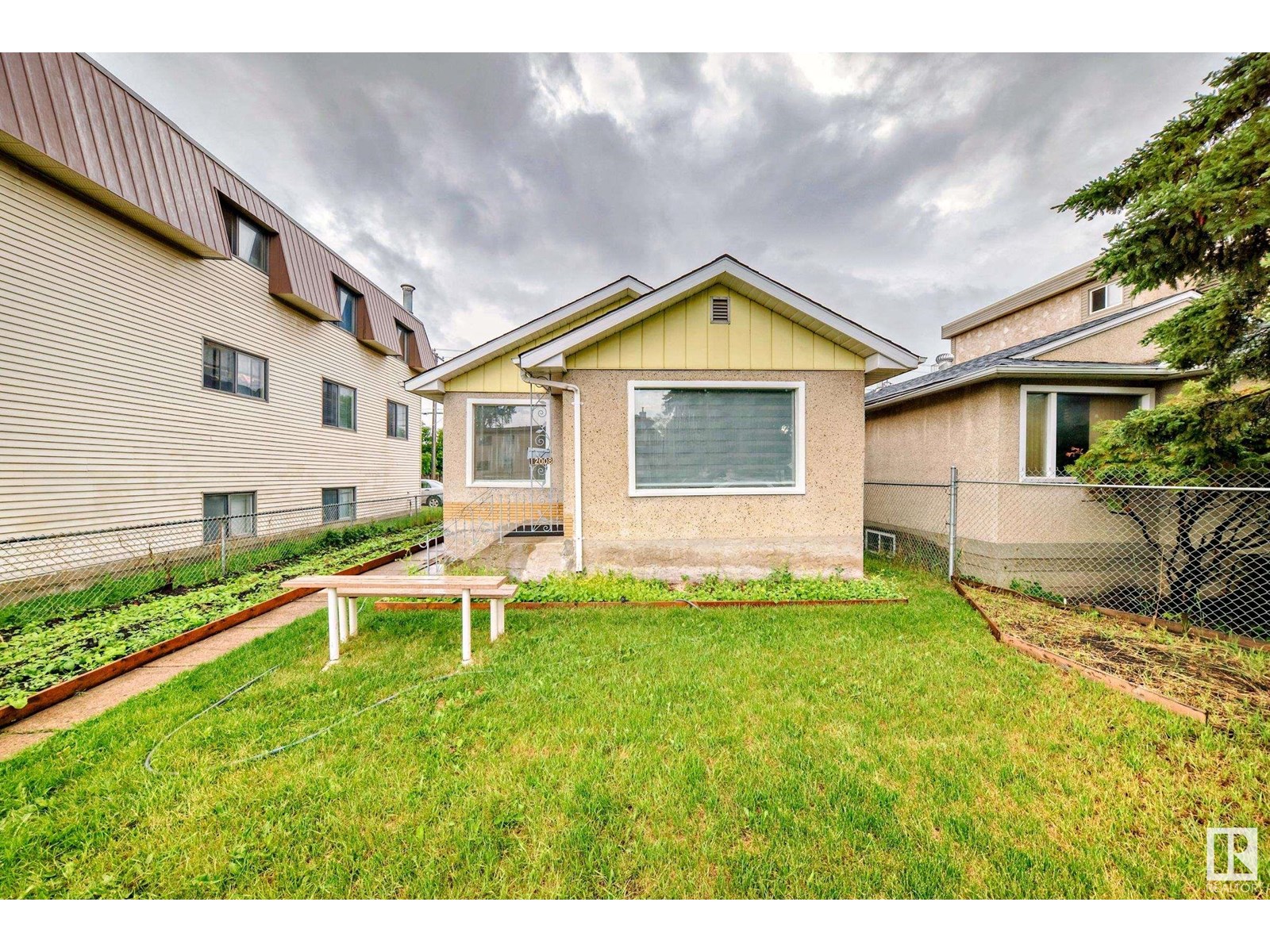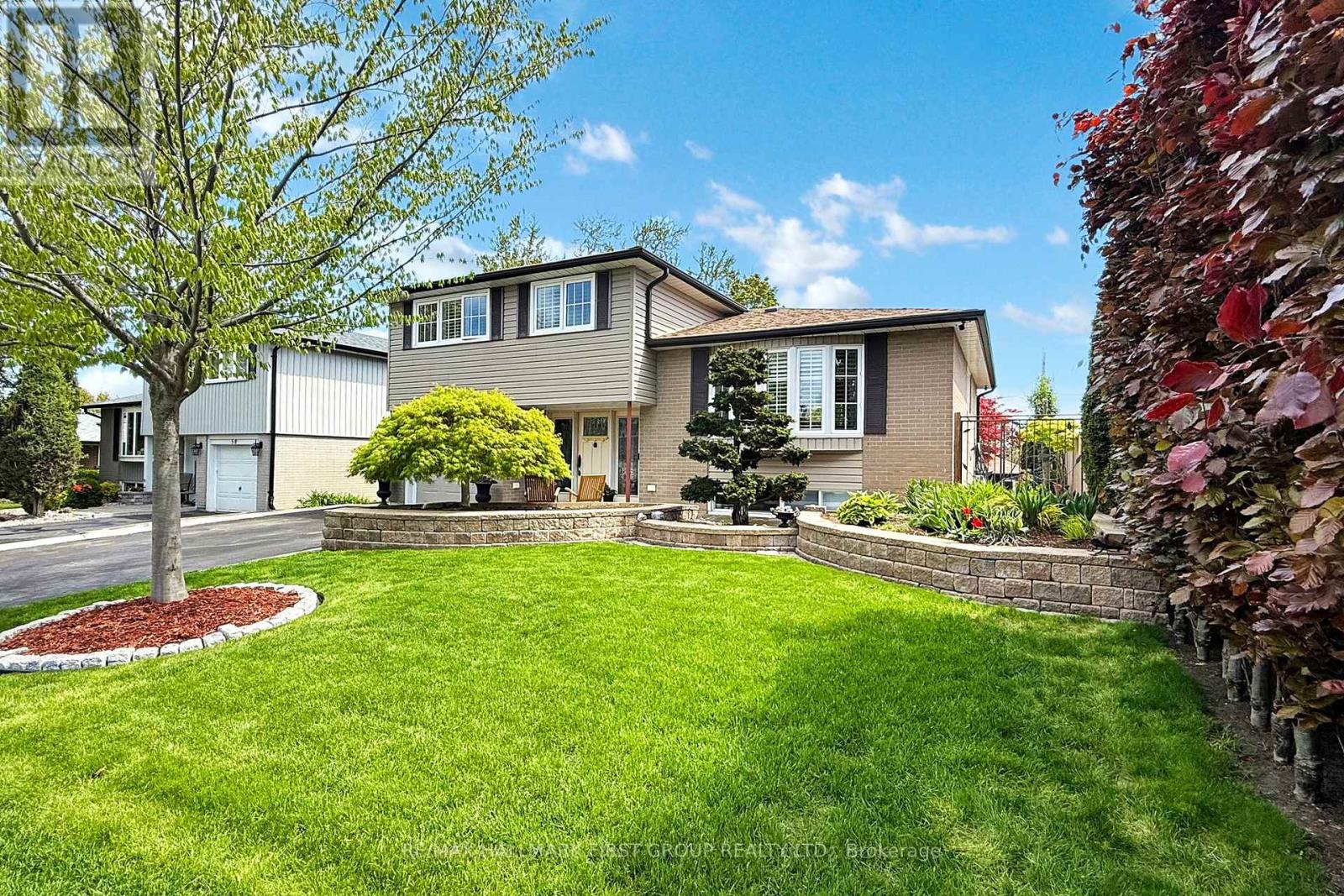#20 50 Edinburgh Crt
St. Albert, Alberta
Offering LOW MAINTENANCE LUXURY LIVING AT ITS FINEST, look no further. These EXECUTIVE DUPLEX CONDOS offer all the benefits of CONDO LIVING while providing the SPACE & FINISHINGS of a LUXURY HOME. This property offers a MODERN NEUTRAL DECOR throughout & features LUXURY VINYL PLANK FLOORING, 9 FT CEILINGS, HIGH-END WINDOW COVERINGS, UPGRADED LIGHTING PACKAGE, and OVERSIZED WINDOWS drawing loads of natural light. Kitchen offers SLEEK MODERN CABINETRY, STAINLESS STEEL APPLIANCES, QUARTZ COUNTERTOPS, TILE BACKSPLASH, and LARGE ISLAND perfect for entertaining. The basement is PROFESSIONALLY FULLY DEVELOPED and OFFERS an additional BEDROOMS and LARGE RUMPUS ROOM. The DOUBLE ATTACHED GARAGE is perfect for our cold YEG winter's. GLASS PATIO DOORS lead out to a LARGE DECK and FULLY FENCED BACKYARD. Close to greats schools, loads of amenities one would ever need, and quick access to major arteries making your commute a breeze. (id:57557)
12008 66 St Nw
Edmonton, Alberta
This newly renovated bungalow features 5 bed rooms in total and 2.5 bath, oversized single detached garage, 2 vehicle parking pad and a long drive way for RVs and ample size deck in amenity rich community of Montrose. A designed work from home office space and living room welcomes you as soon as your enter the home. A cozy kitchen with lots of cabinets, good size dinging nook provides an ample space. There are 3 good sized bed rooms; one with 2-pcs bathroom in it. Recently renovated 4 pcs common bathroom in the main floor. The house has a separate entrance for a fully finished basement with second kitchen, 2 more bedrooms and 3 pcs washroom, separate set of washer and dryer. Basement is currently renting for $ 1250 per month. An ideal home for first time buyer or investor who wants cashflow. Close to bus and LRT transit, minutes away from Yellow Head Trail, Anthony Henday, downtown, NAIT, MacEwan and Concordia University of Edmonton. A must see affordable home. (id:57557)
48 Crawford Drive
Ajax, Ontario
Welcome home to 48 Crawford Dr. A beautifully maintained 4-level side split offering 1,854 sq. ft. of bright, versatile living space in the desirable southwest Ajax community. Just minutes from the lake and the scenic Ajax Waterfront Trail. This 3-bedroom home features a thoughtfully converted 4th bedroom now serving as an upper-level laundry room for added convenience. The large upper bath has upgraded heated floors for extra comfort. The main floor boasts a sun-filled living room, wood-tiles throughout and gas fireplace. The spacious kitchen and dining rooms are combined, perfect for entertaining, complete with granite counter-tops, high-end stainless steel appliances, a walk out to the back patio, large bay window in the dining area and custom built-in cabinetry. Below grade is a cozy family room featuring more custom built-in cabinetry and a large above-grade window that fills the space with natural light. Outside, enjoy a meticulously landscaped yard & garden, concrete walkways, a raised interlock patio and retaining walls, perfect for outdoor gatherings or a serene retreat from the hustle and bustle. Two backyard entrances, a deck, and a charming front porch enhance both function and convenience. This backyard is a showstopper and a MUST SEE. This move-in-ready home offers comfort, style, and an unbeatable location close to parks, schools, and the waterfront. Dont miss it! (id:57557)
488 Yonge Street Unit# 16
Barrie, Ontario
Welcome to your family next home! This bright and spacious 3-bedroom, 3-bath end-unit townhouse in South Barrie offers over a combined 1,400 sq ft across three finished levels, with an open-concept main floor, a fully fenced backyard, and a cozy rec room perfect for family time. Each bedroom features its own walk-in closet, and theres a playground right on site for the kids. Additionally, this end unit townhouse only shares one common walk allowing the other wall to have lots of windows to allow natural light throughout the home. Located on a quiet cul-de-sac close to parks, top schools, GO stations, and Barries waterfront, this lovingly maintained home is ready for your family to move in and make wonderful memories! (id:57557)
Main - 149 Haileybury Drive
Toronto, Ontario
Beautiful Solid Brick 3+1 Bungalow in Bendale Community. Premium Lot. *All Brick Exterior* Very Spacious. Hardwood & Parquet Floors. Large Entry Foyer with Closet. Sun Filled Open Concept Living Room & Dining Room with Gas Fireplace & Parquet Flooring. Retro Eat-In Kitchen. 3 Good Size Bedrooms with 4Pc Bath for Lease. (id:57557)
4 Lyall Drive
Rural Athabasca County, Alberta
Ideal family home with 3.11 acres under 10 minutes to town. Located in Lyall Estates, the yard is private from the neighbours with a generous boundary of mature trees. Home offers close to 2000 sq ft of total living space with 2 bedrooms and full bathroom on the main level, plus finished basement with large family room, 2 more bedrooms and bathroom. Living room, dining and kitchen are open concept with vaulted ceiling, and direct access to the large deck that looks out over the private back yard. Detached garage is 24 ft x24 ft, with concrete floor and power. This home has been well maintained with many upgrades over the years, including new siding, windows, new paint throughout, weeping tile, well pump and shingles on garage in 2021. All newer appliances, flooring replaced throughout entire home. Furnace replaced 2012, hot water tank 7 years old, bathroom completely renovated 2012-13. This is a quiet subdivision with no through traffic, a great area to call home. (id:57557)
523 - 52 Forest Manor Road
Toronto, Ontario
Spacious and sun-filled 1-bedroom + den condo with a west-facing balcony in an unbeatable location! The versatile den can easily be used as a second bedroom, home office, or guest space. Just steps from Fairview Mall, Don Mills Subway Station, and with quick access to Hwy 401 & 404, everything you need is right at your doorstep banks, grocery stores, restaurants, cafes, and entertainment. Enjoy resort-style amenities including a fully equipped gym, indoor swimming pool, hot tub, party room, BBQ terrace, and guest suites. Ideal for students, newcomers, or anyone looking for comfort and convenience in the heart of the city. Move-in ready dont miss this opportunity! (id:57557)
1006 - 5500 Yonge Street
Toronto, Ontario
Prime Location At Yonge/Finch-Subway At Door** Higher Floor With Quiet South/West Unobstructed City View**Parking** Locker**Good Size Of Room & Oversized Balcony **Large 1 Bdrm ** Modern Kitchen** 24 Hours Concierge And Security** Gym, Party Room, Guest Suites, Billiard & Ping-Pong Table. (id:57557)
566 Sheppard Avenue W
Toronto, Ontario
First time offered in over 50 years! Just steps from Bathurst / Sheppard and busy retail/commercial node ideal for service based business. Direct exposure and access from Sheppard Avenue West, with plenty of surface parking directly in front of unit. TTC bus stop at door. Approx. 2,000 sf on main and second floor. See Floor Plans attached. Property is completely vacant. Main floor was a dental lab, and second floor was a Bridal Store but could be an apartment. Basement unfinished w/ 8 ft ceiling height and not calculated in area. Three washrooms - one on each of three floors. Balcony at rear off second floor. Seller willing to consider as much as 60% VTB on terms to be negotiated. Capital Improvements List and Operations List attached. (id:57557)
4303 - 319 Jarvis Street
Toronto, Ontario
Welcome to the Sought-After New Prime Condo at Jarvis!! Where Modern Meets Urban Convenience. Large Windows and Unobstructed City View With Juliette Balcony. 10 'Ft Smooth Ceiling, With Floor to Ceiling. Finishes & Spacious Living Area. Versace Furnished Lobby, 6500 sq/ft Fitness Club w/ Yoga & Putting Green, Co-working Space, Rooftop Bbq Area and Sun Lounge. 24Hr ConciergePrime Is Within Walking Distance to Toronto's Financial District, The Health Network, TMU City Hall & Dundas Square. Steps to The College/Dundas Subway & TTC at the door!!! (id:57557)
807 - 181 Sterling Road
Toronto, Ontario
Welcome to 181 Sterling Rd, a brand-new residence in one of Toronto's most dynamic and creative neighborhoods. This 1-bedroom + Den, 2-bathroom unit features a highly efficient layout with no wasted space, offering privacy and function for roommates, families, or professionals working from home. Enjoy northwest-facing views and an abundance of natural light from windows in every room, including both bedrooms, a rare find in the city. Everything in this unit is brand new and under warranty, giving you peace of mind and a pristine living experience. Located in the heart of The Junction Triangle, you're just steps from: The Museum of Contemporary Art (MOCA) Local hotspots like Hale Coffee, Sugo, and Bandit Brewery Easy access to Bloor GO/UP Station, Dundas West & Lansdowne TTC The West Toronto Railpath and nearby parks for walking and cycling. Live in one of Toronto's most exciting, growing communities (id:57557)
601 - 260 Merton Street
Toronto, Ontario
Welcome To Suite 601 At The Hampton, A Warm And Updated 2-Bedroom Suite In One Of Midtown Toronto's Most Cherished Mid-Rise Buildings. Set In The Heart Of Davisville Village, This Well-Maintained Suite Offers Open-Concept Living And Dining With New Floors, New Broadloom, Fresh Paint, And Bright Track Lighting No Floor Lamps Needed (Unless They're Just Your Vibe!). A Walkout Balcony Provides An Easy Indoor-Outdoor Flow, While The Spacious Primary Suite Features Its Own Ensuite And Walk-In Closet. The Second Bedroom Is A Flexible Space For Whatever Your Lifestyle Calls For: Nursery, Studio, Office, Or Guest Room. Amenities Include A Rooftop Deck, Party Room, And Visitor Parking! Tucked Into A Tree-Lined Stretch Of Merton Street Just Steps To The Beltline Trail, Shops, Cafes, And Davisville Station, This Is The Kind Of Community Where Neighbours Say Hello, Local Businesses Know Your Name, And Everything You Need Is Just A Short Walk Away. Must Be Seen! (id:57557)















