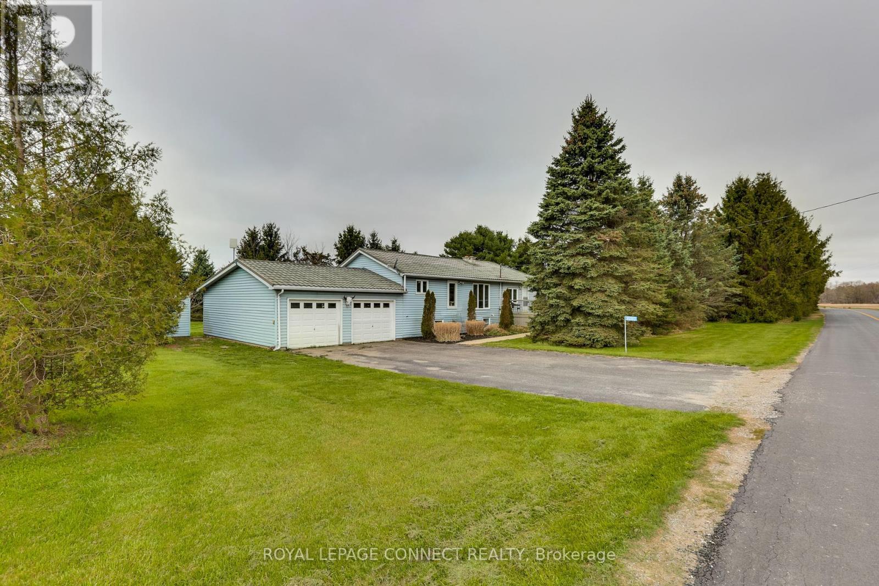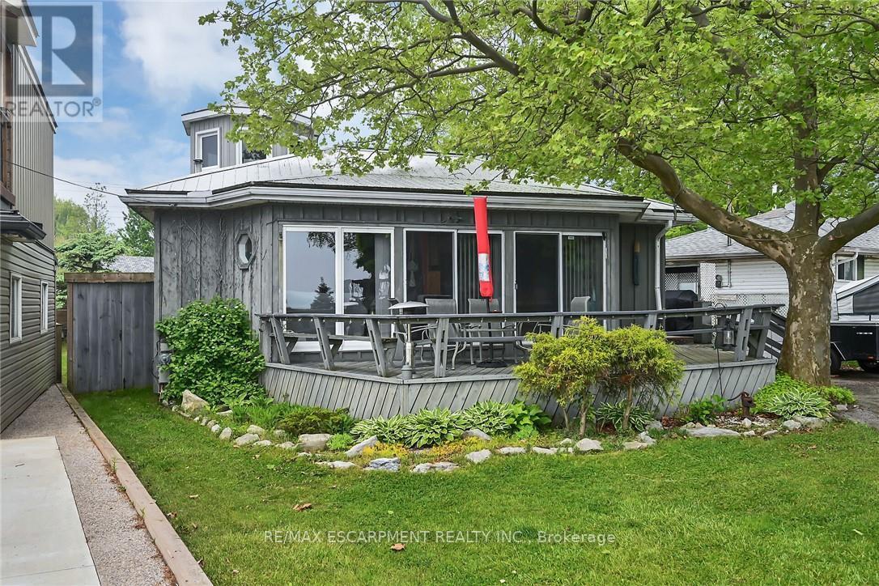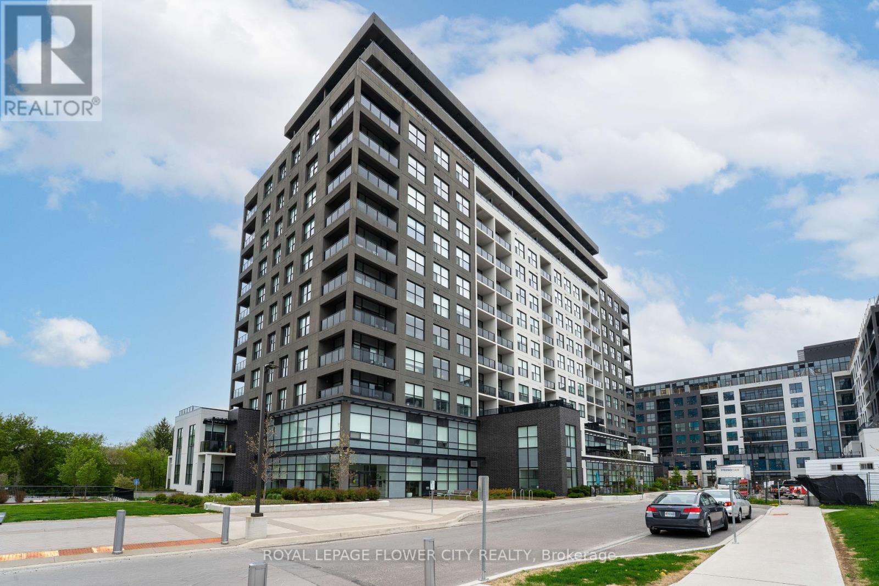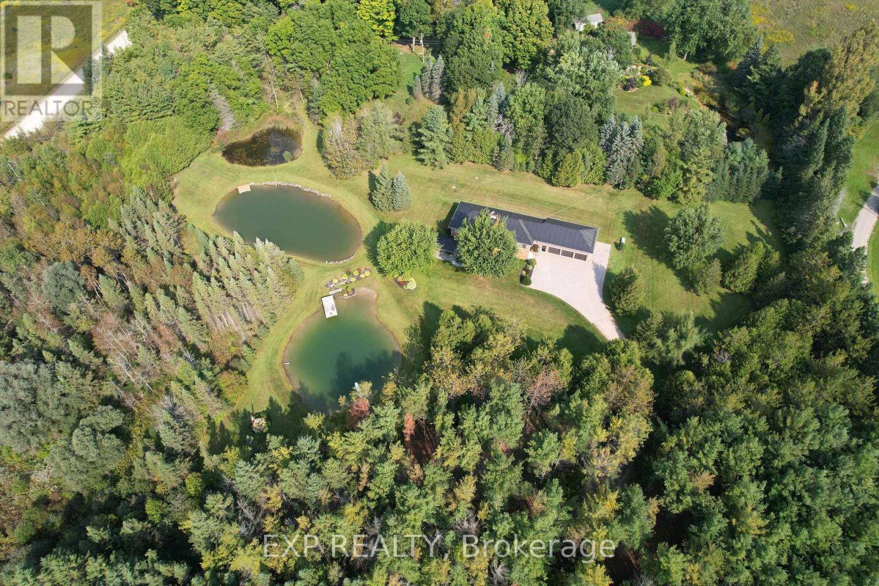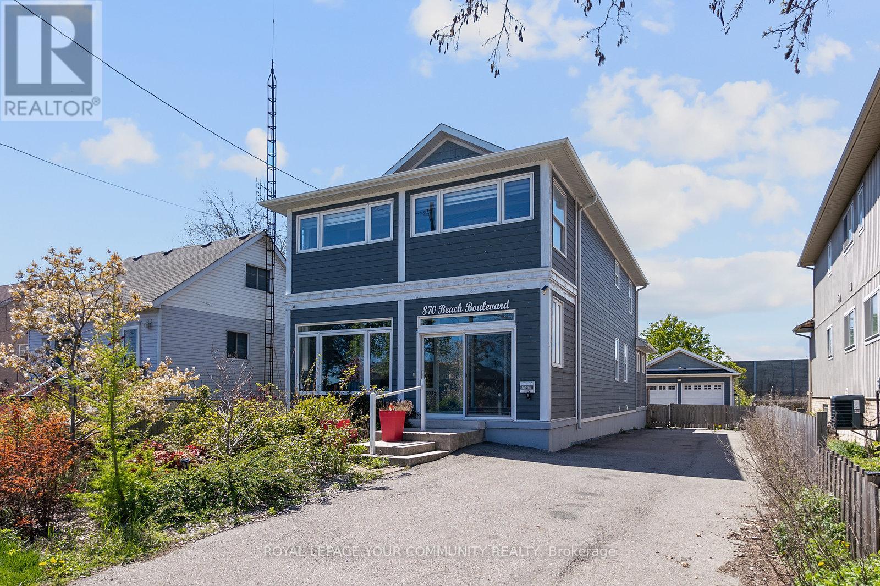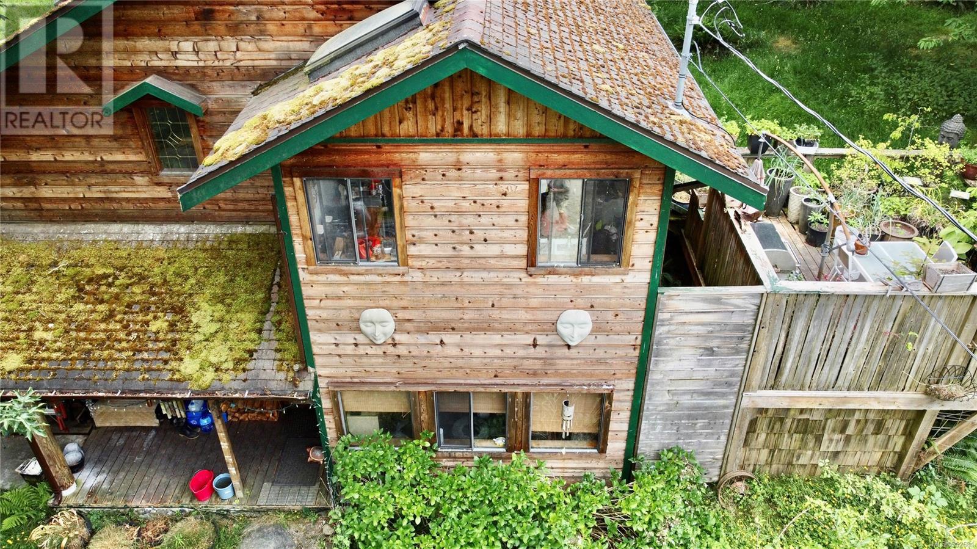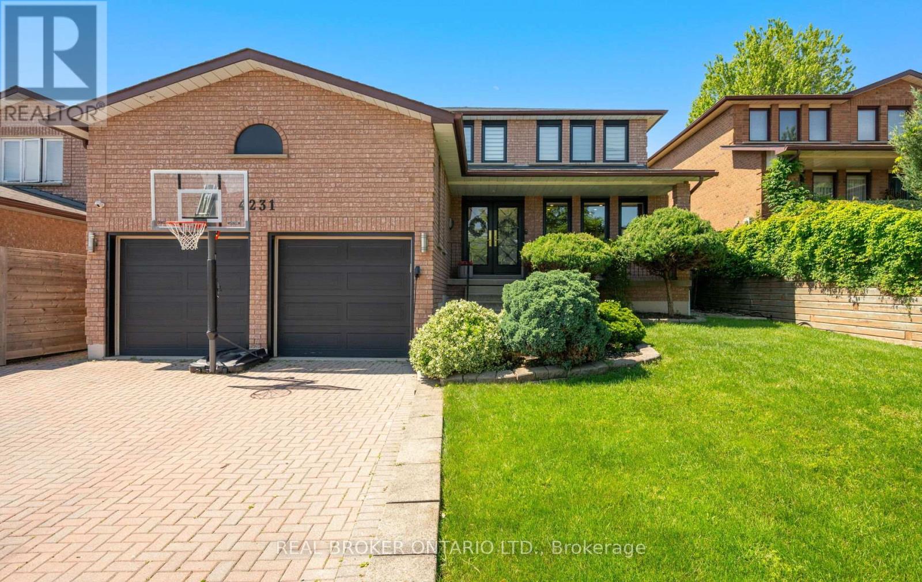2006 Bay Lake Road
Bancroft, Ontario
Staff House at Grail Springs Retreat for Wellbeing. Here is a unique opportunity to own a key component of Grail Springs Bancroft, Ontario. Discover a once-in-a-lifetime opportunity to own the world-renowned Grail Springs Retreat for Wellbeing, a Member of the Healing Hotels of the World. Nestled on 90+ acres of pristine forest, spring-fed lake and mineral-rich land in BancroftCanada's mineral capital. Established in 1993, this multi-award-winning, intimate retreat centre combines luxury, sustainability, and holistic wellness in one turnkey package. The property features 13 elegant guest accommodations, a fully equipped spa, salt room, yoga and meditation facilities, stone labyrinth, outdoor thermal circuit, spring-fed lake, extensive walking trails, and a crystal crop meditation area. Built with purpose and vision, this is a destination sanctuary for global wellness seekers. An established business with international recognition, including the World Spa Award: Canadas Best Wellness Retreat for 2019-2024Highlights include:Over 20,000 sq ft of buildings, including the main retreat centre, spa, kitchen and dining room facilitiesAuxiliary Properties for purchase as part of a package: Executive home with acreage, staff apartment and laundry Kitchen and dining room, maintenance workshop, horse barns, tractor, maintenance vehicles, on-site laundry facilitiesPrivate beach, lakeside amenities, meditation gardens, outdoor yoga deckZoning in place for hospitality/wellness useSustainable infrastructure and eco-conscious systems are in place Private label, extensive 100% natural product line, boutique and online store Whether seeking a unique business venture or a legacy property rooted in natural beauty and spiritual grounding, Grail Springs offers an unparalleled opportunity.Centrally located just 2.5 hours from Toronto and Ottawa, with year-round accessibility. (id:57557)
35383 Lake Line
Southwold, Ontario
Charming, fully renovated bungalow just minutes from Port Stanley Beach and Little Beach, nestled in the heart of a Peaceful Lakeside Town. This Beautiful Expansive Bungalow-style Home features Wood Floors throughout, an updated kitchen, and a spacious sunroom with views of the private backyard. Enjoy outdoor living on the huge deck, plus a large finished basement with unfinished storage area. Complete with a 2-car garage and set on a generous lot, this property offers the perfect blend of comfort, style, privacy and location. Other Features include metal roof, treed lot, staircases at either side of the house and main floor bedrooms. Main Floor Laundry. Water Proofing & New Sump Pump '22. Just a half hour outside of London. (id:57557)
271 Blue Water Parkway
Haldimand, Ontario
Attractively updated, Ideally situated 2 bedroom Lake Erie Lakehouse on sought after Bluewater parkway offering stunning Lakeviews with deeded access to sand beach. Great curb appeal with Lake facing front deck, board & batten exterior, ample parking, & 50 x 100 lot. This custom built 2 bedroom home includes open concept living area with emphasis on the Lake including pine kitchen cabinetry, dining area, living room windows overlooking the Lake, spacious primary bedroom, additional 2nd bedroom, MF bathroom, laundry, & bonus turret office / entertaining room. Conveniently located minutes to amenities, Selkirk, Hoovers marina & restaurant, & popular Port Dover. Easy access to Hamilton, 403, QEW, & GTA. Shows well Just move in & Enjoy! Ideal for those looking to downsize in style, the first time Buyer, family cottage, or perfect Investment with tremendous short term rental income. Willing to sell fully furnished! Rarely do winterized properties in this price range with the view come available. Enjoy & Embrace all that the Lake Erie Lifestyle has to Offer. (id:57557)
1003 - 1880 Gordon Street
Guelph, Ontario
Discover the perfect blend of style, convenience, and accessibility at Unit #1003, 1880 Gordon Street. This thoughtfully designed 2-bedroom, 2-bathroom condo is wheelchair-friendly, offering spacious, open-concept living with wide doorways and hallways that ensure ease of movement throughout the unit. Barrier-free entry, wider doorways, and thoughtfully placed fixtures make this condo easily navigable for everyone. Enjoy premium finishes, including quartz waterfall counter-tops, custom kitchen mill work, and stainless steel appliances. Hardwood flooring throughout, designer light fixtures, and glass showers add a sophisticated touch to every space. Relax by the welcoming fireplace in the living room or unwind on your private balcony, offering the perfect setting for relaxation. Convenient access to Highway 401, and within close proximity to restaurants, parks, and top-rated schools. With low-maintenance living and accessibility at its core, Unit#1003 provides a luxurious lifestyle. The panoramic views from this stunning suite are truly unforgettable whether by day or night, the scenery is breath taking. Located in the prestigious Gordon Square 2, this residence offers a thoughtfully curated selection of amenities designed to elevate everyday living. Stay active in the well-equipped fitness center, featuring everything you need for an effective workout. Perfect your swing year-round with the state-of-the-art golf simulator, or unwind in the spacious residents' lounge, an elegant setting ideal for hosting friends and family with games, billiards, and social gatherings. (id:57557)
426155 25th Sideroad
Mono, Ontario
"Come relax by the pond this weekend?" Is what you can ask your friends all summer long! This beautiful 4+1 bedroom, 3-bathroom bungalow offers the perfect blend of luxury and nature on a serene 6.34-acre lot. Surrounded by mature trees, the property includes two picturesque ponds stocked with fish, providing opportunities for swimming, skating, and fishing. Built in 1997, the 1,999 sq ft main level boasts a spacious family room with vaulted shiplap ceilings, cathedral windows, and a stunning double-sided Ledgerock stone fireplace. The modern white kitchen, updated with quartz countertops and stainless steel appliances, flows into a cozy dining room with walkout access to a large deck, perfect for entertaining. 4 bedrooms on the main floor including a stunning primary suite with walk in closet, 2nd double closet and 3-piece ensuite, plus beautiful oversize windows and walkout to the front deck with views of the ponds & property. Convenience of laundry room on the main floor. The finished basement features a bright living area with above-grade windows, a wood stove, and an additional bedroom and bathroom, plus a walk-up to the 3-car garage & walkout to the front yard, offering in-law suite potential. The brick exterior, composite decking, metal roof and perennial gardens, make this home low maintenance so you can spend your summer enjoying your property instead of maintaining it. Beautiful outdoor pavilion with views of both ponds, outdoor fireplace & entertainment area. Enjoy nearby trails, parks, and the vibrant community of Mono while being just minutes from Orangeville and Shelburne. (id:57557)
870 Beach Boulevard
Hamilton, Ontario
Beautifully maintained, sun-filled 3-bedroom, 3-bath on a landscaped 44 x 200 lot with gardens and fruit trees. Enter through an enclosed sunporch into a bright living room featuring an oversized bay window and transom windows that bring in abundant natural light. The spacious kitchen and dining area offer a gas stove, ample cabinetry with crown moulding and valance, and a walk-through butlers pantry with an additional pantry behind a stylish barn door. Hardwood flooring, crown moulding, and Venetian blinds throughout add charm and warmth.An impressive solarium with heated floors and its own heating/cooling system, a rear enclosed porch, a 2-piece powder room, and a laundry room complete the main level. Step outside to a rear deck, an enclosed cedar recycling centre, a concrete patio with two enclosed gazebos, and a detached double garage/workshop with gas heater and hydro. Upstairs offers two spacious bedrooms, a 4-piece bath with soaker tub and shower, and a private primary suite featuring a walk-in closet, 4-piece ensuite with separate tub and shower, and a bright sunroom with serene views. (id:57557)
1498 Carrington Bay Rd
Cortes Island, British Columbia
This charming family home provides ample space both indoors and outdoors, nestled on a picturesque property with a year-round stream. It boasts four bedrooms, along with an additional delightful bonus bedroom for the kids, and a cozy family room – all conveniently located on the lower level alongside a bathroom. The main level features a spacious open-plan dining/living room area, ensuring plenty of room for family gatherings and guests to enjoy. The large kitchen offers a lovely view of the lawn and garden through its big windows. The house is not only attractive but also comfortable, featuring custom touches throughout. A sizable sundeck adds to the appeal of this abode. Attached to the home is a shop and carport with a concrete floor, providing ample space for dry storage and various projects. The property itself is adorned with mature fruit trees, a wonderful garden area, and majestic trees in the forested regions. During the fragrant spring bloom, a rambling wisteria arches over the driveway, enhancing the visual appeal. Located near the ferry, post office, store, and docks, the home enjoys a prime location with easy access to amenities. Moreover, it is conveniently situated near the beautiful trails of the Whaletown Commons Property, making it an ideal spot for nature lovers and outdoor enthusiasts. (id:57557)
222 Schooner Drive
Port Dover, Ontario
Welcome to 222 Schooner Drive, a thoughtfully designed 1,667 sq. ft. bungalow located in the highly desirable Dover Coast Community in beautiful Port Dover. With upscale finishes, practical design, and premium craftsmanship throughout, this home offers the perfect blend of comfort and sophistication. From the moment you arrive, the stone and Hardie board exterior and covered front porch set the tone for quality. Step inside to soaring 9’ ceilings, with dramatic 10’ tray ceilings in the foyer and living room, creating an open and airy feel throughout the main living spaces. This home features two spacious bedrooms and two full bathrooms, including a beautifully appointed ensuite with a custom tiled shower, frameless glass, and double vanity sinks. The oversized kitchen island, quartz countertops, and exterior-vented range hood provide a stylish and functional space for cooking and entertaining. Enjoy the outdoors in comfort with a screened-in back porch, accessible through a sliding door that brings in ample natural light. Additional features include:528 sq. ft. oversized two-car garage with openers and exterior keypad, Main floor laundry for added convenience, Basement exterior walls studded and insulated with Roxul, Elegant stained oak stair railings and stringers, Upgraded interior trim and door profiles, Central vacuum rough-in and irrigation system installed (Tied in to the golf course system), Front door with multi-point locking system for added security, and Larger windows for enhanced light and views. This home combines upscale finishes with modern conveniences, all in a vibrant and welcoming adult lifestyle community with golf, pickle ball, dog park and just minutes from Lake Erie and the charming shops and restaurants of downtown Port Dover. Schedule your private viewing today and experience the best of lakeside living. (id:57557)
1309 - 388 Prince Of Wales Drive
Mississauga, Ontario
LOCATION!!! This 1 Bed 1 LARGE den and 2 FULL washrooms Condo is Daniel's One Park Tower in the Heart of Mississauga. Near Square One with walking distance to Shops, Restaurants, Schools, Public Transit, Sheridan College, City Hall, Library & more. This Tastefully Decorated and Extremely well kept Suite has A spectacular Design. Features One Bedroom & One Den with its large Windows & Sliding Doors: DEN has a French door is big enough to be a 2nd BED. It comes with Large Open Balcony with clear green view of the city. Family Size kitchen with Built In Appliances, Granite Counters, Open Concept Living & Dining Rooms Overlooking the Balcony. This Unit comes with One Underground Parking & Locker. All Residents Enjoy Exercise Room, Pool, Common Rooftop Deck and a Concierge. Other amenities include Visitor Parking, Guest Suites, Meeting / Function Room, Parking Garage, Sauna, Security Guard and an Enter Phone System. Common Element Maintenance, Heat and Water (id:57557)
4231 Highgate Crescent
Mississauga, Ontario
Welcome to your haven on Highgate Crescent. This elegant and spacious family home combines timeless design with modern upgrades in one of Mississauga's most desirable neighbourhoods. Thoughtfully renovated and impeccably maintained, every detail of this spectacular home has been considered to offer comfort, functionality, and style. Step into a beautifully appointed dream kitchen, custom designed featuring a GE Café gas range, Bosch dishwasher, Samsung fridge, and a triple reverse osmosis water filtration system. The main floor also offers a very spacious family room, a dedicated office, laundry room with LG washer and dryer, and seamless flow to a stunning and very spacious Trex deck complete with gas line for BBQ. The entire set up is ideal for entertaining and for an enjoyable family life. Upgraded throughout with Canadian made superior hardwood flooring, pot lights inside and out, and newer Energy Star rated windows, this home is energy efficient and move in ready. Additional highlights include a Tesla charger, whole house water softener, separate side entrance, and rough ins for a basement bar, kitchen and wood burning fireplace, offering potential for an in-law suite. Relax in the luxurious primary ensuite jacuzzi, and enjoy peace of mind with a 2018 roof and meticulously maintained systems. There is an abundance of storage throughout the home, helping your family stay organized and clutter free. Huge basement with space for a home gym, additional office or guest suite. Fully fenced backyard excellent for children & pets. Perfectly located just minutes from the 401, QEW, 403, 427, and only 15 minutes to Pearson Airport, this property offers the convenience of city access with the charm of a quiet, family friendly community. Surrounded by excellent schools, this is truly a home that combines lifestyle, luxury, and excellent location. (id:57557)
2811 - 80 Absolute Avenue
Mississauga, Ontario
Welcome To The Absolute World! Live In The Most Desired Community In Mississauga* This 1+1 Bedroom And 2 Full washrooms Offers A Spacious Floor Plan With North East Unobstructed Spectacular Views of The City*. Just professionally Renovated * New Kitchen, New Laminate Floor New Washroom Vanities New paint in April/May 2025*. New Stove, New Dishwasher April 2025 New Fridge 2023*, Walking Distance to Square One & Central Parkway Mall* Gorgeous Unobstructed Ravine Views! 9 Ft Ceilings* Walk Out To Your Quiet Balcony to enjoy the views away from busy main street traffic. Floor to Ceiling Window in Master Bedroom . Club house amenities include indoor & outdoor pool, basketball court, squash court, running track, super large gym and more* Sheridan College, trails, bus routes, and the NEW Hurontario LRT. One Parking + One Locker included. Stove, fridge, dishwasher, microwave hood vent, stacked washer dryer, all electrical light fixtures. (id:57557)
3 - 3185 Unity Drive
Mississauga, Ontario
If leased by the end of July, the unit will be TMI free until the end of December 2025. This prime industrial warehouse space, strategically located at the intersection of Unity Dr & Hwy 403, boasts 2 drive-in level shipping doors, offering unparalleled accessibility for your operations. Perfectly designed for various commercial needs, this property provides a seamless blend of functionality and convenience. With ample and versatile features, make this your commercial hub in Mississauga. Ideal for a range of businesses. Elevate your operations and seize the opportunity to enhance your business presence. Drive-in doors can be converted to a truck-level door. Great landlords to work with must see! (id:57557)


