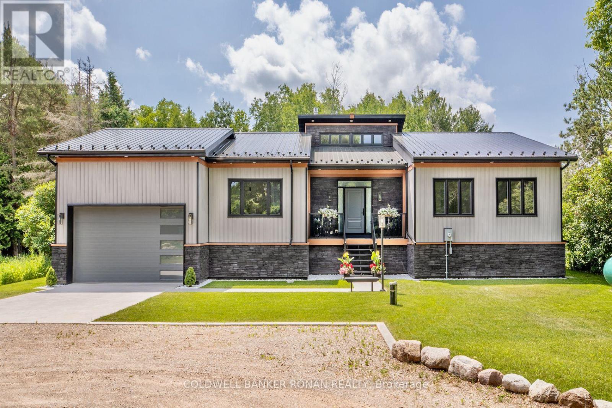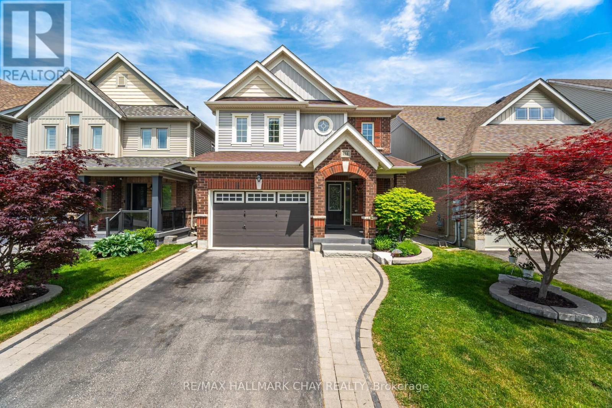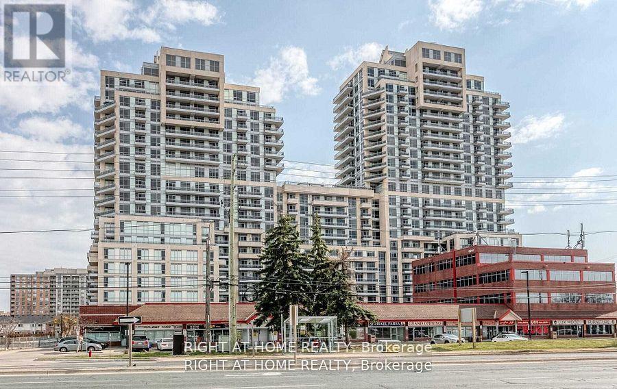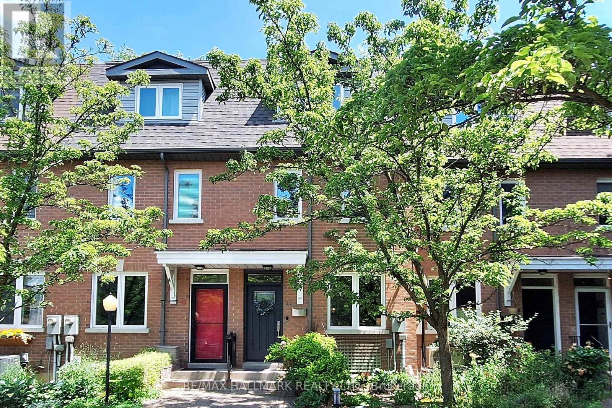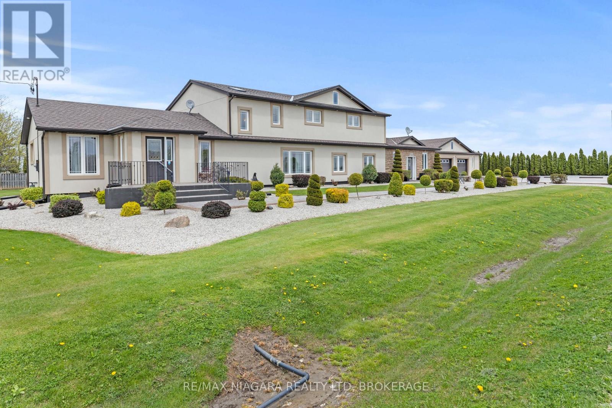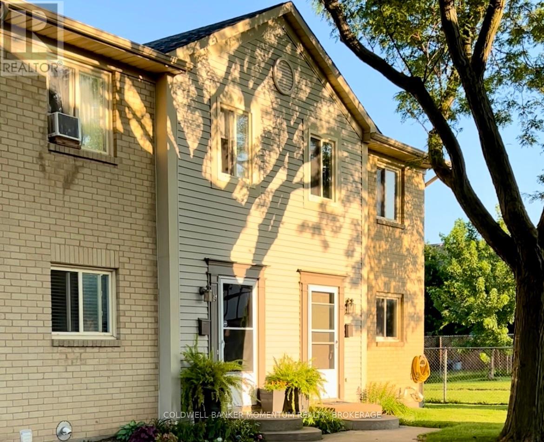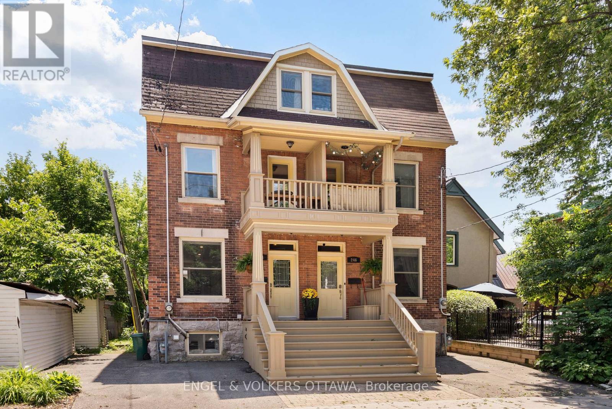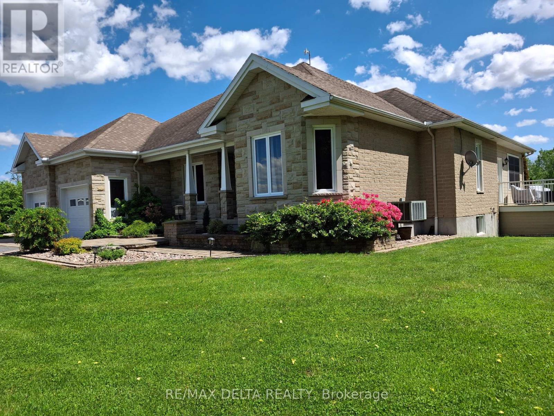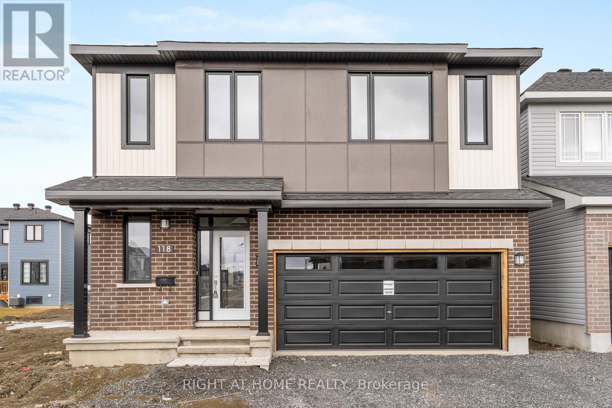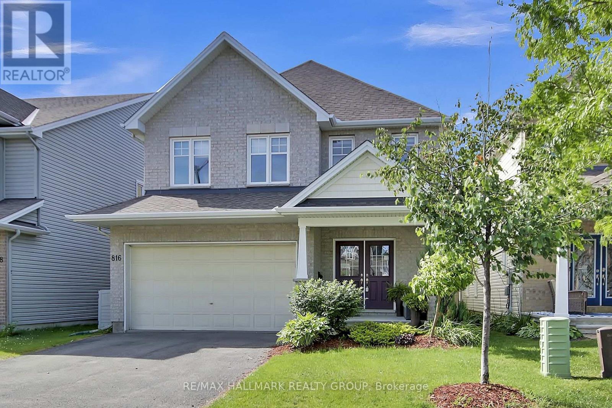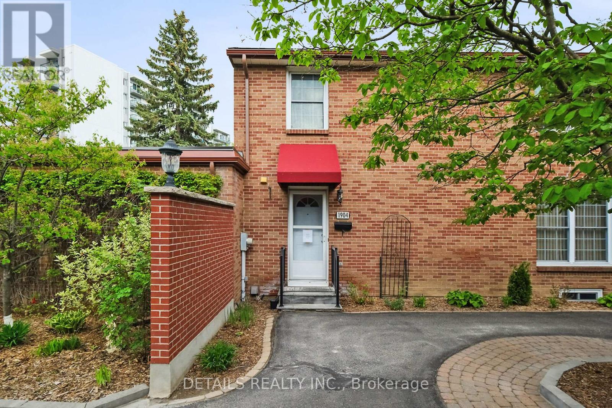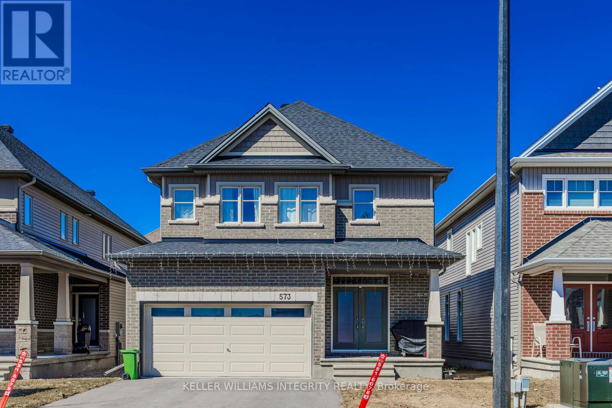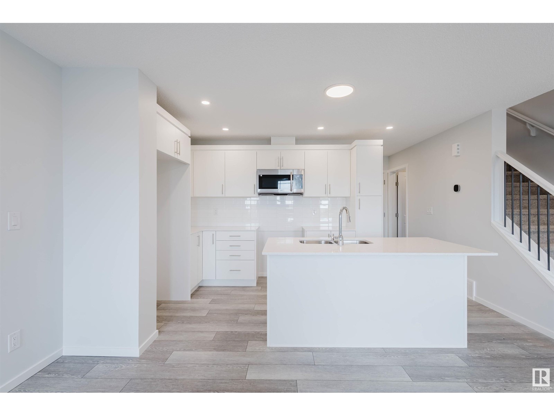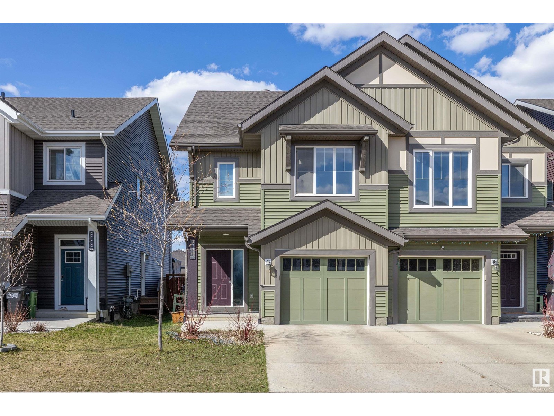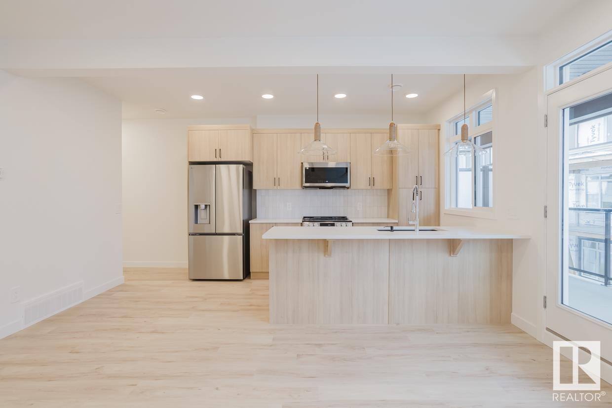49 Kerrigan Crescent
Markham, Ontario
Welcome to 49 Kerrigan Crescent, a spacious detached home in one of Markhams most coveted neighbourhoods. With 3,299 square feet above-grade living space (as per MPAC), 4 generously sized bedrooms, 3 bathrooms, a double garage, and a driveway that fits 4 additional cars, this property offers the space and layout to become something truly special. For families, this is a rare opportunity to plant roots in a community known for its top-ranked schools, family-friendly parks, vibrant dining, and easy access to Highways 404 and 407. For renovators and flippers, a golden opportunity - solid bones, a premium lot, and a location that commands attention. Whether you're dreaming of a forever home to make your own, or envisioning a high-return transformation in a high-demand market, 49 Kerrigan Crescent offers both charm and incredible upside. Come see it before it's gone! (id:57557)
9243 County Road 1
Adjala-Tosorontio, Ontario
Welcome to 9243 County Rd 1 a meticulously crafted brand-new custom home with Tarion warranty, where timeless elegance meets modern luxury. The home features a total living space of 4000 SQFT. Home features a maintenance-free exterior. Set on a beautifully landscaped 1-acre lot backing onto a tranquil wooded area, this stunning residence offers a rare blend of privacy, comfort, and convenience just a short stroll to charming Hockley Village, the local public school & moments from Highways 9, 10, 50, & 400. Step inside to discover a bright and expansive layout featuring white oak hardwood flooring throughout, solid core interior doors, and upgraded designer hardware. The heart of the home is the show-stopping Great Room, highlighted by soaring 16" cathedral ceilings, a 3-sided cozy propane fireplace, and a complementary linear electric fireplacethe perfect setting for both grand entertaining and relaxed evenings. The chef-inspired kitchen is a dream come true, showcasing a massive 5' x 10' quartz island with a prep sink, custom cabinetry, and high-end finishes that blend functionality with sophisticated style. Walk out to the impressive 12' x 50' composite deck, ideal for outdoor entertaining and serene mornings surrounded by mature trees and nature. Thoughtful outdoor lighting, including 50 dimmable pot lights, adds ambiance and charm from dusk till dawn. Downstairs, a fully finished in-law suite provides flexible living arrangements or income potential, complete with luxurious finishes. This property is not just a home, it's a lifestyle. Custom built to the highest standards with attention to every detail, 9243 County Rd 1 offers the peace of the countryside with unbeatable proximity to major routes and amenities. Fiber optic high-speed internet available at the road. Don't miss this rare opportunity to own a one-of-a-kind home in one of the area's most desirable locations. (id:57557)
910 - 9560 Markham Road
Markham, Ontario
Welcome to this stylish 1 Bed condo offering 658 sq. ft. of bright, open-concept living space plus a private balcony. The modern kitchen features sleek cabinetry, quartz countertops, an undermount sink, a glass backsplash, all flowing seamlessly into the dining and living area. Enjoy 9-ft ceilings, laminate flooring throughout, and two walk-outs to the balcony one from the living room and another from the primary bedroom. Includes one parking spot and a locker. Building offers hotel-style amenities and is conveniently located close to public transit, parks, and the community centre. (id:57557)
114 Cauthers Crescent
New Tecumseth, Ontario
Welcome to Treetops one of Alliston's most sought-after communities, where families thrive and every detail feels like home. Situated on an ultra-quiet, no-through-traffic street with no neighbours in front, this move-in-ready home offers comfort, function, and style. Step inside to a bright, open-concept layout featuring a gorgeous kitchen with quartz counters, ample storage, and walkout access to a private deck. The living room showcases custom built-in shelving, perfect for displaying your favourite items .Upstairs, you will find three spacious, functional bedrooms, including a generous primary suite with his-and-hers closets and a stunning spa like en-suite bathroom. Downstairs, the fully finished walkout basement adds major value with a modern 4-piece bathroom and tons of versatile living space, perfect for in-laws, guests, or a home office. Enjoy evenings in your fully landscaped backyard, already equipped for a hot tub with electrical in place. The garage includes an EV charger, ready for your electric vehicle.Treetops is known for its tight-knit vibe and family-friendly amenities, including a massive park with a splash pad, basketball courts, and volleyball courts, all just a short walk away. This home blends convenience, comfort, and curb appeal. Dont miss your chance to live in one of Alliston's most vibrant communities. (id:57557)
517 - 9199 Yonge Street E
Richmond Hill, Ontario
Client Remarks Luxury Beverly Hills 2 Br Condo Featuring 9 Ft. Ceilings, Engineered Hardwood Floors, 3 Balconies With Stunning Expansive Terrace Over 230 Square Feet. Open Concept Living & Dining Area. Modern Kitchen W/Upgraded Appliances, Granite Countertops & Centre Island With Breakfast Bar. Spacious Master Bedroom W/Ensuite Washroom, Walk-In Closet And Dual Walkouts To Private Balconies. Steps To Shops, Public Transit, Restaurants & Nearby Highways (id:57557)
12 - 99 Goodwood Park Court
Toronto, Ontario
FABULOUS FREEHOLD TOWNHOUSE! Located on a quaint, private court with great neighbours! 3 levels of impressive living space, offering 3 bedrooms, 2 full bathrooms. The 3rd floor PRIMARY BEDROOM RETREAT features a 4pc ensuite bathroom, 2 closets and private deck among the trees-perfect for morning coffee or evening cocktails! High Ceilings on main level, Hardwood floors on all 3 levels, Granite counters with breakfast bar in kitchen-walk out to fenced urban patio/garden, which includes a gas BBQ line. Freshly Painted and ready to move in! Walking distance to Danforth, shops, restaurants, accessible to two subway stations (Main & Vic Park). Property has one outdoor parking spot (#12). Many upgrades include New Windows and Front door in 2023, New Front roof in 2021, New Back roof in 2023, New Furnace/central Air/heat Pump in 2024 (cost approx $10K), Upgraded Hardwood floors. There is a mutual agreement to pay a Monthly $30 fee, paid by each homeowner on the court, to maintain snow removal & grass maintenance. (id:57557)
6 Jarrow Crescent
Whitby, Ontario
Welcome to 6 Jarrow Cres! A Rare Executive Offering in Brooklin! Timeless elegance meets thoughtful design in this original-owner Zancor-built home, tucked away on a quiet crescent in one of the most sought-after family communities. Professionally modified by a resident architect from the builders plans, this open-concept home is filled with natural light thanks to its prized southern exposure. Enjoy 2744 sq ft of refined living space with 9' smooth, vaulted and waffle ceilings, hardwood floors, pot lights, and expansive sightlines. The chefs kitchen offers stone counters, upgraded cabinetry, premium stainless steel appliances, and a large island. Upstairs, find four generous bedrooms, including a luxurious primary suite with walk-in closet and spa-like 5-pc ensuite. The private backyard oasis is professionally landscaped with mature trees, custom stonework, and interlock - perfect for entertaining or relaxing. Additional highlights include a main floor open concept den and thoughtful architectural upgrades throughout. There is no sidewalk to shovel and the driveway offers extra parking! The full basement has a roughed in bath and a great footprint that awaits your design! Steps from top-rated schools, parks, trails, ravines, and downtown. This is a rare opportunity for a magnificent home in an amazing community! (id:57557)
3104 - 120 Homewood Avenue
Toronto, Ontario
Refined city living at its best. This freshly updated 2-bedroom, 2-bath northeast corner suite offers 868 square feet of thoughtfully laid-out space, with natural light pouring in from oversized windows and a bright, airy feel throughout. A private balcony extends the living space outdoors perfect for morning coffee or a quiet wind-down with sweeping open views to the north and east. The open-concept kitchen has been tastefully refreshed with on-trend white vinyl-wrapped cabinets (April 25), granite countertops, and a functional island that makes both meal prep and entertaining feel effortless. Both bathrooms feature matching updated cabinetry for a clean, cohesive look. Freshly painted walls, newer wide-plank laminate floors, and bold, contrasting interior doors add a modern polish. Newly installed LED pot lights and ceiling fixtures brighten every corner, giving the suite a crisp, contemporary vibe. The bright and airy primary bedroom enjoys wall-to-wall windows, a 4-piece ensuite bath, and generous closet space, while the second bedroom is cleverly outfitted with a Custom Built-In Murphy Bed/Desk ready to flex between guest room, home office, or both. Pull it down and you have a bed, lift it up and reveal a ready to work desk space. Two full bathrooms offer timeless finishes and upgraded fixtures, perfectly balancing style and utility. This impeccably managed Tridel building spoils residents with a full suite of amenities: 24-hour concierge, fitness centre, outdoor pool with cabanas, hot tub, BBQ area, theatre, party room, and more. Steps to transit, parks, dining, and everything that makes downtown Toronto worth calling home, this is a polished, move-in-ready space for those who know quality when they see it. (id:57557)
703 - 121 Mcmahon Drive
Toronto, Ontario
Move-in condition, spacious open concept 1 Bedroom + Den w/ Balcony. Tons of natural light with floor-to-ceiling, wall-to-wall windows. Unobstructed east view, high-end/luxury appliances, pot lighting, large mirrored closet, laminate floors, granite counters in kitchen & bathroom, 24hr concierge. Amenities include exercise gym, sauna, indoor/outdoor hot tub, rooftop patio w/ BBQ grills and more! Steps to subway, TTC bus, GO train, Ikea, community centre, Canadian Tire, banks, restaurants, shops and more! Minutes to Highway 401, 404 and Fairview Mall. Includes ensuite storage & one parking. (id:57557)
4 Bond Street
Carbonear, Newfoundland & Labrador
Welcome to 4 Bond Street - A True Carbonear GEM! Step into timeless charm and modern comfort in this beautifully crafted Craftsman-style home located in the heart of scenic Carbonear. Brimming with character, this inviting residence offers both style and functionality, perfect for those seeking a warm and welcoming space to call home. As you enter, you are greeted by a bright and spacious open-concept design, featuring a lovely kitchen with rich dark wood cabinetry, stainless steel appliances, a cozy dining nook, ideal for family meals or entertaining guests. The living room invites you to relax and unwind. Exposed wooden beams and a striking original brick chimney adds warmth and personality to the space. The main floor also includes a versatile Den (currently used as the primary bedroom), a second bedroom and a generously sized bathroom. Upstairs your private primary retreat awaits, a serene space with a 2 pc ensuite, ideal place to relax after a long day. Enjoy morning coffee on the charming front porch or host summer gatherings on the side deck while taking in the views of the towns' vibrant community events. You'll love the unbeatable location just steps from the ocean, boardwalk, shops, restaurants and everything Carbonear has to offer. Whether you're watching fireworks or parades from your porch or enjoying the serenity of your stylish home, 4 Bond Street is where lasting memories are made. (id:57557)
4 Aberdeen Lane S
Niagara-On-The-Lake, Ontario
Discover your dream home in St. Andrews Glen! This exceptional executive end-unit townhouse offers a beautiful opportunity to embrace the idyllic lifestyle of Niagara-on-the-Lake. This rare upper level model is complete with full walk out lower floor and is perfectly situated on a serene ravine lot. This property is an ideal retreat for right-sizers, recreational buyers, and anyone seeking their forever home in this charming community. Step inside this beautifully designed townhouse, where modern elegance meets comfort. The upper level features two spacious bedrooms and two full bathrooms, complemented by an inviting open-concept kitchen, great room, and dining area complete with a cozy fireplace and a built-in dry bar. Enjoy breathtaking views from your private east-facing balcony off the primary suite, perfect for sipping morning coffee. You will also find your laundry facilities on the upper level complete with laundry sink and stackable washer/dryer. This home is designed for ease and convenience, boasting a 3-level elevator that eliminates the need for stairs. Use it to transport groceries, refreshments, or simply to facilitate your daily living. The lower level offers a bright and airy self-contained suite, complete with a third bedroom, a 3-piece bathroom, walk-in closet and ample storage ideal for guests. Don't need the extra bedroom? Then why not use this bright space for an inviting home office, or a family room with walkout patio, featuring a built-in gas BBQ cooking station. With high-end stainless steel appliances, and engineered hardwood floors throughout, this easy-living home checks all the boxes on your wish list. The oversized (1.5 car) garage features custom storage cabinets, with additional parking for two cars in the driveway and visitor spots just steps away. Located steps from the community centre, and just a 10 minute walk to the shopping district of Queen Street, to enjoy all the Niagara on the Lake has to offer! (id:57557)
724 Line 3 Road
Niagara-On-The-Lake, Ontario
Welcome to this stunning 3,700 sq ft two-story home nestled in the picturesque community of Niagara-on-the-Lake, surrounded by serene vineyards and breathtaking countryside views. Set on a full acre of land, this 4-bedroom, 2.5-bathroom(3rd outdoor bathroom) property offers the perfect blend of privacy, space, and lifestyle. Designed with entertaining in mind, the expansive layout features multiple living areas, generous room sizes and an easy indoor-outdoor flow. The large kitchen and open-concept living areas are perfect for hosting gatherings or enjoying quiet evenings at home. With ample parking and oversized garage space, there's plenty of room for vehicles, hobbies, or equipment. Outdoors, discover thriving vegetable gardens, mature landscaping, and multiple outbuildings offering endless potential whether you envision a workshop, studio, or guest accommodations. This is more than just a home it's an opportunity to live your dream in one of Ontario's most sought-after regions. (id:57557)
24 - 65 Dorchester Boulevard
St. Catharines, Ontario
Tucked into a quiet, tree-lined corner of the complex, this 3 bedroom townhome offers a rare blend of privacy, green space, and thoughtful updates. Located in a quiet corner of the complex surrounded by mature trees, this home features a shaded front lawn and no rear neighbours perfect for relaxing or entertaining. Enjoy the ease of carefree condo living with exterior maintenance included. Inside, the home offers updated attic insulation, newer patio door, and basement windows for added comfort and efficiency. Laminate flooring flows through the living and dining rooms, with newer vinyl flooring in key areas and newly carpeted stairs and upper level. The second-floor bathroom has been fully renovated with a modern acrylic tub/shower surround and upgraded plumbing. The main floor powder room also features an updated toilet and new sink. Recent plumbing and fixture updates in the kitchen and basement laundry area add further value. Enjoy beautiful sunset views from your living room or step outside to a private patio with new stonework and a custom enclosure complete with flower pot hooks and an opening for added convenience. Located just steps from scenic walking and biking trails along the Welland Canal, and only 20 minutes from Niagara-on-the-Lake and wine country, this move-in ready townhome offers comfort, nature, and low-maintenance living all in one. (id:57557)
244 Flora Street
Ottawa, Ontario
Located in the heart of one of Ottawa's most vibrant and walkable neighbourhoods, 244 Flora Street is a beautifully reimagined home offering a blend of modern design, flexible living, and urban lifestyle. Just steps from Bank Street's shops and cafés, transit, parks, and hotspots, this property is ideal for those seeking both convenience and character. Thoughtfully and professionally designed, this home offers a versatile layout currently configured as two separate suites making it ideal for multigenerational living or generating income. From the moment you are welcomed inside the foyer you will be drawn to the quality of finishes and appreciate the attention to detail, from the tile flooring, custom built-in bench, to the fixtures, you will feel at home. Featuring 2 private entrances, the first leading to a one-bedroom suite with a fully finished lower level, offering a bright bedroom with a custom walk through closet to laundry and additional storage. On the main, an open concept living and dining space overlooking the sleek kitchen with quartz counters, upgraded appliances, that seamlessly flows to a beautiful backyard space. A true urban retreat featuring a sunny deck, gardens, plenty of space to relax or entertain, along with a bonus storage shed. Upstairs, the second and third floors host a stunning two-bedroom suite with a full kitchen, spacious family room, updated bath, and a private balcony, ideal for enjoying quiet mornings or evenings overlooking the treetops of Centretown. Throughout the home, gleaming hardwood floors, quality upgrades, and large windows create a warm and inviting atmosphere. The southern exposure provides beautiful natural light in every room. Whether you are looking for that separation of space or wish to restore to a single unit, the opportunity is yours. Set on a charming street lined with mature trees, just minutes from downtown, this property offers the best of city living in a close-knit, community-oriented neighbourhood. (id:57557)
1281 650 Route
The Nation, Ontario
Your Private Waterfront Oasis. Elegance, Acreage & Income. Welcome to an unparalleled lifestyle where privacy, prestige, and serenity converge. Nestled on 9.67 acres of manicured grounds and mature forest, this executive estate is a sanctuary of refined rural living just minutes from Casselman and an easy commute to Ottawa. With over 5,000 sq. ft. of exquisitely finished space, this custom-built masterpiece offers open-concept luxury, a thoughtful no-hallway design, and sweeping south-facing windows that bathe the home in natural light and warmth. From the handcrafted wood cabinetry and granite kitchen to the soaring cathedral ceilings and spa-inspired primary suite, every inch is crafted with timeless elegance.The walk-out lower level is an entertainer's dream with a bar area, great room, three spacious bedrooms all with walk-in closets and an abundance of storage. Enjoy morning coffee or evening wine in your insulated 3-season sunroom, overlooking a backyard that feels like your own private Omega Park where a multitude of wildlife call this paradise home as well. Highlights Include: waterfront access to the Nation River for all-season recreation solar panels generating 12K to 14K annually, 100K + in landscaping-interlock-exterior upgrades, double attached & detached garages, and maintenance-free fiberglass decks. Ideal for hobby farming, multi-gen families, or a work-from-home setting. Whether you're seeking serenity, space, or sustainability, this is a once-in-a-lifetime opportunity to own everything you've ever wanted, all in one breathtaking estate. 24-hour irrevocable on all offers as per Form 244. (id:57557)
118 Lumen Place
Ottawa, Ontario
BRAND NEW NEVER LIVED IN home with over 3530 square feet of living space, 5 bedrooms, and 4 bathrooms! SITTING ON A PREMIUMCORNER LOT, this home features a stunning kitchen, completely upgraded with EXTENDED QUARTZ ISLAND with a QUARTZ WATERFALL onboth sides AND EXTENDED CABINETS. The hardwood flooring and 9-foot ceilings throughout the main floor highlight how big this 3530 sq. ft.home really is. Powder room conveniently located on the main floor, and a tiled mudroom off the kitchen allows inside entry to the garage. Downfurther on the main level is a large, private guest room with its OWN 3-piece ensuite. On the second floor you will find a spacious loft andconveniently located laundry room. The primary bedroom is complete with 2 walk-in closets and an UPGRADED 4-piece ensuite with animpressive glass shower and soaker tub! 3 other bedrooms are down the hall with a 3-piece bath. The lower level is fully finished, and brings in agreat amount of sunlight WITH ALL WINDOWS UPGRADED. Down here you will find a massive family room, PLUS an UPGRADED bonus spaceperfect for a home gym, home office, home theatre, or any other need you may have! House comes with a 2-car garage plus a 4-car driveway.Tile, hardwood and brand new carpeting throughout. You have finally found your forever home, and its ready for you to move in NOW! (id:57557)
816 Slattery's Field Street
Ottawa, Ontario
Open House Sunday July 13, 2-4. Welcome to 816 Slattery Field, located in the family-friendly neighbourhood of Findlay Creek. This spacious 4-bedroom home offers a functional layout perfect for modern living. Upstairs you'll find a convenient second-floor laundry room, three generously sized bedrooms, a large main bath and a primary retreat complete with walk-in closet and private ensuite. The main floor features a bright home office, an open-concept living and dining area with a cozy gas fireplace and a large kitchen with access to a private deck and fenced backyard ideal for entertaining or relaxing outdoors. The fully finished lower level includes a full bathroom, a versatile great room perfect for a home gym or second office, a spacious family room with large windows and ample storage space. Ideally located just steps from parks, top-rated schools, and within walking distance to shops and restaurants. Close to all amenities, green spaces, schools, shopping, trails, recreation and the anticipated LRT extension. (id:57557)
1904 Russell Road
Ottawa, Ontario
Welcome to 1904 Russell Rd located in the sought after Elmvale Acres. This well maintained 3 bedroom all brick semi-detached townhome with garage is one of a kind. Beautifully landscaped with stunning courtyard. Hardwood floors throughout main and second level. Main level features large living room with wood fireplace, separate dining room with patio door, and kitchen, also with a patio door. Upper level presents sizeable primary room with wall to wall closet, and cheater en-suite. Second and third rooms have large windows providing natural light. Lower level offers amazing family room with built in bar, bonus room that can be used for office or storage. Easy access to the garage through your own private backyard oasis. Close to all amenities, including CHEO & the General Hospital. The townhome is attached to only one other unit, essentially making it a semi-detached. Please take a look at the virtual tour to fully appreciate with this property has to offer. (id:57557)
573 Bobolink Ridge
Ottawa, Ontario
Stunning Claridge Model Home with Premium Upgrades! 3-page upgrade list available with full details. This beautifully designed Claridge model home, with Tarion warranty coverage starting in 2023, offers the perfect blend of elegance and functionality. Boasting extensive upgrades, including hardwood flooring, premium carpeting, modern kitchen cabinetry, quartz countertops, upgraded light fixtures, a stylish fireplace, and more, this home is truly move-in ready. The open-concept layout is highlighted by expansive windows, flooding the space with natural light and showcasing high-end finishes throughout. The main floor features a formal dining room, a cozy family room with a fireplace, and a chefs kitchen with modern cabinetry, quartz countertops, and a large island perfect for entertaining. Upstairs, the luxurious primary suite includes a spa-like ensuite, complemented by three additional bedrooms and a full family bathroom, providing ample space for the entire family. The fully finished basement offers a versatile recreational area, ideal for a home theater, playroom, or gym, plus an additional full bathroom for added convenience. Located in a prime neighborhood, this home is just steps from public transit, top-rated schools, parks, and major shopping centers, ensuring ultimate convenience. With thoughtfully designed living spaces and superior craftsmanship, this home is ideal for families and professionals alike. Don't miss the opportunity to own this exceptional home in a sought-after community! Pictures were taken before owners moved out. ** This is a linked property.** (id:57557)
1920 Landry Street
Clarence-Rockland, Ontario
Welcome to 1920 Landry Street where country charm meets convenience! This fabulous 3 bed, 3 bath detached home sits on over half an acre and is just 20 minutes to Ottawa the perfect balance of space and city access.Step inside to find oak hardwood floors and ceramic tile throughout the main level, a gourmet kitchen with gleaming granite countertops, and a cozy family room with vaulted ceilings and skylights that flood the space with sunshine. Upstairs, the primary bedroom features its own ensuite, and the fully finished basement adds extra living space with an electric fireplace for those cozy nights in.Get ready for ultimate summer vibes in your 3-season sunroom overlooking your brand new above-ground pool (2024) Hello staycation! Need storage or a space to tinker? You'll LOVE the attached 2-car garage PLUS a detached 585sq ft garage & workshop (2015) fully insulated, There is a new heater all ready to be hooked up. This is the perfect place for hobbies, toys, or year-round projects. Major updates include: Roof & skylights (2022), gas hot water tank (2020), sump pump w/ battery backup (2023), main & patio doors (2019), interlock driveway (2016), A/C (2012), fresh paint (2023), and more! BONUS: Fibe internet keeps you connected. This is your chance to live the best of both worlds, space, comfort, and just minutes to the city. Book your private showing today! (id:57557)
147 Ward Cr Nw
Edmonton, Alberta
Welcome home to this spacious 2-storey home that offers nearly 2,500 sq ft of living space and backs onto peaceful green space. Featuring an open-to-above entryway, the main floor boasts a bright, open-concept living and dining area, a renovated kitchen with modern appliances, cozy fireplace, half bath, laundry, and access to a front double attached garage. Enjoy the big backyard with well maintained deck, two storage sheds—perfect for outdoor living. Upstairs offers 3 bedrooms, a full bath, and a large primary suite with jetted tub ensuite. One of the bedrooms has a Den attached and can be used as a study or office space. Recent updates include new vinyl flooring on the main floor, new carpet upstairs, brand new shingles (2024) and new light fixtures throughout. The finished and renovated basement includes an additional bedroom, full bathroom, and large rec area—ideal for guests or family hangouts. Located close to schools, parks, shopping, and major routes. Move-in ready with room to grow! (id:57557)
1026 Hearthstone Bv
Sherwood Park, Alberta
Brand New Home by Mattamy Homes in the master planned community of Hearthstone. This stunning HAMPTON END townhome offers 3 bedrooms and 2 1/2 bathrooms. The open concept and inviting main floor features 8' ceilings and a half bath. The kitchen is a cook's paradise, with included kitchen appliances, waterline to fridge, quartz countertops and an island perfect for entertaining. Head upstairs to discover the bonus room, walk-in laundry room, full 4 piece bath, and 3 bedrooms. The master is a true oasis, complete with a balcony, walk-in closet and luxurious ensuite! Enjoy the added benefits of this home with it's separate side entrance, double attached garage, no condo fees, basement bathroom rough-ins and front yard landscaping. Enjoy access to amenities including a playground and close access to schools, shopping, commercial, and recreational facilities, sure to compliment your lifestyle! Photos may differ from actual property. QUICK POSSESSION! (id:57557)
2771 Chokecherry Pl Sw
Edmonton, Alberta
Welcome to this beautifully upgraded 3-bedroom, 2.5 bathroom home in the sought-after community of The Orchards!! Featuring luxury vinyl plank flooring on main floor, an open-concept kitchen with quartz countertops, a spacious island and a separate pantry, enjoy the extreme cold days with the connivence of electric fireplace, stairs railing throughout, this home is designed for modern living. The bright living and dining areas overlook the backyard, creating a perfect space for relaxation or entertaining. Upstairs, the master bedroom impress with a spacious walk in closet & ensuite. Two good size bed rooms and laundry room completes upper level. The unfinished basement, with bathroom rough-ins offers endless customization possibilities. A single attached garage adds year-round convenience. Close to all amenities & access to Club House in Orchards. Don’t miss out on this perfect blend of style, space, and location! (id:57557)
#17 16231 19 Av Sw
Edmonton, Alberta
Welcome to Essential Glenridding, where luxury living meets modern convenience! This stunning new 3-story condo features new designer finishes that will take your breath away. On the lower level, you'll find a convenient single attached garage. As you make your way upstairs, you'll be greeted by the open-concept main floor that offers a half bath and a private balcony perfect for hosting summer BBQs. The kitchen features quartz countertops, waterline to fridge and upgraded cabinets. It's the perfect space to whip up your favourite meals. Head upstairs to discover a laundry room, full 4-piece bathroom, 2 large bedrooms, and a spacious master suite complete with a walk-in closet and luxurious ensuite. The master even comes with its own private balcony, where you can enjoy your morning coffee. This home also comes with a generous 3k appliance allowance and is fully landscaped. CONSTRUCTON TO START MID MAY. Photos may differ from actual property. Appliances not included. (id:57557)


