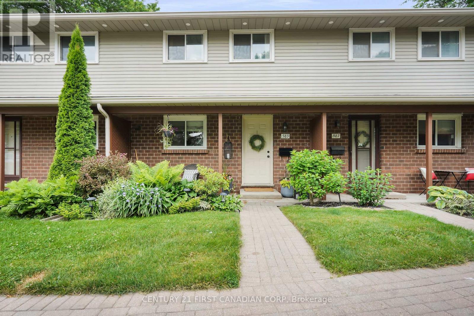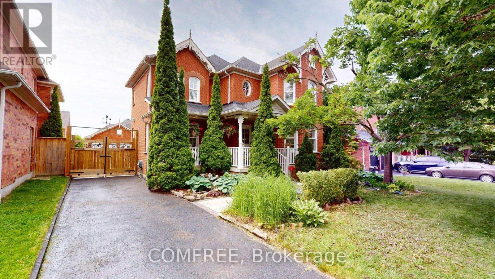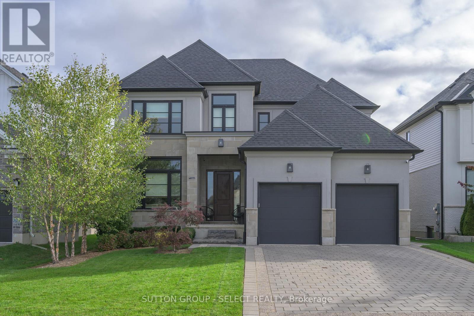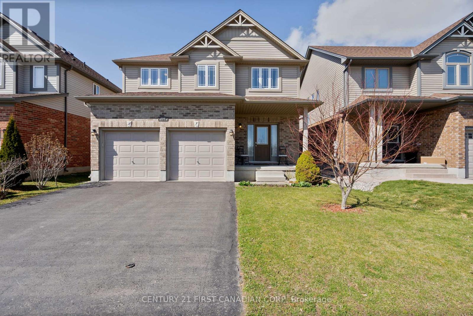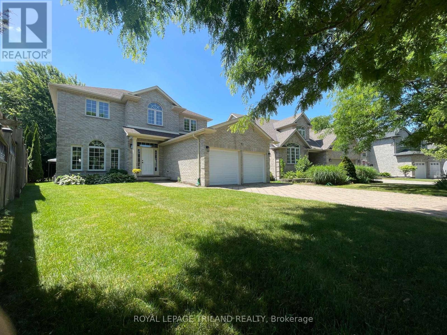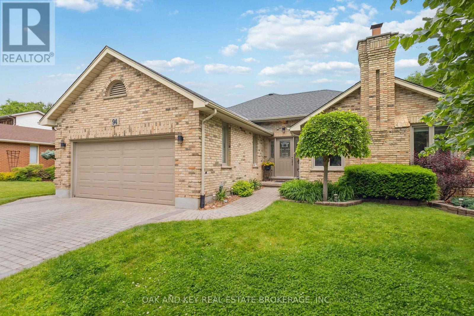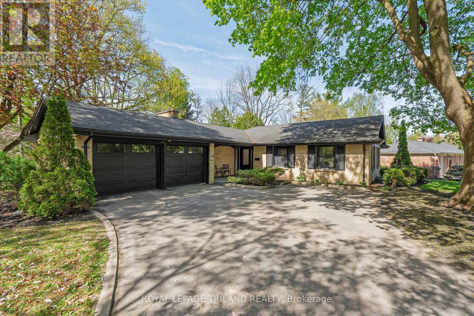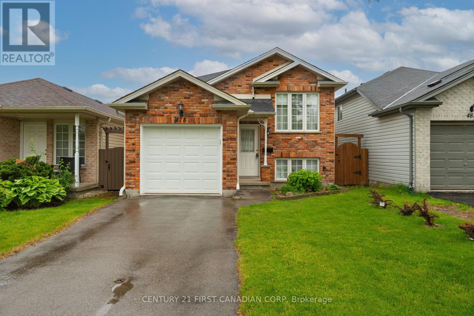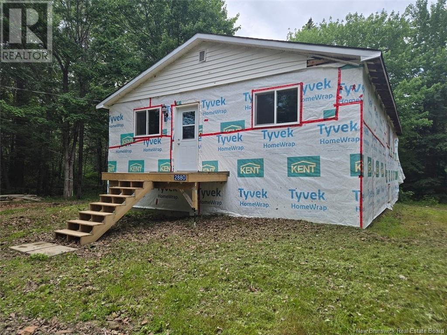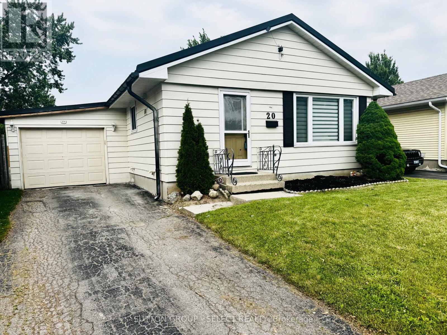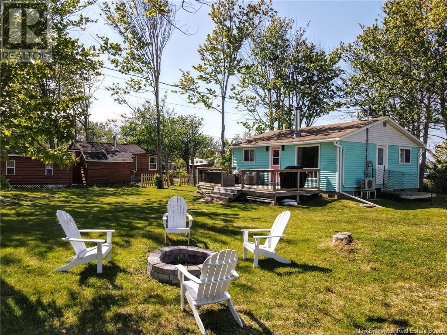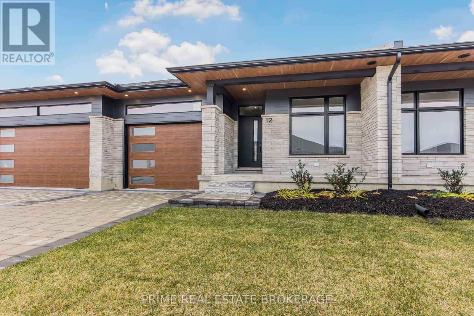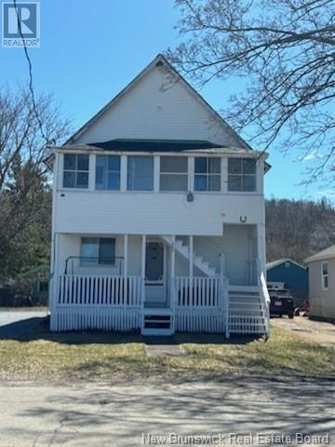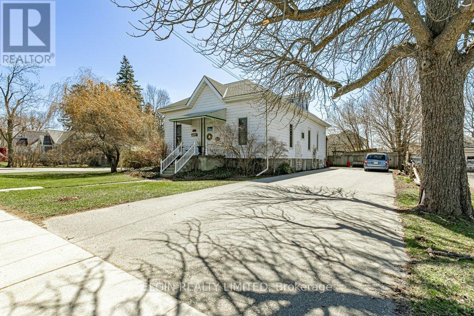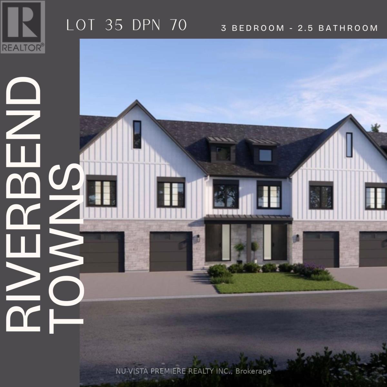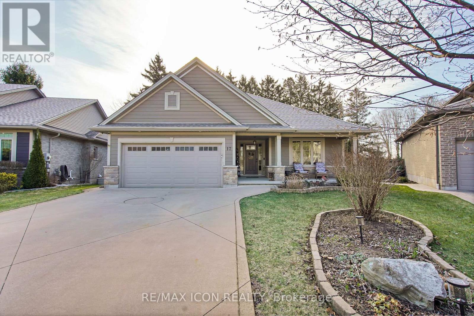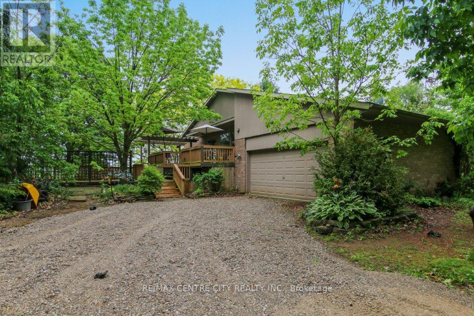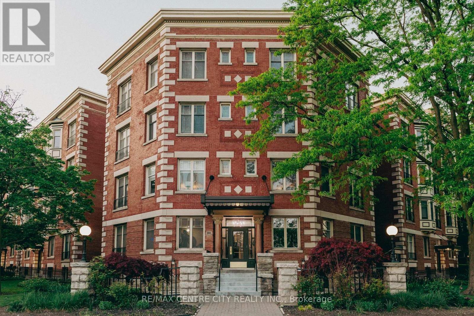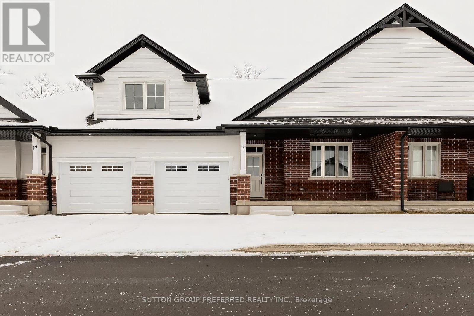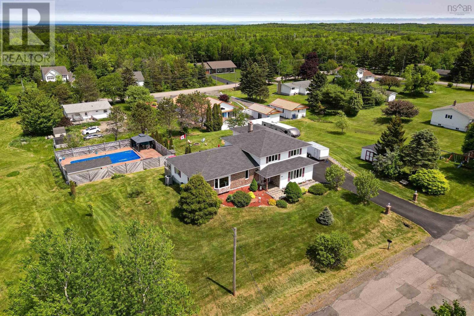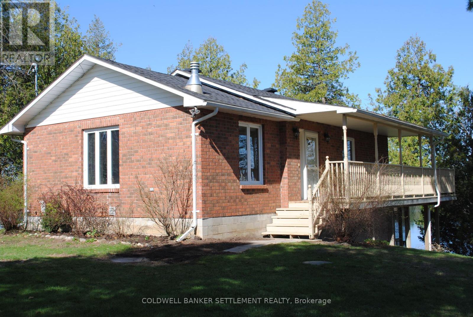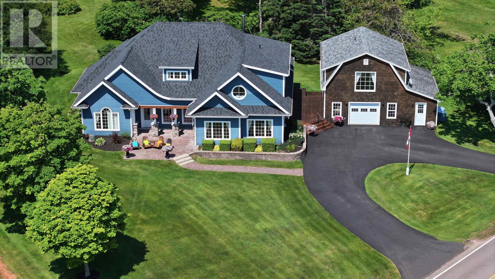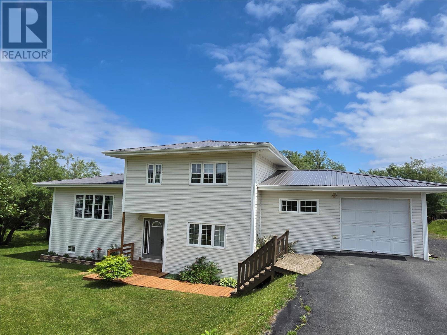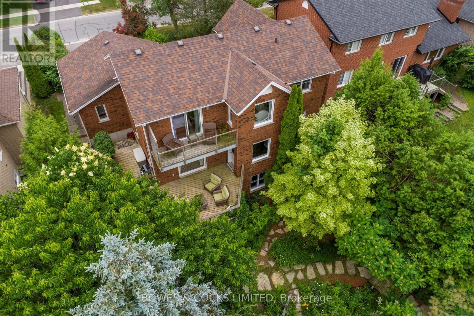589 Griffith Street
London South, Ontario
Pride of Ownership Shines in this Warm and Inviting 3-Bedroom Condo Townhouse! Ideally located in Beautiful Byron between the peaceful beauty of Boler Mountain and the family-friendly charm of St. Theresa Catholic School, this lovingly maintained home offers the perfect blend of comfort and convenience in a welcoming community. Step inside to discover a functional main floor layout, featuring a kitchen with pantry, dining area, and living room that overlooks a picturesque forest setting that brings nature right to your window. Whether you're enjoying your home or hosting family dinners, this space is designed for connection and everyday ease. Upstairs, you'll find three bright and spacious bedrooms along with a fully renovated bathroom with timeless finishes that elevate the homes overall charm. The finished walkout basement leads directly to your private backyard retreat - a rare find in condo living! Its the perfect spot to relax, garden, or entertain. This home is filled with thoughtful updates, including: furnace and air conditioning (2022), gorgeous new upper bathroom renovation (2022), modern appliances all updated within the last 5 years, updated lighting and tastefully maintained by owners who truly care. Whether you're a first-time buyer, downsizer, or growing family, this gem offers unmatched value in a prime location. Book your showing today! (id:57557)
21 Mcbeth Place
Whitby, Ontario
Captivating Victorian style all brick family home on a quiet cul-de-sac street nestled in the highly sought after Brooklin neighborhood. A recently installed brick pathway leads to an inviting private front porch (with the relaxing sound of the water fountain). A long driveway provides ample of parking that leads to a recently built side wood deck (with entrance to mud room/main floor laundry room) and extends to the rear detached brick double garage. The home offers quality upgrades throughout of which includes 30 year shingles(replaced 2013), tall fence and entrance gate (2018), hand-scraped hardwood floors (living room, all bedrooms and upstairs hallway),crown molding and california shutters on most windows), smart enabled features (including thermostat, some lights, fireplaces). The main floor includes an office room with a view of the front porch. The home is perfectly suited for entertaining due to the elegant dining room (with coffered ceiling), sunken parlor, open concept kitchen with quartz counters, backsplash, stainless steel appliances, gas fireplace, island with breakfast bar with spacious breakfast area with walk out to brick patio featuring a very private back yard adorned with mature trees, grape and honeysuckle vines. The upstairs offers 4 bedrooms (master bedroom includes walk-in closet and private 5piece bathroom with soaker jet tub and separate shower) and a guest bathroom (both bathrooms were recently remodeled of which includes new quartz countertops/sinks/faucets). Downstairs includes a fully finished basement that is geared for entertainment by featuring a billiard table, home theatre area, standalone bar, gas fireplace (encased in a marble tile wall). The basement also features, a hair salon room (room can easily be converted for other purpose). The home is steps to park, schools, downtown Brooklin shops/restaurants, medical buildings, public transit, and has close access to HWY 407. (id:57557)
1062 Trailsway Avenue
London South, Ontario
From the moment you pull into the driveway, you'll know that this is a special property. Beautiful landscaping, masonry work, and a bespoke house number greet you as you walk up the front steps. Inside, you'll immediately notice the expansive ceiling height of the foyer and 9 ft ceilings throughout the main floor. (2711 sq. ft). Bright windows with stylish black interior trim all along the rear of the home provide views of the professionally landscaped and low maintenance turf yard with multiple outdoor features like a wood burning fireplace, putting green, cozy Bullfrog hot tub area, and composite deck which is also partially covered. The main floor living area features multiple wooden accents: custom built ins flanking the gas fireplace, floating shelving and a walnut bar top that extends from the kitchen island - a perfect compliment to the hardwood floors and a sophisticated contrast to the dark cabinetry surrounding the fridge, all balanced perfectly with the white cabinetry and quartz countertops that run throughout the rest of the kitchen. The kitchen flows seamlessly into the mudroom/laundry room area which has heated floors and built in storage for practical family life. The main floor also features a separate den/office with slider door and a bright front facing window.The second floor has impressive variations in ceiling height creating a sense of grandeur and in addition to the 4 bedrooms there is an open sitting area which adds another layer of comfort and warmth to the home. The primary bedroom has a tray ceiling accented with wooden beams, walk in closet and stunning ensuite bathroom with private toilet, shower, dual vanities and a separate soaker tub. The secondary bedrooms are beautifully appointed and feature custom wooden wall accents. The basement is unfinished but has bright windows and rough-in plumbing for your future finishing. Located in top rated districts for both public and separate schools and just minutes away from amenities at West 5. (id:57557)
3084 Buroak Drive
London North, Ontario
QUICK CLOSING! This Express Home is ready! This Preston Plan offers 4-bedrooms, 2.5 bathrooms, 2276 square foot, and an included separate side entrance leading to the lower level. Perfect for investors and first-time buyers. Located within Gates of Hyde Park, this premium location is walking distance to two brand new elementary school sites, shopping and more. As a buyer, you will appreciate this well-priced home which offers our Standard Finish Package with incredible selections completed by our Designer including hardwood floors, tiled bathrooms, custom kitchen with island, quartz countertops, MORE! Other lots, plans and 2025/2026 closings available. Welcome to Gates of Hyde Park! **EXTRAS** Join us for our Open Houses each Saturday & Sunday at our Model Home at 2342 Jordan Blvd (Lot 85) between 2pm - 4pm. See you there! (id:57557)
507 Blue Jay Drive
London North, Ontario
Welcome to 507 Blue Jay Drive located in the private community of Uplands Pointe near Masonville, pleasantly situated on a quiet road and backing onto the small community's exclusive garden complete with gazebo and regal fountain. This corner lot with walk-out basement has just over 2300 finished sqft of finished living space, granite countertops, crown moulding, newer appliance, bright, open spaces full of natural light from the extensive over-sized windows with luxury transoms, a fantastic open kitchen/ living room with gas fireplace and a spacious dining room for more formal entertaining while having the convenience of a main floor laundry. The primary bedroom is located on the main floor featuring a spacious ensuite and walk in closet. Enjoy the outdoors and the peaceful sound of the community fountain from the large deck just off of the kitchen. The lower level boasts a third bedroom, full bathroom, large office space that could easily be made into a 4th bedroom and a large family room that opens to a lower private bonus porch area which all contributes to an excellent space for in-laws or extended family members. (id:57557)
247 Furnival Road
West Elgin, Ontario
Welcome to 247 Furnival Road, Rodney a beautifully maintained 2-storey brick home that blends timeless charm with everyday functionality. Located in the heart of a friendly, walk able community, this inviting property offers a comfortable lifestyle with conveniences all around.From the moment you arrive, the classic curb appeal and well-kept gardens create a warm welcome. Inside, you'll find 3 spacious bedrooms and 2 full bathrooms, offering a layout that suits a variety of lifestyles. Whether you're starting out, settling in, or simplifying, this home provides the flexibility and comfort you're looking for.The kitchen is both practical and social, featuring an island perfect for casual meals, extra prep space, or gathering with friends and family. A seamless flow from the living room to the dining area and kitchen makes hosting and everyday living feel easy and connected.Start your day with morning coffee on the screened-in front porch, where you can enjoy the breeze without the bugs, or relax in the sun room ideal for sunny afternoons and peaceful fall moments.Key updates include: new air conditioning unit (2025), roof replaced in 2017, furnace motor updated in 2022, fridge (2024), stove (2019), and a working central vacuum system for added convenience. The detached garage with hydro is perfect for hobbies, storage, or setting up a workshop.This home is ideally located just steps from the grocery store, community centre, and public pool, with quick access to Hwy 401 for easy travel to London, Chatham, or St. Thomas. Plus, Port Glasgow is just minutes away perfect for fishing, beach outings, or scenic weekend drives.With classic charm, thoughtful updates, and a location that suits every stage of life, this Rodney gem is ready to welcome you home. (id:57557)
34 Ripley Road
London East, Ontario
Full Professionally Renovated, Permitted and Inspected from top to bottom. 4 Level Backsplit with detached 20' x 18' oversized garage/workshop with 7 1/2' door & double drive on a quiet street in an excellent north east London location. Outstanding backsplit floorplan layout with 1964 sf living space, providing sensible layout & spacious rooms (see floor plan in photos). Main floor open concept Living, Dining and Kitchen area, with newer appliances. 2nd floor features Primary bedroom with new 3 pc ensuite bathroom, plus 2 other bedrooms and a secondary 4pc bathroom. 3rd lower level family room and fourth bedroom, plus new bathroom. Basement contains a den with wet bar, a 5th bedroom with ensuite bathroom, and laundry and utility room. New floors and paint throughout, all new plumbing, all new electrical, new attic insulation, new A/C, Roof done in 2018, windows in 2014 and furnace in 2013. Approximately 2,000 sq. ft. of living space on all 4 levels. Corner lot affords lots of privacy both at side and rear fully fenced yard with mature landscaping. Walk to both elementary and secondary schools, and Fanshawe College from here. Close to shopping & all north east London amenities and quick access to 401 via Clarke Road/Veterans Memorial. Perfect home for your family to enjoy. (id:57557)
67 Robinson Lane
London North, Ontario
Welcome to 67 Robinson Lane, nestled in the heart of Stoneybrook one of London's most mature and sought-after neighbourhoods. This beautifully updated and modern two-storey home offers over 3,100 sq. ft. of luxurious living space. Step into the spacious foyer and into a sunlit formal living room featuring two skylights that highlight the homes sleek, contemporary architecture. Rich hardwood floors flow seamlessly into the formal dining area and lead you to the custom kitchen, complete with shaker cabinetry, quartz countertops, and views of the private, wooded backyard perfect for entertaining on the expansive deck. Just off the kitchen is a cozy family room, anchored by a striking stone, wood-burning fireplace an ideal spot to relax and unwind. Upstairs, the oversized primary suite is a true retreat, boasting a spa-like ensuite with a custom double vanity, relaxing jacuzzi tub, and separate tiled shower. Two additional generously sized bedrooms and a full 4-piece bath complete the second level. The fully finished lower level adds even more living space, ideal for a home theatre, games room, or both and features a custom wet bar with a wine fridge, perfect for entertaining guests in style. Don't miss this incredible opportunity to own a modern family home in one of London's most desirable communities this one wont last! (id:57557)
11 - 160 Conway Drive
London South, Ontario
Welcome to this beautifully maintained 3-bedroom, 1.5-bath end-unit townhome, perfectly situated in a small enclave of condos uniquely arranged as a cul-de-sac. With no rear neighbors, enjoy peace and privacy while being just minutes from three great schools (Ashley Oaks, TVDSB; Sir Arthur Carty, LDCSB; and St. Anthony French Immersion, LDCSB) shopping, and everyday essentials. Step inside to find a warm and inviting living space featuring a cozy wood-burning fireplace, ideal for relaxing evenings. The open concept kitchen/dining area is ideal for hosting family or friends. The finished basement offers extra living space perfect for a family room, home office, or gym. Outside, you'll appreciate the private carport and parking for up to three vehicles, a rare find in condo living. The low condo fees add to the exceptional value of this home. Ideal for first-time buyers, an investment property, families, or anyone seeking a quiet, convenient lifestyle. Don't miss this opportunity to own a move-in ready home in a sought-after location! Some of the many improvements are, Furnace installed (2016), new dishwasher (2018), chimney swept every two years (Nov. 2024), Popcorn ceilings removed -ceilings and walls freshly painted (2023), New front screen door (2025). The owners of this condo receive a hydro rebate of $225 twice a year from the condo corporation. (id:57557)
1984 Jubilee Drive
London North, Ontario
Welcome to your dream home where pride of ownership and stylish living come together in perfect harmony. Nestled on a quiet, family-friendly street in highly sought-after Northwest London, this beautifully maintained raised ranch offers the perfect blend of comfort, function, and modern flair. Step inside to discover a bright, open-concept great room with gleaming hardwood floors and oversized windows that fill the space with natural light. The showstopper kitchen has been thoughtfully renovated with quartz countertops, sleek stainless steel appliances, custom cabinetry, and generous storage - designed for both everyday living and effortless entertaining. The upper-level flex space is bathed in light and ideal for a home office, cozy family room, or play area - customize it to suit your lifestyle! Downstairs, the fully finished lower level offers even more living space with a warm and inviting gas fireplace, Three spacious bedrooms, and a full 4-piece bath - perfect for guests, teens, or multi-generational living. Step outside to your private backyard oasis, complete with a large entertaining deck, lush landscaping, full fencing, and your very own greenhouse a serene space to enjoy your morning coffee or evening gatherings under the stars. Move-in ready with premium finishes throughout - this home checks all the boxes! Unbeatable location - walk to top-rated schools, parks, and the vibrant Hyde Park shopping and dining district. It is a must see!! (id:57557)
494 Blackacres Boulevard
London North, Ontario
Nice 2 storey home walk distance to Walmart shopping Centre. Approx. 2600 sqft living space (1859 sqft above grade + 750 sqft below grade).5 bedrooms (4+1) and 3.5 bathrooms. Open concept main level with 9ft ceiling; Bright living room and dining room with hardwood floor.Gorgeous kitchen, breafast room, and laundry with ceramic tile floor. The second level has 4 spacious bedrooms. Master bedroom with 4 pieceensuite bathroom. Other three bedrooms share another 4 piece bath. Fully finished basement with big windows has a nice family room, abedroom and a modern full bathroom with glass shower. Fully fenced back yard has a pave stone patio. Nice landscaping for front and backyard. 25 years long life roofing shingles. Bus routes directly to Masonville Mall and Western University. (id:57557)
104 Westlake Drive
St. Thomas, Ontario
Welcome to your dream home! This beautiful 3-bedroom, 2.5-bathroom home is only 12 years old and full of charm. From the moment you walk in, you'll feel the pride of ownership throughout. The open-concept main floor features a cozy living room with a gas fireplace perfect for relaxing evenings. The kitchen, is equipped with stainless steel appliances, flows seamlessly into the dining area, making it ideal for entertaining. Convenient main floor laundry is an added bonus. Upstairs, you'll find spacious bedrooms designed for comfort and restful nights. The basement offers ample space and is already framed for a large rec room. It also features legal-sized windows perfect for adding a fourth bedroom with rough in for 4th bathroom as well. Step outside to enjoy the double-wide concrete driveway, concrete walkways, and a backyard oasis featuring a stunning kidney-shaped, saltwater, heated pool ideal for summer fun! There are so many reasons to fall in love with this home. Don't miss your chance to book your showing today! (id:57557)
41 Greyrock Crescent
London East, Ontario
Welcome to 41 Greyrock Crescent, a beautifully maintained two-storey brick-fronted exterior home nestled on a quiet crescent near tranquil river trails, offering the perfect blend of space, comfort, and lifestyle. With six spacious bedrooms, three full bathrooms, and a convenient half bath, this home was designed with large families, blended households, and multi-generational living in mind. Step inside and experience the airy feel of nine-foot ceilings throughout the bright main floor, where natural light floods the three distinct living areas, creating warm, welcoming spaces for both entertaining and everyday living. The kitchen flows seamlessly into a family room with gas fireplace and out to a private backyard retreat, complete with a charming gazebo the perfect spot to unwind with a book or host summer gatherings. The main floor also features a dedicated laundry room with a laundry sink, adding to the everyday functionality of the home. Upstairs, the generous bedrooms offer plenty of space for rest and relaxation, while the finished lower level opens up exciting potential for a granny suite or separate living quarters ideal for extended family or guests. This family oriented property backs directly onto a peaceful park, giving you uninterrupted green views and a true sense of privacy. With no rentals on the property, pride of ownership is evident throughout. Major updates include a new roof in 2023, insulated garage doors in 2024, and a brand-new washing machine in 2024. With a double car garage and oversized driveway, thoughtful upgrades, and a prime location surrounded by nature, 41 Greyrock Crescent is more than just a house its a place to grow, connect, and call home. (id:57557)
770 Clearview Crescent
London North, Ontario
Prepare to be captivated by this deceptively spacious bungalow on highly sought-after Clearview Crescent. This Paul Skinner-designed, all-brick home offers over 2900 sq. ft. of meticulously updated living space on the main floor alone.Step inside and discover a sprawling layout featuring three generously sized bedrooms, a dedicated office, and five beautifully appointed bathrooms. The updated kitchen, baths, and flooring throughout exude modern elegance. Downstairs, the finished lower level provides even more room to entertain and relax with a large games room, a massive family room with a bar and even a secret room. There is even a separate gym area and two more rooms that are currently being used as bedrooms.Outside, your private, treed oasis awaits with an inviting inground pool, a relaxing hot tub, the pool house and a shed for the lawn tools. Enjoy peace of mind with a newer roof (2022), some newer front windows, and an updated kitchen and patio door. The curb appeal is enhanced by an attractive interlock brick not only on the driveway, but also the street.Located in a fabulous neighbourhood, you're just a short walk to Springbank Park, hiking trails, golf courses, excellent schools, and convenient shopping. This isn't just a house; it's a lifestyle. Don't miss your chance to own this exceptional property. (id:57557)
94 Sunnyside Drive
London North, Ontario
Beautifully maintained former model home situated on one of the most desirable streets in North London. This 3 bed + den, 3 full bath brick bungalow offers nearly 3,550 sq ft of professionally finished living space on a mature and landscaped 65' x 104' corner lot. Built with character rich reclaimed brick and loaded with thoughtful updates including a newer architectural shingle roof, furnace, and central air. The bright and airy main floor features vaulted ceilings, large windows, and a welcoming living room centered around a natural gas fireplace with a full-height reclaimed brick surround. The updated kitchen includes quartz countertops, a skylight, peninsula seating, stainless steel gas stove, and ample cabinetry. Perfect for both family living and entertaining. The formal dining room and breakfast area offer flexible space for every occasion. The main level includes three generous bedrooms, including a primary suite with walk-in closet and private 4-piece ensuite with jetted tub. A second full bathroom and main-floor laundry add everyday convenience. The fully finished lower level features a massive rec room, games room, 3rd full bathroom, and a spacious den currently used as a 4th bedroom. Ideal for guests, teens, or multi-generational living. Outside, enjoy a private backyard with stamped concrete patio, full privacy fencing, mature gardens, and a large shed. Additional features include a double garage, private double drive, and excellent school zoning: Northridge Public School, A.B. Lucas Secondary, St. Kateri Catholic Elementary, and Mother Teresa Catholic Secondary. Located just minutes from Masonville mall, Western University (UWO), University Hospital, parks, trails, and top amenities, this home offers space, comfort, and lasting value. (id:57557)
791 Haighton Road
London South, Ontario
Welcome to 791 Haighton Road, a beautifully reimagined one-level home nestled on a mature, tree-lined lot just steps from Springbank Park and the scenic walking trails of the reservoir. Featuring two spacious bedrooms on the main floor, two additional bedrooms in the fully finished basement, and a bonus room ready for conversion into a fifth bedroom (with the addition of an egress window), this home is ideal for families, multigenerational living, or those seeking a sophisticated one-floor residence in a mature neighbourhood. Every inch of this property has been meticulously updated from the sleek, modern kitchen to the rejuvenated bathrooms and contemporary flooring throughout. The basement offers incredible potential for an in-law suite, with its generous layout and the possibility of a separate entrance. This is truly country in the city a serene, private setting in one of London's most sought-after areas. New windows, doors, garage doors, furnace & AC, this is your chance to own this unique, completely move-in-ready home on a rare oversized lot. (id:57557)
475 Exmouth Circle
London East, Ontario
Meticulously maintained home nestled on a peaceful street with convenient access to Highway, as well as numerous nearby amenities. This raised bungalow with attached single car garage features a striking reclaimed brick exterior and a spacious main floor with cathedral ceiling, open railing, updated décor, and hardwood flooring throughout. The kitchen offers ample storage with a pantry, large bright windows, and an easy-care yard. Enjoy access to the back patio off the primary bedroom and an updated main bathroom for added comfort and style.Walk out from the rear of the home to a lovely raised sundeck ideal for relaxing or entertaining. The lower level includes a generous sized family room with a 3 piece bath, abundant storage space, and two partially finished additional bedrooms with large egress windows awaiting your personal touch. Additional highlights include a convenient attached garage with epoxy flooring with inside entry and new shingles installed in 2017. (id:57557)
2880 Route 510 Route
Targettville, New Brunswick
Welcome to 2880 Route 510! This charming property has undergone extensive renovations, making it a fantastic opportunity for those seeking a home with modern upgrades and room for personalization. Recent updates include all-new windows and doors, providing excellent energy efficiency and a fresh aesthetic. Both front and back decks have been rebuilt, offering inviting outdoor spaces perfect for relaxing or entertaining. Inside, a third bedroom has been added, making this home ideal for families or those needing extra space. The bathroom has been completely updated, showcasing a contemporary design and high-quality finishes. Behind the walls, you'll find new insulation and a vapor barrier, ensuring a comfortable and energy-efficient living environment year-round. The septic is brand new last year While the siding and flooring are not yet complete, this gives you the exciting opportunity to choose the materials and finishes that best match your style, truly making this home your own. Dont miss this chance to own a partially finished gem in a beautiful setting. An estimate for siding was completed at $4,500-$5,000 installed. For the DIY guy the siding would be around $2,500. (id:57557)
20 Dow Road
London South, Ontario
Welcome to this beautiful bungalow located at 20 Dow Rd, nestled on a quiet street in Westminster. It's conveniently close to a variety of amenities, including stores, schools, a splash park, and more. This detached freehold home features 3 bedrooms and 1.5 bathrooms, a finished basement, and a private backyard that boasts an in-ground pool, along with a gazebo and deck perfect for gatherings with family and friends. The property backs onto Osgoode Drive Park, allowing you to open the back gate and enjoy additional space for outdoor activities. The main open-concept level includes solid flooring throughout, leading to a lovely kitchen and dining area with oak cabinets, creating a wonderful space for family meals and sharing the day's experiences. Spend your evenings in the cozy living room, which is filled with natural light thanks to the bay window. The three bedrooms provide ample space for everyone, with the option to use one as a home office. Head downstairs to find a bar area and an additional family room featuring a gas fireplace, which is ideal for setting up a theater room with a warm atmosphere and plenty of storage space. This fantastic starter home is situated near White Oaks Mall, a hospital, and offers easy access to the highway. Don't miss out, book your private showing today! (id:57557)
243 Songbird Lane
Middlesex Centre, Ontario
243 Songbird Lane Model Home is open for viewing by appointment as well as 174 Timberwalk Trail by appt. (This is lot # 29) Ildertons premiere home builder Marquis Developments is awaiting your custom home build request. We have several new building lots that have just been released in Timberwalk and other communities. Timberwalks final phase is sure to please and situated just minutes north of London in sought after Ilderton close to schools, shopping and all amenities. A country feel surrounded by nature! This home design is approx 2773 sf and featuring 4 bedrooms and 2.5 bathrooms and loaded with beautiful Marquis finishings! Bring us your custom plan or choose one of ours! Prices subject to change. (id:57557)
606 Wheaton Settlement Rd
Wheaton Settlement, New Brunswick
Escape to the serenity of nature with this charming 2 bedroom, 2 bathroom, 6-acre property, perfect for those seeking simple, tranquil living. Nestled in a peaceful setting, this land offers a beautiful blend of cleared spaces and woodlands, and a trail that lead to your own water front on the North River. Here, you can enjoy activities like trout fishing and kayaking right at end of your property. Wildlife thrives in this tranquil haven with breathtaking views surrounding you at every turn. Whether you're looking to unwind in the quiet of nature or explore the outdoors as this property is close to both ATV and snowmobile trails, this property offers it all. Enjoy the peaceful country lifestyle, while being just minutes away from Salisbury and Petitcodiac, and only 30 min to Moncton. The perfect balance of seclusion and accessibility awaits. Some features of the home/property: reverse osmosis system in kitchen (July 2024), in wall electric heat with adjustable thermostats in each room, new 14W Generac generator ( Sept 2024 ) that runs on propane, frost free hose outlet and a shed/workshop (12x24). This property has potential to be a hobby fam. (id:57557)
56 Arrowwood Path
Middlesex Centre, Ontario
243 Songbird Lane Model Home is open for viewing by appointment as well as 174 Timberwalk Trail by appt. (This is Lot# 46) Ildertons premiere home builder Marquis Developments is awaiting your custom home build request. We have several new building lots that have just been released in Timberwalk and other communities. Timberwalks final phase is sure to please and situated just minutes north of London in sought after Ilderton close to schools, shopping and all amenities. A country feel surrounded by nature! This home design is approx 2138 sf and featuring 2 bedrooms and 2 bathrooms and loaded with beautiful Marquis finishings! Bring us your custom plan or choose one of ours! Prices subject to change. (id:57557)
4 Cardinal Street
Grand-Barachois, New Brunswick
Discover your dream summer retreat in the idyllic community of Grand Barachois! This beautifully updated cottage, situated on a spacious lot perfect for entertaining, offers the ultimate getaway with deeded access to the stunning Northumberland Straight! Spend your days basking on the beach, swimming in crystal-clear waters, and exploring the natural beauty of this coastal paradise. This cottage has been thoughtfully updated over the past few years. New exterior paint enhances curb appeal and provides a welcoming first impression. Durable laminate flooring installed throughout for a clean, cohesive look. Interior walls freshly painted in a neutral palette, creating a bright and airy ambiance. Updated kitchen with new cabinets offering ample storage and a contemporary feel. Renovated 3-piece bathroom with modern fixtures and stylish finishes. The large, well-maintained lot is perfect for hosting family and friends. Whether you're grilling, playing lawn games, or relaxing under the stars, this outdoor space is ideal for making lasting memories. Move in and start enjoying your summer immediately. With all major updates already completed, you can focus on relaxation and fun in your new cottage retreat. This charming updated cottage in Grand Barachois is a rare find, offering a perfect blend of modern amenities and classic coastal charm. It's the perfect place to unwind, entertain, and create unforgettable Summer memories. (id:57557)
50 - 12 Coastal Crescent
Lambton Shores, Ontario
Welcome to the 'Michigan' Model at South of Main, Grand Bend's newest and most sought-after subdivision. This professionally designed home, built by the award-winning local builder MedwayHomes Inc., offers the perfect blend of modern living and small-town charm. Ideally located within walking distance of downtown Grand Bend, grocery stores, restaurants, golf courses, andGrand Bend's iconic blue-water beaches, this home is your peaceful oasis amidst it all.This stunning middle-unit bungalow in a 4-plex boasts 2,129 total sq. ft. of beautifully finished living space, including a 801 sq. ft. lower level. With 3 spacious bedrooms, 3 full bathrooms, a finished basement, and a 1-car garage with a single driveway, this home has room for everyone. Luxurious quartz countertops and engineered hardwood flooring elevate the interior, complemented by luxury vinyl plank on the stairs and lower level.The primary suite is a retreat of its own, featuring a generous walk-in closet and a private3-piece ensuite. The open-concept main floor is flooded with natural light, thanks to 9-foot ceilings on both levels. Enjoy cozy evenings by the gas fireplace in the living room or host gatherings on the large deck, complete with a privacy wall. Additional highlights include a10-foot tray ceiling in the living room, a covered front porch, main floor laundry, and a host of other upgraded features. Life at South of Main is stress-free with maintenance-free living: lawn care, road maintenance, and snow removal are all included for $175/month. Plus, you'll love watching Grand Bends world-famous sunsets from your spacious yard. Don't miss the chance to make this exceptional home yours because life truly is better by the beach! (id:57557)
176-178 Park Street
Sussex, New Brunswick
Whether you're looking to break into the real estate investment market or searching for a home with mortgage-helping potential, this is your opportunity. This charming two-unit property offers flexibility, space, and valueall at an affordable price.The main floor unit rents at $750 plus heat and lights. It features two bedrooms, a spacious layout, and plenty of storage, including a basement and a rear porch. With a modest investment, the back porch could be transformed into additional living space or a cozy sunroom. The upper unit rents at $1200 plus heat and lights. It has been fully renovated from the studs up, offering a bright, modern living space. Enjoy a large eat-in kitchen, good-sized living room, oversized bathroom with in-unit laundry, and a spacious bedroom. Both front and rear entrances offer added convenience and privacy. The home boasts a metal roof over the main structure and asphalt shingles over the rear porch. While the main floor could benefit from some cosmetic updates, the property has tremendous upside for the savvy buyer willing to add value over time. Dont miss your chance to get into the market with a property that can work for youwhether as an income-generating rental or a live-in investment. Book your private showing today! (id:57557)
35045848 Front Street
Hazel Hill, Nova Scotia
-This three vacant lots are all sold together and have being surveyed and ready to build your homestead or to owned them as an investment. There are great views of the lake across the road. The location is a few minutes away from Canso community that offers all amenities as needed. Lots are located in a peaceful environment, away from the hustle and bustle of urban areas. Power, municipal water and sewer services are by the road and including wireless internet. Come to view them. (id:57557)
174 Timberwalk Trail
Middlesex Centre, Ontario
243 Songbird Lane Model Home is open for viewing by appointment as well as 174 Timberwalk Trail by appt. (This is Lot # 12) Ildertons premiere home builder Marquis Developments is awaiting your custom home build request. We have several new building lots that have just been released in Timberwalk and other communities. Timberwalks final phase is sure to please and situated just minutes north of London in sought after Ilderton close to schools, shopping and all amenities. A country feel surrounded by nature! This home design is approx 2354 sf and featuring 4 bedrooms and 2.5 bathrooms and loaded with beautiful Marquis finishings! Bring us your custom plan or choose one of ours! Pricing is subject to change. (id:57557)
3002 Buroak Drive
London North, Ontario
Elevate Your Everyday with The Hazel Enhanced Plan by Foxwood Homes! Step into exceptional living with the Hazel Enhanced Plan a stunning 2,418 sq. ft. showpiece designed for todays modern lifestyle. This beautifully crafted 4-bedroom, 3.5-bath home offers the ultimate blend of style, comfort, and flexibility including TWO private ensuites and a main floor office/den, perfect for working from home or getting creative. Love to host? You'll feel right at home in the open-concept great room, made for lively dinner parties, game nights, and cozy evenings by the fire. The chef-inspired kitchen is a dream for foodies and entertainers alike, while the seamless flow to your outdoor living space makes indoor-outdoor entertaining effortless. Upstairs, discover your own personal retreat in the primary suite, complete with a spa-worthy ensuite and a walk-in closet so spacious it might just spark a wardrobe upgrade. Three additional bedrooms including a second ensuite for guests or teens plus convenient second-floor laundry ensure there's room (and privacy) for everyone. Located in the vibrant Gates of Hyde Park, you'll be steps from brand-new schools, lush parks, and convenient shopping, all in one of the most sought-after neighbourhoods in the city. This home is TO BE BUILT, giving you the power to personalize your finishes and choose from Standard, Craftsman, or Modern exterior elevations to suit your style. With multiple floorplans and prime lots available, the opportunity to build your dream home has never looked better. The Hazel Enhanced Plan by Foxwood Homes Designed for Living. Built for You. Call today and start your next chapter in Gates of Hyde Park! (id:57557)
474 Talbot Street W
Aylmer, Ontario
It has a SHOP, too!! Located in the town of Aylmer, ON, this charming, deceptively large, 3 bedroom home has loads of character, while still allowing you to enjoy the convenience of modern updates. Entering through pocket doors into the light filled living room, you are sure to feel this is home. Looking from the living room through the centre room and dining room, you get a feel for how spacious the home really is. From the airy ceiling height, to the original hardwood floors in the centre room and dining room, there is so much to love. The original fireplace in the centre room, although no longer functioning, adds original character. The updated kitchen, complete with coffee bar, gives you ample room to create those special meals. Then comes a surprise! From the kitchen is a set of stairs leading to the huge, attic area, complete with loads of head room. This area is just waiting to be developed! The full basement is also totally functional, with good height, loads of storage area, and a door leading to the fully fenced, private backyard. The home is made complete by every hobbyists dream, a newer 24x24 ft. shop! The shop has hydro, water, and in-floor heating, which the current owners cleverly switch over to heat the pool during the summer. The plumbing in the shop is ready for sewer connection, so you can install facilities as you need. Also, for your pleasure, there is a covered deck, and a lovely vine covered seating area for you to enjoy. If you need loads of parking, you have that, too! The long, double wide driveway is just waiting for company. Updates include fresh paint, furnace replaced 6 years ago, roof re-shingled 5 years ago, pool liner new 3 years ago, hydro updates, and many replacement windows. Conveniently located close to schools, churches, shopping, and community complex. Easy commute to St. Thomas, London, Ingersoll, or Tillsonburg. (id:57557)
3008 Buroak Drive
London North, Ontario
Live Large in the new Hazel Plan Where Style Meets Comfort. Step into luxury with The Hazel Plan by Foxwood Homes a stunning 2,395 sq. ft. masterpiece designed for modern family living! Featuring 4 spacious bedrooms, 2.5 baths, and a versatile main floor office/den, this home perfectly balances everyday function with eye-catching style. Host unforgettable gatherings in the open-concept great room, whip up your favorite meals in the chef-inspired kitchen, and enjoy seamless indoor-outdoor living in this entertainers dream layout. Upstairs, retreat to your private primary suite complete with a spa-like ensuite and a walk-in closet that will make you swoon. With convenient second-floor laundry and plenty of space for the whole family, you'll love how effortlessly this home fits your lifestyle. Located in the sought-after Gates of Hyde Park community, you're just steps from top-rated new elementary schools, scenic parks, shopping, and more. This home is TO BE BUILT, so you get to choose your finishes and personal touches including a Standard, Craftsman or Modern exterior elevation. Multiple floorplans and lots are available don't miss your chance to build your dream home! The Hazel Plan by Foxwood Homes: Where your next chapter begins. Call today! (id:57557)
62 - 1175 Riverbend Road
London, Ontario
UNDER CONSTRUCTION!!!! These freehold, vacant land condo townhomes, crafted by the award-winning Lux Homes Design and Build Inc., partially back onto protected green space, offering unparalleled breathtaking views. Lux Homes recently won the "Best Townhomes Award" from the London HBA in 2023, a testament to the superior craftsmanship and design you can expect. This 1768 sq. ft unit features 3 spacious bedrooms + study and 2.5 beautifully designed bathrooms throughout. Step inside to a welcoming main floor with an open-concept layout, perfect for modern living and entertaining. Natural light floods the space through large windows, creating a warm and inviting ambiance. The chef's kitchen boasts sleek cabinetry, quartz countertops, and upgraded lighting fixtures, making it the heart of the home for hosting friends and family in style. Additionally, the main floor includes a mudroom, providing extra storage and functionality for your daily routine. Head upstairs to find 3 bedrooms + study. The master suite is your private retreat, complete with a large walk-in closet and a luxurious 4-piece ensuite. Convenient upper-floor laundry adds to the ease of everyday living. Throughout the home, high-end finishes such as black plumbing fixtures, neutral flooring selections, and 9' ceilings on main floor enhance its modern sophistication. The true gem of this property is the backyard...Imagine waking up to the sounds of nature right at your doorstep! Located minutes from highways, shopping, restaurants, parks, the YMCA, trails, golf courses, and excellent schools, this home is a rare opportunity to enjoy luxury and convenience in one of London's most sought-after neighbourhoods. Don't miss out - reserve your lot today! CLOSINGS FOR SUMMER 2025 (id:57557)
70 - 1175 Riverbend Road
London, Ontario
TO BE BUILT: Seize the opportunity to reserve a premium lot in the highly sought-after Warbler Woods community in West London! Built by the award-winning Lux Homes Design and Build Inc., recognized with the "Best Townhomes Award" from London HBA 2023, these luxurious freehold, vacant land condo townhomes offer an exceptional blend of modern style and comfort. The main floor welcomes you with a spacious open-concept living area, perfect for entertaining. Large windows flood the space with natural light, creating a bright and inviting atmosphere.The chef's kitchen boasts sleek cabinetry, quartz countertops, and upgraded lightingideal for hosting and everyday enjoyment. Upstairs, youll find three generously sized bedrooms with ample closet space and two stylish bathrooms. The master suite is a true retreat, featuring a walk-in closet and a luxurious 4-piece ensuite. Convenient upper-level laundry and high-end finishes like black plumbing fixtures, neutral flooring and 9' ceilings on main floor add to the homes modern sophistication. The breathtaking backyard sets this townhome apart from the rest. Enjoy the tranquility of nature right at your doorstep! With easy access to highways, shopping, restaurants, WEST 5, parks, YMCA, trails, golf courses, and top-rated schools, this location is unbeatable. Don't miss your chance to move into this incredible community - reserve your lot today! CLOSING FOR FALL 2025 AVAILABLE! *Photos of a similar unit in the same subdivision* (id:57557)
17 Tanager Place
St. Thomas, Ontario
Welcome to 17 Tanager Place a beautifully maintained bungalow on a premium lot, tucked away on a quiet cul-de-sac and showcasing true pride of ownership. This home features a custom cement driveway, 200 amp electrical service, and mature gardens both front and back. Step inside to a bright, open-concept layout with soaring ceilings, hardwood floors, and oversized windows. The living room features a cozy electric fireplace with custom built-ins, while the kitchen is equipped with stainless steel appliances and a large island, perfect for entertaining. Enjoy added comfort with sound-dampening insulation between the floors. The spacious primary suite offers a walk-in closet and full ensuite. The finished lower level provides flexible space for a home gym, rec room, or guest area. Step outside to a private oasis complete with a high-end custom composite deck, beautiful pergola, and a charming custom-built shed, all surrounded by mature trees in a fully fenced yard. This premium property wont last (id:57557)
331 Thorn Drive
Strathroy-Caradoc, Ontario
Take a look at 331 Thorn! This brand new Wes Baker & Sons Construction built will have everything you need. With 2 bedrooms, 2 bathrooms upstairs, this house has an open concept kitchen and living area. Downstairs you have 2 more bedrooms, a bathroom, and an on demand water heater. Stepping outside you have a large covered deck with a gas hookup for the BBQ! This high quality new build is located on the north end of Strathroy close to everything you need and easy access to the 402. Book a private showing now! (id:57557)
34639 Third Line
Southwold, Ontario
Welcome to Southwold, where country living meets modern convenience. This exceptional property features a spacious barn with a furnace and hydro, perfect for a variety of uses, along with ample parking space. A charming side deck offers stunning views and easy access to the kitchen, ideal for entertaining. Step inside through large double doors into a bright foyer that leads to a cozy living room with a gas fireplace and a dining room with large windows showcasing the surrounding landscape. The eat-in kitchen, complete with a breakfast bar and deck access, is perfect for family meals and BBQs. Down the hall, the spacious primary bedroom features a walk-in closet and a cheater 5-piece ensuite, with a second bedroom completing this level. The lower level offers a relaxing sitting room, a recreation room, and a sunken wood-burning stone fireplace, perfect for unwinding. This floor also includes a laundry room with a pantry, two bedrooms, and a 4-piece bathroom. The barn, with a rich history, has been thoughtfully repurposed over the years, originally serving as an airplane hangar, then for housing horses and livestock, and later as storage for cash crops. Modern upgrades, including a furnace and hydro, make it suitable for a variety of uses, whether continuing its agricultural legacy or repurposing it for storage or hobbies. Its size and sturdy build provide ample room for equipment, animals, or workshop, with the added benefit of modern utilities. This versatile barn adds both charm and functionality to this stunning 83-acre property. With its serene setting and convenient highway/401 access, this home offers the perfect blend of peaceful living and practicality. (id:57557)
204 - 460 Wellington Street S
London East, Ontario
Urban Paradise, this is the downtown luxury lifestyle. Live it, love it, and leave nothing to be desired, massive rooms, office, locker and underground indoor parking. This home functions as a luxurious Two Bed Room, Two Bathroom plus office and massive closet space home, settled into a top tier hard loft development. Forget the cold, real estate is getting HOT move in now, enjoy the indoor pool and fitness center for all your winters moving forward! Buyer's Market Opportunity strikes -The Owner has agreed to contribute 50% of Condo Fee's for 24 Months beginning with your first full month of occupancy - (id:57557)
2400 Jordan Boulevard
London North, Ontario
WOW! Check out this stylish Alexandra Model TO-BE-BUILT by Foxwood Homes packed with impressive standard finishes in the popular Gates of Hyde Park community. Enjoy 4-bedrooms, 2.5 bathrooms, over 2100 square feet plus an optional side entrance leading to the lower level. Various finish packages, floorplans and lots available. 2025 and 2026 Closings available. Finished Model Home available to view by appointment. This Northwest London location is steps to two new elementary schools, community park, shopping and more. Welcome Home! **EXTRAS** Join us for our Open Houses each Saturday & Sunday at our Model Home at 2342 Jordan Blvd (Lot 85) between 2pm - 4pm. See you there! (id:57557)
16 - 175 Glengariff Drive
Southwold, Ontario
The Clearing at The Ridge, One floor freehold condo with appliances package included. Unit B6 1215 sq ft of finished living space. The main floor comprises a Primary bedroom, an additional bedroom/office, main floor laundry, a full bathroom, open concept kitchen, dining room and great room with electric fireplace and attached garage. Basement optional to be finished to include bedroom, bathroom and rec room. Outside a covered front and rear porch awaits. (id:57557)
188 Sunrise Drive
Georges River, Nova Scotia
Looking for a private retreat that offers the ultimate in country serenity without having to sacrifice the convenience of city amenities? Welcome to 188 Sunrise Drive! Approach this stunning property along its stately driveway and find this spectacular house with its nearby 2-car garage, magnificent in-ground pool, hot tub, two Gazebos and magnificent grounds with various fruit trees. Enter the main level into a spectacular foyer and discover the beautiful sun room, the nearby family room, private bedroom and 2-pc bathroom. Ascend to the elegantly lit kitchen area, perfectly designed to create culinary magic and memories. From the the kitchen, you can access the large rear deck which overlooks the stunning property and pool. The spacious living/dining area has an abundance of glorious natural light and overlooks the garden and a propane fireplace for winter nights. On the upper level, there are 3 bedrooms and a 4 PC bathroom, including a particularly large primary with its ensuite 4-pc bathroom and walk-in closet. Both bathrooms nclude In-Floor heat. On the lower level, there is an expansive recreation area, destined to be the entertainment center for family and friends. Additionally, there is as an office, (which could potentially be converted to a bedroom) and a walk-out to the backyard and pool. There is an additional lower level which serves as storage and an in home gym. The double garage features ample space for cars, toys and general storage. The heated in-ground pool is designed to provide maximal fun and entertainment with a hot tub included. Despite the privacy and serenity offered by this beautiful oasis, this property is just a short ride to schools, shopping, hiking trails, golf course, marina and the incomparable Bras D'Or Lake. Its time to start living! Join me for a tour in the lap of luxury. (id:57557)
64 B7 Road
Rideau Lakes, Ontario
Welcome to Bass Lake. This lovely lake sits snug between the Big Rideau and Otter Lake and offers a quiet retreat for residents wanting to enjoy waterfront living at its best with great swimming, boating, fishing and beautiful sunsets. This 3-bedroom brick bungalow is easily maintained, with generous sized decks on the lake side facing west and a screened in sitting area perfect for enjoying those warm summer evenings with friends. There are lovely hardwood floors on the main level with a propane fireplace in the kitchen area and a 2nd propane fireplace in the lower family room. There is a lakeside walk out from this family room and 2 bedrooms. The primary bedroom on the main level has a three-piece bathroom and walk in closet with laundry. What a beautiful lot, nicely treed with a 2-car garage large enough for a workshop. This home is located in a waterfront area with lots of room for quiet walks on the private road and many trails to explore through the bush. A cottage association maintains B7 road, so it is in great condition and is plowed during the winter. Road association fee is $150.00/year plus a winter plowing charge of $400-$460/year. A nicely maintained home! Move in and get ready to start your summer of fun ! Some pictures are virtually staged. (id:57557)
680 Route 310
Fortune Bridge, Prince Edward Island
(VIDEO - Click on the Multi-Media Link) [PRE-INSPECTED] [WATERVIEWS | IN-LAW SUITE] Welcome to your dream home in the heart of Bay Fortune. One of Prince Edward Islands most scenic and sought-after coastal communities. With absolutely breathtaking, unobstructed views of Fortune River, Bay Fortune, the wharf, and the ocean beyond, this custom-built Aubrey MacGregor home offers timeless design, exceptional craftsmanship, and the kind of peaceful lifestyle that?s hard to find. Thoughtfully designed to embrace golden sunsets and sparkling water vistas, the open-concept layout features a bright, front-facing living room with propane fireplace, a formal dining room, and a well-equipped kitchen with peninsula seating, stainless steel appliances, and a gas range. The cozy family room with wood stove opens to the back patio and garden, surrounded by mature trees, perennial beds, and raised garden boxes with irrigation. The main floor also includes a large mudroom, pantry/laundry area, home office/den, a half bath, and an expansive primary suite complete with walk-in closet and luxurious ensuite. Upstairs are three generous bedrooms (two with stunning water views) and a full bath. The detached heated garage includes a one-bedroom in-law suite above with full bath and income potential. Just a short walk to the Inn at Bay Fortune and a 5-minute drive to Fortune Beach, with kayaking, walking trails, and golfing nearby. Only 10 minutes to Souris for shopping, restaurants, and local events, and under an hour to Charlottetown. Heated and air conditioned with 5 heat pumps, standby Generac 20KW generator, and FibreOP internet?comfort and connectivity are covered. Experience the magic of PEI from the comfort of your front porch as you watch the boats pass by. Due to the complexities of some floor plans, purchasers are requested to verify all measurements, age, and features before making an offer. The den/office is counted as a forth main flo (id:57557)
8 Long Road
Twillingate, Newfoundland & Labrador
Welcome to 8 Long Rd, nestled in the quiet community of Durrell, on Twillingate Island. This immaculate 3 bedroom, 2 full bath home spared no expense on it's many upgrades, from the designer kitchen to the ducted heat pump and air conditioning. Enter the split level to an inviting foyer and hall, the main artery of the home. Off to the right is the oversized, comfortable rec room with hardwood floors, perfect for the kids or watching the game. A full bathroom with tiled shower is tucked in the back corner of the rec room. Across the hall, you can enter the stunning kitchen with soft close cabinets and the dining room with access to the upper deck, a quiet space to enjoy your morning coffee as the sun rises from behind the hills. The dining room leads to the luxurious living room with propane fireplace, 9' ceilings and large window filling the space with natural light. Upstairs, you'll find another full bathroom with tiled bath/shower and master bedroom with his and her closets. Across the landing, there are two additional bedrooms, both with water views. Back down along the main hallway is the laundry room and stairs leading to the finished basement, currently used for storage. From here there is a door to the unfinished basement which has a crushed stone floor and insulated walls, offering more storage. This area also leads to the attached garage, an ideal workspace or mechanics hub. The large lot has plenty of room for parking along with a great yard with a firepit. This home is a must see to appreciate the quality of craftmanship. (id:57557)
3 Clayton John Avenue
Brighton, Ontario
McDonald Homes is pleased to announce new quality homes with competitive Phase 1 pricing here at Brighton Meadows! This Willet model is a 1645 sq.ft 2+2 bedroom, 3 bath fully finished bungalow loaded with upgrades! Great room with gas fireplace and vaulted ceiling, kitchen with island and eating bar, main floor laundry room with cabinets, primary bedroom with ensuite with tile shower and wall in closet. Economical forced air gas, central air, and an HRV for healthy living. These turn key houses come with an attached double car garage with inside entry and sodded yard plus 7 year Tarion New Home Warranty. Located within 5 mins from Presquile Provincial Park and downtown Brighton, 10 mins or less to 401. (id:57557)
15 Potts Lane Lane
Port Hope, Ontario
Much desired bungalow in the Lakeside Community of Penryn Village in Port Hope. Close to Lake Ontario and Golf Course.Enjoy a worry free lifestyle where the grass is cut and the snow is shoveled.This much desired home boasts one level living offering a dramatic living room with vaulted ceilings, fireplace, open floor plan with gracious diningroom, main floor primary bedroom and main floor laundry. Attached two car garage with interior access. (id:57557)
46 Sophia Street
Peterborough East, Ontario
Absolutely beautiful century home in desirable East City in Peterborough. Lovingly restored and updated, this 5 bedroom, 3 bath home is sure to please. Gorgeous high baseboards, trim and bannisters show the exquisite craftsmanship and charm of homes of the era, including some gorgeous restored but original period light fixtures. The covered porch stretches the entire from of the house and you enter to a grand foyer which welcomes you with open arms. Main floor laundry, a spacious living room with archway to a formal dining room, main floor powder room and a newer spectacular Hickory Lane kitchen with granite counters, tile back splash, a Butcher Block island and high end appliances. Walk out to a private deck and hot tub and nicely treed backyard. The second floor boasts 4 spacious bedrooms and a four piece bath. Primary bedroom is on the 3rd floor with a brand new 3 piece ensuite with walk in shower. The lower level offers a great family/tv room with option for another bath as well as ample storage. Sophia Street is so desired because its a 10 minute walk to downtown, less than that to the historic Liftlocks on the Trent Severn Waterway, and to Ashburnham Village offering everything you could want or need. Great schools nearby, come and enjoy Peterborough at its finest. (id:57557)
1543 Scollard Crescent
Peterborough East, Ontario
This stunning 5-bedroom, 4-bathroom home is nestled on an incredibly private, park-like lot in one of Peterborough's most sought-after north-end neighbourhoods. Perched on a high elevation, the home offers breathtaking views of rolling hills and treetops enjoy sunsets from the expansive windows, the large back deck, or the private balcony off the primary bedroom. The lower level opens to a spacious screened porch, perfect for relaxing in the fresh air while overlooking the beautifully landscaped yard with mature trees, flagstone paths, vibrant gardens, and a tranquil water feature. Despite being in the city, it feels like a country retreat. Prefer grass? The landscaping was designed for easy conversion back to lawn if desired. Inside, the home features a unique and functional layout with circular flow on every level. Recent upgrades include epoxy flooring in the garage and laundry room, updated kitchen counters, cupboards, and flooring, stylish bathroom sinks, and a fully renovated lower-level bedroom with ensuite. Artistic light fixtures add character throughout. Additional features include a double garage with inside entry and a Generac backup power system for peace of mind during outages. Conveniently located close to schools, golf, shopping, entertainment, and Peterborough's vibrant dining scene, this one-of-a-kind property offers the rare combination of natural beauty, privacy, and city convenience. The elevated views alone make it a truly exceptional opportunity in an upscale neighbourhood. (id:57557)
201 Northern Avenue
Trent Lakes, Ontario
Welcome to your private year-round retreat where luxury meets lifestyle on 5.5 beautifully landscaped acres. This custom-built 2020/2021 bungalow offers over 3,200 sq.ft. of thoughtfully designed living space, paired with an incredible outdoor setting that feels like your own personal resort. At the heart of the property lies a stunning spring-fed pond complete with a waterfall feature, sandy beach patio area perfect for summer entertaining, relaxing, or simply enjoying nature at its best. Step inside to a bright, spacious foyer that opens to a dedicated home office, powder room & laundry. The open-concept main living area impresses with high-end finishes throughout, including quartz countertops, premium cabinetry & top-tier appliances. A propane fireplace anchors the cozy living room, while the adjacent dining area opens to a 13' x 13' screened-in porch-ideal for bug-free evenings under the stars. The primary suite is a true sanctuary, offering tranquil pond views, a walk-in closet & a spa-inspired 5-piece ensuite featuring a custom oversized shower & deep soaker tub. Downstairs, the fully finished walkout basement expands your living space with a large recreation room, built-in wet bar, home gym, two additional bedrooms, a full bath & ample storage. Walk out to the patio & take in breathtaking views of the pond & backyard. Designed for comfort & efficiency, the home features full ICF construction, a metal roof, in-floor heating in the 30' x 30' attached garage & on-demand hot water system. The 200-amp panel is wired for a welder, air compressor. Outside, enjoy covered front & back porches, a wrap-around driveway, dedicated RV/boat parking & low-maintenance landscaping with plenty of room for pets, kids, or guests. Located on a paved municipal road with school bus service, just steps from a public boat launch with access to the Trent Severn Waterway, walking distance to the local community centre, this home offers the best rural living with unbeatable convenience. (id:57557)
128 Glengarry Road
Kawartha Lakes, Ontario
Discover your perfect blend of adventure and tranquility in this charming century home nestled in the heart of Bethany. Step outside your door to endless outdoor adventures. Hiking trails, ATV paths, charming local shops, and a welcoming community park are all at your fingertips. When it's time to unwind, retreat to your beautifully updated 2+1 bedroom, 2 bathroom sanctuary set on a generous landscaped lot. Inside, original hardwood floors tell the story of this home's rich character while complementing the thoughtfully designed open-concept living space. The seamless flow between kitchen, dining, and living areas creates the perfect backdrop for both everyday moments and entertaining friends. The real magic happens when you step into the bright addition that opens directly to your private backyard oasis. Here, you'll find your own gardening paradise and a professionally designed fire pit area ideal for evening gatherings under the stars or quiet morning coffee moments. This isn't just a house; it's your gateway to the lifestyle you've been dreaming of. UPDATES: 2021: Dug Well. 2022: Tankless HWT, Upstairs windows, metal roof, ac units, duct work, fireplace, main level bath, laundry, fence, backyard landscaping, siding and eaves, Gas bbq, fridge, dishwasher, outside plug, shed, well pump. 2023: Main bed closet, upstairs trim and paint, gas stove and exhaust, sump pump, garden. 2024: Upstairs bathroom, side door & kitchen window (warranty), porch roof, washer and dryer. 2025: Floors refinished, septic pumped (id:57557)

