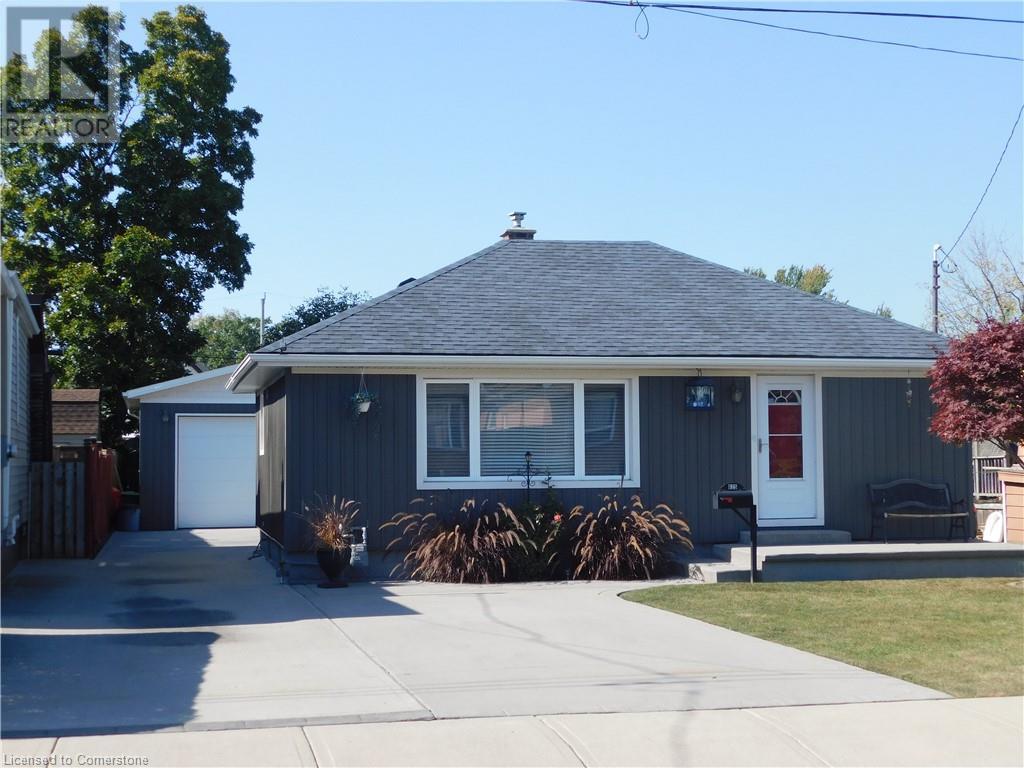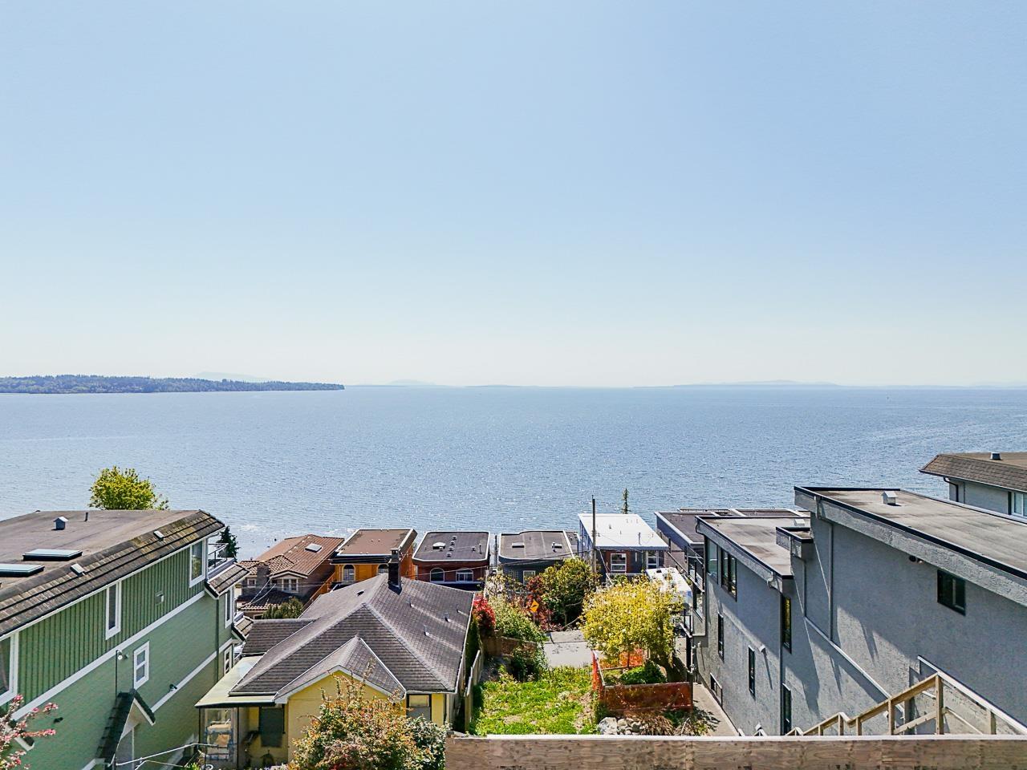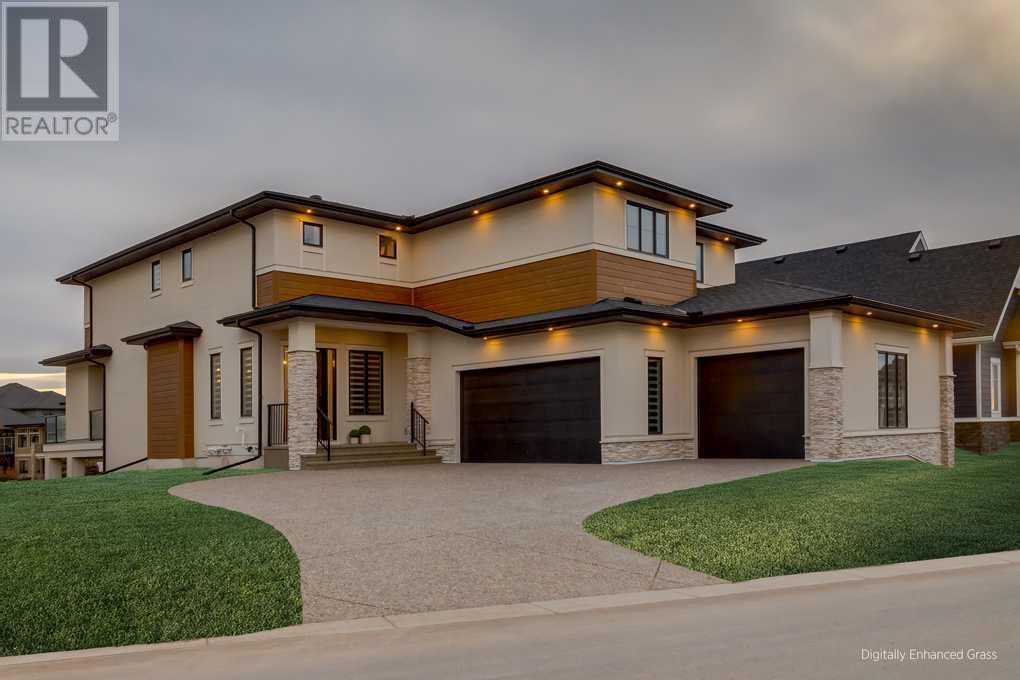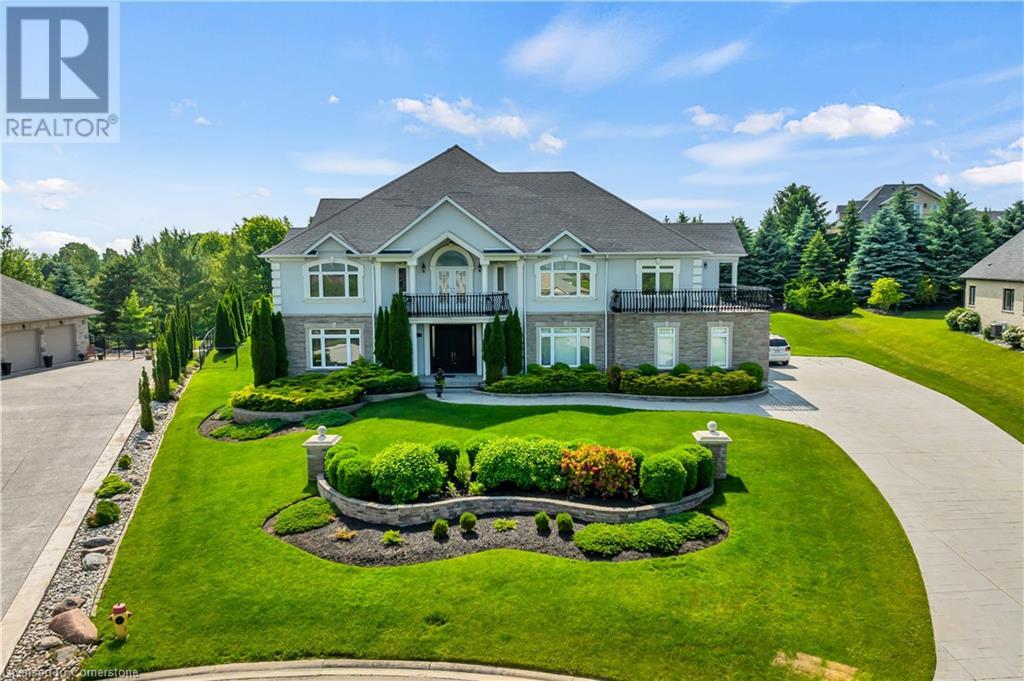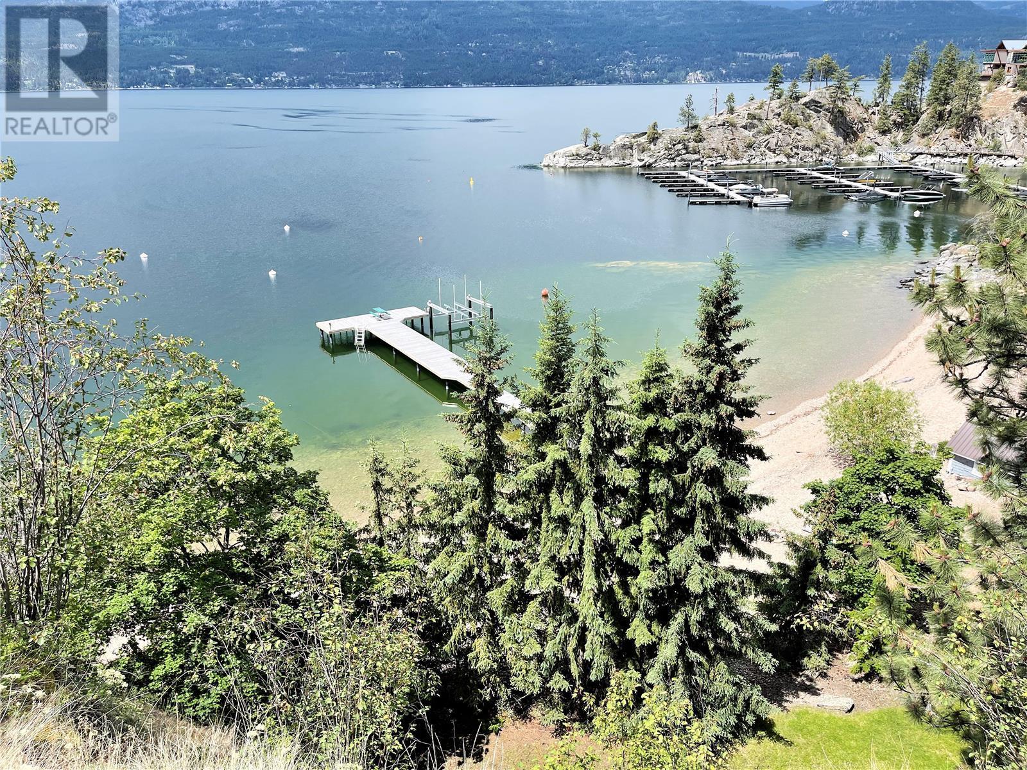625 Tate Avenue
Hamilton, Ontario
BEAUTIFUL HOME WITH GREY SIDING. FEATURING: A NEW MODERN WHITE KITCHEN CABINETS & UNDER MOUNT LIGHTING & NEW QUARTZ GRANITE COUNTER. 4 BEDROOMS 2 GOOD SIZE BEDROOMS ON MAIN LEVEL, HUGE (21 FT x 12 FT) LIVING ROOM WITH HARDWOOD FLOORS. NICE EAT-IN KITCHEN WITH PLENTY OF KITCHEN CABINETS, RENOVATED 4 PCE BATH, FINISHED BASEMENT, LARGE (18 FT x 10.8 FT) RECREATION ROOM, 3PCE BATHROOM IN BASEMENT. PLUS 2 BEDROOMS IN BASEMENT LEVEL. HUGE 7 CAR CONCRETE PRIVATE DRIVEWAY, PLUS A CUSTOM (26 FT x 26 FT) 4 SMALL CARS GARAGE WITH 220 ELECTRICIAL & GARAGE HEATER. NEAR SCHOOLS, STORES, ALSO NEAR BEACH PARK, RESTAURANTS & BEACH STRIP & WILD WATER WORKS, WATER PARK. & — NEAR NEW GO TRAIN STATION, ROOM SIZES ARE APPROX. (id:57557)
15412 Columbia Avenue
White Rock, British Columbia
White Rock Hillsides remaining 2 Side by Side with "unobstructed" PREMIER PANORAMIC OCEAN and ISLAND VIEW Lots. No Wires! Nothing but spectacular Ocean Views! Access Via Columbia Ave or Alley Access providing no stair living with new build. Property currently has small Tenanted cottage providing revenue while you design your dream home. Bring the family and build together, neighbouring property 15416 Columbia is also listed for sale. Truly the last 2 diamond side by side properties in White Rock. Live the life style, Just a short stroll to Restaurants and the famous White Rock Beach. Please do not walk the property without an appointment. (id:57557)
10 Stillwater Bay
Heritage Pointe, Alberta
Welcome to this unparalleled estate home offering nearly 5,000 square feet of custom designed, developed living space. Located on the only cul-de-sac backing onto the main pond in Artesia, this two-story, walk-out, SW facing home sits on one of the most desirable lots in the community. Countless upgrades include stunning built-in features, show-stopping designer lighting, oak and bamboo wood features, top-of-line appliances, eight-foot doors, black framed windows, numerous Smart Home features and an oversized triple-attached garage with space to park a fourth vehicle and incorporate lifts. The upper level offers four bedrooms, three full bathrooms, a huge primary closet that connects to the laundry room and a massive bonus room while still incorporating a stunning ‘open to above’ 20-foot ceiling. The main floor includes a home office located directly off the foyer, a formal dining room with stunning views of the pond, a spectacular great room with soaring ceilings and a designer fireplace, a ‘chef’s kitchen’ with a quartz waterfall island and backsplash slab, a butler’s pantry and a mudroom that any family would love. Walk through the full-width double-sliding doors to the expansive rear balcony where you can enjoy the custom fireplace or revel in the serene view across the pond. The lower level offers a fifth bedroom, a spacious games room, a family room and a dedicated home gym. An approved landscape plan is ready to finish off this one-of-kind home. (id:57557)
26 Paddock Court
Kitchener, Ontario
Welcome to 26 Paddock Court, an exquisite masterpiece located in the prestigious Hidden Valley neighborhood. This luxurious home is set on a sprawling 102 x 220 ft. lot, featuring 3-car garage & an expansive 10 car driveway. Step inside the grand foyer of this carpet-free upper level. To one side, a magnificent two-story library with a private office invites quiet moments of work. The main level, with its 9 ft. ceilings, boasts a stunning kitchen adorned with antique cherry wood cabinetry, granite countertops, built-in SS Appliances & a massive center island. Adjacent, the dining room offers ample space to host family gatherings, while the breakfast room, with its picturesque backyard views, provides direct access to the outdoor retreat. The sun-drenched living room, also with backyard access, is perfect for enjoying movie nights with loved ones. The home’s exceptional layout features two separate staircases leading to the upper level, where you’ll find 4 spacious bedrooms, most with balcony access. The upper level also includes 3 beautifully appointed bathrooms with antique finishes & a large lobby area, offering additional lounging or creative possibilities. The fully finished basement extends the living space, featuring an extra bedroom, a generously sized recreation room & a 3pc bathroom. Highlights of the basement include a sauna for ultimate relaxation & a wine cellar to store your finest collection. Outside, the backyard is an oasis of luxury, complete with a full deck & an inground saltwater pool, Ideal for a summer getaway. The home is equipped with underground sprinklers to maintain the lush landscaping. Additional features include built-in speakers throughout, 2 brand-new furnaces (2023), 2 AC units (5 years old), updated doors (2013) & a fully equipped alarm system for security. With its blend of timeless elegance, modern functionality & an unbeatable location, this home is a true gem. Don’t miss the opportunity, Book your showing today! (id:57557)
19 Olivetree Road
Brantford, Ontario
Welcome home to this meticulously maintained property proudly offered by its original owners in the highly sought after Northridge Estates! This immaculately upgraded home showcases true pride of ownership inside and out offering 2083 square feet of living space and featuring 3 bedrooms upstairs and a fourth on the WALKOUT lower level. Step inside to discover tasteful colours, and a thoughtfully updated aesthetic throughout. The main level has massive windows and a carefully thought out layout perfect for everyday living. The kitchen (renovated in 2022) is bright and stylish w/ white custom cabinets, also featuring sleek modern finishes, quartz countertops, and clean lines. The bathrooms (updated in 2020) offer modern finishes that elevate daily living. The cozy family room downstairs boasts a gorgeous fireplace with a natural gas insert (2018), perfect for relaxing evenings. Enjoy premium & private outdoor living in the private backyard oasis, complete with a walkout basement, stamped concrete pool deck, mature landscaping, and an inground saltwater pool (installed in 2005, new liner in 2020). A solar water heater and gas heater keep pool season long and energy-efficient. Extensive backyard upgrades also include an inground sprinkler system, lush hedges, landscaper rocks, trees, and a beautifully painted garden shed with a new roof (2025). Notable updates include: *New stairs on the deck (2025), New washing machine & dryer (2024), New garage door opener (2024), Retractable awning fabric (2023), Front door (2016), top of line Furnace, central air, and water heater (owned) (2014) Roof (2008 – 40-year shingles), Kitchen remodel (2022), completely finished basement, and all bathrooms. Tucked in a prime location just steps from schools, parks, shopping, and with easy highway access, this home offers the best of convenience and comfort. An exceptional opportunity to own a truly turn-key home in one of the city's most desirable neighbourhoods. (id:57557)
1907 Pine Street Unit# 5
Creston, British Columbia
Move-in ready, updated, and close to everything you need. This ground floor end unit offers added privacy and easy, accessible entry—no stairs inside and no elevator required. Just a short walk to downtown, the rec centre, pickleball courts, grocery stores, restaurants, the hospital, and more. Whether you're downsizing, simplifying, or investing, the location couldn’t be more convenient. Inside, the bright open layout features an updated kitchen with a new dishwasher, a newly renovated laundry room, and a new washer and dryer. Two bedrooms, one bathroom, and in-suite laundry make it a practical choice—plus there's a bonus storage room and a clean, concrete crawlspace for even more organized storage. Pet-friendly (with some restrictions), no age restrictions, and rentals allowed. Call your Realtor today to book a showing! (id:57557)
383 West Street
Warwick-Watford, Ontario
383 West St Watford Bring your vision and transform this fixer-upper into your dream home. Large 66 x 132 treed lot with gazebo, cement pad, storage shed, front covered porch and lots of parking. 3 bedroom, 2 bath 3 level side split with attached garage. French doors to small patio area in back yard great for bbq’s. Plenty of space in the kitchen with eat in dining area to remodel and bring it back to life. 3 good size bedrooms on upper level and 3 pc bath. Lower level features Laundry area, 200 amp service, 3 pc bath and good size Family Recroom with gas fireplace. Located in a great town with schools, arenas, parks, and shopping close by. Great opportunity to bring your creative touch and make this into a great family home. Home is being sold ‘as is’. Furnace and hot water tank is a rental. (id:57557)
730005 724 Highway
Rural Grande Prairie No. 1, Alberta
Escape the hustle and bustle of city life and immerse yourself in the tranquility of this stunning 11-acre acreage. Nestled in the picturesque countryside between Leglace and Wembley only 22 mins west of Costco (pavement all the way to property + paved yard), this expansive property offers the perfect blend of natural beauty and rural charm, making it an idyllic retreat for those seeking a peaceful and private lifestyle. The centerpiece of this property is a 2317 SQFT custom-built home with tasteful design throughout, offering the ultimate in comfort and luxury. Boasting 6 bedrooms and 4 full bathrooms, this spacious residence provides ample space for families and guests, making it ideal for gatherings and celebrations. There is also a 60x40 shop (16' ceiling all concrete and heated floors) There's another detached pole shed 30'x40' with concrete floor unheated. Outside, the possibilities are endless. Spend your days exploring the sprawling grounds, gardening in the sun-drenched backyard, or simply enjoying the peace and quiet of nature. With acres of land to call your own, you'll have the freedom to create the lifestyle you've always dreamed of. Notable features home on water well, dugout/pond, pump septic, skating rink, dirt bike track, many trails and trees. A must see acreage property. (id:57557)
18 12161 237 Street
Maple Ridge, British Columbia
Welcome home to Village Green! Where modern design mixes with old time floorplans. The level entry and exit makes this home accessible to all. No stairs at entry or to the yard! Wide open main floor plan from living room to kitchen with lots of windows throughout, allowing for tons of natural light. Kitchen features shaker cabinets, gas stove, quartz counters and an island with eating bar. Relax in your West facing fenced backyard. offering a concrete pad for your table and chairs, gas bbq hookup and a great spot for the kids and pets. Laundry and three bedrooms upstairs, including the primary with an ensuite and large closet. Single car garage with a driveway for 2 parking. Walk to elementary/secondary schools, transit, shopping, eating, coffee shops and so much more within 10 minutes. (id:57557)
Rge Rd 261 Twp Rd 630
Rural Westlock County, Alberta
Wild creatures galore. Experience the wilderness at this beautiful half-section (291.69 acres) of land near Larkspur, Alberta. Original growth and some bush is almost 100 years old. Marketable timber. Large dugout on the north quarter retains a high level of water all the time. 2 well-built (cost $5000 each) hunting blinds and a sea can are included. Nice long driveway into the property takes you into seclusion. Hunter's paradise. Close to world-famous Long Island Lake. Close to crown land, quad / snowmobile trails, watersports, fishing, camping, horse-back riding, whatever is your thing. Birch, spruce, poplar. 30 acres cleared in 2 -15 acre openings. Property is fenced. (id:57557)
114, 60 Sage Hill Walk
Calgary, Alberta
Experience the quality and craftsmanship of the Cohen 2A by Logel Homes, in the newly released Sage Walk Phase 2. This thoughtfully designed residence features 9' knockdown ceilings, luxury vinyl plank flooring, and oversized windows that fill the space with natural light.The upgraded kitchen boasts designer cabinetry, quartz countertops, soft-close dovetail drawers, a full-height tile backsplash, and a premium stainless steel appliance package—including a smooth-top self-cleaning range and fridge—along with an upgraded sink and faucet.Each bedroom includes a private en-suite with quartz countertops and tile flooring; the primary en-suite offers a walk-in shower. Additional features include air conditioning, stacked washer and dryer, titled underground parking, and Alberta New Home Warranty coverage.Ideally located within walking distance to shopping, dining, and everyday amenities, this home offers a perfect blend of style, comfort, and convenience. (id:57557)
110 Russell Road
Vernon, British Columbia
Sand, Sunsets & Space. This is a rare Gem with approx. 3 acres & 415 feet of gorgeous level Lakefront with a Home, Cottage & Shop awaiting your ideas....dream big, this property has it all and more! Large lawn area at Lakeside with the kind of privacy only a large acreage can provide and all gated and fenced. The upper area is huge with fruit trees, shop and an amazing rock bluff view of the lake and mountains. Recent dock with 16,000 Lb lift, end of the road privacy, expansive lawn, wide and deep lake frontage and crystal clear water awaits you. Truly, this property will inspire you and provide decades of enjoyment and memories. There is only one of these properties, don't wait to make it your own! (id:57557)

