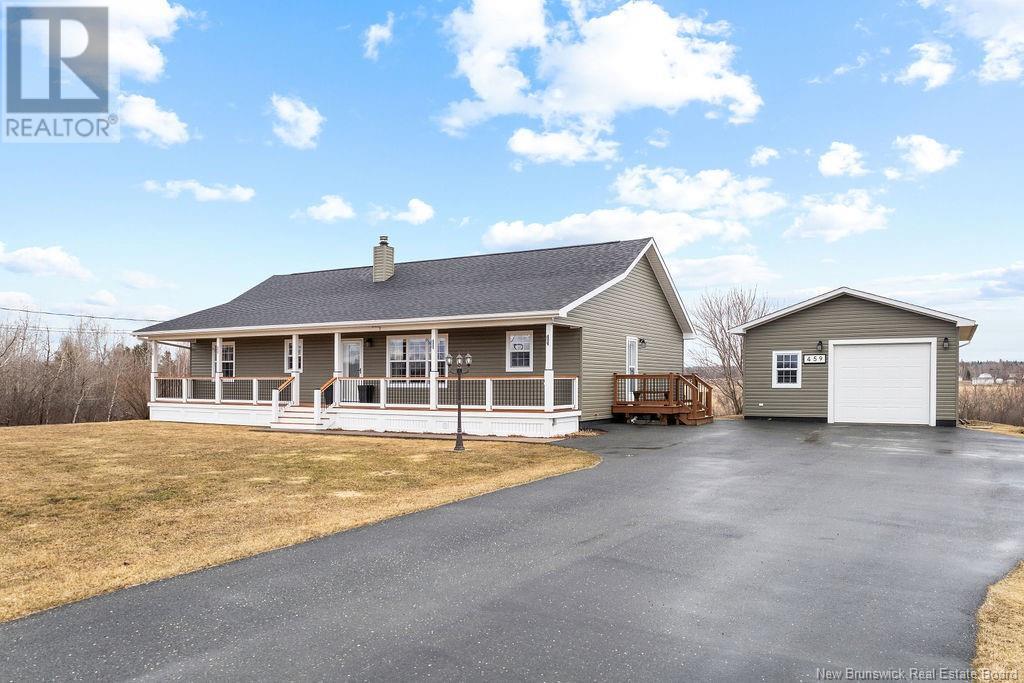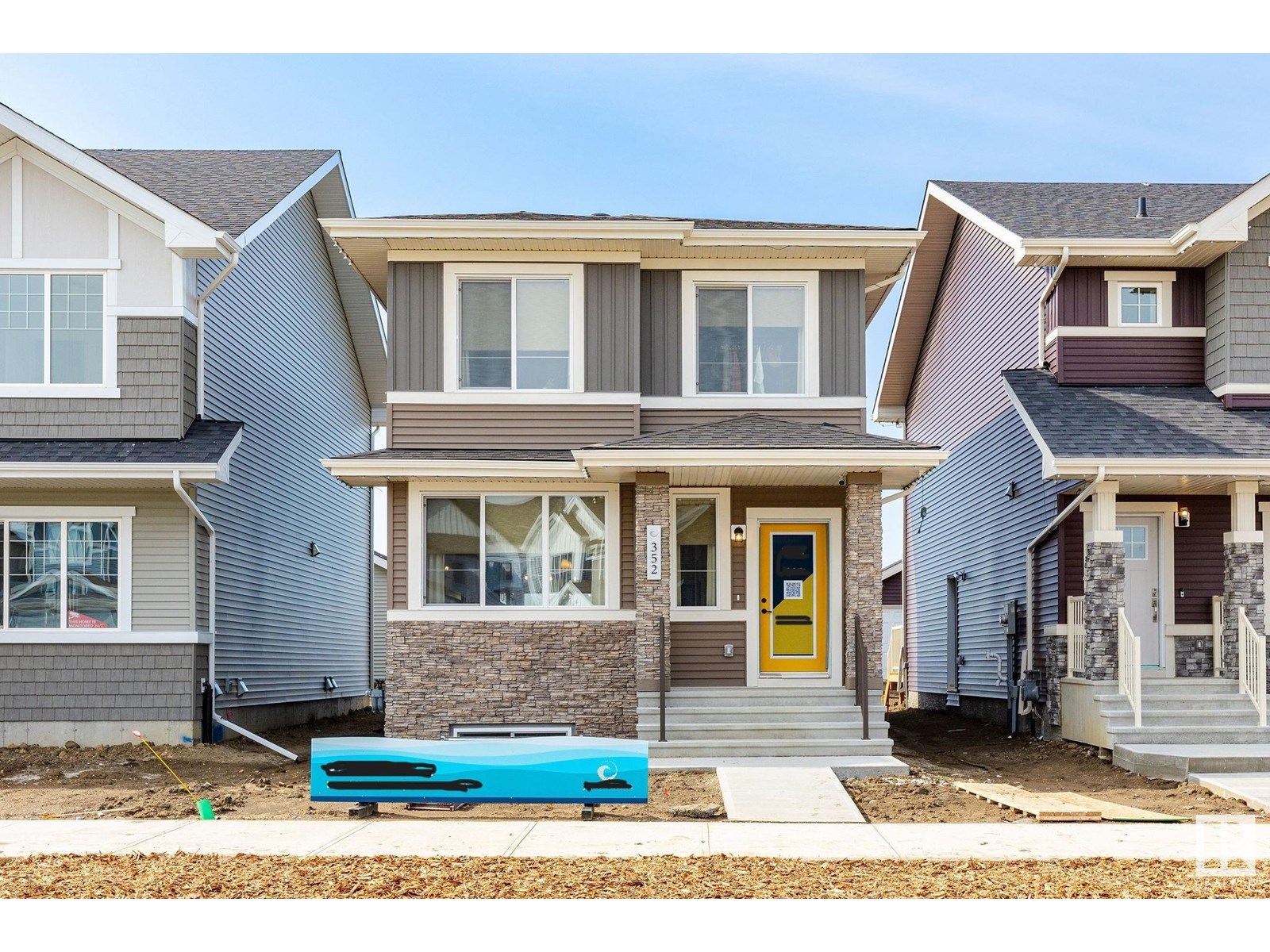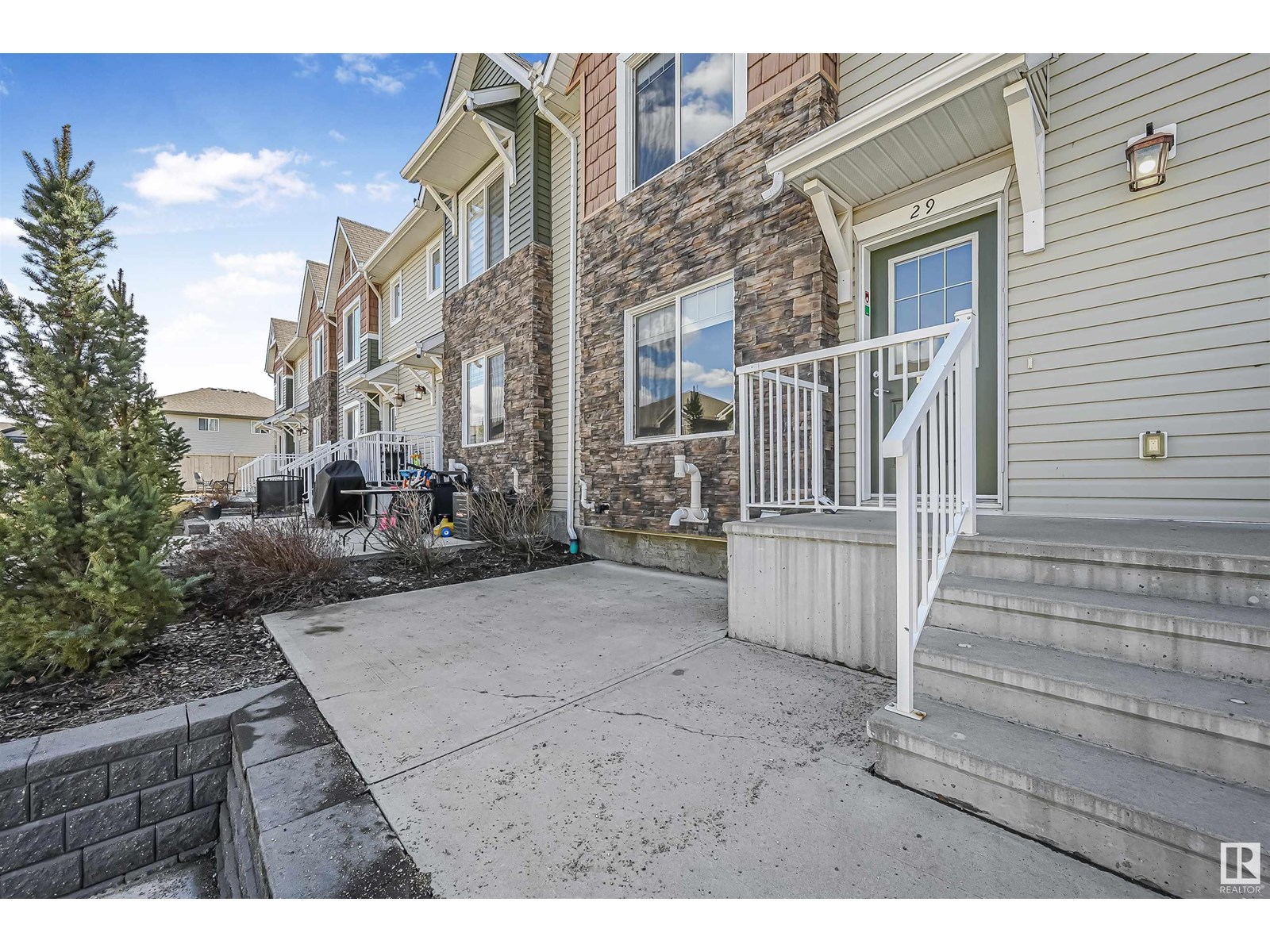9144 135a Street
Surrey, British Columbia
Outstanding opportunity in Surrey's popular Queen Mary Park. Renovated 3 bedroom rancher on a quiet, no-thru street. 60' x 162' rectangular lot (9,739 sq.ft) with R3 zoning - OCP "Urban" designation. Inquire with City of Surrey for redevelopment potential. Updated throughout, this home is very livable and represents a great opportunity to hold or redevelop. (id:57557)
792 Charlotteville Road 8
Simcoe, Ontario
Welcome to your dream home in the heart of Norfolk County! Nestled on a picturesque 4.66-acre property, this custom-built masterpiece blends thoughtful design, modern luxury, and rural tranquility—just minutes from Norfolk’s beaches, trails, wineries, & local charm. A long driveway leads to this stunning Cape Cod-style home w/a large front porch. Step inside through a 41x96 solid mahogany door & be greeted by custom stainless steel & cut glass stair railings w/comfort-rise steps. The main level has 10' ceilings, 8' doors, European laminate flooring, & oversized Andersen windows & doors that flood the space w/natural light. A fireplace beneath a soaring 21' ceiling anchors the great room. The chef’s kitchen is a showstopper w/quartz countertops, European-style cabinetry w/pullouts & drawer-in-drawer systems, a double-door bar fridge, hands-free Moen faucet, & 5-burner propane range w/WiFi-connected hood. A massive island & custom pantry wall add both function & style. The main-flr primary suite has private access to the deck, hot tub, & above-ground pool, plus a fireplace, floor-to-ceiling windows, & huge walk-in closet w/chandelier & custom organizers. The spa-like ensuite includes heated floors, freestanding tub, 4’x6’ glass shower w/bench, double vanity, Riobel chrome fixtures, & quartz finishes. Also on the main flr is a versatile room for bedroom, office, gym, or playroom, a 2-piece powder room, & laundry room w/custom closets & ample workspace, accessible from both foyer & back hallway. Upstairs, a flexible loft overlooks the great room & could become a 4th bedroom. A full bath w/double sinks, quartz counters, & rainfall shower, plus a large front-facing bedroom, complete the level. Bonus: a detached shop w/insulated steel drive-through doors (10x14 and 10x10), 16’ ceilings, 60-amp panel, RV receptacle, Andersen windows, & fiberglass shingles. This 5-Star Plus Energy Rated home offers unmatched quality, peace, & privacy. Don’t miss this Norfolk County gem. (id:57557)
459 North Napan Road
Napan, New Brunswick
Waterfront Living on North Napan Road! Discover this charming property with stunning frontage on the Napan River, offering peaceful views and a lifestyle surrounded by nature. This well-maintained home features 3 bedrooms2 located on the upper level and 1 on the lower levelalong with a full bath upstairs and a convenient half bath. Step into the beautiful kitchen, thoughtfully designed with ample storage and functionality. Enjoy the warmth and comfort provided by two ductless heat pumps, and appreciate the natural light streaming through the large back-facing windows in the basement, perfectly positioned to take in the river view. Out front, a spacious deck built between 20212022 offers the perfect place to unwind or entertain. A 20x24 detached garage adds even more value, ideal for storage, hobbies, or parking. The roof was updated in 2021, giving peace of mind for years to come. There is a central vacuum in the home also generator hookup. Set on a generous parcel of land, this home offers a rare opportunity to own riverfront property just minutes from townwhether you're looking for a year-round residence or a relaxing retreat. Book your private showing and experience the beauty of North Napan for yourself! (id:57557)
129 Cosby Road
Port Mouton, Nova Scotia
Overlooking the estuary where the Broad River meets the open Atlantic and across one mile of white sand, this 2,800 sq. ft. home meets the sunrise over the ocean each day. Summerville Centre has been a famed summer resort location on Nova Scotia's South Shore since the Victorian era. Tourists once came by rail to escape the city heat and feel the cool summer breeze, and apart from the means of transport, not much has changed in the universal allure of our location. In today's market there are few properties whose boundaries kiss white sand. This 3 bedroom, 3 bath home has a main-floor living room with cathedral ceiling 16 ft. at its apex with a wall of windows facing east. This home features a propane fireplace, family room with wood-burning beach-stone fireplace, oak floors, Kohler windows, insulated concrete foundation, auxiliary heat-pump heating and cooling, four-season sunroom with views over mature gardens and the beach, 186 feet of direct sand-frontage, main floor primary suite with 4 piece bath including jet tub, second floor guest suite with ensuite, walk-in closet and breathtaking water views and lower level large recreation room with guest suite with walk-out at grade. The beautifully landscaped grounds offer an over-sized, double garage with loft storage, work shed, vegetable garden and pond. Dine at the Quarter Deck just minutes away overlooking the beach or enjoy a round of golf at White Point Resort and Spa a short distance down the road. This property is under fifteen minutes to the amenities of Liverpool and two hours from Stanfield International driving east or the Yarmouth ferry driving west. Beachfront locations close to amenities in the province of Nova Scotia are a rare find. Truly one of the rare opportunities to own your piece of paradise on one Nova Scotia's best beaches. (id:57557)
120 5 Avenue Sw
Falher, Alberta
Well-Maintained 3-Bedroom, 2-Bathroom Home with Triple Garage in Falher! This move-in-ready home offers the perfect blend of comfort, space, and functionality. Featuring 3 bedrooms and 2 bathrooms, it’s ideal for families or those seeking a spacious layout. Step inside to an open floor plan with a large living room that flows effortlessly into the kitchen. The kitchen boasts plenty of cabinet and countertop space, an eat-up island, and a dedicated dining area perfect for hosting. A large pantry with built-in shelving adds extra convenience, while the bonus room or boot room provides additional flexibility for storage or workspace. The primary bedroom includes a generous walk-in closet and steps from the main 4-piece bathroom. Downstairs, you’ll find a cozy rec room, laundry area, 2 additional bedrooms, a 3-piece bathroom, and a large storage room complete with built-in shelving. Outside, you’ll find a triple-car garage with back alley access and ample parking space for vehicles, trailers, or toys. Nestled in the peaceful community of Falher, this well-maintained home is a wonderful opportunity to settle into a move-in-ready property with room to grow. Don’t miss out—schedule your showing today! (id:57557)
8754 Highway 331
Voglers Cove, Nova Scotia
Discover relaxed coastal living in the quiet village of Voglers Cove. This 4-bedroom, 2-bathroom home offers beautiful viewswatch lobster and halibut boats drift by from your front porch. The main floor features a bright, open layout with a modern kitchen, dining room, living room with wood stove, full bathroom, one bedroom, and a spacious laundry room. Upstairs offers 3 more bedrooms, a large bathroom with a soaker tub, and plenty of storage. Recent updates include a metal roof (2023) and a new septic system (2024), offering peace of mind for years to come. Just a 2-minute walk away, enjoy a community gazebo, swimming area, wharf, dock, and public boat launch. The backyard is ideal for kids or hobbies, with two large outbuildings for extra storage. Located 30 minutes from Bridgewater and 20 minutes from Liverpool, this well-maintained, move-in-ready home is a perfect blend of comfort and convenience. (id:57557)
2040 Cleaver Avenue Unit# 206
Burlington, Ontario
Beautifully updated 2 Bedroom 1 Bathroom condo in Headon Forest. Great location, walking distance to all the amenities you could ever need. The open concept layout makes condo living much more spacious. The unit comes with 1 underground and 1 above ground parking spot. Don't miss it, book your showing today. (id:57557)
21023 25 Av Nw
Edmonton, Alberta
Welcome to the Blackwood built by the award-winning builder Pacesetter homes and is located in the heart of the Uplands at Riverview. The Blackwood has an open concept floorplan with plenty of living space. Three bedrooms and two-and-a-half bathrooms are laid out to maximize functionality, allowing for a large upstairs laundry room and sizeable owner’s suite. The upper level also has a large centered bonus room. The main floor showcases a large great room and dining nook leading into the kitchen which has a good deal of cabinet and counter space and also a pantry for extra storage. Close to all amenities and easy access to the Anthony Henday. *** Photos are from the privous show home and finishing's and colors will vary home is under construction should be complete in January of 2026 . *** (id:57557)
#29 2922 Maple Wy Nw
Edmonton, Alberta
Absolutely stunning and spacious 3 bedroom/3 bath/2-storey home in desirable Maple Way Gardens. Main floor boasts an abundance of natural light, granite countertops throughout and quality finishings. The gorgeous kitchen has stainless steal appliances, large island & plenty of cupboard space. Living room features access to your front patio to enjoy the fresh air and southeast facing SF homes. Upper level boasts 3 well-sized bedrooms. Primary bedroom has 4pc ensuite & walk in closet. Plus 2nd shared 4pc bathroom upstairs. Other features include a double attached garage and plenty of storage. This well maintained complex offers visitor parking and is conveniently located close to shopping, walking trails & lake. Quick proximity to Anthony Henday, Whitemud, South Common, schools & public transportation. A must see! (id:57557)
5931 149 Av Nw
Edmonton, Alberta
Tucked into the heart of McLeod, this inviting 4-bedroom, 2-bathroom bungalow offers the perfect place to put down roots. From the moment you step inside, you’ll feel the warmth of a home that’s been well cared for. The main floor features a bright living room filled with natural light, a functional kitchen where everyday meals come together, and three comfortable bedrooms. Downstairs, the fully finished basement offers even more living space — ideal for movie nights, playtime, or simply spreading out. With schools, shopping, and public transportation just minutes away, this home blends everyday ease with a strong sense of community. (id:57557)
46881 Sylvan Drive, Promontory
Chilliwack, British Columbia
Welcome to this stunning promontory home, perfectly positioned for breathtaking, unobstructed views of the Chilliwack Valley! This executive 2-storey home features 9' ceilings, a gourmet kitchen with granite countertops and stainless steel appliances, plus 4 spacious bedrooms up and a main floor den. The fully finished basement offers a self-contained 2-bedroom suite"”ideal as a mortgage helper or for in-laws. Enjoy year-round entertaining on the 10' x 20' covered deck, or relax on the expansive lower deck. Bonus: garage studio setup, perfect for a home-based business. A must-see for families or investors! (id:57557)
#105 10006 83 Av Nw
Edmonton, Alberta
ELEGANTLY DESIGNED, this sophisticated 1-bedroom, 4-piece bathroom condo offers over 650sf of open concept living space. Featuring 10 FT CEILINGS, laminate flooring, and contemporary tile flooring, this modern unit includes custom blinds and a private patio accessed through living room patio doors. The sleek kitchen showcases a QUARTZ COUNTERTOP ISLAND with bar seating, custom cabinetry, and a STAINLESS STEEL APPLIANCE PACKAGE. Constructed in 2017, the building provides an elevator, secure access, and A ROOFTOP TERRACE WITH PANORAMIC CITY SKYLINE VIEWS. Conveniently located near Whyte Ave shops, U of A, and the river valley, this exquisite condo includes TITLED UNDERGROUND HEATED PARKING and a titled main floor storage unit. Experience urban living at its finest with both style and comfort in this exceptional residence. (id:57557)















