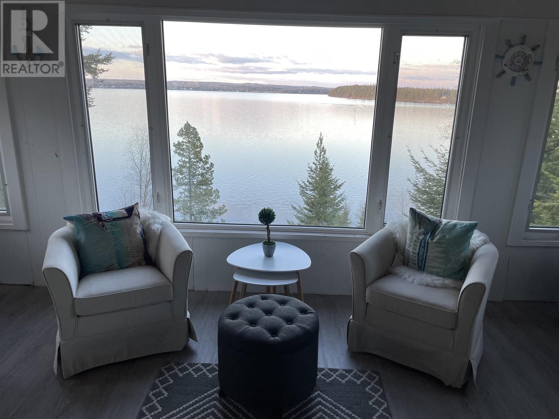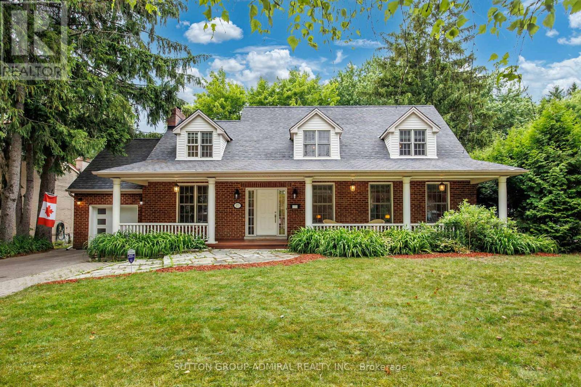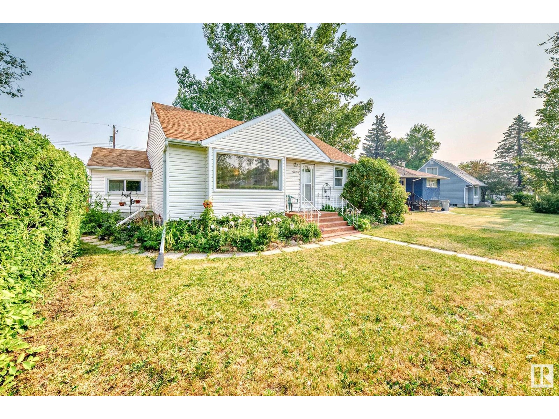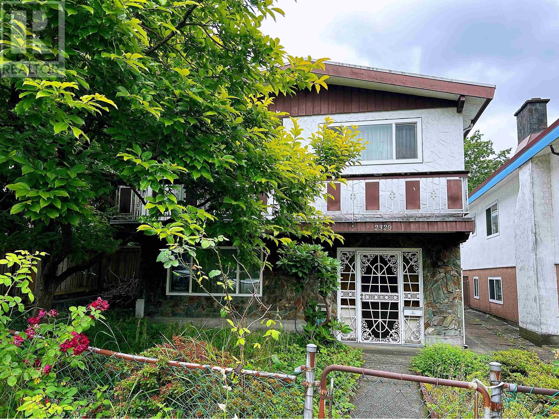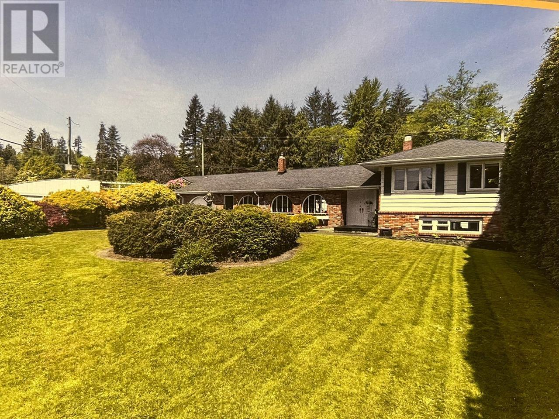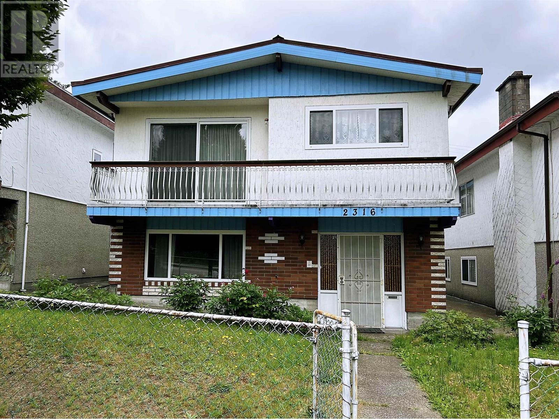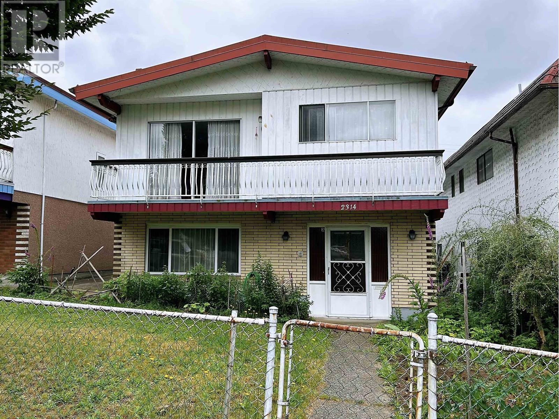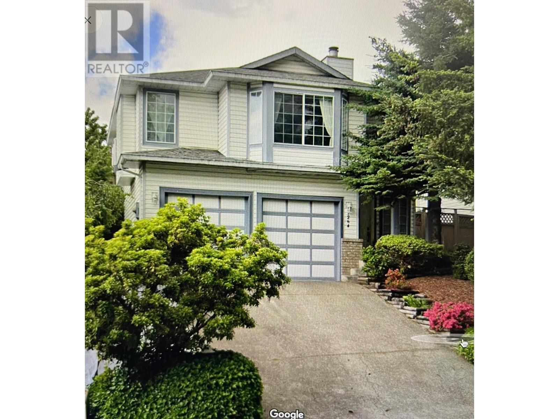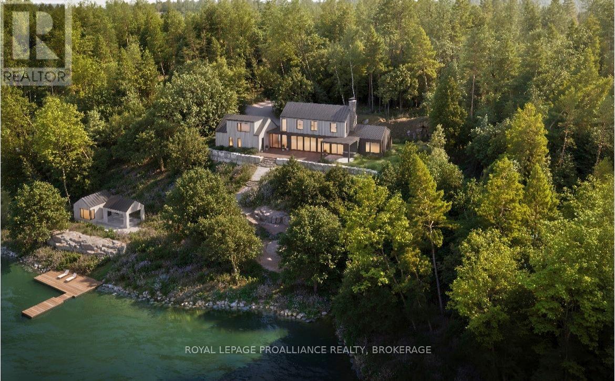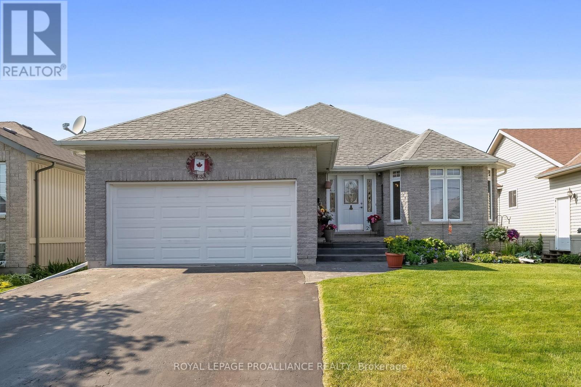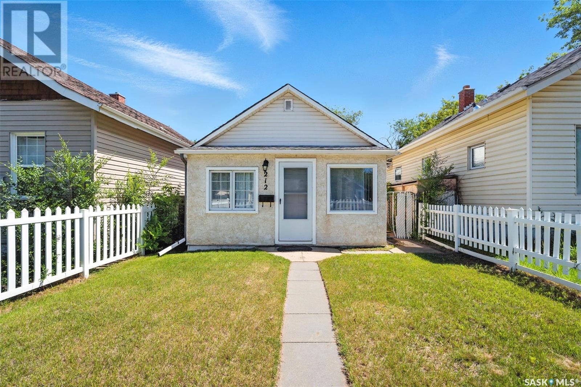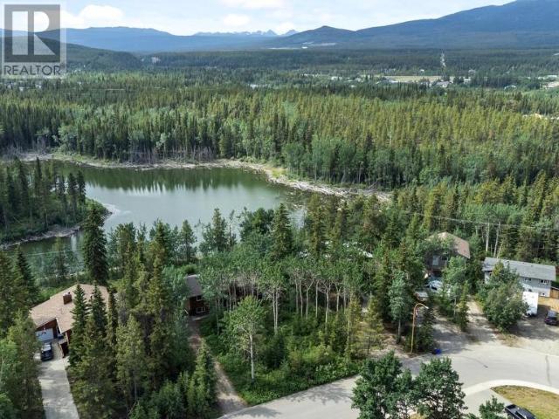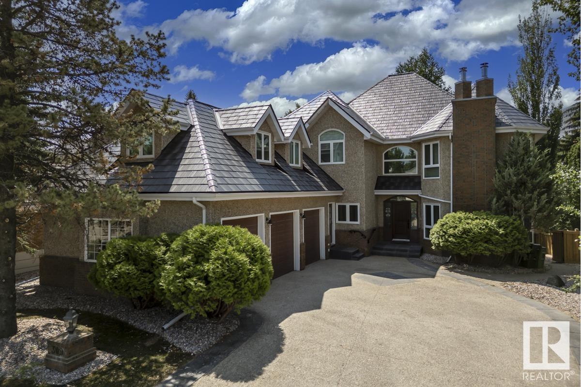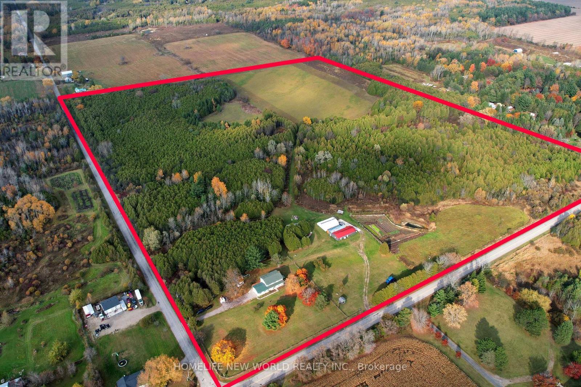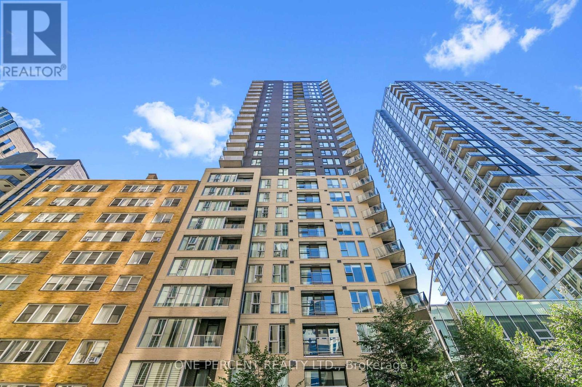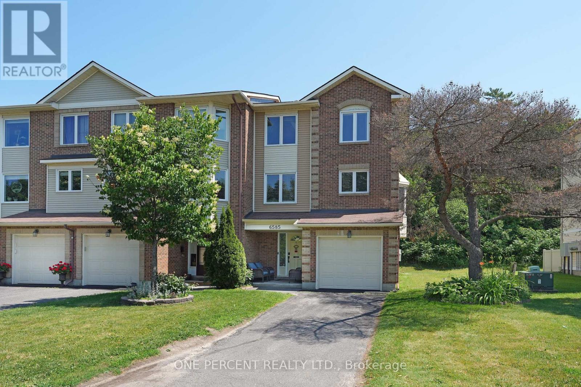100 Christine Elliot Avenue
Whitby, Ontario
Beautiful Spacious 3+1 Bedrooms, 4 Washrooms Detached Built Home By Heathwood. Hardwood Floors And Pot Lights Throughout Main Floor. Open Kitchen With Large Centre Island, Granite Counter Tops, Backslash, Master Br With Large W/I Closet. Tray Ceilings, 5 Pc Ensuite, Backyard Is Facing The Park. Close To Shopping, Schools, Restaurants, 412/427/401 ** (id:57557)
4535 Bath Road
Loyalist, Ontario
What more could you want in a property? 4535 Bath Road is a stunning home featuring 3 bedrooms, 2 baths, and a remarkable 7-car garage, all set against the beautiful backdrop of Lake Ontario. This side-split residence offers spacious comfort, style, and waterfront living. Both the family room and living room are large and bright, each equipped with a fireplace and incredible views of the front yard and the water. Descend the stairs to find your recreation room, complete with a bar, ample storage, and another fireplace to keep you cozy while entertaining family and friends. The kitchen is a culinary dream, showcasing granite countertops, custom 2-toned ash and mahogany cabinetry, and engineered jatoba wood flooring. A large dining area leads to your sunroom/hot tub room, perfect for relaxation. One of the most remarkable features of this property is the impressive 7-car garage, spanning over 2,000 square feet - an absolute dream for any car enthusiast. It includes its own alarm system, heating system, dedicated 100-amp electrical service, and both 220-volt plug-ins inside and outside. The home also boasts three spacious bedrooms and a 4-piece bathroom featuring granite countertops and stylish tile floors. The waterfront area is pristine, offering clean water and a concrete boathouse with a retractable door. Enjoy upper and lower decks with stairs leading directly to the water, perfect for swimming and summer enjoyment. With numerous updates, including a modernized kitchen (2008) and high-efficiency propane furnace (2014), this residence has been thoughtfully enhanced. Nestled in the heart of Amherstview, just minutes from shops, restaurants, and only a short drive to the vibrant downtown Kingston, this amazing home is a rare opportunity not to be missed! Embrace the life you deserve! (id:57557)
18 Rendezvous Island
See Remarks, British Columbia
Quietly spectacular and now more accessible than ever, this 13-acre oceanfront parcel—complete with dock space and a recent fall cleanup—welcomes anyone ready to shape their own off-grid escape. Set high atop the island and accessed by a well-built private driveway, the cleared summit building site offers sweeping 180° views of the surrounding channels, where humpbacks and orcas are frequent visitors. The elevated location provides excellent solar panel potential, perfect for sustainable living. Explore nearby inlets, lakes, and waterfalls, and enjoy world-class fishing, crabbing, and prawning. A well-established road system runs north-south across the island and connects to a barge landing for easy delivery of building materials. Secluded beaches offer quiet spaces to unwind. For those ready to secure a truly off-grid coastal base, this is a rare chance to claim space in one of BC’s most raw and remarkable landscapes. (id:57557)
199 Cranford Walk Se
Calgary, Alberta
Take advantage of the awesome NEW Price Point! Most private and quiet, one-of-a-kind prime location, sole end unit with only one neighbour, by open walking paths on higher berm for yard privacy and with screening barrier fencing - awesome value for the incredible price! 199 Cranford Walk SE is the ONLY end unit with 3 side views, situated at the highest, furthest point in the complex, and more convenience being at the end of the single family alley before the main entry. Park directly in your DOUBLE WIDE attached Garage driveway, with tons of additional parking for your family and friends in addition to the Visitor Parking in the main lot. The 3-level-split floor plan is one of the most popular (most recent 2025 Sold was $515k, so great value in purchasing now!) and gives a huge open aspect to the curb appeal upon entry, with a full tiled foyer and closet, directly beside the large living room, which includes 2 walls of 2-storey window South facing sunlight. Up half a flight is the beautiful full-sized Dining Room and Kitchen, which is intelligently split into a sidebar with stainless fridge, pantry and desk/coffee bar, and the main cooking area, where an additional chopping block island can be located, in addition to the existing raised 3 to 4 person eating bar. Granite counters, more stainless appliances, unique backsplash, and stylish dark cabinets add to the aesthetics of this gorgeous 1235 square foot home, along with the hard plank flooring through the main living areas. Upstairs, double Primary Bedrooms, both hold King-sized furnishing (one is being used as a Den/Office/Guest space currently). Each room is equipped with private Ensuite, complete with Granite vanity, walk-in shower or tub/shower unit, and both have a large Walk-in Closet, with folding shelves in addition to hanging, to provide tons of space for clothing and personal best use. The wide landing at the top of the stairs allows room for comfortable in-suite Laundry days, or, can be treated as a re ading Loft! As a bonus, the lowest level offers huge storage under the stairs (30+ square feet) AND a full Games Room, partially developed with drywall - just needs to have the recently cleaned/serviced Furnace and 60 Gallon Hot Water Tank enclosed, to feel complete, and offer future resale values. Enjoy BBQ year round on the concrete patio, with some natural hedges around, perfect for your use, friends, family or your closest canine friend(s)! Harvest Mosaic in Cranston - innovative progressive construction to SAVE money for savvy owners on common area maintenance - solar paneling and micro inverters on the recycling shed, motion security lights at the low-maintenance pathways, high end siding, masonry, iron railings, and an elegant tiered-pathway system between unit blocks, all combine to give privacy and a mountain chalet curb appeal to the entry points. (id:57557)
9101, 2781 Chinook Winds Drive Sw
Airdrie, Alberta
**BRIGHT BEGINNINGS IN PRAIRIE SPRINGS** Welcome to this BEAUTIFULLY decorated, CHEERFUL & STYLISH townhome, tucked into the SOUTHWEST corner of Airdrie’s VIBRANT Prairie Springs community! This 2 BEDROOM, 2 BATHROOM home is a breath of fresh air—CLEAN, MODERN, and filled with NATURAL LIGHT, even though below-grade. Step through your own PRIVATE covered entrance into a WARM & INVITING living space, where the OPEN-CONCEPT layout blends COMFORT with FUNCTIONALITY. The GLEAMING granite countertops, RICH cabinetry, and STAINLESS STEEL appliances in the kitchen will INSPIRE your INNER CHEF, while the SPACIOUS dining area offers the PERFECT place to gather with friends and family. The GENEROUS primary suite features a PRIVATE 4-PIECE ENSUITE and AMPLE CLOSET SPACE, while the SECOND BEDROOM and FULL BATH provide ideal flexibility for guests, a HOME OFFICE, or a COZY kids’ room. You’ll love the MASSIVE IN-SUITE STORAGE ROOM, perfect for all your gear, and the TWO DEDICATED PARKING STALLS make life extra EASY. But the real showstopper? Just outside your door is Prairie Springs’ INCREDIBLE ATHLETIC PARK—8 BALL DIAMONDS, a HOCKEY RINK, a SKATE PARK, SPLASH PARK, VOLLEYBALL COURTS, PICNIC AREAS, and a GIANT PLAYGROUND make this one of Airdrie’s most FAMILY-FRIENDLY and FUN-FILLED locations. With THREE QUICK ACCESS POINTS to major freeways for a SMOOTH CALGARY COMMUTE, this home blends the best of PEACEFUL SUBURBAN LIVING with total CONVENIENCE. As an added bonus, your CONDO FEES include both HEATING and WATER—making budgeting simple and affordable. Whether you’re STARTING OUT, DOWNSIZING, or INVESTING, this home is a BRIGHT, BEAUTIFUL OPPORTUNITY you don’t want to miss! All of this can be yours for just $15,487.50 DOWN & $1,624.76 PER MONTH (O.A.C.). Join us for an OPEN HOUSE EVERY DAY—confirm times and COME SEE YOUR NEW HOME! (id:57557)
1230, 76 Cornerstone Passage Ne
Calgary, Alberta
**FABULOUS FLAT WITH FUN & FITNESS** Welcome to this MODERN CONDO DEVELOPMENT, built in 2021, where STYLE MEETS CONVENIENCE. As you drive down the CHIC STREET and turn into this SLEEK NEW COMMUNITY, you can't help but smile. Approaching the front doors, you'll notice the latest in ELECTRONIC SECURITY SYSTEMS, offering peace of mind! Step into the BEAUTIFULLY DECORATED LOBBY, and you’ll start to feel right at home. The moment you enter the unit, you’re greeted by a FULLY FURNISHED and decorated space—ready for you to move in. The bright, ATTRACTIVE KITCHEN will bring out your inner chef, featuring GLEAMING STONE countertops and a TOP-OF-THE-LINE appliance package. Enjoy your morning coffee on the SPACIOUS east-facing balcony, bathed in NATURAL LIGHT. The master suite is generously sized and filled with SUNSHINE, offering a private ensuite that’s truly DELIGHTFUL. There's also an ADDITIONAL BEDROOM, perfect for guests or as a HOME OFFICE. No need to worry about winter with your own HEATED UNDERGROUND PARKING space. And when you want to stay active, the FULLY EQUIPPED FITNESS CENTRE and welcoming OWNER’S LOUNGE are just steps away. Plus, you can flex your green thumb in the COMMUNITY GARDEN or entertain friends in the OUTDOOR BBQ area on sunny days. All of this can be yours for just $14,487.50 down and $1,512.07 per month (o.a.c.). Join us for an open house every day—confirm times and come see your new home! (id:57557)
3089 Meadowbrook Lane
Windsor, Ontario
Unit is Vacant, Parking space number is 16 (id:57557)
5130 Meier Sub Road
Prince George, British Columbia
Cozy Lakefront Cabin with the best views at Cluculz Lake. Beautifully decorated and full of charm, this cozy 2-bedroom, 1-bathroom cabin sits on a 0.56-acre flat lakefront lot in a desirable area of Cluculz Lake. Enjoy breathtaking views through large lake-facing windows that flood the interior with natural light. Relax on the sundeck by the cabin or the second deck by the dock, perfect for soaking in the peaceful surroundings. The property offers plenty of storage with two large sheds and ample space for multiple RVs, making it an ideal spot for family gatherings or summer getaways. Known for its great fishing and serene atmosphere, Champagne Bay is a sought-after destination for both recreation and relaxation. Starlink internet. Wifi smart baseboard heaters. Upgraded electrical. (id:57557)
5036 49 Street
Provost, Alberta
Business Opportunity: Reel Entertainment Theatre – Provost, ABStep into ownership of a well-established entertainment hub in the heart of Provost. Reel Entertainment is a turnkey movie theatre business with multiple income streams and strong community support. Beyond the big screen, this property offers ongoing growth potential through its expanding concession and restaurant area, already drawing returns.A recent and profitable addition is the arcade gaming section, operating on a 40/60 revenue split, which continues to attract new customers and boost monthly earnings. Patrons have shared valuable feedback, offering creative and practical expansion ideas—presenting even more opportunities to grow cash flow and enhance the customer experience.This is more than a theatre—it's a destination. Ideal for an investor or owner-operator ready to bring fresh energy to an already thriving business. Don’t miss your chance to build on a solid foundation in a growing rural community. (id:57557)
3101 - 4090 Living Arts Drive
Mississauga, Ontario
Live Above It All- Welcome to Penthouse Living. Suite 3101 at The Capital - a showstopping Higher Penthouse where luxury, privacy, & panoramic views collide. Soaring 10 ft ceilings & wall-to-wall windows flood the space with natural light. One oversize parking lot. 5-star amenities: indoor pool, sauna, party room, meeting space, visitor parking & unmatched walkability to Square One, the Civic Centre, Celebration Square, restaurants, grocery stores, and major highways. (id:57557)
316 Orton Street
Cut Knife, Saskatchewan
Step into comfort and style with this beautifully updated bungalow in the heart of Cut Knife. Offering 1,076 sq ft of thoughtfully designed living space, this 4-bedroom, 2-bathroom home is perfect for families, guests, or anyone seeking both functionality and charm. The main floor features a bright, open-concept layout that effortlessly connects the living room, dining area, and kitchen—ideal for entertaining or family gatherings. Recent updates throughout the home include all-new windows on both the main floor and basement, a stylish kitchen island, a new water heater, fresh carpeting in the basement, new vinyl siding on both the house and garage, updated garage shingles, modern lighting, and a new washer and dryer—just to name a few. Natural light pours in through large windows, highlighting the home’s contemporary upgrades. Outdoor living is just as impressive, with a welcoming side deck and a back deck that opens onto an oversized backyard—perfect for relaxing, gardening, or hosting summer BBQs. A double detached garage provides ample storage and convenience. With so many recent improvements, this property is truly move-in ready. Don't miss your opportunity to own this turnkey gem in Cut Knife—schedule your viewing today! (id:57557)
177 Mill Street
Richmond Hill, Ontario
Welcome to this beautiful family home located in Mill Pond, one of Richmond Hills most desirable neighborhoods, just steps from the scenic Mill Pond and its surrounding trails. Mature tree envelop the property, offering privacy and natural beauty in every season. Step into your Own Muskoka-Inspired Backyard Retreat, Enjoy endless family time in the private, beautifully landscaped yard featuring an 18' x 36' heated saltwater pool, a hot tub spa with a separate winter-use line, and a custom cabana/changing room. A fully powered garden shed adds functionality, while a play-safe area and entertainment zones with wired outdoor speakers make this the perfect space for relaxing or hosting. Inside, a thoughtfully designed open-concept great room and dining area create an inviting layout ideal for everyday living and entertaining. The spacious kitchen is a chefs dream, showcasing a large granite island with seating and storage, premium LUXOR cabinetry, stainless steel appliances, ample storage, and a reverse osmosis drinking water system. The cozy family room includes custom built-in cabinetry ideal for work-from-home and a fireplace for added warmth. Gleaming hardwood floors elevate the homes style and comfort. The finished basement adds exceptional versatility, complete with a second kitchen, a large recreation room with a gas fireplace, a huge storage room, and a dedicated exercise or music room perfect for family living, guests, or multi-generational use. This home is ideally situated within the catchment of top-rated schools, including Alexander Mackenzie Secondary School, known for its prestigious IB and arts programs, and St. Theresa of Lisieux Catholic High School. Enjoy the convenience of nearby amenities: restaurants, markets, Hillcrest Mall, supermarkets, the Richmond Hill Centre for the Performing Arts, public library, and easy access to Highways 400, 404, 407, and Hwy 7. Public transit is readily available via YRT and GO Train at Richmond Hill and Maple station. (id:57557)
11409 Leslie Street
Richmond Hill, Ontario
****Shared Unit *****2 Bedrooms With Large Window, Closet And Private Bathroom. Shared Kitchen & Laundry With Landlord. All Inclusive Including Internet. Close to Hwy 404 & Public Transit. (One on 3rd Floor With Private Washroom, Another on Ground Floor with Ensuite Bath & W/I Closet.) Can be rented together or separately. Shared Living/Dining Room, Laundry and Kitchen (id:57557)
3502 - 3301 Highway 7
Vaughan, Ontario
Welcome To Festival Tower Contemporary Urban Living In The Heart Of Vaughan! Discover This Brand-New 1+1 Bedroom Condo Offering A Bright And Functional Layout With Unobstructed West-Facing Views And Abundant Natural Light All Without Facing Any Construction. The Sleek Open-Concept Kitchen Features Quartz Countertops, A Modern Backsplash, Premium European Appliances, And Ensuite Laundry. The Spacious Bathroom Is Designed With Clean, Contemporary Finishes, While The Versatile Den Includes A Door, Making It Ideal As A Second Bedroom, Home Office, Or Guest Space. Situated In The Vibrant South Vaughan Metropolitan Centre, This Location Connects You To Downtown Toronto In Just 40 Minutes Via VIVA Transit, With Quick Access To Highways 400& 407. Enjoy Proximity To The YMCA, IKEA, Top-Rated Restaurants, Shopping, And Entertainment All Within A Thriving Urban Hub. As Part Of Menkes Best-Selling Master-Planned Festival Community, This Residence Offers An Array Of Luxury Amenities: A Fully Equipped Fitness Center, Indoor Pool, Elegant Party Rooms, Business Center, And Beautifully Landscaped Outdoor Lounge. Future On-Site Retail And Dining Will Place Everyday Convenience At Your Doorstep. (id:57557)
5304 53 Av
Redwater, Alberta
Garage lovers—this one’s for you! This property features a rare triple garage, including a heated double bay with 8' and 7' overhead doors, and a separate third bay with its own 7' door—complete with workbench, shelving, and deep freeze. There’s space to park up to 5 more vehicles. Inside, you’ll find 3 bedrooms and 2 full baths, a fully finished basement, and bright, updated living spaces. The kitchen is stylish and functional with modern cabinetry, ample counter space, and appliances. Enjoy cozy evenings in the spacious living room and retreat to the finished basement for movie nights, hobbies, or a home gym. The yard is fully fenced and landscaped, perfect for pets, play, or BBQs. This home blends comfort, practicality, and serious garage space—ideal for anyone who wants it all. Potential for bsmt suite in future (buyer to do own due-diligence with town). Upgrades to the home include: Sump pump and internal weeping tile, new furnace and HWT, plumbing, electrical, Roofs on house, garage, and shed. (id:57557)
1702 308 Morrissey Road
Port Moody, British Columbia
Welcome to The Grande! This 2 Bedroom + Den unit is a must-see and features AMAZING VIEWS of the City, Valley & Partial Waterview from the Large Wrap-Around Deck facing South-East! Immaculate condition with a Spacious Open Floor Plan, Modern Colour Scheme, Large Windows for Natural Light, Heated Tile Floors in Ensuite, Low Flow Toilets, 1 Storage Locker & 2 PARKING STALLS, 1 of which is already set up for EV!! The Kitchen features High-End Appliances including Built-in Blomberg Fridge, Milano Stainless Steel 5-Burner Stove, Milano Convection Wall Oven, Blomberg Energy Star Hidden Dishwasher, Built-In Pantry, Undermount Lighting & more! The Grande also features a Concierge service, Outdoor Pool, Hot Tub, Sauna/Steam Room, Theatre Room, GOLF Simulator, Guest Suite & more! Located in the heart of Suter Brook Village close to shopping, transit, entertainment & more! (id:57557)
Upper - 1903 Narcissus Gardens
Pickering, Ontario
Luxury living in master planned New Seaton! 9ft ceiling for both ground and 2nd floor! 8ft high doors with 4 bedrooms all with huge walkin closets! All bedrooms have huge window or multiple windows, never short of natural sunlight! 2nd floor laundry room with sink and storage closet. Direct access from garage, huge wallin closets for winter boots, coats. Supply storage right by the door!bright entrance with changing bench and walkin closets, leading to elegant staircase and spacious dining room!! A must see beauty! (id:57557)
125 - 380 Macpherson Avenue
Toronto, Ontario
Chic Studio Loft Living in the Heart of the City! Step into elevated downtown living with this sleek, open-concept loft in one of Toronto's most coveted pockets, where midtown edge meets downtown energy. Tucked in the iconic Casa Loma district, this just under 600 sq ft ground-floor unit serves serious style with 14' soaring windows, polished concrete floors, and exposed brick that oozes cool. Work from home in style or make a quick escape to the office your private deck opens directly onto Huron Street for the ultimate blend of discretion and convenience. The flow is seamless, the vibe is urban, and the location is second to none. Steps to the TTC. Minutes to Yorkville, the Annex, and top-tier dining, fitness studios, and boutique shopping. This is the kind of space that turns heads and keeps life effortlessly connected. This is not just a rental. It's a lifestyle. *Unit Photos are Virtually Staged* (id:57557)
2301 - 8 Olympic Garden Drive
Toronto, Ontario
Luxurious M2M Condo at Prime Location Heart of North York Yonge& Finch; Brand New Functional 1 Bedroom 1 Den with 2 Full Washrooms, 1 Parking 1 Locker & Internet Included. High 9' Smooth Ceiling, Laminate Floors Throughout, Beautiful Finishes, Ensuite Washroom, Internet Setup Already, Free Visitor Parking, Built-In Appliances (Refrigerator, Cooktop, Hood fan, Over, Microwave, Dishwasher) Kitchen under cabinet lighting, Ceramic Backsplash, High Efficiency Front Load Washer & Dryer; Special Upgrades: Shoe Cabinet, Umbrella Holder, Mirror, Foyer Floor Runner, Multiple Coat Rack & Hooks Installed Throughout Unit , Privacy and Blackout Curtain Installed in Bedroom, Plastic Decking Tiles Covering Whole Balcony, Zebra Blind will be installed July. Third Floor Wellness Amenity includes Cardio Equipment, Yoga Studio, Outdoor Terrance, Weight Training Equipment, Changeroom with Sauna, Movie Theatre and Game Room, Nine Floor amenity includes outdoor swimming pool, outdoor lounge, BBQ, seating area, two party room, bicycle storage located in underground, Convenient Location: Quick access to Public Transportation: Minutes Walk to Finch Station, VIVA, Go Bus, Quick Drive to 401, 404 (id:57557)
296 Mountain Sorrel Way
Ottawa, Ontario
Offer received. Offer presentation July 4th @ 3:30pm. Welcome to this beautifully upgraded Tahoe End Unit townhome in the sought-after community of Avalon Encore. Ideally located just steps from schools, parks, and trails including the popular Summerside West Pond and Ouellette Park this home offers an exceptional blend of comfort, space, and convenience. The open-concept main floor features durable vinyl plank floors, smooth ceilings, pot lights, and modern finishes throughout. The showpiece kitchen boasts an extended quartz countertop island, 9-ft pantry, exterior vented hood fan, and ample cabinetry. Upstairs, you'll find three spacious bedrooms, second-floor laundry, and a luxurious primary suite with walk-in closet and a spa-like ensuite with oversized glass shower. The fully finished basement adds versatility with a rec room, a fourth full bathroom and exercise room. Enjoy the practical mudroom entrance from the garage and a fully fenced backyard ideal for pets and gatherings. Located just minutes from The Shops of Tenth Line, transit, and top-rated schools, this move-in ready home checks every box blending modern upgrades with family-focused living in one of Orleans most vibrant communities. (id:57557)
13, 20 Jacobs Close
Red Deer, Alberta
Welcome to this bright and inviting top-floor condo, perfectly situated in a quiet and well-maintained complex. This spacious two-bedroom, one-bathroom unit features an open-concept layout designed for comfortable living and effortless entertaining. As you enter, you’re greeted by a modern kitchen with newer appliances and a large island that doubles as a meal prep space and a casual dining area. The kitchen flows seamlessly into the living room, creating a welcoming atmosphere ideal for gatherings or quiet evenings at home. Convenience is key in this unit, with in-suite laundry making day-to-day life that much easier. Down the hall, you’ll find a full four-piece bathroom and two generously sized bedrooms, each offering ample closet space for all your storage needs. The unit also includes one designated parking stall, with an abundance of visitor parking available just steps from your front door—perfect for hosting friends and family.Ideally located near local schools, shopping, and the Johnstone Industrial Park, this home offers a wonderful blend of comfort, convenience, and community. Whether you're a first-time buyer, looking to downsize, or searching for a great investment opportunity, this property checks all the boxes. Condo fees include heat, water, and more, adding extra value and peace of mind. Don’t miss your chance to make this charming condo your own. (id:57557)
2320 E 1st Avenue
Vancouver, British Columbia
Rare opportunity for investors and developers! Land assembly of 4 contiguous lots stretching to the corner of E 1st Ave and Garden Dr. Zoned RM-12N, allowing for 3.5 to 4-storey apartment or townhouse development. Located in a vibrant East Vancouver neighbourhood near Nanaimo St, with transit, schools, and shopping close by. Solid 2-storey home with back lane access. Excellent potential in a fast-growing area - bring your development ideas! Buyer to verify all details with City of Vancouver. (id:57557)
695 Burley Drive
West Vancouver, British Columbia
Nestled in the highly sought-after Cedardale neighborhood of West Vancouver, this well-maintained home sits on an expansive 14,829 Sqft lot, offering a rare opportunity for families or investors alike. The residence features 3 spacious bedrooms and 4 bathrooms, providing comfortable living in a serene, established community. Located just steps from Cedardale Elementary School, this home is ideal for growing families seeking top-tier education in a walkable neighborhood. Additional features include a comprehensive security system, smoke alarms, and swimming pool making this property move-in ready with added lifestyle amenities. With its generous lot size and prime central location, this is an excellent opportunity to secure a quality home in one of West Vancouver´s most desirable areas. (id:57557)
2316 E 1st Avenue
Vancouver, British Columbia
Rare opportunity for investors and developers! Land assembly of 4 contiguous lots stretching to the corner of E 1st Ave and Garden Dr. Zoned RM-12N, allowing for 3.5 to 4-storey apartment or townhouse development. Located in a vibrant East Vancouver neighbourhood near Nanaimo St, with transit, schools, and shopping close by. Solid 2-storey home with back lane access. Excellent potential in a fast-growing area - bring your development ideas! Buyer to verify all details with City of Vancouver. (id:57557)
2314 E 1st Avenue
Vancouver, British Columbia
Rare opportunity for investors and developers! Land assembly of 4 contiguous lots stretching to the corner of E 1st Ave and Garden Dr. Zoned RM-12N, allowing for 3.5 to 4-storey apartment or townhouse development. Located in a vibrant East Vancouver neighbourhood near Nanaimo St, with transit, schools, and shopping close by. Solid 2-storey home with back lane access. Excellent potential in a fast-growing area - bring your development ideas! Buyer to verify all details with City of Vancouver. (id:57557)
65 Nolan Road
Whitehorse South, Yukon
Looking for affordable country living with stunning mountain views and steps away from water? Welcome to 65 Nolan Road in beautiful Marsh Lake. Just 30 minutes from Whitehorse, this charming home offers 1612 sq ft of comfortable living with 2 bedrooms, 3 bathrooms, and a bright, functional layout. Thoughtfully renovated in recent years, this home is truly move-in ready. Enjoy features like a new propane on-demand water heater, updated kitchen with newer appliances, fresh flooring, and more. Situated on a .45 acre lot just steps from the water and boat launch, this property offers the perfect blend of convenience, outdoor recreation, and peaceful surroundings. Whether you love boating, hiking, or simply soaking in the breathtaking mountain views, this property checks all the boxes. This charming home won't last long. Call today for more information or explore the iGuide 3D (id:57557)
1264 Lasalle Place
Coquitlam, British Columbia
Desirable CANYON SPRING. East-facing 2-storey 2367 sq house with 3 bedrooms up, 2 full bathrooms & a spacious AIR CONDITIONED dining room & living room with a bay window. Large basement recreation room, bathroom and laundry room with own entrance & potential of a suite or a day care. Private & quiet gated backyard for BBQ. DOUBLE GARAGE with 2 open parking spaces. QUICK WALK to Coquitlam centre (17mins), sky train station(13mins), Douglas College(10mins), City Centre Aquatic Complex(10mins). Only 2 mins walk to Walton elementary & 13 mins to Pinetree Secondary school catchment. Property located in exclusive TOD zone(Transit-Oriented Development & potential of development up to 8 stories. (Https://letstalkcoquitlam.ca/TransitOrientedAreas). QUICK POSSESSION OK!!! (id:57557)
107 7988 Yukon Street
Vancouver, British Columbia
WELCOME TO THE RESIDENCES AT PARK & METRO by MARCON, ideally located at W 63rd and Yukon in the heart of Vancouver´s Westside. With its striking red brick exterior and elegant entry fountain, this refined development stands out. This 970 sqft 2 bed, 2 bath corner home features air conditioning, premium Bosch appliances, gas cooking, and a spacious 300 sqft covered patio with private access-perfect for entertaining. Thoughtful layout offers separated bedrooms for added privacy, along with a dedicated foyer/hallway for sound reduction and enhanced comfort. Includes 1 parking and 1 storage locker. Just steps to Marine Gateway, Winona Park, Cineplex, T&T, and Canada Line transit. (id:57557)
4652 North Shore Road
Frontenac, Ontario
Incredible opportunity to engage in the construction of an architecturally significant home, on a premier lake, only 15 minutes north of Kingston. A true estate property combining rugged beauty, an extensive shoreline and unmatched privacy. 4652 North Shore Road is a 3.16 acre parcel with close to 800 feet of deep, clean waterfront on Loughborough Lake. This is a collaboration between Michael Preston Design and Clayton Custom Homes a renowned design/build team who have combined their talents on several waterfront projects in the Kingston area. Permits are in hand for a bespoke 3700 square foot main residence, a 300 sq. ft. bunkie (with bathroom), and a 300 sq. ft. cabana at the waters edge. A new stationary cedar dock is already in place, with an 8x20 cedar floater. The house has a main floor primary suite, with 3 additional bedrooms and two bathrooms on the second floor (one ensuite). The dwelling has been designed so that all principal rooms have expansive water views - including all bedrooms. The ground floor offers 10 ceilings, with 9 high glazing throughout the entry and great room. Other features of this home include;- Wide plank white oak engineered hardwood flooring- Solid masonry wood burning fireplace- Custom walnut millwork (kitchen, built-ins, vanities)- European, triple glazed, aluminum windows and doors- Covered porch with automated screens- In floor heat throughout main floor- Slab on grade construction with ICF foundation- Stone or quartz counters in kitchen, pantry, laundry, vanities- Spray foam insulation in all walls, with blown in cellulose in attic spaces- Fully tiled showers with glass enclosures - primary bathroom with linear drain and curbless entry.- Tiles, fixtures and faucets have been hand selected by Shannon Soro Interior Design. The site prep and ground work have been completed on the property, and construction is ready to begin. (id:57557)
603, 8505 Broadcast Avenue Sw
Calgary, Alberta
Welcome to unit 603 at 8505 Broadcast Avenue SW, a refined and spacious two-bedroom, two-bathroom plus den residence in the Gateway by Truman, located in Calgary’s vibrant West District. With 855 square feet of well-planned living space with impressive city and mountain views, this home delivers comfort, design, and everyday convenience in one of the city’s most walkable new communities. The interior features Truman’s sophisticated New York colour palette, wide-plank hardwood flooring, and a smart open-concept layout. The kitchen is equipped with a premium Thermador induction cooktop, integrated appliances, quartz countertops, a waterfall island, and an abundance of full-height cabinetry. A large pantry offers extra storage without compromising space, and the adjacent den features custom-built-in shelving from California Closets and storage that maximises functionality without disrupting the clean, modern design. The living and dining areas open onto a large private balcony with expansive views that stretch across the city skyline and west toward the Rocky Mountains. Large windows bring in natural light while maintaining privacy thanks to the unit’s north-facing orientation. The primary suite includes a custom walk-through California closet and a private ensuite with a floating vanity and modern tilework. A second bedroom and full bathroom offer flexibility for guests or a home office setup. Additional features include central air conditioning, concrete construction for enhanced sound insulation, a full-size XL stacked washer and dryer, titled underground parking, and a secure, private storage locker on level 1A. This dedicated storage floor is clean, dry, and accessible only to unit owners with lockers on that level, offering an added layer of privacy and security. Just outside your door, enjoy local favourites like UNA Pizza and Blanco Cantina, along with boutique shops, salons, fitness studios, and everyday services. Groceries will never be more convenient with a Sobey's across the street, Calgary Co-op and No Frills a 5-minute walk away, and Safeway a short 4-minute drive away in Aspen Landing. Radio Park, a beautifully designed eight-acre green space with walking paths, playgrounds, and a seasonal skating loop, is only a two-minute walk away. Top-rated schools, including Calgary French and International School and Rundle College, are also close by. With quick access to Bow Trail, Stoney Trail, and the future BRT station, getting downtown or heading west is quick and efficient. With its elevated finishes, generous storage, and panoramic views, this residence offers a rare combination of luxury and lifestyle in a thoughtfully designed urban setting. Book your private showing today and experience life at Gateway. (id:57557)
3642 Perth Road
Frontenac, Ontario
This move-in ready family home in Inverary offers bright, open-concept living with two bedrooms and a full bath on the main level. The updates don't stop, from a bright white kitchen to a propane fireplace, is crisp, open and with updated flooring. Downstairs, the finished basement has in-law suite potential with separate rear access, two bedrooms, a full bath, rec room, and laundry. The propane furnace was updated in 2019, and the home is wrapped in low-maintenance metal siding with a steel roof. Enjoy a large triangular lot with mature trees, a poured concrete pad ready for a future pool, and a nice front porch plus back deck. Two garages offer space for vehicles, tools, and even a full workshop. Just 10 minutes to the 401 and minutes from the Loughborough lake & Colin's lake enjoy peaceful country living without the long commute. Book your showing before it's too late! (id:57557)
254 Raglan Street
Brighton, Ontario
Dreaming of an active lifestyle that blends small-town charm with the great outdoors? Welcome to 254 Raglan Street, perfectly positioned in one of Brighton's most coveted neighbourhoods-just a short stroll to Lake Ontario, waterfront dining and the breathtaking beauty of Presqu'ile Provincial Park. Here, you'll find endless opportunities to explore sandy beaches, scenic boardwalks, navigate the waters of Lake Ontario or hike picturesque trails, all just minutes from your doorstep. Step inside this thoughtfully designed bungalow and experience the ease of open-concept living. The spacious living room, dining area and kitchen flow effortlessly. Patio doors off the kitchen lead to an expansive, partially covered deck complete with a wooden privacy screen-your own outdoor oasis perfect for weekend BBQs, relaxing afternoons or entertaining on game nights. A generous, partially fenced yard invites outdoor fun, featuring a garden-perfect for growing your favourite fruits & veggies. The main floor features a Primary suite with double-deep closets and an ensuite including a corner soaker tub and WI shower. A second bedroom offers the flexibility to serve as a guest room, home office or cozy den. Full 4pc bath and main floor laundry room with cabinetry and laundry sink add practicality & more storage. Downstairs, the fully finished lower level offers a cozy retreat with an oversized rec room featuring a gas fireplace, plus two additional huge bedrooms-one with an impressively large walk-in closet. Abundant storage throughout and an interior access 2 car garage with built-in shelving. Roof shingles ('22), Owned Tankless Hot Water ('24) and Water Softener. Brighton offers all amenities and active lifestyle opportunities with a Rec Centre, Curling Club, Summer concerts, Tennis & Pickleball Courts, YMCA & so much more! Whether you're seeking retirement or to build lasting memories with your growing family, this home delivers the perfect balance of space and location! (id:57557)
194 Saddlemead Green
Calgary, Alberta
Welcome to this beautifully designed detached home in the vibrant community of Saddleridge, NE Calgary. Offering 1,800 sq. ft. of total living space, this home boasts an open-concept layout, modern finishes, and an excellent location close to all amenities. Whether you're a growing family or an investor looking for rental potential, this home is a perfect fit! Main Floor – Open and Inviting .As you step inside, you are welcomed by a bright and spacious layout. The main floor features a flex room that can serve as a home office, guest bedroom, or study space. The open-to-below living area creates a grand and airy feel, making the home feel even more spacious. Large windows bring in plenty of natural light, enhancing the modern aesthetic. The brand-new kitchen is the heart of the home, featuring quartz countertops, stylish cabinetry, and stainless steel appliances. Whether you love to cook or entertain, this kitchen is designed to meet your needs. The main floor also includes a convenient laundry room, adding extra functionality to daily living .Upstairs, you will find three generously sized bedrooms, each capable of accommodating a king-size bed. The primary bedroom offers a comfortable retreat, while the additional two bedrooms are perfect for family members or guests. A well-appointed full bathroom completes the upper level. The fully finished basement adds incredible value to this home. a large bedroom, a full washroom, and a newly built kitchen—making it ideal for extended family or as a potential rental income. A detached double-car garage provides ample parking and storage space, ensuring your vehicles are protected year-round. Whether you need extra storage or a workspace, this garage is a great addition to the home. Prime Location – Everything You Need Nearby Located in the highly desirable Saddleridge community, this home is just minutes away from:Saddletowne LRT station – Easy access to downtown and other parts of CalgarySchools – Walking distance to bot h elementary and secondary schoolsShopping & Amenities – Grocery stores, restaurants, and medical clinics nearbyParks & Recreation – Walking trails, playgrounds, and fitness centers in the areaThis home offers the perfect combination of modern comfort, practicality, and location. Whether you're looking for a family home or an investment property, this is an opportunity you don’t want to miss! (id:57557)
212 K Avenue S
Saskatoon, Saskatchewan
Welcome to this cute and cozy 2 bedroom bungalow which has a nice yard, double detached insulated garage and fully fenced. This home has been recently updated with new kitchen, bathroom, flooring, paint and trim. Kitchen has corian counter tops, tile backsplash, new appliances, DW custom cabinet with soft closed drawers and cabinets. Living room and bedrooms has new laminate flooring, trim, paint, custom shelving and workstation. Bathroom has been fully gutted and redone. All new drywall throughout the property. Basement is unfinished with laundry and plenty of storage. Garage comes with 2 garage door openers. Saskenergy gas line has be upgraded in 2025. (id:57557)
1142 104th Street
North Battleford, Saskatchewan
Welcome to this charming 3 bedroom and 1 bathroom bungalow! This bungalow has recently had an electrical panel upgrade, new paint throughout the main floor, making the house feel fresh and bright! The house features a decent sized living room and family or large dining room, whatever you wish! There is a decent sized kitchen with a cute porch leading out to the backyard. Close to amenities and schools which adds to the convenience of this home. Schedule your viewing today! (id:57557)
5391 Kenwill Dr
Nanaimo, British Columbia
NO GST! Panoramic Ocean View Contemporary North Nanaimo Home Rooftop Patio and 2 Bdrms Legal Suite. This is a Smart Home being able to control the media room/lighting/thermostat/blinds from your phone. This home offers over 4300 sqft of living space with spectacular Wainscot Cathedral Entry way. The upper level with 10 ft ceiling cedar wrapped beams is the open concept of the massive living room, kitchen, and dining area that offers huge windows to the gorgeous view. Off the living room is the exit to the 700 sqft balcony leading to the 600 sqft rooftop patio great for entertainment. The rooftop patio has an unobstructed view of the ocean and mountains and is wired for hot tub, speakers, hot/cold water, and gas for the BBQ. Lower level offers radiant heated floors with custom concrete finishings throughout. Huge sound proof Media Room with wet bar and another bedroom/den. So much more that can't be describe in one whole paragraph please see supplements and photos for the features list. (id:57557)
1065 Forrester Trail
Bracebridge, Ontario
Welcome to 1065 Forrester Trail Your Dream Riverfront Home! Tucked away on a quiet stretch of the Muskoka River. This year-round waterfront bungalow (120 ft of water frontage), just steps away from the water/private dock, offers 3 spacious bedrooms, 2 full bathrooms, elegant vaulted ceilings and beautiful hardwood floors. Upon stepping in the home, you'll notice the stunning cathedral window in the living room, framing the tranquil views and filling the space with soft, natural light. Step effortlessly from the kitchen or primary bedroom onto the generous sized, 450 sq ft, deck, complete with a gas line hookup for your BBQ summer evening . Unwind to the peaceful sounds of river life. The .49-acre lot, with its stunning perennial gardens and professional landscape, is surrounded by towering native trees and vegetation. This property also includes a fully winterized(with A/C) garage converted to studio, equipped with fibre optic internet-ideal for remote work from home or the perfect creative space. Also included is a four-season(heated) 10x10 bunkie, which can also be used for storage along with an additional shed for ample space.Launch a canoe or kayak from your dock or jump in for a swim! Simply relax and enjoy the beauty and wildlife of Muskoka living. Hiking/biking trails (or cross country ski in the winter) are nearby at the Bracebridge Resource Centre. Located on a private, dead end road just 10 minutes from Bracebridge and amenities. Close to High Falls, Duck Chutes Falls, close access to HWY 11. Year-round road maintenance/snow plowing: $400/year (id:57557)
1056 Plains View Avenue
Burlington, Ontario
Welcome to 1056 Plains View Avenue – Elegance, Comfort & Nature in the Heart of Burlington! Tucked away on a quiet, tree-lined street just steps from the Royal Botanical Gardens, Burlington Bay, and some of the city’s most scenic nature trails, this stunning 3 +2-bedroom, 4-bathroom home is a perfect blend of sophistication and serenity. As you arrive, you're greeted by a beautifully landscaped front yard and timeless brick exterior. Step inside to a grand double-door entrance and be wowed by the sweeping hardwood staircase and sun-filled foyer with soaring ceilings. The elegant main floor features multiple spacious living areas, ideal for both entertaining and everyday family life. The formal dining room boasts character with custom ceiling details and flows seamlessly into a chef-inspired kitchen—complete with granite countertops, premium appliances, classic cabinetry, and a stylish tile backsplash. Upstairs, you'll find 3 well-appointed bedrooms, including a primary suite with ensuite bath and ample closet space. The fully finished lower level offers versatile bonus space with a cozy fireplace, wet bar, office, and additional living area—ideal for guests, teens, or a media room. Step out back to your very own backyard retreat—a private, garden-lover’s paradise with a patio, gazebo, mature trees, and tranquil pond feature. Whether hosting summer gatherings or enjoying your morning coffee under the canopy of trees, this space is pure magic. (id:57557)
2403 West Ship Harbour Road
Owls Head, Nova Scotia
Relax and enjoy stunning ocean views! This beautifully renovated mini home sits on a spacious private parcel boasting over 1,200 feet of waterfrontage in picturesque Owls Head. Recent upgrades include a metal roof, new windows and doors, siding, heat pump, renovated bathroom, updated plumbing and electrical, and more offering peace of mind and move-in readiness. Wake up to panoramic harbour views from the primary bedroom, unwind in the sea breeze from your front deck, or launch your boat right from your backyard with direct water access. Located just minutes from the sandy shores of Clam Harbour and Owls Head Provincial Parks, this property is a dream retreat for first-time home buyers or outdoor enthusiasts. Whether you're looking for a full-time residence or a coastal escape, this home offers the perfect blend of comfort, nature, and privacy. (id:57557)
19 Laird Drive
St. Catharines, Ontario
Welcome to 19 Laird Drive in St. Catharines. This 4 Bedroom 2 Bathroom Home with a Finished Tall Basement is Located in a Family Friendly Neighbourhood. Close to a Park and Schools. The Large Fenced Backyard and Storage Garage are Sure To Please. (id:57557)
63001 Ab-831
Newbrook, Alberta
Very popular, well maintained 148 acre 9 hole Golf Course and Rv park for sale in a busy, summer recreational area just south of Boyle, and only minutes to Long Lake. This has a fully equipped clubhouse with a small pro shop, fully equipped commercial kitchen, lounge dining area, equipment shop, fully booked rv sites with a waiting list. This is a going concern that hosts local golf tournaments, has a fully opeartional pub/lounge, and has many drop in golfers as well as the RV park residents. Well staffed with knowledgeable people. The golf course has a total yardage of 3195 yards and has watered greens. Excellent opportunity to expand the course and more RV sites are possible. The clubhouse sits on a full ICF foundation, building has a metal roof, and is a quality building overall. RV park has 39 full service sites and 13 power only sites. (id:57557)
21 Boxwood Crescent
Whitehorse, Yukon
Welcome to 21 Boxwood Crescent--where privacy, space, and natural beauty meet! This well-maintained 2600 sqft (1945 finished) home is situated on a rare oversized duplex lot of 11,000+ sq ft, backing directly onto a peaceful greenbelt with access to a hidden lake and a network of scenic trails. Enjoy the tranquility of nature right from your backyard. The home features 3 generous bedrooms, 1.5 updated bathrooms, a galley-style kitchen with breakfast nook, and living dining room facing the view! The lower level includes a large bonus room and a spacious unfinished area, perfect for future development--whether you're looking to expand your living space or add a rental suite. Located in a quiet, sought-after neighbourhood, this property is ideal for families, outdoor enthusiasts, or anyone craving privacy and room to grow. A truly rare find with unbeatable yard space and direct access to outdoor adventure! (id:57557)
38 Arkwright Drive
Brampton, Ontario
Located on a premium lot, this beautiful detached home features a recently upgraded modern kitchen with soft-close cabinets, built-in garbage bins, pantry, quartz counters, matching backsplash, and under-cabinet lighting. Approx 1700 sq feet. The open-concept layout is filled with natural light, complemented by hardwood floors on the main level and upgraded oak stairs. The spacious primary bedroom includes his and her closets and a 4-piece ensuite. Two additional bedrooms are generously sized, and the upstairs family room can easily be converted into a fourth bedroom. The finished basement offers an open-concept layout with pot lights perfect for entertaining. (id:57557)
309 Weaver Pt Nw
Edmonton, Alberta
Extraordinary opportunity awaits in prestigious Wedgewood! This breathtaking 4,398 sq.ft. RENOVATED 2-storey walkout backs directly onto the ravine, offering unmatched privacy & natural beauty. Be immediately captivated by elegant stained glass accents leading from the grand living rm into a refined formal dining area. The showstopping chef’s kitchen features stunning ravine views, a walk-in pantry, & a bright breakfast nook w/ patio access. The family rm exudes warmth w/ rich wood paneling & a cozy F/P—an inviting space to unwind. Upstairs, the luxurious primary retreat is a true sanctuary w/ F/P, custom built-ins, walk-in closet, & a spa-inspired ensuite w/ stand-alone shower. 2 additional bdrms, a loft, bonus rm, & convenient laundry complete the upstairs. The WALKOUT bsmt is an entertainer’s dream—offering a sprawling rec rm w/ wet bar, F/P, & walkout patio, plus a dedicated lap pool/ hot tub rm & full bath. A rare gem with tons of upgrades—don’t miss your chance to make it yours! (id:57557)
3025 Moffat Road
Clarington, Ontario
Live the Dream 50 Acres of Endless Potential, only 30 Minutes from the GTA. Tucked at the busy corner of Concession 3 & Moffat Rd, this rare 50-acre gem offers a perfect blend of peaceful rural lifestyle and urban accessibility only minutes from Newcastle, Hwy 401 and 115/35. Whether you're looking to live, farm, build, create, or run a business, this property is ready to turn your dreams into reality. This updated 2-storey farmhouse welcomes you with a brand-new kitchen and a walk-out to a sprawling deck, ideal for weekend BBQs or morning coffee. New appliances (fridge, stove, dishwasher, washer/dryer tower) make moving in easy. All 5 bdrm have been stylishly renovated. Finished Bsmt features new windows, vinyl flooring, and an upgraded e-panel. Perfect as a games room, in-law suite, or home office. Workshops & Infrastructure Business-Ready, Hobby-Friendly. Two insulated steel workshops (approx. 40'x44' and 24.6'x60') provide unmatched versatility. Both have their own sub-panels, fully water and electricity-ready. Large sliding doors allow for forklifts or farm equipment, with concrete floors. The larger shop includes a walk-in cooler (cooling unit not included) ideal for produce storage or expanding your farmgate operation. A third 24.6 x 49.2 metal shed offers extra space for tools, large equipment. Farm Life & Market Potential Already in Motion. The land is rich and productive, with apple, pear, and peach trees. Located at a high-traffic rural intersection, the existing farmgate mkt is already in operation and you can easily scale it to match your agri-business vision. The possibilities are endless. Bonus: Beekeeping mentorship is available. The seller, a retired commercial beekeeper, ran a successful honey and pollination business with contracts nationwide. Surrounded by apple orchards, this property offers ideal conditions to continue or grow the operation. Attention: seller is open to a trade for a 4B+ house in Richmond hill, Scarborough, North York. (id:57557)
1905 - 40 Nepean Street
Ottawa, Ontario
Experience convenient Centretown living from the 19th floor in this thoughtfully designed one-bedroom condo, offering incredible panoramic views of Ottawa's skyline. With sought-after south and west exposures, the unit is filled with natural light throughout the day and offers stunning sunsets from the comfort of your own home. This unit features a welcoming foyer that opens into a comfortable living and dining area, ideal for day-to-day living. The kitchen is equipped with stainless steel appliances, granite countertops, a removable island with seating, and patio door access to a private balcony. Custom blinds are included throughout, adding both style and practicality. The bedroom includes upgraded hardwood flooring and is located next to the full bathroom. In-suite laundry with a stacked washer and dryer adds to the convenience. Low monthly condo fees of $550 include heat, water, and building insurance, making this unit an excellent value. This building offers a full suite of amenities including a beautiful indoor pool, fully equipped fitness centre, party room, rooftop terrace, outdoor patio with BBQs, guest suites, and 24-hour concierge/security. A Farm Boy grocery store is located right inside the building, so daily errands are super easy and no need to step outside. Convenient visitor parking is also available for your guests. Perfect for someone without a car, this condo offers unmatched walkability and transit access. You're in close range of the Parliament LRT Station and within easy reach of Rideau Centre, the Rideau Canal, Elgin and Bank Streets, restaurants, coffee shops, museums, parks, pharmacies, and more. A storage locker is also included. An ideal opportunity to enjoy comfort, convenience, and vibrant Centretown living at its best. Don't forget to checkout the FLOOR PLAN and 3D TOUR! Call your Realtor for a showing today! Status Certificate Available. (id:57557)
225 Losino Crescent
Ottawa, Ontario
Welcome to this well-maintained 3-bedroom, 2.5-bathroom townhome offering comfort, convenience, and thoughtful updates in one of Kanata's most desirable communities. The main floor features a welcoming foyer, convenient powder room, and an open-concept living and dining area perfect for both relaxing and entertaining. The kitchen includes a bright breakfast nook with a patio door leading to a fully fenced backyard, enhanced with interlock pavers for low-maintenance outdoor enjoyment. Upstairs, you'll find three generous bedrooms, including a spacious primary suite with a walk-in closet and private ensuite. Two additional bedrooms and a full bathroom complete the second level. The finished basement offers a cozy rec room, a dedicated laundry area, ample storage, and a bathroom rough-in for future customization. Additional features include an attached garage, extended driveway (2021) for extra parking, and a brand new A/C unit (2024). Ideally located just steps from the Trans Canada Trail and walking distance to Walmart, pharmacy, LCBO, Pet Smart, and Cobbs Bakery. This home is also close to top-rated primary and secondary schools, parks, public transit, and an abundance of shopping and dining options, including Kanata South Centre, Eagleson Place, Hazeldean Village, Tanger Outlets, Costco, and Kanata Centrum. Quick access to the 417 and minutes to the Canadian Tire Centre! Move-in ready and loaded with value. Don't forget to checkout the 3D Tour and FLOOR PLAN! Call your Realtor to book a showing today! (id:57557)
6585 - 6585 Bilberry Drive
Ottawa, Ontario
Nestled between a park and a picturesque ravine, this updated three-storey end-unit townhome offers the perfect blend of space, comfort, and privacy as it has no rear or front neighbours. Located in a quiet and established community, this move-in-ready home features three bedrooms, two and a half bathrooms, and parking for three vehicles, making it an exceptional value. The main level offers a bright and versatile office with direct access to backyard through patio doors, a convenient powder room, inside entry to the garage, and a storage/mechanical area. Upstairs, the open-concept second floor is ideal for entertaining, featuring a generous living with fireplace and dining area. The renovated eat-in kitchen is outfitted with stainless steel appliances and ample space for casual dining. On the top floor, you'll find three well-sized bedrooms and two full bathrooms, including a spacious primary bedroom with a walk-in closet and private ensuite. Surrounded by green space and ideally positioned between a tranquil ravine and community park, this home is steps to parks, great schools, shopping, and the future LRT station offering convenience without compromise. Don't forget to checkout the 3D TOUR and FLOOR PLAN. Call your Realtor to book a showing today! Status certificate available. (id:57557)








