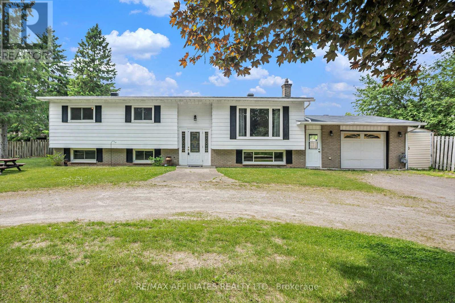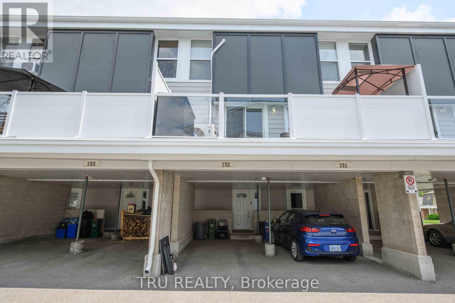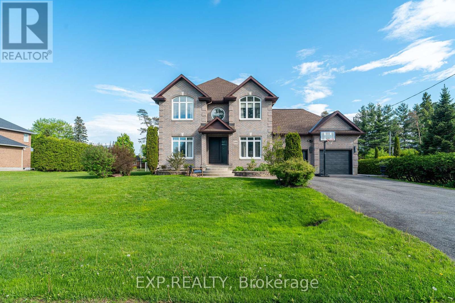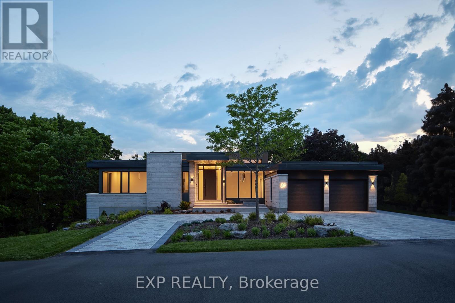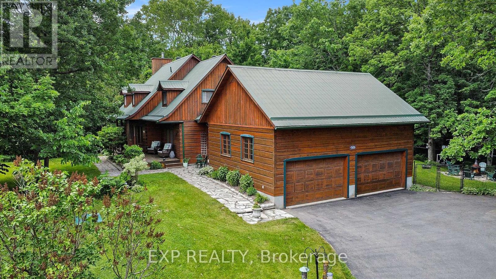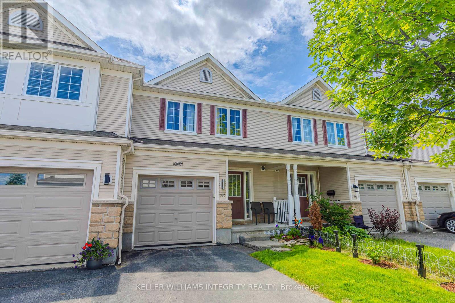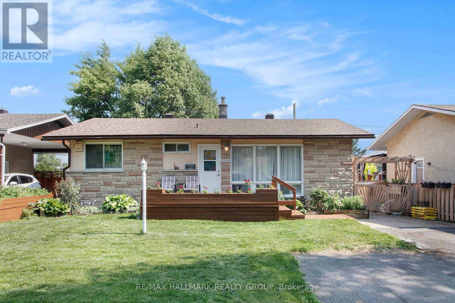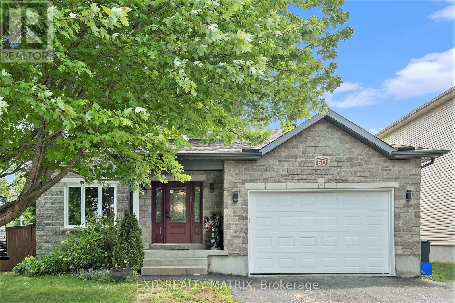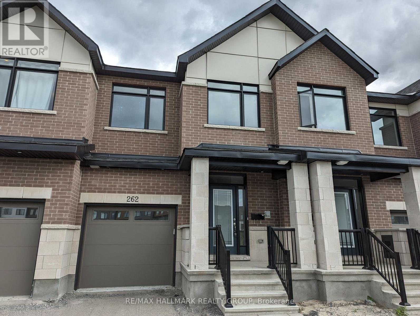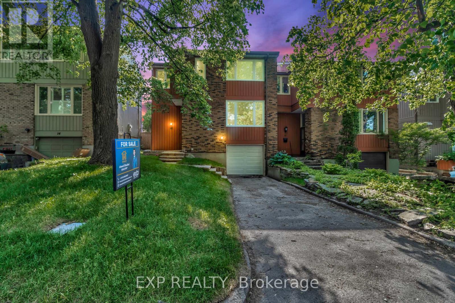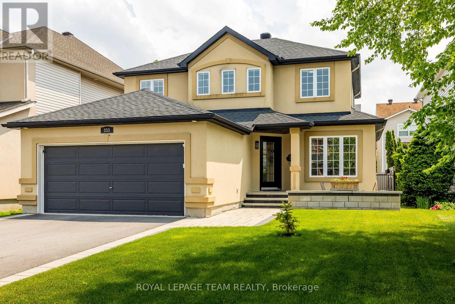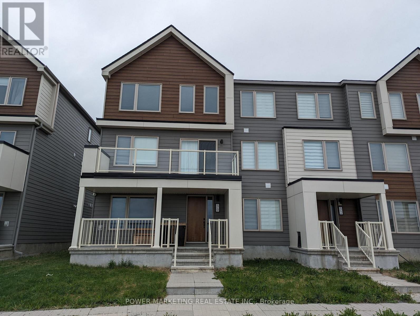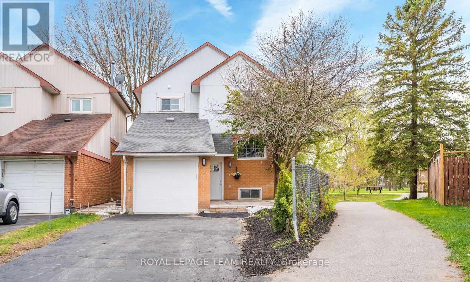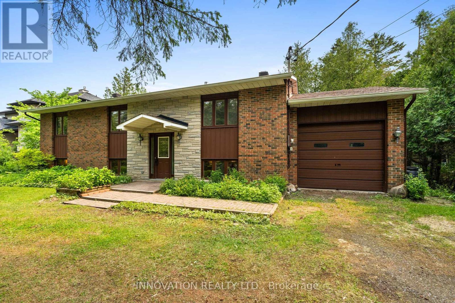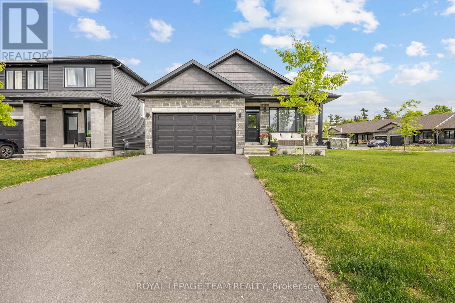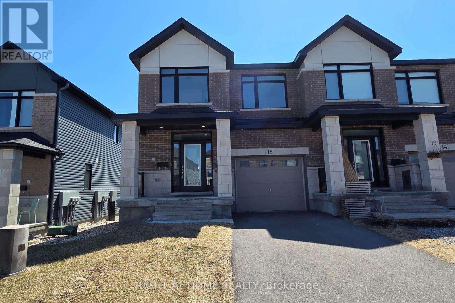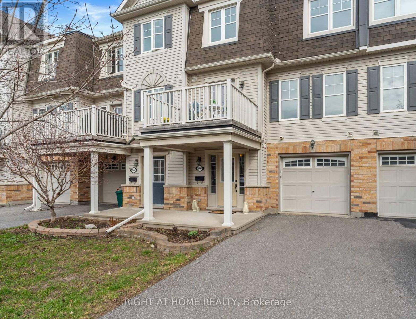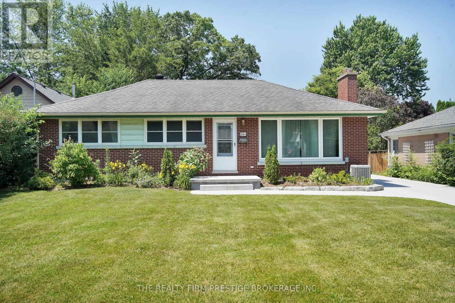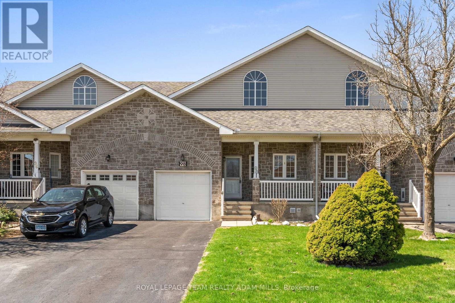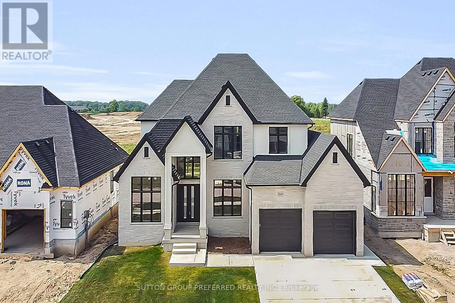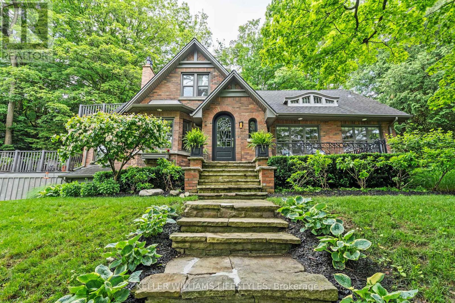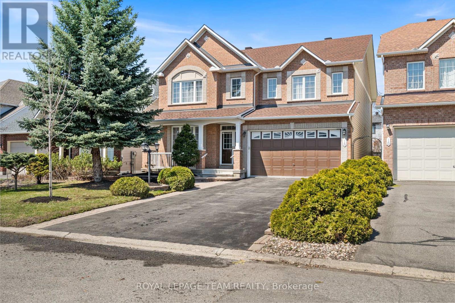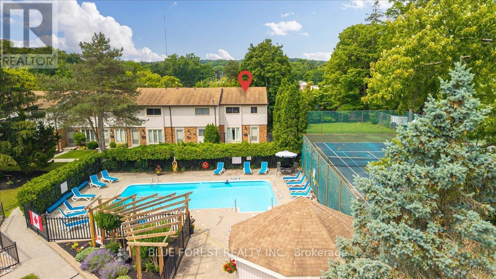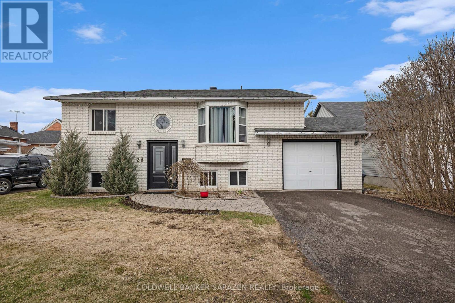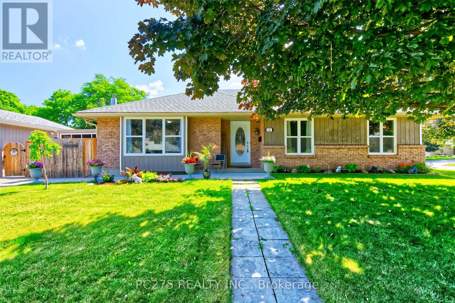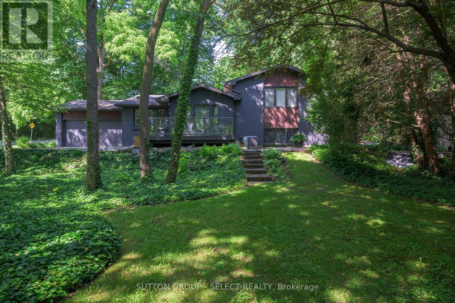114 Duncan Street
Drummond/north Elmsley, Ontario
Welcome to your dream family home! This spacious 4-bedroom, 2.5-bathroom property offers plenty of room to grow, with multiple living areas perfect for relaxing or entertaining. Enjoy sunny days by the in-ground pool, which features a new liner(2023), and easy access through patio doors from the attached garage- which also includes a convenient half bathroom for poolside guests. The fully finished basement features a newly renovated bathroom, adding even more functional space. Recent updates done in 2023 include Natural gas furnace and panel box , giving you peace of mind for years to come. Located on a quiet dead-end road in a fantastic neighbourhood, this home is the perfect mix of comfort, style, and convenience. (id:57557)
152 - 825 Cahill Drive W
Ottawa, Ontario
Attention first time home buyers, young professionals and growing families, this is condo living at its best! This 3 storey home is maintenance free with room for the whole family. Stay comfortable all year long with the newly installed A/C and heat pump. The top floor has 3 generously sized bedrooms, perfect for a home office, guest bedroom or space for a growing family. The ample natural light flows in through the large windows into the generous sized dining and living room that has been made larger to include the electric fireplace. The kitchen features stainless steel appliances and durable laminate countertops. Step out on to your large balcony to enjoy the morning sun or BBQ with friends in the afternoon, there is room for everyone! The first floor features ample storage and a convenient carport for easy access to load and unload. Close to grocery stores, schools, parks and the airport, you have everything you need within a short distance. Don't wait, call today and get into your new home! (id:57557)
243 Overberg Way
Ottawa, Ontario
Don't miss this incredible opportunity to own a spacious 2400 sq ft end-unit townhouse on a premium inner corner lot in the sought-after Trailwest community of Stittsville/Kanata. This modern and meticulously maintained home features 3 generous bedrooms, 4 bathrooms, and a fully finished basement perfect for families or professionals seeking comfort, style, and space. Situated on a rare oversized lot with no side neighbors, this home offers exceptional privacy and one of the largest fenced yards you'll find in a townhome. The bright and open-concept main floor boasts quality hardwood flooring, large transom windows, and a warm, inviting layout filled with natural light. The stunning, renovated kitchen features quartz countertops, soft-close cabinetry, subway tile backsplash, recessed lighting, a breakfast bar, and stainless steel appliances. The dining area is highlighted by a picture window overlooking the expansive, private yard ideal for entertaining or family gatherings. The cozy living room includes a gas fireplace and patio doors that lead to a back patio, perfect for enjoying quiet summer evenings. A spacious mudroom off the garage provides a convenient entry point for kids and guests, with inside access to the single-car garage complete with an opener. Upstairs, you'll find a laundry room and three well-sized bedrooms, including a luxurious primary suite with a walk-in closet and spa-like ensuite with quartz double vanity, soaker tub, and separate shower. Even the Family Main Bath is large w/double sinks & quartz counters.The finished basement adds valuable living space with plush carpeting, ideal for a rec room, gym, or home office and a 2pc bath with the ability to add a shower. This move-in-ready gem offers incredible value, loaded with upgrades, in a family-friendly neighborhood close to parks, top-rated schools, shopping (5 min walk)& transit. Enjoy suburban living at it's best in this rare and stylish end-unit home. 24 hrs irrevocable on all offers. (id:57557)
54 Innesbrook Court
Ottawa, Ontario
OPEN HOUSE SUN 2-4 PM! Step into a RARE offering of refined comfort and thoughtful design! This ONE-OF-A-KIND BUNGALOW seamlessly blends timeless elegance with modern convenience, all within one of Stittsville's most desirable communities, Amberwood Village. With OVER 2,070 sq ft of beautifully finished space, this 3 BEDROOM, 3 BATHROOM home is the LARGEST MODEL of its kind in the area, offering 8 FOOT CEILINGS and a layout that caters perfectly to both everyday living and entertaining.The main floor provides TRUE SINGLE-LEVEL LIVING, ideal for those seeking ease of mobility, featuring a BRIGHT and AIRY open concept that is anchored by a dramatic VAULTED CEILING in the living room. The kitchen is a showstopper, RENOVATED IN 2020 with QUARTZ countertops, sleek white cabinetry, under-cabinet lighting, smart corner storage, and an INDUCTION STOVETOP. The BUILT-IN THERMADOR WALL OVEN has a WARMING DRAWER underneath it, and the FISHER & PAYKEL DISHWASHER features 2 separate drawers. With a PANTRY, COFFE BAR, and WINE STORAGE, this kitchen brings form and function into harmony. Unwind in the FOUR-SEASON SUNROOM that overlooks the serene backyard, or escape to the spa-inspired primary bedroom featuring an ENSUITE WITH HEATED FLOORS, a MARBLE WALK-IN SHOWER with a rainfall showerhead, and elegant finishes throughout. An upper-level adds TWO ADDITIONAL BEDROOMS, a FULL BATHROOM, and a lounge-style LOFT WITH BALCONY & SKYLIGHT that overlooks the main living area, providing the perfect retreat for guests or multi-generational families. Every detail has been meticulously curated to reflect quality and care. Just steps away, enjoy access to a community garden allotment, walk along Stittsville's best trails, or stroll five minutes to The ALE - a hub for dining, a pool, pickleball, & more! This home is more than a place to live; its a lifestyle, and opportunities like this seldom come to market. Experience unmatched craftsmanship and comfort in a home that truly has it all. (id:57557)
1466 Rhea Place
Ottawa, Ontario
Welcome to 1466 Rhea, a thoughtfully designed custom-built home nestled on a rare double lot, offering space, privacy, and the potential to sever. Located just minutes from Riverside South, the Hunt Club Bridge, and the Ottawa Airport, this home is the perfect blend of quiet living and urban convenience. Inside, you'll find 3 spacious bedrooms, a bright open-concept layout, and premium finishes throughout. The chefs kitchen is equipped with high-end Thermador appliances, including a built-in wine fridge ideal for entertaining or family gatherings. Enjoy even more living space in the fully finished basement, perfect for a media room, gym, or additional family space. Step outside to your expansive yard or take a quick stroll down the street for exclusive access to the Rideau River, ideal for kayaking, canoeing, or peaceful evening walks. Whether you're looking to settle in a custom home with room to grow or explore development opportunities, 1466 Rhea offers rare flexibility in a prime location. (id:57557)
32 Clovelly Road
Ottawa, Ontario
Awarded Best Net Zero Home in Canada (2024), 32 Clovelly Rd is a rare architectural triumph in Rothwell Heights. Perched on a private ravine lot (200' x 150') with natural limestone and a 20' cliff backdrop, this executive bungalow blends design excellence with sustainable innovation.Boasting 5 beds, 5.5 baths, and over 7,200 sq ft of refined living, it features 14 ceilings, an iconic 4-sided fireplace, and expansive windows that flood the space with light and treetop views. Smart home automation, radiant heating, and a state-of-the-art mechanical system deliver true Net Zero ready performance.The walk-out lower level is fully customizable (allowance included), ideal for multi-generational living, studio space, or luxury recreation.Located across from Quarry Park, near NRC, CSIS, Montfort Hospital, and top-ranked Colonel By with IB.A singular opportunity in one of Ottawas most elite enclaves. ** This is a linked property.** (id:57557)
7925 Resolute Way
Ottawa, Ontario
Rustic Elegance on 2 Acres Custom Log Home Minutes from Greely. Discover the perfect blend of charm and craftsmanship in this custom log home, set on a peaceful lot in Ottawas scenic countryside. Just a short drive from Greely, this warm and inviting retreat offers a lifestyle of serenity, space, and comfort.Step into the welcoming foyer and feel the character unfold in the impressive great room. With soaring ceilings, rich hardwood floors, and a wood-burning fireplace at the centre, its a space designed for both cozy evenings and unforgettable gatherings. The open-concept layout flows seamlessly into a generous dining area, perfectly suited for hosting family and friends.The gourmet kitchen is a standout feature, designed with chefs and entertainers in mind, featuring a large moveable island, stainless steel appliances, and striking timber beams that add to the homes unique character. Just off the kitchen, a light-filled 3-season sunroom offers relaxing views of the private backyard and surrounding greenery, a peaceful place to enjoy a morning coffee or evening unwind.Upstairs, you'll find two well-sized bedrooms and a spacious primary suite complete with cathedral ceilings, a large walk-in closet, and a spa-like feel that invites total relaxation. A practical mudroom with built-in storage and laundry on the main floor adds everyday ease. Outside, the fully landscaped yard is a true escape. Enjoy your own outdoor haven with a hot tub, bonfire pit, walking trails, and a stunning $100,000 in-ground pool and landscaping package added in Summer 2023. The oversized garage delivers both function and style, ideal for storage, hobbies, or your dream workshop. Whether you're craving quiet country living or need quick access to amenities in Greely or Ottawa, this home offers the best of both worlds. Freshly painted upstairs and maintained with pride, its truly move-in ready. Don't miss this rare opportunity and schedule your private showing today! ** This is a linked property.** (id:57557)
336 Quetico Private
Ottawa, Ontario
Stonebridge townhome on private street featuring 3 spacious bedrooms and 4 bathrooms. Gorgeous Brazilian walnut hardwood on main floor. Spacious kitchen with cooktop & stove along with eat-in table with patio doors to a private backyard. Combo Living/Dining Room with large windows and gas fireplace and abundance of light. Perfect to curl up and relax on a summer morning with a coffee. Upstairs large bedrooms and primary bedroom with walk-in closet and 4-piece ensuite bath. The lower level finished with 3-piece bathroom is perfect for a teenage space to relax. (id:57557)
17 Aura Avenue
Ottawa, Ontario
**OPEN HOUSE -SUNDAY JULY 6TH - 2:00-4:00PM** 17 Aura Avenue. Minto 'Killarney 4' Elevation A. 2443 square feet from builder's plan. Premium location backing onto a Public Secondary School Pierre-de-Blois. (No rear neighbours!) East facing rear yard is flooded with morning sunshine and is fenced at the rear and on the right side. Newly installed, engineered wide plank hardwood flooring in the main level hallway, dining room, great room and family room. Hardwood stairs to the family room level. Ceramic tile flooring in the entry, main floor laundry room (modified floor plan), powder room, kitchen and bathrooms. Upgraded Berber carpeting and under pad through upper level and bedrooms. 9 foot, flat ceilings (no stipple) on main level. Railings with upgraded wrought iron balusters. Beautifully appointed kitchen with upgraded cabinetry, massive Quartz island with a breakfast bar, tile backsplash, SS hood fan, LED pot lighting and patio doors to rear deck. This floor plan offers a spacious mid-level family room with a vaulted ceiling and gas fireplace. Primary bedroom is large and overlooks the quiet rear yard. Luxury ensuite has a shower, separate soaker tub and quartz counter top. Main bathroom also has quartz counter top. Unfinished basement has a 16 foot ceiling and 2 large windows. 200 Amp electric panel with room for EV charger. Rough in for basement bathroom. Rough in for central vacuum. On demand hot water heater.** Kitchen bar stool photo has been virtually staged ** (id:57557)
1036 Gill Avenue
Ottawa, Ontario
Welcome to 1036 Gill Avenue, a charming 3-bedroom, 2-bathroom bungalow tucked away in the highly desirable neighbourhood of Elmvale Acres. Set on a 50x100 private lot with no rear neighbours, this home offers a wonderful sense of peace and privacy, perfect for relaxing or entertaining.The bright, spacious living area flows seamlessly into a well-appointed kitchen, offering plenty of cabinetry and storage for everyday living. The flexible main level layout includes 1 Full Bathroom + 3 main-level bedrooms, one of which is currently being used as a dining area, providing options to suit your lifestyle. Downstairs, the finished lower level features a generous recreation space ideal for movie nights or casual gatherings complete with a cozy gas fireplace to keep things warm and inviting. You will find an added room in the basement that can be used as an office or hobby room. You will also find a convenient 3-piece bathroom. Step outside and enjoy your own backyard retreat: a large screened-in sunroom, an additional gazebo with electrical rough-in for a hot tub, a freshly roofed (2025) storage shed, and even a dedicated BBQ station conveniently located just off the side entrance. An excellent opportunity for first-time buyers, down-sizers, or anyone seeking the ease of bungalow living in a safe, established community close to CHEO/General Hospital, parks, schools, shopping, and transit + only minutes from downtown! Some Photos have been virtually enhanced. (id:57557)
258 Fountainhead Drive
Ottawa, Ontario
ABSOLUTELY beautiful executive expansive 4 bedroom home + LOFT located on a quiet family friendly street in sought after Bradley Estates just steps away from an amazing PARK, a PICTURESQUE BOG and Trans Canada TRAILS which offer endless kilometres of BIKING and walking trails. The gorgeous CURB APPEAL sets the tone for this remarkable home that is tastefully decorated and embodies comfort and practicality with it's thoughtfully designed OPEN CONCEPT floorplan. Upon entering the home you will be impressed with the expansive foyer which opens up to the main level which features high grade engineered MAPLE HARDWOOD FLOORING. The spacious dining room which is adjacent to the living room boasts a TWO SIDED FIREPLACE which can be enjoyed from the family room as well. One of the best features of this home is the show stopper kitchen which has been extensively upgraded and offers an EXTENDED ISLAND, quartz counters, SS appliances including WALL MOUNT OVEN & STOVETOP, modern floating shelves as well as UPGRADED CABINETS. This thoughtfully designed home features a practical loft on the second floor as well as 4 generous bedrooms. The master bedroom is the perfect retreat with it's romantic wallpaper which was imported from overseas, a large WIC and a MAGAZINE WORTHY ensuite bathroom with it's gorgeous upgraded tile, FREESTANDING SOAKER TUB, oversized glass shower, modern vanity with QUARTZ COUNTERS & double sinks. The spacious main bathroom also features upgraded cabinets and is adjacent to the laundry room.The LL offers a large REC ROOM which has a large alcove for a gym area that could easily be converted to a 5th bedroom. The lower level also has a rough-in for a 4th bathroom.The fully fenced rear yard is SOUTH FACING and the perfect place to unwind. A new elementary school is being built just a short stroll away and will welcome 674 new students as well as child care.This home is the perfect family home with attention to detail and tasteful finishes throughout. (id:57557)
60 Honore Crescent
The Nation, Ontario
Welcome to 60 Honore Crescent, a beautiful 3-bedroom, 3-bath detached home in the heart of family-friendly Limoges, perfectly designed for young families looking to put down roots and grow. Step inside to a bright and welcoming foyer that leads you into a cozy living room anchored by a gas fireplace with a charming stone accent wall, ideal for relaxing evenings with loved ones. The open layout flows effortlessly into the dining room, creating a natural hub for everyday meals and special gatherings. Overlooking the dining area is the modern kitchen, complete with ceiling-height cabinets, a centre island with seating for two, stainless steel appliances, and a gas stove, making weeknight cooking or weekend entertaining a breeze. Just off the garage, a practical mudroom area connects to a convenient powder room and a dedicated laundry room, everything a busy household needs to stay organized. Upstairs, the primary bedroom is a peaceful retreat featuring an electric fireplace for added ambiance. Two additional bedrooms and a full bathroom provide plenty of space for children, guests, or a home office. The fully finished lower level offers a large flexible space that can evolve with your family's needs, whether its a playroom for the little ones, a home gym, game room, or a cozy movie den. Outside, you'll find a fully fenced backyard designed for fun and relaxation, featuring a spacious deck, a gazebo for shaded lounging, and an above-ground pool, perfect for making the most of summer with family and friends. You'll also love being part of the Limoges community, known for its excellent schools, as well as local parks, recreation trails, and Calypso Waterpark just minutes away. Convenient access to Highway 417 means you're only 30 minutes from Ottawa, ideal for commuting or weekend city adventures. If you're dreaming of more space, a welcoming neighbourhood, and a home that grows with you, 60 Honore Crescent is the perfect place to start your next chapter. (id:57557)
400 Evenwood Private
Ottawa, Ontario
3 BED, 3 BATH, TWO CAR GARAGE, END UNIT in popular Stonebridge next to the Golf Course!!! Second floor laundry room WITH large window. Hardwood flooring on main, granite counter tops, walk-in pantry and a lovely, spacious back deck with beautiful perennial gardens. This home has super sized rooms - all 3 bedrooms are formidable and 2 with walk-in closets!!! Primary has a gracious ensuite complete with garden tub, separate shower and lots of storage. Double-wide linen closet, perfect for blankets and extra pillows. Charming, covered front porch provides shade on a sunny day with a glass of lemonade. Fully fenced yard and generous side garden round out this darling abode. Lots of parking for guests in the driveway or extra spots within the complex. $86/month assoc. fee. Newer furnace, A/C and fridge. Cedar deck and exterior BBQ hook up! Basement has bathroom rough-in. (id:57557)
262 Darjeeling Avenue
Ottawa, Ontario
Welcome to 262 Darjeeling Avenue, A Stylish Claridge Townhome in the Heart of Barrhaven! Built in 2023, this modern 3-bedroom, 3.5-bathroom townhouse offers over 2,000 sq.ft. of thoughtfully designed living space, ideal for families and professionals alike. The open-concept main floor features a bright living and dining area, a Kitchen w/t stainless steel appliances, and a cozy gas fireplace in the family room perfect for relaxing or entertaining. Upstairs, you'll find a spacious primary bedroom with a 3-piece ensuite, two additional bedrooms, and a full bath. The fully finished basement includes a generous recreation room and a full 3-piece bathroom ideal for a guest suite, home office, or playroom. The large backyard awaits your personal landscaping touch to create the outdoor space of your dreams. Carpet-free main floor with modern finishes, Fronting onto a lovely park for added privacy and green space views. Located steps from Barrhaven Marketplace, top high schools, and the Minto Recreation Complex. This is a rare opportunity to own a move-in-ready, newly built home in a prime Barrhaven location. Don't miss out, schedule your private viewing today! (id:57557)
12 Bayside Private
Ottawa, Ontario
Exceptional Location Meets Modern Living Steps to Mooneys BaySituated in one of Ottawas most central and sought-after neighbourhoods, this fully renovated 4-bedroom, 2.5-bath semi-detached home perfectly blends lifestyle, convenience, and natural beauty. Just a 5-minute walk to Mooneys Bay Beach and scenic trails, and minutes from top-rated schools, parks, shops, transit, and the airport.Nestled on a quiet private road with breathtaking views of Mooneys Bay and the Rideau River, this home has been thoughtfully updated from top to bottom. The open-concept main floor features brand-new flooring, pot lights, fresh paint, updated windows and doors, a new garage door, and a recently installed furnace.The custom kitchen features quartz countertops, soft-close cabinetry, and brand-new LG stainless steel appliances. It is perfect for both everyday living and entertaining. Upstairs, the spacious primary suite includes a fully renovated ensuite, while all bathrooms boast sleek quartz finishes. Elegant hardwood staircases add warmth and character throughout the home.The finished basement offers a versatile rec room ideal for a home office, gym, or playroom. Outside, enjoy a private deck overlooking the water, perfect for relaxing or hosting guests. A newly landscaped lawn adds curb appeal and functionality. Low monthly maintenance fees include private road maintenance, offering peace of mind and convenience.This is a true turn-key opportunity in an unbeatable location. (id:57557)
333 Timbertrail Terrace
Ottawa, Ontario
Discover your dream home at 333 Timbertrail Terrace, a stunning 4-bedroom, 4-bathroom residence located in the prestigious Springridge subdivision of Orléans. This exceptional property offers the perfect blend of elegance, comfort, and modern upgrades ideal for families and entertainers alike.Inside, you'll be impressed by the brand-new kitchen, complete with sleek cabinetry, contemporary finishes, and high-end appliances. The main level features upgraded flooring throughout, flowing seamlessly into spacious living and dining areas designed for both everyday living and stylish entertaining.The newly finished family room in the basement adds flexible space for a media room, play area, or home office. With four generous bedrooms and four beautifully appointed bathrooms, there is room for everyone to live and grow in comfort. The primary bedroom boasts a walk in closet and a full ensuite with soaker tub. Step outside into your private backyard oasis, featuring a heated inground pool, wifi enabled speakers and lighting system, stylish stone patio walkway, and a well landscaped yard perfect for summer gatherings and tranquil evenings. Fire up the built-in BBQ and outdoor cooking area, relax by the outdoor gas fireplace or unwind in the hot tub under the stars.Located in a sought-after, family-friendly neighborhood, this home combines suburban tranquility with proximity to top-rated schools, parks, and all the amenities of Orléans.This is more than a home its a lifestyle. Dont miss your chance to own a turnkey gem in Springridge. (id:57557)
30 Limnos Lane
Ottawa, Ontario
OPEN HOUSE Sunday July 6th 2-4pm!! This spacious 3 storey end unit executive townhome includes 4 bed, 3.5 bath and upper level terrace and balcony. This home is close to Canadian tire Centre, Tanger Outlet, and situated in a well established community close to shopping, schools and all the amenities. The front porch welcomes you into the first level with a Guest Bedroom w/ WIC and it's own Ensuite for ultimate privacy or can be used an additional bedroom. Upstairs to the main level, the open concept kitchen includes SS appliances, eat-in breakfast bar, and a breakfast nook. The large family room with Breakfast Area overlooks a large terrace deck at rear. The spacious living/ dining area has access to a sun-filled balcony at front. A large primary bedroom with a W.I.C. and ensuite, a Main Bathroom and 2 other good sized bedrooms complete the upper level. This home also includes custom blinds throughout, laundry on 1st floor, attached double car garage! Book your viewing today! (id:57557)
250 Sandridge Road
Ottawa, Ontario
Situated in prestigious Rockcliffe Park, this stately home seamlessly blends classic architecture with modern sophistication. Set on an elevated lot, its brick facade and covered portico create an impressive entry, with a tiered stone staircase enhancing the grandeur. Inside, natural light fills the soaring foyer with rich hardwood floors throughout. The formal living room is enhanced with a floor-to-ceiling double sided gas fireplace that opens into the dining area. The heart of the home is the chefs kitchen with a vast marble island and premium appliances. A spacious family room and office/library complete the main floor. Upstairs, the primary suite boasts stunning views with a spa-like ensuite. Three additional bedrooms include en-suites, and a spacious laundry room adds convenience. The finished lower level offers a home theater, gym space, and ample storage. The backyards stone patio creates the perfect outdoor retreat. Minutes from downtown, this rare find is move-in ready, luxurious, and private in an unbeatable location. This is a must see in Rockcliffe Park! (id:57557)
54 Greenboro Crescent
Ottawa, Ontario
Located in the heart of Greenboro, this detached home sits on a unique oversized lot for this street, with direct access to nearby parks and trails. Greenboro is beloved for its peaceful family-friendly feel, excellent schools, and close proximity to shopping, transit, and the Ottawa Airport, making it one of the city's most convenient and livable neighbourhoods. The private stone patio sets the tone for a welcoming entrance, leading into a bright and modern living space. The living room opens onto a large finished deck and green backyard, offering privacy and views of mature trees with no rear neighbours. A bright kitchen with new quartz countertops, ample storage, and an adjacent dining room makes everyday living and entertaining effortless. Upstairs, the primary bedroom, two additional bedrooms, and a spa-inspired bathroom with marble tiling offer comfort and style. The finished lower level provides extra living space, a washroom, and storage. Perfect for first-time buyers, families, or investors, this is modern, park side living at its best. See it today! (id:57557)
138 Wren Street
Ottawa, Ontario
Gorgeous Waterfront! Welcome to 138 Wren St ~ This is the perfect and rare opportunity to own your own piece of paradise nestled on approximately 110' x 262.15', this spacious property is located in the family friendly waterfront community of Dunrobin Shores. You will fall in love with this well maintained raised bungalow featuring 3-bedrooms/2 bathrooms. The inviting main floor is brimming with character and charm. The large country style eat-in kitchen offers an abundance of cupboards and ample countertop space. The appealing living room is surrounded by sun filled windows, perfect for taking in all of the beautiful waterfront views, including the picturesque Gatineau Hills, also featuring wood floors with a gas fireplace creating a cozy atmosphere. You'll also find a separate dining room, ideal for family gatherings and entertaining. The spacious primary bedroom is enhanced with large windows that flood the room with natural light, walk-in closet and 4 piece ensuite bath while the secondary bedrooms are suitably sized for comfort and with easy access to a 4 piece family bath. The finished lower level provides plenty of additional living space showcasing a large recreation room with a cozy wood stove, complete with a laundry/utility area, and plenty of storage space. Step outside to the spacious grounds, which includes a boat launch, overlooking the water and mature trees for additional privacy. This waterfront property boasts an incredible location just steps from the Ottawa River, perfect for all your water activities. Outdoor enthusiasts and nature lovers will appreciate the easy access to hiking trails, recreation spots, and golf courses. Port of Call Marina is steps away, including Eagle Creek GC, and just 20 minutes from Kanata High Tech Park. (id:57557)
420 Meadowhawk Crescent
Ottawa, Ontario
Wonderful townhouse located on a quiet street. This 3 Bedroom, 3 Bath home offers a open floor plan to enjoy with family and friends. The back yard deck has easy access to the kitchen area for bbqing or entertaining. The Primary Bedroom offers a 3 piece ensuite bath and walk in closet area. The other secondary bedrooms a good size with easy access the full 4 piece bath. The basement is finished with plenty of storage and usable space. The property is close to amenities, public transit and recreation. 3 Business days irrevocable/open for acceptance required excluding Saturday, Sunday and Holidays. Open House July 6, 2-4 pm. (id:57557)
20 Seabert Drive
Arnprior, Ontario
Discover this exquisite 4-bedroom + den, 3-full-bathroom detached bungalow with a 2-car garage, perfectly situated on a massive corner lot. Flooded with natural light, this home welcomes you with a grand foyer and a versatile den, currently serving as a formal dining space but easily suitable as an office or other flexible area. The main floor unveils a gourmet kitchen that flows effortlessly into a bright, open living area. Featuring granite countertops, a tiled backsplash, a spacious center island, abundant cabinetry, and a charming chimney, the kitchen exudes both style and warmth. Sliding doors from the living area open to a stunning backyard deck, ideal for serene outdoor relaxation.The expansive primary suite offers a generous walk-in closet and a private ensuite with a convenient walk-in shower, joined by two additional well-sized bedrooms and a second full bathroom on the main level. The fully finished lower level, equally bathed in natural light, impresses with a fourth bedroom, a full bathroom, a vast recreation room, and ample storage to accommodate all your needs.Nestled on a prime corner lot that maximizes brightness, this bungalow blends modern upgrades with thoughtful design, creating an inviting and functional sanctuary. Its unbeatable location places you just minutes from the highway, surrounded by all existing amenities, and within walking distance to exciting upcoming retail, making this home a perfect harmony of convenience and contemporary living. Don't miss this extraordinary opportunity, schedule your tour today to experience this captivating residence for yourself! (id:57557)
16 Nettle Crescent
Ottawa, Ontario
Step into this stunning, newer END-UNIT townhome that perfectly blends modern design and luxury living. With its open-concept layout, this home invites you in with an inviting foyer that flows seamlessly into the expansive living area, bathed in natural light and featuring a cozy gas fireplace. Perfect for both relaxing and entertaining. The spacious dining room and bright breakfast area are alongside a contemporary kitchen that truly anchors the main floor. Tailored for the culinary enthusiast, the kitchen boasts ample cabinet space, a pantry, soft-close cabinetry, stylish pot lights, and a large island complete with a breakfast bar, ideal for casual dining or morning coffee. As you ascend to the second level, you'll be greeted by a sizable primary bedroom, which includes a luxurious walk-in closet and a private ensuite bathroom. Two additional generously sized bedrooms and a well-appointed main bath provide comfort and convenience for family and guests alike. The basement offers a bright and airy recreational or family room, providing a versatile space for relaxation or play, alongside plenty of storage options. Highlighted features throughout the home include elegant hardwood floors and 9-foot ceilings on the main level, quartz countertops, and modern finishes/features that enhance its contemporary appeal. Outdoor living is made enjoyable with a natural gas BBQ hookup in the backyard, perfect for summer gatherings. Enjoy the convenience of a dedicated 2-car parking driveway, separated from neighbors on both sides. No more worrying about dings or damage to your vehicles! This exceptional townhome is situated in a prime location close to parks, natural trails, shopping, public transit, and schools. Don't miss your opportunity to own this beautiful property in Findlay Creek. Schedule your showing today! (id:57557)
2374 Jordan Boulevard
London, Ontario
Are you looking for incredible VALUE? Check out this stylish Alexandra Model TO-BE-BUILT by Foxwood Homes packed with value-level finishes in the popular Gates of Hyde Park community. Enjoy 4-bedrooms, 2.5 bathrooms, over 2100 square feet plus an optional side entrance leading to the lower level. Our Value Finish Package includes luxury vinyl plank floors, carpeted bedrooms and more. Various floorplans and lots available. 2025 and 2026 Closings available. This Northwest London location is steps to two new elementary schools, community park, shopping and more. Welcome Home! **EXTRAS** Join us for our Open Houses each Saturday & Sunday at our Model Home at 2342 Jordan Blvd (Lot 85) between 2pm - 4pm. See you there! (id:57557)
118 Timberwalk Trail
Middlesex Centre, Ontario
Welcome to The Tara by Saratoga Homes, a beautifully designed 2,537 sq. ft. modern two-storey home with a sleek brick and stucco exterior. The main floor offers a bright and open layout, ideal for both family living and entertaining. The spacious kitchen, dinette, and great room flow together seamlessly, anchored by a cozy gas fireplace. A flexible space on this level can be used as a study, dining room, or living room tailored to your needs. Additionally, the large laundry/mud room off the garage entrance adds a practical touch, providing ample storage and organization space.Upstairs, you'll find four generously sized bedrooms, including a bathroom that adds both convenience and privacy for family members or guests. The thoughtful layout of the second floor ensures comfort and functionality for everyone.The Tara perfectly balances modern design and family-friendly features, making it the ideal home for today's lifestyle. (id:57557)
2557 Waterlilly Way
Ottawa, Ontario
No condo fees here! Welcome to this beautifully sun-filled two-bedroom townhome in the peaceful and family-friendly Barrhaven Heritage Park. The main floor features an inviting open-concept design with gleaming hardwood and ceramic flooring, spacious living and dining areas, a convenient 2-piece powder room, and expansive windows that bathe the space in natural light. The kitchen, ideal for home chefs, boasts a gas stove, a sleek stainless-steel refrigerator (new in 2023), a brand-new hood fan, sink, and updated kitchen counters (May). Step through the garden door to a lovely balcony perfect for enjoying your morning coffee. Upstairs, the primary bedroom offers a roomy walk-in closet, while the fully renovated main bathroom (2024) is beautiful! Enjoy your garage, giving you an extra parking space and storage. This fantastic location is tucked away in a charming enclave, this home offers easy access to transit, shopping, parks, and recreation plus effortless connections to the 416! Some photos virtually staged. (id:57557)
361 Griffith Street
London South, Ontario
Byron bungalow situated on a huge private lot. This 3 bedroom, 2 bathroom brick home has been lovingly maintained and is now ready for the next family to call it home. The concrete driveway leads to a detached one car garage with a paver stone patio off of it, the perfect place for summer entertaining. Inside boasts hardwood floors in the spacious living room with large front window that pours in natural light. The kitchen offers lots of counter space and cabinetry for storage. There are 3 good sized bedrooms on the main floor. The basement is finished, complete with recroom, den and a 3 piece bathroom. Located in the heart of Byron, close to public transportation, great schools, Boler Mountain, restaurants, shops and all the best Byron has to offer. (id:57557)
607 Highview Drive
St. Thomas, Ontario
Are you looking for a move-in condition 3 Bedroom brick Bungalow with a fully finished basement, located on a nicely landscaped lot that backs onto a park? Then you need to have a look at this immaculate bungalow. The main floor features a spacious open concept floorplan with hardwood flooring and a vaulted ceiling, encompassing a bright south facing Livingroom overlooking a Dining area and an updated Kitchen with a Breakfast Bar, stainless steel appliances with a gas connection plus convenient access to the covered rear Sundeck. There are also 3 good sized Bedrooms with laminate flooring and an updated centrally located 3 piece Bath. The lower level features a large Recreation Room with a cozy gas Fireplace, a Den / Craft Room with laminate flooring, a 4 piece Bath, a Utility / Laundry / Storage Room and a Cold Room. Outside you'll find a covered front Porch, a paved drive for 3 vehicles, a covered Sundeck that's perfect for all-weather entertaining, a fully fenced rear yard that backs onto Oldewood Park and an 8' x 15' Garden Shed. Recent updates include Central Air 2022, Main floor Bath renovated 2022, Owned Hot Water Tank 2019, Shingles 2018, Front and Side doors 2022, painted throughout 2022 and west side fence 2024. Note: wired for an EV charging station but the charging unit is excluded. Forest Park Public School, St Annes Catholic Elementary School, Pierre Elliott French Immersion Public School and Central Elgin Collegiate High School, Elgin Centre Shopping Mall, YMCA and other Recreational facilities are nearby. Don't miss the opportunity to view and own this beautiful home. (id:57557)
98 Patterson Crescent
Carleton Place, Ontario
Discover tranquility in this well-maintained WALKOUT bungalow located on a quiet crescent in Carleton Place. Designed for comfort and convenience, this home offers peaceful living with NO REAR NEIGHBOURS, backing onto serene greenspace. The main living area is flooded with natural light, featuring a cozy living room with a balcony, a dining room, and an eat-in kitchen with an island. The bungalow includes two spacious bedrooms, a well-appointed full bathroom, and a laundry room equipped with a utility sink. The primary bedroom boasts a walk-in closet and its own private balcony, perfect for relaxing and enjoying views of the park. The fully finished lower level offers extensive space, including a second full bathroom, large bright windows, ample storage, and a walkout to the private backyard an ideal setting for quiet evenings or small gatherings. Located in a mature, quiet community, this home is close to shops, recreational facilities, and other amenities, ensuring that all your daily needs are met without sacrificing peace and tranquility. (id:57557)
3 - 727 Apricot Drive
London South, Ontario
Welcome to one of Byrons most sought-after vacant land condo communities. This beautifully appointed 3+1 bedroom, 3.5 bathroom home offers the spaciousness of a detached residence combined with the low-maintenance exterior. Step inside and be welcomed by 9-foot ceilings, an open-concept floor plan, expansive windows, glass railings, and sleek modern finishes. The generously sized living room is perfect for entertaining and seamlessly connects to the kitchen and dining area, where sliding doors lead to your private patio overlooking green space and includes a natural gas hook up for your BBQ. The main floor also features a convenient powder room and laundry area. Upstairs, you'll find a bright and spacious primary suite complete with a walk-in closet and a spa-inspired ensuite bathroom featuring double sinks, a tub, and a large glass shower. Two additional well-sized bedrooms provide plenty of space for family or guests. The finished lower level includes a versatile recreation room, a guest bedroom, a full bathroom, and walkout access to a lower deck ideal for extra privacy or relaxation and includes a shed. Updated furnace (2024). A common element fee of $265.00/month covers private road and private drive maintenance. Come and discover everything Unit 3 at 727 Apricot Drive has to offer. Its more than a home, its a lifestyle. (id:57557)
458 Woodman Avenue
London East, Ontario
Absolute perfection in a home that looks little yet acts big! All this and more in Old East Village. Incredible value for a 2 + 1 bedroom, 2 bathrooms that was completely and professionally redone in 2020 and so well cared for since! Wonderful entrance from a covered front porch into a separate foyer. Open-concept main floor flows into a stunning kitchen with craftsman cabinetry and stone counters! Ensuite privileges from the primary bedroom. At the back of the house, direct entry to the rear yard and deck to the fully fenced yard or to a unique stairway to the lower level, which offers a bright space and easy access to laundry and guest area with a storage area. (id:57557)
2027 Pennyroyal Street
London North, Ontario
Welcome to this pristine Townhouse, proudly owned and lovingly maintained by the original owner since it was built in 2016. Located in one of North London's most desirable neighbourhoods, this spacious 3-bedroom, 2.5-bathroom home offers comfort, style, and an unbeatable location. The bright and inviting main floor features a modern kitchen with an eat-in dining area, seamlessly flowing into the spacious family room perfect for entertaining or relaxing with loved ones. Step out to your own private backyard, ideal for summer barbecues or enjoying a peaceful morning coffee. Upstairs, you'll find three generous bedrooms, including a primary suite with an ensuite bathroom and ample closet space. The basement is a blank canvas, ready for your personal touch whether you envision a home gym, rec room, or additional living space. Don't miss this rare opportunity to own a meticulously cared-for home in one of London's top communities, close to schools, parks, shopping, and all amenities. Book your showing today and experience the charm and potential of this exceptional property! Maintenance Fees are $78/month (id:57557)
868 Eagletrace Drive
London North, Ontario
Exquisite custom 2-story "HEATHWOODS ll" model, built by Aleck Harasym Homes. The exterior features white stone, stucco & brick with large windows, 8' double front entry doors, GAF Timberline HDZ architectural roof shingles, a 25' x 12' brown pressure-treated covered rear deck with railing, a tandem garage with a separate concrete stairwell to the basement, 3 transom windows, insulated garage doors, walls & ceiling & brushed concrete driveway/walkways. Open concept 10' main floor with 2-floor foyer, vaulted ceiling in study, wainscoting detail in the dining room. The great room boasts a panoramic window wall & quartz-tiled fireplace with elegant built-in cabinets. The stunning "Chefs Style" kitchen offers white/charcoal cabinets, quartz counters & quartz slab backsplash. The kitchen cafe has a 9' x 8' sliding doors to the covered deck. There is a spacious walk-in pantry incl. sink, window, cabinets, quartz counters/ceramic tiled backsplash & direct access from the mudroom into the kitchen. The mudroom features a built-in bench & shiplap wall & coat hooks. The main & 2nd floors have 8' doors and ceramic floors in bathrooms, laundry & mudroom. Wide plank 7 1/2" engineered oak flooring in the foyer, powder room, kitchen/cafe, great room, dining room, study, landing & upper hall. All bedrooms are carpeted + an interior staircase to the basement. The 2nd. floor has 9' ceilings & 2 vaulted ceilings. All interior door hardware is Halifax levers in black. Inclusions; 2 garage door openers, barbecue gas line, 3 exterior hose bibs, French doors in study, pantry & to the basement. The builder is finishing 1239 sq. ft. in the lower level. Incl. a spacious Leisure Room with a gas fireplace & Bar, 5th Bedroom with 3pc. Ensuite, Office/Bedroom with WI closet 2pc. bath & 2 additional storage closets. The basement is approx. 8' 9" from floor slab to underside of the floor system. Bright, spacious & beautiful, you will not be disappointed. (id:57557)
43 Conway Drive
London South, Ontario
Welcome to 43 Conway Dr. Near White Oaks Mall. One of the highly desirable neighbourhood in South of London. This Carpet Free two 2 story end unit offer 3+1 rooms, 2.5 bathroom, fully renovated from tap to bottom with numerous upgrades. Main floor features a large family room, good size dining room open to very bright kitchen, breakfast bar all quartz countertops, with tastefully colorful backsplash and plenty of cabinets, 2 pc bathroom, all laminate flooring. Second floor offer a generous primary room, plus two 2 more bedrooms and 3 pc. Bathroom. Fully finished lower level offer a recreation room with a small bar kitchen, plus an extra room for office or teenagers uses, and an addition 3 pc. Bathroom, laundry room. Perfect for first time home Buyers, close to Mall, shopping, schools, public transportation, easy access to hyw 401. (id:57557)
451 Westmount Drive
London South, Ontario
Elevate your lifestyle with this magnificent Hillside Retreat - A Taste of Cottage Country in the Heart of the City! This spectacular home in Westmount Hills is located in a tranquil and serene setting nestled amongst a canopy of mature trees. Featuring 4 bedrooms, 2.5 bathrooms, an oversized 1.5 car garage, and multiple outdoor living spaces this home is sure to impress! The main floor has a spacious updated kitchen with a gorgeous backsplash, kitchen-island, granite countertops and leads to the dining area with lots of natural light, wainscotting and french doors. You'll love the living room with a gas fireplace that leads to the sunroom. There are patio doors leading to a large private patio. The main floor has two bedrooms and a full bathroom. Venture to the upper level, where you'll find another bedroom, as well as a spacious primary bedroom suite. The primary bedroom boasts a generous walk-in closet and an ensuite bathroom adorned with heated floors and a glass shower. A private patio off the primary bedroom offers breathtaking views of the mature trees, providing a serene backdrop to the songs of birds ,and glimpses of passing wildlife. The lower level has a large family room with a cozy seating area, a two-piece bathroom, a games area, and a central wet bar- the perfect setting for entertaining! There is an oversized mud room/laundry room with a convenient entrance to the garage. Step outside to enjoy your newly renovated patio, featuring natural stone, a luxurious hot tub, an elegant pergola, landscaped lighting, and inviting seating areas - the perfect retreat to unwind and entertain. Close to Springbank Park, Reservoir Park, Thames Valley Golf Club, and convenient access to shopping and amenities. Recent Updates Include: Extensive Patio Area Installation with Jacuzzi Hot Tub and Pergola (2022), 220amp Panel Upgrade (2022), Re-leaded Front Door Beveled Glass (Oct 2022), New Septic Liner (2022). (id:57557)
18 Tierney Drive
Ottawa, Ontario
Welcome to 18 Tierney Drive with over 3,850 sq.ft. of finished space. Beautifully maintained 4-bedroom home in the heart of Barrhaven, a vibrant, family-friendly community known for its top-rated schools, parks, and convenient access to shopping, dining, and transit.This thoughtfully designed Minto Naismith Model (Elevation 'K') offers generous living space for the whole family. The primary suite features a large walk-in closet, a 5-piece ensuite, and a cozy sitting area your perfect private retreat. A second bedroom also includes its own 4-piece ensuite and walk-in closet, while a third bedroom is equipped with a walk-in as well, ideal for growing families or those needing flexible space.On the main level, hardwood flooring flows through an open-concept layout anchored by a welcoming gas fireplace. A spacious laundry room and double garage add everyday functionality. Recent updates include a new furnace (2019) and roof (2020), offering peace of mind and added value.The fully finished basement features a second kitchen, 4-piece bathroom, and a cold room/cantina ideal for extended family living or entertaining on a larger scale. Outside, the landscaped yard offers great potential for outdoor living and your personal touch.Lovingly maintained and move-in ready, this home also presents a fantastic opportunity for cosmetic updates to suit your style all in a prime location on a quiet street with solid construction and room to grow. iGUIDE virtual tour and floor plans available. As per Form 244, please allow 24 hours irrevocable on all offers. (id:57557)
2 - 1328 Commissioners Road W
London South, Ontario
A rare 4 bedroom end unit located in The Westwood Village complex in one of London's BEST neighbourhoods, Byron! This complex is cared for by award winning Dickenson Property Management. Byron is known for its prime location just steps to London's largest and most beloved Springbank Park, top rated schools, its strong sense of community and upscale feel. Convenient shopping strip right at your gates - pop out anytime for you morning coffee or dinner with friends. This home stands out in every way, built larger than most units in this complex. It has a finished basement with plenty of storage and a separate laundry room. BBQ and unwind in your private backyard patio with extra storage shed. This unit offers lots of space and potential to update to your style. Residents enjoy outdoor amenities like an outdoor gated swimming pool and tennis/pickleball court, all while keeping condo fees and property taxes affordable. What a great opportunity to get into one of London's most sought after neighbourhoods at an affordable price. Perfect for savvy investors or first time homebuyer families, book your showing today! (id:57557)
741 Glover Crescent
Strathroy Caradoc, Ontario
Modern updates meet small-town charm in this beautifully renovated 3 bedroom, 2.5 bath home on a rare 70 x 160+ ft lot, located on a quiet crescent beside a park in Mount Brydges. Renovated in 2022, the main and upper levels feature engineered hardwood flooring and a stunning open-concept layout. The custom kitchen includes quartz countertops, a waterfall island with eating bar, marble tile backsplash, and a feature ceiling, flowing into the dining area with patio doors to a huge, fully fenced yard. The bright living room offers a large bay window, electric fireplace, pot lights, and custom built-ins. Upstairs, the oversized primary suite includes a walk-in tile shower with glass doors in the updated ensuite. A second spacious bedroom is also located on the second floor along with a renovated 4pc main bath. The lower level is above grade and includes a walk out to the back yard, a spacious family room with fireplace, a third bedroom and a convenient 2 pc bath. The basement offers evening more living space with a finished office space, a large laundry room, and access to the attached 2 car garage. Unfinished storage area provides added flexibility. The fully fenced backyard includes a new, above ground pool with decking (2023) patio, and a 20 x 8ft workshop on concrete pad with hydro, installed in 2024. Enjoy peaceful views of farmers fields, lush green park and local wildlife, while being just minutes from the community center, school, arena, shops, local restaurants and quick access to Hwy 402. Only 15 minutes to London and 10 minutes to Strathroy. (id:57557)
23 Ida Street S
Arnprior, Ontario
Welcome to this spacious 3-bedroom family home in Arnprior, ideally situated close to shopping, schools, recreational facilities, scenic walking trails, and the local hospital. This home features a bright and generously sized kitchen with ample counter space, perfect for family meals and entertaining. The open-concept living and dining areas offer a warm and inviting atmosphere with plenty of natural light. The fully finished and freshly painted basement has pot lights and includes a games room/area, family room with gas fireplace, a large additional bedroom ideal for guests, in-laws, or a private home office and a 3-piece bathroom. Step outside onto one of two decks to your personal backyard oasis through either the kitchen or primary bedroom patio doors. Enjoy a beautiful inground pool, a fully fenced yard, with a powered garden shed, all designed for outdoor enjoyment and summer fun! The oversized attached single car garage (19.4' x 13.9') also features a man-door with direct access to the backyard for added convenience. Large laundry room with loads of storage and 200 amp service. Most windows replaced in 2020. Internet is Bell, hydro is Hydro One, natural gas is Enbridge. Don't miss this fantastic opportunity to own a versatile and family-friendly home in an unbeatable location! (id:57557)
5 Golding Place
St. Thomas, Ontario
Welcome to 5 Golding Place! Beautiful, conveniently located one floor semi on a quiet cul-de-sac in the family-friendly neighbourhood of St. Thomas. This home is well built with three good-sized bedrooms on the main floor and an open concept living and dining space that leads into the kitchen with plentiful cupboard space. A side entrance leads you to the lower level with a finished family room plus a laundry area and large unfinished storage space with a 3pc bathroom. The backyard is fully fenced with mature trees and foliage, ready for your gardening expertise. The location offers great schools and shopping within walking distance, and many restaurants nearby. This home has been well-maintained and additional highlights include new furnace (2024), paint (2025), flooring (2025). Book a private viewing today! (id:57557)
135 Kent Street
Cambridge, Ontario
Step into this beautifully renovated bungalow that seamlessly blends modern comfort with timeless charm. The spacious main floor boasts a large primary bedroom paired with an impressive primary bathroom featuring a luxurious walk-in shower, a separate soaking tub, and elegant finishes throughout. Two additional bedrooms and a stylish 4-piece bathroom offer ample space for family or guests. The heart of the home is the spacious kitchen, complete with a large island, ideal for entertaining or casual dining. Step out to the screened-in patio, perfect for enjoying the outdoors in comfort and privacy. The fully finished basement provides a generous family room, an additional bedroom, a convenient 2-piece bathroom, and plenty of storage. Outside, you'll find an oversized detached garage -- a hobbyists dream -- featuring heat, a gas hookup, and a separate electrical panel for welding. The extended driveway offers plenty of parking for multiple vehicles or a trailer. Updates include furnace and A/C 2016, central vac and water softener 2018, windows, doors and patio door 2016, kitchen 2022, basement 2023, driveway 2020, roof 2015, garage 2019 and primary en-suite 2021. This property has everything you need and more -- move in and start living your dream today! (id:57557)
46 Owaissa Street
St. Thomas, Ontario
Welcome to your peaceful haven in the heart of St. Thomas! Nestled on a quiet street and backing onto serene greenspace, this delightful 2+1 bedroom home is the perfect blend of charm, comfort, and convenience. As you step inside, you'll immediately feel the warmth of a lovingly maintained home. The main floor boasts a bright and inviting living space, perfect for relaxing or entertaining. The open-concept layout flows into the kitchen with modern finishes and ample natural light or enjoy the sunroom looking over the gardens. Retreat at the end of the day to your spa-like bathroom, recently updated with contemporary touches that evoke the feel of a private wellness escape complete with luxurious fixtures, calming tones, and a deep soaking tub. The two main bedrooms are nicely sized, while the additional lower-level bedroom (or flex space) offers versatility for a guest room, home office, or cozy den. Recent updates throughout the home provide peace of mind and include flooring, paint, lighting, etc, ensuring you can simply move in and enjoy. Step outside and fall in love with the lush backyard oasis, perfect for morning coffee or summer barbecues. With greenspace directly behind and Athletic Park just steps away, you'll have the best of nature and recreation right at your doorstep. Whether you're starting out, settling down, or somewhere in between, this lovely home offers the lifestyle you've been searching for. (id:57557)
8 Bridle Path
St. Thomas, Ontario
Beautiful 4-Bedroom Bungalow in Desirable School District. Impeccably maintained Doug Tarry-built home offering 4 bedrooms and 3 full bathrooms, located in the sought-after Mitchell Hepburn, St. Anne's and St. Joseph's School District. Perfect for families and those seeking a quiet, family-friendly neighborhood. Curb appeal starts with an oversized double-wide concrete driveway (2020) and low-maintenance river rock landscaping. A concrete pathway leads to a fully fenced backyard ideal for those looking for minimal outdoor upkeep. Inside, the bright foyer opens into a spacious open-concept living and dining area. The kitchen features a double sink with new faucet (2025), modern countertops, tile backsplash, and updated appliances: Frigidaire Professional Series dishwasher (2024) and Whirlpool fridge with ice maker and water dispenser (2025).Enjoy entertaining on your brand-new PVC deck (Spring 2025) overlooking the private backyard. The main floor includes two bedrooms and two full bathrooms, including a large primary suite with walk-in closet and ensuite. Laundry is conveniently located in the hallway between the bedrooms. The finished lower level offers a generous family room, two more bedrooms with closets, and a third full bathroom. One lower bedroom includes an oversized window for extra natural light. A 1.5-car garage easily fits a full-size SUV with space for storage or workbenches on either side. Move-in ready and ideally located near schools, parks, and all amenities. Don't miss this fantastic opportunity! (id:57557)
104 Copperfield Crescent
Chatham-Kent, Ontario
Welcome to 104 Copperfield Crescent, a well-laid-out 2-storey detached home located on a quiet crescent in one of Chatham's most family-friendly neighbourhoods. This well-maintained 3-bedroom, 1-bathroom home has been freshly painted in 2025 and is move-in ready. All bedrooms are generously sized, offering comfortable and functional living space throughout. The main floor features durable laminate and porcelain tile flooring. The siding, roof, windows, doors, and furnace were all updated in 2013. Stay cool all summer long with central AC installed in 2022.The bright eat-in kitchen offers the perfect gathering space for family meals, with patio doors that open directly to the backyard for easy indoor-outdoor living. Step into the fully fenced private backyard, complete with blooming peonies ideal for entertaining, relaxing, or letting the kids and pets play freely. A shed adds valuable extra storage. The lower level features two versatile rooms ready to be customized to suit your lifestyle whether its a family room, home office, or games area. Surrounded by local parks, playgrounds, and scenic nature trails, and located just minutes from schools, shopping, dining, and transit. This home is ideal for families, first-time buyers, or investors. (id:57557)
393 Chippendale Crescent
London South, Ontario
Location, Location, Location! Welcome to 393 Chippendale situated on a quiet crescent in the family oriented Glen Cairn subdivision. This beautiful bungalow has three spacious bedrooms on the main level along with an updated kitchen, beautiful quartz countertop, plenty of cabinets and storage, dining room, spacious living room with tons of natural light and an updated four-piece bath. On the lower level you have a great sized family room, a three piece bath, large laundry room and a bonus room that could be used as a bedroom or turned into a kitchen (plumbing in place). Outside you have a large double car garage, a fenced yard, and various fruit trees (apple, pears, cherries). The cement drive continues into the backyard with plenty of space for your outdoor patio and the bonus is enough space to store your boat or trailer over the winter. This hidden gem is a must see. Book your showing today. (id:57557)
853 Queens Avenue
London East, Ontario
Welcome to this charming traditional home with modern upgrades, nestled in the vibrant Old East London neighborhood! This detached 1, 1/2 storey home sits on an impressive 34.13 x 204.52 ft lot, offering a blend of classic character and contemporary updates. The home features upgraded flooring, fresh paint throughout, new lighting, and a well-maintained backyard with a detached garage. Step inside to a spacious main floor boasting a bright living room with a traditional accent wall, a cozy dining area, and a kitchen with freshly painted cabinets, new backsplash, and well-kept appliances. The adjacent dinette area is enhanced with traditional-style lighting and large, well-maintained windows that fill the space with natural light. The main floor also offers a generously sized primary bedroom with a double closet, a fully renovated 4-piece bathroom, and a versatile additional room with access to the basement perfect for an office, playroom, or guest space. A charming spiral staircase leads to the second floor, where you'll find two spacious bedrooms, ideal for family, guests, or a home office setup. The backyard is a true retreat, featuring a deck for entertaining and a detached Shelter Logic Portable Garage equipped with electricity and air supply. The unfinished basement provides excellent storage space or potential for future development. Located just minutes from schools, downtown, shopping centers, and all essential amenities, this property offers convenience and comfort in one of London's most desirable historic communities.* some of the pictures are from virtual staging* (id:57557)
1625 Hillside Drive
London North, Ontario
Stunning lot, over 1/3 acre, full and lush with soaring trees & trailing gardens. Completely renovated (2015) and newly landscaped, directly across from the entrance to Helen Mott Shaw park with forest trails & playground. Walk to Masonville School, restaurants, shopping. Front of house offers a lovely deck - perfect for nature lovers having morning coffee while enjoying the forest views. Step inside the foyer addition to a brilliant and upscale open-concept design with sunlight spilling through the windows across the hardwood floors. Freshly painted throughout. Beautiful family room highlights a cathedral ceiling, romantic fireplace & opens onto dining area. Gourmet kitchen gleams with crisp white cabinetry, island seating, quartz counters & designer lighting. New speak-easy door connecting the living area to the attached garage. Step down into the sunroom overlooking the lush backyard & patios. 2nd floor adds 3 bedrooms including huge bedroom (previous 2 rooms) looking onto the grounds. 3rd bedroom suite w/ walk in closet & 3-piece ensuite. 3-piece common bath. Lower level enjoys oversized family room with large windows, 3-piece bath & a beautiful guest room with huge windows & a second fireplace. Finished basement with lots of pot lights, polished concrete floor, laundry and loads of storage with stairs to heated double garage. New catch basin, French drain, and irrigation system in the yard. Modern elegance, privacy and a mature forested landscape all come together in this sought after neighbourhood at 1625 Hillside Drive. (id:57557)
1616 Henrica Avenue
London North, Ontario
Welcome to this beautifully designed 2-storey modern home in a quiet, family-friendly neighborhood in North London. Situated on a premium corner lot with a fully fenced backyard, this home is walking distance to schools, trails, and parks and just minutes from Masonville, UWO, and all amenities. This home offers luxury finishes and functional space throughout. (See list for upgraded finishes). The main floor features a sunlit open-concept layout with high ceilings, large windows, and an elegant blend of stone, wood, and contemporary design. The kitchen boasts quartz countertops, premium cabinetry, stainless steel appliances, and a large island ideal for entertaining. The main level also includes a spacious family room, formal dining area, and a office. Upstairs, youll find 3 spacious bedrooms, including a luxurious primary suite with a walk-in closet and private ensuite. Additional features include large windows, custom blinds, and upgraded flooring. The unfinished basement offers endless potential for a rec room, gym, or in-law suite. laundry is located in the unfinished basement and can also be relocated to the main level. The options are endless! (id:57557)

