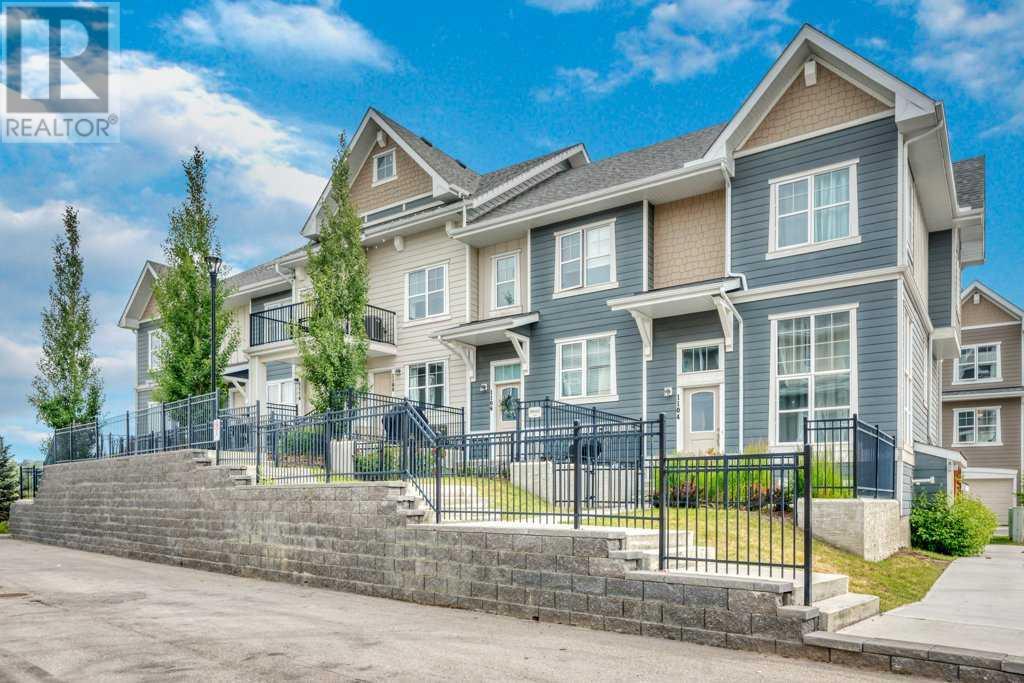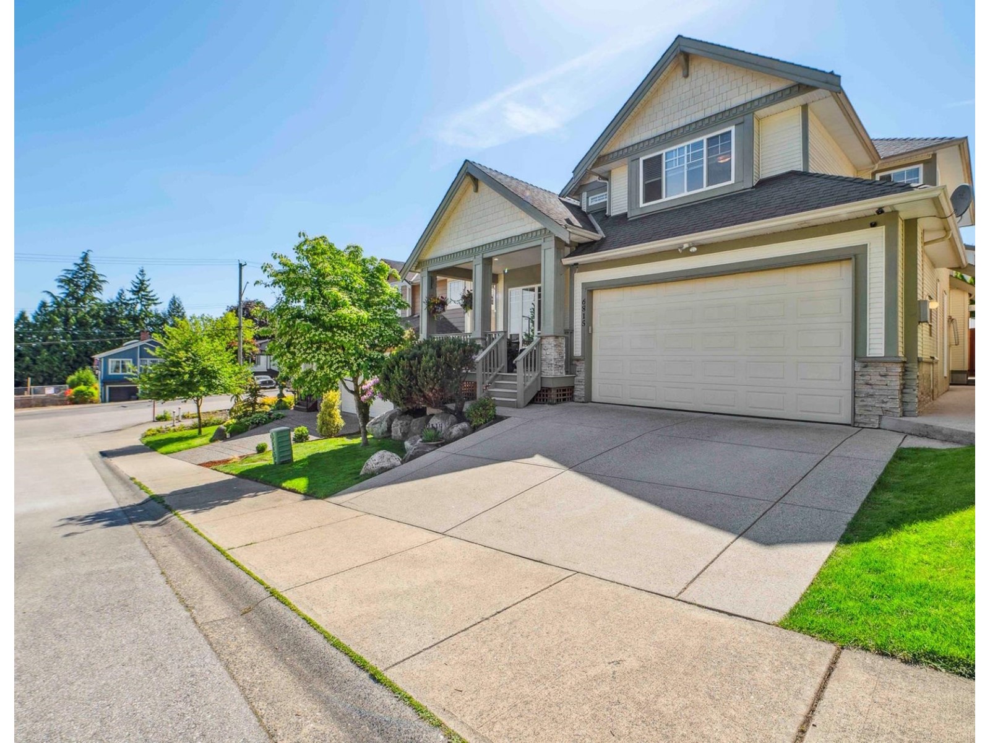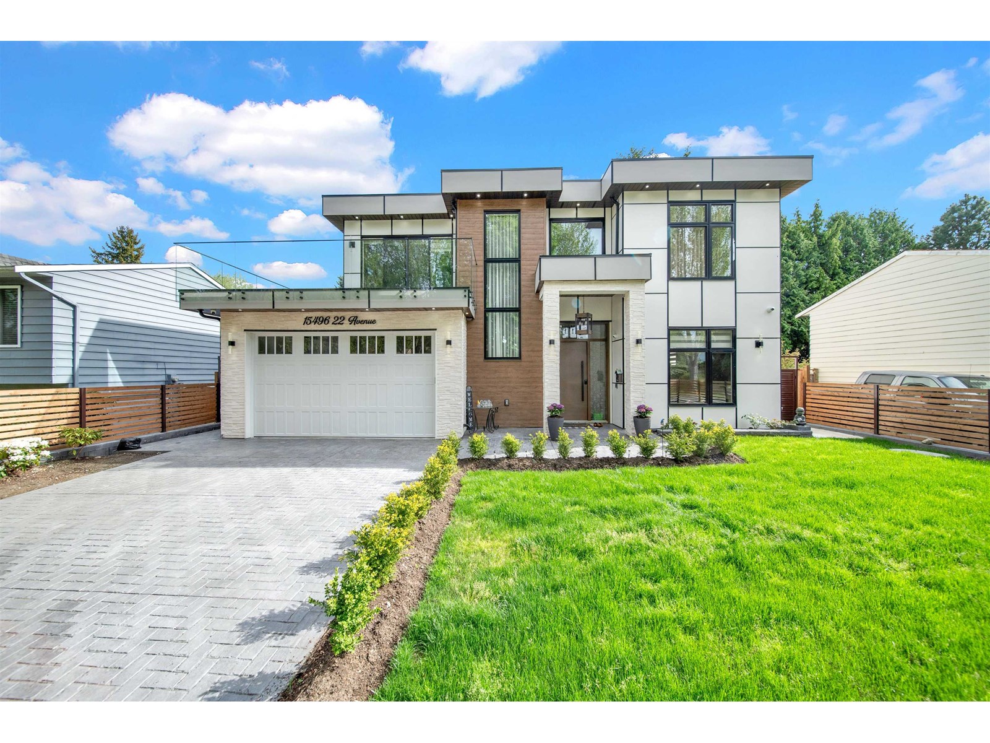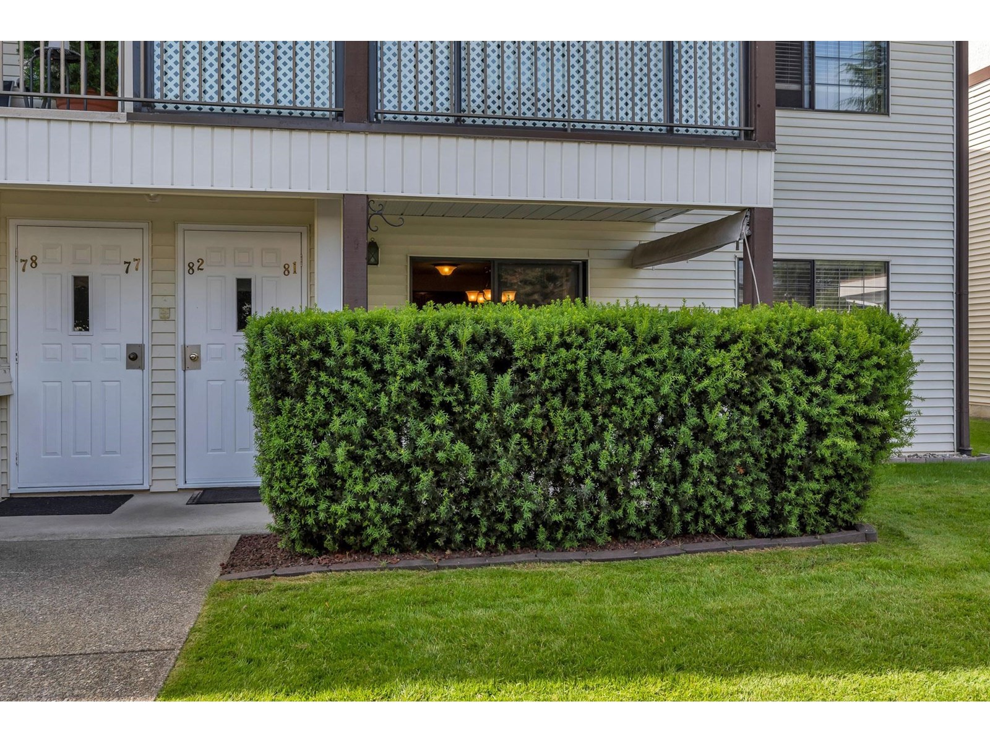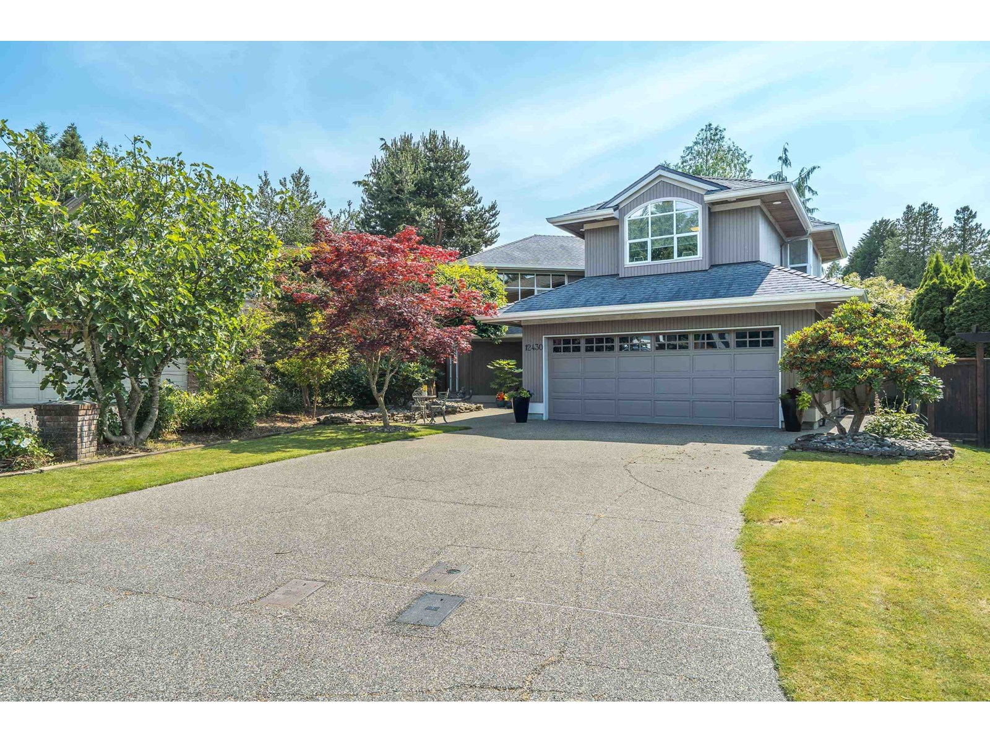430 Heddas Way
Fall River, Nova Scotia
Stunning executive Lakefront Home in the sought after St Andrews West subdivision of Fall River. This former QE2 Grand Prize Lottery Home has spectacular attention to detail inside and out. Privately tucked down a long driveway overlooking Kinsac Lake, the property offers landscaped grounds, mature trees, lakeside fire pit, hot tub, and multiple points of easy water access. The home fills with natural light. High end selections and custom finishes throughout, from the floors to light fixtures. The main living area is completely open, warm and welcoming, and highlighted by the double height vaulted ceilings. The kitchen is thoughtfully designed with waterfall quartz island counter top, gas stove, pantry, and nearby dining nook with built in window seating. The primary suite is spacious with a phenomenal closet and a spa like en suite featuring a soaker tub, gorgeous walk-in shower, and double vanity. Upstairs are three more bedrooms, a built in workstation, and another full bathroom. Downstairs, the basement has a large home office, walkout, full bath, games area, wet bar, wine cellar, and a home gym (or place to throw kayaks). This is a great home for family living, entertaining, recreation, or just enjoying some quiet down time. All this, plus a double car garage, energy saving solar panels, whole house ducted heat pump, and all the benefits of living in Fall River. (id:57557)
75 Fredericks Lane
Eastern Passage, Nova Scotia
This extensively renovated pet friendly mini home offers a perfect blend of modern updates and cozy living in one of the most affordable parks in HRM - water included in monthly lot rent of only $320. This freshly painted throughout mini Features 3 bedrooms, 1 beautifully updated bathroom and a separate large storage/laundry room for all your keepsakes making it not so mini. Move-in ready and ready for some new owners to start to enjoy the peace and quiet on the new deck in this smaller very friendly park. Enjoy year-round comforts with electric baseboard heaters and a heat pump and air-exchanger. Located in the charming community of Eastern Passage, with close proximity to all amenities, this property is a fantastic opportunity at an affordable price. Contact your real estate agent for a viewing today! (id:57557)
Lot 312 Hideaway Trail
Brookside, Nova Scotia
Welcome home to "The Elm." This stunning new construction home offers over 2,500 sq. ft. of thoughtfully designed living space, complete with 4 bedrooms, 3.5 bathrooms. Step inside to find an inviting open-concept layout that seamlessly blends the kitchen, dining, and living areas, ideal for entertaining or simply enjoying family time. Oversized windows flood the space with natural light, creating a warm and welcoming atmosphere. Upstairs, you'll find three spacious bedrooms, including a serene primary suite with a walk-in closet and a luxurious ensuite bath. A second full bathroom and convenient upstairs laundry complete this level. The fully finished lower level adds exceptional versatility with a large rec room, perfect for movie nights, a home gym, or playroom, as well as a fourth bedroom and an additional full bath, ideal for guests or multigenerational living. A single-car garage offers secure parking and extra storage, while standard features like quartz countertops and a ductless heat pump ensure comfort and quality throughout. Custom upgrades are also available to suit your personal style. Nestled in scenic Ridgewood Park, this home is a haven for outdoor enthusiasts, enjoy swimming and boating at Campbell Point Beach Park, hiking the 11,000+ acres of nearby Terrence Bay Wilderness Area, or hitting the links at one of two local golf courses. Everyday essentials are just minutes away on Prospect Road, with the amenities of Bayers Lake and the charm of Peggy's Cove only a 20-minute drive. Bonus: with a wide variety of home plans and lot options available, Ramar Homes has something for every lifestyle and budget. Build your dream home today. (id:57557)
2303 13 Street Nw
Calgary, Alberta
Nestled in the family-friendly community of Capitol Hill, this impeccably built property is a masterpiece of architectural excellence by Jackson McCormick and Paul Lavoie Interior Design. With over 2230sq ft of luxurious living space, this 3-bedroom, 3.5-bath home is a rare find where no detail has been overlooked. Immerse yourself in a park-like setting with breathtaking east views from the rooftop patio. This exquisite outdoor space, featuring a green roof vegetation system and wired for a hot tub, offers a serene retreat to bask in the sun from dawn to dusk. The home is bathed in natural light, accentuating the gorgeous hardwood floors that flow throughout all levels. Upon entry, be greeted by a versatile space perfect for a home office or additional bedroom, complete with a 3pc ensuite. The main level boasts an inviting open-concept kitchen, featuring sleek cabinetry, a built-in pantry with pull-outs, quartz countertops, an expansive center island, and a high-end Fisher & Paykel appliance package. A glass-enclosed wine cellar adds a touch of sophistication. Step out to a spacious patio with a BBQ line, overlooking the tranquil park—ideal for morning coffees and alfresco dining. The generous dining room is enhanced by a modern slat wall design and is perfect for hosting elegant gatherings. It flows seamlessly into a grand living area, where a fireplace invites you to unwind with a glass of wine and a good book. Central air conditioning ensures year-round comfort. The upper level is a haven of luxury, featuring the primary bedroom with a custom walk-in closet and built-in shelving. The opulent 5pc ensuite includes his and her sinks, a soaker tub, and a glass-enclosed shower with a bench. An additional primary bedroom also has a beautifully appointed 5 pc ensuite bathroom, while a convenient laundry room with ample shelving completes this level. The attached double-car garage offers secure parking and a heated driveway for added convenience. This unit has been desi gned for the addition of an elevator if you so choose. Located minutes from downtown, the University of Calgary, shops, restaurants, and local schools, this home is perfectly positioned for both tranquility and accessibility. Don't miss the opportunity to live in this bespoke property in Capitol Hill, where luxury meets a serene park-like setting in perfect harmony. (id:57557)
168 Legacy Reach Manor Se
Calgary, Alberta
Welcome to this beautifully maintained home in the award-winning community of Legacy! Offering over 1,600 sq ft of thoughtfully designed living space, this 3 bedroom, 2.5 bath home features an open-concept main floor where the living room, dining area, and kitchen flow seamlessly together, perfect for everyday living and entertaining. The kitchen is equipped with a central island, granite countertops. Soaring 9’ ceilings on the main level. Enjoy a spacious bonus room on the second floor. The basement is currently used as a gym and kids’ play space, offering flexible options for any lifestyle. Step outside to your fully landscaped backyard oasis, complete with a pergola, deck, garden, patio circle, privacy screens, sun shades, outdoor umbrella, and solar lighting—an ideal setup for summer evenings ahead. Single front attached garage with a widened driveway that accommodates two vehicles. Surrounded by parks, bike paths, and walking trails, including scenic routes around Legacy Pond and the nearby 300 acre environmental reserve, you’ll also be within walking distance to Township Shopping Centre, restaurants, schools (including the new K-9 Catholic and upcoming K-6 public school just at the end of the street), and several playgrounds. Commuting is a breeze with easy access to Deerfoot Trail, Macleod Trail, and multiple city bus stops just minutes away. Quiet neighbors, abundant street parking, and proximity to All Saints High School, Fish Creek Provincial Park, South Health Campus, and four nearby golf courses complete the lifestyle offering of this exceptional Legacy home! (id:57557)
1108 Cranbrook Walk Se
Calgary, Alberta
Step up to home ownership in this spacious 760 sq. ft. two-bedroom villa in Riverstone in Cranston. This single-level unit offers estate-like features at an exceptionally affordable price. Endless river walks, bike trails with connectivity to Fish Creek Park and the Bow River Pathway system, yet close to all amenities. Enjoy hardwood laminate floors, quality stainless steel appliances, estate casing and baseboards, crown mouldings, and quality kitchen cabinets with an island, along with rich quartz countertops. Stay cool with central air conditioning, a cozy front porch with fantastic urban views, and a fenced patio for your pup, all next to a natural park space. Double tandem garage for two cars and visitor parking steps away. What a great opportunity! Say no to your landlord and don't buy an apartment, step up to this great villa-style home. (id:57557)
131 Woodsman Lane Sw
Calgary, Alberta
Welcome to the beautiful community of Woodbine. This end unit townhouse has three (3) bedrooms on the second floor with 4 pc bathroom. The main floor has the living area with large windows that allow ample natural light which dramatically transform a space by making the living area feel larger and more inviting. The cozy dining/kitchen area has a sliding door bringing you to the fenced backyard. Meanwhile, the basement has a spare bedroom with its own 4 pc bathroom as well. Parking stall #40 is just right beside the unit. If needed, additional parking stalls are available for rent. Close to shopping, school, park, basketball/ pickleball areas. All appliances replaced in 2014- fridge, electric stove, dishwasher, washer, and dryer. Windows (with triple pane windows) and patio sliding door were replaced in 2023. One bedroom window replaced in 2014. (id:57557)
48069 279 Avenue E
Rural Foothills County, Alberta
One-of-a-Kind 4 ACRE estate, thoughtfully designed and impeccably detailed in Deer Creek Estates. CUSTOM BUILT with a deep water well that delivers up to 13 gpm! Ideally situated between Calgary and Okotoks. Accessed through a secure iron gate and set deep into the property adding a sense of grandeur and privacy. Once inside, you have 10 FT CEILINGS and FLOOR-TO-CEILING WINDOWS, over 4000 SQ FT of living space, premium finishes throughout incl ceramic wood plank tile flooring and luxurious carpeting. The gourmet kitchen is a chef’s delight, complete with top-of-the-line appliances including a WOLF 6 burner gas range, MIELE refrigerator and dishwasher, built-in convection WOLF oven, and microwave. QUARTZ countertops, herringbone tile backsplash. Dining room has an exquisite built-in china cabinet. PRIMARY BEDROOM spans the entire southern side of the home, perfectly positioned overlooking the tranquil environmental reserve & serene pond. The ensuite is a luxurious retreat boasting heated floors, dual sinks, bespoke cabinetry, a relaxing soaker tub, and an expansive tiled shower. Heated flooring extends into the custom-designed walk-in closet. Additionally, the upper level incl a spacious bonus room, two generously sized bedrooms with walk-in closets, & a luxurious 5 pc bath. Occupying the lower level is a family room with thermostat-controlled stone gas fireplace, 2 bedrooms, 3 pc bath, & wet bar. The highlight is a CUSTOM-BUILT wine cellar with a 350-bottle capacity, elegantly displayed behind floor-to-ceiling glass with recessed lighting. Backing onto a pristine environmental reserve, featuring an expansive deck with a covered sitting area, BBQ gas line, & glass railings. OVERSIZED 1,300 sq ft garage boasts impressive 13 FT ceilings, ideal for a car lift,FULLY INSULATED, HEATED, finished with painted walls, thermostat control, hot/cold sink, floor drain, two 8 FT garage doors—all with convenient side-lift openers. Future carriage house plans w/triple car garage & 1 000 sq ft unit above are ready for you to build. Full RV hookup services and 16 FT wide pavement extending behind the garage to the back deck, which is ready for your hot tub with an existing gazebo. PROFESSIONALLY LANDSCAPED with a wide variety of fruit trees and borders of huge evergreens that enhances privacy. Highly regarded schools are less than five minutes away, making this estate perfect for families - truly a rare opportunity. (id:57557)
6815 198b Street
Langley, British Columbia
BEAUTIFULLY UPDATED EXECUTIVE 6 bed, 4 bath home on a spacious 4973 sqft lot! Thoroughly updated, with a bright, modern kitchen, fresh paint throughout, & refreshed landscaping & outdoor space. 9' ceilings & crown moldings, grand staircase, & vaulted ceilings in the entranceway. Large, elegant primary upstairs plus 3 more bedrooms, perfect for a growing family. The backyard is designed for entertaining & play, with a custom pergola seating area, + lots of grass for kids & pets. The basement offers a 1185 sqft 2 bed + den (could be 3 beds) unauthorized suite to help with the mortgage or extended family. Central to all of Langley, just minutes from shopping, restaurants & parks. Book your private showing today! (id:57557)
15496 22 Avenue
Surrey, British Columbia
Welcome to your dream home, This stunning custom built luxury residence in a quite neighbourhood offers radiant heat,Air-conditioning, hvac, Fisher & Paykel's high end appliances, built-in microwave, owen, coffee maker, spice kitchen with all appliances, spacious family room, outdoor cover patio rough-in for outdoor kitchen, roof-top wrapped around patio, hide & hose vacuum. garden suite potential all roughin completed, stamped driveway, Bedroom on main with full bath, 1 bed side suite with own laundry. High ceiling, 2-5-10 warranty. 5-10 Minutes to US Border,Morgan crossing, Grandview corners,elementary School,PeaceArch Hospital & White-Rock & Crescent Beach. (id:57557)
77 32718 Garibaldi Drive
Abbotsford, British Columbia
This well maintained 1-bed & den ground floor unit is part of Fircrest Estates, a 55+ complex with a well run Strata. The kitchen has S/S appliances, oak cabinets & granite countertops providing ample space for all your cooking & entertaining needs. The living rm provides plenty of space to relax with family & friends. The den allows you to have extra living space & could be an office. There is a lrg laundry rm with extra cabinets for storage adding to the convenience. The sliding doors allows for natural light inside as well as access to a patio which opens to a shared greenspace providing a private & quiet outdoor space. Complex is centrally located in walking distance to shopping, restaurants & all amenities. Electricity & Heat inc in the Strata fees. Call for a showing today! (id:57557)
12430 Ocean Breeze Place
Surrey, British Columbia
Ocean Park custom built family home located on a quiet cul de sac in mint condition 5 bedrooms 4 bathrooms, 2 gas fireplaces, maple hardwood floor & tiled kitchen, spacious layout, large rec room upstairs, recent renovations include kitchen countertops, cabinets, light fixtures, flooring, stainless steel appliances, master bedroom & 4 piece ensuite, air conditioning, roof, exterior paint, extra large 9000 sq.ft. private, quiet, fully fenced yard that's fully manicured & landscaped, faces South with plenty of sunshine and beautiful 900 sq.ft. outdoor patio area, excellent for entertaining family and friends, extra large 23x22 garage, outdoor shed 12x10 with electricity & water, close to Ocean Cliff elementary, shopping & transportation, parking for 6 cars. 1st time on market in 25 years!! (id:57557)






