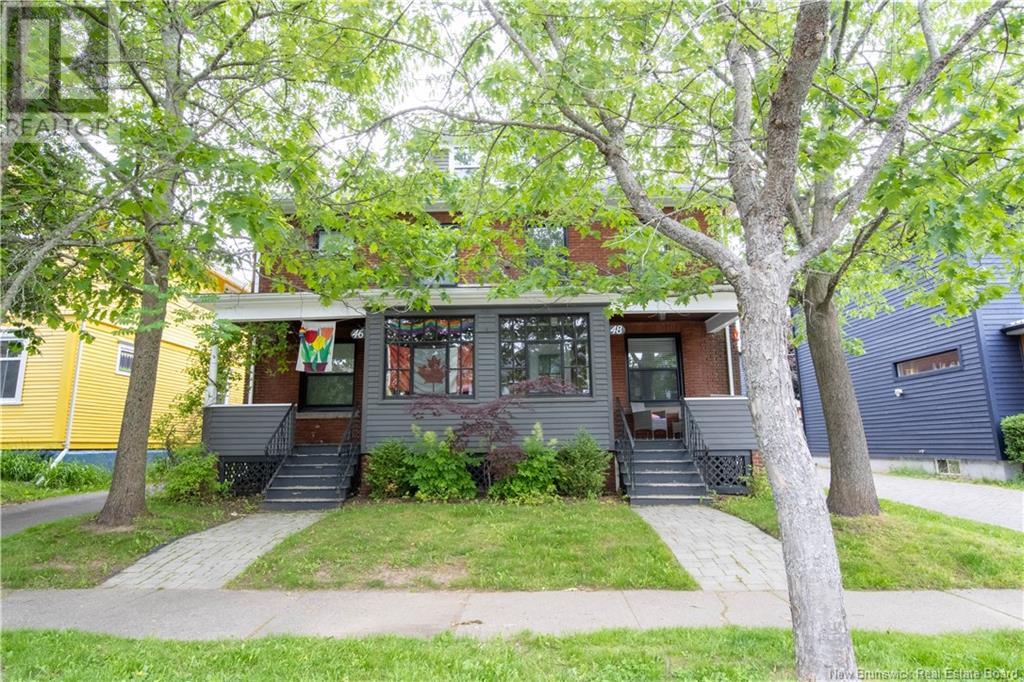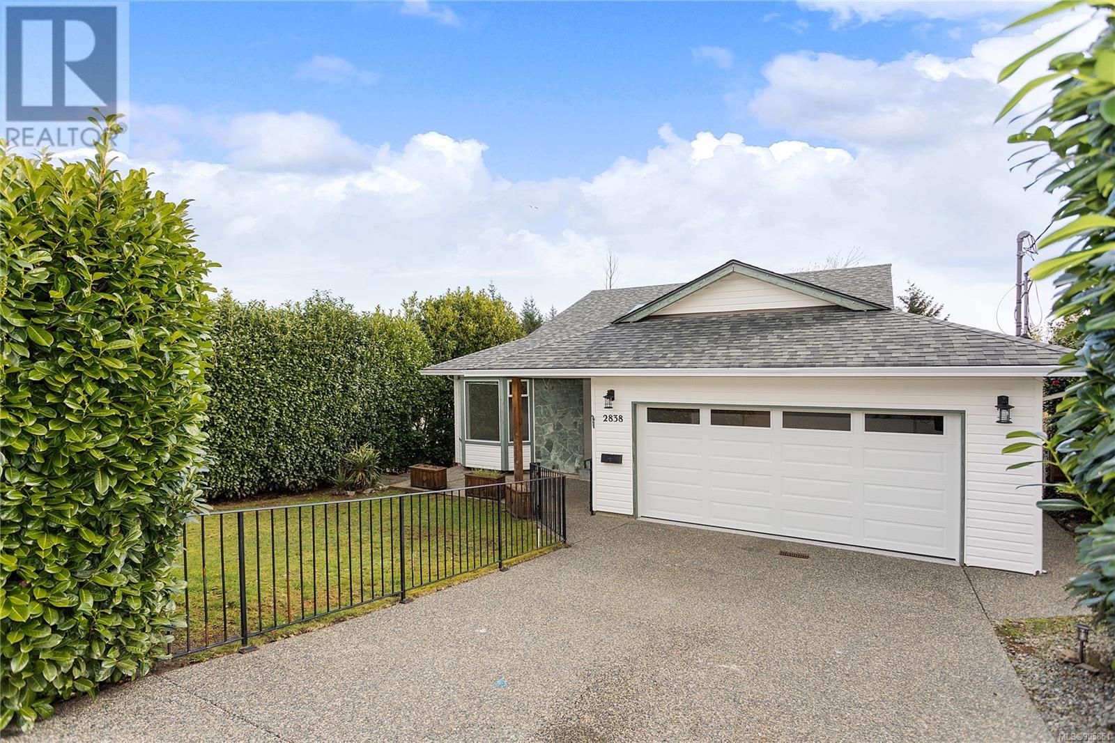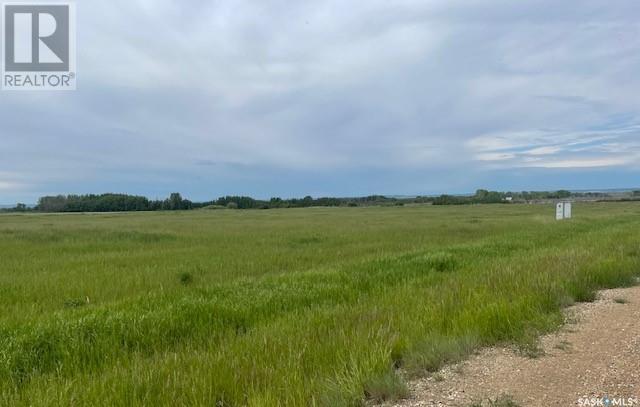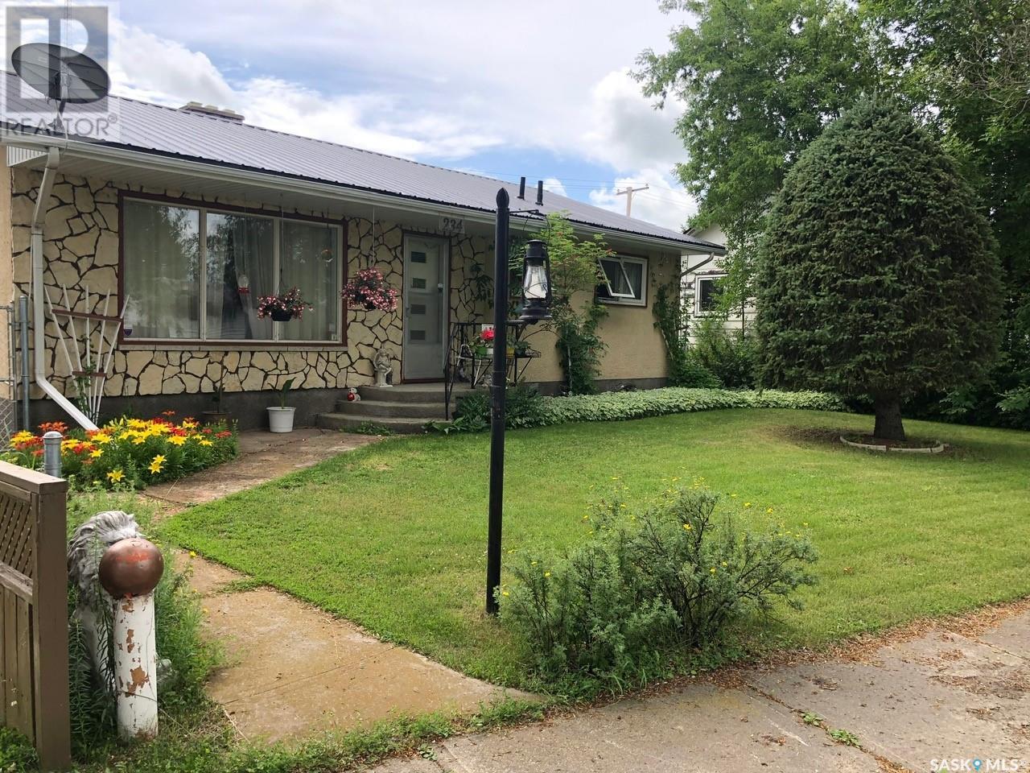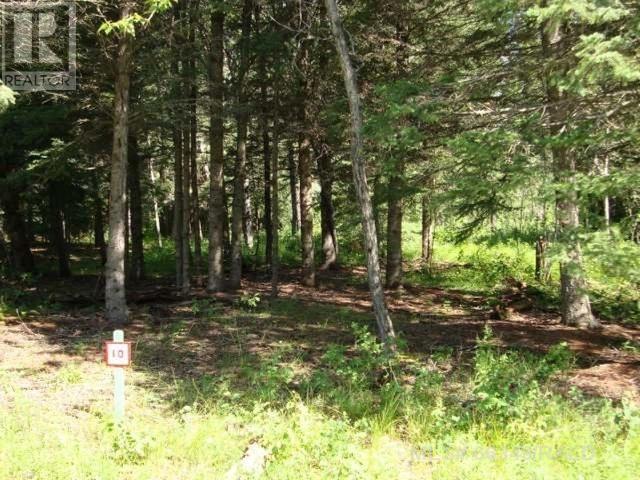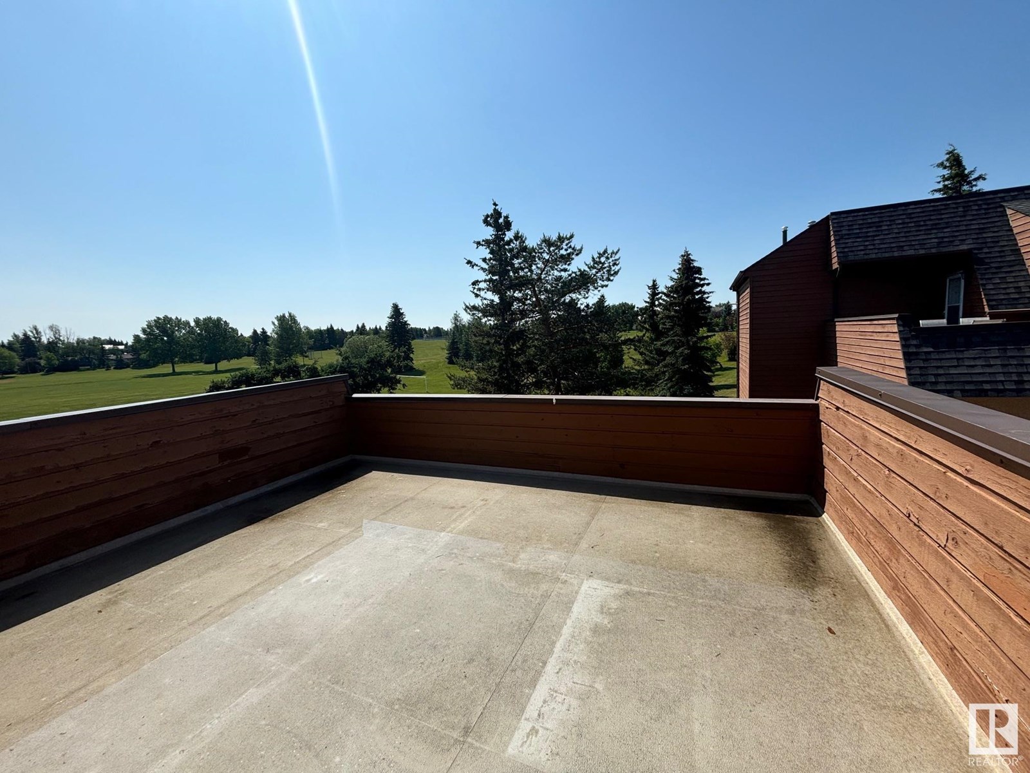1160 Coteau Street W
Moose Jaw, Saskatchewan
Charming South Hill Home with Loft & Double Garage – Move-In Ready! Welcome to this beautifully updated home located on desirable South Hill, perfectly situated across from Extendicare. This spacious property offers a unique layout with a large loft-style primary bedroom upstairs, providing a cozy retreat with privacy and character. Step into the inviting living room, where a wood-burning fireplace adds warmth and charm—ideal for cozy evenings. The home features two bathrooms and all-new flooring throughout, offering a fresh, modern feel. The kitchen includes a handy pantry area and opens to the main living space, making entertaining a breeze. Comfort is a priority with central air conditioning and a water heater just 6 months old. Outside, enjoy the peace of mind that comes with new shingles on the house, and take advantage of the double detached garage—fully insulated, boarded, and equipped with a brand-new furnace, perfect for year-round use. Don’t miss this opportunity to own a stylish, move-in ready home in a prime location! (id:57557)
46-48 Bromley
Moncton, New Brunswick
Welcome to 46-48 Bromley in highly sought after Garden Hill. Conveniently located in Central Moncton, Bromley Ave. is a short distance to the University, Colleges, Hospitals, Groceries, Shopping, and much more! Substantially renovated; come experience Luxury Living while having the convenience of an extra income beside you. Efficient living has been top of mind - The Windows have been replaced, Roof Shingles replaced ~3.5 Years ago, and a Ducted Heat Pump offering heating and cooling for year-round, low-cost comfort. Both units offer similar layouts, with a couple of changes made to #48. From the enclosed porch, you will land in a spacious Foyer. The Living Rooms feature a Wood Fireplace for Winter ambience. The Kitchen in #48 has been completely stripped and redone with to-the-ceiling Cabinets, Soft-Close Drawers that light up, Stainless Steel Appliances featuring a hidden Dishwasher, Tiled to-the-ceiling Backsplash, and a large wrap-around Quartz Island. The Second Floor offers 3 Bedrooms, a 4pc Bathroom and a Den (Converted to a Laundry Room in #48). The Third floor has been converted into the Primary Bedroom for unit 48. Here you will find a 22x28 Bedroom, 7x15.5 Walk-In Closet, and a 6 piece Bathroom including a Double Vanity, Double Shower, and Tub to relax at the end of the day. Ample off-street parking behind the building is one more thing to add to the list of desirable qualities. Call your REALTOR® to book your private viewing. (id:57557)
2838 Neyland Rd
Nanaimo, British Columbia
Welcome to 2838 Neyland a main level entry home with walk out basement suite on a quiet road in prestigious Departure Bay. The main level boasts refinished original hardwood floors, a generous living area with a sitting room, and a spacious kitchen with a peninsula that opens to an eating nook with its own gas fireplace. Step out onto a brand-new deck with glimpses of the ocean and overlooking a fully fenced, landscaped backyard complete with a hot tub, fire pit, and garden beds. The main floor also features a primary bedroom with a large walk-in closet and a luxurious 4-piece ensuite, plus a second spacious bedroom, an additional 3-piece bath, and laundry. This spacious property offers a double car garage with new epoxy floors and a bright, 2-bedroom inlaw suite featuring a full kitchen, cozy gas fireplace, 4-piece bath, and private entrance/laundry ideal for extended family or rental income. Downstairs includes a large rec room or third bedroom for the main home with durable concrete floors and extra storage. (id:57557)
Lot 11 Viceroy Road
North Battleford Rm No. 437, Saskatchewan
Thinking about living on an acreage that’s not miles of traveling back into the Battlefords. Here you go, a 3-minute commute, take your pick of one of eight lots ranging from 3.66 acres to 3.82 acres. Some lots have native aspen trees, and others have no trees; all are open to your interest in development. Natural gas and power are next to the property. (id:57557)
234 Northern Avenue
Canora, Saskatchewan
A WELL MAINTAINED 3 BEDROOM, 2 BATHROOM BUNGALOW WITH A DETACHED DOUBLE CAR GARAGE. Welcome to 234 Northern Avenue Canora. This charming home boasts much value and was built to last a lifetime! Originally built in 1965, this home has stood the test of time boasting an immaculate concrete block foundation that carries through to the construction of the main frame of the home. This unique feature displays thick walls with thus making this a more energy efficient home. This home provides a very functional layout providing 1120 square feet of living space above grade including a full finished basement. Upon arrival the great curb appeal shows the home has been cared for over the years with pride of ownership. The home displays original features still in immaculate condition as from the day the home was built. The exterior of the property features lush green surroundings with an abundance of trees and flowers that show every color of the rainbow! The fully fenced and private backyard allows one to enjoy the property to the fullest extent inside and out. The property boasts many features such as; central air conditioning, metal roof on garage & house, alarm system, updated windows, all appliances including built in dishwasher and hood fan. The fully finished basement features a stunning one of a kind rock wall with an electric fireplace as well as a wet bar for ones convenience of entertaining. Also the basement features a 2nd bath, plenty of storage space and a large workshop room that can be converted to a 4th bedroom. The Seller boasts that this has been a dry basement and also states that the home has a weeping tile system. The exterior of the home also features stucco exterior, heated garage with automatic garage door opener, fully fenced back yard with garden, lawn, and patio area as well as adequate back alley access. Call for more information or to schedule a viewing. Taxes:$1981/year, 100 Amp electrical, Sask Energy $120/month, Sask Power $125/month. (id:57557)
Lot 10 Oak Bay
Brightsand Lake, Saskatchewan
This 61'x139' lot sits in the towering spruce, and only a short walk to the beach within the popular Sandy Point subdivision of Brightsand Lake, SK. Underground power to property line. GST applies. Prospective buyers are advised that lots within the Lakeshore Development District are primarily zoned for residential use and the Rural Municipality of Mervin expects owners to only place an RV on the property while constructing a single detached dwelling. For current land use bylaws, contact the RM of Mervin office in Turtleford. There is also an opportunity for investors or developers looking to grow their portfolio-this offering includes a wholesale option when acquiring multiple parcels as asingle package. It's well-suited for future retail lot sales, phased development, or a long-term investment in a sought-after lake destination. Please contact the listing office to request a detailed information package. (id:57557)
3113 13 Street
Coaldale, Alberta
Welcome to your brand new home in the thriving Town of Coaldale! Nestled on a nearly quarter-acre lot along a peaceful street, this property offers a quiet, out-of-town feel while still being just minutes from downtown. Step inside from the spacious double garage into a generous foyer with a closet large enough for your entire shoe collection. The bright and open main floor is filled with natural light, showcasing the beautiful cabinetry and countertops. The expansive dining area is perfect for hosting family gatherings, while the main floor also includes a convenient laundry room, two bedrooms, and two bathrooms—including a lovely primary suite with a private 3-piece ensuite. Downstairs, the fully finished basement offers even more living space with a massive family room, three additional bedrooms, and a full bathroom with built-in cabinetry for added storage. Located in a quiet neighborhood, this home is the perfect blend of space, comfort, and convenience. Don't wait long for this one. (id:57557)
5979 40 Av Nw
Edmonton, Alberta
Welcome to a one-of-a-kind townhouse in the desirable community of Greenview—offering style, space, and value all in one! This top-floor corner unit lives like a private penthouse with its own separate staircase entry and a flexible lower level perfect for a home office, studio, or simply loads of extra storage. Step out onto your expansive private balcony and take in peaceful, unobstructed views of the surrounding park—an ideal spot to unwind. Inside, you’ll find a tastefully updated interior with modern touches throughout. The bright and functional kitchen features quartz countertops and soft-close cabinetry, while the open living space is anchored by a cozy corner gas fireplace with a charming wood mantle. The oversized bathroom has been beautifully redone, offering both comfort and a touch of luxury. Whether you're a first-time buyer, downsizing, or investing, this unique home stands out from the rest. (id:57557)
#1402 9808 103 St Nw
Edmonton, Alberta
Completely renovated 14th floor downtown condo. Bright 2 bedrooms, 2 bath, with 2 patios, walk-in closet and plenty of storage throughout. 1229 square feet. Tile and laminate flooring, custom cabinetry, granite countertops, new appliances, and in-suite laundry. Walk in closet and built in pantry. Plenty of large west facing windows for natural light and ventilation. Condo fees include all utilities. Great location for students and professionals alike. Near University of Alberta & Grant MacEwan, six blocks from Rogers Place, one block from the LRT, and two blocks from Telus Field & the river valley. With plenty of local amenities within walking distance this is a unit not to be missed. (id:57557)
42 Laderoute Pl
St. Albert, Alberta
Modern luxury surrounded by nature in this custom-built Sarasota home in Lacombe Park Estates. Tucked in a quiet cul-de-sac on a huge pie lot, this stunning home backs onto the trees and trails of Lacombe Lake Park where you can enjoy walking, biking, skating, fishing, dog park and more! This home offers 3164+ sq ft of thoughtful living space with 4 bedrooms, 3.5 bathrooms, plus main floor den and upper floor laundry. Chef’s kitchen features two-tone cabinetry and upgraded s/s appliances plus large windows that flood the space with natural light. Upstairs are 3 large bedrooms with vaulted ceilings & walk-in closets including the generous primary suite with a spa-like ensuite and direct laundry access. Fully finished basement has family room with wet bar, 4th bedroom, 4 pc bath and access to the HEATED garage. Relax on the maintenance-free deck overlooking the professionally landscaped yard w/ pads for future hot tub & shed. Immaculately kept with designer finishes throughout—this is your dream home! (id:57557)
239 Northlander Bend W
Lethbridge, Alberta
Discover where grandeur meets functionality in every corner! There is over 4340 ft.² developed in this home! Complete with four bedrooms and a bonus room upstairs an office on the main floor and two bedrooms and a huge living space in the basement!From the moment you step into the expansive front foyer, you're greeted with ample space for a welcoming bench, a decorative area for a table, all illuminated by a charming transom window that bathes the space in natural light. Conveniently located off this grand entry is an oversized garage, a massive walk-in closet leading to a pantry, and a chef’s dream kitchen.The kitchen, a true heart of the home, boasts three access points and is adorned with ALL the cabinetry, abundant granite countertops, a side-by-side fridge/freezer, a five-burner gas cooktop, built-in microwave, oven, and a sill granite sink. The walk-through pantry, equipped with built-in cabinetry, countertops, and wire shelving, is a testament to the thoughtful design for a large family. The main floor’s open concept seamlessly connects the kitchen with the dining and living areas, creating an inviting space for gatherings. Natural light floods in through windows that stretch across the back, and showcase the natural beauty of the field almost as far as you can see. The living space has gas fireplace with stone detail from floor to ceiling, and a Maple mantle. Laminate flooring spans the majority of the main floor, while exquisite herringbone tile is in laid in the front entryway and half bath.For those who work from home, a dedicated office space right off the foyer, along with a half bath, offers the perfect blend of accessibility and function.Ascend to the second floor via a staircase adorned with iron and maple spindles, leading to a light-filled bonus room, perfect for relaxation. The upstairs layout includes two distinct wings; the rear hosts the primary bedroom, a serene retreat with stunning views, an ensuite featuring a double vanity, soaker t ub, custom tile and frameless glass shower, and a walk-in closet that conveniently opens to the laundry room. Laundry room has tons of built-in , built in pedestals and laundry sink for your convenience. The front wing accommodates three large bedrooms and a spacious bathroom, ensuring ample space for all. Storage solutions are endless in this home, including double linen closets up, walk-in closets in almost every bedroom, a massive mudroom closet, and a mezzanine in the garage. The oversized garage, complete with a gas furnace, ensures comfort and space for all your needs.The basement is fully developed now with two additional bedrooms, massive living space and a bathroom with a custom tile shower and niche! The fenced property has a deck off the dining room, and raised garden beds, all set against the tranquil backdrop of an open field.Rarely do homes of this size become available. Seize this opportunity to provide your family with a home that truly has it all. Contact your favorite REALTOR® today! (id:57557)
51 East 13th Street
Hamilton, Ontario
Beautifully renovated & spacious 2 bedroom, 1 bathroom basement unit with a separate entrance available for rent immediately. This location is just steps from Concession Street Business District,all amenities and public transit,It has large outdoor space and parking. This unit is ideal for long-term tenants, with a minimum lease period of one year required. Applicants must provide a recent credit report, employment verification, recent pay stubs, and references. Tenant is responsible for 40% percentage of utilities. (id:57557)


