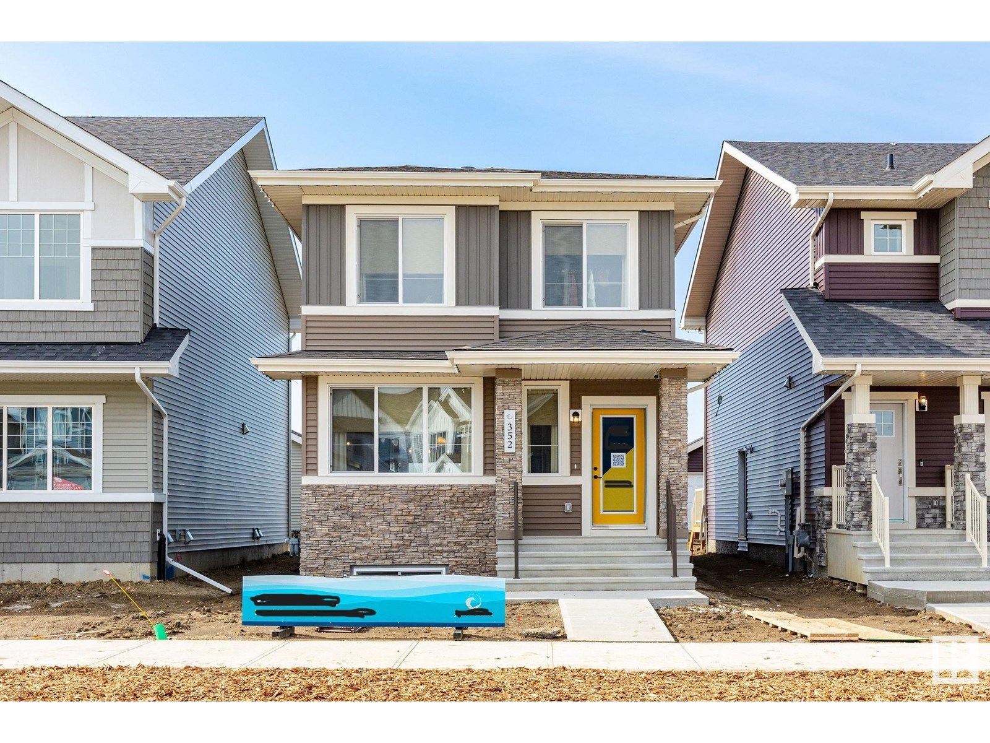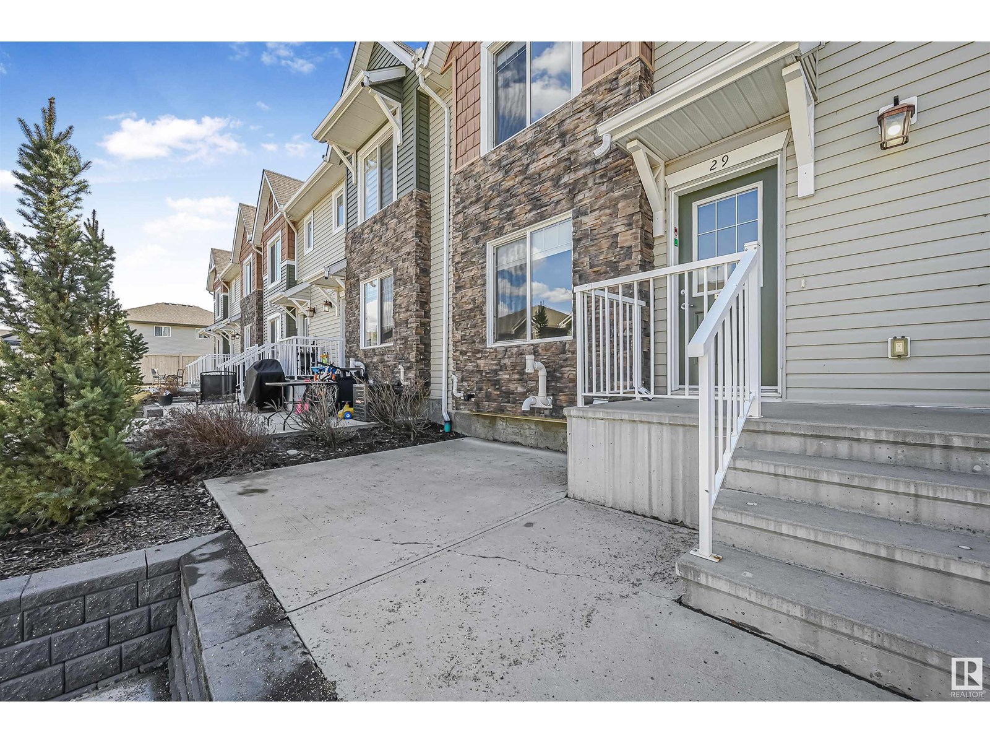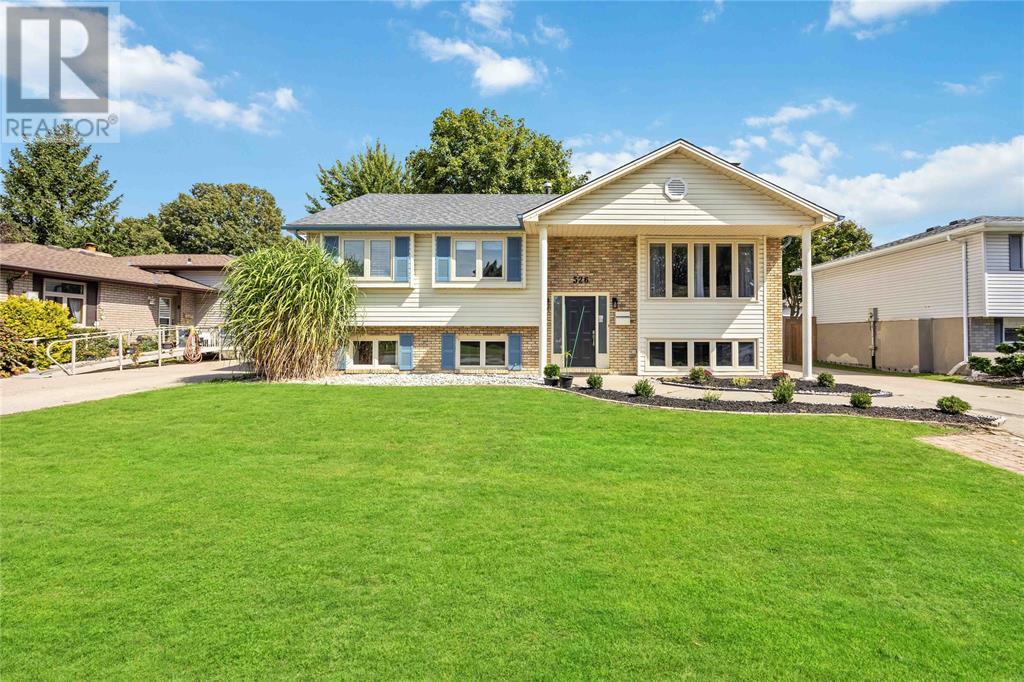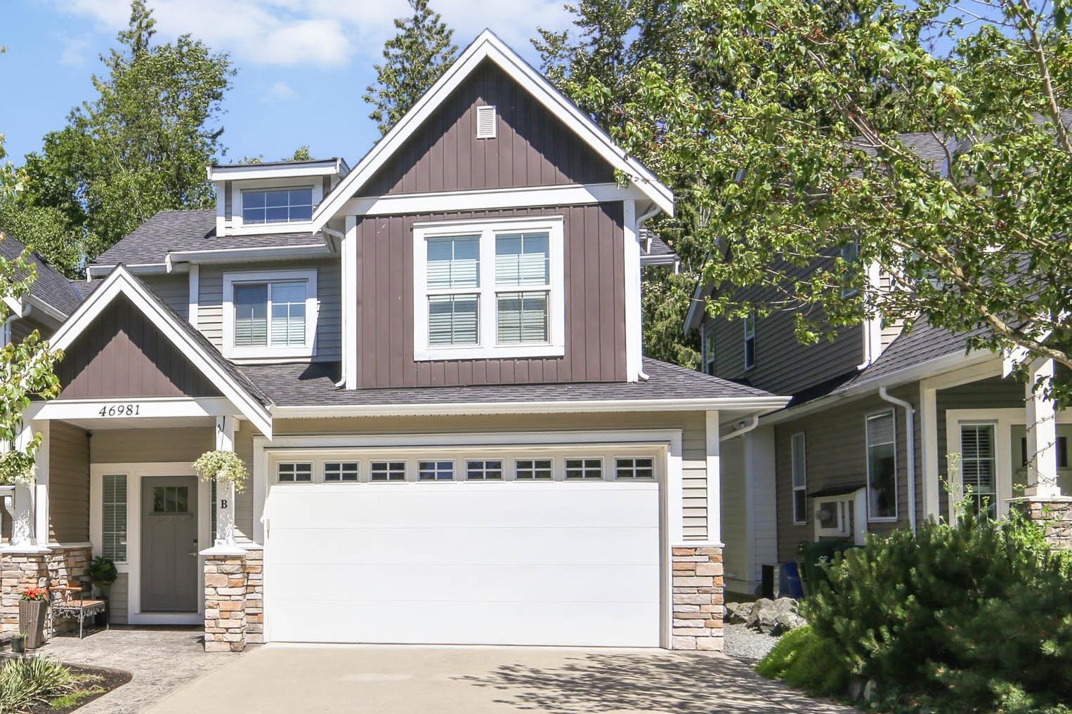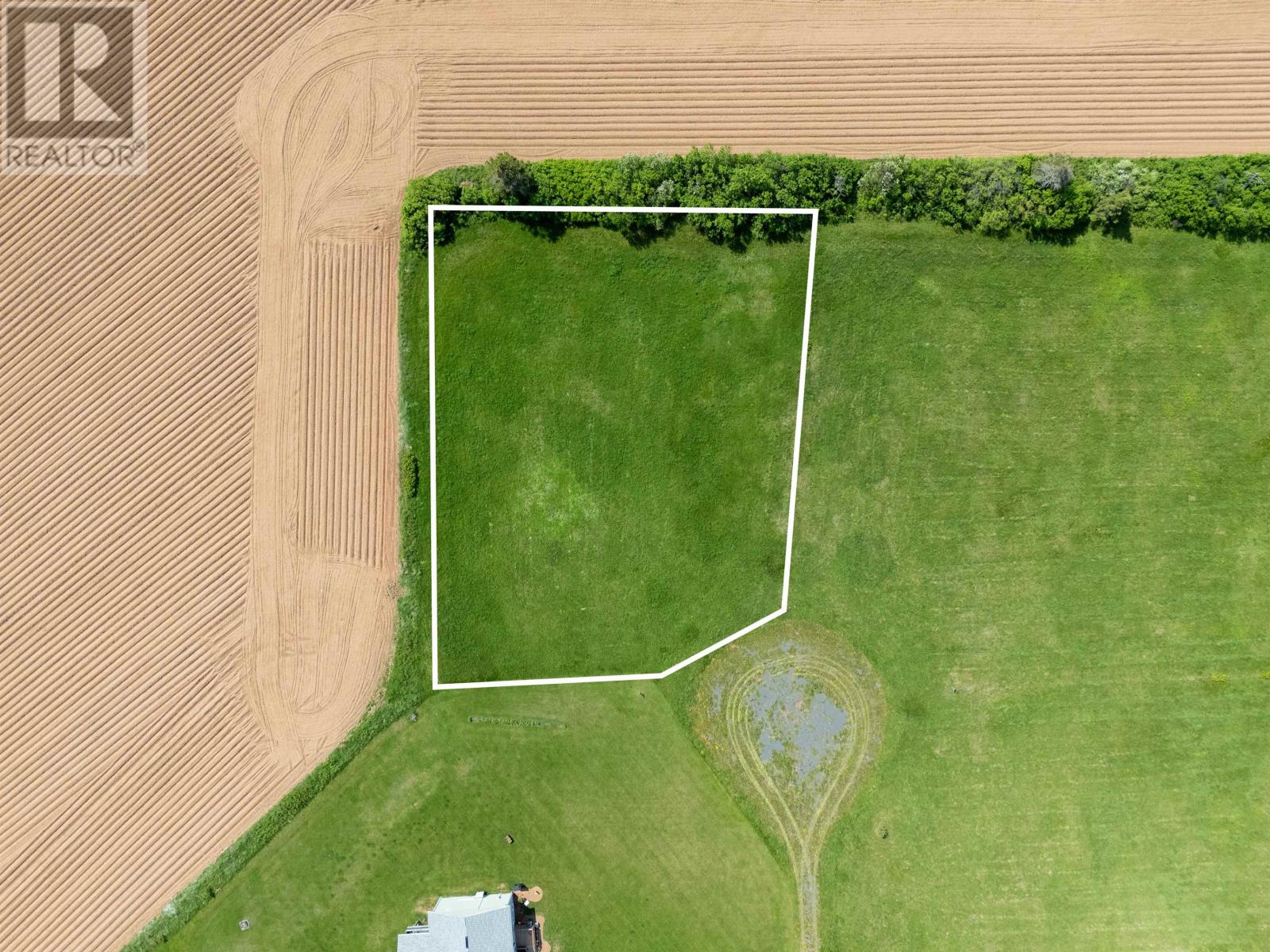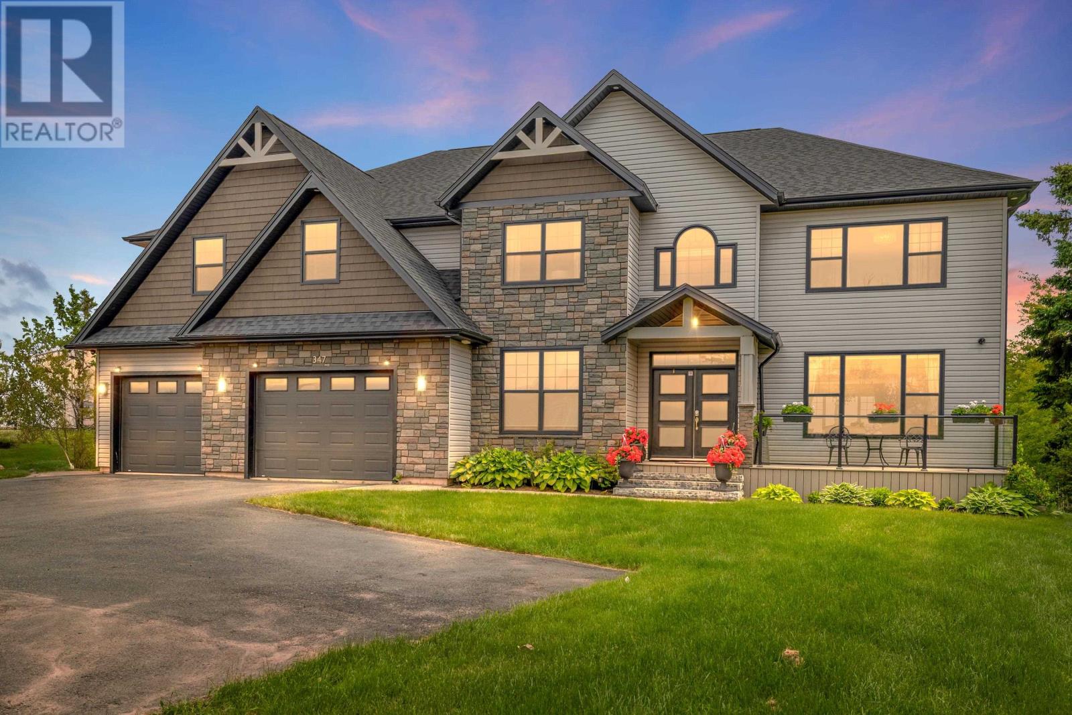21023 25 Av Nw
Edmonton, Alberta
Welcome to the Blackwood built by the award-winning builder Pacesetter homes and is located in the heart of the Uplands at Riverview. The Blackwood has an open concept floorplan with plenty of living space. Three bedrooms and two-and-a-half bathrooms are laid out to maximize functionality, allowing for a large upstairs laundry room and sizeable owner’s suite. The upper level also has a large centered bonus room. The main floor showcases a large great room and dining nook leading into the kitchen which has a good deal of cabinet and counter space and also a pantry for extra storage. Close to all amenities and easy access to the Anthony Henday. *** Photos are from the privous show home and finishing's and colors will vary home is under construction should be complete in January of 2026 . *** (id:57557)
#29 2922 Maple Wy Nw
Edmonton, Alberta
Absolutely stunning and spacious 3 bedroom/3 bath/2-storey home in desirable Maple Way Gardens. Main floor boasts an abundance of natural light, granite countertops throughout and quality finishings. The gorgeous kitchen has stainless steal appliances, large island & plenty of cupboard space. Living room features access to your front patio to enjoy the fresh air and southeast facing SF homes. Upper level boasts 3 well-sized bedrooms. Primary bedroom has 4pc ensuite & walk in closet. Plus 2nd shared 4pc bathroom upstairs. Other features include a double attached garage and plenty of storage. This well maintained complex offers visitor parking and is conveniently located close to shopping, walking trails & lake. Quick proximity to Anthony Henday, Whitemud, South Common, schools & public transportation. A must see! (id:57557)
5931 149 Av Nw
Edmonton, Alberta
Tucked into the heart of McLeod, this inviting 4-bedroom, 2-bathroom bungalow offers the perfect place to put down roots. From the moment you step inside, you’ll feel the warmth of a home that’s been well cared for. The main floor features a bright living room filled with natural light, a functional kitchen where everyday meals come together, and three comfortable bedrooms. Downstairs, the fully finished basement offers even more living space — ideal for movie nights, playtime, or simply spreading out. With schools, shopping, and public transportation just minutes away, this home blends everyday ease with a strong sense of community. (id:57557)
46881 Sylvan Drive, Promontory
Chilliwack, British Columbia
Welcome to this stunning promontory home, perfectly positioned for breathtaking, unobstructed views of the Chilliwack Valley! This executive 2-storey home features 9' ceilings, a gourmet kitchen with granite countertops and stainless steel appliances, plus 4 spacious bedrooms up and a main floor den. The fully finished basement offers a self-contained 2-bedroom suite"”ideal as a mortgage helper or for in-laws. Enjoy year-round entertaining on the 10' x 20' covered deck, or relax on the expansive lower deck. Bonus: garage studio setup, perfect for a home-based business. A must-see for families or investors! (id:57557)
#105 10006 83 Av Nw
Edmonton, Alberta
ELEGANTLY DESIGNED, this sophisticated 1-bedroom, 4-piece bathroom condo offers over 650sf of open concept living space. Featuring 10 FT CEILINGS, laminate flooring, and contemporary tile flooring, this modern unit includes custom blinds and a private patio accessed through living room patio doors. The sleek kitchen showcases a QUARTZ COUNTERTOP ISLAND with bar seating, custom cabinetry, and a STAINLESS STEEL APPLIANCE PACKAGE. Constructed in 2017, the building provides an elevator, secure access, and A ROOFTOP TERRACE WITH PANORAMIC CITY SKYLINE VIEWS. Conveniently located near Whyte Ave shops, U of A, and the river valley, this exquisite condo includes TITLED UNDERGROUND HEATED PARKING and a titled main floor storage unit. Experience urban living at its finest with both style and comfort in this exceptional residence. (id:57557)
526 Birchbank Avenue
St Clair, Ontario
WELCOME TO THIS SPACIOUS FAMILY-SIZED RAISED RANCH, PERFECT FOR FAMILIES SEEKING AND CONVENIENCE! FEATURING FIVE GENEROUSLY SIZED BEDROOMS AND TWO FULL BATHS, THIS HOME IS DESIGNED FOR BOTH RELAXATION AND ENTERTAINING. THE MAIN FLOOR BOASTS A SUNLIT LIVING ROOM, A BRIGHT WHITE KITCHEN, AND A FORMAL DINING ROOM THAT OPENS TO A LARGE DECK-IDEAL FOR OUTDOOR LIVING. THE LOWER LEVEL IS ALL ABOUT LEISURE, WITH A LARGE FAMILY ROOM COMPLETE WITH A COZY NATURAL WOOD FIREPLACE. AFTER A LONG DAY, UNWIND IN THE LUXURIOUS JETTED TUB. FOR CAR ENTHUSIASTS, THE HEATED 24X24 GARAGE OFFERS PLENTY OF SPACE FOR VEHICLES AND PROJECTS. LOCATED JUST A SHORT FIVE-MINUTE WALK FROM ST. JOSEPH CATHOLIC SCHOOL, THIS HOME IS PERFECTLY SITUATED FOR BUSY FAMILIES. DON'T MISS OUT ON THIS WONDERFUL OPPORTUNITY! MOST RECENT UPDATES: FURN 2024, SUMP PUMP 2020, ROOF 2018, MAIN AND LOWER FLOORING (APPOX 5-8 YEARS). HWT IS A RENTAL. (id:57557)
B 46981 Russell Road, Promontory
Chilliwack, British Columbia
This very spacious 2,539sqft. 3 bed 4 bath former show home with extra wide stairs, shows very well. No Strata Fees, Management or Rules. A big Townhouse style that feels like a Home. Tastefully designed, well planned kitchen with high-end Bosch appliances and Pantry. Wide plank Laminate, designer Ceramic tile, and Quartz countertop. Large covered deck off kitchen perfect for entertaining, with gas hookup. Large windows for natural light and view. Huge primary bedroom with vaulted ceiling, walkin closet and ensuite bath. Massive 26x16 foot recreation room. Beautifully landscaped yard with Plums, Raspberries and Strawberries, backing onto forest and creek. Extra wide driveway. (id:57557)
Lot 7 Mavis Walk
Marie, Prince Edward Island
Located in one of the most beautiful areas of Prince Edward Island this 32065 sqft, .74 acre lot has a majestic waterview of St Peters Bay. Build your year-round or seasonal home in this exclusive subdivision, which has restrictive covenants to protect your investment. Take advantage of incredible views of St. PetersBay, located just minutes to both the village of St. Peters Bay and Morell where you'll find shopping, banks, schools, restaurants,... Fantastic north shore beaches at Greenwich National Park are a 10 minute drive. For the golf enthusiast, you have the Links at Crowbush as well as Brudenell two top rated courses only a short drive away. If you like walking and biking you'll be happy to know that the Confederation Trail with spectacular views and scenery runs nearby. The Developers have protective covenants in place to ensure that only quality homes and/or cottages, are built on the property which means you can rest easy knowing that your investment is protected. Stop out and check out the scenery from this lot you won't be disappointed. (id:57557)
347 Sunrise Cove Drive
Cornwall, Prince Edward Island
Welcome to 347 Sunrise Cove, an exceptional waterfront property in one of Charlottetown?s most prestigious subdivisions. This stunning 2-storey home offers 6 bedrooms, 5 bathrooms, and over 7,500 sq. ft. of living space, set on a .94-acre lot with 245 ft of water frontage overlooking the North River with views of Lewis Point and the Charlottetown skyline. Built in 2019 and fully renovated in 2022 ($500K), this home showcases luxurious upgrades throughout. The main floor features 9-ft ceilings, a spacious open-concept living/dining/family area, and a dramatic vaulted ceiling with a 9-ft chandelier. The redesigned kitchen was expanded to 25x14 ft and includes custom cabinetry, Agra Dekton counters and Large custom Built 10 x 4 Island, built-in wine bar, and premium appliances: JennAir built-in fridge, Bosch dishwashers, Frigidaire induction cooktop and double ovens, XO microwave, range hood, and wine cooler. The flooring was upgraded to 24 x 24 Casa Loma porcelain tile throughout. Also on the main level the addition of a formal dining room just off the kitchen, pantry, mudroom, office, and half bath complete the main level. The second floor offers over 3,000 sq. ft. of space including one of PEI?s largest master bedroom suites at 29x19 ft, with a 10x10 walk-in closet, spa-style ensuite with soaker tub and tiled shower, and a private 10x20 balcony with water views. Four additional bedrooms and two full baths complete the upper level. The lower level includes a 32x26 family room, 32x27 recreation/exercise studio, two bedrooms, and a full bath, plus a walk-out to the backyard. Exterior features include a large back deck (27x12), double paved driveway, and 860 sq. ft. double car garage. Located just minutes from downtown, this home offers luxury, space, and breathtaking riverfront living. All measurements are approximate and should be verified by purchaser. Video tour available 24/7. (id:57557)
91 Caruso Street
Coniston, Ontario
Welcome Home! Nestled in one of the city’s most desirable neighbourhoods, this charming 4-bedroom, 2-bath home offers comfort, space, and a lifestyle you’ll love. Step inside to discover a bright and inviting layout featuring a large family room perfect for cozy movie nights or entertaining. The main floor showcases a mix of tile and gleaming hardwood floors, while the finished basement adds even more living space—ideal for a rec room, home office, or teen hangout. All four bedrooms offer great sized closets. Downstairs, you’ll also find a cold cellar, previously used as a wine-making room by the original (and only!) owner and a work shop. Enjoy the convenience of an attached garage, plus a bonus shed for extra storage. The private backyard is your own little oasis—perfect for BBQs, quiet evenings, and soaking up the sunshine. Located on a quiet street in a sought-after area with great schools and a strong sense of community, this home is a true gem that doesn’t come around often! (id:57557)
3666 Hwy 539
Field, Ontario
Off grid living at it's best. Solar panels,batteries and inverter included. Generator included. Mostly cleared land. (id:57557)
30 Lafayette Drive
St. Catharines, Ontario
Charming 2-storey semi-detached home offering 3 bedrooms and 1 full bath in a family-friendly neighbourhood. Enjoy a spacious living room and a separate dining room with walkout to the fully fenced backyard—perfect for entertaining. The eat-in kitchen features ample cupboard space and a tiled backsplash. Upstairs boasts a 4pc main bathroom and three comfortable bedrooms. The finished basement adds a large rec room, laundry area, and storage space. A/C replaced in 2023. Landscaped backyard includes a handy shed. Parking for 4 cars in the private double driveway. Conveniently located near schools, parks, churches, public transit, and major amenities. Just a short drive to the QEW! (id:57557)

