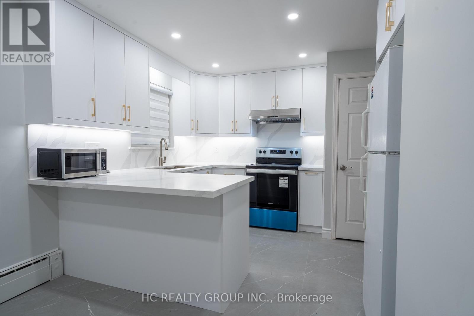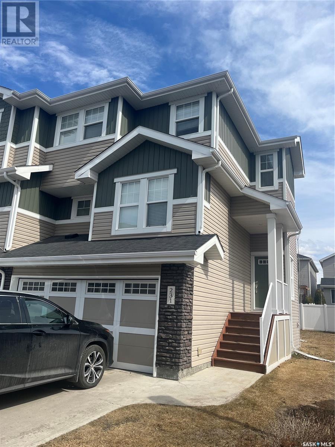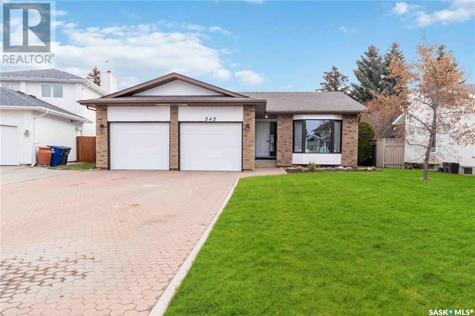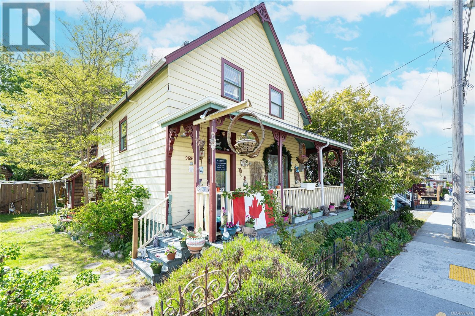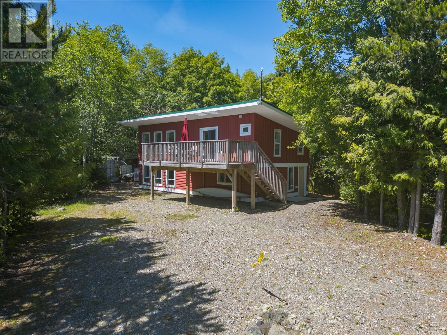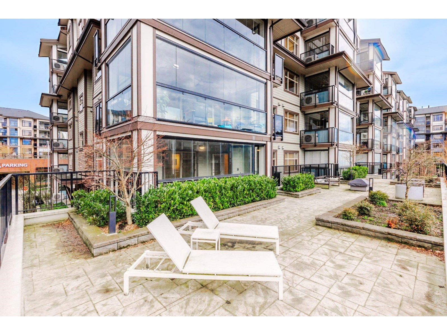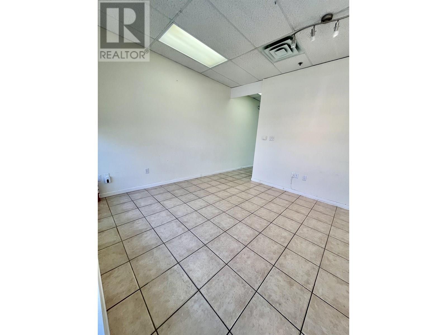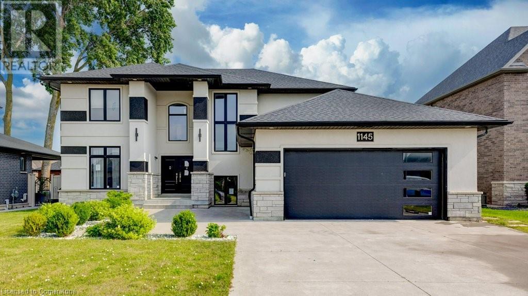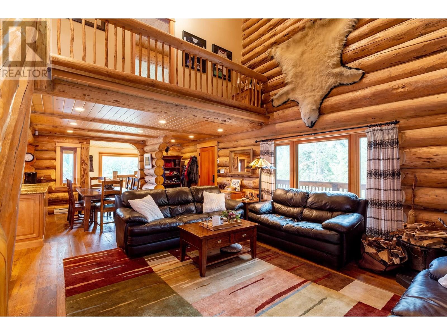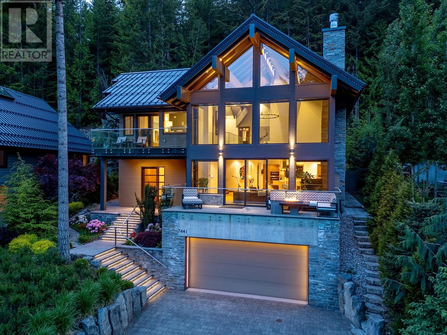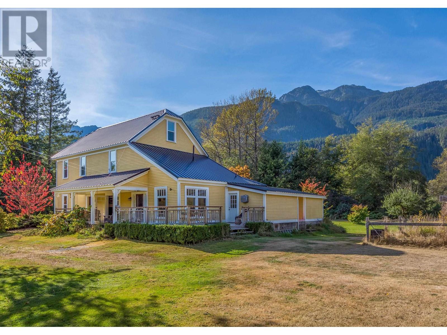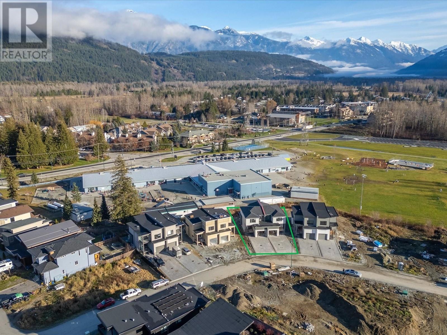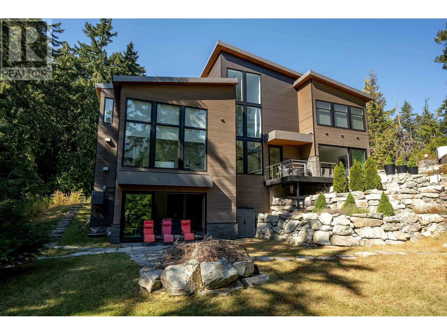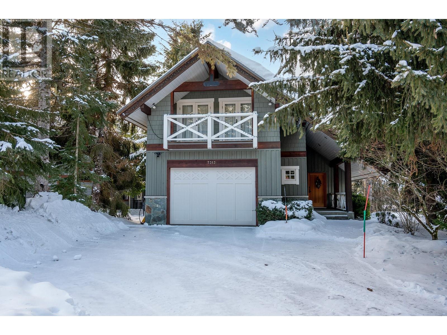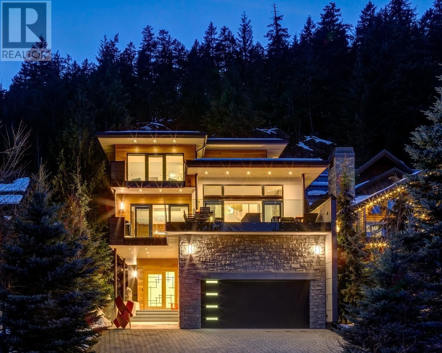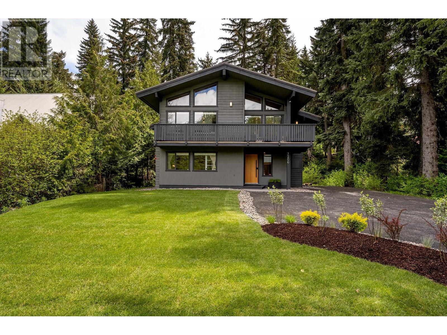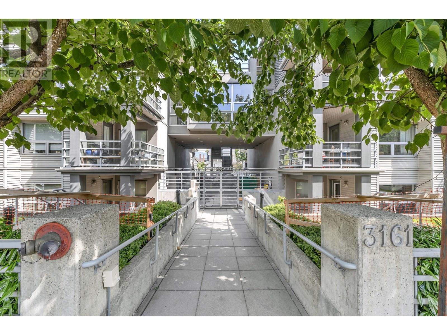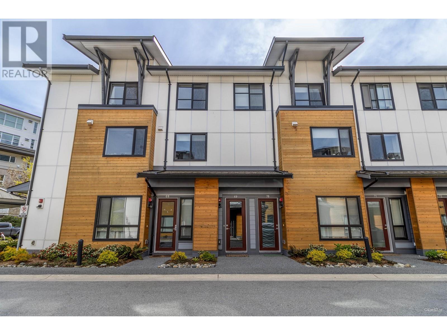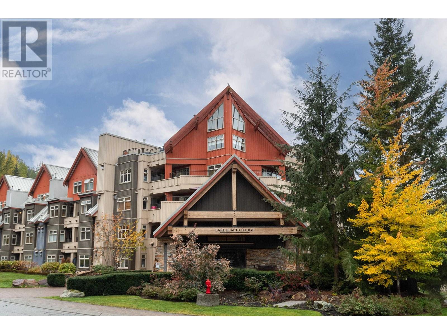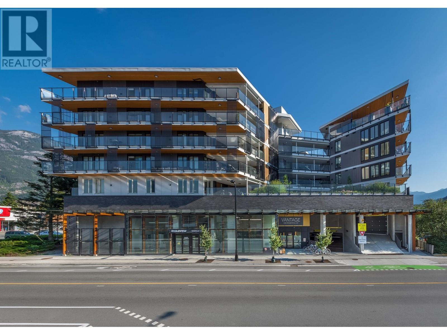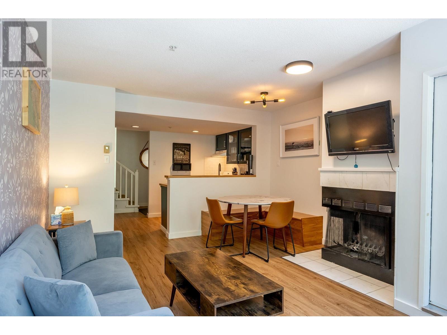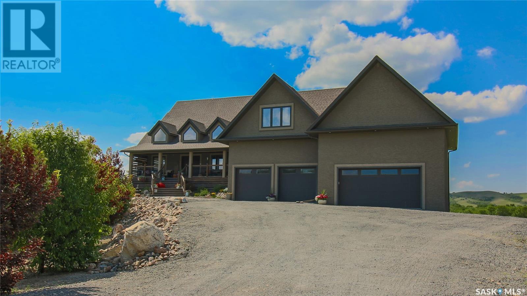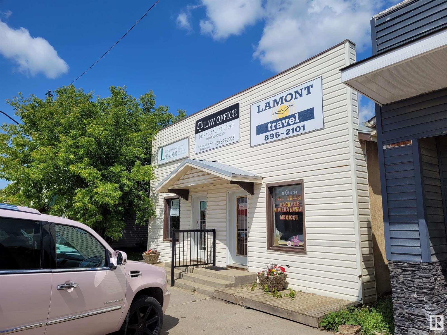154 Matawin Lane
Richmond Hill, Ontario
A Must - See! Modern Brand New Townhome In The Heart of Richmond Hill. This Stunning 2 + 1 Bedrooms, 4 Washrooms Townhome Boast 1460 Sqft Of Thoughtfully Designed Living Space With A Spacious, Functional Layout That Blends Luxury & Comfort. Super Convenient Location: Just 1 minute to Hwy 404, Go Bus Station & Major Commuter Routes. Surrounded By Top-Tier Amenities Including Costco, T&T, Walmart, Home Depot & Beautifully Parks. Enjoy Walking Distance To Highly Ranked Schools & Peaceful Trails, Quick Access To Hwy 407 Adds Unmatched Convenience. Backing Onto A Serene Forest Ravine With Clear, Unobstructed Views, This Treasure Hill- Legacy Hill Townhouse Perfect For Professionals, Yonge Families. Enjoy The Harmony Of Nature Right Outside Your Window, With Modern Living Inside, Wow! (id:57557)
208 947 Whirlaway Cres
Langford, British Columbia
Welcome to Triple Crown! This is a spacious 2 bedroom 2 bathroom condo offering 3 Ductless Mini-Split Heat Pumps in each room for efficient Air Conditioning & Heating as well as a 351 square foot PATIO!!! The location of this unit within the building allows you to never use the elevator with a few stairs to get to the main level or parking! Enter inside to find spectacular finishings throughout including a large kitchen area with double waterfall quartz island, kitchen back splash, N-Gas stove, large pantry area, ice maker & water in fridge. The living room area is large with electric fireplace for nice ambiance. The master bedroom is large with walk through his/her closets that lead into your master ensuite with tile floor & walk in tiled shower. This unit also has a large laundry room with space for extra storage. Enjoy your outdoor space all year around with a covered area as well as an open area perfect for BBQ’s or an outdoor fireplace fueled by natural gas! This is a well-run strata offering hot water within your strata fee, a large gym area, huge amenities area for hosting, as well as a roof top patio to enjoy the wonderful views! Easy access to highway to get downtown or up island, short walk to Florence Lake, restaurants, shopping, trails, Costco and more! (id:57557)
6 Rosemount Drive
Toronto, Ontario
***All Utilities Included!*** Don't Miss Out Your Chance To Move Into This Newly Renovated Spacious & Bright Residence In The Heart Of Scarborough. High-demand Community W/Amazing Neighbours. Great Functional Layout, No Wasted Space. Carpet-free, Pot Lights & Ceiling Lights throughout. Massive Windows With Sun-filled. 2 Good-sized Bedrooms. Kitchen Features Large Sink, Practical Breakfast Bar, Marble Countertops & Backsplash. Boasts Tons Of Storage. Ideal For Small Families, Young Couples or Single Professionals. Enjoy Your Summer Time W/Family & Friends In The Extra-deep Backyard (Over 180 Feet!) Coveted Location, Easy Access To Public Transit, Shops, Schools, Parks, Upcoming Eglinton Crosstown LRT & So Much More! It Will Make Your Life Enjoyable & Convenient! A Must See! You Will Fall In Love With This Home! ***EXTRAS*** Owner Meticulously Maintained, First Time In The Rental Market! Exclusive Use Laundry! Home Tour Video Available Upon Request. (id:57557)
4212 - 138 Downes Street
Toronto, Ontario
Luxury Sugar Wharf Condo By Menkes, South West Facing One Bed Unit. Functional Layout, Open Concept Kitchen With High-End Appliances & Quartz Counter Top, High Ceilings Through Out, Direct Connection To Path Network, Steps To Union Station, Sugar Beach, Loblaws, Lcbo, St. Lawrence Market, George Brown College, Financial And Entertainment Districts. Walk Score Of 98/100. (id:57557)
2001 - 159 Wellesley Street E
Toronto, Ontario
Welcome To Your New Home In this Modern Condo Building In The Heart Of Downtown Toronto With A Spacious North Facing Corner Unit (1+Den). Minutes To Universities And Public Transit. Indoor Fitness Studio With Yoga Room And Zen Inspired Sauna, Study Room, Party Room, Bike Storage, Visitors Parking, And Much More! (id:57557)
#109 4403 23 St Nw
Edmonton, Alberta
Pet friendly and just steps from shopping, dining, and everyday amenities! This charming main floor 1 bedroom, 1 bathroom condo offers convenience and comfort. The open-concept kitchen features modern cabinetry, ample counter space, and a breakfast bar perfect for casual meals. Durable vinyl plank flooring flows through the living area and leads to your own private patio—ideal for enjoying your morning coffee or evening unwind. The spacious primary bedroom includes a walk-through closet with direct access to the full bathroom. Enjoy the convenience of in-suite laundry and storage, plus an additional assigned storage space just across the hall. Parking Stall is right out front. This well-managed building includes a gym and social room for your enjoyment. Located close to public transportation and offering quick access to Whitemud Drive and Anthony Henday, commuting is a breeze. Whether you're a first-time buyer, investor, or downsizer, this affordable home offers excellent value and an unbeatable location. (id:57557)
524-B Scenic Drive
St. George, Ontario
524-B Scenic Drive presents a rarely offered New Construction sprawling bungalow nestled in a mature, peaceful setting featuring a treed backdrop. This home is in the process of being built on nearly an Acre lot in the company of a select number of Executive Residences in this exclusive and sought after area. A prestigious offering from Transcendent Homes, Brantford based builder renowned for immaculate design and stunning work. Approaching the home from the road, one can't help but be impressed by the visual appeal of the modern classic design & attached 3 car garage. The main foyer welcomes you warmly and opens to a striking great room with 19 foot ceilings and transom windows near the roofline allowing in an abundance of natural light. Your eyes will be drawn to the stunning floor to ceiling fireplace feature warming the Great Room / Kitchen area off which is a walk in/'butlers' pantry with no shortage of storage. The Great Room opens to a dedicated dining room as well as a 4 season sun room with sliding doors opening to a large rear deck featuring a backdrop of mature trees. The main level features a Primary Bedroom with spacious 'walk through' closets opening to the Primary Ensuite. Two more bedrooms sharing a large 'Jack & Jill' washroom, a mudroom and conveniently located 2 piece washroom complete the main level. The basement or lower level offers the potential for Multi Family Living should one choose with a separate entrance through the garage. The basement has rooms framed/roughed in. This listing is for the property & existing structure in its current unfinished form in 'As-is' condition. All offers irrevocable at least 48 business hours (excluding weekends & holidays). Attach Sch B to all offers & Sellers Direction in Supplements. (id:57557)
429 Sagewood Drive Sw
Airdrie, Alberta
This Home Won’t Last Long – Priced for a Quick Sale! Welcome to this immaculate 2-storey home with rear lane access, excellent privacy, and situated on a conventional lot in a highly sought-after neighborhood. Boasting charming curb appeal and a full-length front veranda, this home makes a lasting impression from the moment you arrive. Step inside to discover a stunning staircase and a spacious living room, complemented by upgraded vinyl plank flooring and abundant natural light from the south-facing windows, creating a bright and airy main level. The functional kitchen features all major appliances, a corner pantry, generous counter and cupboard space, and a large island—perfect for meal prep and entertaining. The adjoining dining area is ideal for family gatherings and keeping an eye on the kids.Step outside to your private south-facing backyard with a two-tier deck, pergola, fully fenced yard, concrete RV parking pad, and rear lane access—an entertainer’s dream and ideal for family living. A convenient half bath with soaring ceilings completes the main floor.Upstairs, you'll find three spacious bedrooms and two full bathrooms, including a primary suite with a walk-in closet and ensuite bath. The upper level also includes a laundry room for added convenience. The unspoiled basement offers a blank canvas to develop according to your needs. Additional features- Newer hot water tank, Upgraded window treatments & fixtures, New dryer (2022), Vacant for quick possession. Located within walking distance to schools, parks, and pathways, with quick access to amenities and major roadways. Perfect for families starting their journey—and a great investment opportunity too. (id:57557)
137 Fell Station Drive
Kawartha Lakes, Ontario
Welcome to A Red Frame a cozy, fully turnkey 4-season A-frame cottage nestled on the banks of Burnt River, just 8 minutes from Fenelon Falls. Whether you're looking for the perfect family escape or a proven investment, this registered Short-Term Rental (STR) has it all; charm, comfort, and cash flow.With its signature red metal roof and storybook setting, this cottage instantly captures your heart. Inside, the open-concept layout boasts a stone-floored kitchen, spacious dining area, and an airy great room with soaring ceilings, massive windows, and a wood-burning fireplace for cozy year-round ambiance. Enjoy bug-free entertaining in the screened-in Muskoka Room, dine under the stars on the expansive deck, or unwind by the hand-chipped granite fireplace and smoker. The private dock offers clean, deep water that's perfect for swimming, lounging, or docking your boat or seadoo. When you're not on the water, hit the nearby ATV and snowmobile trails. This is a true playground for outdoor enthusiasts, no matter the season. With 4 bedrooms, including a main-floor queen, two additional queen-sized bedrooms upstairs, and a charming river-view room with two double beds, theres room for everyone. Two bathrooms a 3-pc on the main and a shared 2-pc upstairs provide flexible convenience, along with main-floor laundry. Practical upgrades include a fully encapsulated crawl space with spray foam insulation, liner, weeping tile, and sump system. For year-round comfort, youll love the heat pump with air conditioning on every level, plus a backup propane furnace for peace of mind. Whether for summer memories, winter escapes, or rental income, this cottage delivers. Opportunities like this are rare dont miss your chance to own this truly special piece of waterfront paradise at 137 Fell Station Dr. Act fast! (id:57557)
231 1220 Pringle Way
Saskatoon, Saskatchewan
This end unit townhouse in Stonebridge offers over 1,700 sqft, double attached garage and a great floorplan! The main floor features a bright and open layout with a spacious kitchen complete with corner pantry, large island and plenty of counter space! The adjoining dining room can accommodate a large table for hosting family and friends, while the living room is a great space to unwind and offers access to the covered front deck. A powder room completes this level. Upstairs you'll find 3 bedrooms and 2 baths - including the primary suite with a nice size walk-in closet and 3 piece ensuite. The laundry is conveniently located next to the bedrooms and there is good storage throughout. The ground level offers a family room with bar and access to the patio and shared green space behind, as well as 3 piece bath and access to the double attached garage. With low condo fees and pets allowed (with approval), this townhouse is an excellent place to call home, so be sure to schedule your private showing! (id:57557)
242 Anglin Place
Saskatoon, Saskatchewan
This beautifully updated bungalow in the heart of Lakeridge offers an exceptional blend of modern design and family friendly functionality. Recently renovated from top to bottom, the home features newer flooring, fresh paint, upgraded cabinetry throughout, new light fixtures, and additional pot lights that enhance the bright and airy feel. The main floor is perfect for entertaining and everyday living, with a spacious sitting room next to the dining area, and a secondary living room featuring a cozy fireplace and an open concept kitchen area. The kitchen has been thoughtfully updated with sleek cabinetry, stainless steel appliances and modern finishes. The secondary living room leads to a deck and the charming mature backyard, providing a seamless indoor outdoor flow. Convenient main floor laundry near the garage door entrance adds to the home's practicality. The main level offers three generously sized bedrooms, two bathrooms, including the primary bedroom with a walk in closet and a three piece en suite. The basement is spacious, featuring a large family room, and three additional bedrooms, a three piece bathroom, and an oversized storage area. Newer garage doors were installed in the large double attached garage and the triple interlock driveway offers ample parking to finish off this great home! (id:57557)
9690 Chemainus Rd
Chemainus, British Columbia
Step into a piece of history with this stunning 1904 home, part of the iconic Seven Sisters. Just down from the renowned Chemainus Theatre, this character-rich property offers 3 bedrooms, w bathrooms, and a spacious 700 sq. ft. studio—ideal for creatives, professionals, or guest accommodations. Zoned C-2 Work/life balance anyone? While tastefully upgraded over the years, this home still presents an opportunity for a visionary buyer to add their personal touch and restore it to its full grandeur. With classic architectural details and a welcoming ambiance, this is a rare find that blends heritage charm with future potential. (id:57557)
1145 Seventh Ave
Ucluelet, British Columbia
Enjoy a shared getaway @ 1145 7th Ave! Most cabins at Salmon Beach sit empty a lot of the time. Why pay 100% of the costs when you can pay only 25%? Enjoy the lower expenses while still enjoying all the benefits of a property at Salmon Beach. Note: Seller is open to agreement for a portion of price to be vender financed. Experience the ultimate in privacy and natural beauty, a comfortable prefab cabin nestled on a spacious lot with treed side lots, a forested rear, and a charming stream. This recently constructed home boasts open, airy living spaces bathed in natural light from upper windows. The main floor features a large kitchen with an electric/gas oven, dishwasher, and a 3-piece bath equipped with a washer/dryer. Enjoy cozy evenings by the wood stove in the main living area, which also includes a queen-size Murphy bed. Upstairs, you'll find another queen-size bed and a convenient 2-piece bath. Step outside onto the sunny composite deck, perfect for relaxing and entertaining. Additional exterior highlights include an RV pad with a tie-in to a 1200-gallon septic tank for hosting your friends. The metal roof channels water into a 2500-gallon underground holding tank, and there is ample storage space in the lean-to shed for firewood, tools, and toys. Take advantage of this unique opportunity to co-own an exquisitely crafted cabin with a friendly and like-minded individual. As a 1/4 shareholder, you'll have the chance to add your personal touches to the final finishes. Don't miss out on this exceptional property! (id:57557)
209 8561 203a Street
Langley, British Columbia
EXTREMELY RARE FIND - OUTSTANDING 1117 sqft 3 bedroom CORNER unit with MOUNTAIN VIEW plus INCREDIBLE 268 sqft West-facing SOLARIUM with retractable glass panels & gas BBQ hookup that walks out to a massive semi-private 1275 sqft patio OVERLOOKING a COURTYARD PARK. 2 large side by side parking stalls & a private EXTRA LARGE 14'4x7"11 storage garage. Like new - with HIGH END finishing, A/C/heat pump for year-round comfort with individual controls in each room. Open plan living, dining & GOURMET kitchen with stainless steel appliances, a dual oven, 5 burner gas range, microwave hood fan, quartz counters & large breakfast bar island - perfect for entertaining! Primary bedroom with walk in closet, sliders to patio & LUXURIOUS ensuite with dual sinks & oversized shower. Yorkson Park Central offers exceptional amenities - lounge, games room, play area, and fitness centre. 2 pets allowed. Conveniently located just steps from shopping & easy access to Hwy 1 & Carvolth Exchange. ONE OF A KIND - A MUST SEE! (id:57557)
2085 8888 Odlin Crescent
Richmond, British Columbia
Perfect retail, doctor office, clinic office set up in Prime location, centrally located on Garden City and Cambie. Renovated with high end industrial glass partitions, two generous sized rooms, large lunch room with private 2 pc. washroom. Unit has large south facing windows for double exposure for business names and also bring natural light into unit. It comes with one reserved parking space. Great for various types of businesses. (id:57557)
1145 Regency Crescent
Belle River, Ontario
An incredible opportunity awaits to own this beautiful, custom-built executive home in highly desirable Lakeshore—offered at an amazing price for its size, features, and quality. With over 4000 sq. ft. of thoughtfully designed living space, this 5 bedroom, 5 bathroom home is perfect for growing families or those who love to entertain in style. From the moment you step into the grand two-storey foyer, you’ll be impressed by the high-end finishes, premium hardwood flooring, and elegant craftsmanship throughout. The main floor boasts a bright gourmet kitchen with an oversized island, built-in breakfast nook, walk-in pantry, and top-tier appliances, plus a full bathroom, main floor office, and convenient mudroom/laundry off the double garage. Upstairs offers 4 spacious bedrooms including a luxurious primary retreat with a spa-like 5-piece ensuite as well as two additional bathrooms for the other three well sized bedrooms. The fully finished basement provides even more living space with a large family room, bedroom, two additional rooms for a den, office, gym or more bedrooms, and a full bath. Enjoy summers in your private, fully fenced yard with an in-ground pool and extended driveway. This rare offering combines space, style, and value—don’t miss your chance to make it yours in an inviting upscale family neighbourhood! (id:57557)
2710 Rimrock Road
Whistler, British Columbia
Welcome to 2710 Rimrock Road, a classic Whistler log cabin tucked into the exclusive Knob Hill enclave-one of the resort´s most storied neighbourhoods. This timeless 4-bedroom, 4-bathroom home offers 2,615 square feet of warm, inviting living space with panoramic mountain and lake views. Positioned for effortless mountain access, this home offers easy ski-in/ski-out convenience-making first tracks and last runs part of your daily rhythm. Crafted with enduring quality, the home blends rustic charm with thoughtful functionality. The main level features a bright, open-concept layout with soaring ceilings and exposed log beams, while generous windows bring in all-day sun and postcard-worthy vistas. A large storage room has been smartly designed for year-round mountain living-perfect for skis, bikes, golf clubs, and even a well-appointed wine cellar. Whether you´re looking for a weekend getaway or a legacy mountain home, this is a rare opportunity to own a piece of Whistler´s original charm. (id:57557)
6361 Fairway Drive
Whistler, British Columbia
Positioned for mountain views, this custom log home is designed for indoor & outdoor entertaining. Located on a quiet street, walking distance to: Village, Whistler Golf Course, Alta Lake, Valley Trails & world-class Whistler + Blackcomb Mountains. Relax on 2 spacious decks, open main floor plan with vaulted ceilings & large windows flooding rooms with light. Elegant interior design with exquisite, Western Red Cedar, Maple & Cherrywood finishes. 3,200 square feet: 4 bedrooms, 3.5 bathrooms. Featuring quality home appliances, in floor heating in tiled areas, Beam vacuum, security system, 2 car garage + visitor parking, built-in storage cabinets, guest room area with heated floor. Escape the City & enjoy this peaceful year-round Whistler Resort home. (id:57557)
7441 Treetop Lane
Whistler, British Columbia
Located within Nester's, a close walking distance to the electric offerings of Whistler Village - your perfect mountain oasis awaits. 7441 Treetop Lane is an impressive 4,740 sq/ft top of the line home. Walk through the front door and be blown away by the absolute expansiveness of the great room where you can drink in the dazzling mountain views. Beautiful vaulted ceilings paired with floor to ceiling windows create a wonderful ambiance, whether you are on a solo escape to the mountains or entertaining your family and friends throughout this tremendous space. Walk out from the great room and find yourself on the lovely outdoor dec?k, where you can sit back, relax and gaze ?a?t the beautiful surroundings. If security & technology are important to you, you will love the Google Nest video surveillance, remote/online heating control, door and garage locks, remote lighting and blind controls and monitored alarm system. A studio suite offers owners built in security if this is not your full time residence. (id:57557)
241-243 E 19th Street
North Vancouver, British Columbia
EXCEPTIONAL LEGAL DUPLEX WITH DENSITY POTENTIAL. Located in Central Lonsdale, this charming up-n-down duplex sits on a 6,622 sq. ft. lot, offering high-density development potential (to be verified with BC mandate and City of North Van). Built in 1910, the home is not Heritage designated (to be verified with City of North Van), allowing flexibility for future development. Features include renovated kitchen and baths, 3 beds, 2 baths, an office, and a bright kitchen/dining area. The lower level offers a separate 2-bed suite for a mortgage helper. Enjoy a fully fenced backyard, a storage shed with electricity, and stunning North Shore mountain views. Just steps from shops, restaurants, and amenities, this property offers great holding value and future opportunities. Don't miss out! (id:57557)
1189 Judd Road
Squamish, British Columbia
One of a kind historic acreage in beautiful Brackendale. This charming farmhouse was built by some of the original settlers of the Sea to Sky, Harry and Anna Judd in 1916. Nestled in the majestic Coastal Mountains, the Judd Farm sits on nearly 3.5 park-like acres. It´s 6 bedrooms and 2 living rooms still boast the original wood floors. It has been a favourite location of countless film/television productions over the years. Just 35 minutes to the World Renowned Ski Resort of Whistler Blackcomb and one hour to Vancouver. A wealth of recreation is at your doorstep: Rock Climbing, Hiking, Kiteboarding, River Rafting, Skiing, Golfing, Bird Watching, Glacial Rivers & Lakes for Cold Plunges, and more. Don´t miss this rare opportunity to own the largest available acreage in Brackendale. (id:57557)
1005 Phare Crescent
Pemberton, British Columbia
Welcome home to Tiyata Village situated in the heart of the Village of Pemberton. This newly built (Under construction) full duplex will offer contemporary design, thoughtful layouts, and breathtaking views of the surrounding Pemberton Mountain Range. With 3 bedrooms and 2.5 bathrooms on each side, this property is perfect for families, investors, or those seeking a peaceful retreat. Built to step 4 building code standards (significantly more energy-efficient) Additional features include custom kitchen cabinetry, 2 sets of washer/dryer(s), heat pump with HRV, energy efficient windows, heated crawl space, 2 gas fireplaces, 2 single car garages and a double wide interlocking stone driveway and the 2-5-10 New Home Warranty. Located in a vibrant friendly community known for its authentic outdoor adventures, this home is just minutes away from hiking trails, biking paths, lakes, golf courses, agri-tourism, world-class skiing at Whistler Blackcomb and the endless recreation opportunities offered in the Valley. (id:57557)
5221 Jordan Lane
Whistler, British Columbia
Tucked at the end of a long, forested driveway on over an acre of land, 5221 Jordan Lane offers rare privacy, luxurious finishes, and a true connection to Whistler´s natural surroundings. Adjacent to protected Strata acreage and Alpha Lake Park, this architectural gem enjoys all-day sun and breathtaking views of Whistler Mountain from nearly every room. Built with high-performing, energy-efficient metal frame construction, the home features a standing seam metal roof, Noble exterior siding of stone, cedar, and Swiss Pearl porcelain, Together With MARVIN Architect Series windows & doors. Additional perks include in-floor heated ceramic tiles, Bluetooth-integrated sound, heated towel racks, and nightly rental zoning. Just a short walk to the Creekside gondola, Valley Trail, Nita and Alta Lakes - and VIP perks at Nita Lake Lodge via the strata (shuttle, bikes, water sports, spa & dining discounts). This is Whistler living at its finest. (id:57557)
1563 Spring Creek Drive
Whistler, British Columbia
This architecturally designed modern home has one of the most private locations in Whistler with south west views across surrounding forests, the valley mountain peaks and conveniently located right beside the valley trail. This large, secluded property has an oversized granite surfaced sun deck, complete with one of the best 66´ infinity edge heated swimming pools, and a decorative fountain. The large entertaining cantina beside the pool has a kitchen, a fire bowl surrounded by a comfy conversation area, and overhead heaters for year round enjoyment. This Spring Creek estate is a unique year round mountain retreat for family and guests to enjoy together throughout each season. The many interior living spaces face the majestic wilderness views with total privacy. Enjoy many spa experiences either in the sheltered hot tub or the interior steam sauna, right next to the entertainment area for billiards and movies. An exquisite one of a kind property! (id:57557)
7313 Fitzsimmons Road South
Whistler, British Columbia
Creekside on Fitzsimmons Road South! The location speaks for itself and is one that many have their heart set on for the location of their dream mountain residence. Backing on to Fitzsimmons Creek, at the quiet end of the street, surrounded by lovely neighbours what more could you ask for? From the moment you walk through the front door into the bright and open foyer you will be awestruck by the absolute calm that radiates through the home. The open concept main living space walks out onto the beautiful outdoor living space, where you have the pleasure of enjoying seamless indoor/outdoor living. Prepare your family recipes in the lovely kitchen space while listening to the birds chirping in the backyard, relax and enjoy reading your favourite book while the soothing sound of the Creek passes by, unwind in your private hot tub while basking in the sunshine or watching the stars overhead. With 4 bedrooms & 2 full bathrooms + 2 powder rooms and conveniently located den space. Welcome home! (id:57557)
3418 Blueberry Drive
Whistler, British Columbia
Exquisite luxury home in Blueberry Hill. A prestigious neighbourhood close to stunning Alta Lake and the Valley Trail. This custom-built Energy Star certified home epitomises energy efficiency. From the grand entry, head up the inviting staircase or take the elevator. Guest quarters & gym are located on the ground floor. Gourmet kitchen boasts walk-in pantry & Miele appliances. Breath-taking mountain views showcase the ski slopes of Whistler Blackcomb. Enjoy the incredible Alpenglow while dining al fresco & soak up Whistler living in your secluded infinity edge hot tub. Primary bedroom features patio, fireplace, walk through dressing room & ensuite. This elegant home is being offered fully furnished with designer furniture and tasteful artwork as pictured. Your Whistler sanctuary awaits. (id:57557)
7206 Fitzsimmons Road North
Whistler, British Columbia
Welcome to 7206 Fitzsimmons Road North; an excellent West facing family home located in desirable White Gold, Whistler's favourite walk to everything neighbourhood! Situated on a fantastic, flat 9,800 sq/ft, flat lot that offers great potential. This property is very quiet, peaceful & private and has wonderful front & backyard options where there is ample room to BBQ, entertain, bask in the sunshine, garden or simply sit back, relax and take in your surroundings from this very special location within Whistler's "in demand" neighbourhood. You will find 4 bedrooms & 3 bathrooms in the recently renovated main part of the home, which offers a wonderful, reverse plan, open concept living space. Notable features include beautiful millwork, gorgeous kitchen, vaulted ceilings, gas burning fireplace & irrigation for the main front area: grass and main burm. The suite area of the property has also been recently renovated and is a cozy 1 bedroom + bathroom also with its own gas burning fireplace. (id:57557)
205 128 W Cordova Street
Vancouver, British Columbia
WOODWARDS ! Here is your opportunity to own in a Vancouver Landmark property. This 2nd floor home offers a unique open 2 bedroom- 2 bathroom floor plan. Currently tenanted, this property offers an excellent investment opportunity, a unique lock-off second bedroom, with a kitchenette/laundry - ideal for generating rental income or accommodating guest. Features include, polished concrete ceilings, open concept island kitchen, designer doors and tiles. Amenities are unsurpassed: Club W sits on the top floors overlooking Gastown, Vancouver's Harbour and the mountains. It features a fully equipped fitness center, office area, media room, indoor outdoor lounging and hot tub. rental Strata Fee's includes both internet and heat. Perfect for Investors or a Starter Home. Priced to Sell, Act Now! (id:57557)
1156 Sherwood Boulevard Nw
Calgary, Alberta
Welcome to this well kept 2139 sqft single family home in prestige Sherwood. It situates right across from a playground green space, featuring south backyard, central air conditioning, laminated flooring on the main floor, curve stairs with wrought iron spindle railings, granite counter top, skylight over the stairs, upper floor balcony off the master bedroom, water softener, and central vacuum. The upper floor has 3 bedrooms. Large master bedroom. Large ensuite with 2-sided gas fireplace, separated shower and jetted bathtub, also it has a large retreat office area, and double door to upper balcony with beautiful open view. Main floor with separated living room and family room, formal dining area, bright and sunny family with gas fireplace, spacious kitchen and breakfast nook, and sliding door to large deck. It is walking distance to school, playground, and closes to shopping, public transit, and easy access to major road. ** 1156 Sherwood Blvd NW ** (id:57557)
402 3161 W 4th Avenue
Vancouver, British Columbia
Welcome to the popular Bridgewater building! On the quieter part of West 4th, is this lovely 2 bedroom & 2 bathroom TOP FLOOR unit. Large insuite storage/flex space, open concept layout with gas fireplace in the spacious living area. Bedrooms are situated on opposite sides from one another for maximum privacy! Spacious primary bedroom with plenty of natural light, dual closets and ensuite bath. Fantastic balcony for enjoying some fresh air, morning coffee, summer BBQ's OR use the common area roof top deck. This condo has one EV ready parking stall, bike room & is pet and rental friendly!. Close to all the amenities that Kitsilano has to offer! Shopping, restaurants, grocery stores, coffee shops, transit, parks and beaches! (id:57557)
2168 Bartlett Ave
Oak Bay, British Columbia
What is South Oak Bay Charm? Welcome to 2168 Bartlett Avenue – a charming 4 bed, 2 bath home nestled on a quiet tree lined street in the heart of Oak Bay. With over 2,400 sq. ft. of flexible living space, this well-maintained residence blends classic character with smart functionality in one of Oak Bays most desirable neighbourhoods—just blocks from top-rated schools, parks, beaches, and Oak Bay Village. The main floor features vaulted ceilings, a spacious living room with wood-burning fireplace, a dedicated dining area, and a bright kitchen with access to a covered deck and private backyard—perfect for outdoor dining or quiet evenings. The primary bedroom includes its walk out patio and vaulted ceilings. The main 4 piece bathroom includes heated floors and a skylight, while the second bedroom or office complete the main level. Downstairs offers a large family room, a second bathroom, a laundry room, and two versatile rooms ideal for guests, a home office, or hobbies. Additional features include a fully fenced private yard, mature landscaping, and ample storage throughout. This is a rare opportunity to own a move-in ready home in the heart of Oak Bay with space, privacy, and lifestyle all in one package. (id:57557)
69 1188 Main Street
Squamish, British Columbia
Welcome to Soleil at Coastal Village-where West Coast living meets urban convenience. This 3 bed, 2 bath townhome offers just under 1,300 sq.ft of open-concept living, featuring 9' ceilings, stainless steel appliances, 2 parking stalls, a storage locker and bike room. Thoughtfully designed, the home includes a private patio, in-suite laundry, and secure underground parking. Nestled beside the Squamish Estuary, enjoy scenic mountain views, direct access to waterfront trails, and a vibrant downtown just steps away. Whether you're sipping coffee on the patio or exploring the nearby trails, this home offers the perfect balance of nature and community in one of BC´s most coveted towns! (id:57557)
2301 5380 Oben Street
Vancouver, British Columbia
Opportunity to own a rare piece of real estate with sweeping views of the entire Burnaby North skyline. Soar above it all on the 23rd floor of Urba by Bosa. This bright home features stunning panoramic views of the city skyline & mountains from a spacious covered balcony-perfect for morning coffee or sunset wine. The open layout offers floor-to-ceiling windows, rich engineered hardwood floors & a sleek gallery-style kitchen with ample storage. The large bedroom fits a King sized bed and has a full closet. Enjoy in-suite laundry, private EV parking spot, large storage locker & access to a gym, clubhouse + garden. Steps to Joyce Skytrain, Central Park, Safeway, shops, dining & more. Rentals and Pets OK. Just 15 mins to downtown. A must-see for first-time buyers or smart investors ready to claim a piece of this vibrant, growing neighbourhood. (id:57557)
20 4325 Northlands Boulevard
Whistler, British Columbia
This beautifully renovated townhome is a proven revenue generator. #20 Sunpath comes fully furnished and equipped, featuring its own private hot tub, stainless steel appliances, new flooring and countertops, a gas fireplace (with gas included in the strata fees), and smart home technology for effortless hosting-think smart locks, thermostats, and lighting. Located in the heart of Whistler Village, Sunpath is a quiet, impeccably managed complex offering a heated saltwater pool, shared hot tub, and secure underground parking with ample guest spots. Whether you're looking for a personal getaway or a top-tier investment, this is arguably the best 2-bedroom opportunity in Whistler Village. (id:57557)
207 2050 Lake Placid Road
Whistler, British Columbia
SKI IN SKI OUT UNIT!! Gorgeous, updated 1 bedroom with large balcony. Phase 1 allows for unlimited nightly rentals or owner usage 365 days of the year. Designer coloured laminate floors and walls with stained-grade custom wood trim and crown mouldings. Cook's kitchen with premium granite countertops, stainless steel flat top GE stove, SS GE fridge, SS LG dishwasher and modern cabinets. LUXURY AUTO HEATED FLOORS in bath/kitchen/entry. Enjoy the mountain views from your custom window bed in the living room. Large bedroom with double size closet. Heated outdoor pool, hot tub, sauna and BBQs, open foyer and 2 elevators. Across from Creekside Market and Village; steps to Creekside Gondola, Dusty's. Rentals allowed. 1 Parking stall. Well maintained building. Over $40,000 k in upgrades. (id:57557)
1l 2561 Tricouni Place
Whistler, British Columbia
Own a slice of Whistler at a fraction of the price! This 1/12 share offers 1 week each season on a rotating calendar, plus a bonus 5th week every 5 years. Located in quiet Bayshores near a ski-out trail and creek, this bright end-unit features 3 bedrooms, sleeps up to 9ppl, 2 baths, in-suite laundry, sauna, and open living space with full kitchen. Tennis court, BBQ area and park nearby. Walk to Alpha/Nita Lakes, Creekside lifts, and amenities. Annual fee covers all costs. Exchange weeks worldwide with Interval International-a perfect Whistler getaway! (id:57557)
304 1365 Pemberton Avenue
Squamish, British Columbia
THE VANTAGE, GREAT LOCATION! This modern style condo is centrally located in downtown Squamish. Vantage is a six story landmark inspired by the majestic mountains and natural beauty surrounding it. Sleek, contemporary interior design by Portico Design Group. This west facing , over 600 sq.ft, 1 bedroom home provides versatile living, great outdoor living space to enjoy epic West facing views of the Tantalus Mountain Range. The opportunity to be a part of one of Canada's quickest growing communities awaits!! Walking distance to shopping malls, groceries, farmers market, the Estuary, parks, transit and just about everything Squamish has to offer. (id:57557)
3 2101 Whistler Road
Whistler, British Columbia
Highpointe is a low density, Tourism Accommodation zoned development located within a short walking distance to the Creekside Gondola at the base of Whistler Mountain. Whether you are looking for your full time Whistler home, staff accommodation, weekend retreat or nightly rental property - #3 Highpointe would make a fabulous choice. 1 covered parking space, storage locker for all of your gear, cozy outdoor deck space & lovely courtyard where you can catch up with your neighbours after powder days spent on the hill are all lovely perks offered by this complex. #3 Highpointe is a wonderful, tastefully updated 1 bedroom + den & 1 bathroom unit that offers the perfect amount of space for your slice of Whistler paradise. Enjoy some of the best restaurants that Whistler has to offer; Rimrock Cafe, Red Door Bistro & Mekong Fine Thai Cuisine - that happen to be just a short stroll away. All of the conveniences offered by the new & improved Creekside Village are also at your fingertips. (id:57557)
323 Livery Street
Ottawa, Ontario
Modern Living in the Heart of Stittsville! Step into this gorgeous 3-bedroom, 2.5-bathroom townhome nestled in the sought-after community of Emerald Meadows. Offering an inviting layout and contemporary finishes, this home combines comfort, function, and style across three finished levels. The bright and spacious main floor features an open-concept design with rich custom hardwood flooring, a cozy gas fireplace, and oversized windows that fill the living and dining areas with natural light. The modern kitchen boasts granite countertops, stainless steel appliances, a walk-in pantry and a convenient island with seating perfect for entertaining or family meals. Upstairs, you'll find a generous primary suite with a walk-in closet and 3-piece ensuite. Two additional well-sized bedrooms, a full bath and laundry closet complete the upper level. The fully finished basement offers a versatile space ideal for a recreation room. Enjoy spending summer days in the fully fenced backyard, perfect for barbecues and gatherings. Located just minutes from schools, parks, shopping, and transit, this home offers the perfect blend of suburban serenity and urban access. Don't miss your chance to own this turn-key gem in one of Stittsvilles most desirable neighbourhoods. (id:57557)
8 Veterans Road
Peterborough East, Ontario
Welcome to this meticulously maintained 3-bedroom, 3.5 bathroom home in the desirable Burnham Meadows neighborhood of Peterborough. Thoughtfully upgraded when built, this spacious newer two-story home showcases engineered hardwood flooring throughout, adding warmth and elegance to every room. The stylish kitchen features sleek quartz counters with expansive cabinets and serves as the heart of the home. The inviting front porch and landscaped garden enhance curb appeal, while the backyard is perfect for entertaining with a BBQ deck and patio for outdoor enjoyment. Upstairs, the primary suite boasts a luxurious 4-piece ensuite, providing a private retreat. Step down into the finished lower level which offers additional living space, ideal for a family room with a cozy gas stove and home office. Nestled in a fantastic community, this home blends style, practicality, and quality craftsmanship. Don't miss the opportunity to make it yours. A complete pleasure to show! (id:57557)
3212 - 3900 Confederation Parkway
Mississauga, Ontario
** Welcome To M City ** 1Br + Den (Fits A Bed) Suite W/ 2 Baths With Large Balcony In The Heart Of Square One. This Amazing Condo W/Fantastic** City View, Cn Tower And Lake View** Stylish Design Provides The Vibrant Lifestyle The City Core Has To Offer. Modern Finishes And Top-Of-The-Line Appliances, Including Quartz Counter Tops And Stainless Steel Appliances. Minutes To Celebration Square, Sq One Shopping, Sheridan College, Library, Living Arts Centre, Theatre, Restaurants & More...Luxury amenities include outdoor saltwater pool, splash pad, rooftop BBQ area, Fitness center, skating rink, 24 hr Concierge and much more. (id:57557)
40 Pietrowski Drive
Georgina, Ontario
Beautiful 3 Bed, 3 Bath Freehold Home for Sale in Keswick, ON Located in a family-friendly neighbourhood, this spacious and well-maintained freehold home offers 3 bedrooms, 3 bathrooms, and a bright, open-concept layout. Featuring a modern kitchen, a cozy living area, and a private backyard, its perfect for families or first-time buyers. Just minutes from Lake Simcoe, schools, parks, and all local amenities. Move-in ready dont miss this opportunity! (id:57557)
Lumsden Valley View Acreage
Lumsden Rm No. 189, Saskatchewan
Near the town of Lumsden, 20 minutes north of Regina. This 2011 built, 2,906 square foot, two story walkout sits on 44 acres of beautiful private land that backs onto the Qu’appelle River. The front of the home has a large driveway leading to the double attached heated and insulated garage with an negotiable car lift and 14’ walls, as well as a double attached heated and insulated shop with 15’ walls. You enter the home into the foyer that flows into the living room that has a stacked stone gas fireplace. Off of the living room is the main 2 pc bathroom. The dining room has engineered hardwood floors and the kitchen has heated tile floor, a glass tile backsplash, an island with bar seating and quartz countertops, contemporary hanging lights, tons of cupboard space and the stainless steel fridge, stove, dishwasher, microwave and hood fan are all included. The primary bedroom has windows that wrap around the room. The 4 piece ensuite has heated tiles, a deep soaker tub and a large shower with heated seating and a rain shower head. The walk in closet is attached. The primary also has access to the rear deck with a natural gas BBQ hookup and another door that adjoins the dining room. The two other spacious bedrooms on the main floor also have good sized closets and have jack and jill doors to the shared 4 piece bathroom. Upstairs the first room is the bonus room that is currently set up as a home theatre. Another bedroom and 4 piece bathroom finish off this floor. The laundry room is beside the garage door and doubles as a 2 pc bathroom with a sink, folding table, storage and included washer and dryer. The walkout ICF basement on a crawl space is huge. There is a dog room that leads to the large kennel outside. The beautiful 3 piece bath has stylish fixtures, vinyl plank floor and a glass shower. The living area has a rec area with a pool table and a wet bar ready set up. The basement level walks out to the rear deck with an included hot tub. (id:57557)
55 Ridgehaven Cr
Sherwood Park, Alberta
Welcome to this lovely and fresh, wonderfully maintained, MOVE-IN READY, open concept bi-level in the Ridge. This beautiful second owner home has just been updated with brand new carpets, newer hot water tank and paint upgrades. Fully finished from top to bottom, this home enjoys 4 bedrooms, 3 bathrooms and a dining area and living room that have hardwood flooring through out. The well lit, bright island kitchen has a great set of stainless steel appliances including a gas stove you will love cooking on. The spacious master bedroom easily fits a king bed, has a 4piece ensuite and walk-in closet. Downstairs has brand new carpets 2 huge bedrooms, massive rec. room, 4 piece bathroom and laundry/storage area. Outside the visual of the home is warm. welcoming and well maintained. The yard boasts south exposure for the sun enthusiasts. Double garage is insulated and drywalled and could easily accommodate a gas heater. Enjoy this home for many many years to come! (id:57557)
3768 Dover Ridge Drive Se
Calgary, Alberta
Discover the ultimate investment opportunity in vibrant, family-friendly Dover—where modern luxury, prime location, and unbeatable cash flow come together. This fully renovated property stands out with two distinct suites (illegal basement suite), each boasting brand new kitchens and bathrooms, sophisticated designer finishes, and stylish hardware, cabinets, and backsplash. Throughout the home, luxury vinyl plank flooring adds both elegance and durability, while central air conditioning ensures year-round comfort for every tenant—a rare and valuable upgrade in this market.Both suites are uniquely designed to maximize tenant appeal, offering not only a main bathroom but also a private 2-piece ensuite in each unit, providing convenience and privacy that’s hard to find. The kitchens are chef-inspired with contemporary counters and thoughtful layouts, perfect for attracting quality renters. Step outside to find a large 20x22 garage with a brand new door and a gas line ready for heating—ideal for additional rental income or secure storage. The paved back lane offers easy access and enhances curb appeal.Location is everything, and this property delivers: just steps from schools, parks, and the transit line, it’s perfect for families and commuters alike. Dover is celebrated for its welcoming, multicultural community, excellent amenities, and proximity to Calgary’s downtown core—just minutes away by car or transit. Residents enjoy access to Valleyview Regional Park, with its playgrounds, sports fields, spray park, and stunning mountain and city views, making the neighboUrhood a magnet for young families and active lifestyles.With the potential to rent both suites and the garage separately, this home is a true cash machine. Dover’s affordable housing, strong community spirit, and easy access to major routes and employment hubs make it a top choice for investors and owner-occupiers alike.Don’t let this rare opportunity pass you by—book your private showing today and s ecure your place in one of Calgary’s most promising and connected communities! (id:57557)
5038 50 Av
Lamont, Alberta
Great Mainstreet Commercial Building/Retail opportunity in the town of Lamont. Building is well kept and currently being used by the owner and 2 other tenants. Opportunity to operate your own business while subsidizing income or lease more of the space. (id:57557)
56 Waterside Way
Whitby, Ontario
Beautiful Corner 3 storey townhome in Prime Neighborhood of Port Whitby. 3 Beds/3 Bath with a very Functional Floor Plan and Beautiful Finishes. Soaring 9 Ft Ceilings, Excellent Sunlight Exposure, Main floor bright sunlit large open room that can be used as an office or rec room. Second Floor features a Large Kitchen, Breakfast Area and great room with a walkout to a private deck, Open Concept Dining and Living Room. Featured on the Upper Level is the Primary Bedroom with a Walk-In Closet and an Ensuite Bath. 2 Additional Bedrooms with Large Windows and another Full Bath. 10 Minutes walk to the lake, Whitby Harbour and Marina and a 7 min walk to the Whitby GO Station and Iroquois Park Sports Centre. 2 minutes drive to 401. Minutes To Transit, Schools, Shopping, Dining And much more....Live in the city while so close to nature, lake Ontario, walking and biking trails and minutes to all you need. (id:57557)
19 Rampart Crescent
Whitby, Ontario
Immaculate 3-Bedroom Home in Desirable Williamsburg Neighborhood. Located on a quiet crescent in one of Whitby's most sought-after communities, this beautifully maintained home is within walking distance to FIVE excellent schools, multiple parks, and scenic walking trails perfect for families. The spacious, open-concept main floor features a large foyer and an elegant open staircase leading to the second level. The upgraded eat-in kitchen boasts granite countertops, a pantry, stylish backsplash, under-cabinet valance lighting, stainless steel appliances including a newer French door fridge and a walkout to a large interlock patio and fully fenced, child-friendly yard. The kitchen overlooks a bright and welcoming family room, complete with engineered hardwood flooring ideal for everyday living and entertaining. Notable Upgrades Include:* Roof replaced in 2023 (front porch roof updated in 2016) *Engineered hardwood flooring on the main floor * Renovated powder room with new ceramic tile and vanity *Hardwood staircase with upgraded railing * German luxury vinyl flooring on the second level *New garage door (2024) *Epoxy-finished garage floor for a clean, polished look. This move-in-ready home blends modern upgrades with timeless charm in a family-friendly neighborhood. A must-see! Don't forget to ask for the inspection report as well. (id:57557)



